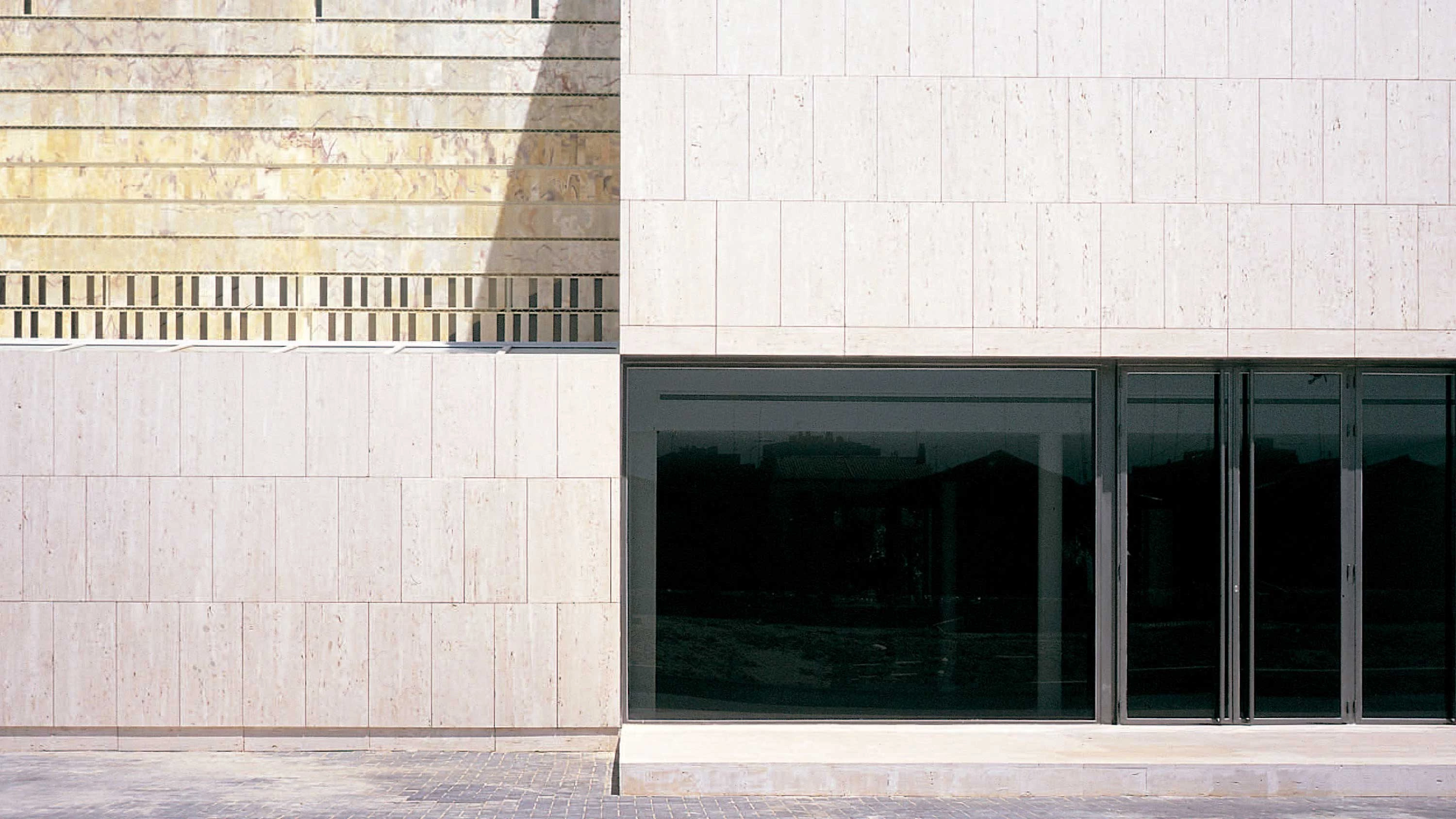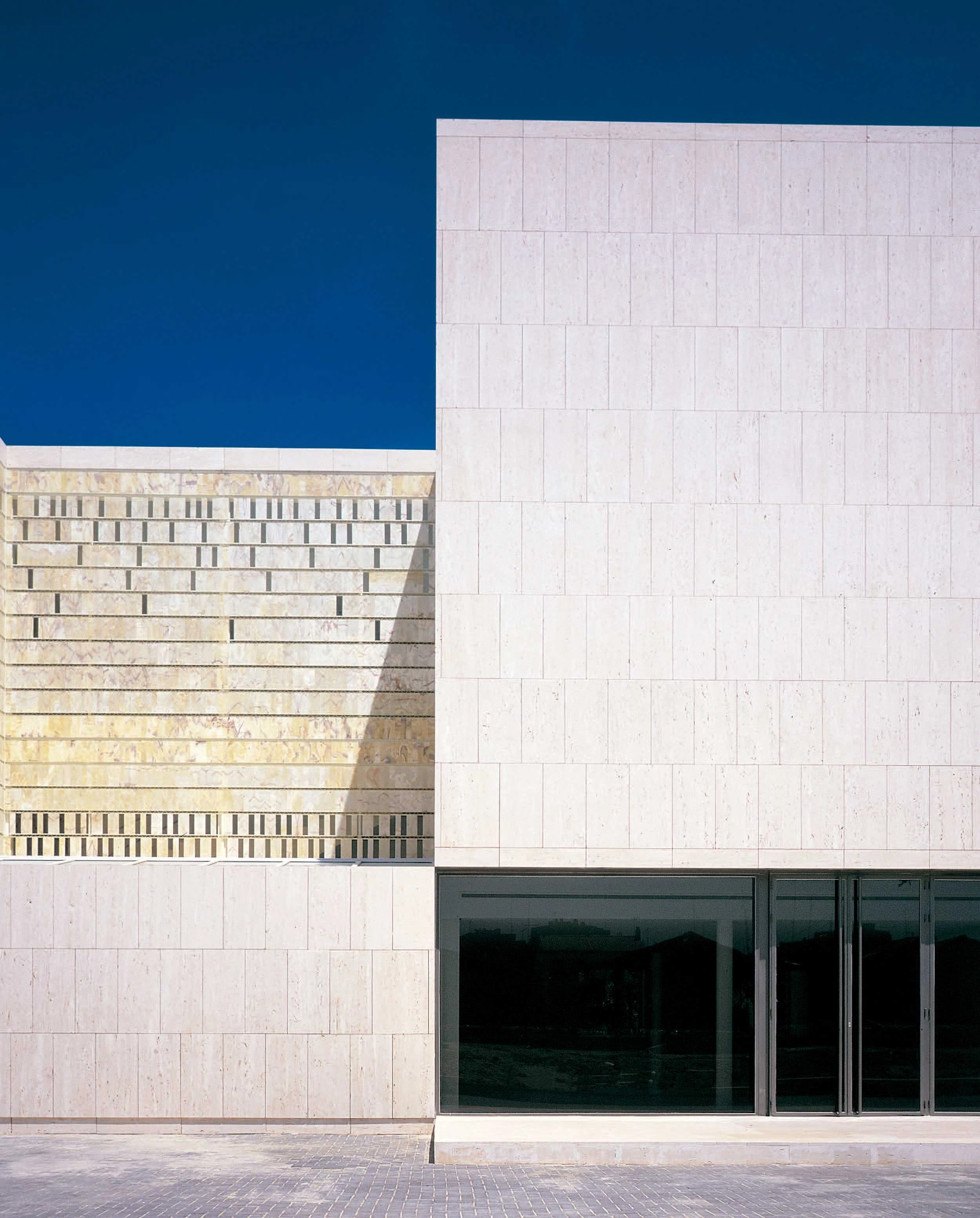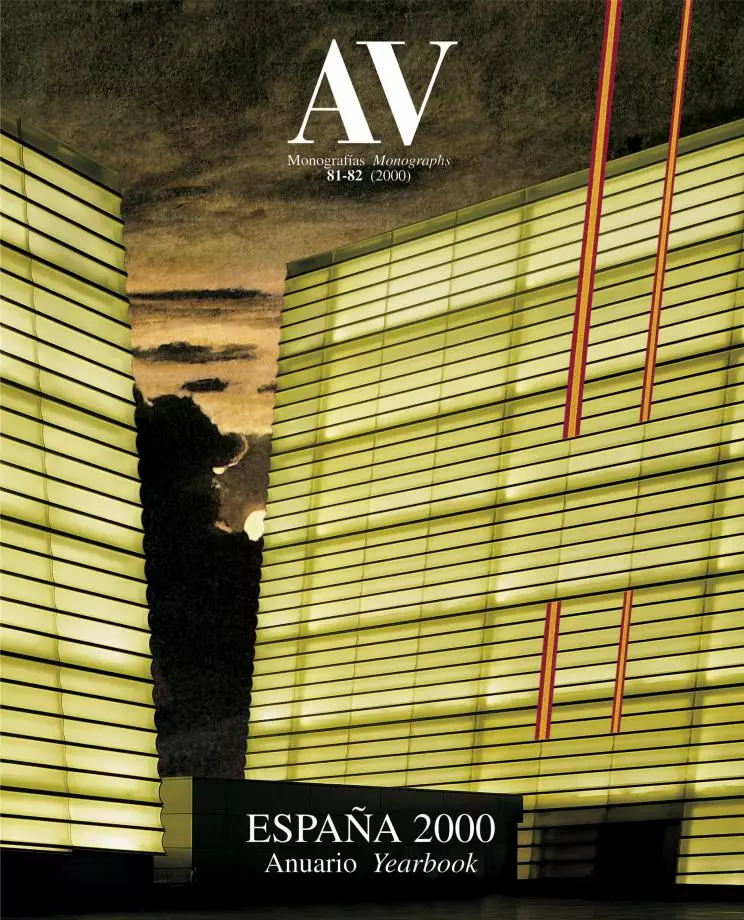Town Hall, San Fernando de Henares
Sancho-Madridejos- Type Institutional Town Hall / City Hall / Government
- Material Terrazzo
- Date 1995 - 1999
- City San Fernando de Henares (Madrid)
- Country Spain
- Photograph Eduardo Sánchez Ángel Baltanás
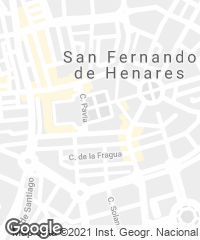
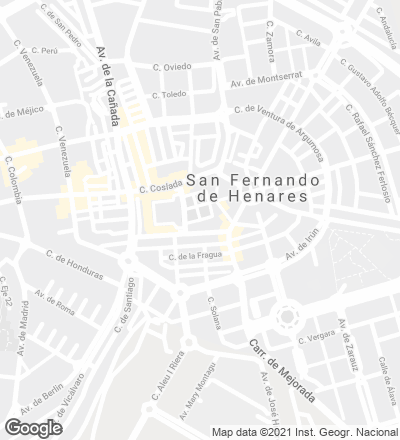
In recent years Madrid has undergone notable growth along its entire eastern front. Perhaps affected by this, San Fernando de Henares is experiencing an unprecedented impulse in terms of municipal activity. As a symbol of such takeoff, the authorities decided to make a new town hall out of the ruins of the Real Fábrica de Paños (Royal Cloth Factory), built in 1746 and attributed to the architect Pedro Ribera. Besides salvaging a key piece of the town’s historic heritage, the choice of this place as the official, representative seat of the municipality would revitalize a particularly degraded zone of San Fernando, one then being used as a dump for the wastes of surrounding industries.
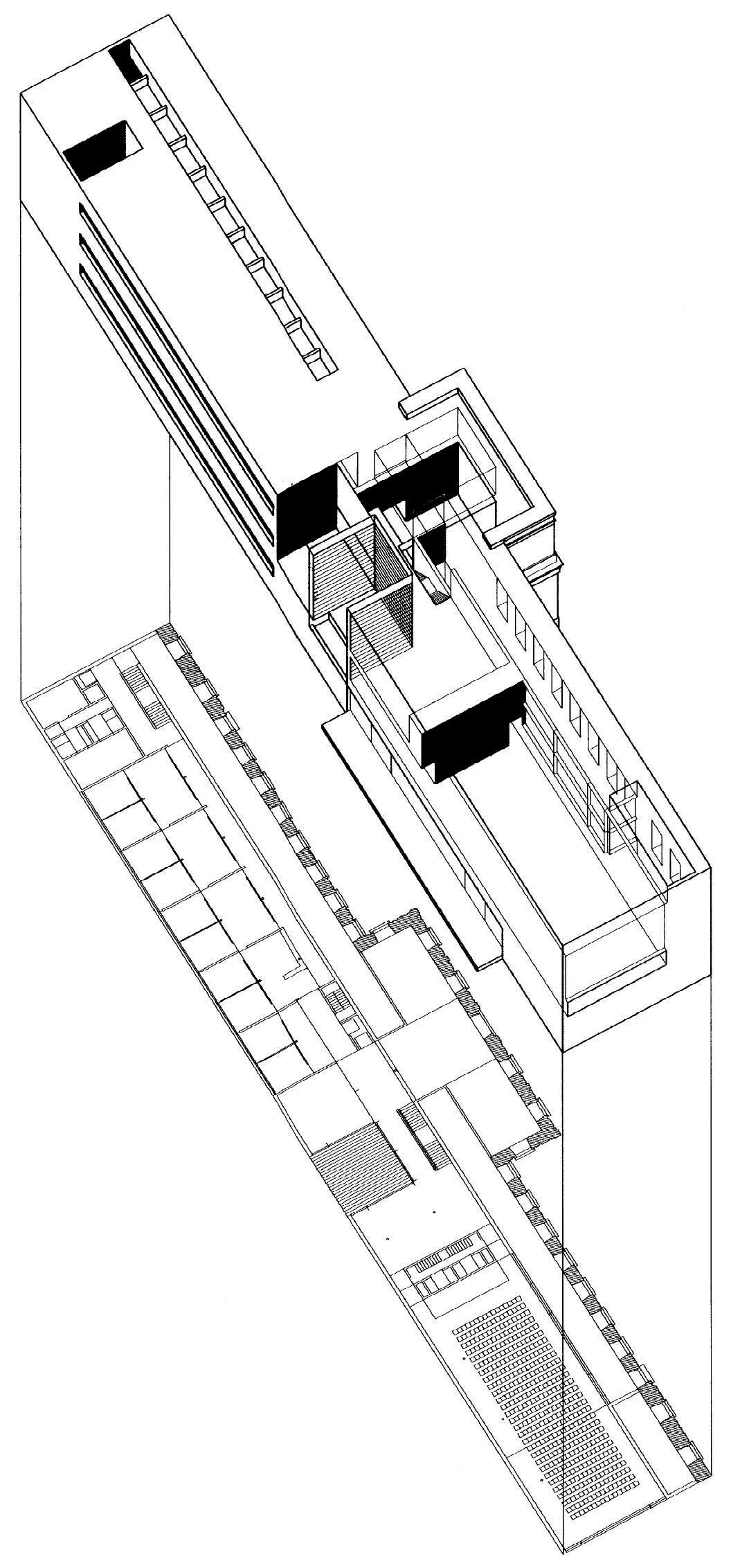
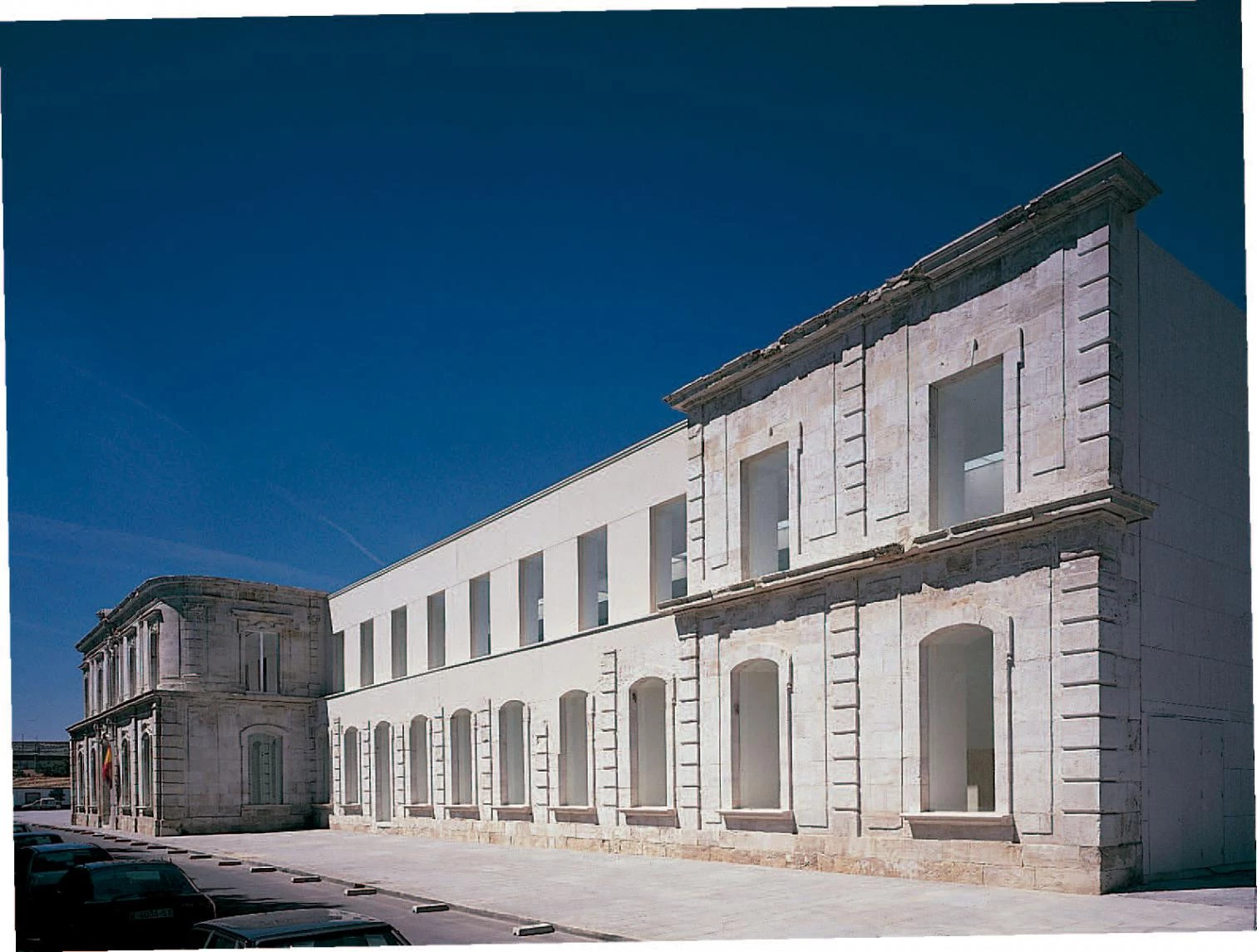
Separated by means of a longitudinal void from the ruins of the former Royal Cloth Factory , the prism of the town hall has been drilled with another space in order to illuminate the plenary hall foyer with onyx and glass panels.
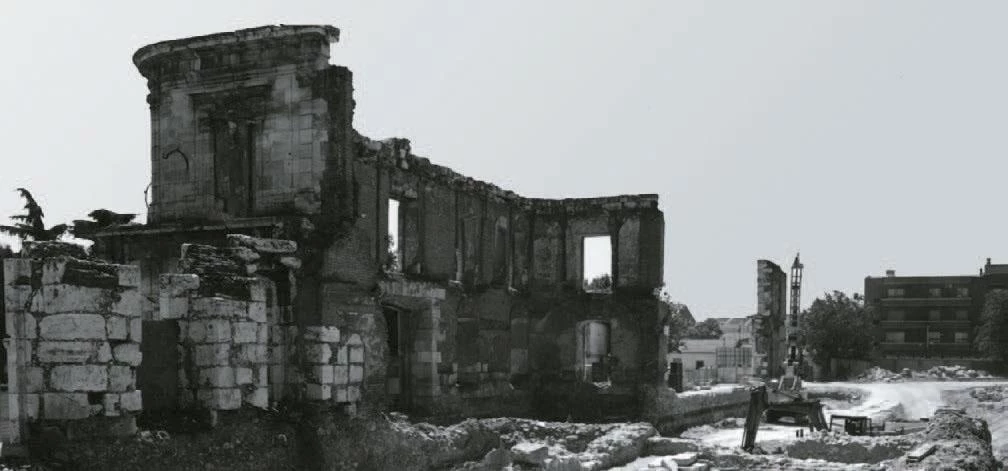
Little was left of the 18th-century construction: part of the north and south wings of the main facade, and the middle section that protruded forward slightly. The intervention consisted of building behind this stone curtain a 112x18x12-meter prism, a direct extrusion from the scheme of the old factory. A longitudinal void rising all the way up forms a kind of interior facade, as well as a spinal column for the complex. Lit by the regular rhythm of existing windows, it sews together in a linear sequence such singular spaces as the plenary session hall, the foyer thereto, and the salon for official receptions, and helps orient the user through the corridors to the inevitable succession of offices. Smaller voids characterize specific parts of the rest of the building, in order to separate different functional units. A case in point is the inner courtyard that segregates the toilets from the offices, or the space between the foyer and the receptions room, which defines the rear elevation with its shadows.
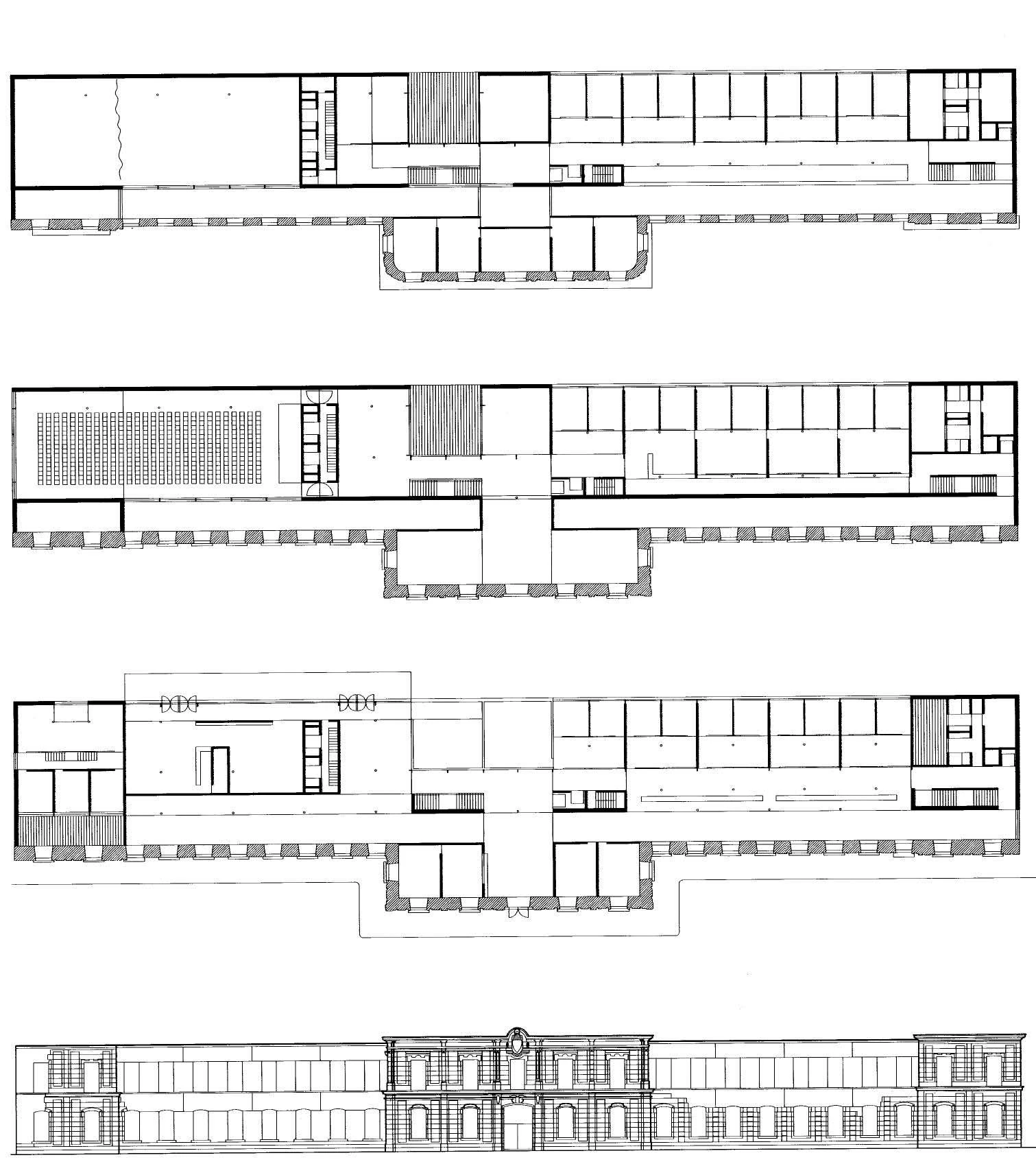
Apart from town hall, the program includes a civic center and police station, and is organized according to a stratification of uses. The south part of the ground floor houses the police facilities - with an independent access - as well as the classrooms and exhibition galleries that make up the civic center. The north is reserved for offices most frequented by the public. The intermediate level contains the technical departments and gives access to the session hall via a foyer closed by onyx panels. This tableau is not fully translucent, for it includes pieces of clear glass, resulting in a mosaic of light and shadow over the main staircase. On the top story, the mayor occupies the central section, in a position that is easy for all citizens to identify.
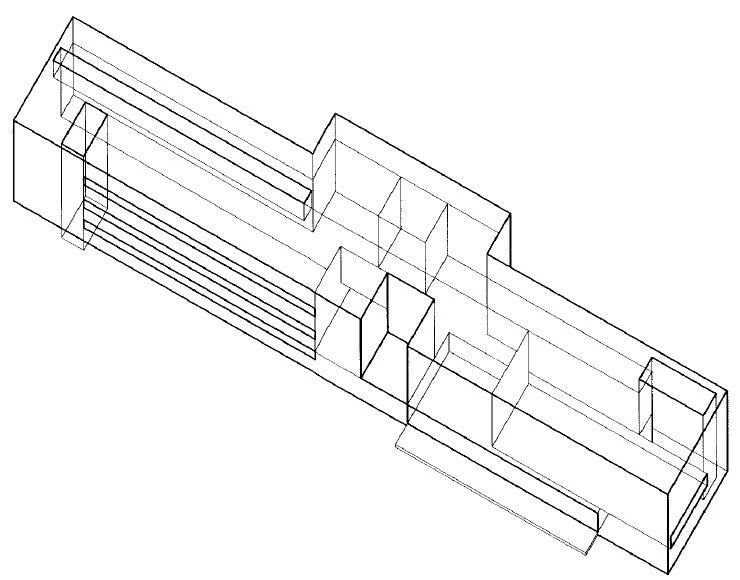
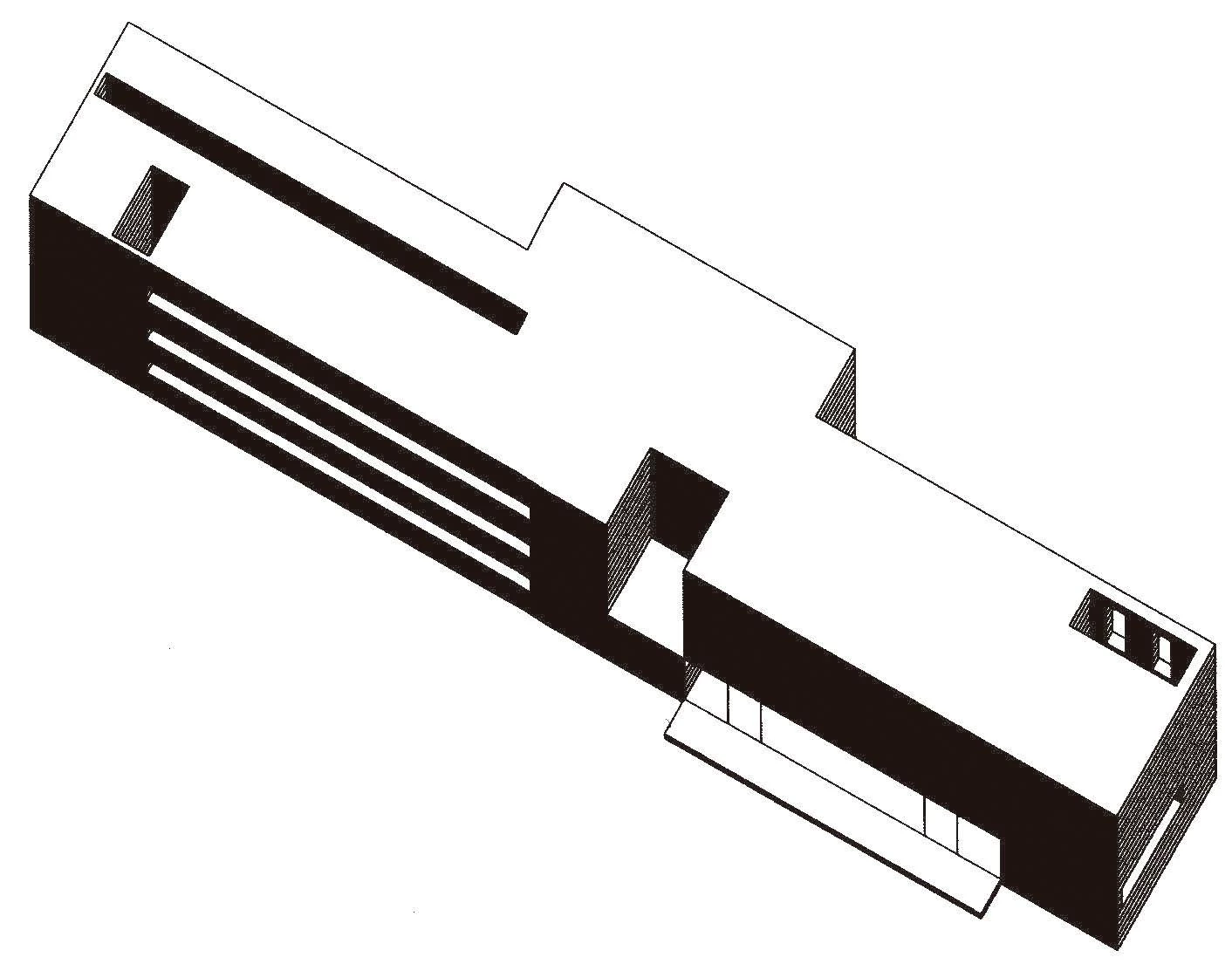
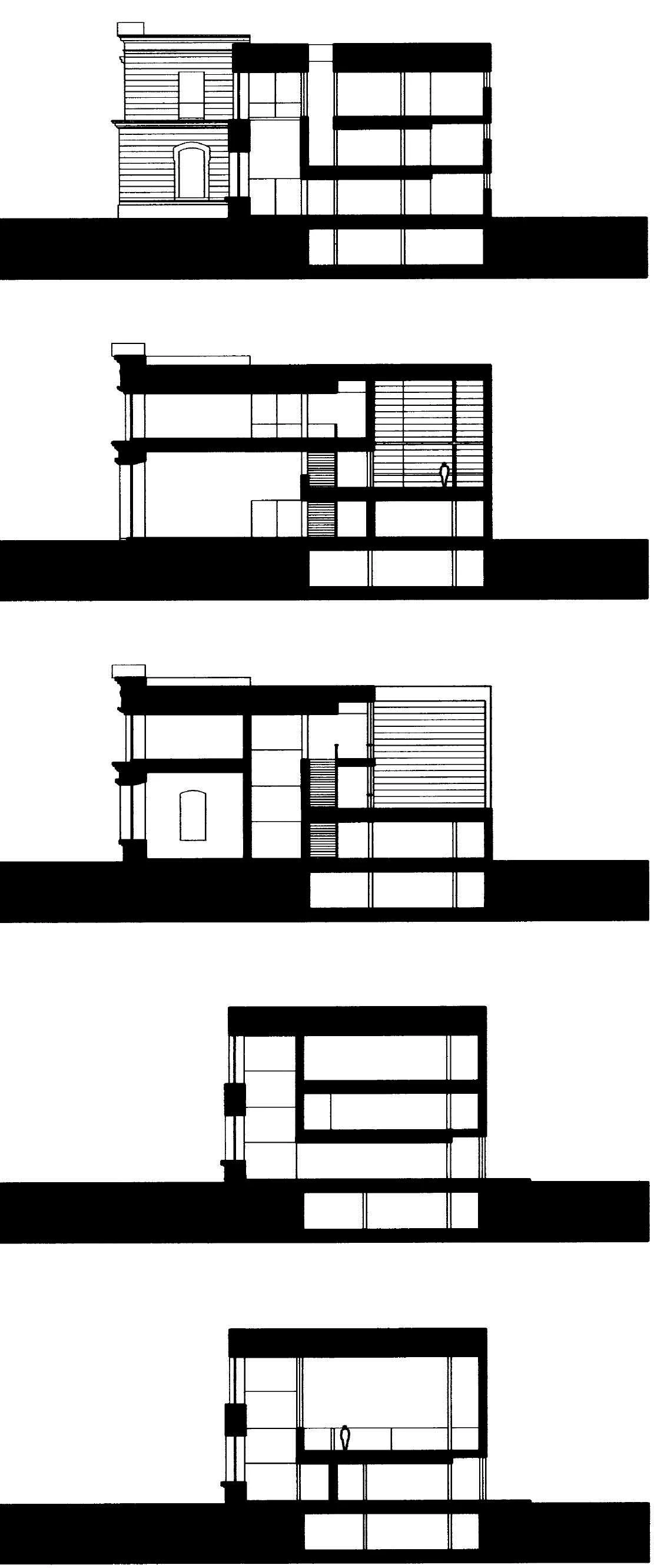
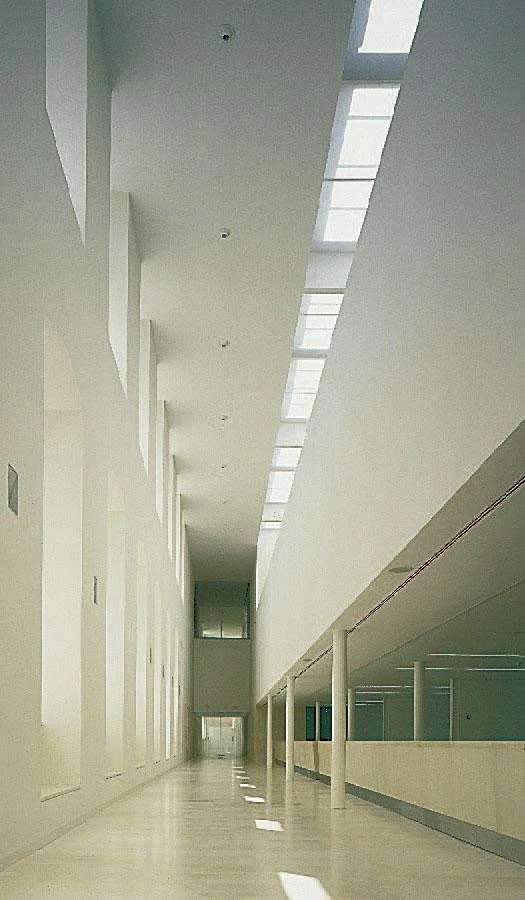
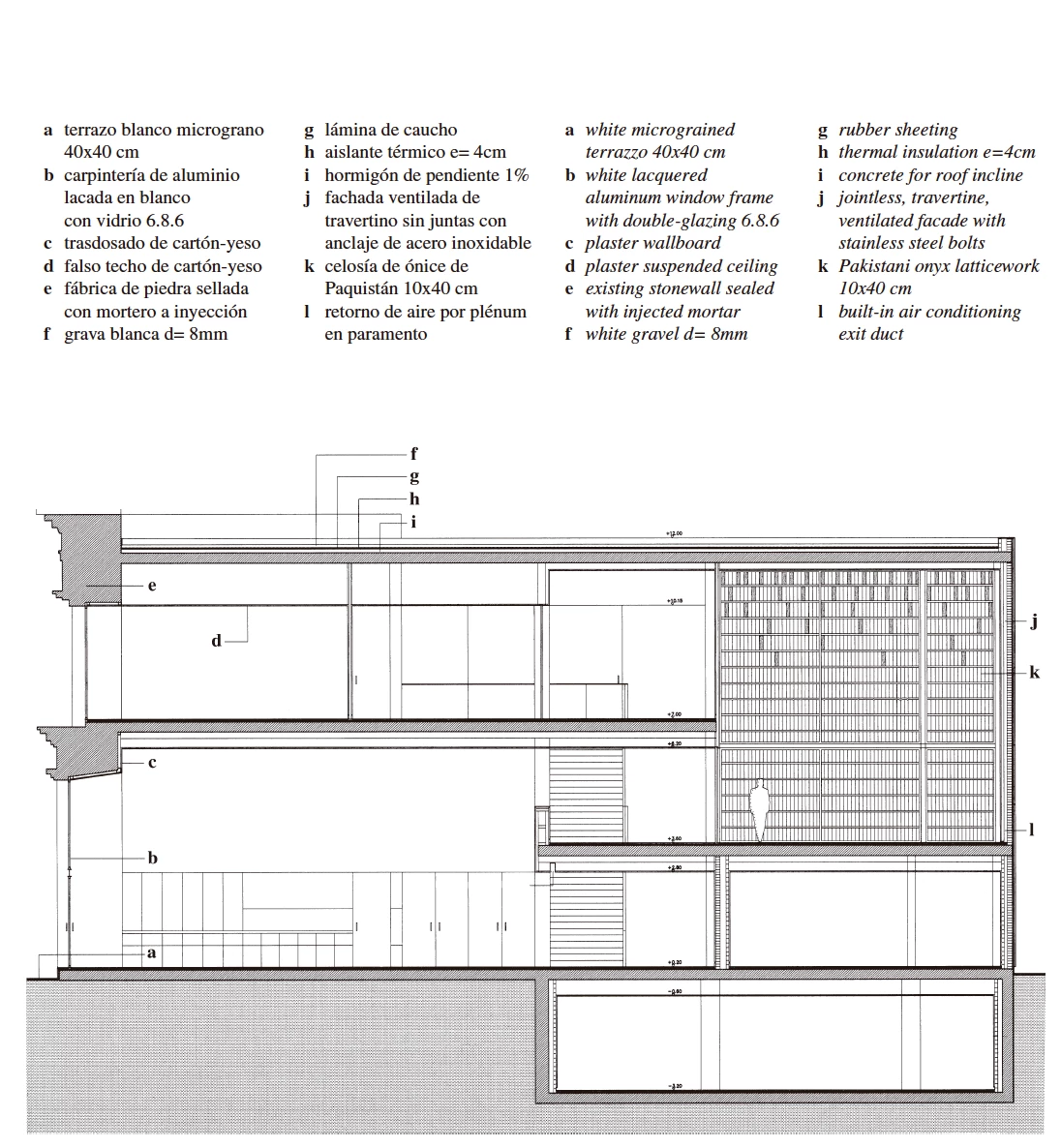
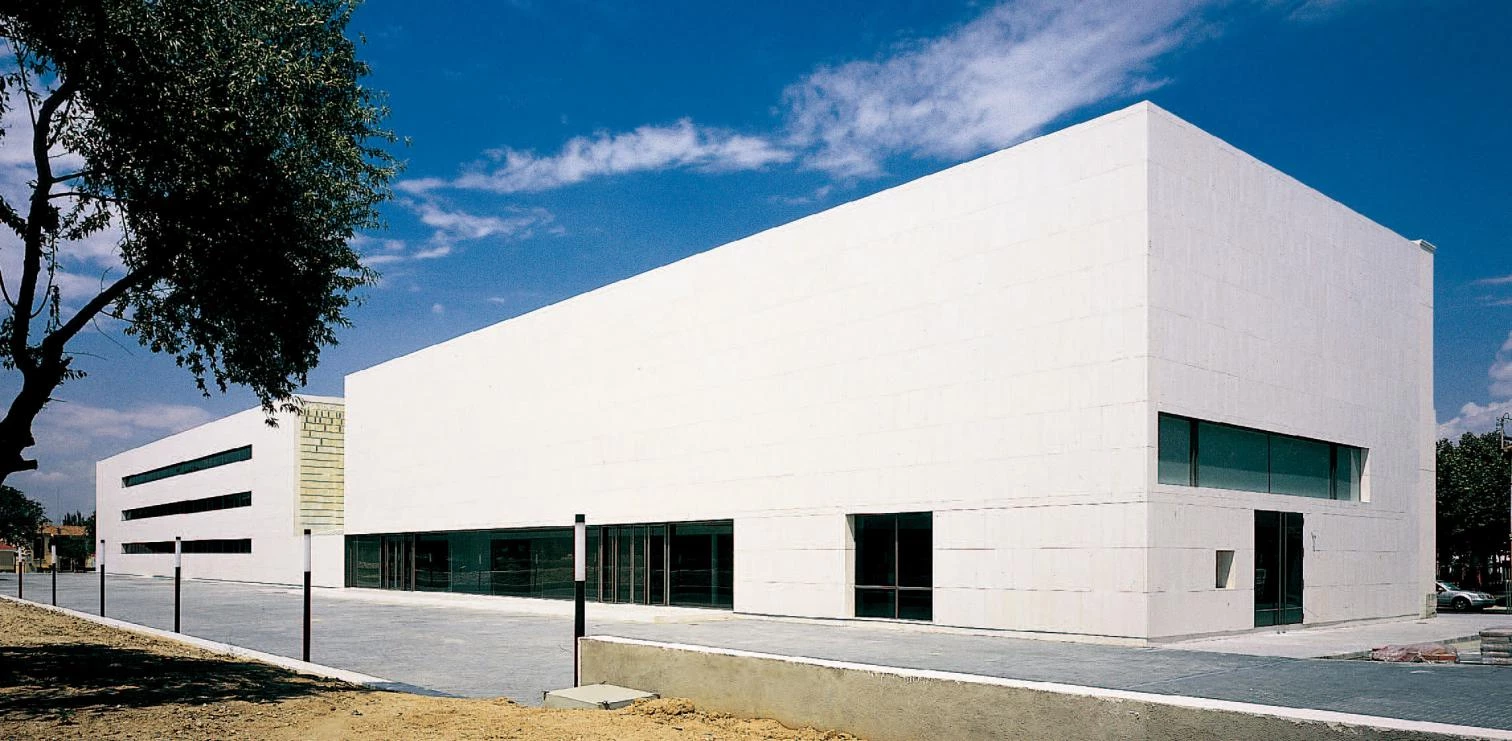
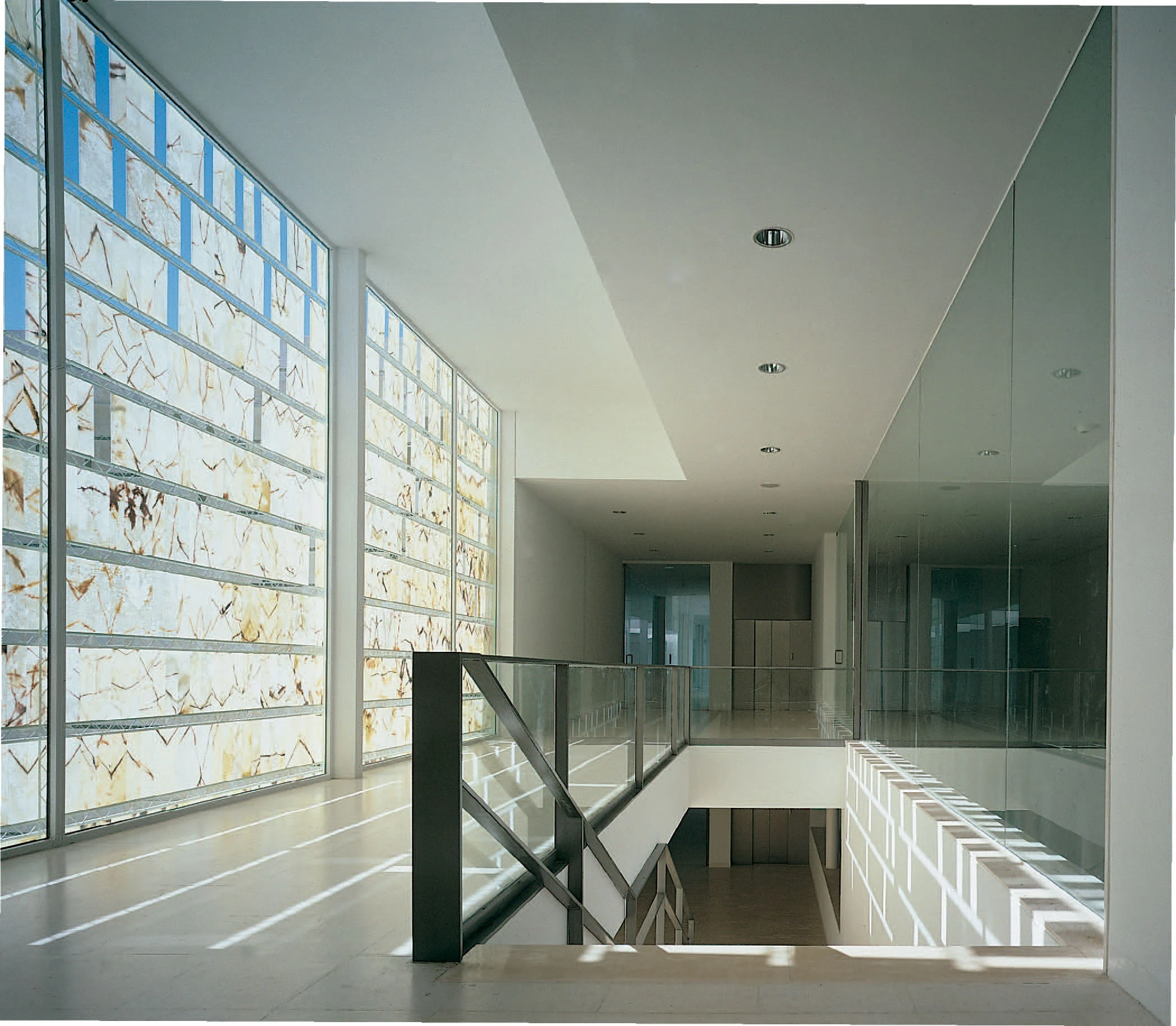
Cliente Client
Ayuntamiento de San Fernando de Henares
Arquitectos Architects
Juan Carlos Sancho, Sol Madridejos
Colaboradores Collaborators
Ángel Alonso, Antón García-Abril, Marta Peña, Patricia Planell, Juan Antonio Garrido
Contratista Contractor
Fomento de Construcciones y Contratas
Fotos Photos
Eduardo Sánchez & Ángel Baltanás

