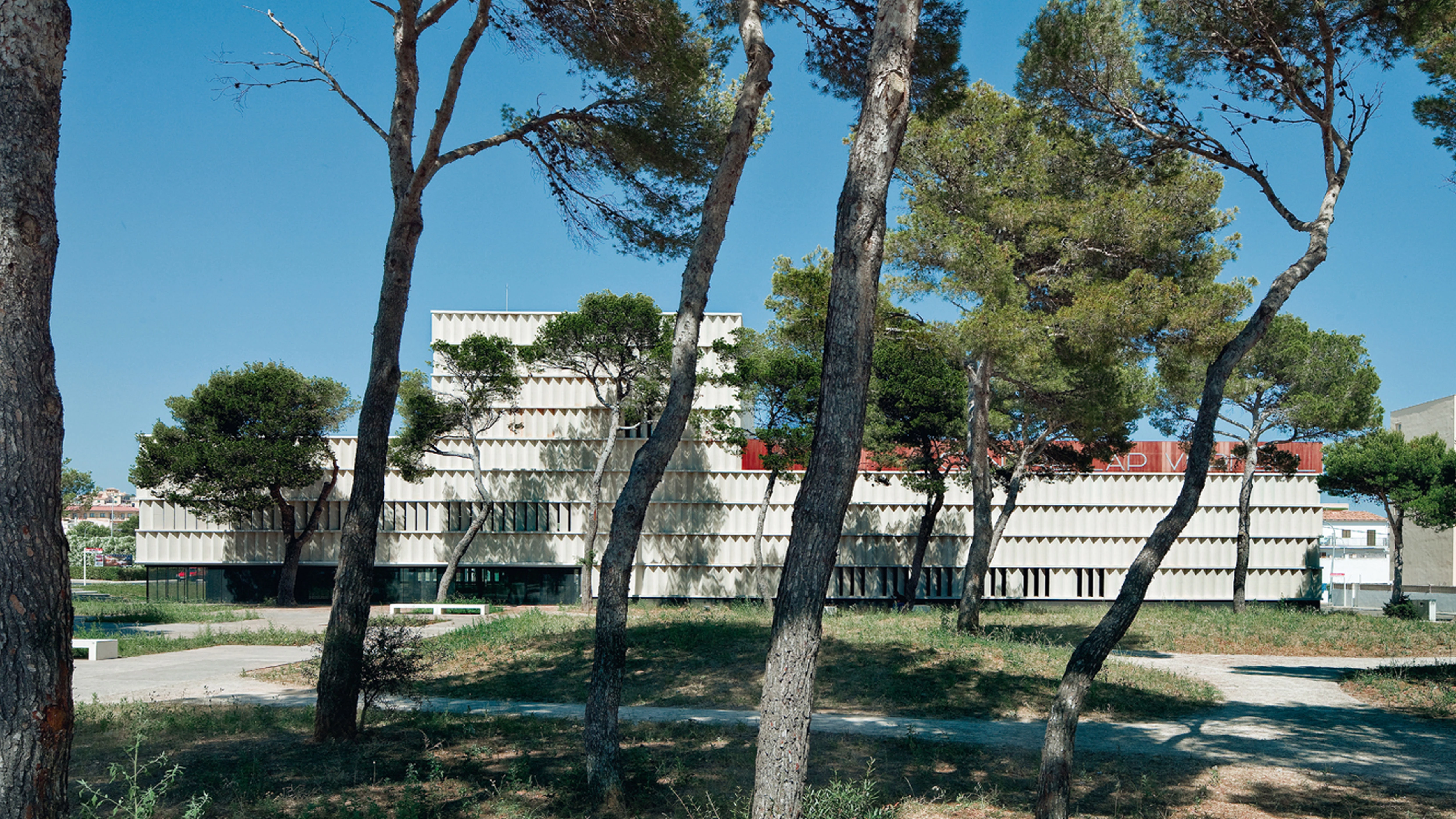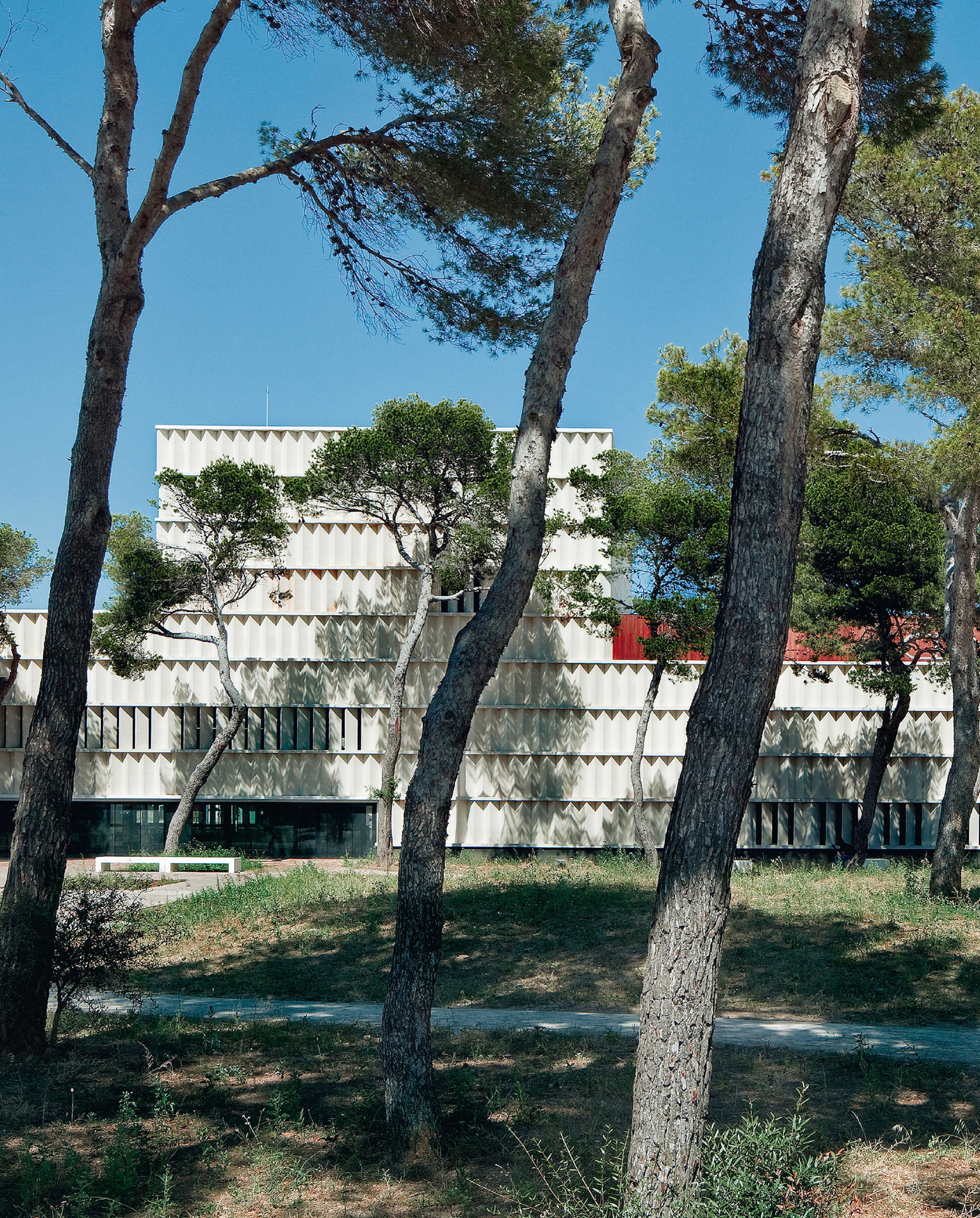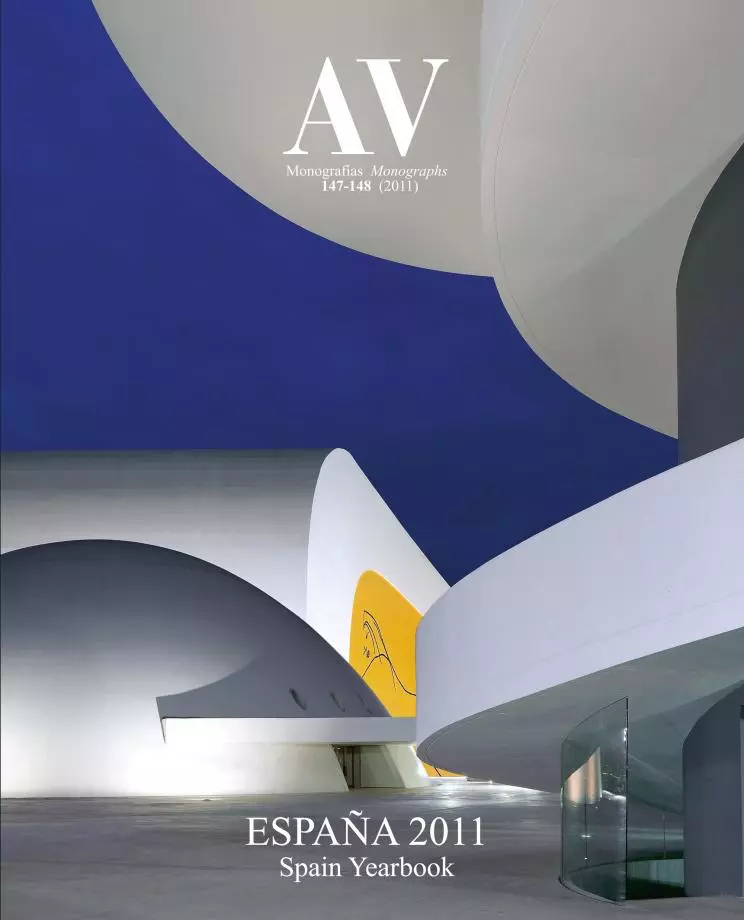Cap Vermell Center, Capdepera
Barceló Balanzó Arquitectes- Type Cultural center Museum Prefabrication Culture / Leisure
- Date 2010
- City Capdepera (Mallorca) Mallorca
- Country Spain
- Photograph Jaime Sicilia
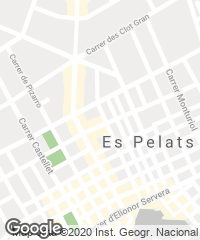
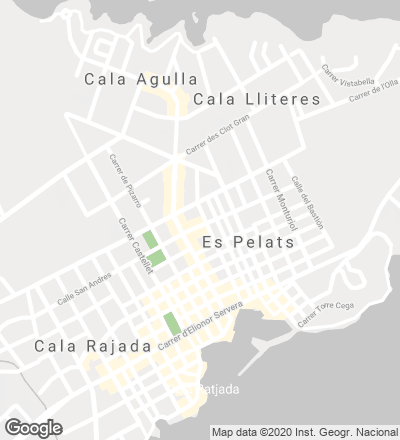
CALA RATJADA – located in the northeast end of Mallorca, some 80 kilometers from Palma – is a small seaside town with its own port, the most important one of Capdepera and also the one closest to Menorca. It is a small urban center located in a rectangular expansion area occupied mainly by housing blocks.
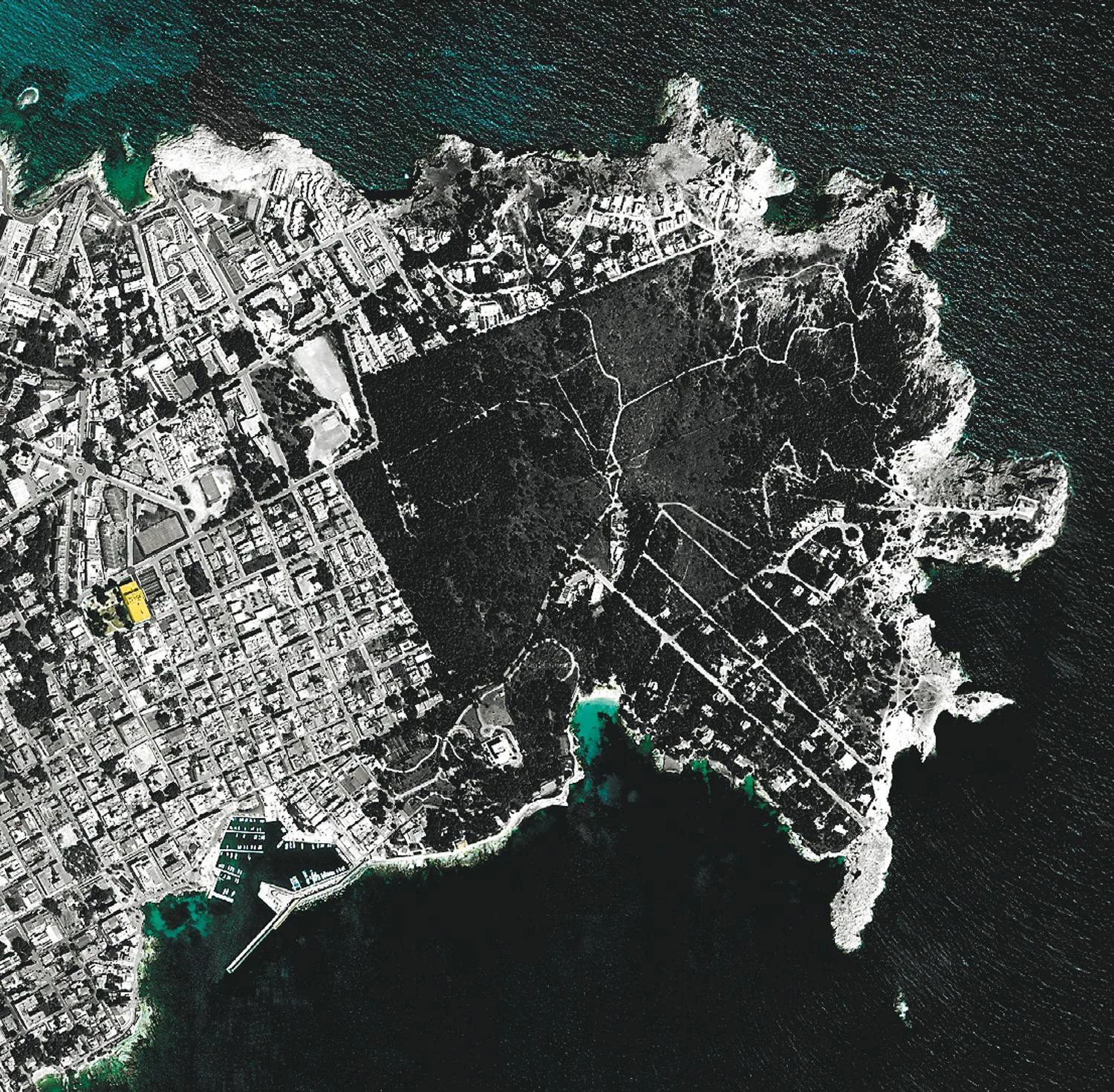
The new space includes a cultural center and a large outdoor space with centennial trees; with a changing appearance, the building aims to engage in dialogue and blend with its natural environment of lights and shadows.
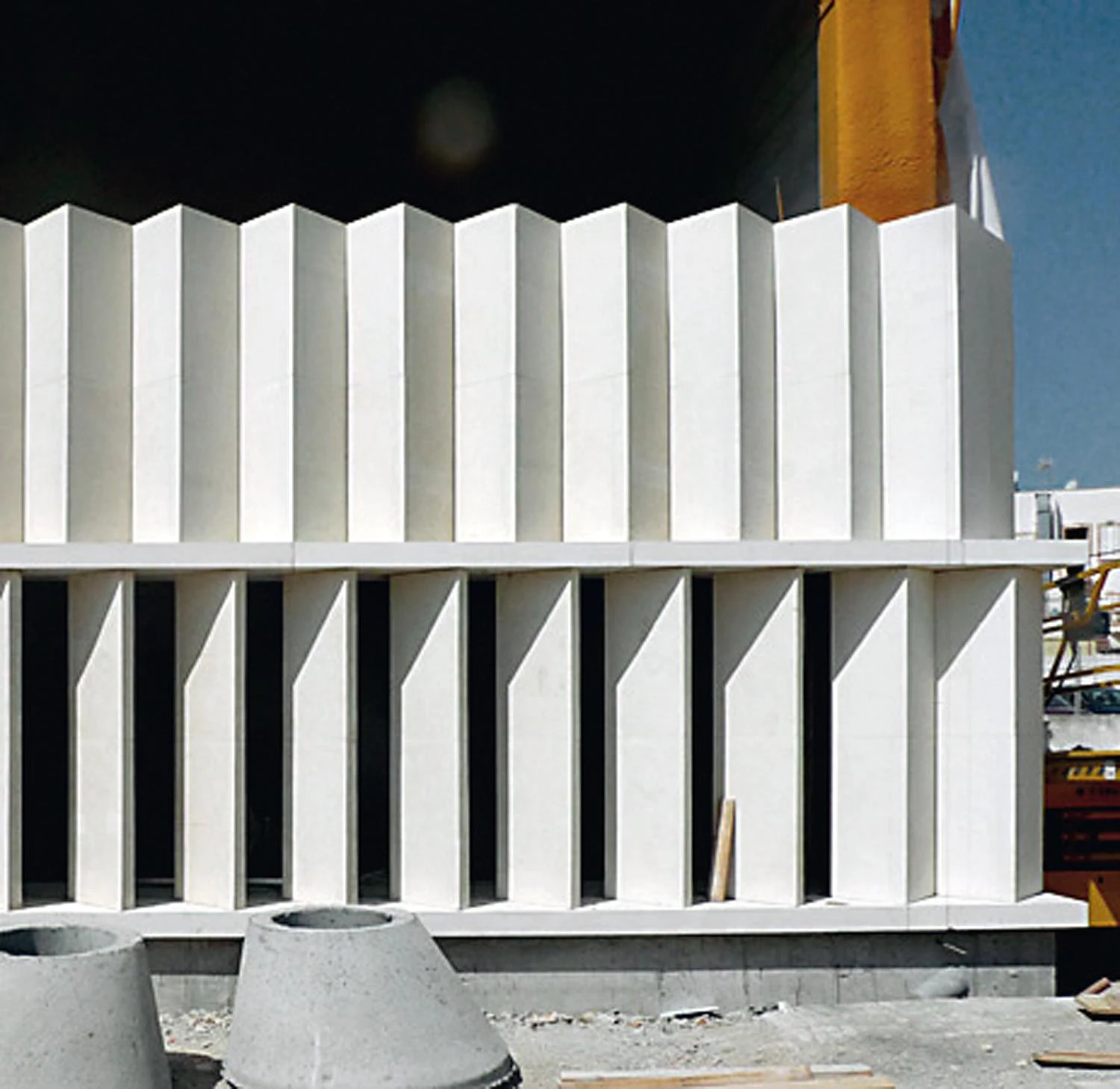
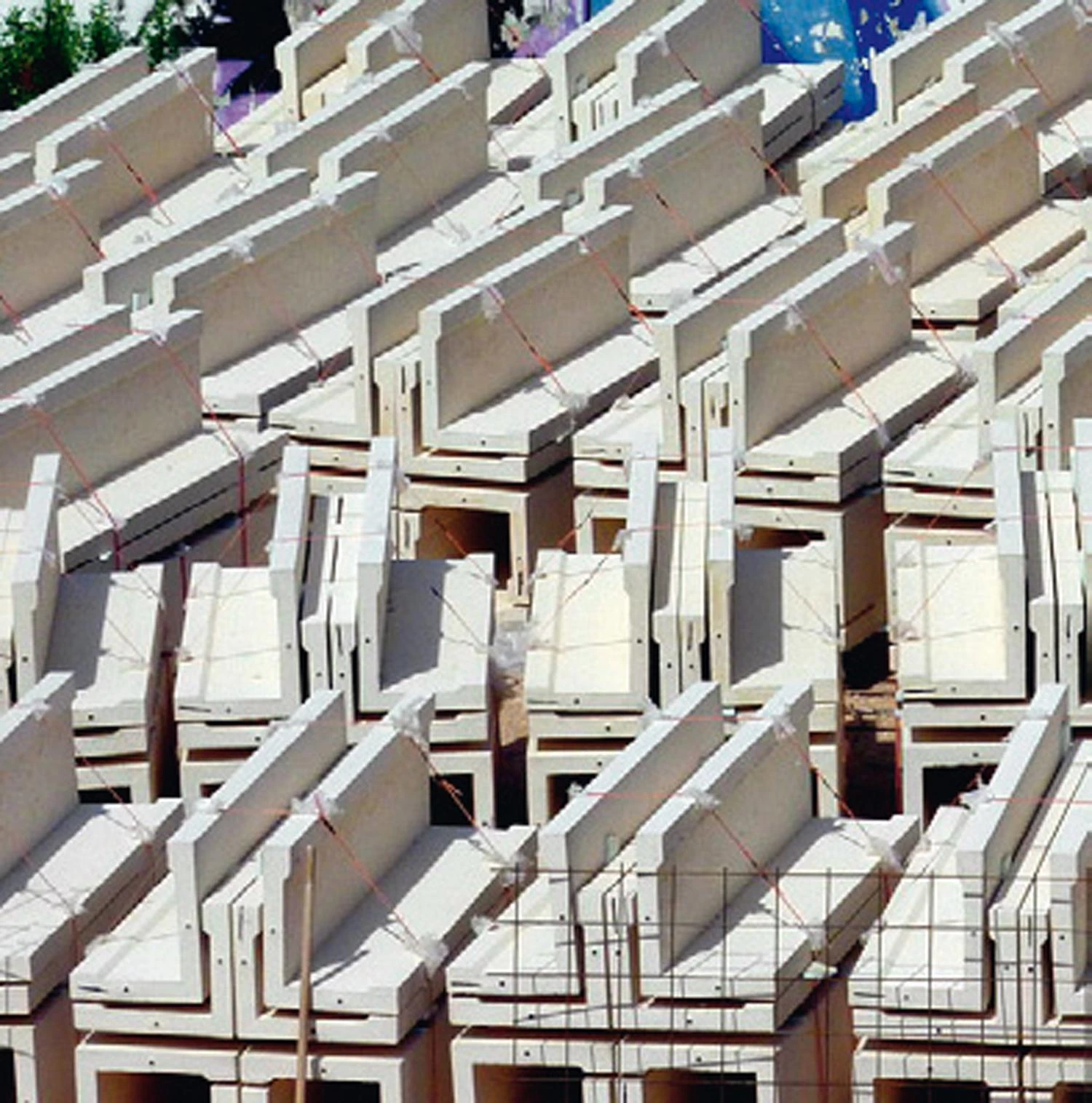
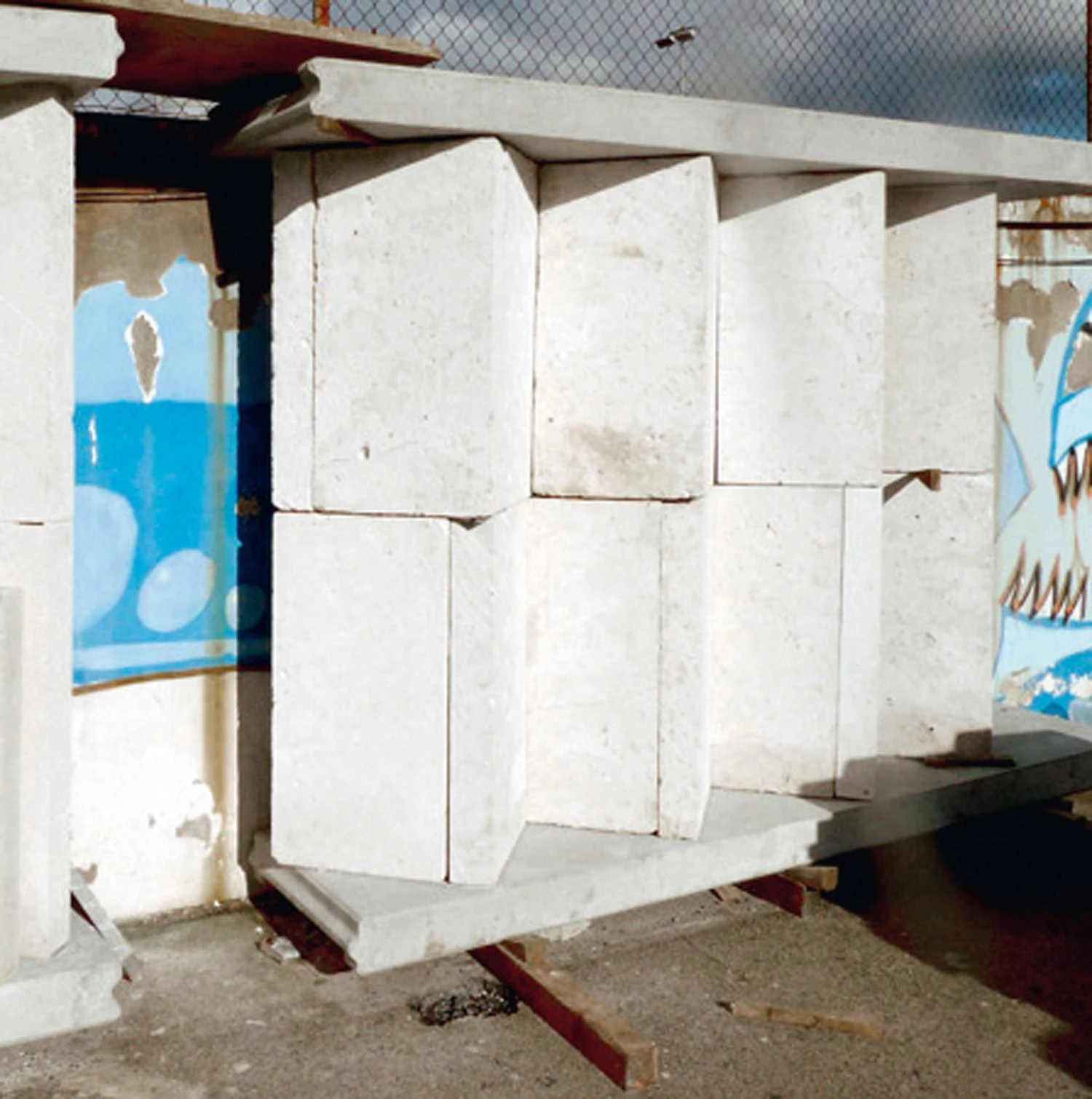
With a surface of 3,650 square meters, the new Cap Vermell Center is located in the center of the expansion areas, and comprises, aside from the building containing the cultural center, a large open space in a plot filled with centennial pine trees. Aiming to set up a dialogue with the place where it rises, the project tries to meld into its environment without mimetizing entirely. In this way, the shadows of the building interact with those of the trees in a space dominated by the intense Mediterranean light. With a jagged profile, the building is a solid and compact volume of dyed concrete, with the same texture and color of the stones in the landscape surrounding it. Its petreous and changing appearance serves as backdrop for the shadows cast by the vegetation.
The floor plan consists of three main bays that organize the whole program: the bay parallel to the western facade, of greater size, accommodates the main pieces – assembly hall, cafeteria, library and exhibition center; the one closer to the street contains the smaller pieces – classrooms and offices; and, finally, another bay houses the services, vertical communications and three longitudinal courtyards which enhance daylighting and natural ventilation.

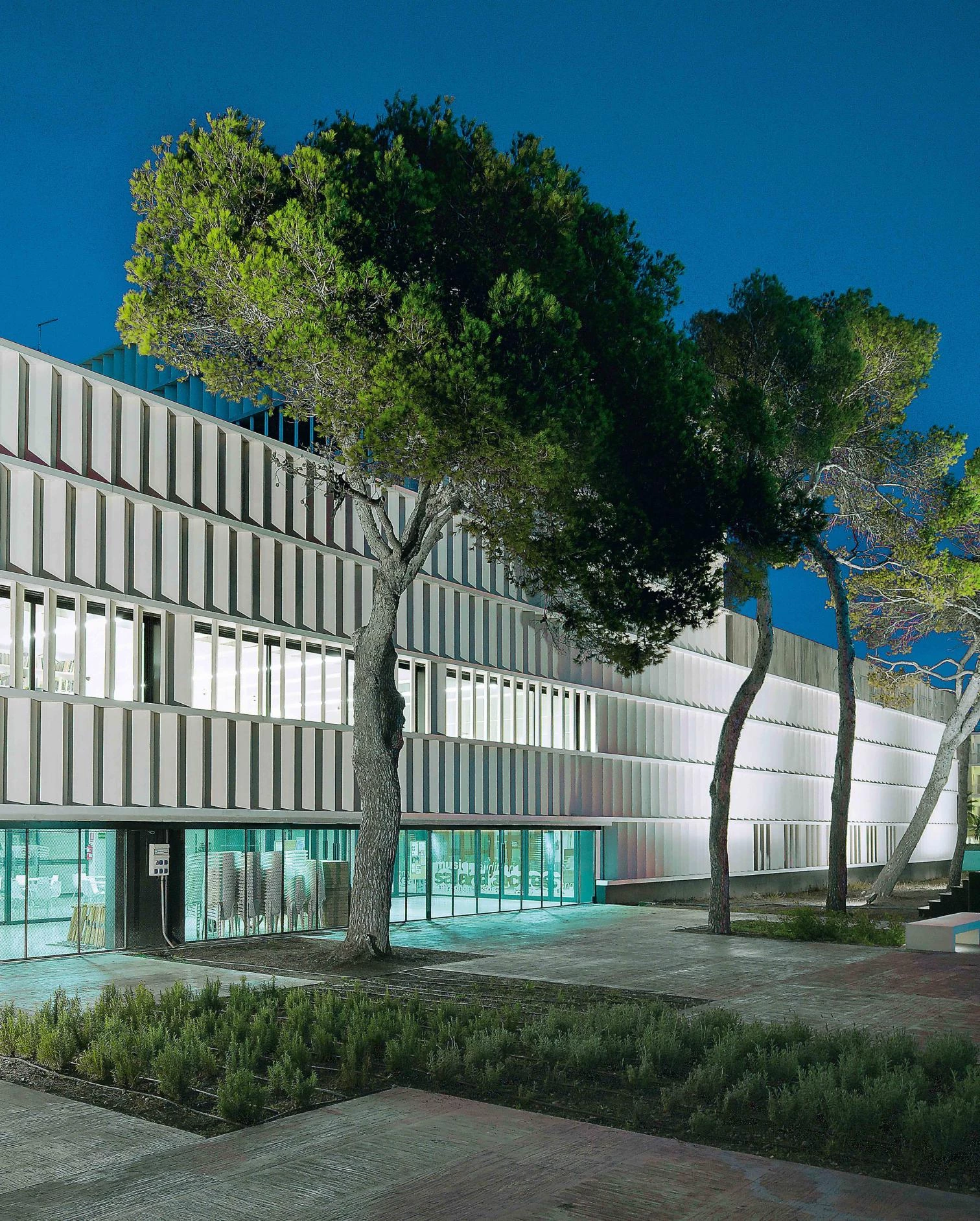
The entrance to the building is through a double access that takes place through two main facades; both converge in a hall that traverses the whole program. The project tries to integrate passive and traditional systems in the building process, and therefore resorts to dry construction and to an economic and versatile prefabrication system, which also provides the constructive and energy solution: a concrete piece whose nature and detailing is already part of traditional construction in Baleares.

Three bays organize the program; the larger one houses the main uses; the one closer to the street, classrooms and offices; and the central one, services, vertical cores and three patios to provide light and ventilation.
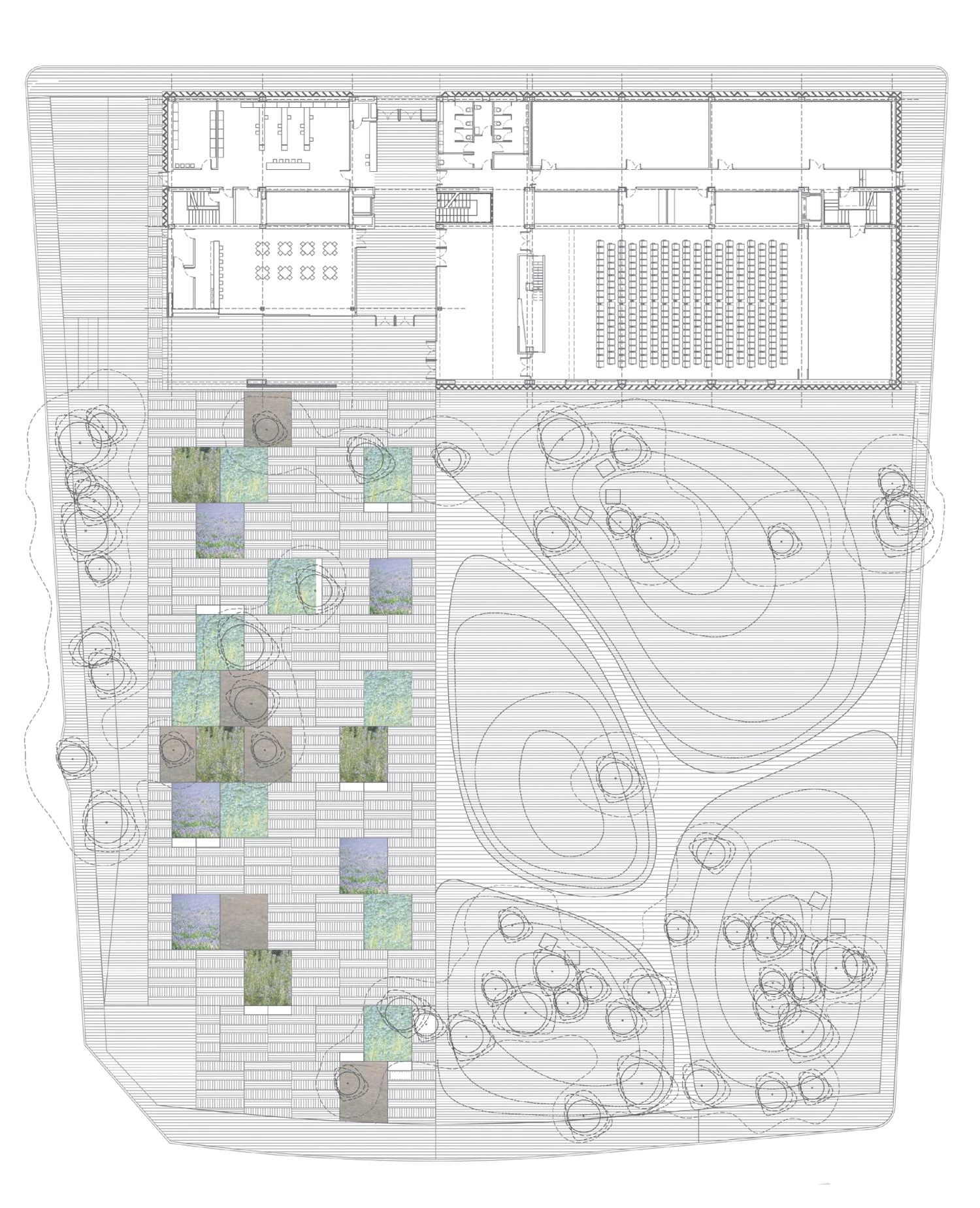
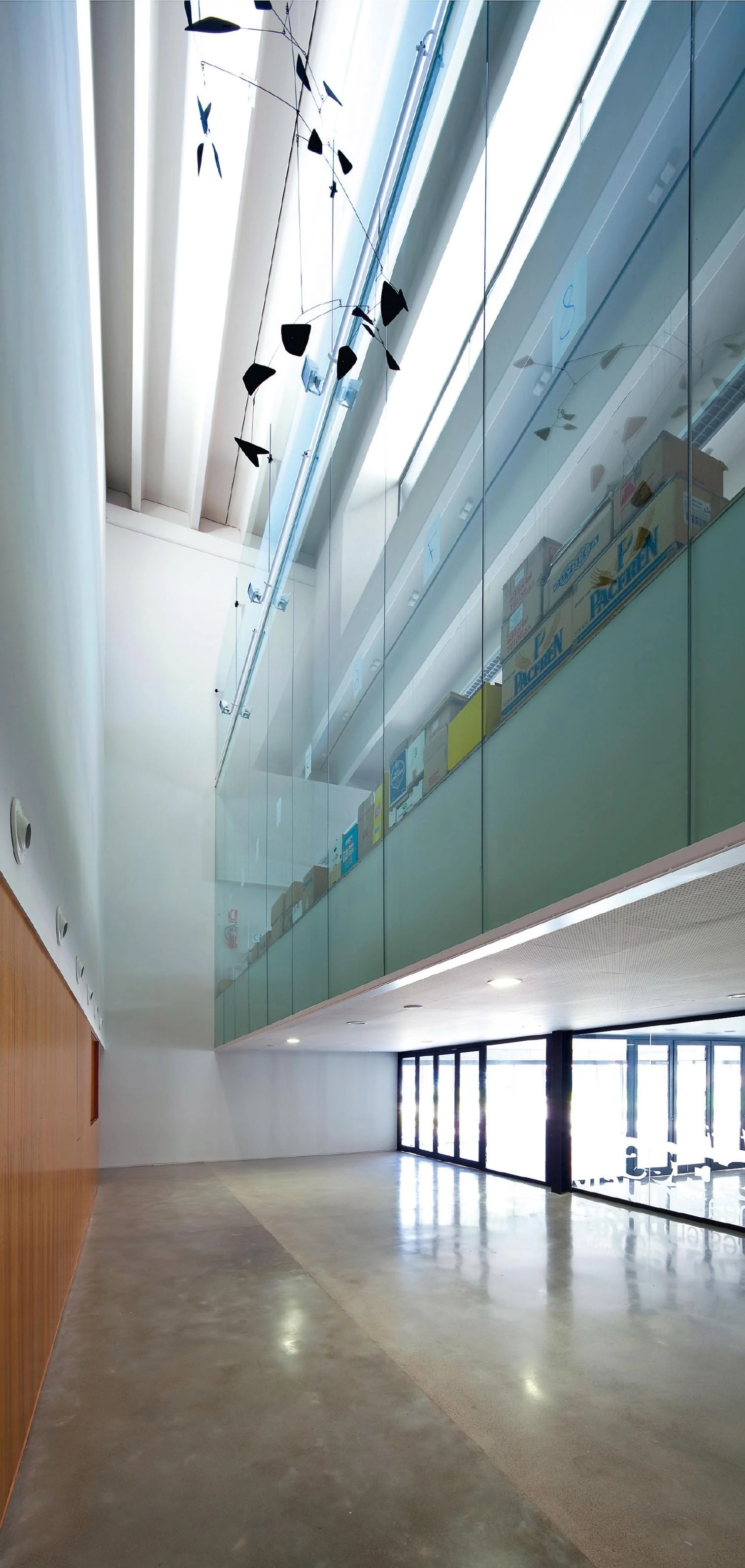
The courtyards to ensure cross ventilation in the different rooms, the sun protection with light-filtering elements, the bay that allows making the most of sunlight, and the reuse of rainwater deposited in a large well to water plants, are elements that have been included
in the project to improve the building’s energy efficiency and its insertion in its environment.
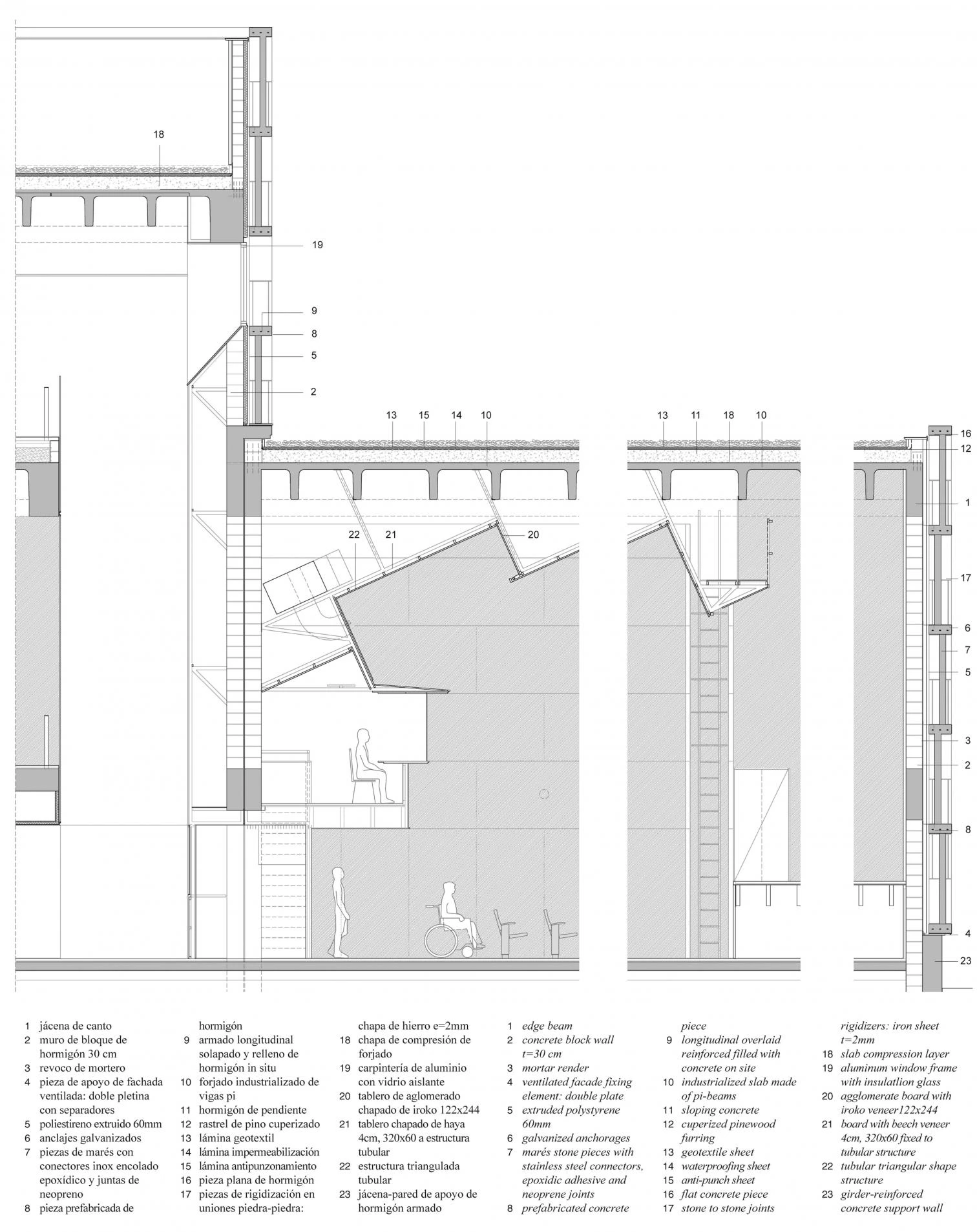
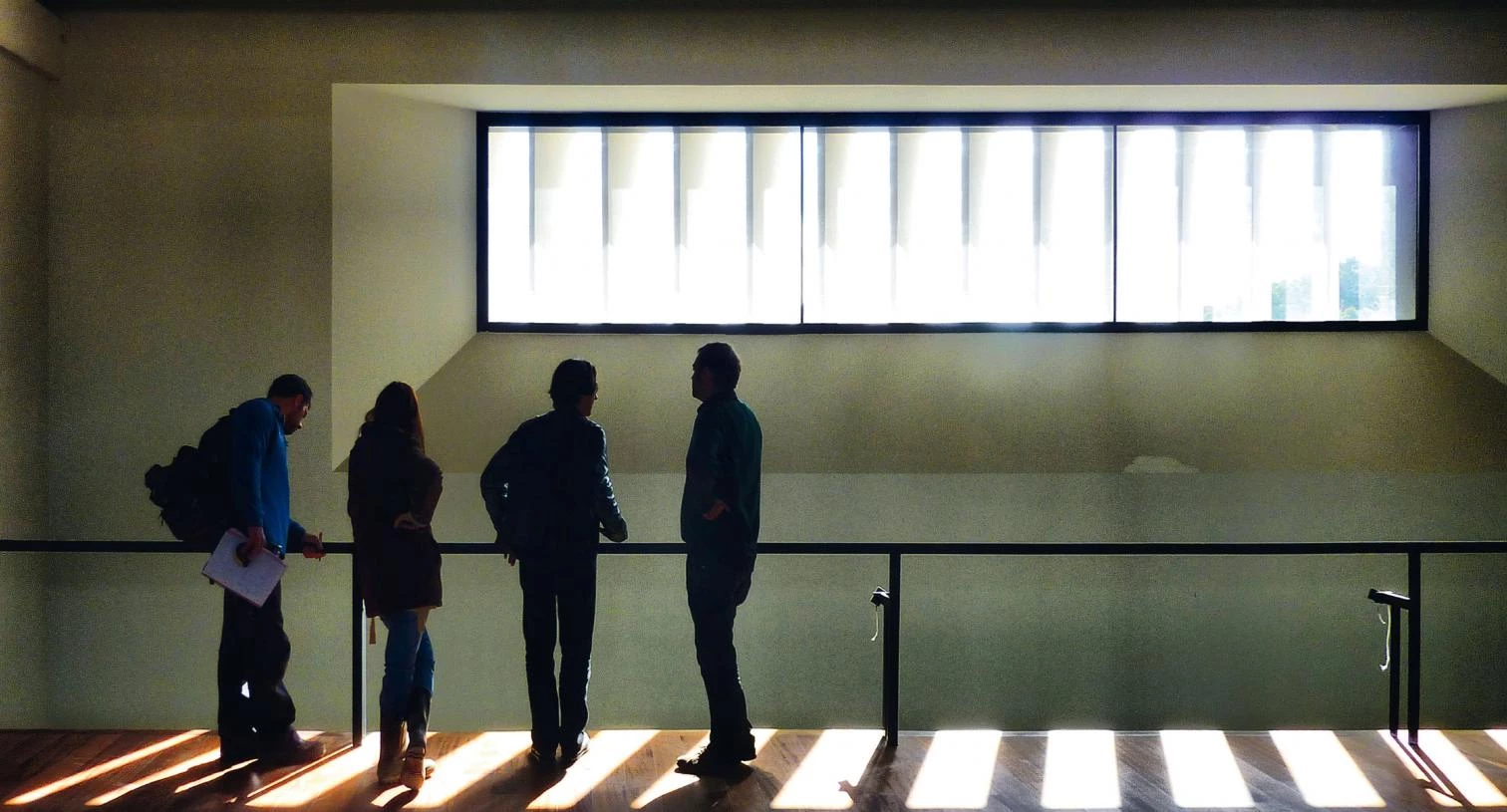
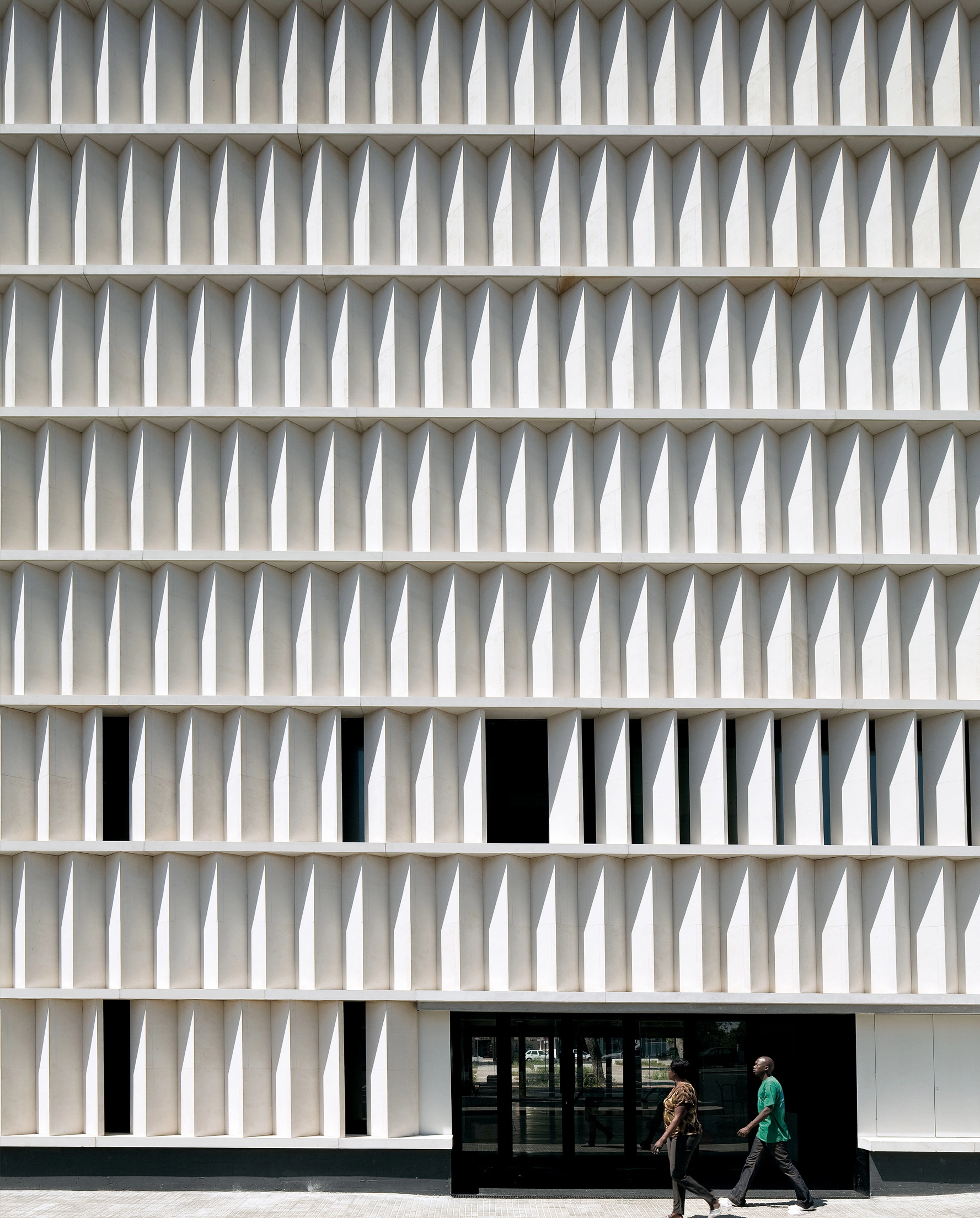
Cliente Client
Ayuntamiento de Capdepera
Arquitectos Architects
Antoni Barceló y Bàrbara Balanzó
Barceló Balanzó Arquitectes SLP
Colaboradores Collaborators
Carles Vinardell, Francesc Trillo; Sebastià Bonet Palmer (arquitecto técnico quantity surveyor)
Consultores Consultants
Crack Ingeniería Catalana (estructuras structures); Reolid Consulting, S.L. (instalaciones mechanical engineering)
Contratista Contractor
UTE Coexa – Llabrés Feliu, S.A.
Fotos Photos
Jaime Sicilia, BBArquitectes

