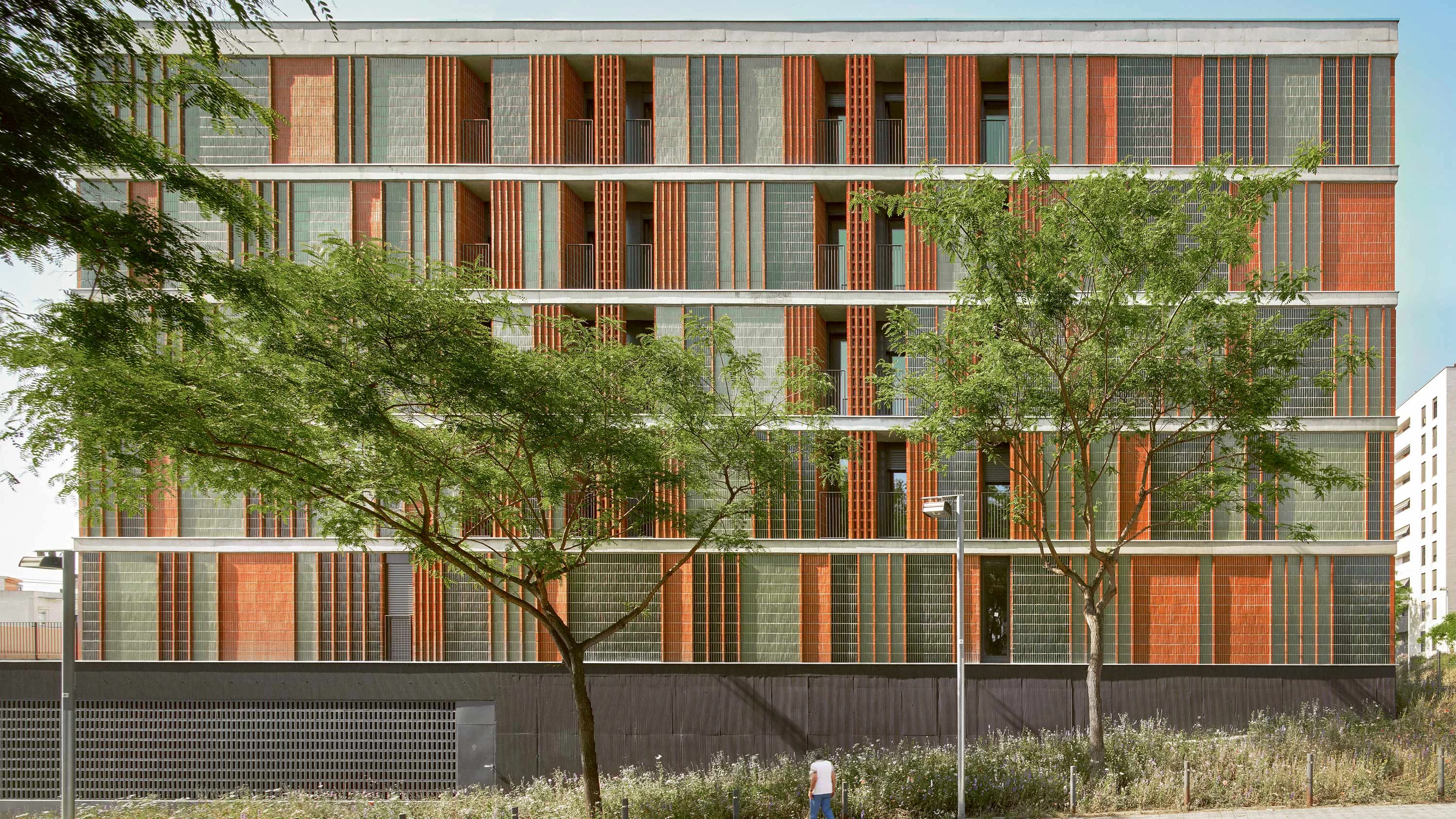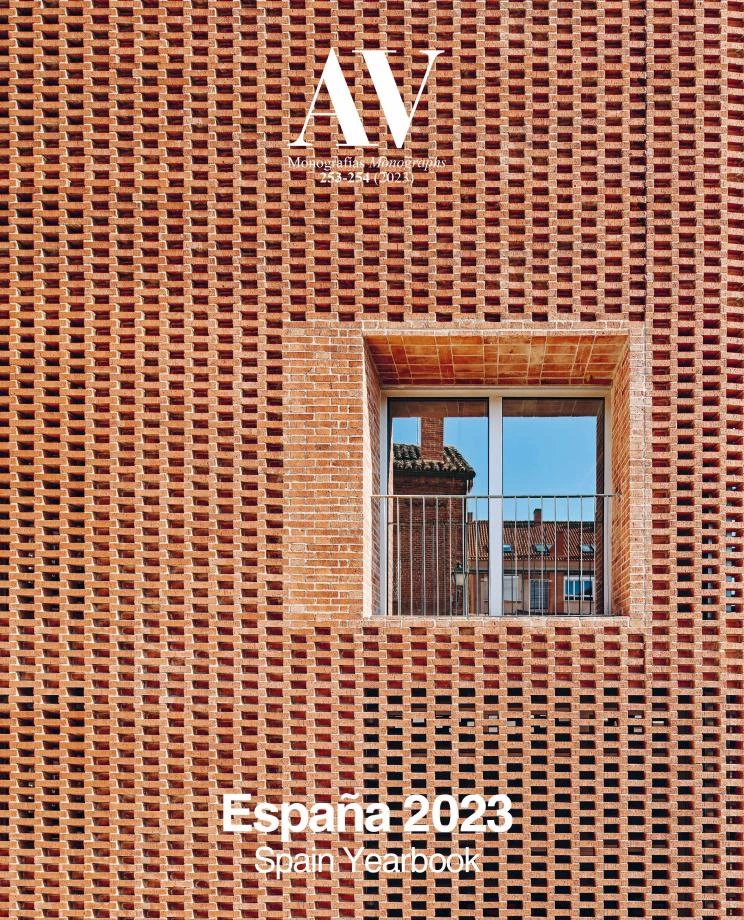35 Dwellings on Carretera de Ribes, Barcelona
Barceló Balanzó Arquitectes- Type Housing Collective
- Material Brick
- City Barcelona
- Country Spain
- Photograph José Hevia
The complex is located on Carretera de Ribes, on the northeast of Barcelona, very close to the Nus de Trinitat, which connects Ronda de Dalt with Ronda de Litoral – one of the main and busiest road junctions in the city –, and next to Trinitat Vella station.
The building proposes the new construction of 35 apartments distributed in two blocks. Both buildings are related, on the ground floor, by a public space located at a high level with respect to the street. The two volumes are arranged on a stained concrete base that contains the parking lot. From this level, the formal
support of the two buildings will be ceramic in the form of various elements and exposed brickwork. The objective is to resolve the diversity of compositional and constructive conditions through the use of a single material. The base piece is perforated brick, with a 24×11.5x5 cm format with a manual reddish finish and placed in sardinel, with which all the facades are resolved.
A changing envelope solves the window, sun protection and privacy. Next to the openings, a vertical shadow is generated by placing a special piece based on the same perforated brick, with the variation of one of the dimensions of the mold, (24x17x5 cm). This vertical grooving that varies in location brings a perception of movement and dynamism to the image of the building. In addition, depending on the orientation of the different openings and terraces, the 24.5×11.5×11.5 cm lattice piece is inserted as a solar and visual protection of the outdoor space.
On its north facade, one of the blocks faces a large electrical production station. Consequently, the openings are minimized from the housing typology and an expressive element is introduced on the facade with the same base piece, but with one of its faces enameled, in green tones. This gives rise to a vertical ceramic ‘garden’ composed of different vertical stripes, which improves the visual presence of this facade in its environment.
In this way the project manages to obtain a unitary image, where by varying a single piece a multiplicity of situations and effects are achieved that give the building a unique character. Resolved with a single construction system based on the exposed work, with a continuous joint rig that shows the non-structural and free role of the enclosure wall.
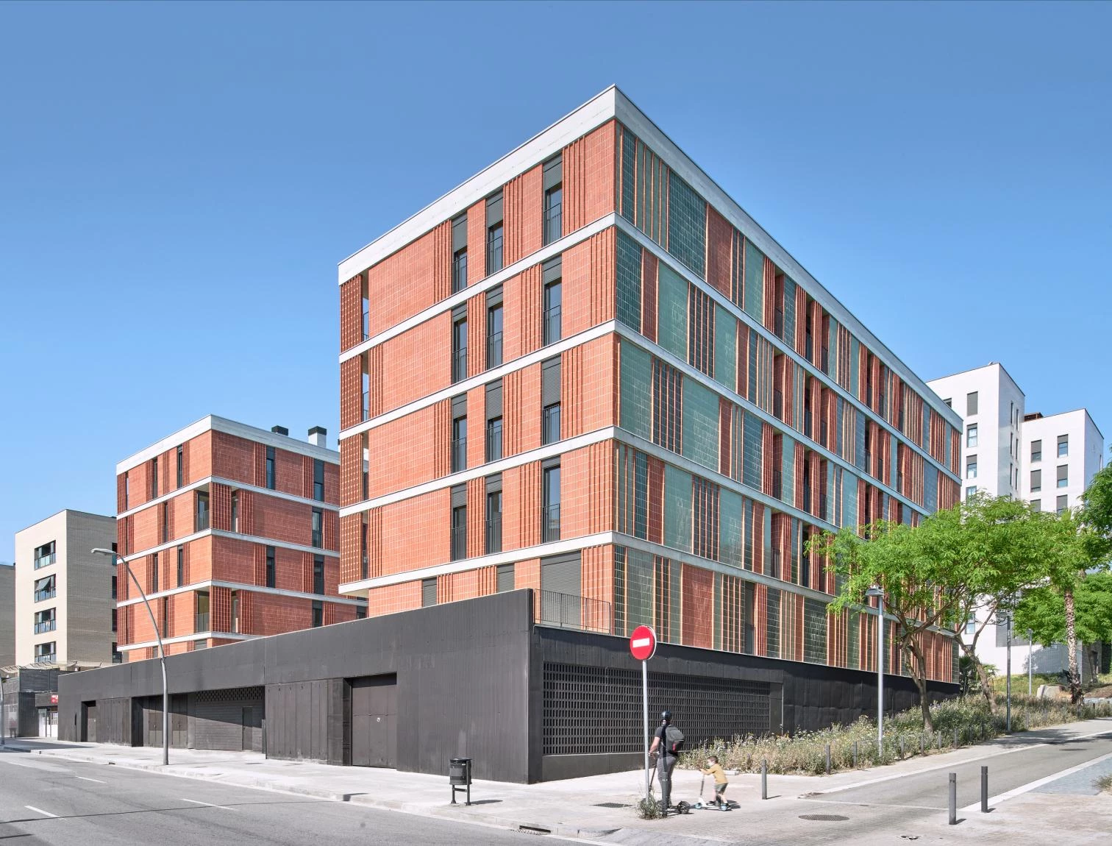
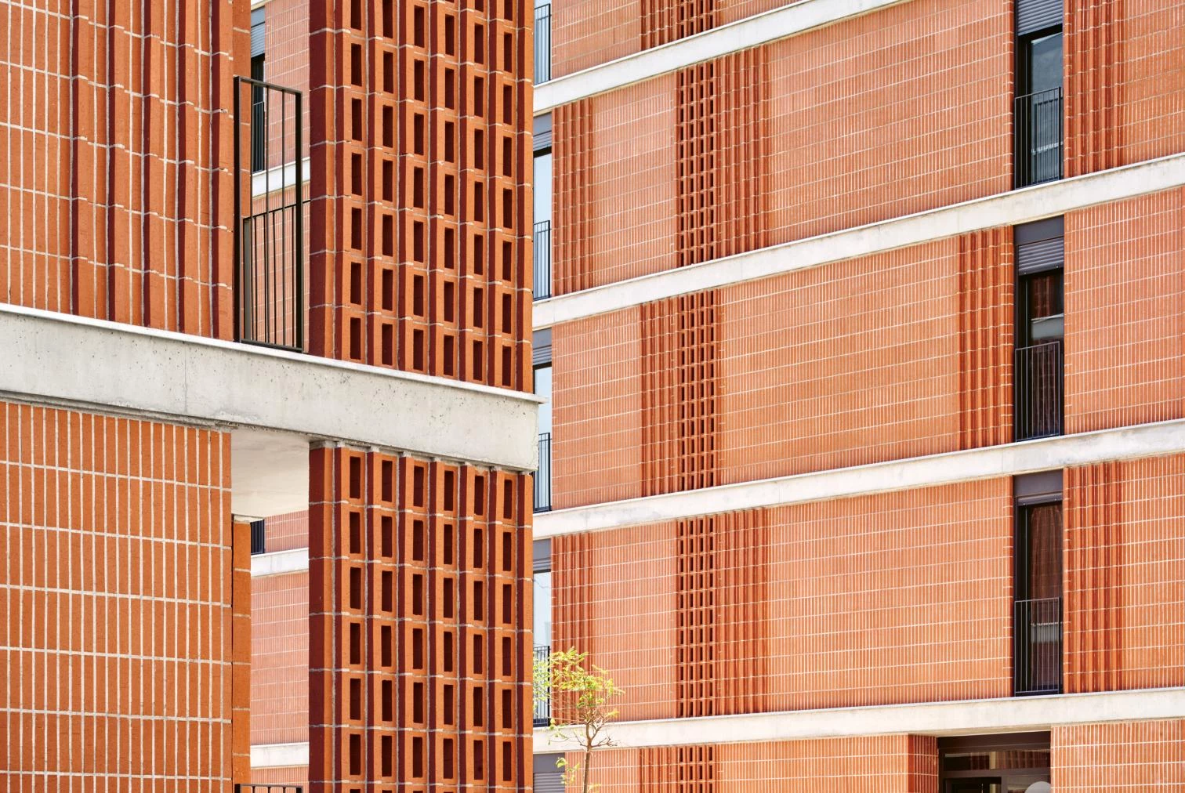
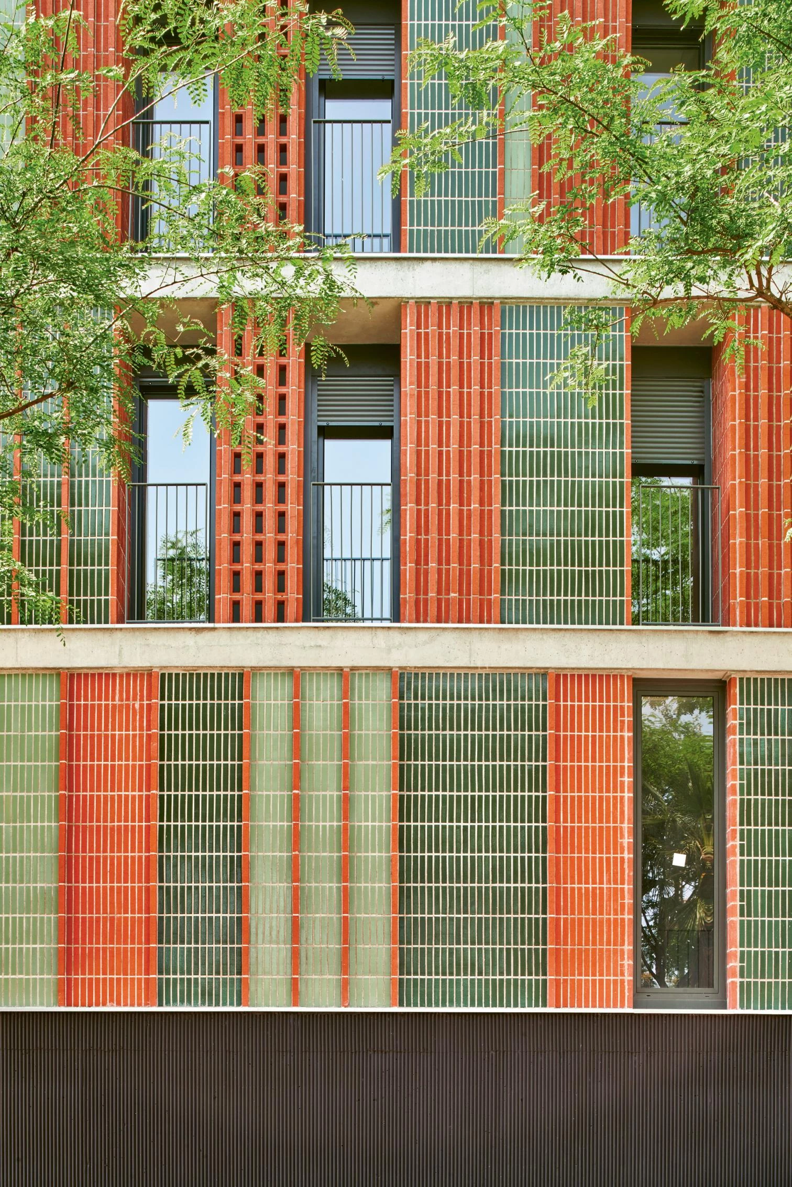
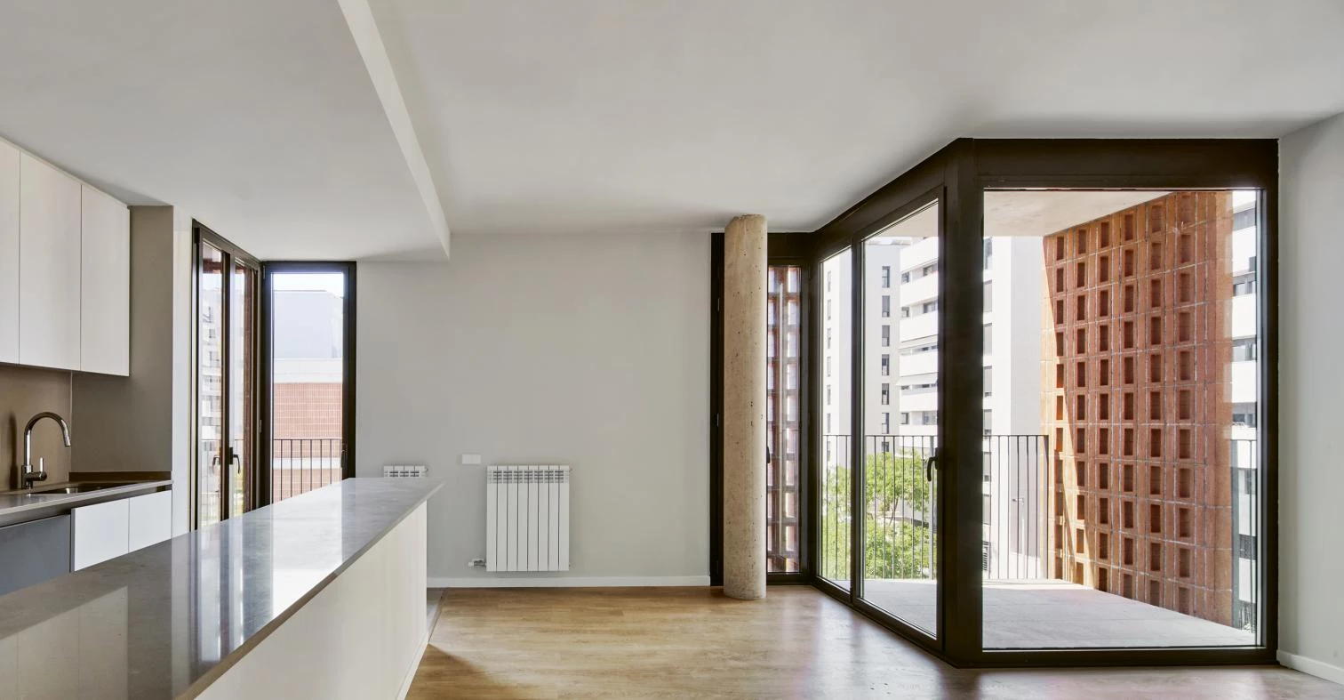
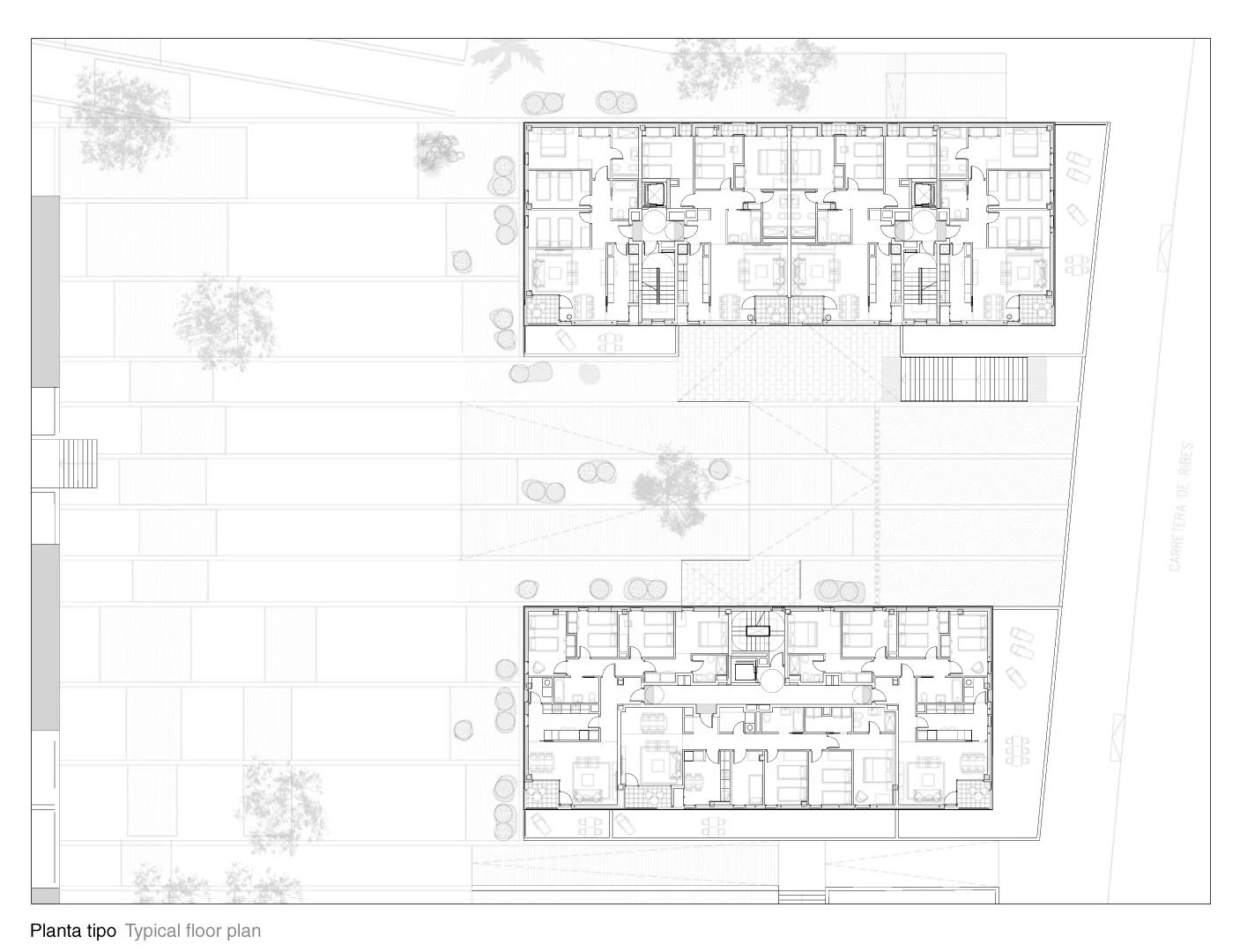
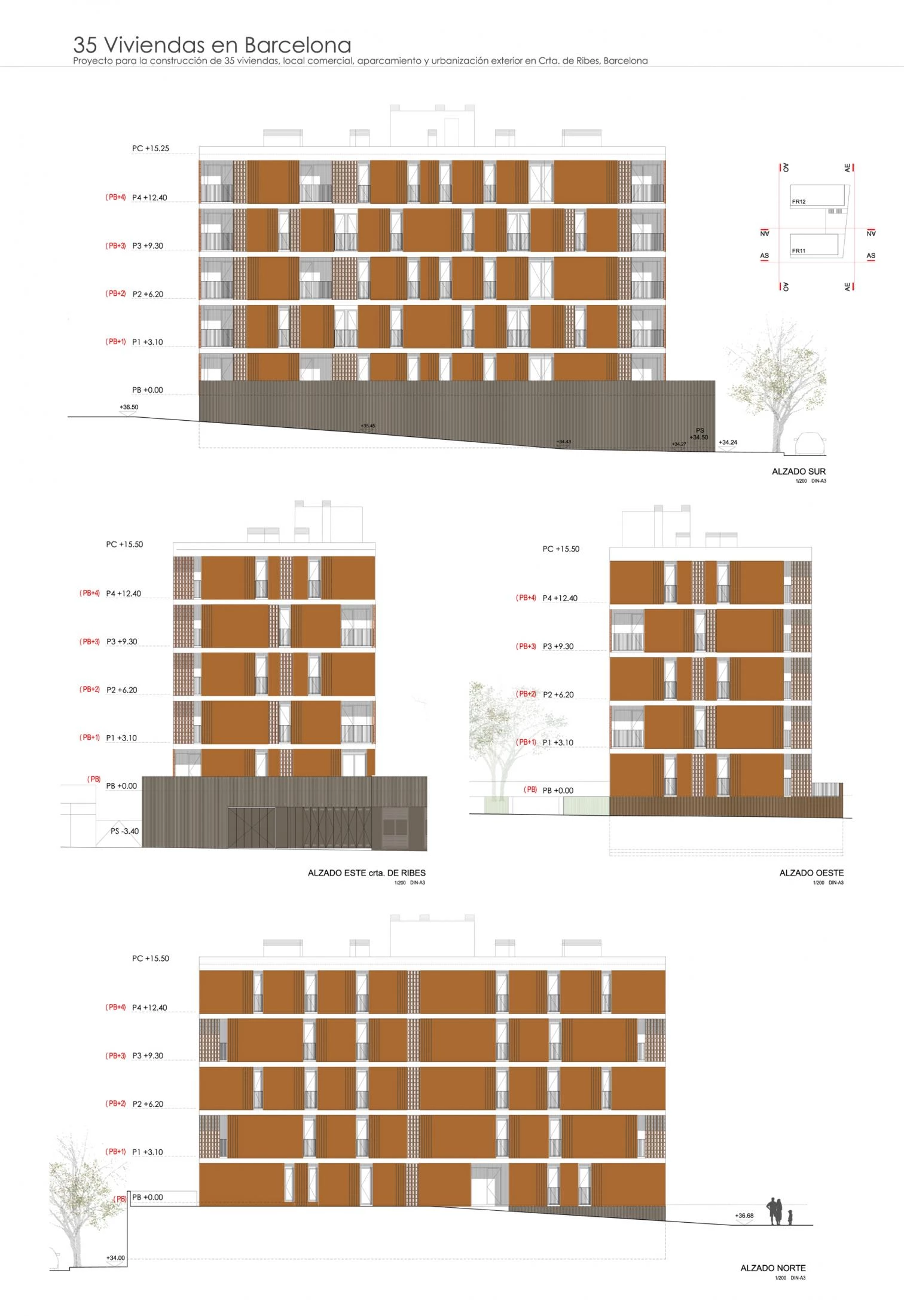
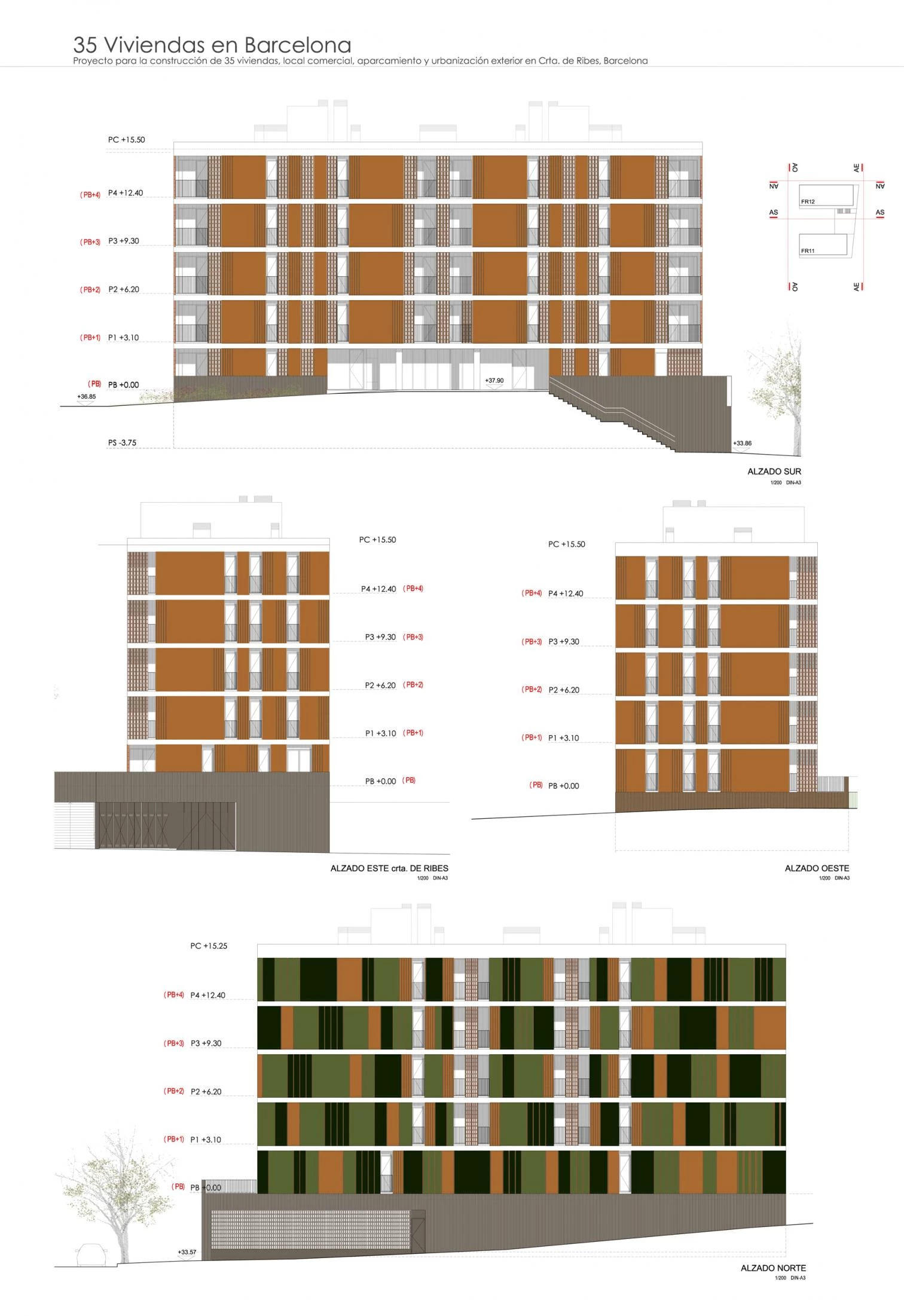
Promotor Developer
Sabadell Real Estate Developement (Solvia Inmobiliaria)
Arquitectos Architects
Barceló Balanzó Arquitectes - Antoni Barceló Baeza, Bàrbara Balanzó Moral (autores, dirección de obra authors, construction management)
Colaboradores Collaborators
Joan Gurri Donada (dirección de ejecución execution management); AIA Instal.lacions Arquitectòniques (instalaciones mechanical engineering); COTCA S.A. (estructura structure); TècnicsG3 – Quantity Surveying (presupuesto y mediciones budget and measurements)
Consultores Consultants
Centre Català de Geotècnia SL (estudio topográfico, estudio geotécnico topographic study, geotechnical study); AIA Instal.lacions Arquitectòniques SLP (certificación energética energetic certification); Isabel Espejo Repiso, APPLUS (seguridad y salud safety and health)
Contratista Contractor
Byco SA (Inbisa construcció)
Superficie construida Floor area
5.268m²
Fotos Photos
José Hevia

