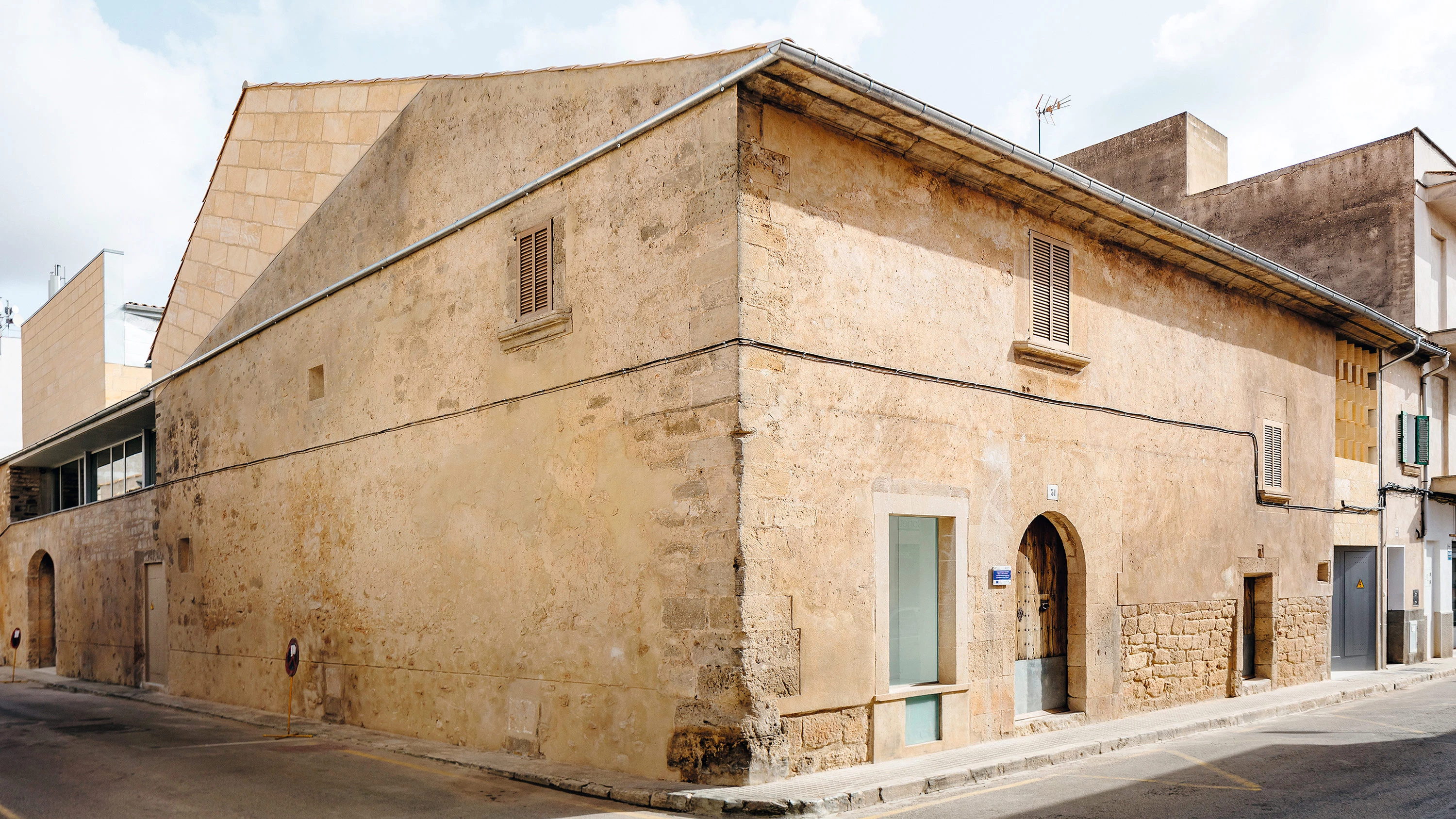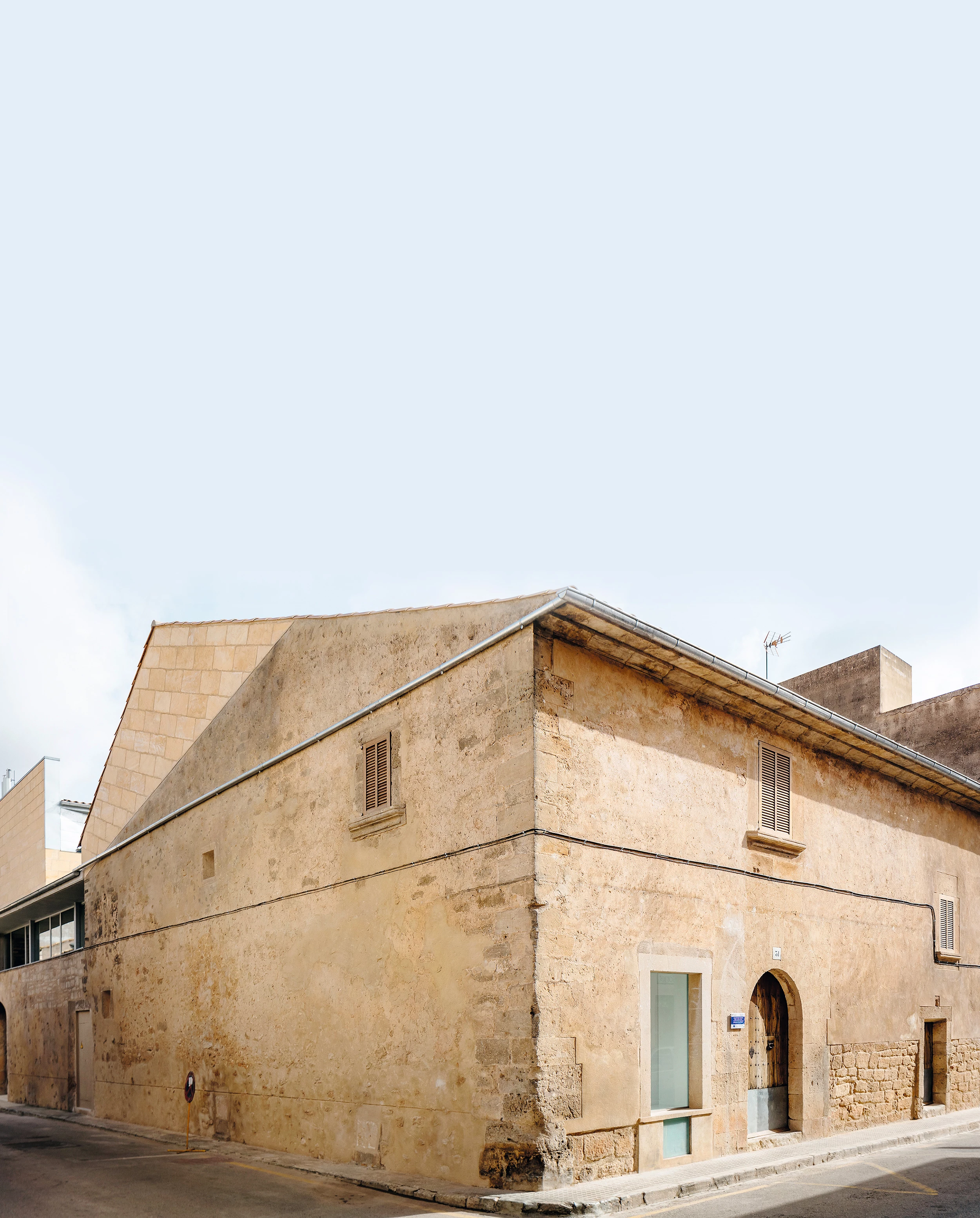Toni Catany International Photography Center in Llucmajor
Mateo Arquitectura Josep Lluís Mateo- Type Refurbishment Museum Culture / Leisure
- Date 2021
- City Llucmajor (Majorca)
- Country Spain
- Photograph Aldo Amoretti Gabriel Ramón
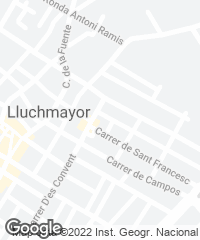
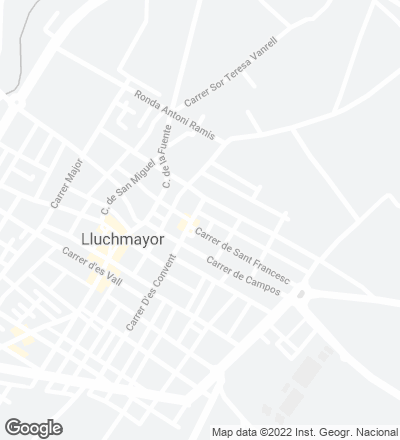
The new Tony Catany Photography Center is the outcome of a competition held in 2018 for the design of a museum space dedicated to the exhibition of the work of the Mallorca photographer Toni Catany. Born in Llucmajor in 1942, where he lived until his death in 2013, the artist collected an image archive – 90.000 negatives and 4.000 prints – as a donation to the foundation that carries his name, whose materialization was the project to which he devoted the last years of his life, and which was finally founded in 2014 in Llucmajor, with the purpose not only of preserving and exhibiting his work, but of turning Llucmajor into a reference center in the dissemination of this artistic discipline.
In the historic center of the town, in the interior of the island and close to Palma, the project consisted in the integration of two old buildings – the house where Catany himself was born and the adjacent construction, home of the photographer Tomàs Montserrat, whose work was recovered and preserved by Catany – and in the creation of a new museum space.
All the spaces that make up the center are articulated around a large central courtyard that welcomes visitors and organizes the different uses of the program. The exhibition areas, for Catany’s work and for other temporary shows, are laid out in the basement, ground, and first floors. The library is on the central courtyard, like a bridge connecting the two parts of the building. Next to it are the archives, with a dark area that offers optimum conditions for the preservation of photographic material. The upper floor accommodates management and administration areas.
Without forgetting that the main objective is to build a contemporary museum, where the works on display must have an adequate presence, the project explores a type of intervention in which the careful refurbishment of existing elements, maintaining their historic character, is made compatible with the creation of a new, open, and flexible space. The old is present on the facades, in the reconstructed fragments of the original facade, respectfully restored as if they were objects from an archaeological site; at the same time, some elements reveal the contemporary character of the interior, like a stone block lattice of local marés, used in most of the constructions on the island, and that is present also on the walls of the courtyard.
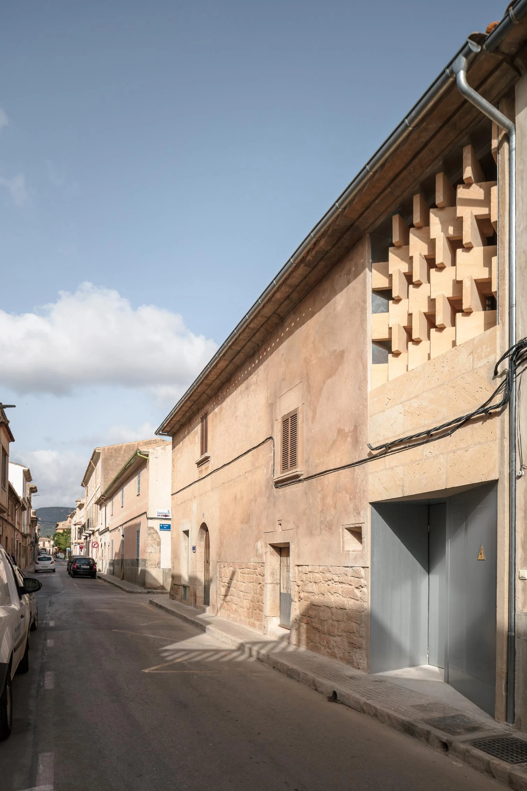
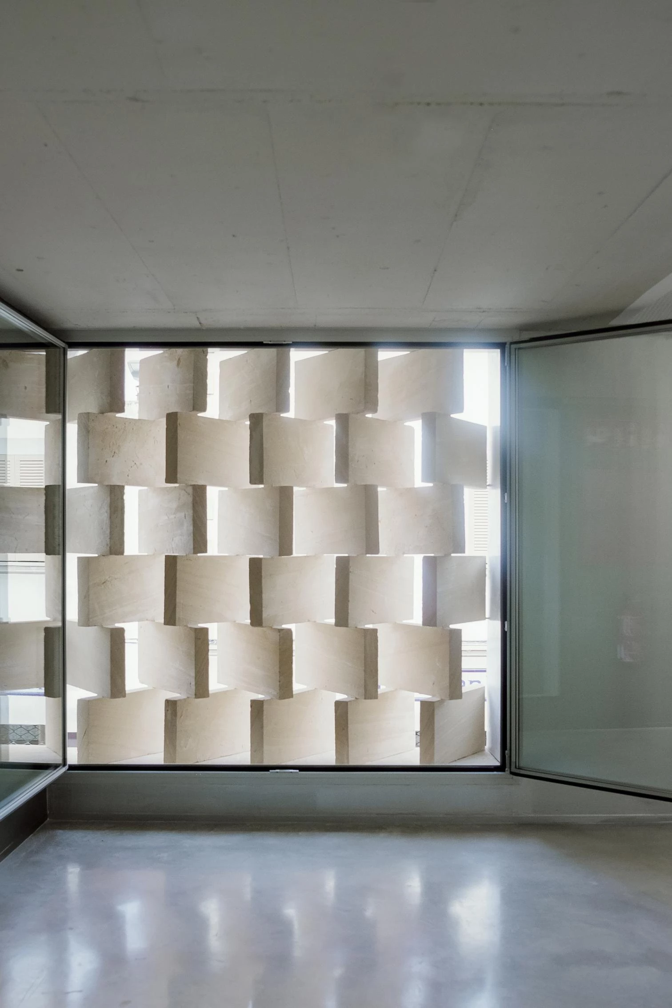
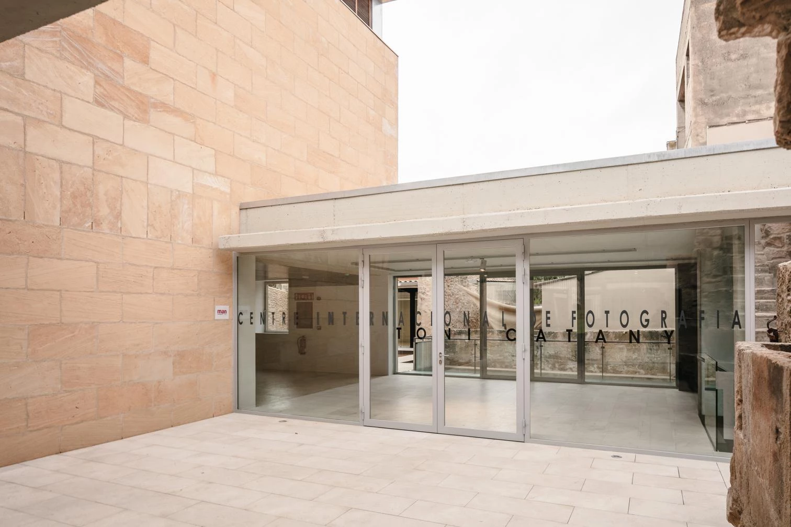
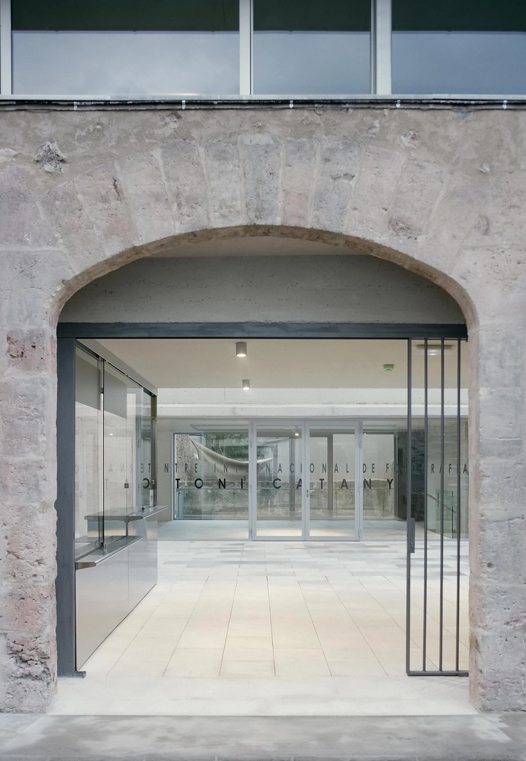
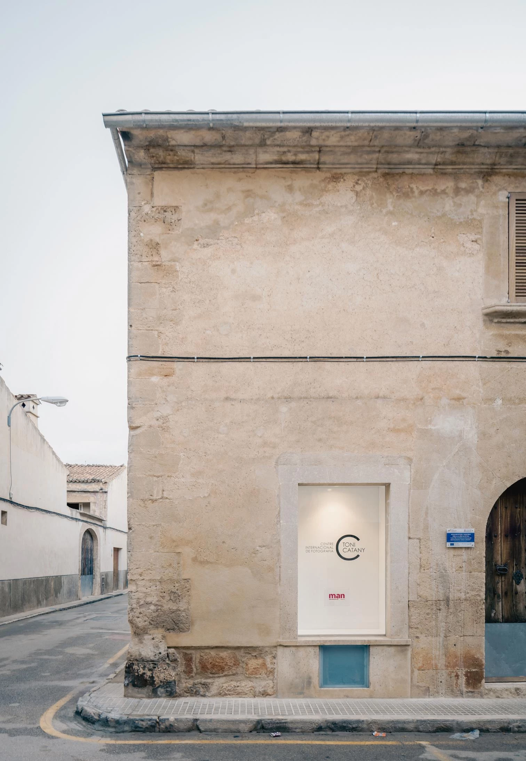
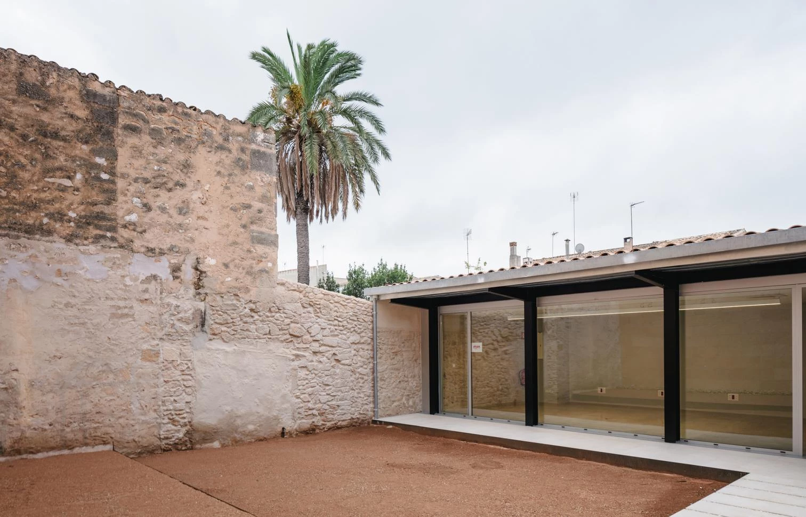
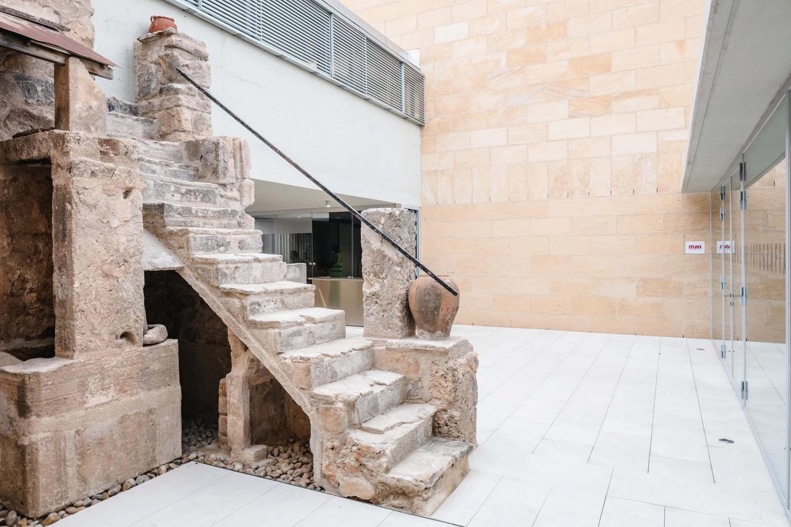
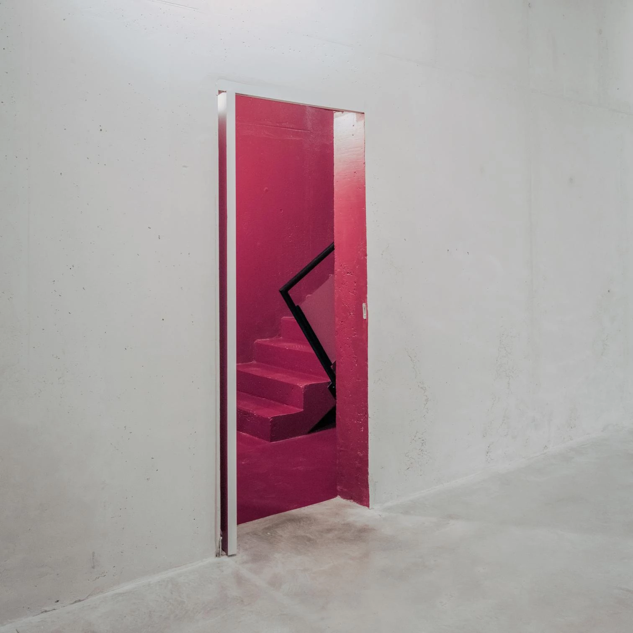
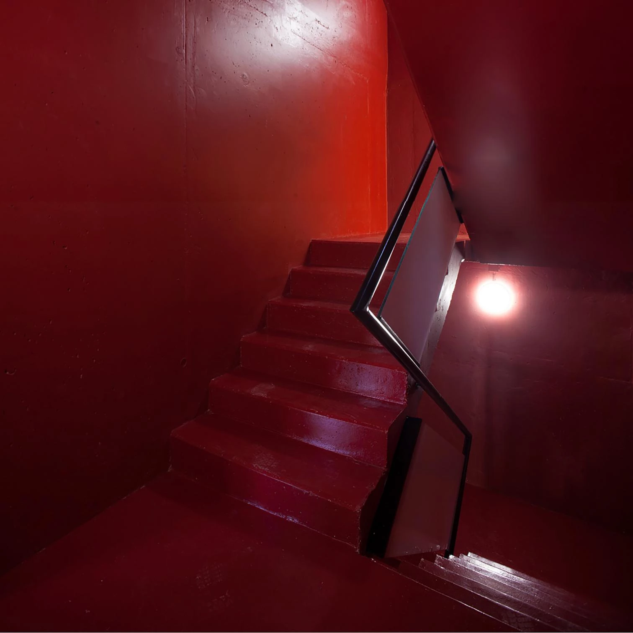
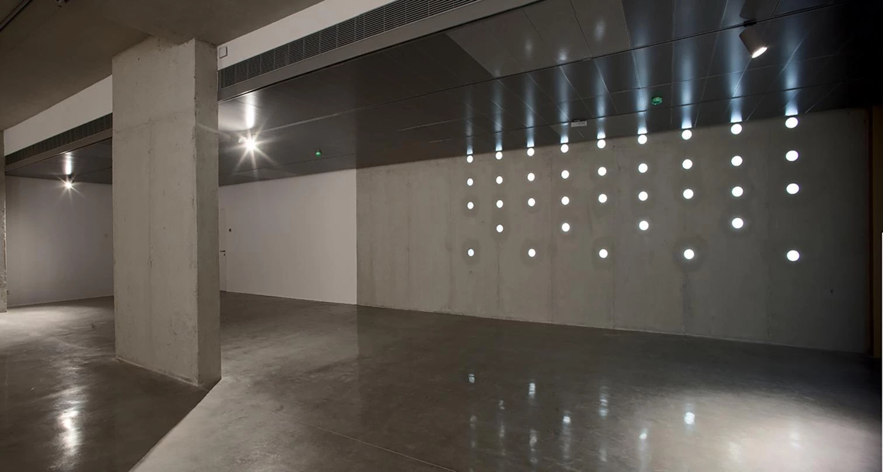

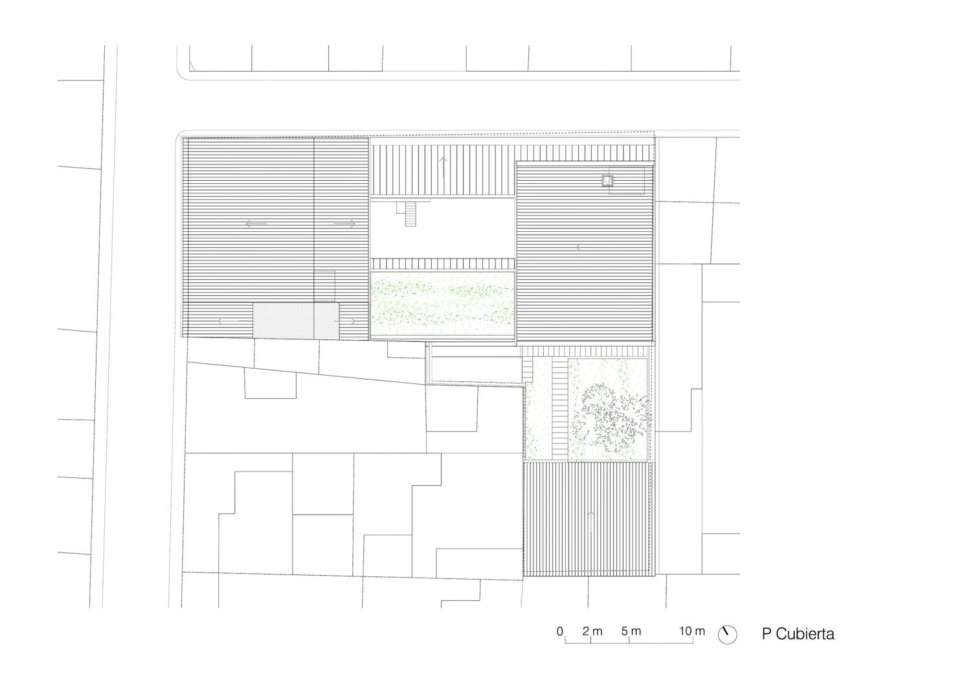
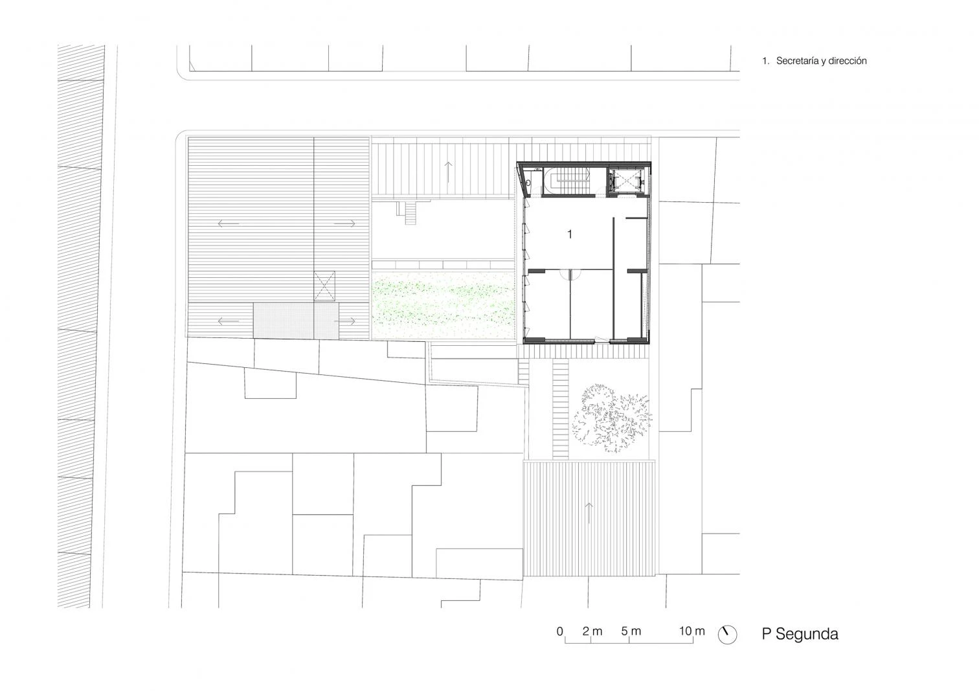
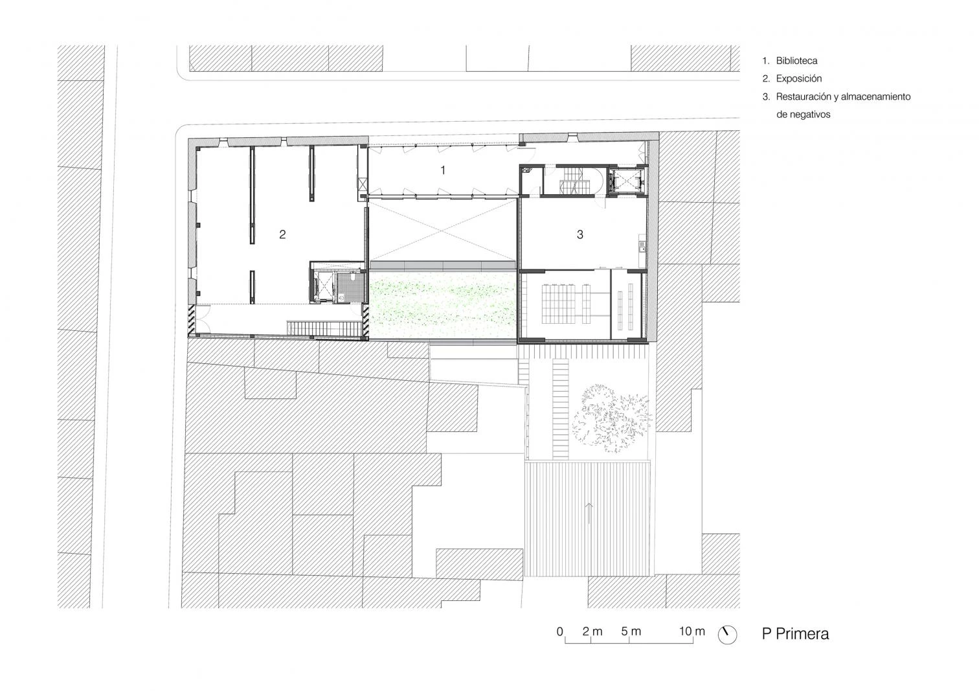
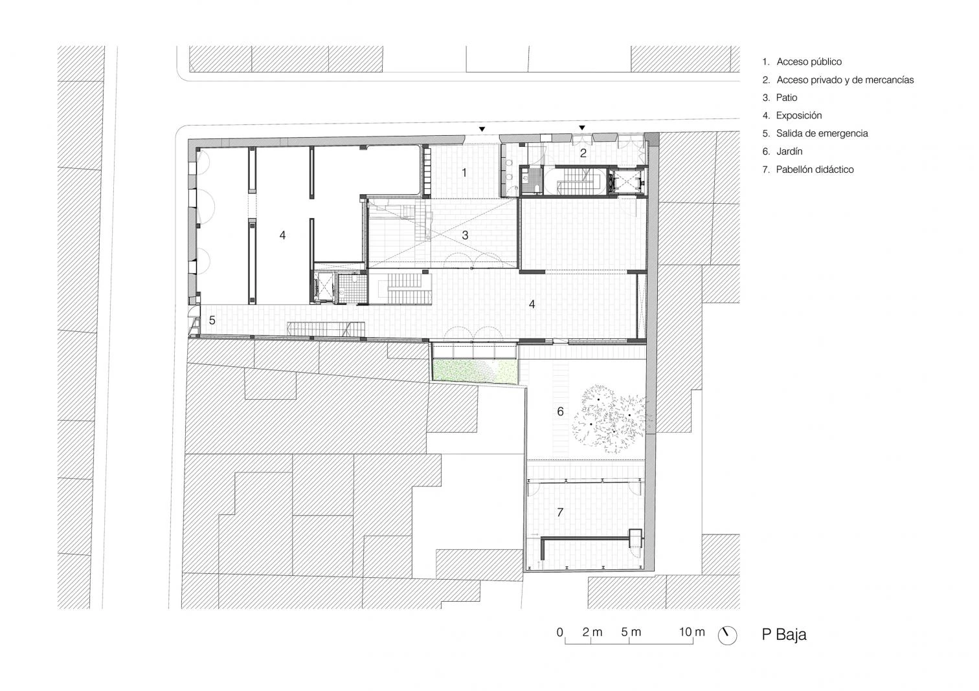
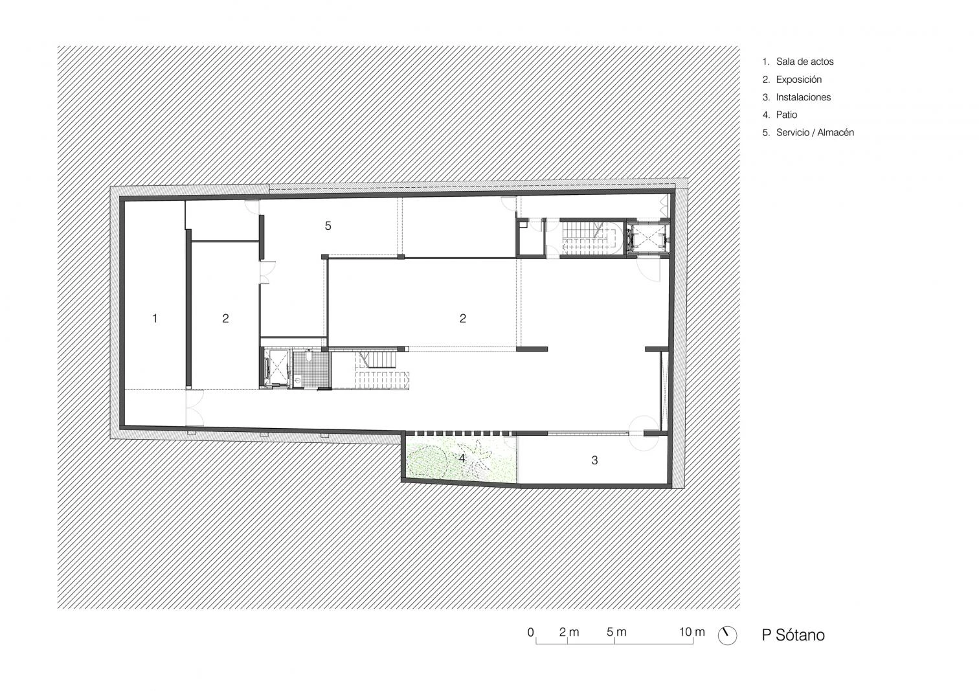

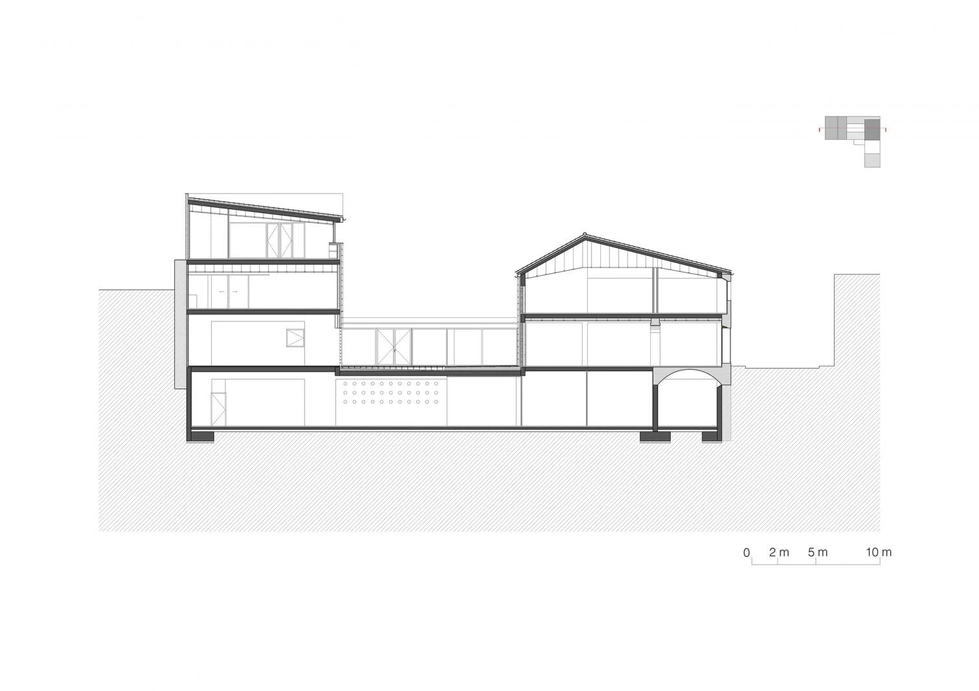
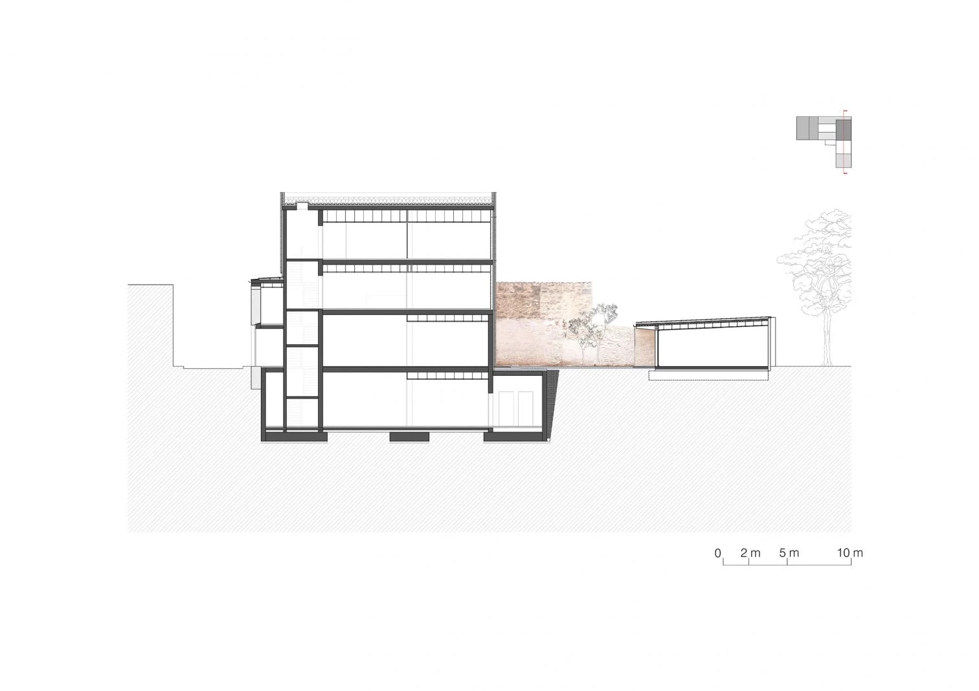
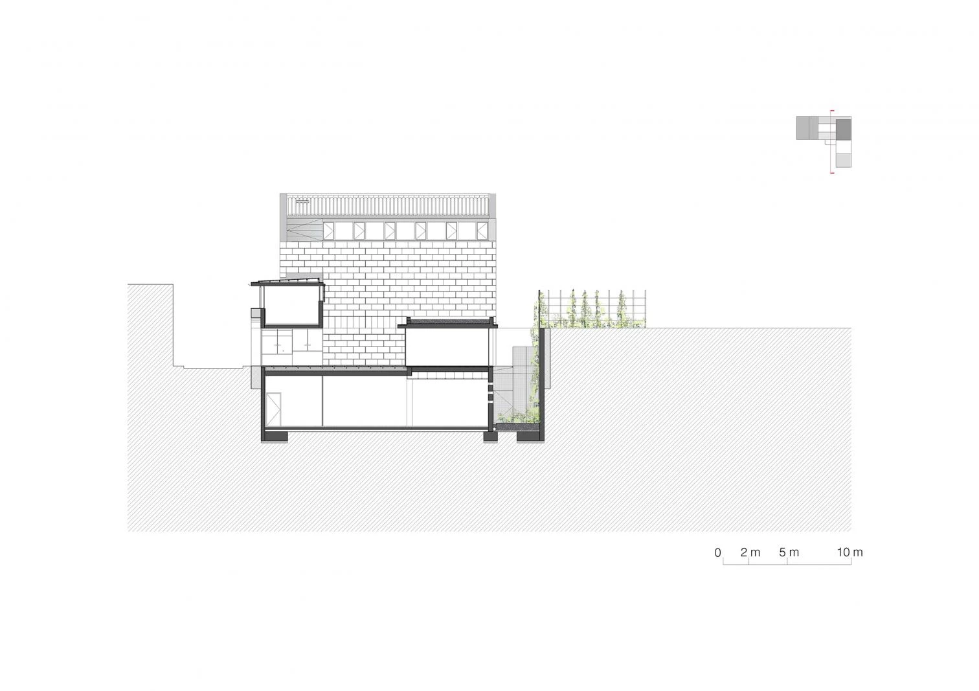
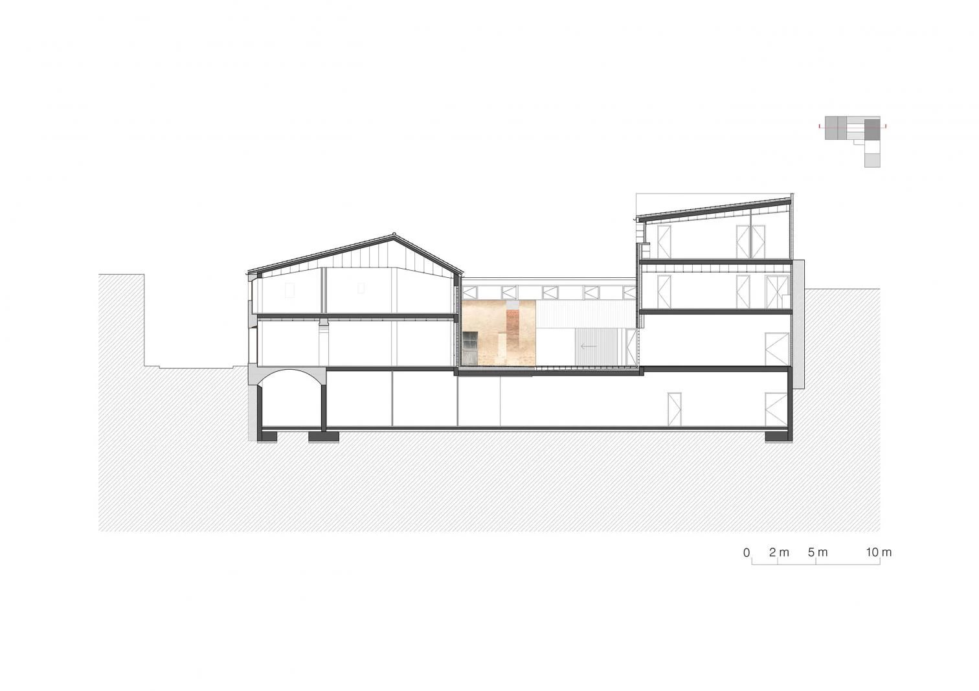
Cliente Client
Gobierno de las Islas Baleares, Ministerio de Cultura
Arquitectos Architects
Josep Lluís Mateo-mateoarquitectura
Consultores Consultants
Biel Garcies (arquitecto técnico quantity surveyor); BAC Engineering Consultancy Group (estructura structure); DEERNS (instalaciones y sostenibilidad mechanical engineering and sustainability); Arrevolt (mediciones y presupuesto measurements and budget)
Contratista Contractor
Obras y Pavimentos MAN
Superficie construida Floor area
1.200m²
Presupuesto Budget
2.100.000€
Fotos Photos
Aldo Amoretti

