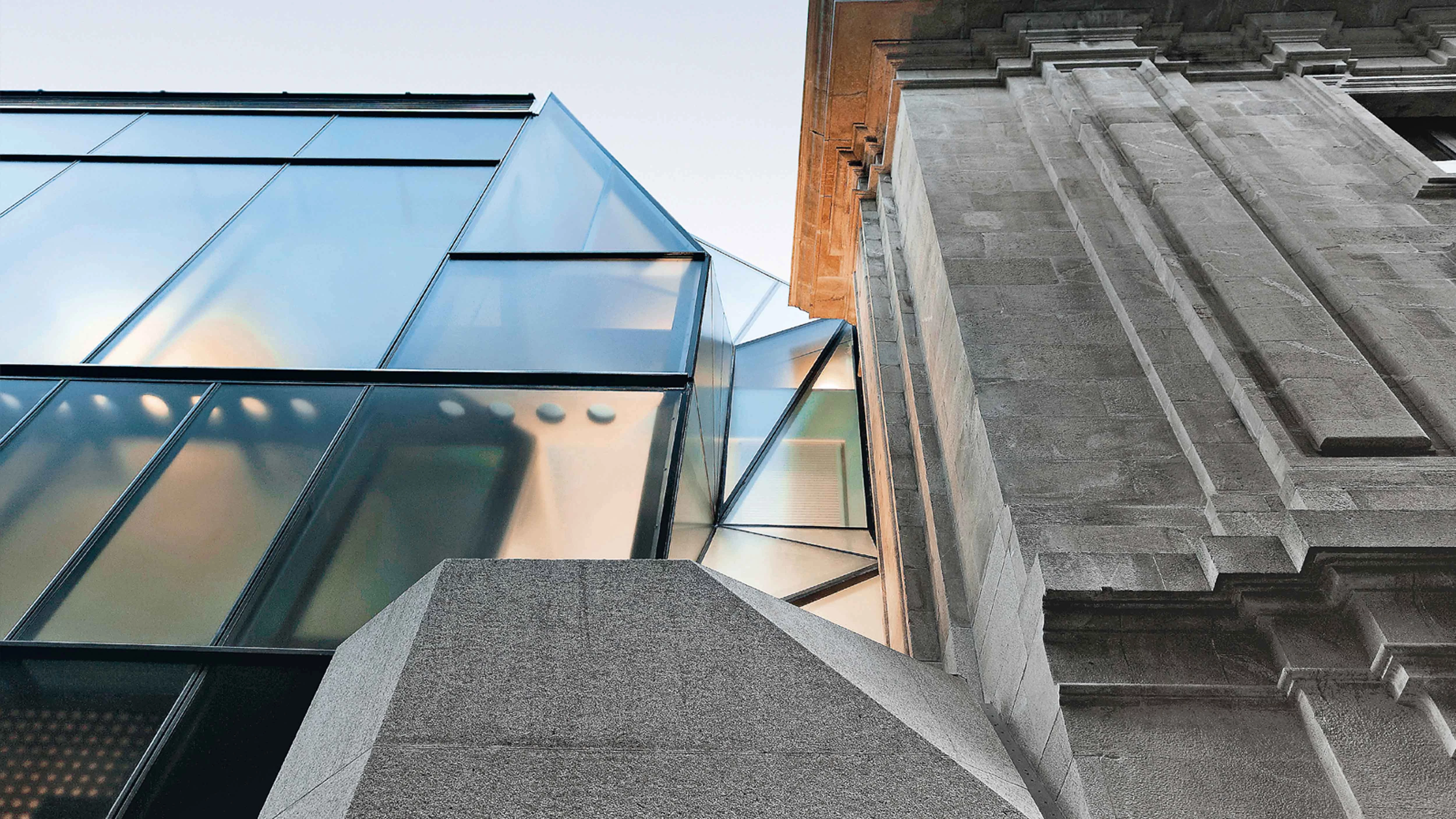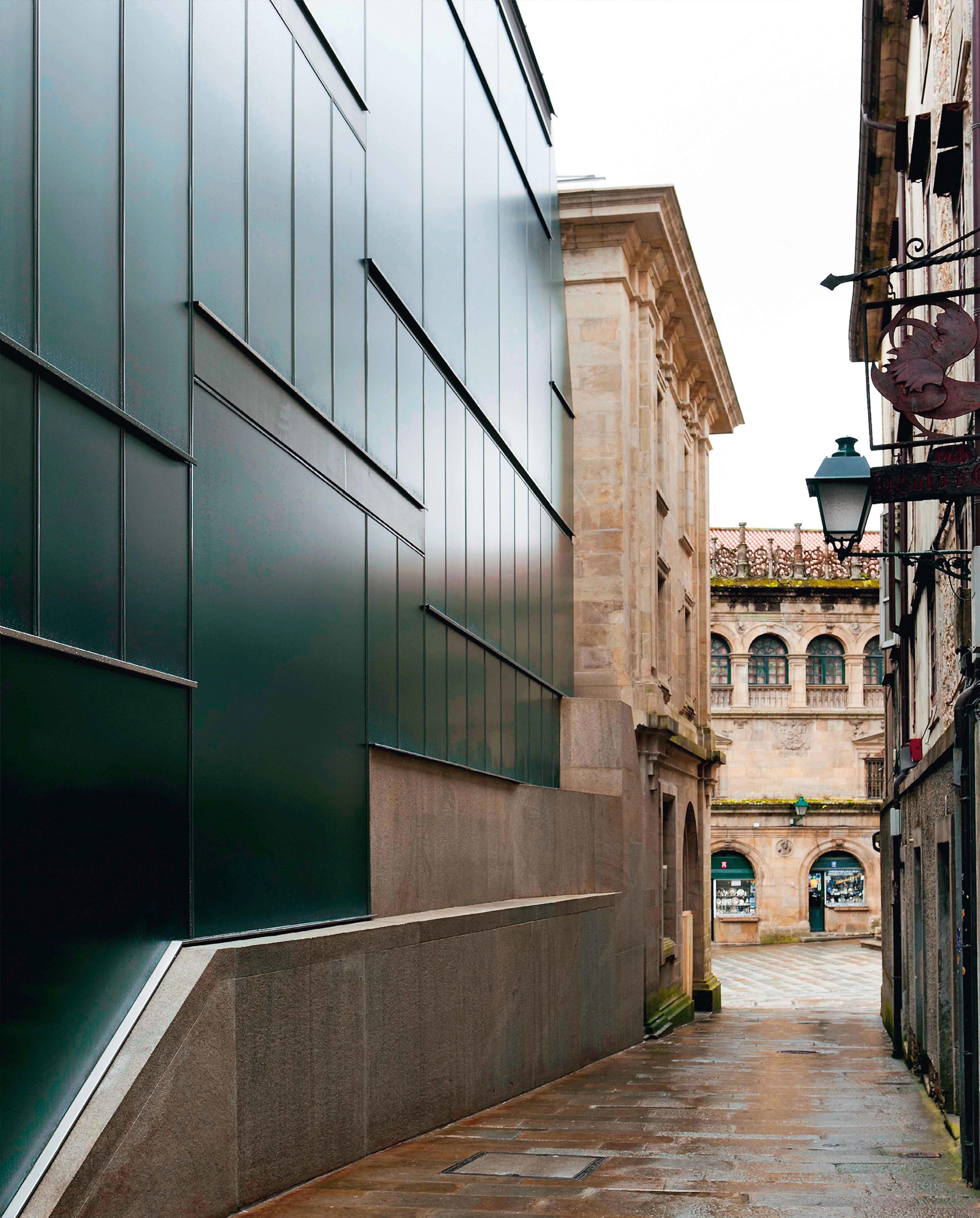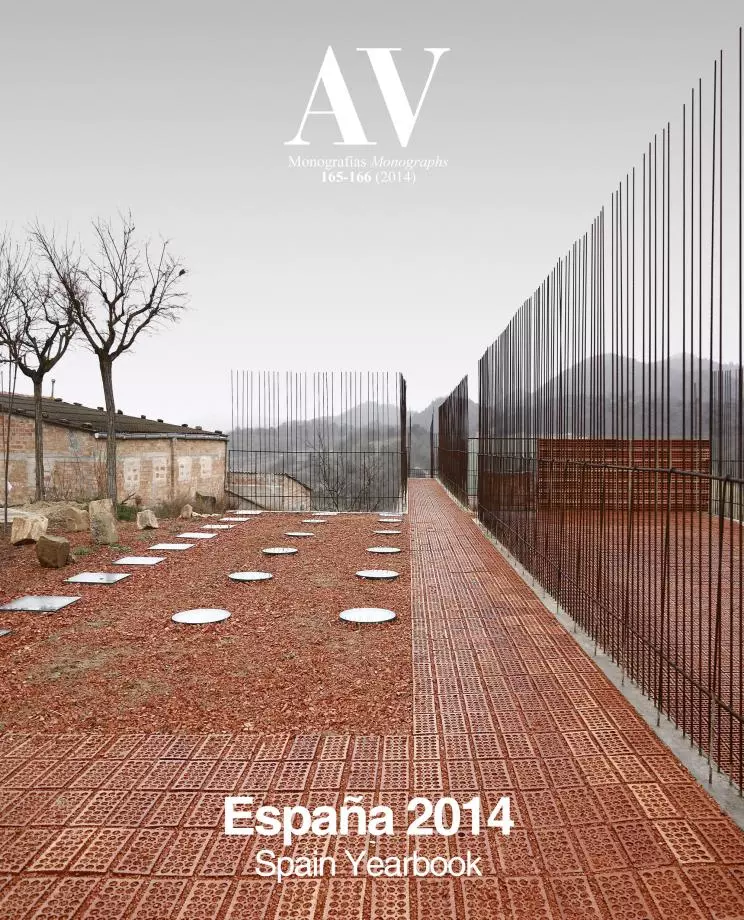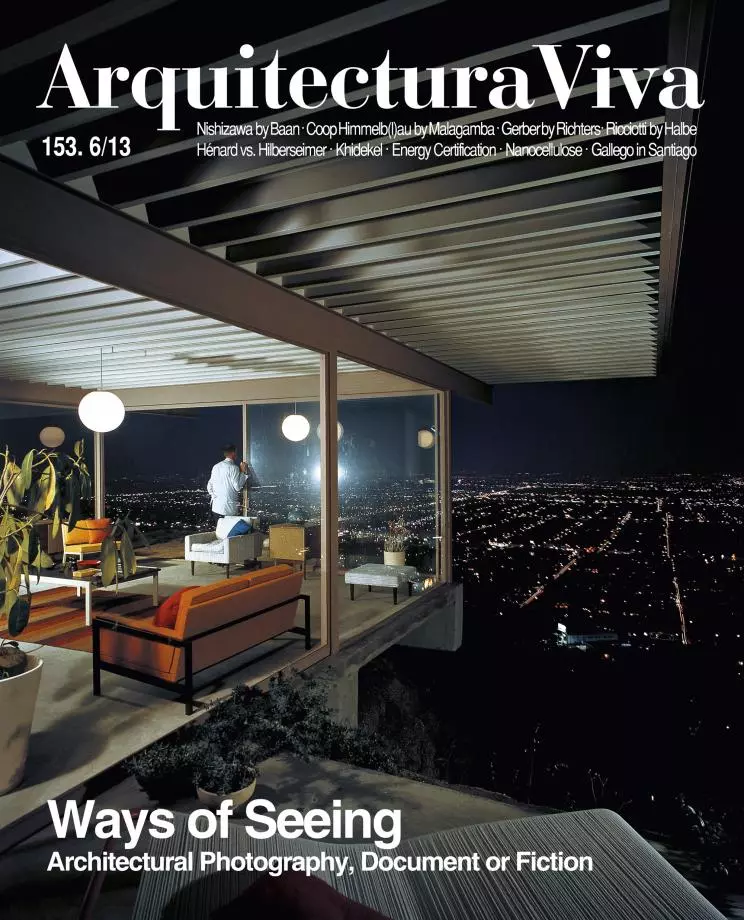Museum of Pilgrimages, Santiago de Compostela
Manuel Gallego Jorreto- Type Museum Culture / Leisure Refurbishment
- Date 2014 - 2013
- City Santiago de Compostela
- Country Spain
- Photograph Manuel G. Vicente
- Brand Arau Dragados
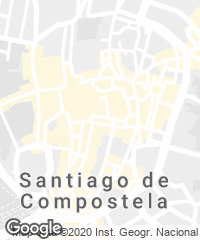
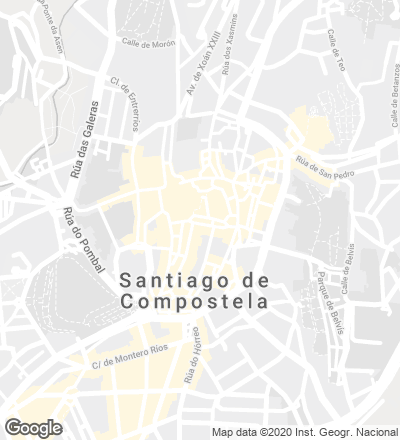
Across the Platerías facade of the Santiago de Compostela Cathedral, and nestled in the shadow of the Berenguela Tower, stands the new Museum of Pilgrimages. A part of it is incorporated into the stone facade of the Banco de España building, erected in 1945, and another part of the museum takes up the neighboring lot. The project was commissioned after a public competition, the brief of which established that the building had to be maintained. The poor state of the structure and its inadequacy for public use forced to demolish pillars and slabs, and the scarce surface available encouraged to scatter the program in different buildings around the city.
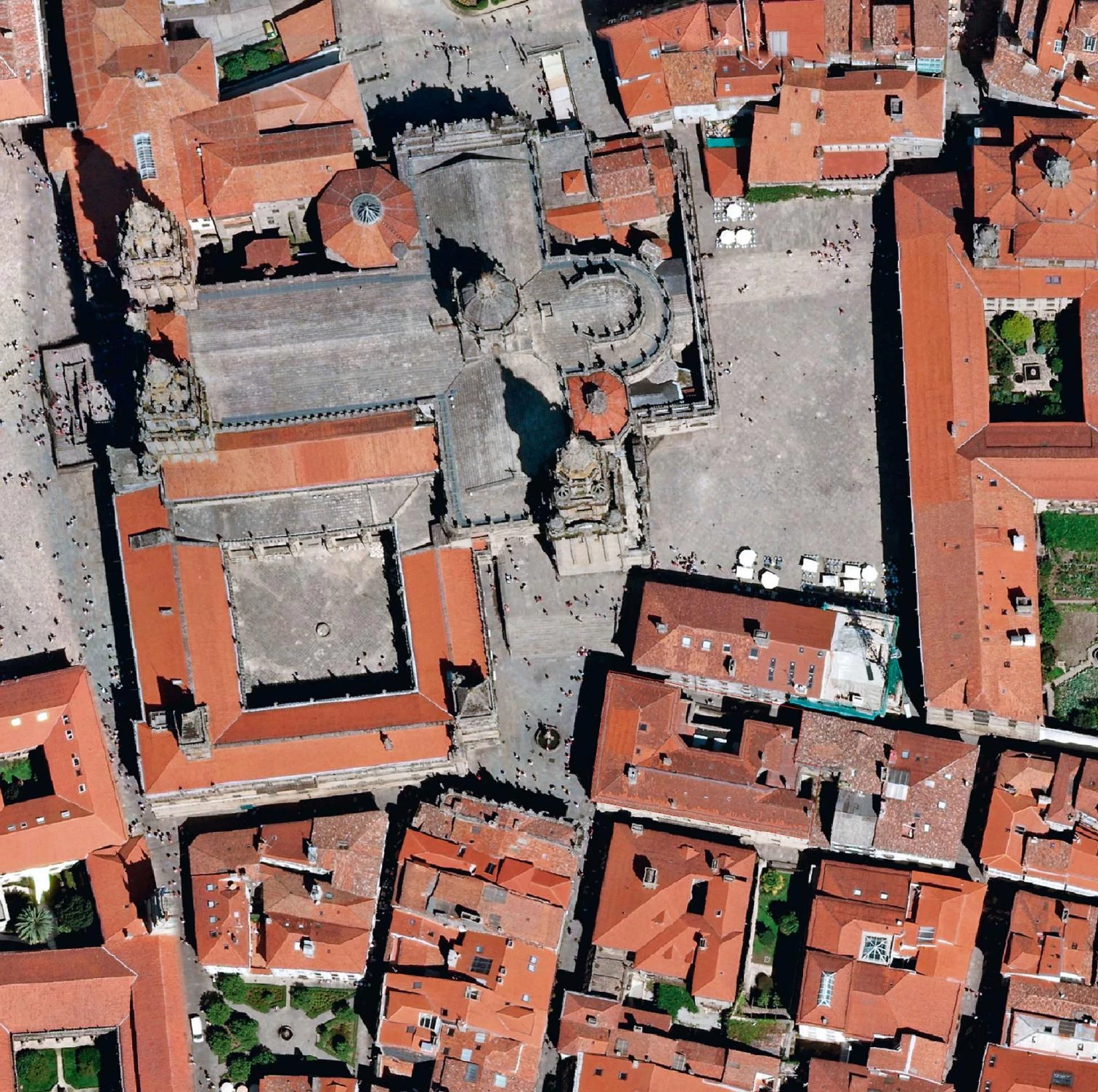
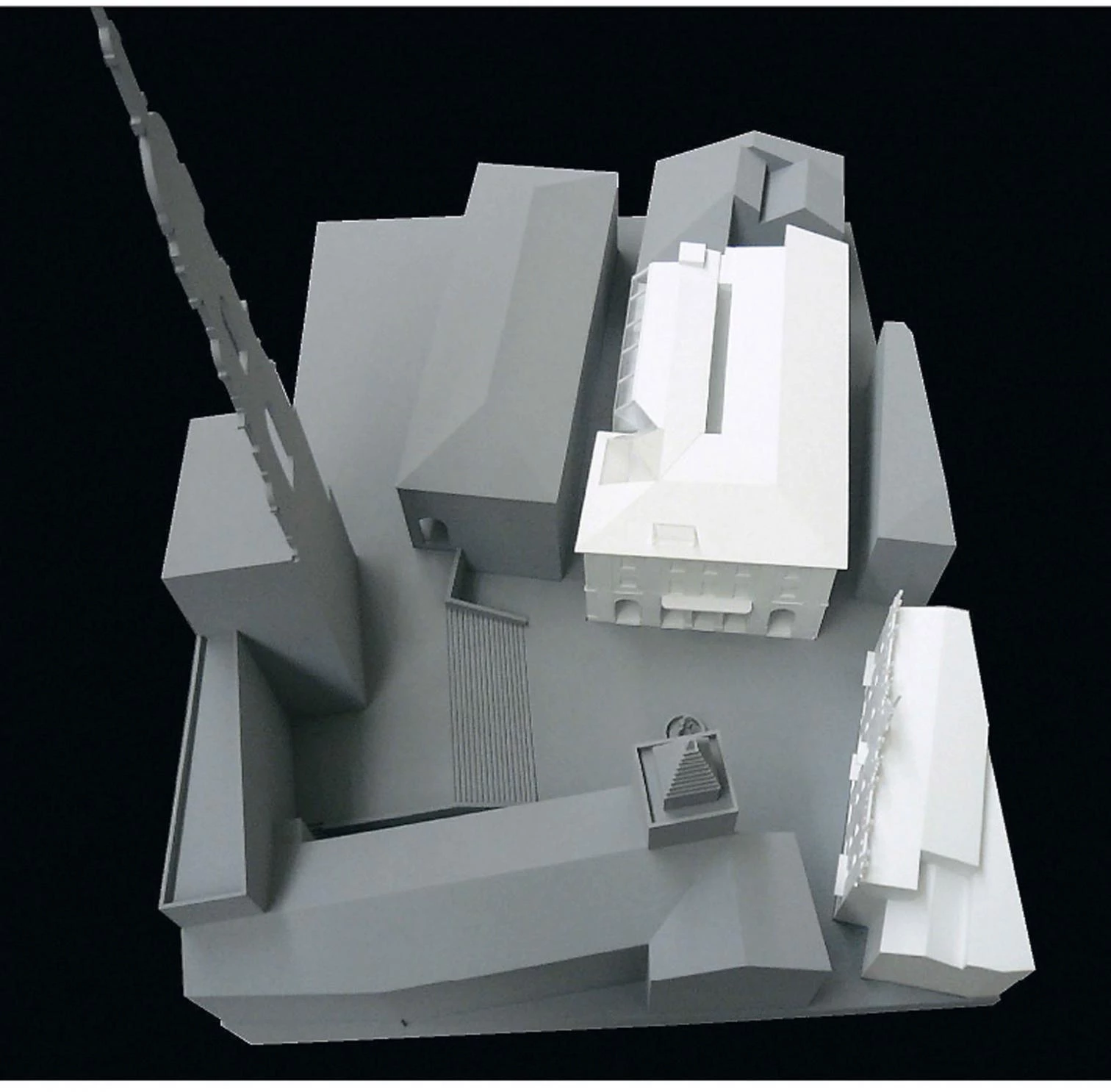
The Banco de España building contains the exhibition space and other small complementary facilities such as cafeteria, access, storage, space for group visits and assembly hall. Deference to the preexisting facade and the need to minimize the traffic of trucks in this very sensitive spot of the urban center made a predominantly metal structure advisable, with huge pieces prefabricated in the factory and subsequently assembled on the site. The facade of the extension is light and is constituted by several layers of glass of different character: while the outer one has frames executed on site with steel plates – giving rise to a tensed skin that vibrates with the flashing as it runs the course of the adjacent narrow street –, the interior layers are constructed with commercial profiles, giving the enclosure varying degrees of opacity when seen from the outside. Inside, the exhibition space is introverted and bathed in a milky light, and ends with a delicate roof area from which to contemplate the cathedral and the historic city that surrounds it.
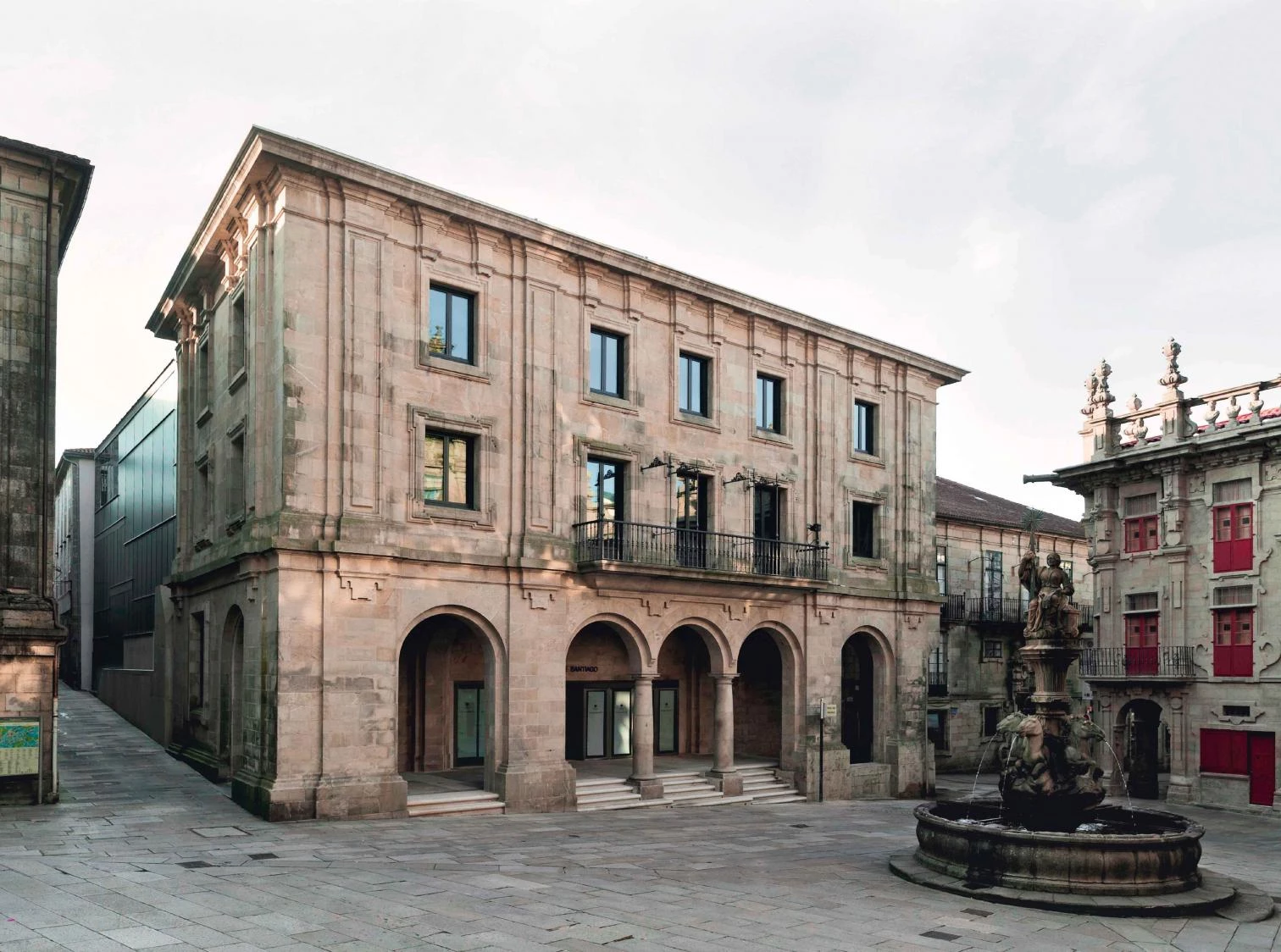
The museum’s shorter facade, the one looking towards the Santiago Cathedral, is sheltered behind the stone facade of a building raised in 1945; and along its longer facade it opens up to a narrow adjacent street.
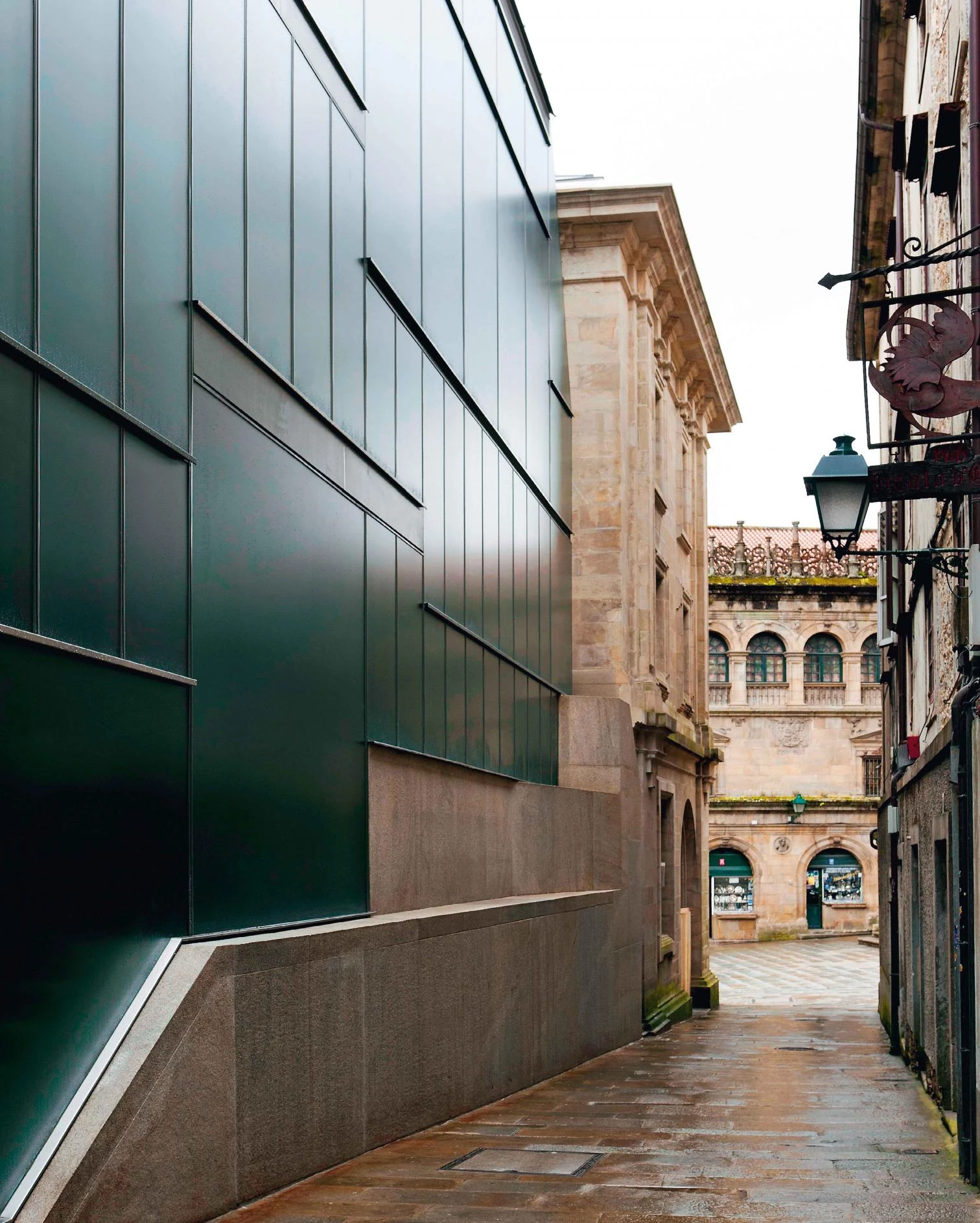
The construction began with the demolition of the columns and slabs of the existing building, of which only the stone facade, duly underpinned during the process, was preserved. To minimize the impact of the construction works on the environment, the main structure, made up of large steel elements, was preassembled in a workshop. It consists of tube sections built as reinforced sections using welded complementary sheets, and by hollow core box beams through which the systems pass. Choosing sheet determines the aesthetic expression of the building, drawing attention towards the sections of the new volume’s facade and to the stairs, and culminating in a skylight that evokes a crystalline form, stretching the double-glazed skin all the way to the roof.

The project preserves the historicist facade, except for the extended sections. To make the construction process easier, the elements that make up the metal structure were assembled in a workshop and then set up on site.
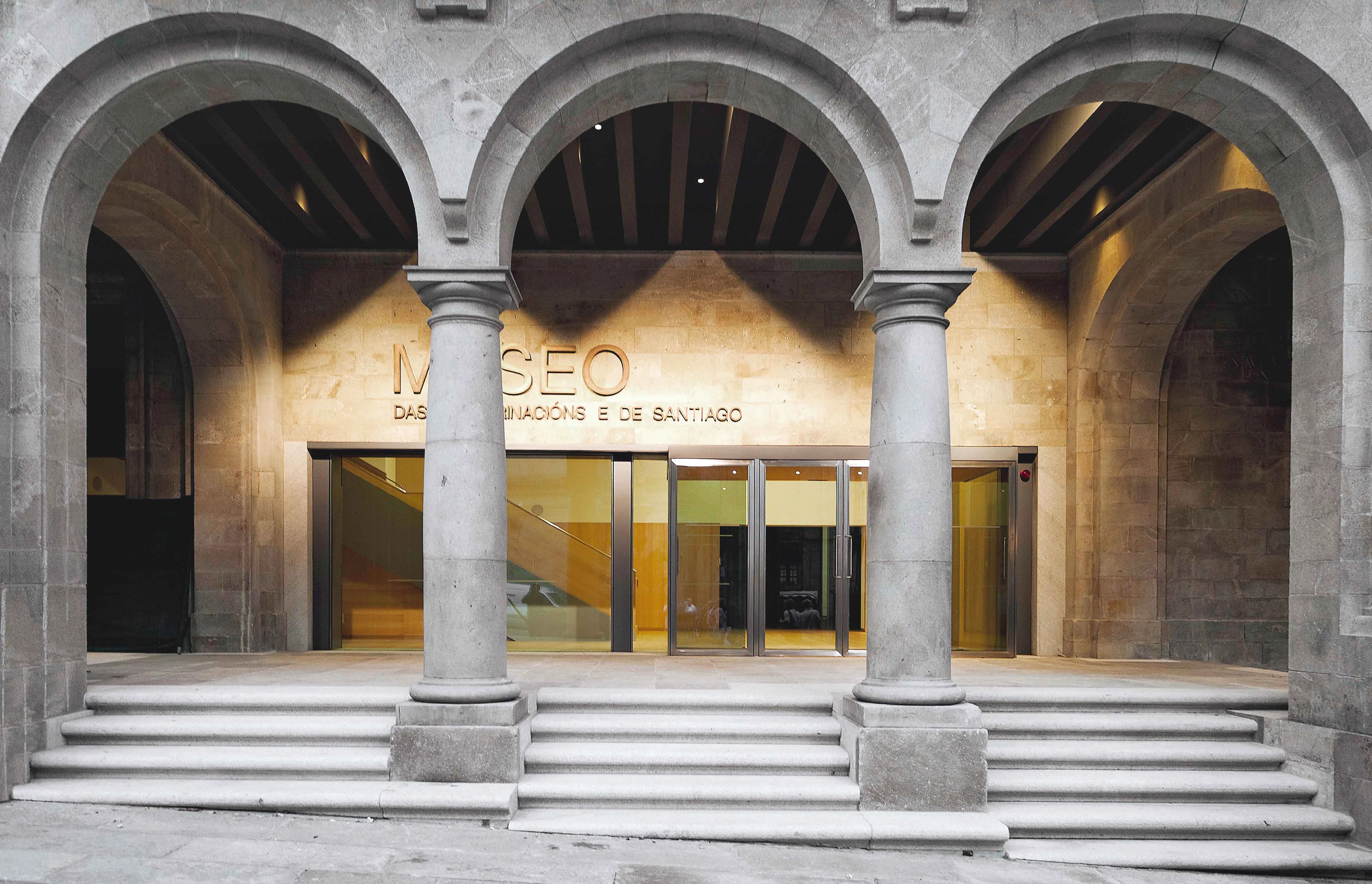
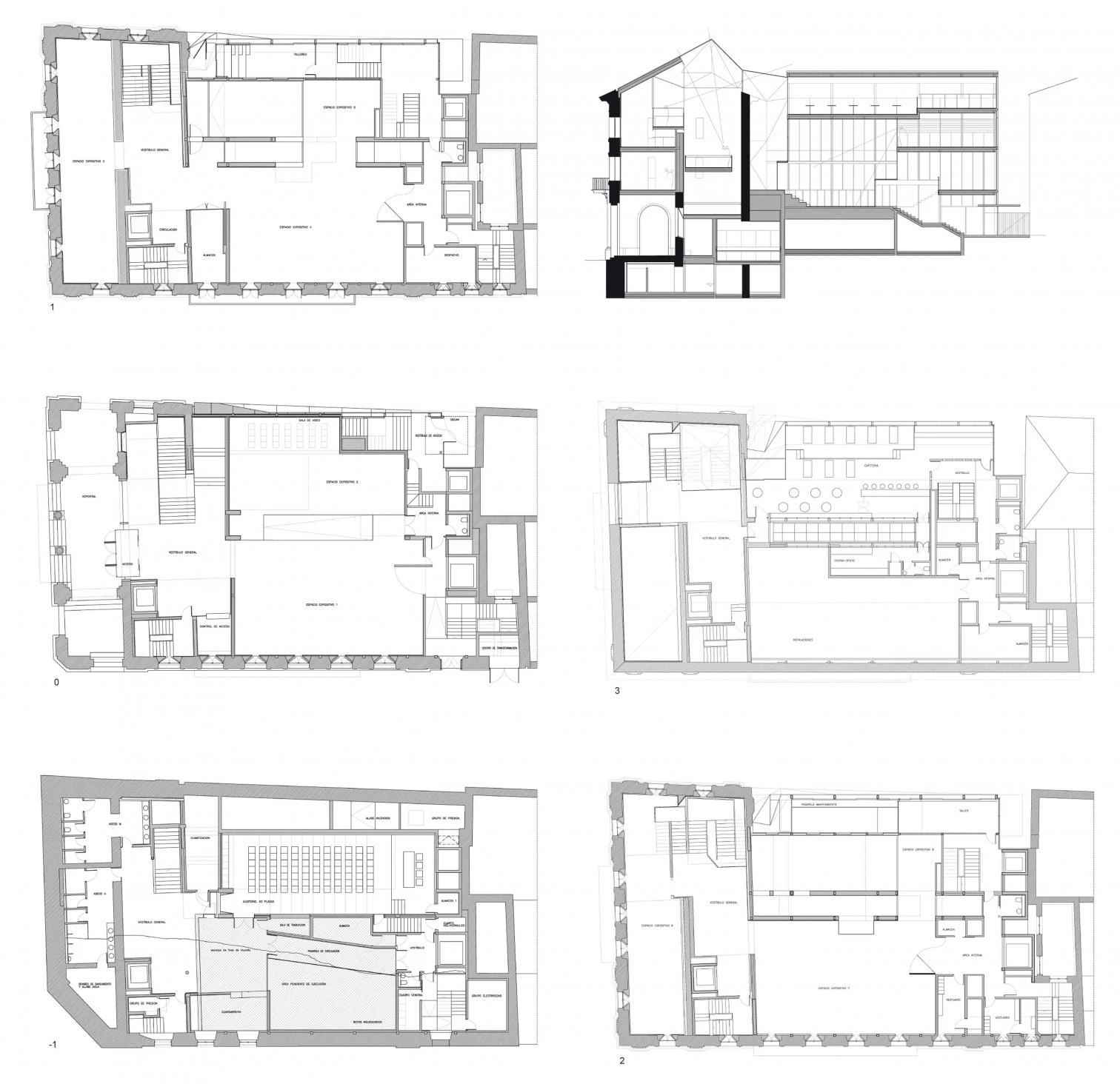
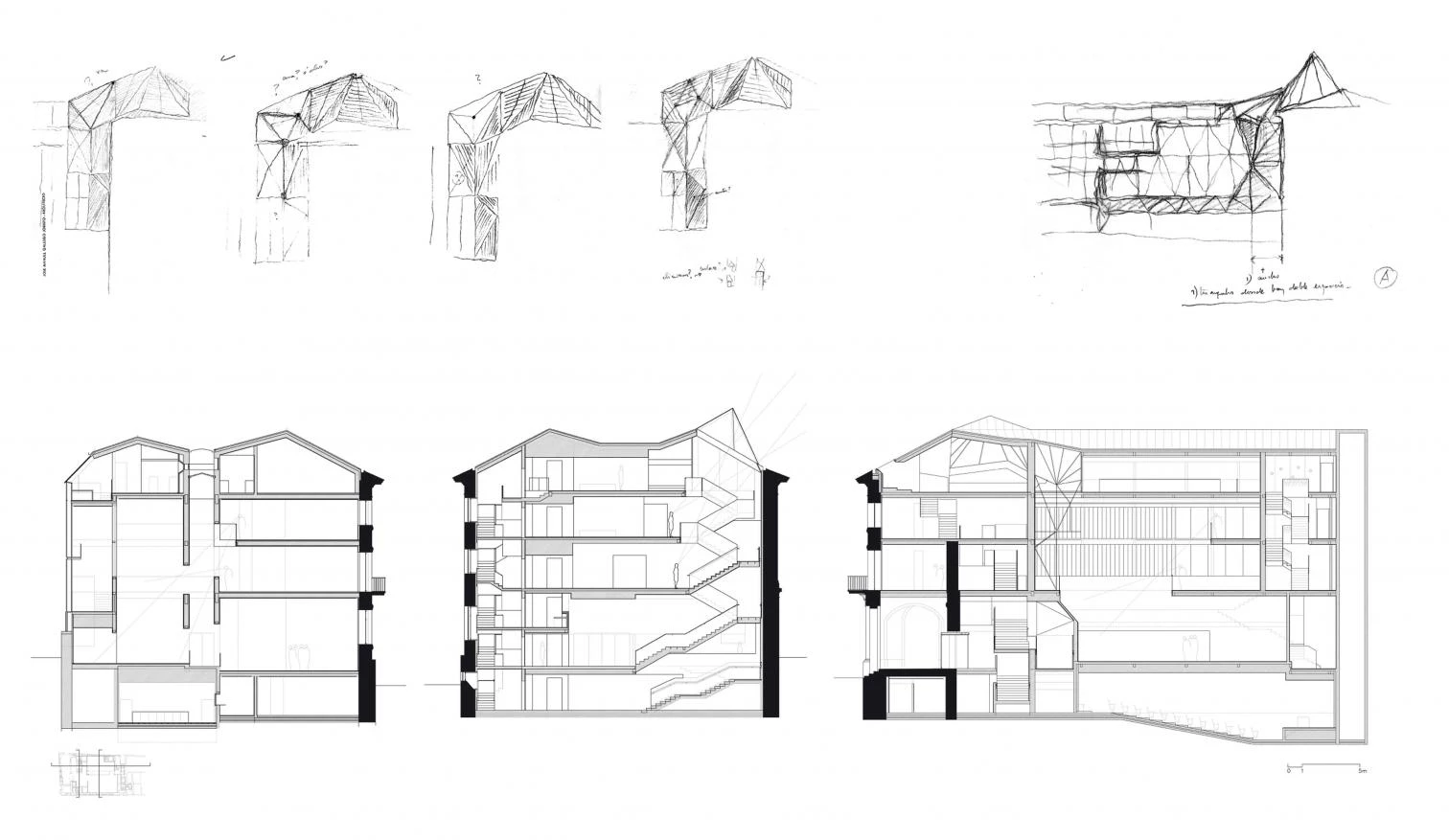
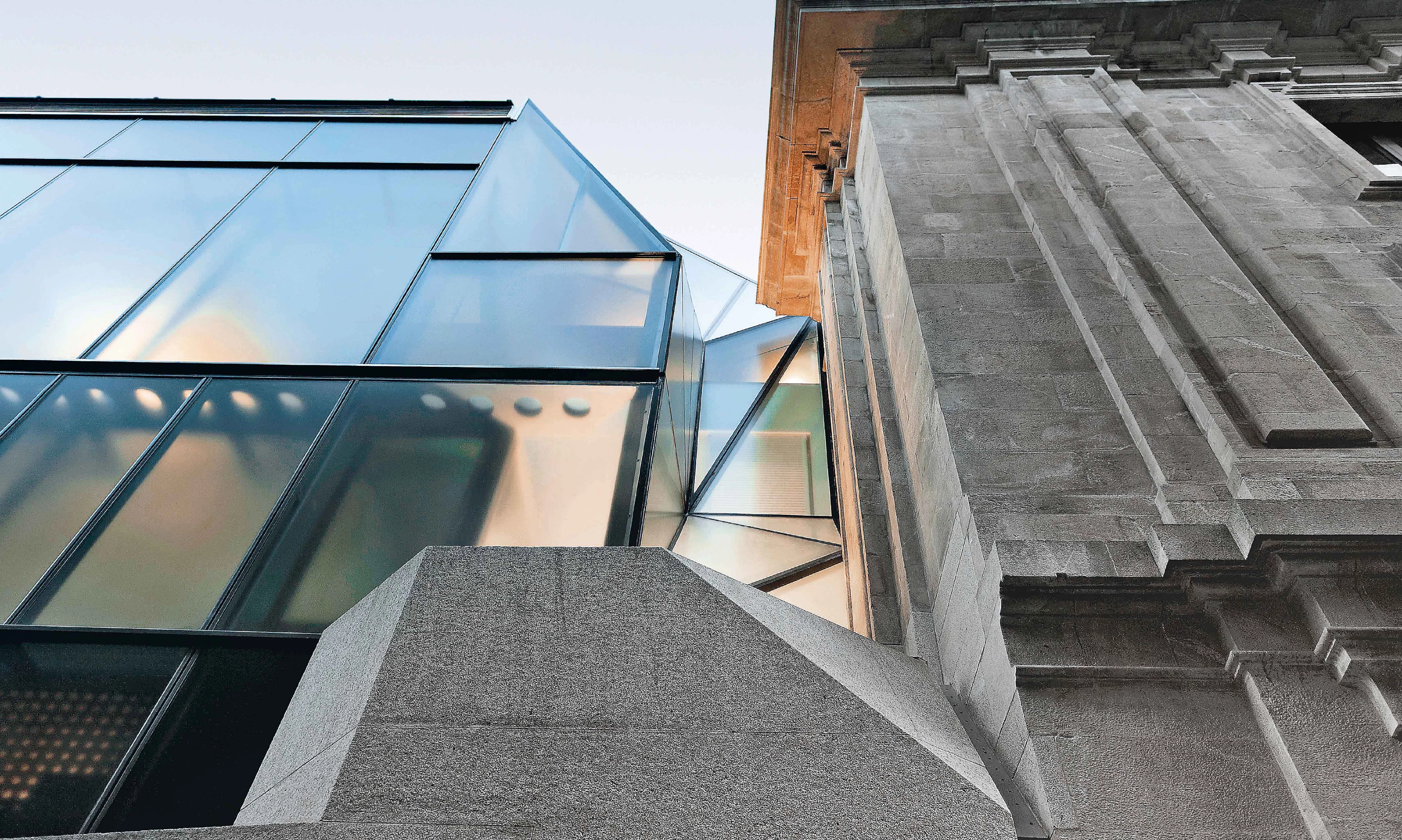
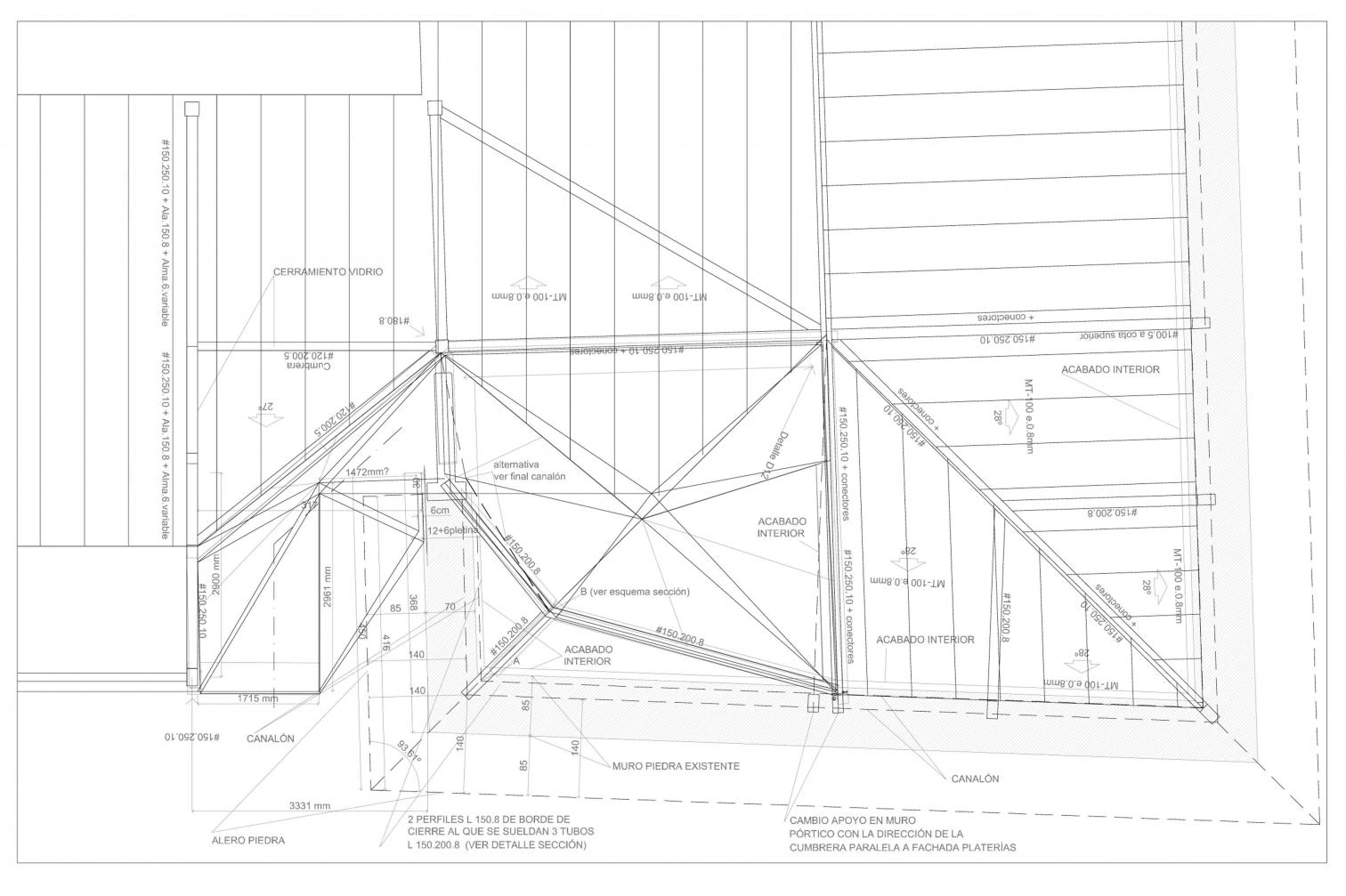
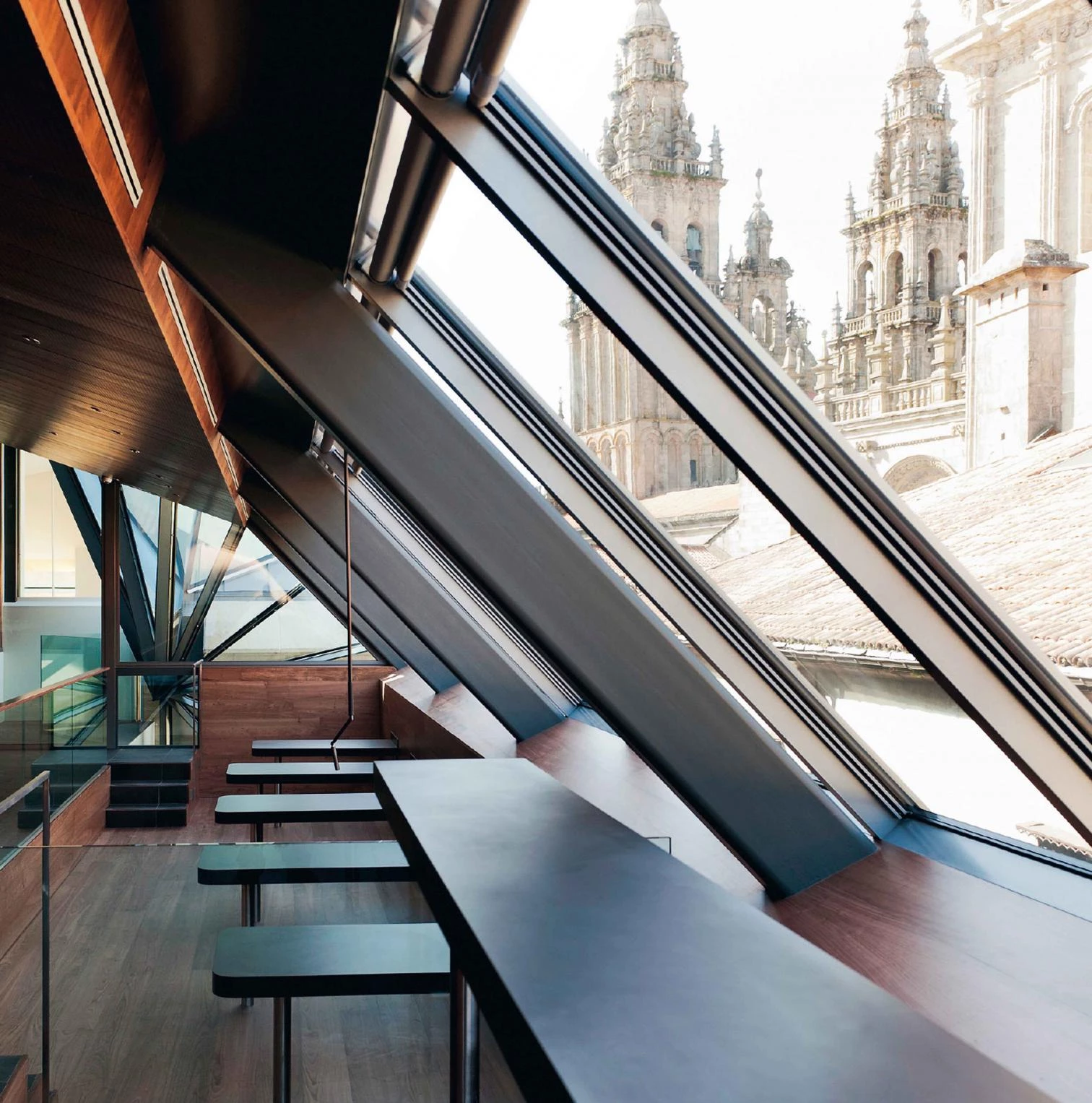
The visitor’s route through the exact and bright interior spaces is organized via a staircase and culminates with a faceted skylight and a lookout on the top floor, with views of the Berenguela Tower.
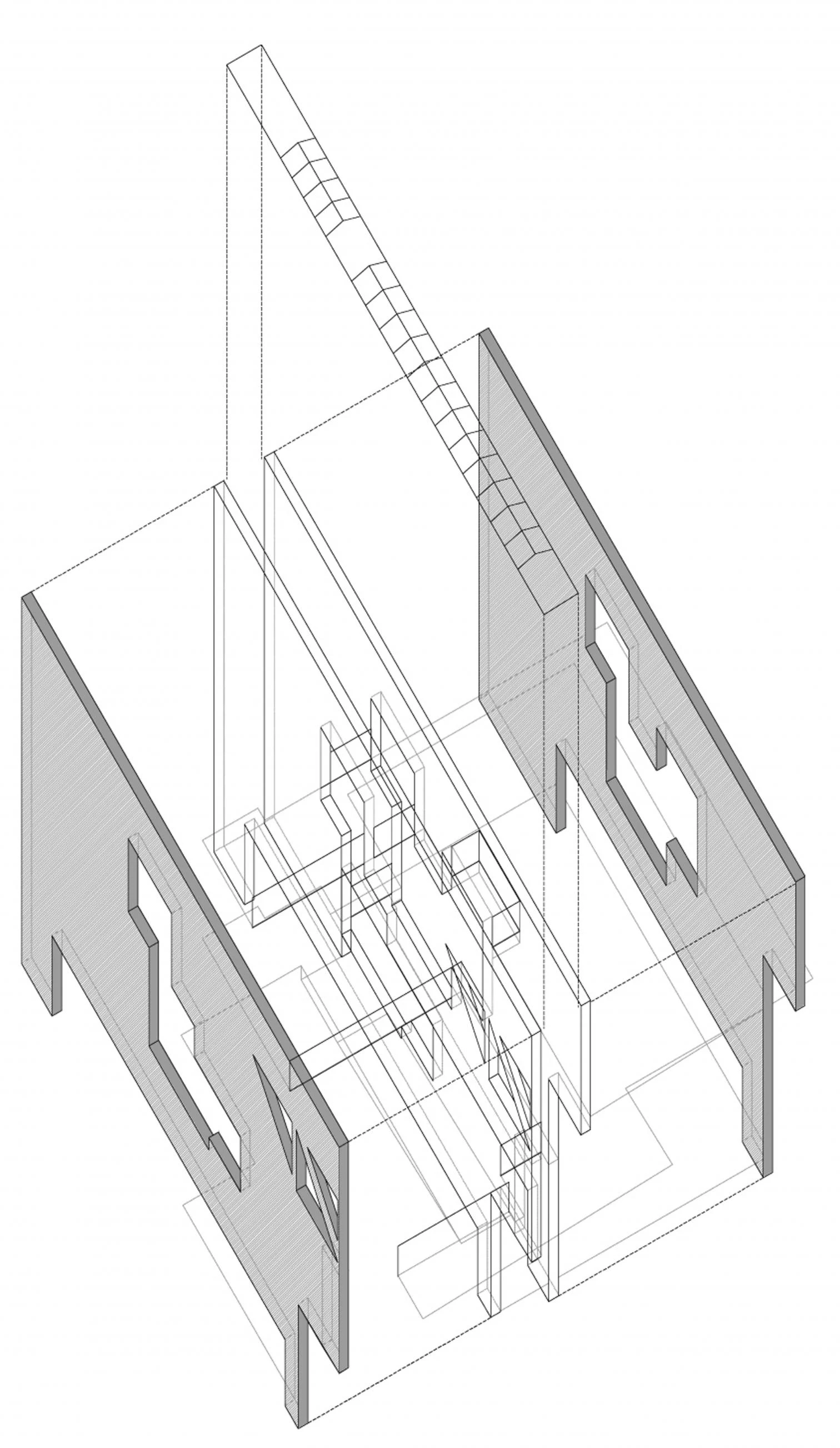
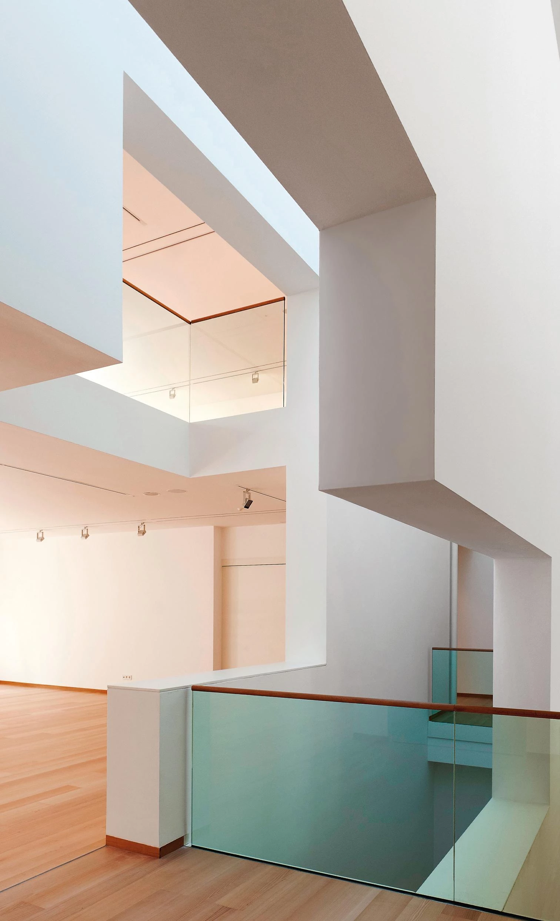
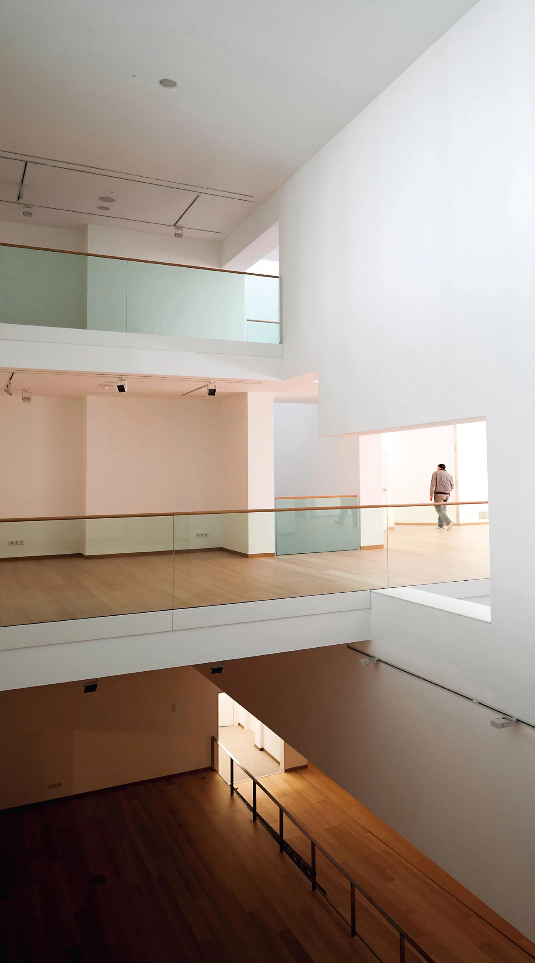
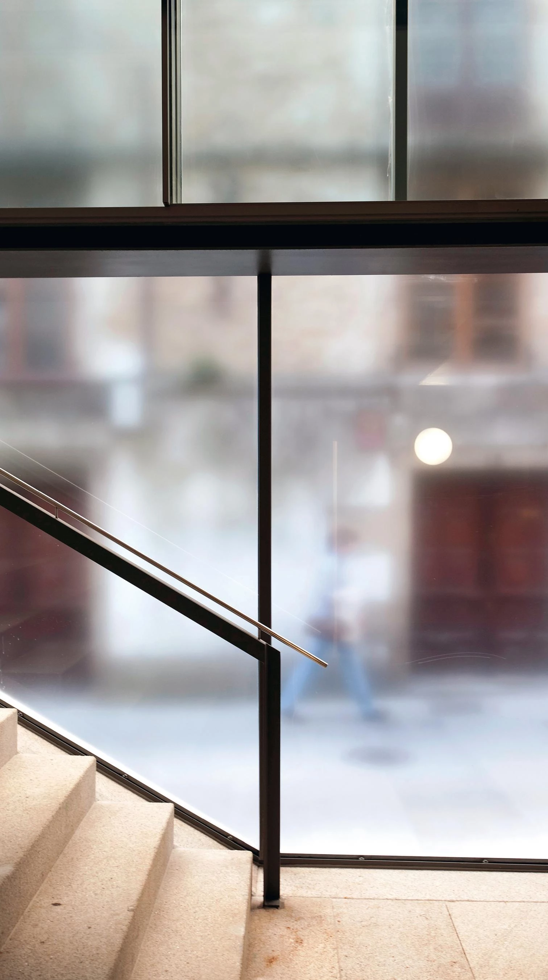
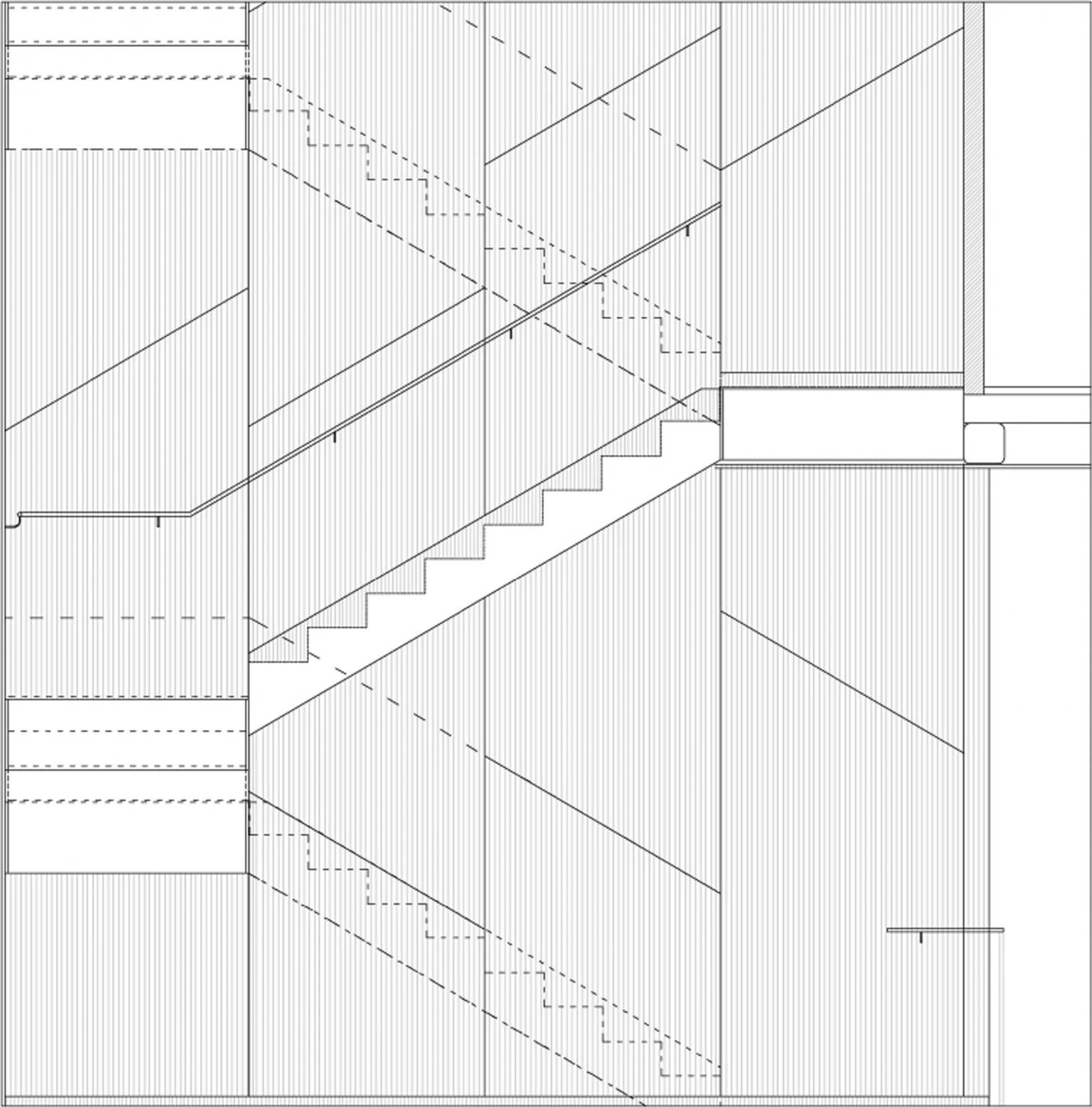
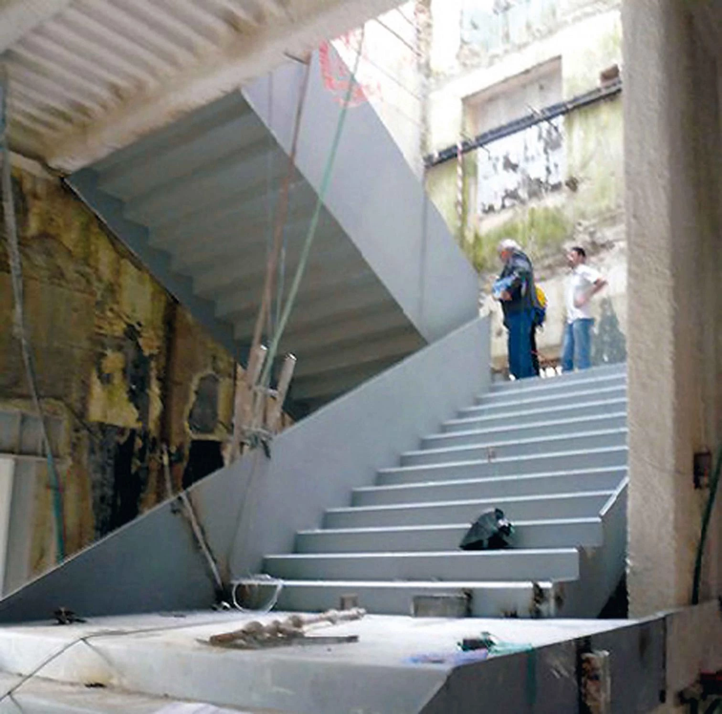
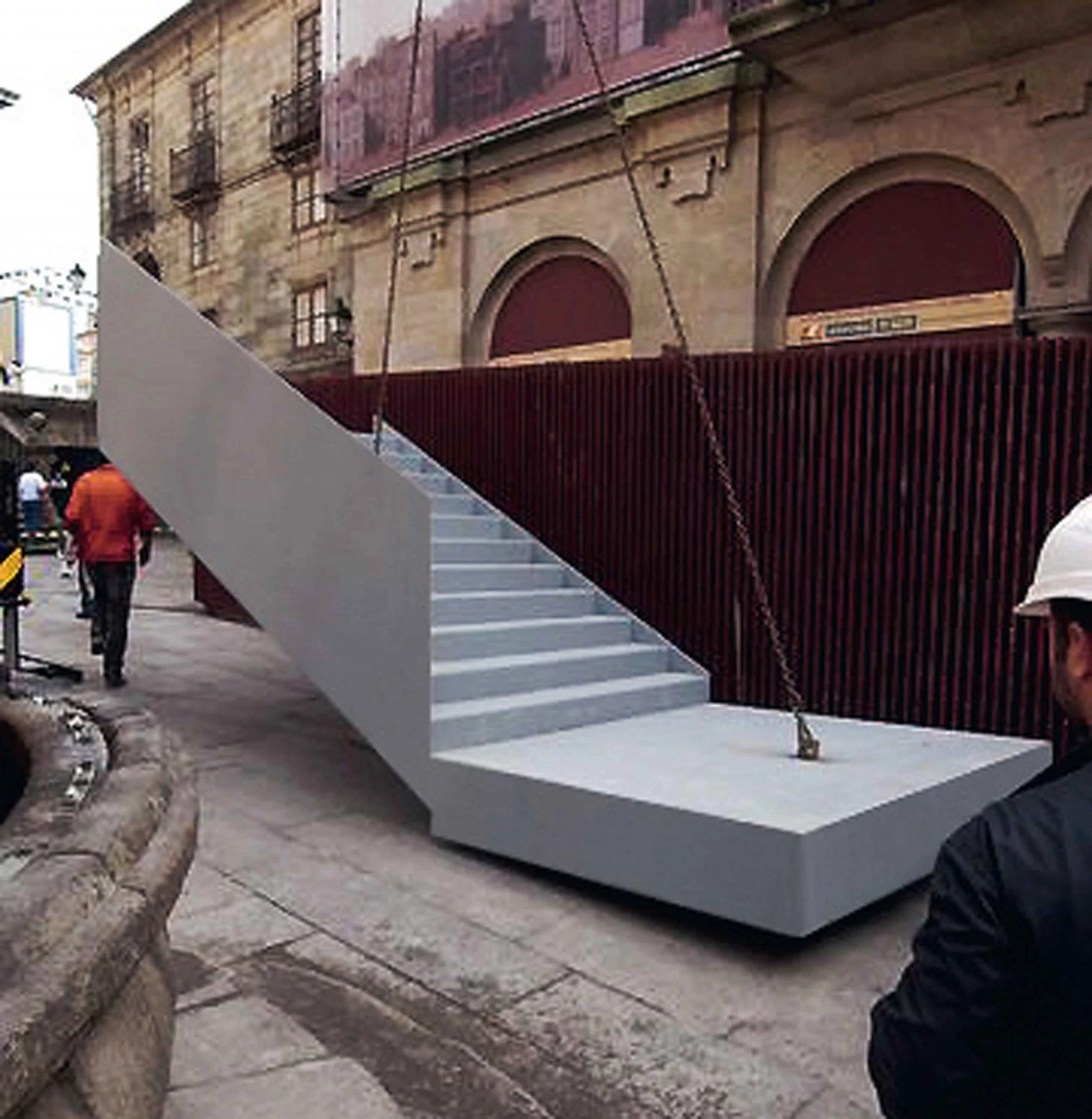
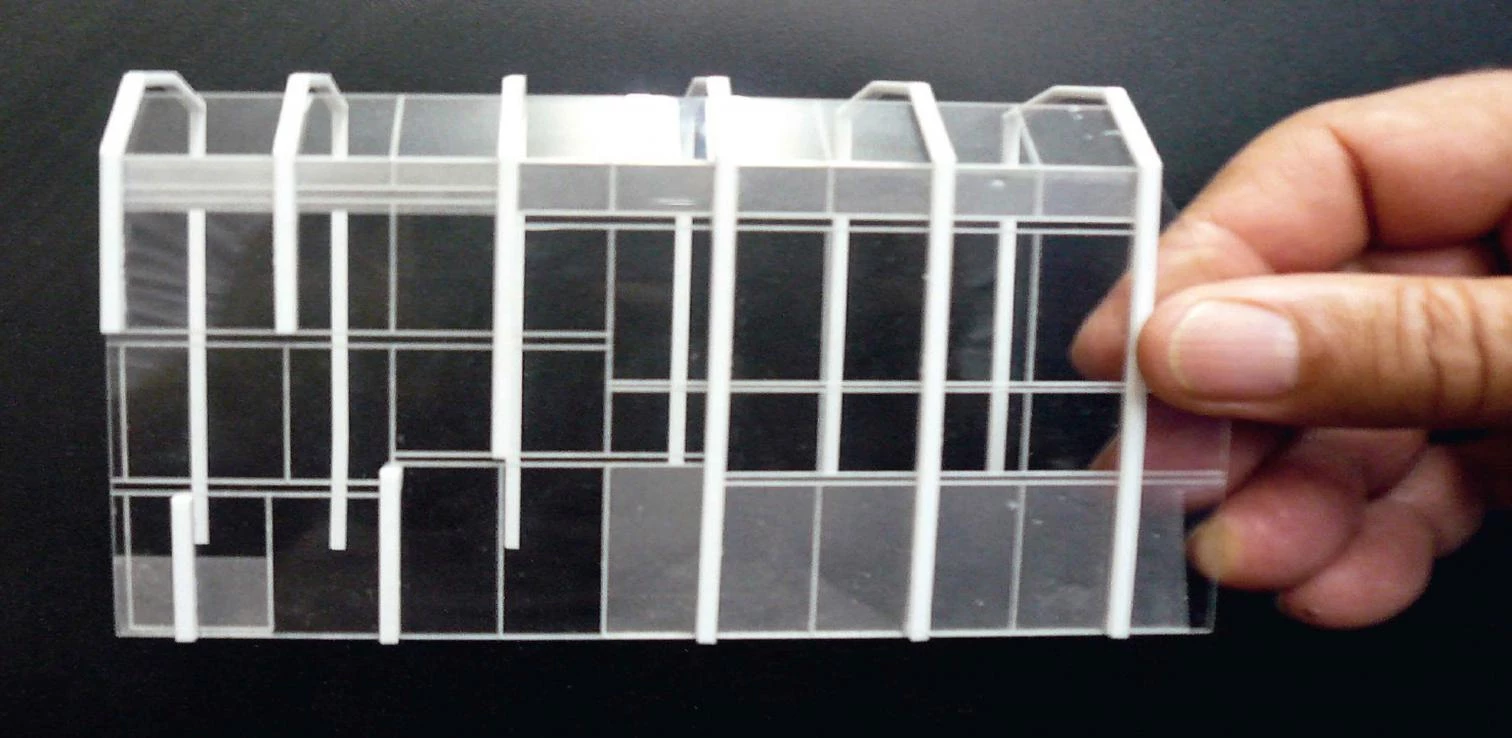
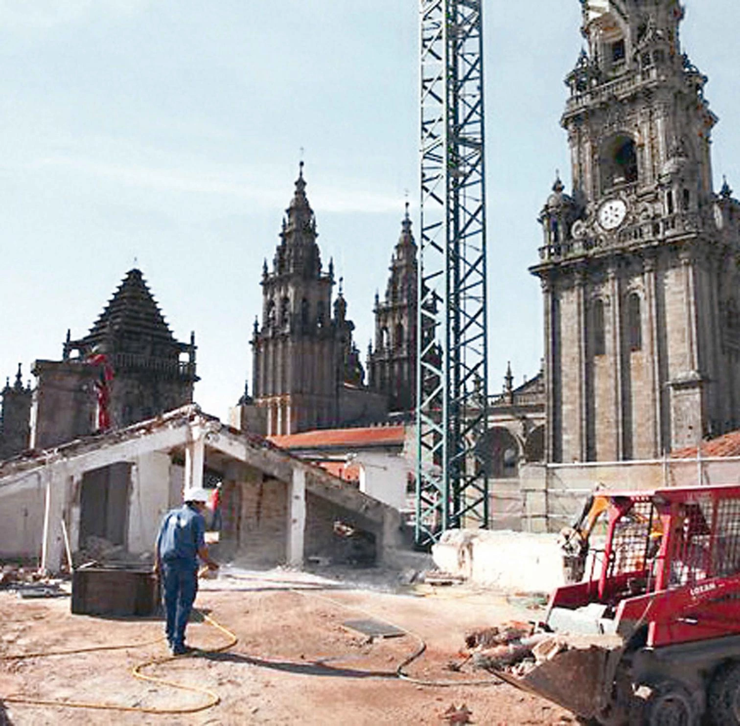
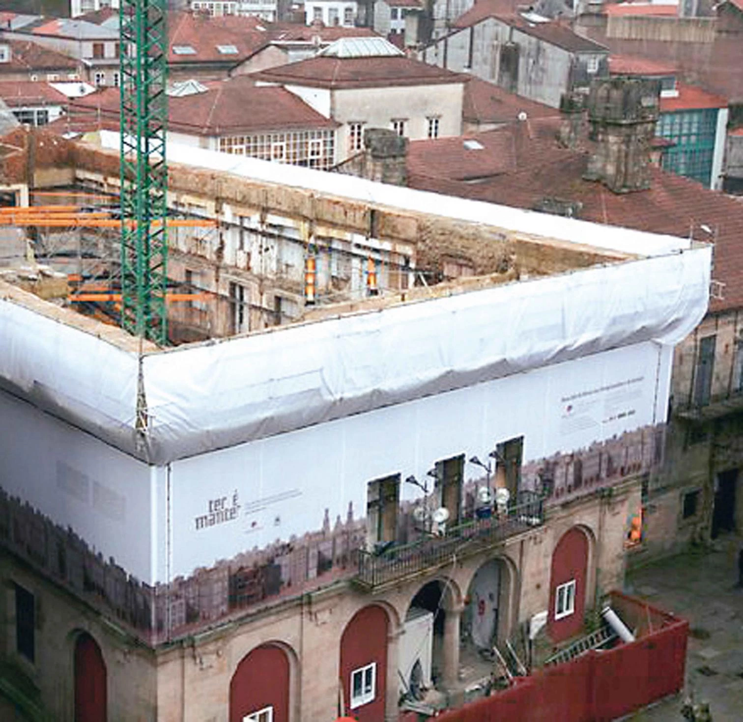
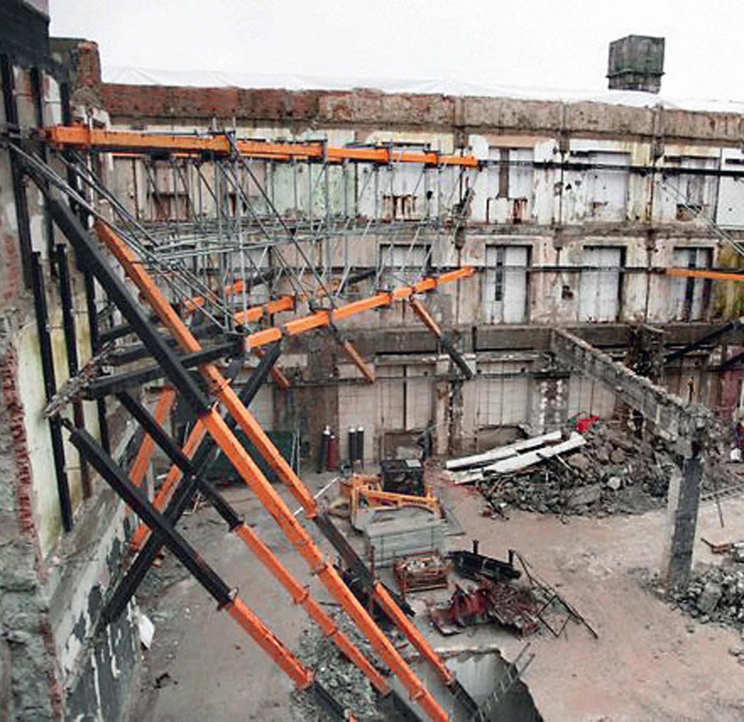
The different parts of the museum building program relate with the exterior through the facade, which is built with plates and profiles, two layers of glass and varying degrees of transparency.
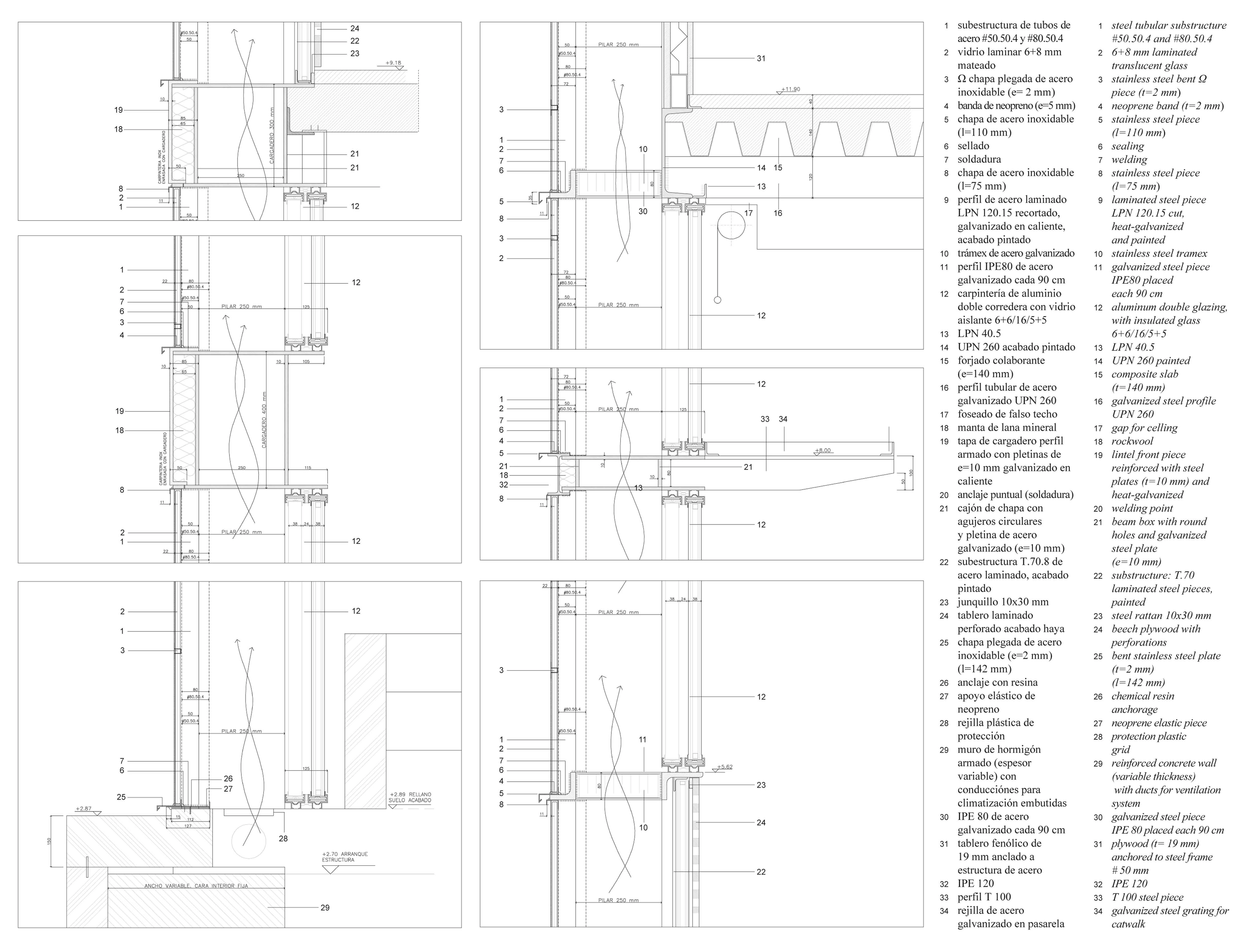
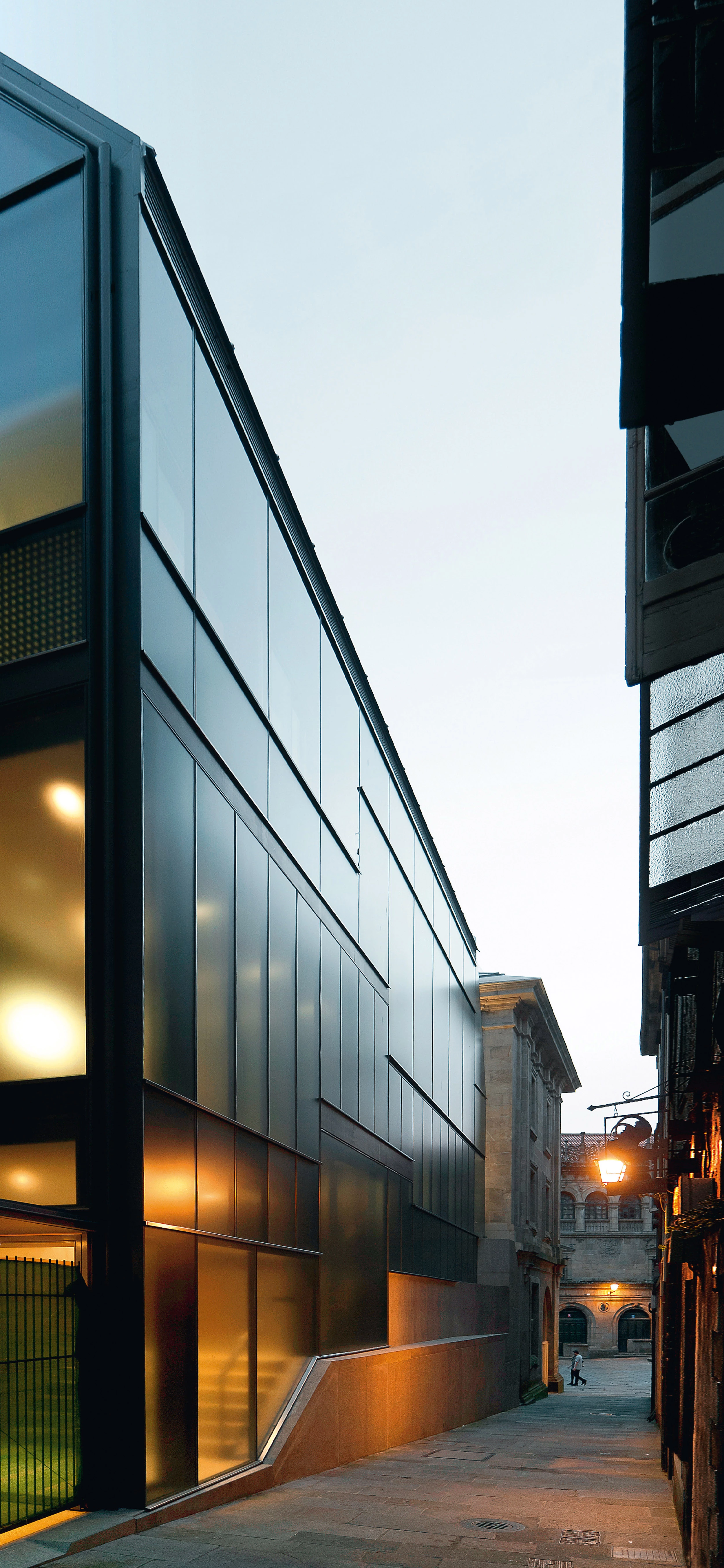
Cliente Client
Consorcio de la Ciudad de Santiago de Compostela
Arquitecto Architect
Manuel Gallego Jorreto
Colaboradores Collaborators
Eduardo Cruz, Julio Grande, Alejandro Álvarez (arquitectos architects); Cándido Couceiro (estudiante student); Lourdes Mosquera (delineante draftsman); Mónica Balado (aparejador quantity surveyor)
Consultores Consultants
Javier Estévez Cimadevila (estructuras structures); Quicler-López Ingenieros S.L. (instalaciones mechanical engineering); Higini Arau (acústica acoustics)
Contratista Contractor
UTE Geotécnica y Cimientos/Neor/Dragados
Superficie construida Floor area
3.496 m²
Presupuesto Budget
4.730.135 euros
Fotos Photos
Manuel González Vicente

