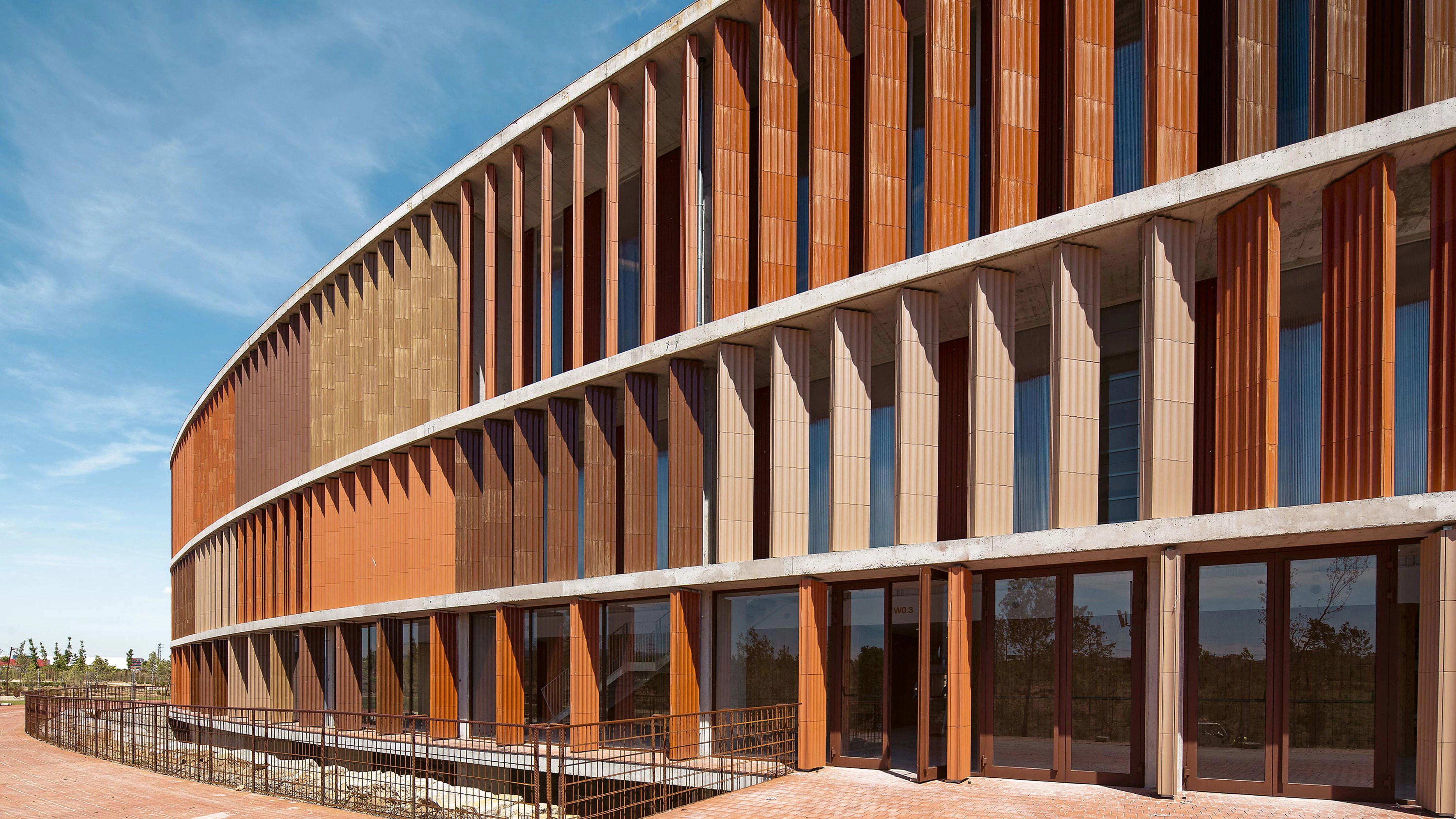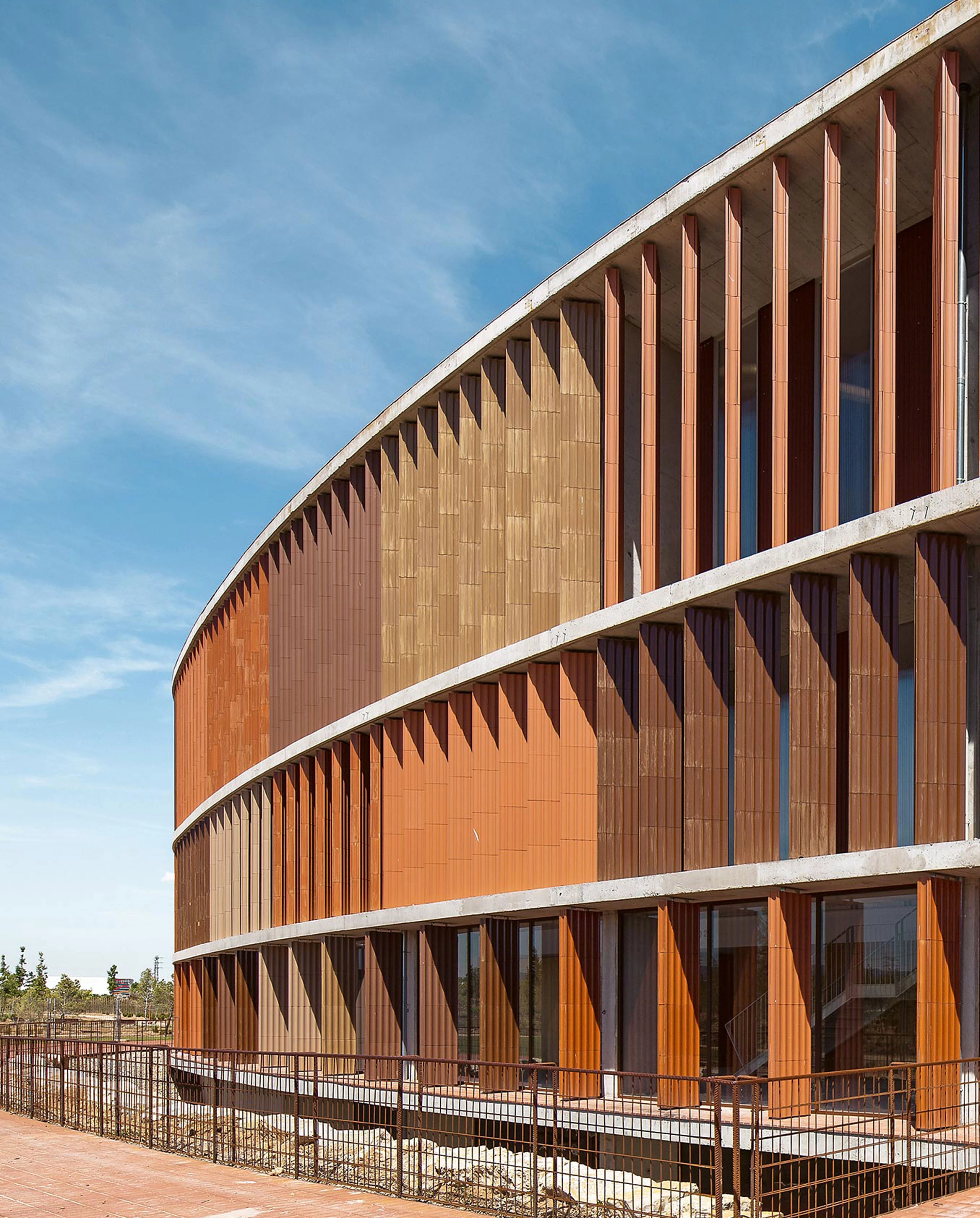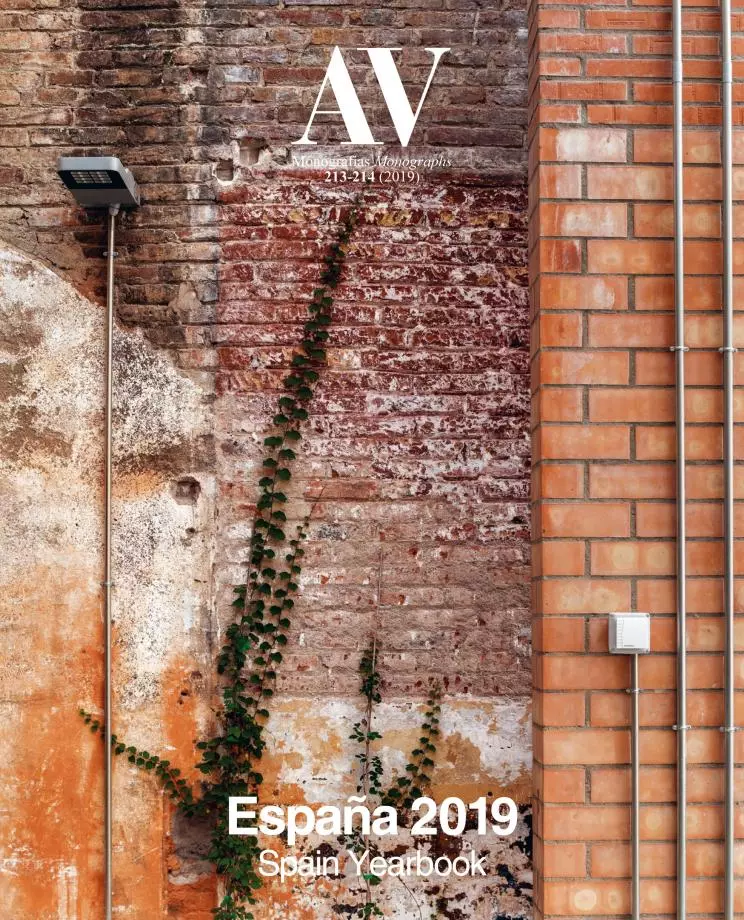Juegos Mediterráneos Sports Center, Tarragona
Barceló Balanzó Arquitectes AIA Activitats Arquitectòniques- Type Sport center Sport Stadium
- Material Ceramics
- Date 2016 - 2018
- City Tarragona
- Country Spain
- Photograph Simón García
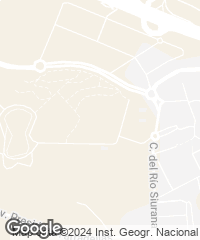
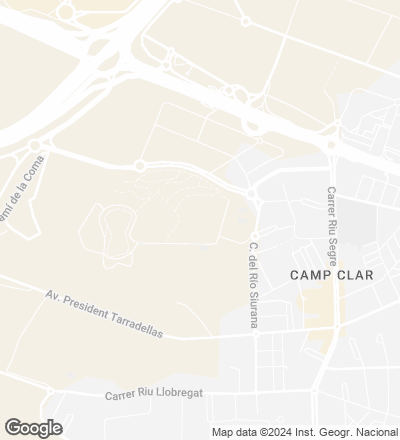
In the year 2011, Tarragona was chosen as the host city for the 18th edition of the Mediterranean Games. Located in the new olympic ring west of the city, the Palau d’Esports Catalunya – with capacity for 5.000 spectators – was one of the main venues of this sports event, which took place mainly during the summer of 2018. The project is the key piece in a complex articulated by a large park filled with local plant species, and which hoped to revitalize and renovate the decaying image of the Campclar neighborhood.
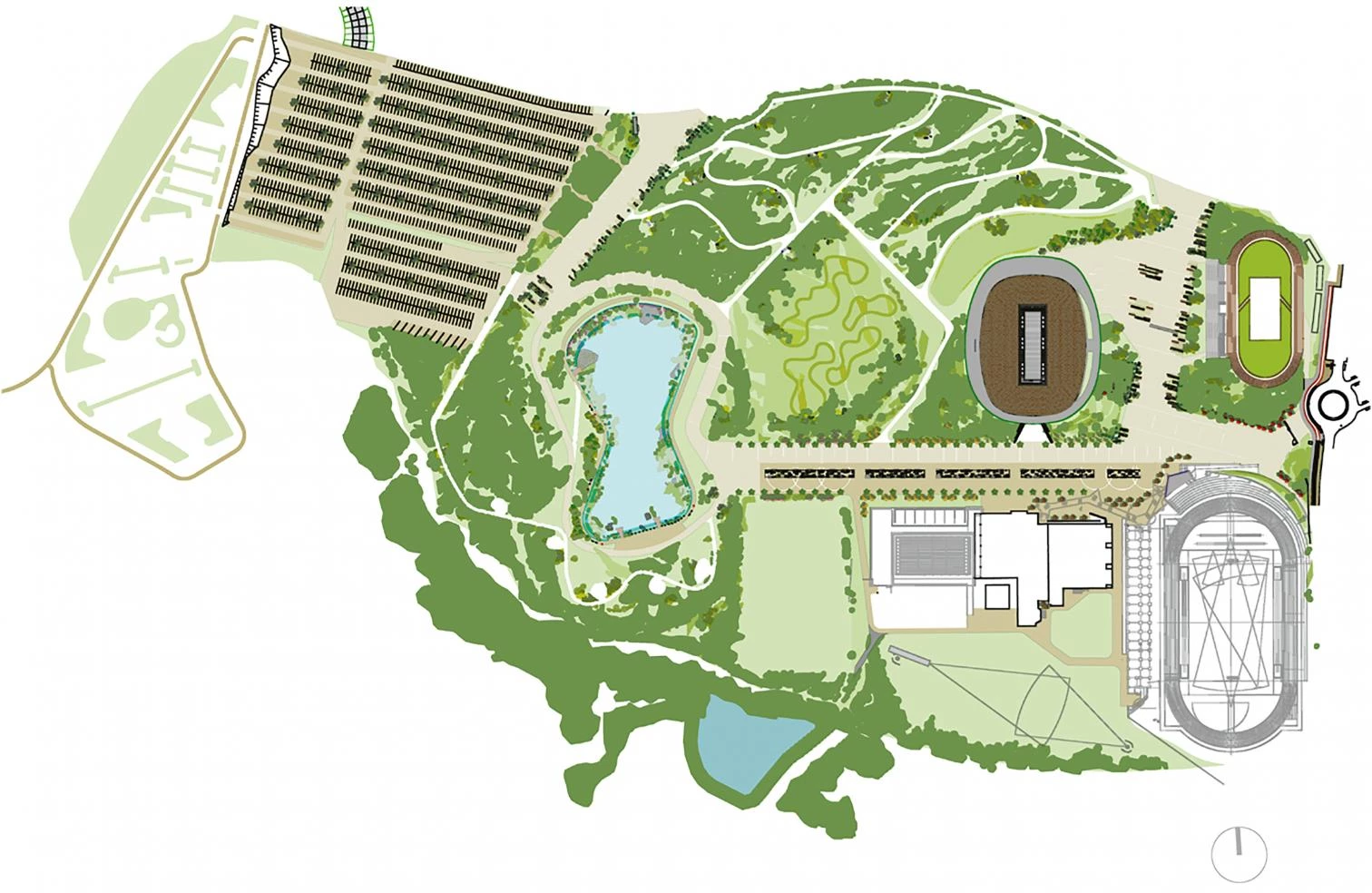
The size of the project is determined by that of the central space, which is occupied by three adjoining fields of 44 x 22 meters and can be used for different activities after the Games. To moderate the visual impact of the building, the topography of the site was modified so that most of the auxiliary program (dressing rooms, mechanical rooms, storage, press booths, and control areas for athletes) would all be gathered in a partially buried level. However, both the access and the distribution of the audience in the stands is organized from the top, at street level.
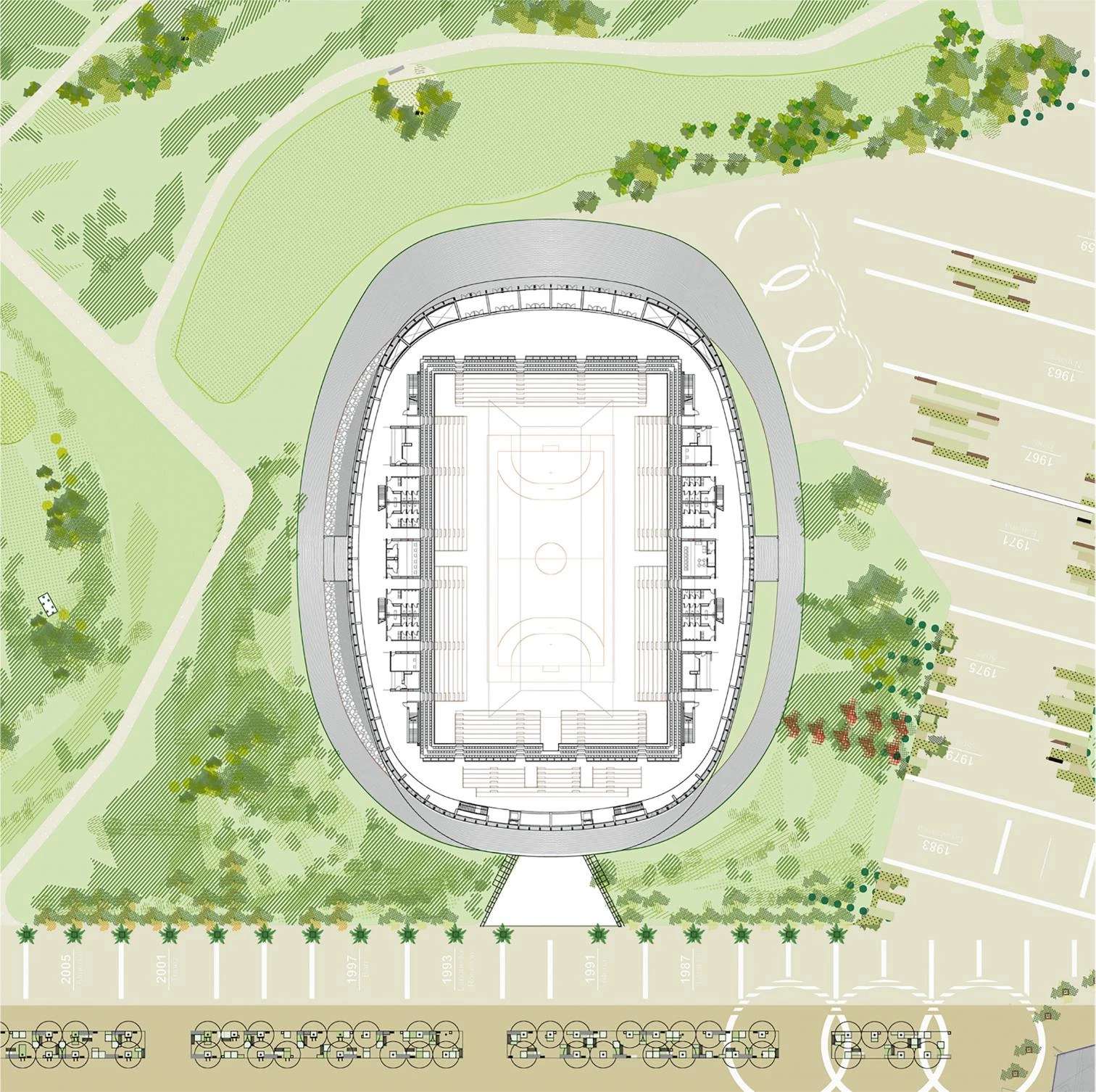
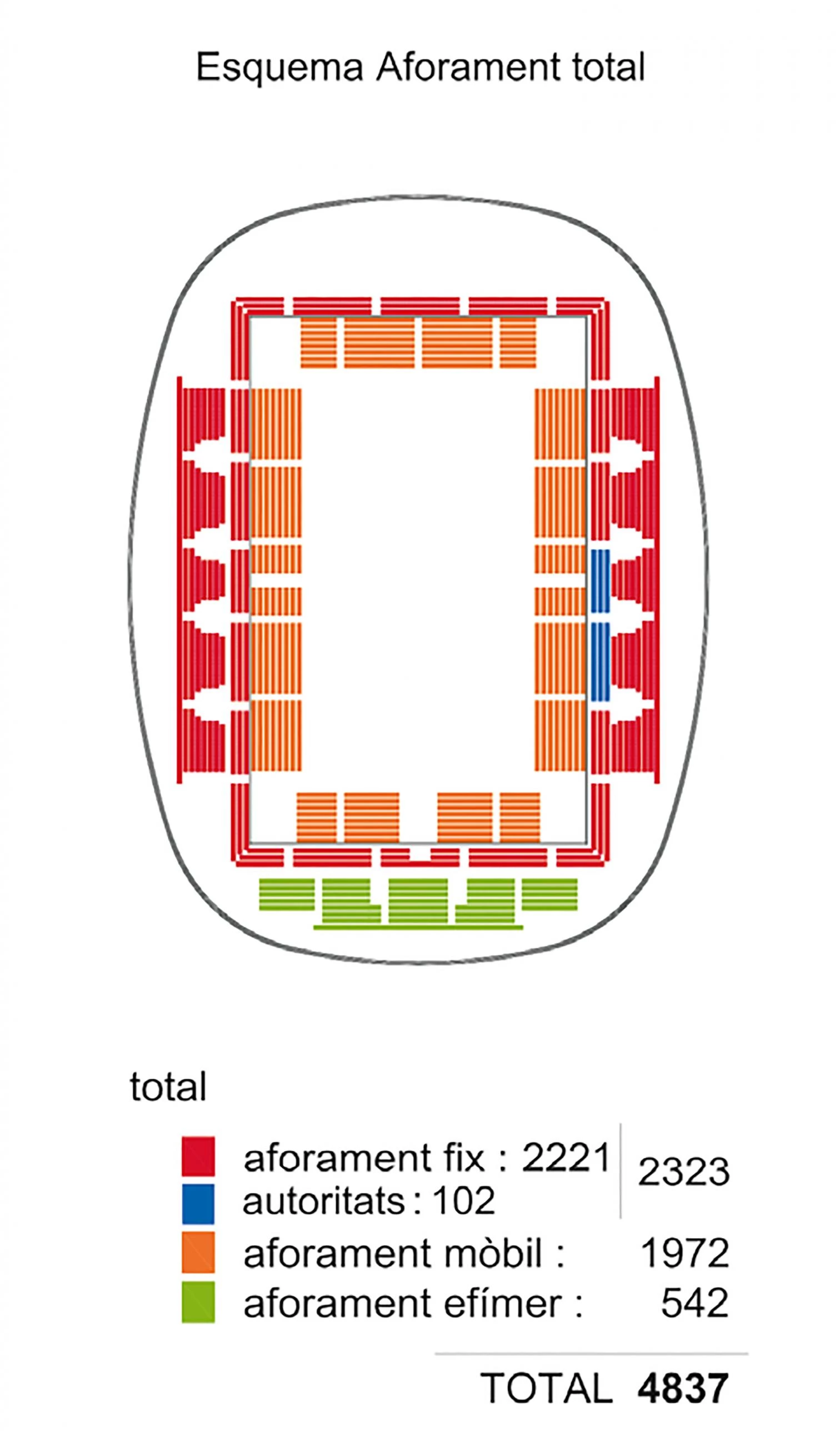
The Sports Center of Tarragona for the Mediterranean Games of 2018, characterized by a sober latticework of fixed ceramic louvers, is the central piece in a park filled with local plant species.
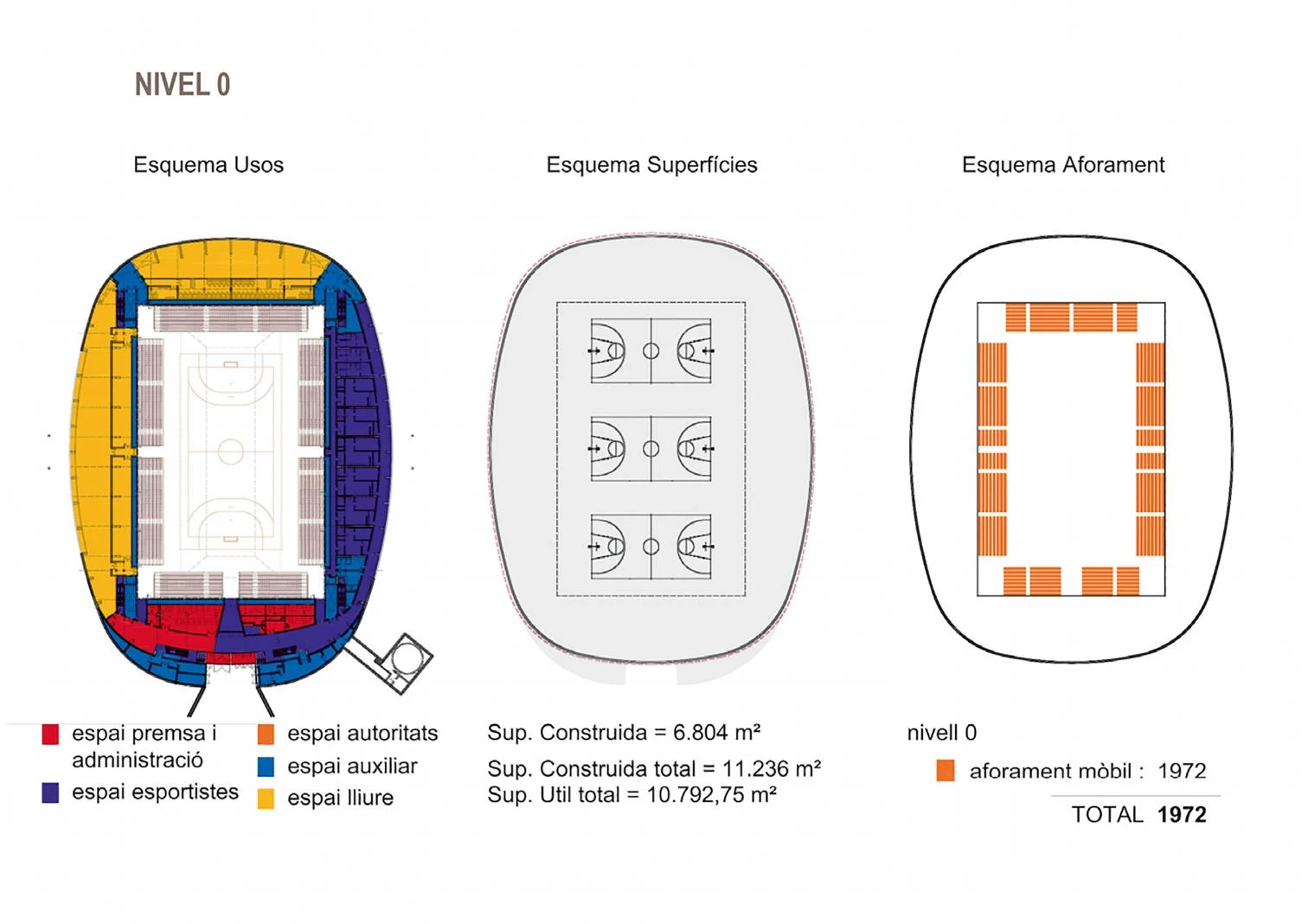
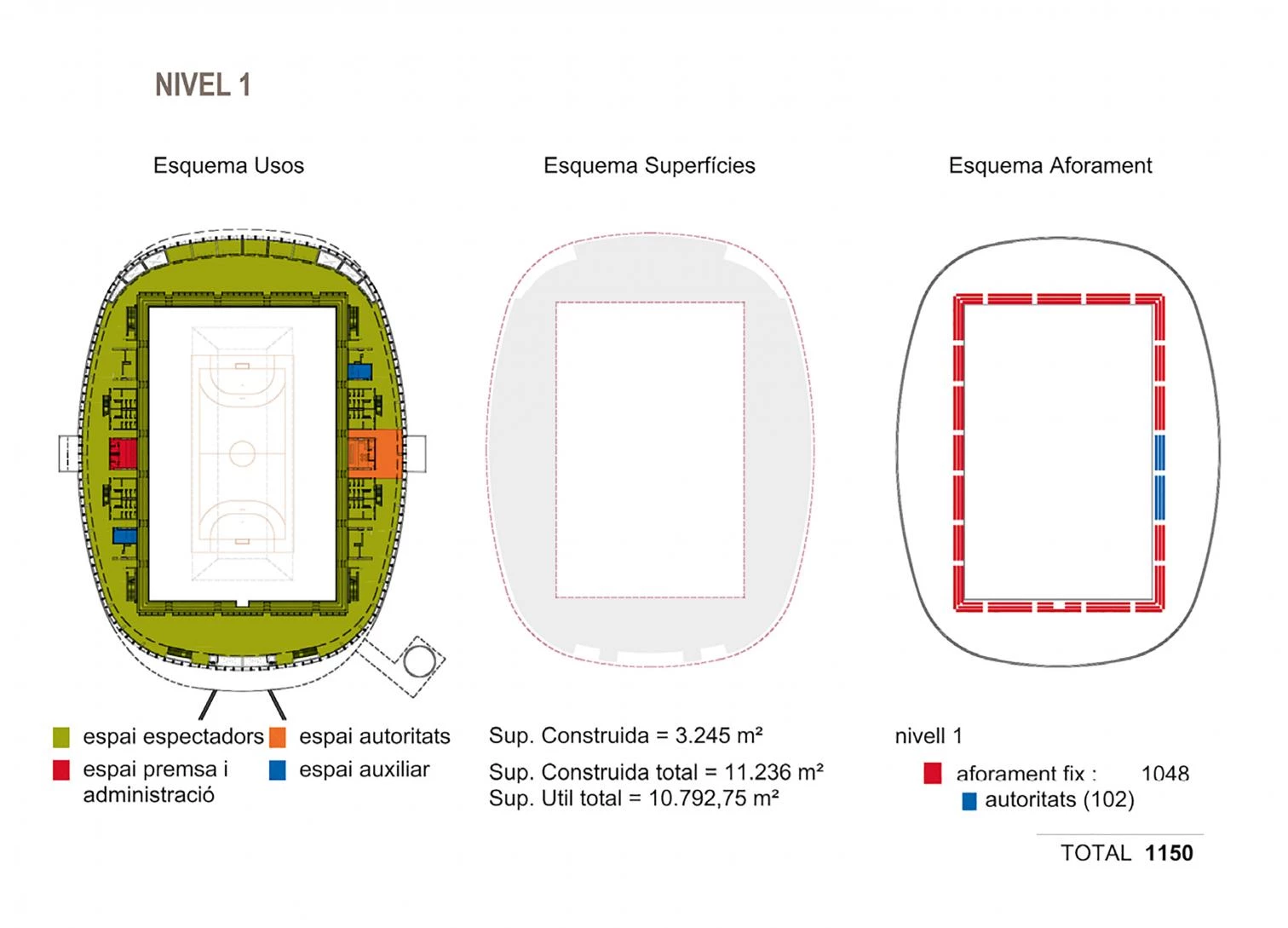
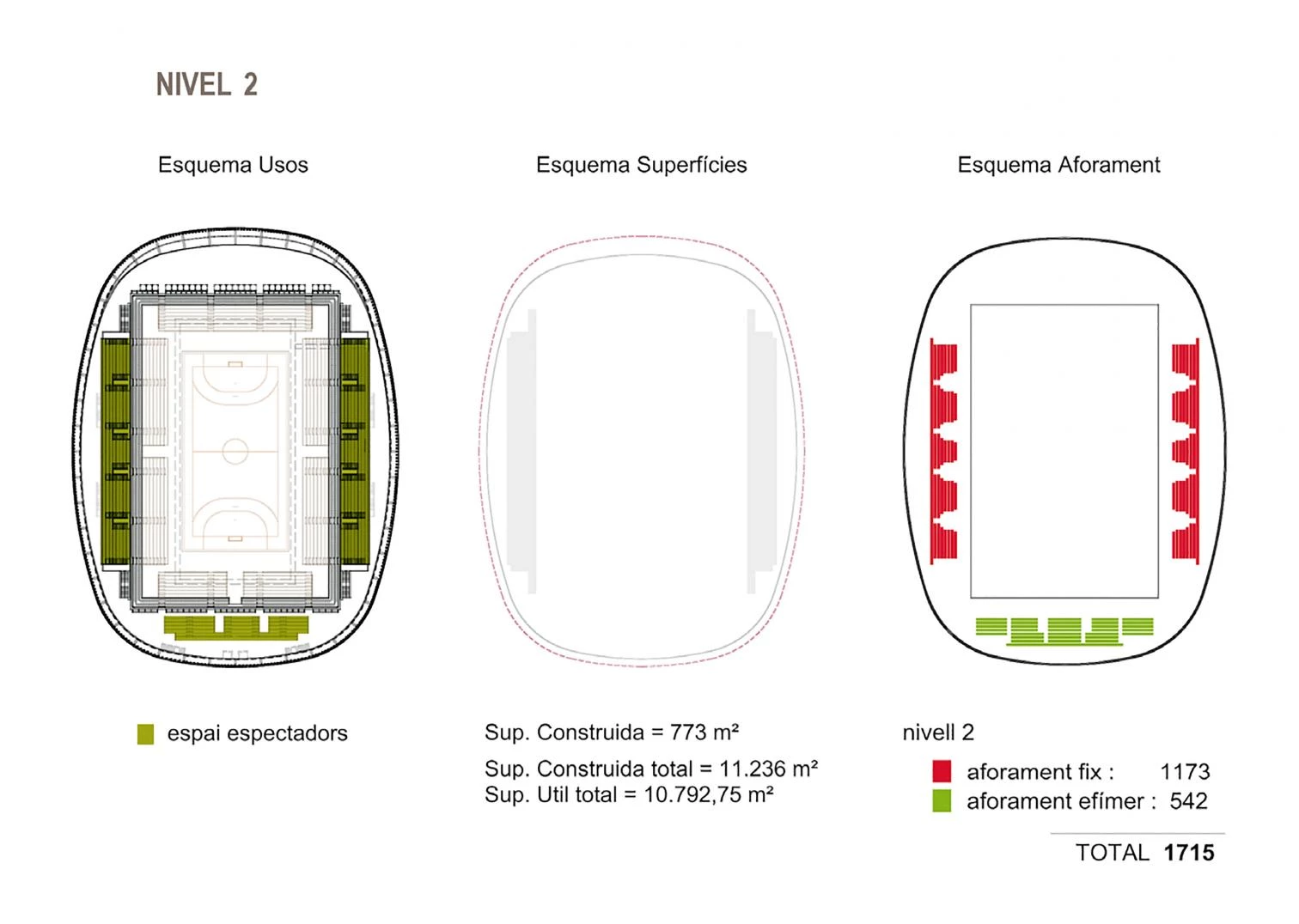
The different sections of the enclosure are built with ceramic elements, in a formal gesture that evokes the building tradition of the ancient Tarraco. The perimeter enclosure, articulated in three horizontal bands, unfolds in two facades to permit views outside and prevent sunlight from directly falling on the central space. The outer facade is composed of fixed louvers, placed at different angles depending on their orientation, and which give the Palau its distinctive image. The lower band of the interior facade is carried out with operable glass windows, while along the upper ones pre-lacquered sandwich panels alternate with cellular polycarbonate units arranged in an ascending pattern that goes from lower to greater opacity.
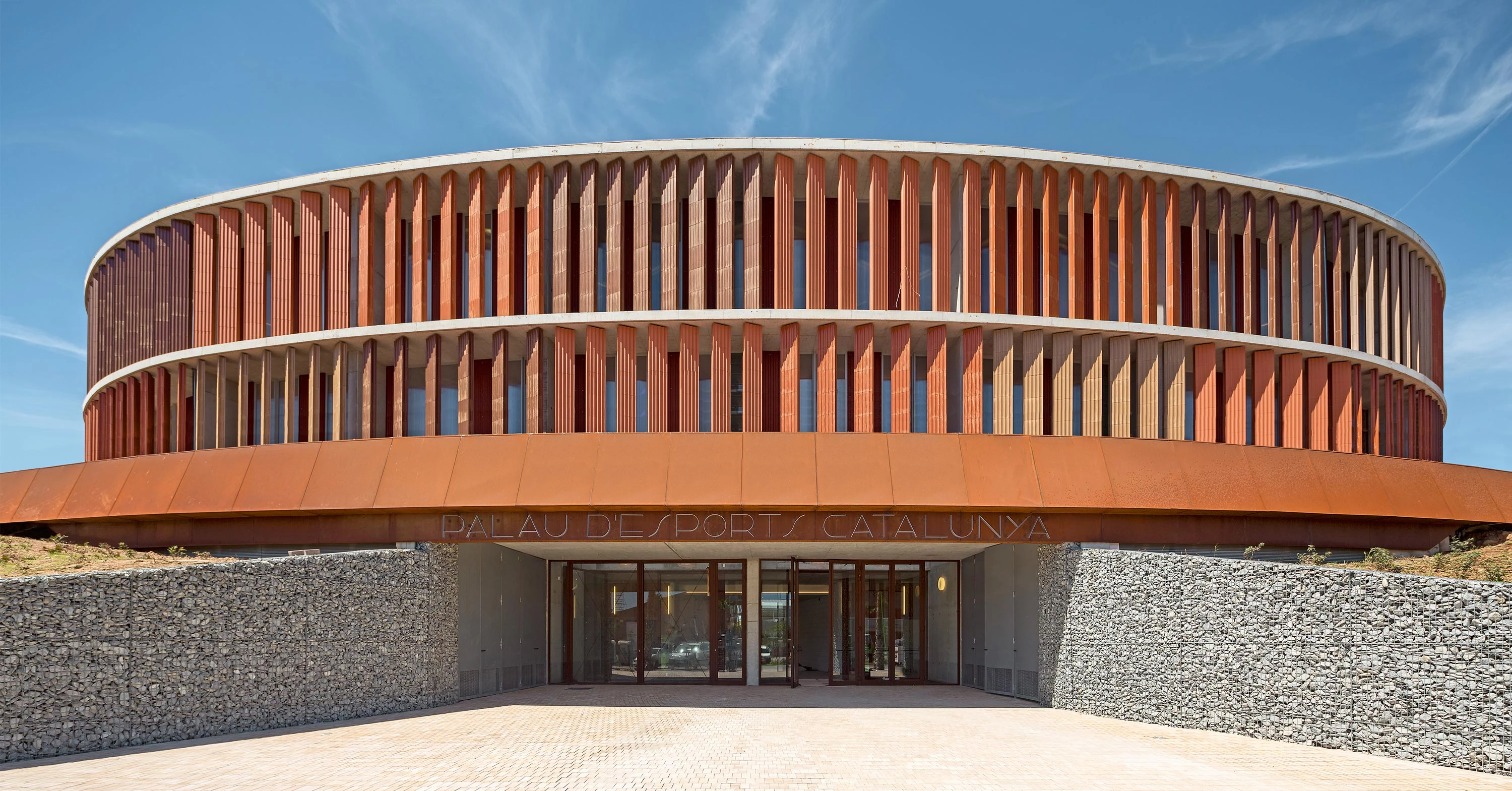
The lower floor is closed with clear glass surfaces to guarantee natural lighting. The roof is covered with small ceramic pieces that adapt to the curved profile. In the central area a 12 x 48 meter skylight is fit out with a series a transversal screens that prevent sharp lighting contrasts and distribute sound evenly. In addition to this, a suspended textile ceiling improves acoustic comfort and reduces reverberation.
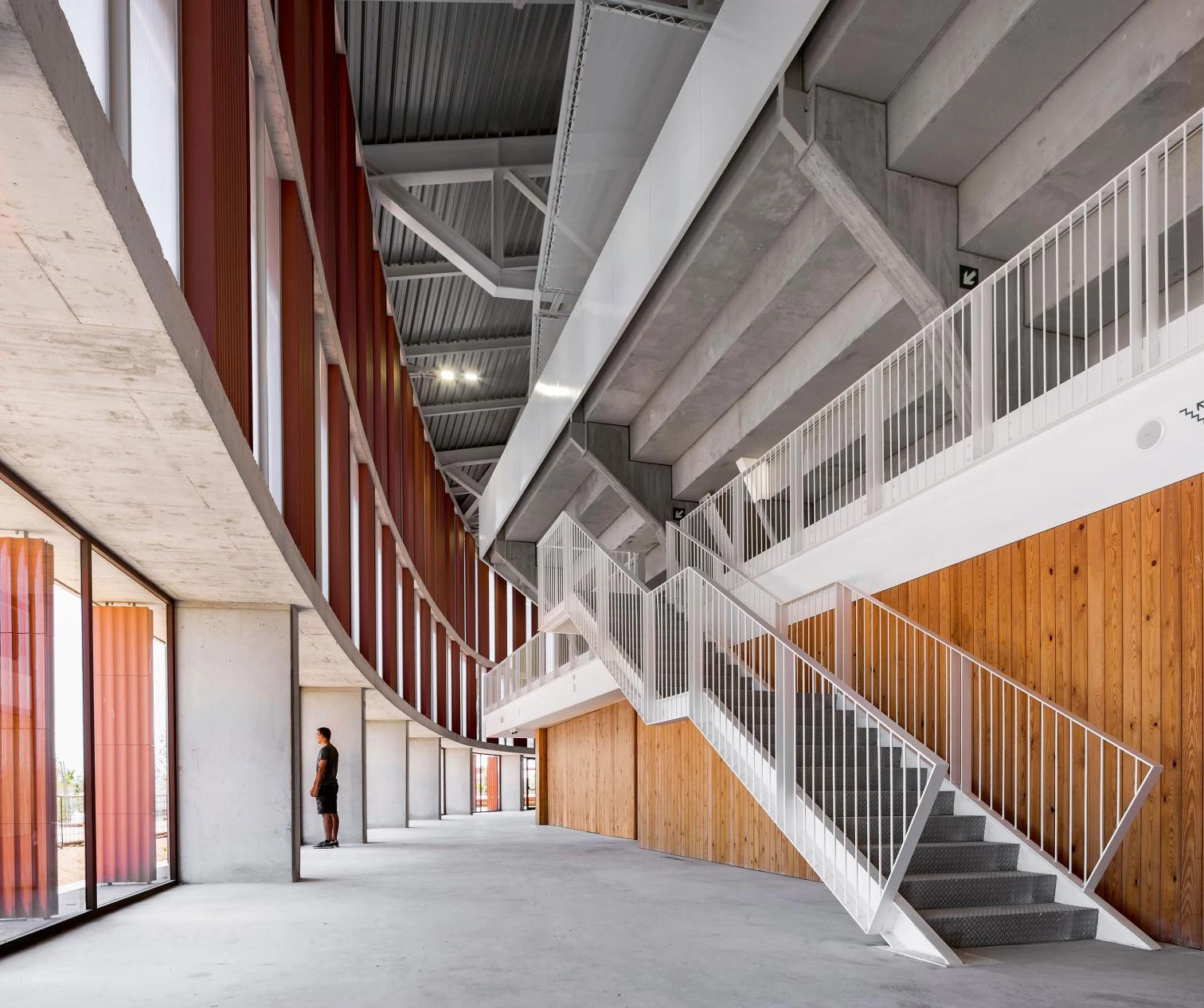
The auxiliary uses are in a partially buried level, and the spectators enter through an upper floor closed with a facade in which the combination of pieces with different degrees of opacity filters light and views.
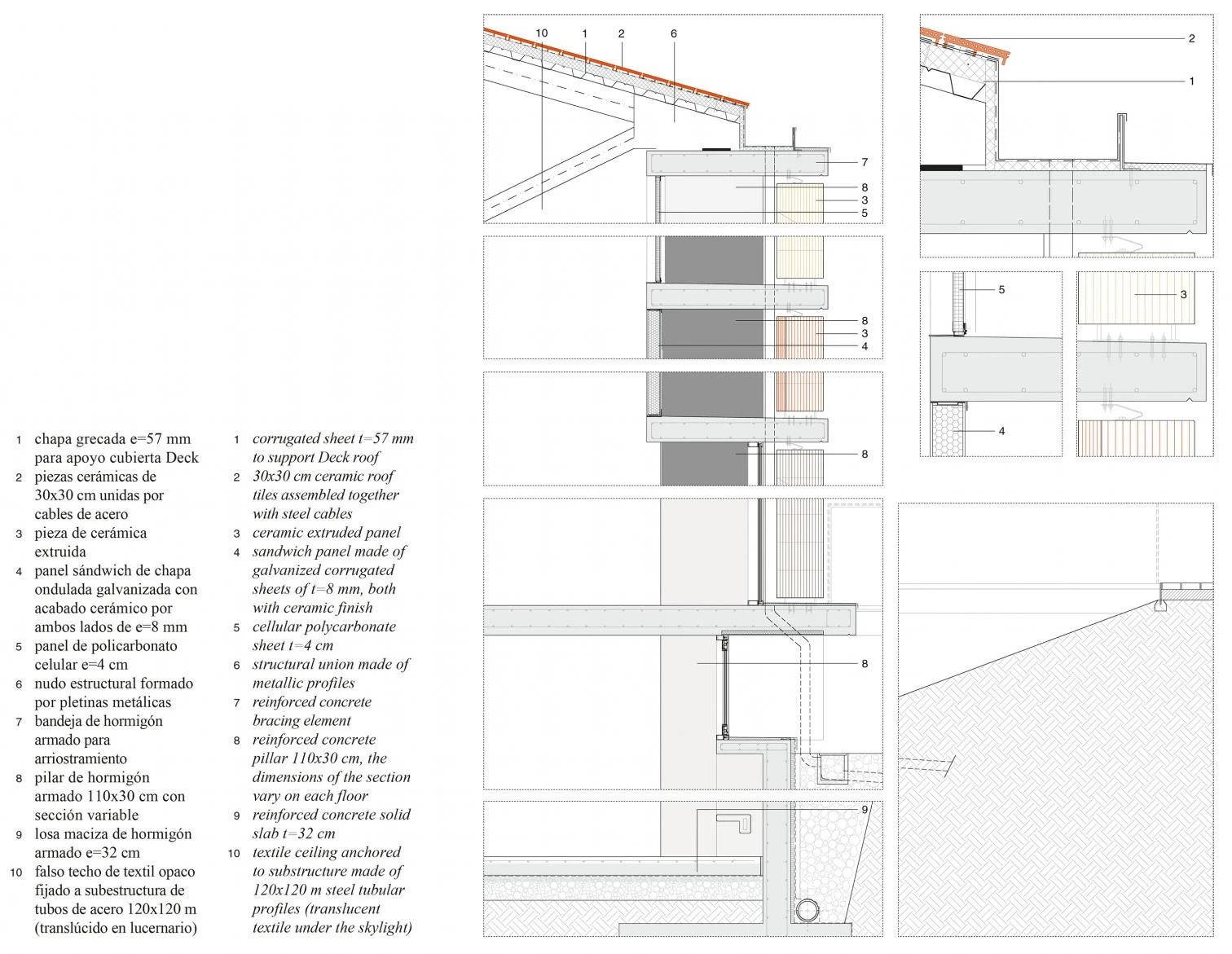
The building includes bioclimatic design passive systems such as Canadian wells and the excavation of a perimetral pit that favors natural ventilation and reduces energy needs.
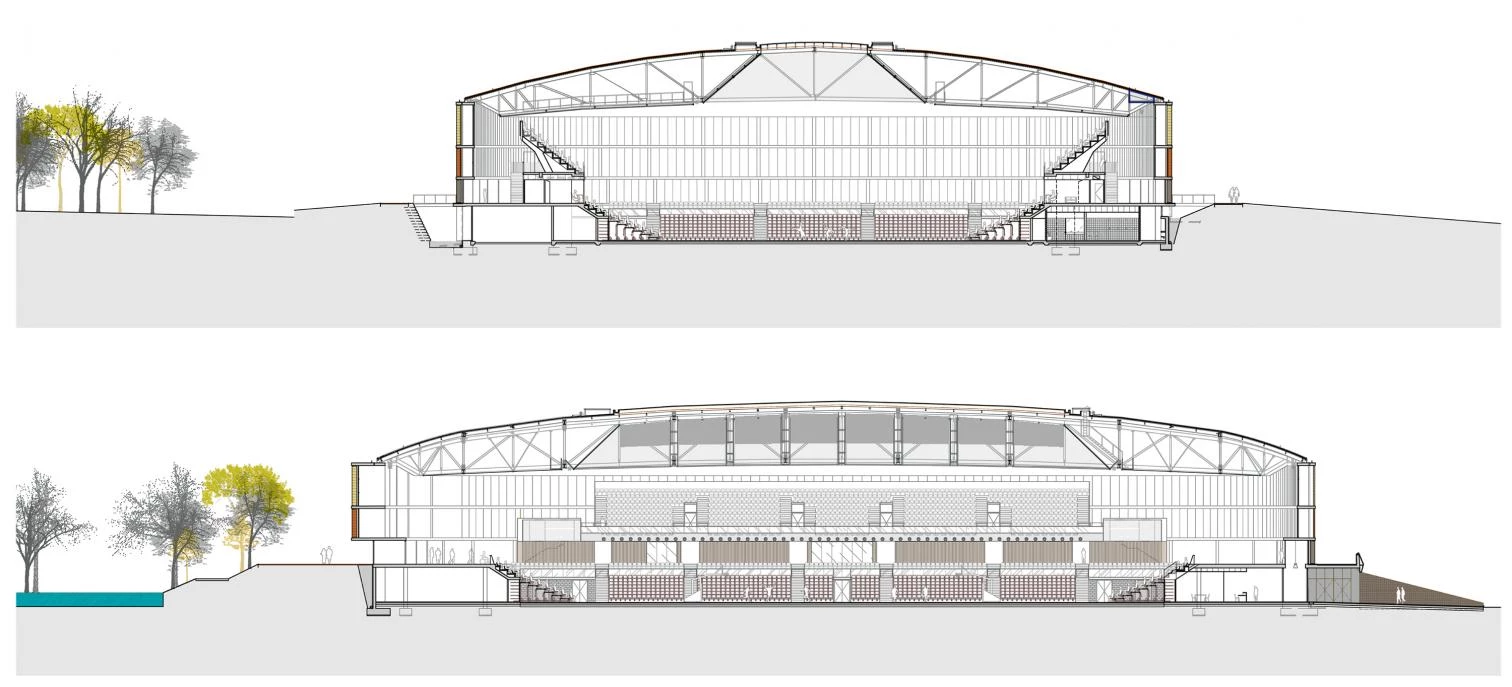
The large skylight is divided with panels to nuance light and define a comfortable central space for the user. The perimetral pit fulfills this objective, favoring natural lighting and ventilation at ground level.
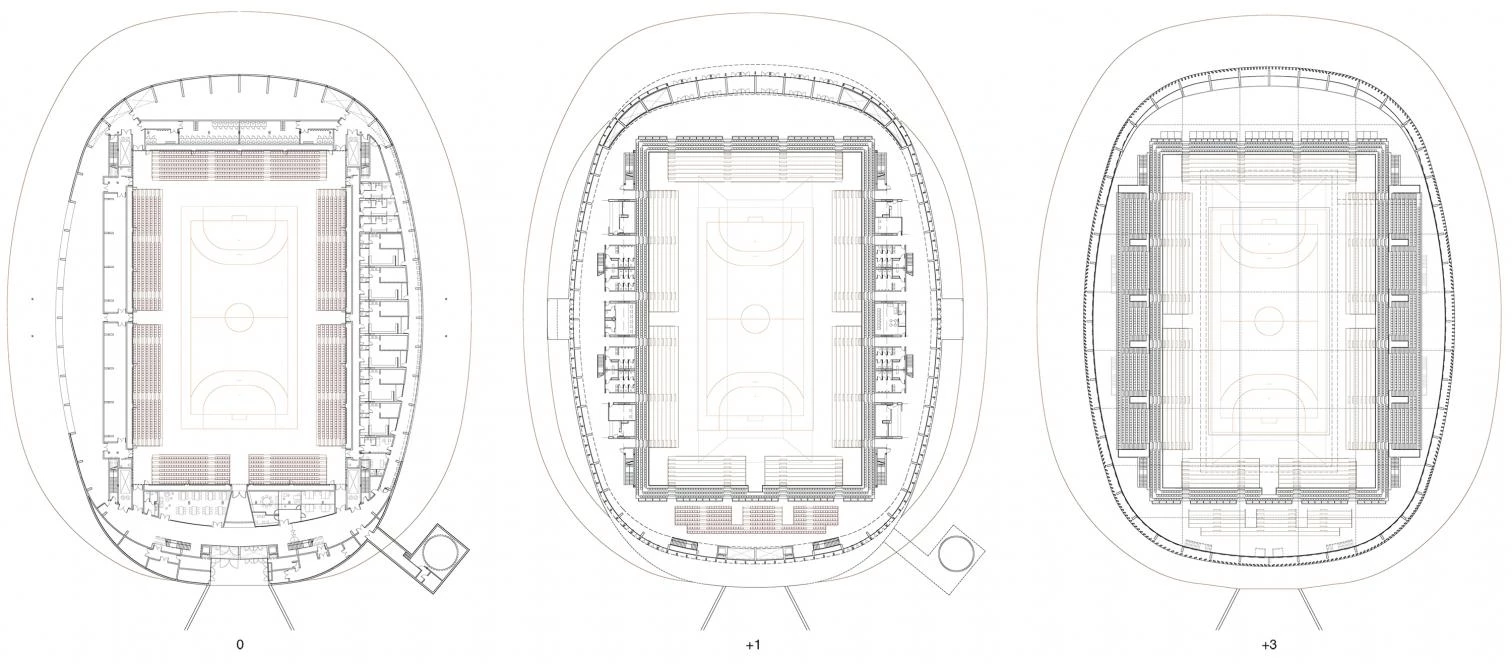
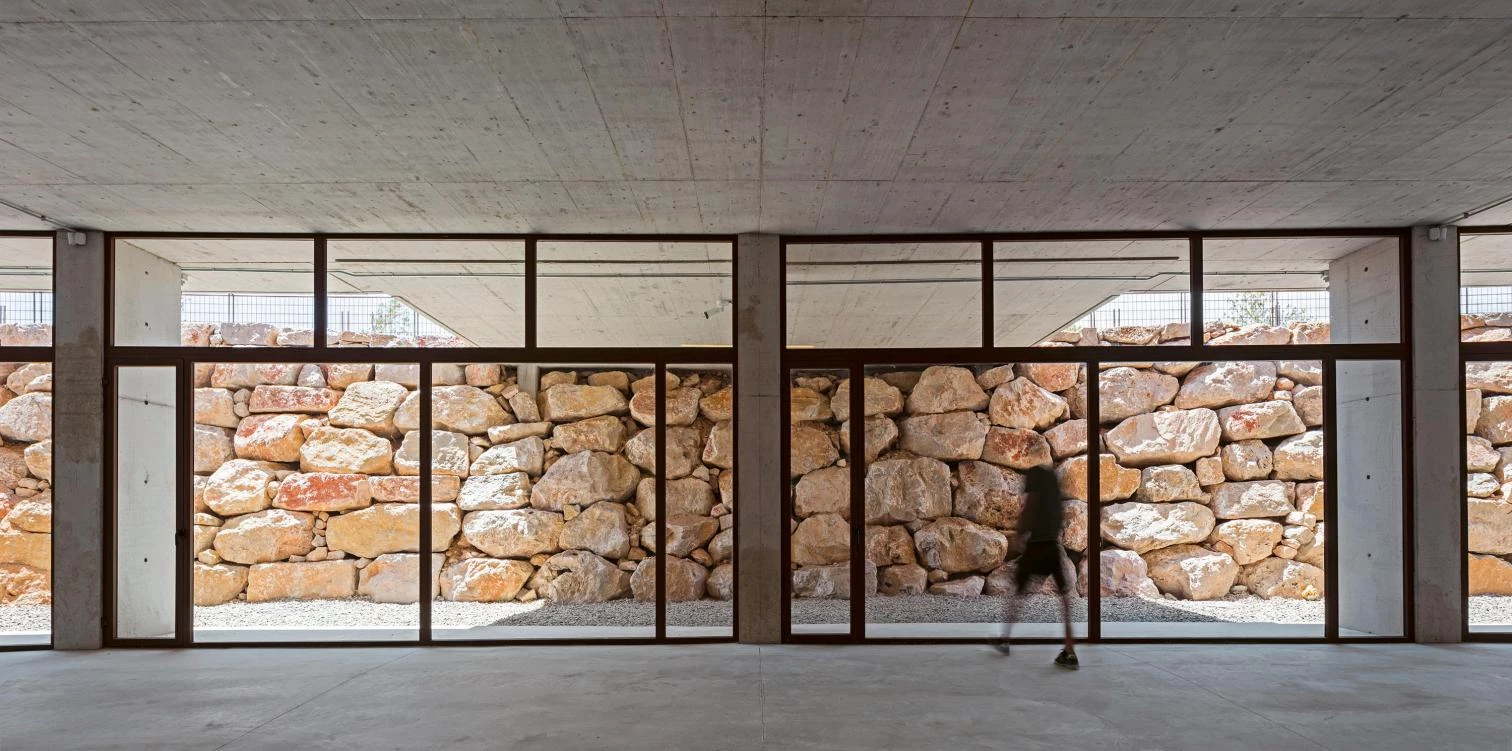
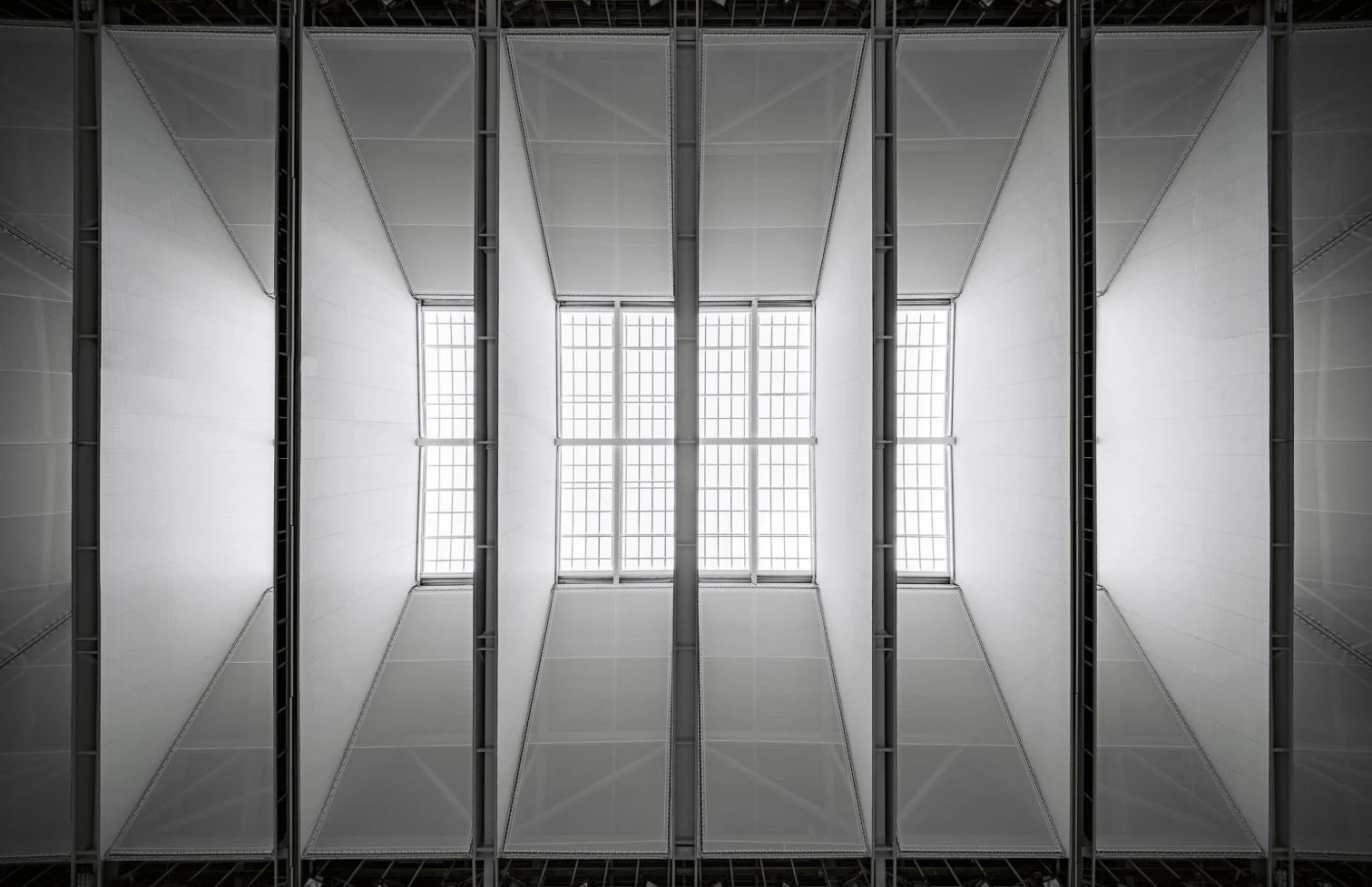
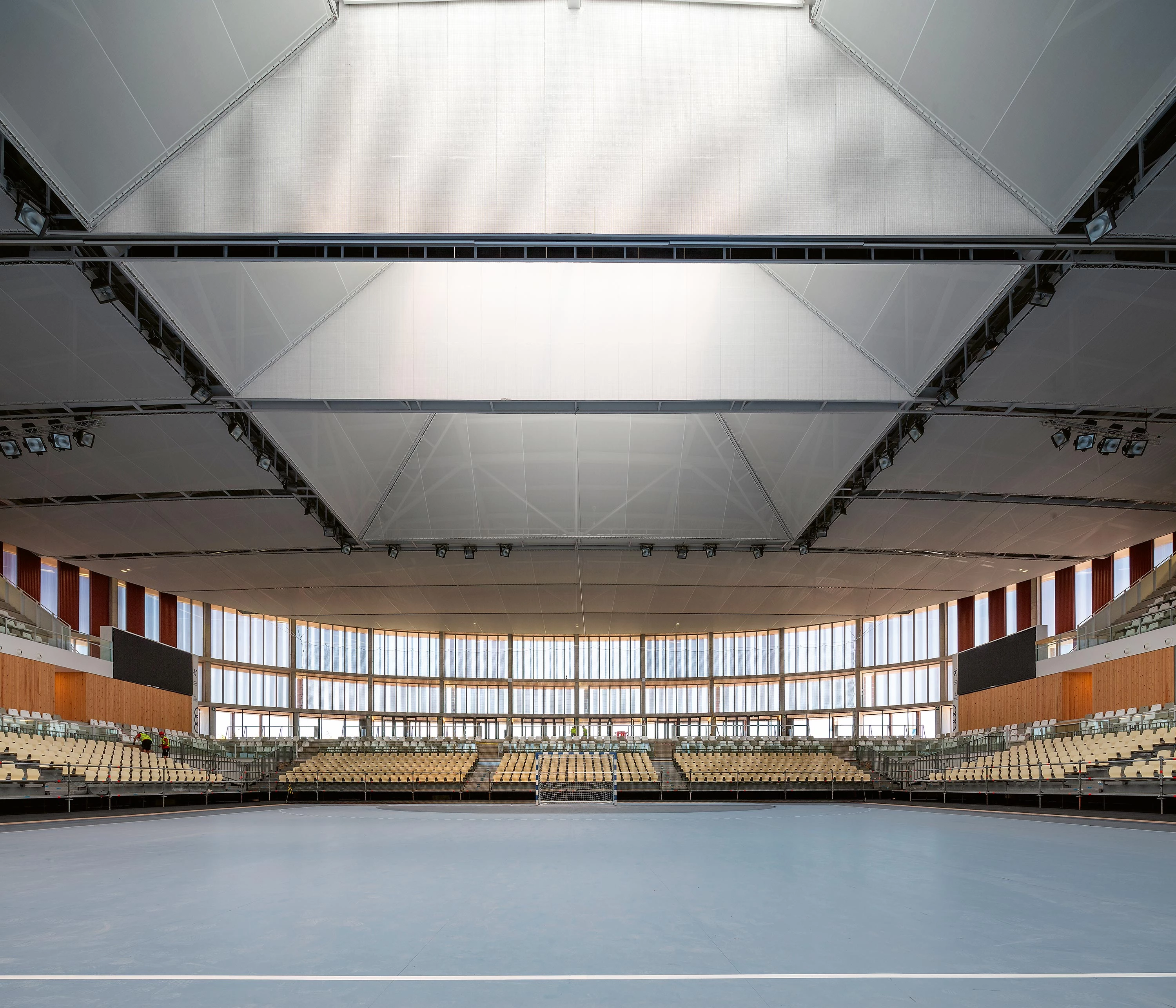
Cliente Client
Generalitat de Catalunya, Consell Català de l’Esport, Infraestructures.cat
Arquitecto Architect
UTE Barceló Balanzó Arquitectes & AIA Activitats Arquitectòniques
Antoni Barceló, Bàrbara Balanzó, Albert Salazar, Joan Carles Navarro
Colaboradores Collaborators
Jordi Darder, Miquel Masons, Ivan Ivanov, Aitor Martínez, Jairo Fernández, Cristina Monjas (arquitectos architects); Aumedes DAP & Serra & Perez, Daniel Serra, Ildefonso Pérez, Cesc de Haro, Xavier Aumedes, Toni Taltavull (arquitectos técnicos quantity surveyors); BAC, Gerard Bordon, Núria Jallé (estructura structure); AIA Instalacions Arquitectòniques, Cristian González, Xavier Martínez (instalaciones mechanical engineering); A3 Arquitectura Tècnica, Mª Àngels Sánchez Pi (seguridad y salud health and safety)
Contratista Contractor
UTE Agrupación Guinovart Obras y Servicios Hispania, SAU & Obrascón Huarte Lain, SA (OHL); TOP Proyectos & Contratas, SL; UTE ACSA Obras e Infraestructuras, SA / Aquambiente Servicios para el Sector del Agua SAU / Carbonell Figueres, SA / VOPI-4 SA; Cobra Instalaciones y Servicios, SA
Superficie Floor area
10.822 m²
Presupuesto Budget
14.543.375 € (PEC)
Fotos Photos
Simón García

