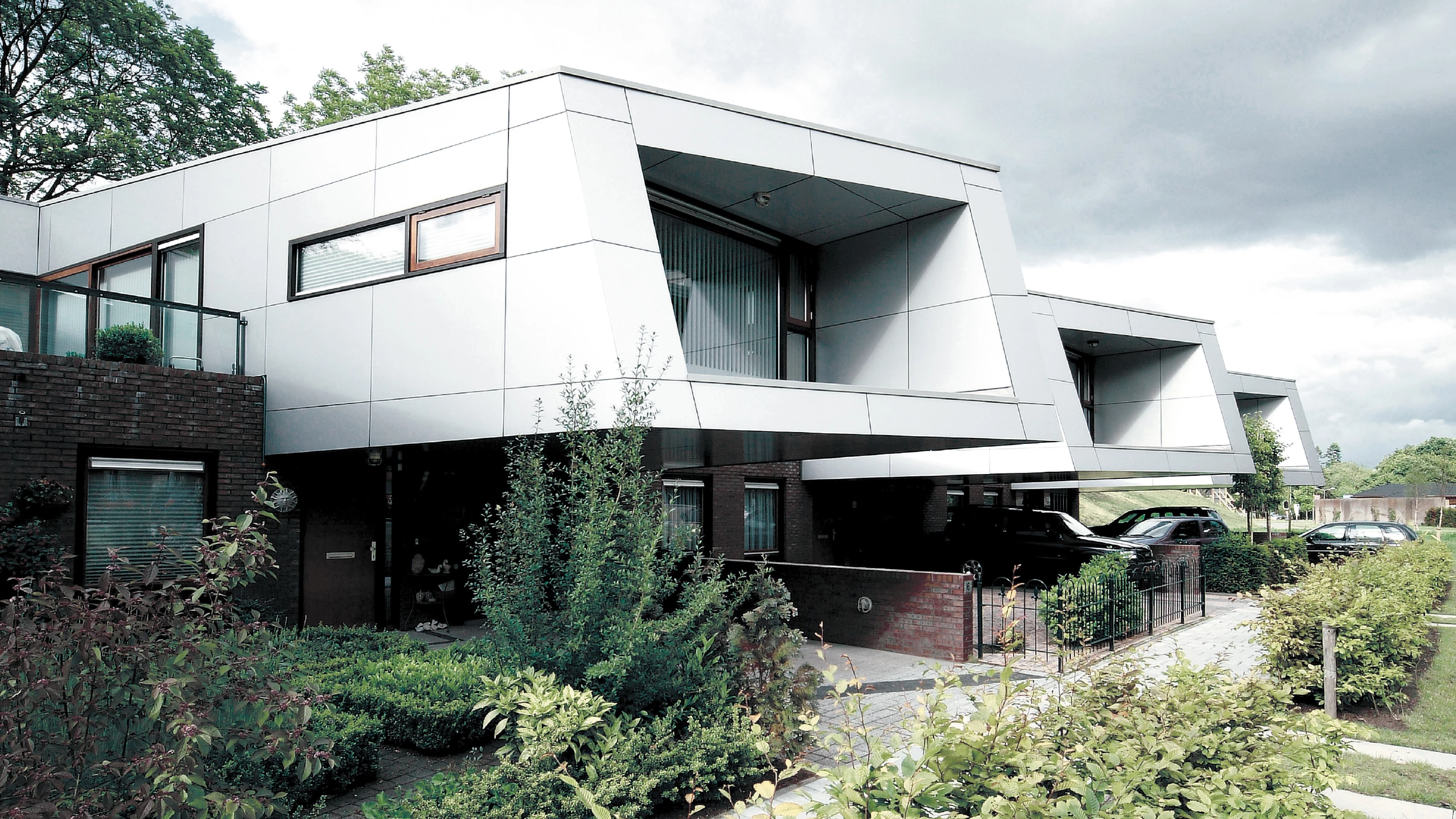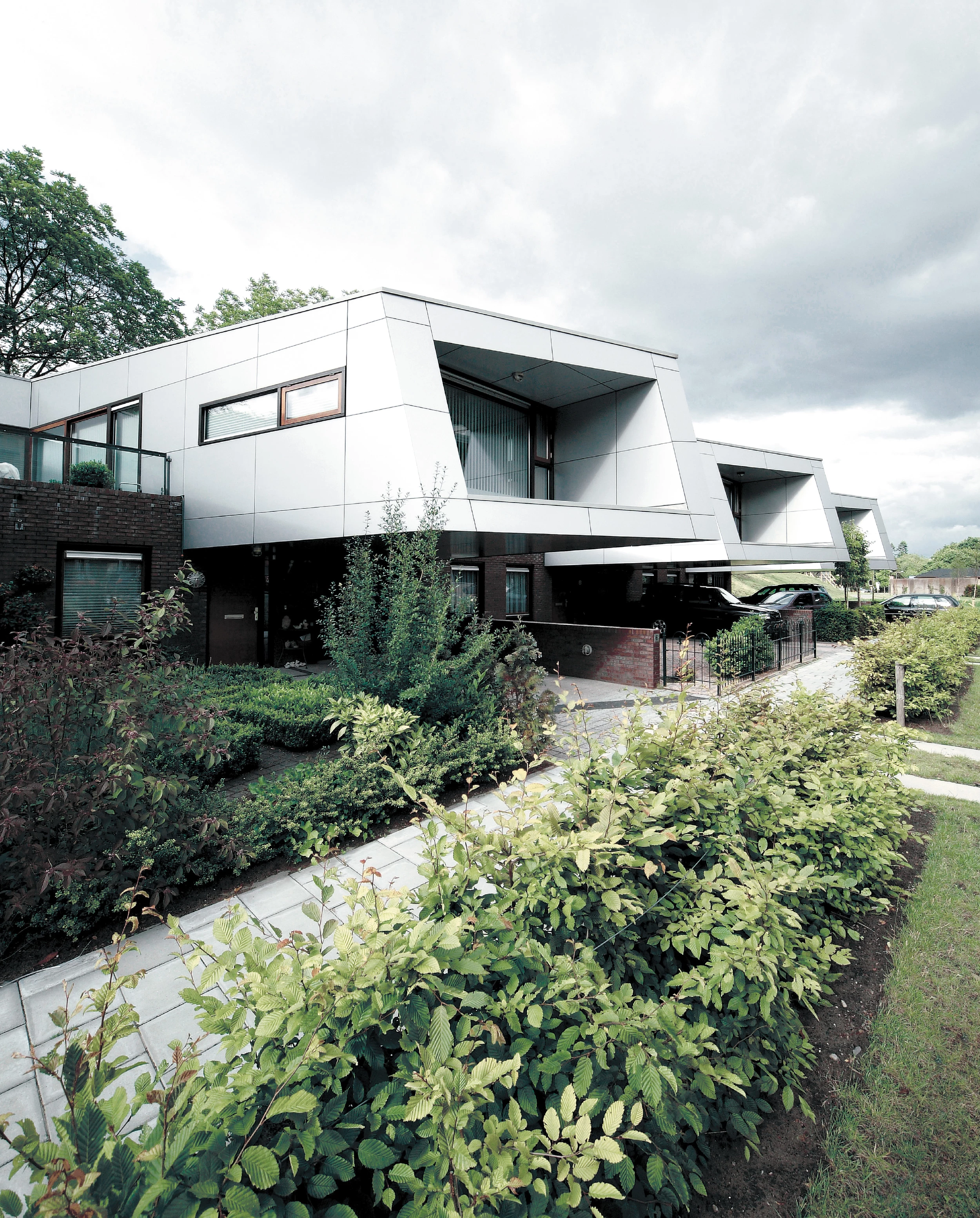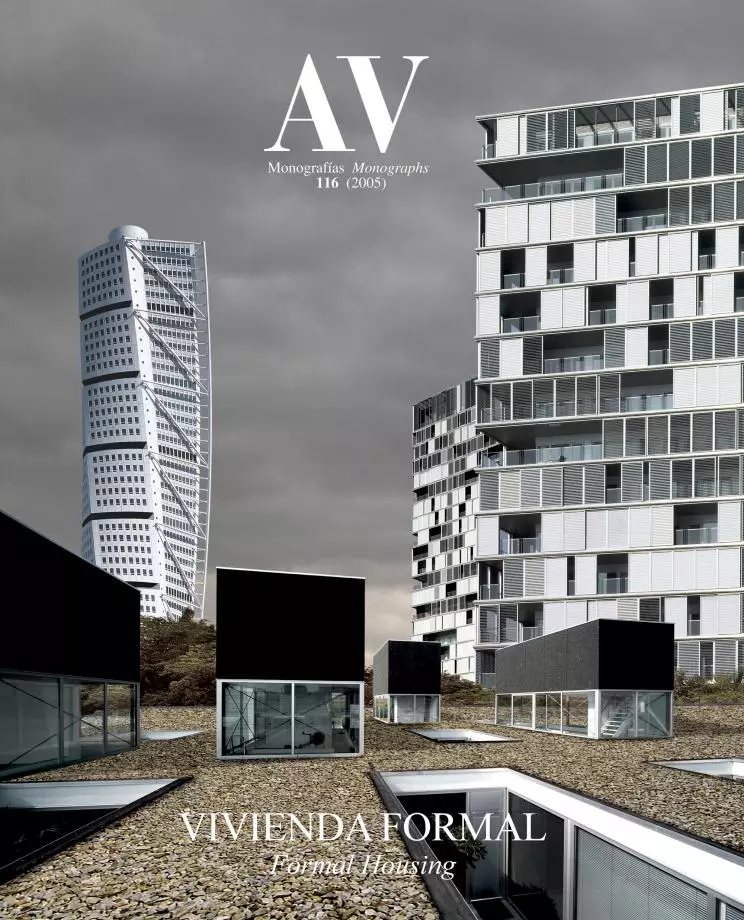Screen Houses, Hilversum
VHP s+a+1- Type Collective Housing
- Material Metal
- Date 2001
- City Hilversum
- Country Netherlands
- Photograph Ralph Richter
This project consists of twelve lined up houses that form part of a soundproof embankment along a secondary road from Diependaal. The construction of the dwellings has been carried out against the retaining wall that contains the earth beneath the road, in an exclusive residential district surrounded by the woods of Hilversum. Despite the clients’ initial skepticism and the intricate characteristics of the site, the futuristic design of the complex soon attracted potential buyers.
The most inhospitable aspects of the site served in fact as a means to obtain a design that actually improves the features of the terrain, and transform it entirely. The retaining wall of the road is oriented towards the south, and is thus viable for residential development. The darkness in the rear part of the plot is counteracted by projecting the living room at the first floor level. At this same level, a large open platform makes up for the absence of a private garden, and also allows to stretch a large green and public esplanade in front of the complex that also provides car access.
The character of the intervention offers the opportunity to fit in the rows of houses forming a continuous screen rhythmically punctuated by the cantilevering structures of the houses, endowing the whole with an unusual image. In the dwelling type the day and night areas are organized according to the reception of natural light: the living areas are accommodated in the volume that projects over the areas for parking and access to the dwelling; the bedrooms are on ground floor, facing a garden or an exterior porch, the service rooms at the back of the dwellings next to the retaining wall, and the staircase facing the entrance. The first floor has more surface area than the ground floor thanks to the slope and thecantilever. The kitchen, a bathroom and a bedroom with a balcony are at the rear, whereas the living areas open up to the front and are oriented towards the large green esplanade that gives access to the dwellings.
The houses of this residential complex have been called ‘Cyclops’ for the powerful image that their upper volumes project, with a cladding of metal panels covering the whole of the first floor of the houses. Beneath them, the street level has been finished off with dark brick, a material whose massive presence contrasts strikingly with the weightless appearance of the upper level... [+]
Cliente Client
Slokker Vastgoed
Arquitectos Architects
Maurice Nio
Colaboradores Collaborators
Jaakko van ’t Spijker, Remco Arnold, Eric Lucas
Consultores Consultants
Adviesbureau Steens (estructuras structure)
Contratista Contractor
Slokker Bouwgroep
Fotos Photos
Ralph Richter







