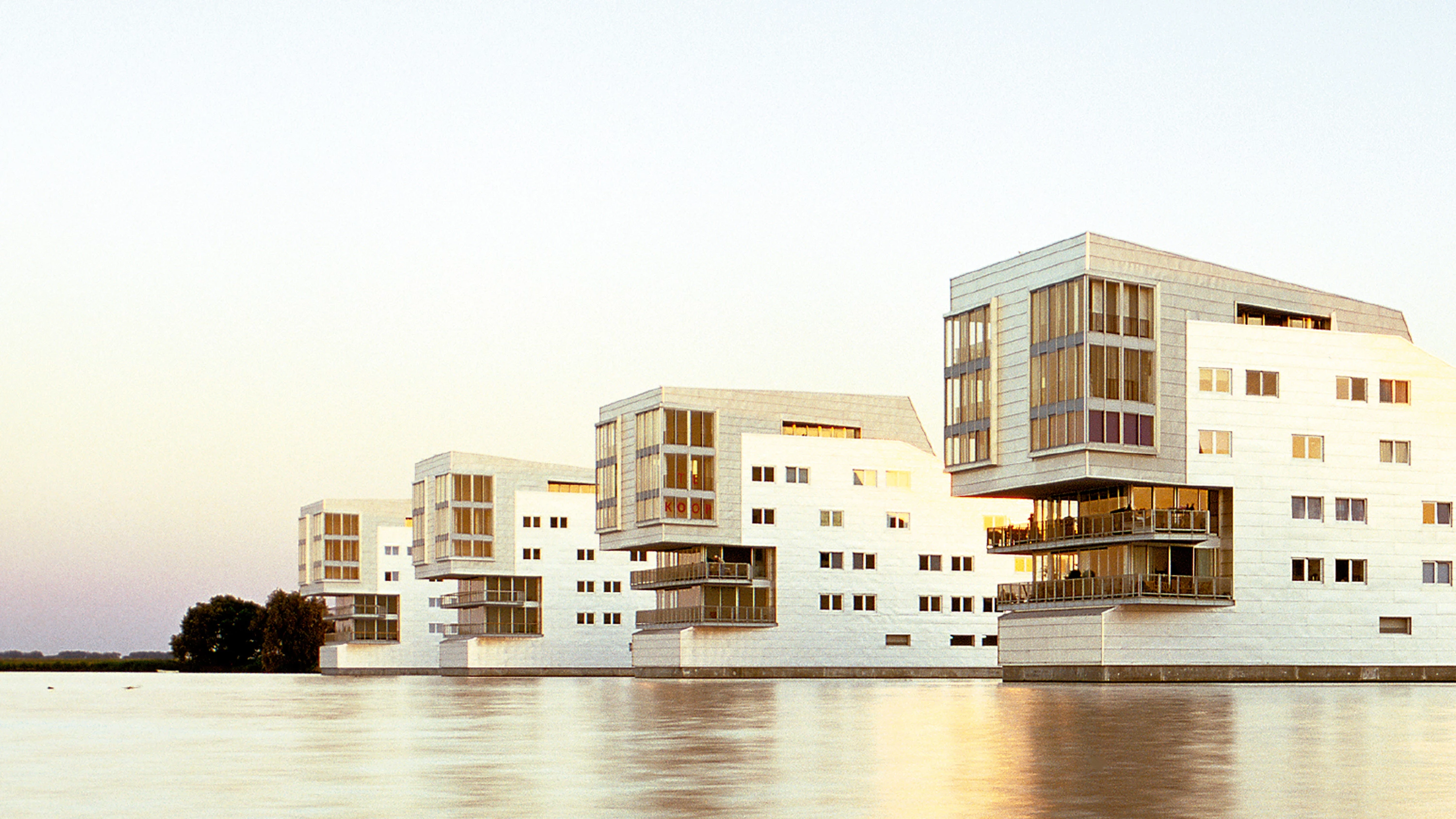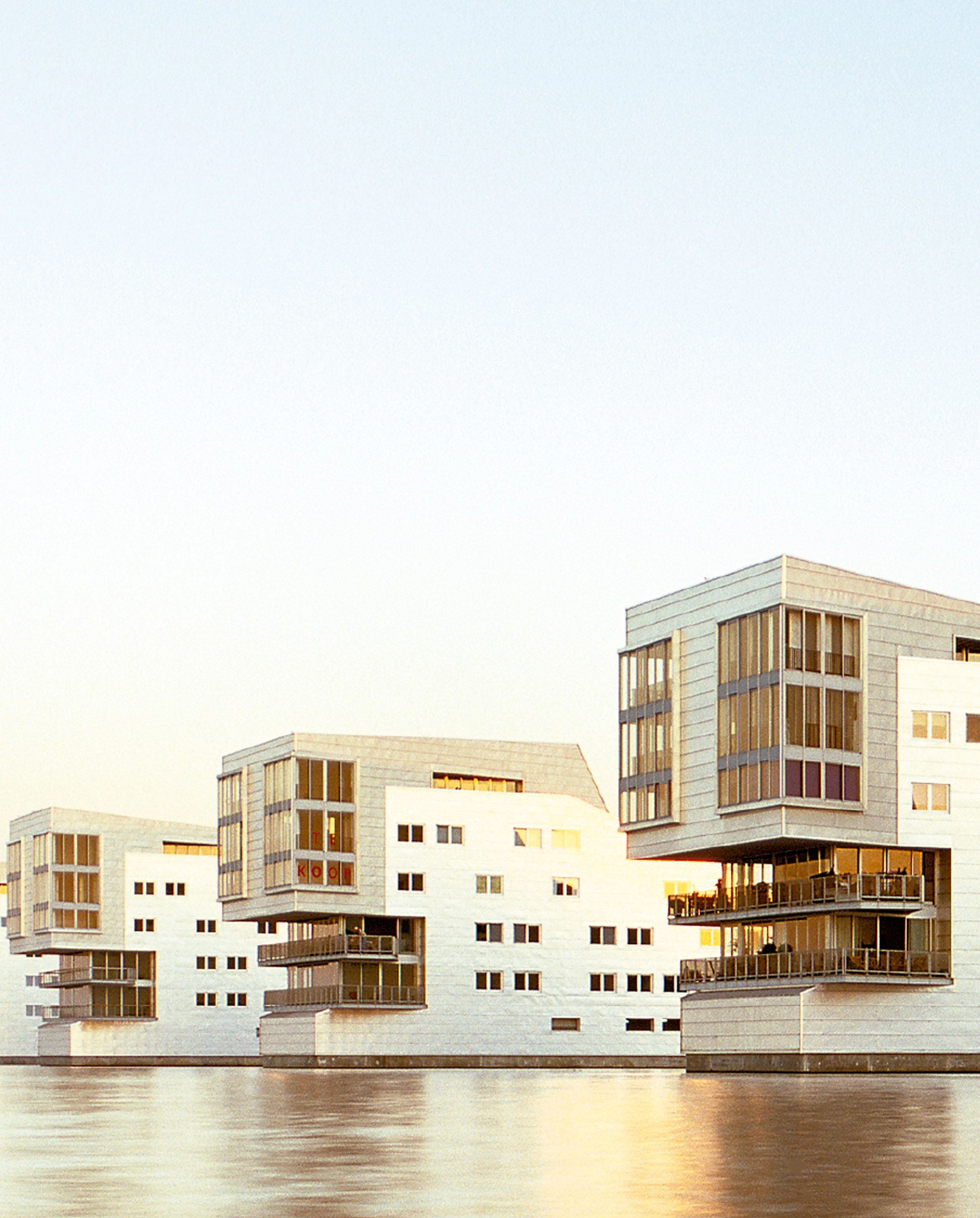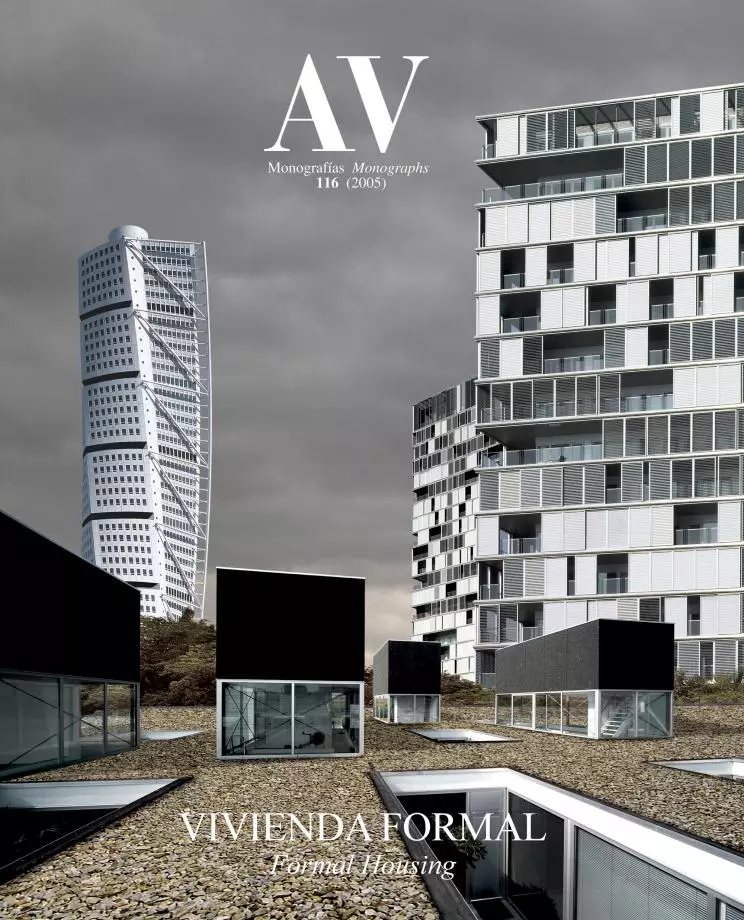Blocks in a Lake, Huizen
Neutelings Riedijk Architects- Type Collective Housing
- Date 1994 - 2003
- City Huizen
- Country Netherlands
- Photographer Jeroen Musch
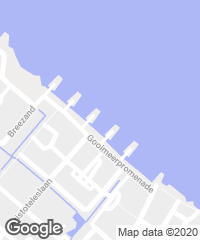
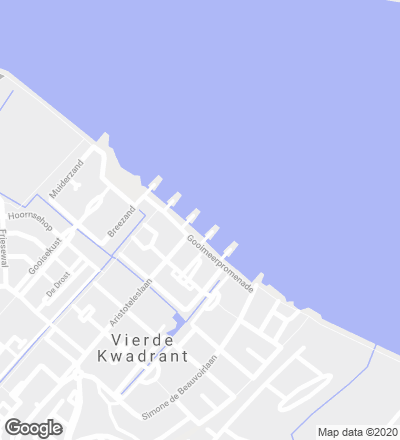
In the city of Huizen, near Amsterdam, a residential area ends in a platform facing Lake Gooimeer. Resting on a fringe of reed, five new buildings stand perpendicular to the coastal promenade, rising with a sphinx-like profile over the water. This is a significant development, generating a striking image from Stichtse bridge, which connects the mainland, located in the south, with the new polders on the opposite shore.
The sphinxes, whose sculptural character is emphasized by their natural backdrop, are an interesting exercise in typological innovation. Their volume tapers as it rises, tilting over the water, all the way to the top, which is formed by a prism evoking a huge head. The top level, which contains the double-height dwellings, is slightly different in each one of the five pieces, generating a certain visual rhythm. The sphinxes are entirely clad in silver-colored metal sheets, but the varying orientation of their surfaces makes them react differently to the impact of the sun, enhancing the separation of the volumes. The panels are made of aluminum because of its zero contamination in a harsh and salty environment, as well as for its aesthetic qualities, stressed here by the horizontal effect that the joints produce. A concrete base, which supports each one of the low-rise blocks, serves to organize the access by car to the parking areas, which are below water level, as well as the pedestrian access to the dwellings through a shared bridge that crosses the fringe of reed. The public space takes on an essential role in the project. At five points, the esplanade in front of the buildings becomes a lookout, a surf beach, a public plaza, a wind balcony and a fishing jetty.
Each one of the five buildings comprises fourteen dwellings of different characteristics and sizes – ten regular apartments and four duplex apartments distributed in a total of four stories. The tilting of the blocks makes it necessary to reduce the surface area of each floor gradually, so as one moves up the building, each floor has one apartment less. This kind of section allows to build three pairs of staggered balconies at the rear of the larger volume, and another pair in the duplex apartments of the top level, all of them benefitting from a southern orientation. The access level houses the parking spaces, the storage rooms and the main entrance hall, which stretches along the eastern facade and all the way to the elevator and stairwell... [+]
Cliente Client
Bouwfonds Wonen Noord West
Arquitectos Architects
Willem Jan Neutelings, Michiel Riedijk
Colaboradores Collaborators
Willem Bruijn, Evert Kolpa, Tania Ally, Gerrit Schilder, Lennaart Sirag, Bas Suijkerbuijk
Consultores Consultants
Van Rossum (estructura structure); Bouwkunde (instalaciones mechanical engineering)
Contratista Contractor
Coen Hagedoorn Bouw
Fotos Photos
Jeroen Musch

