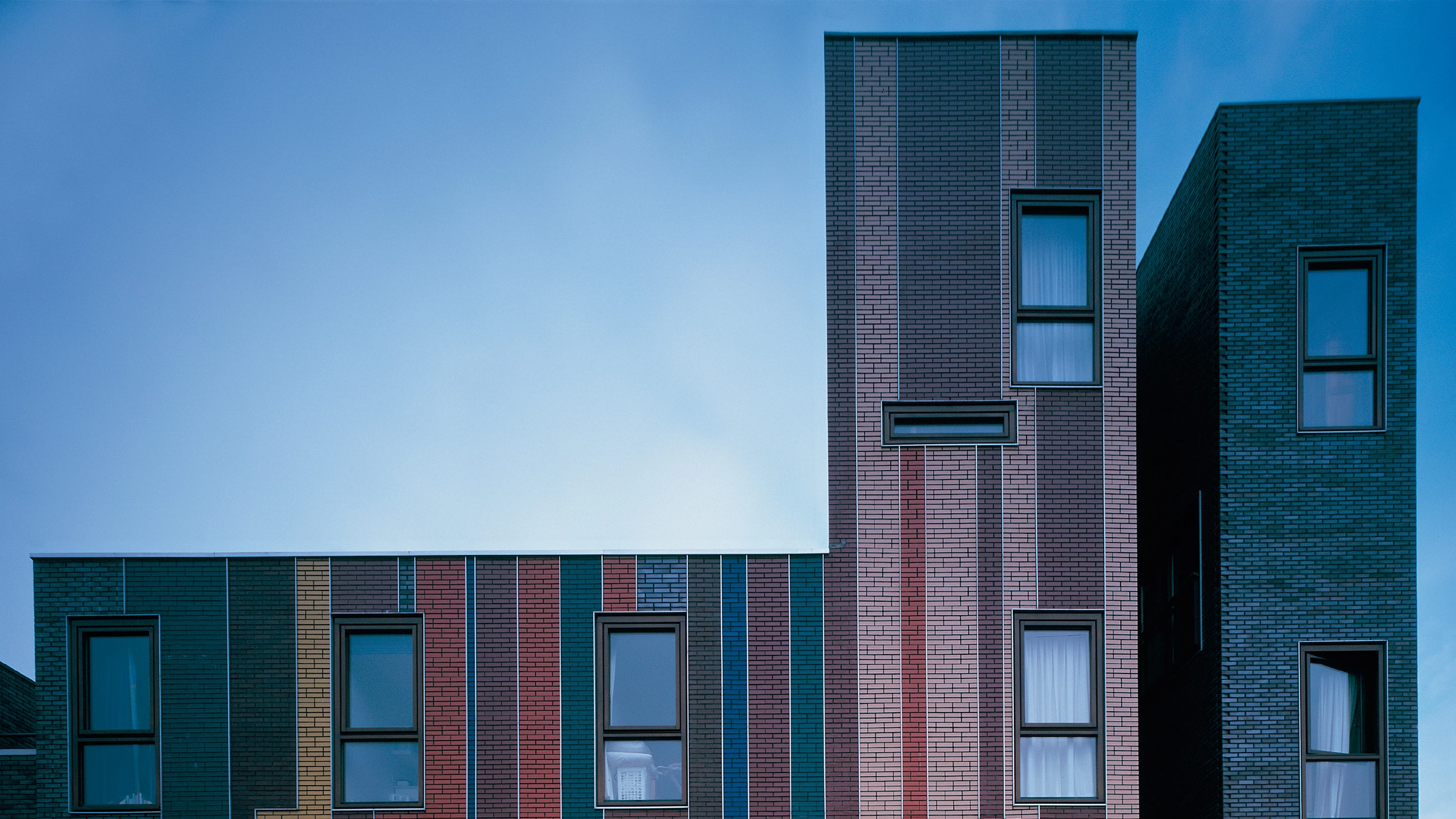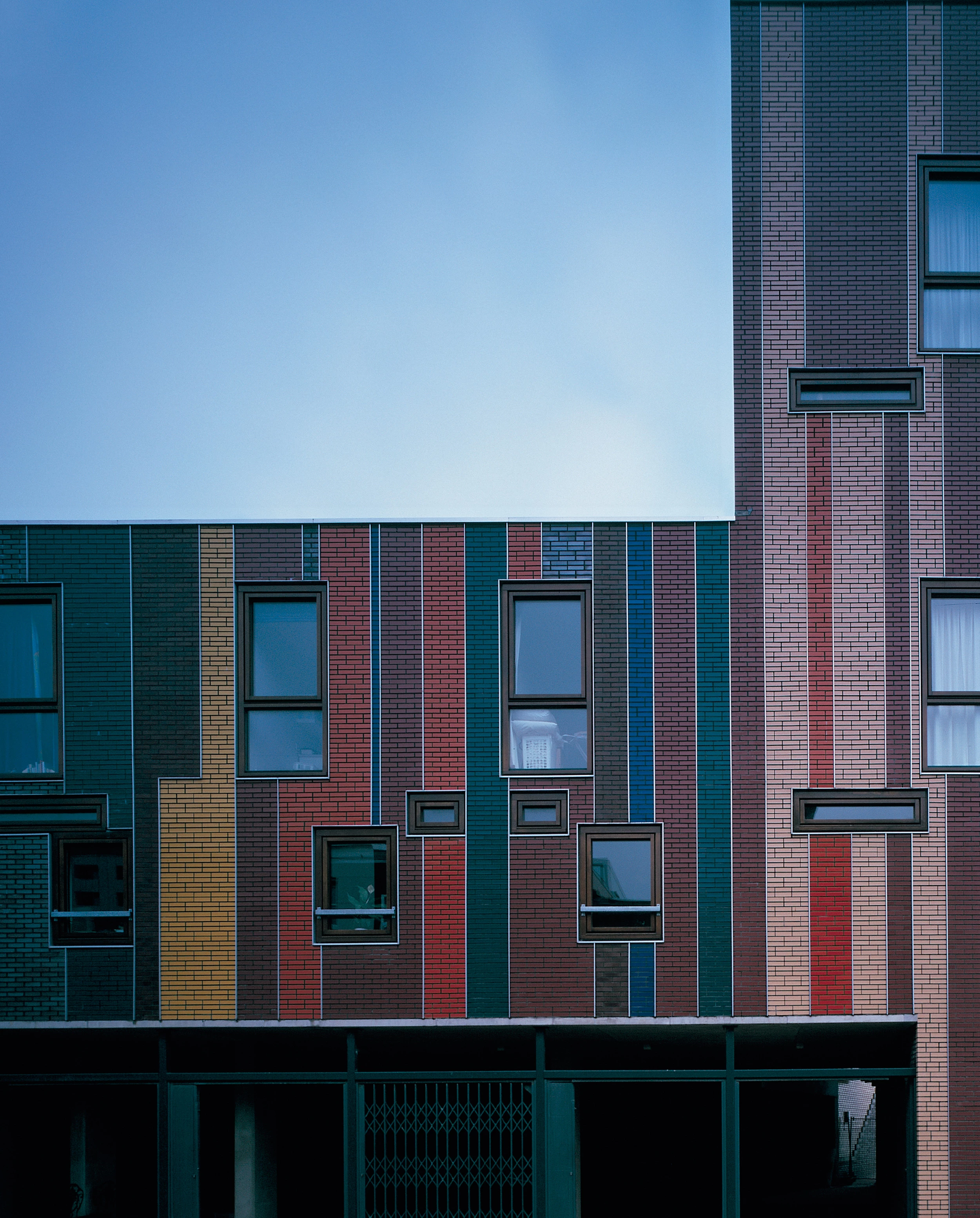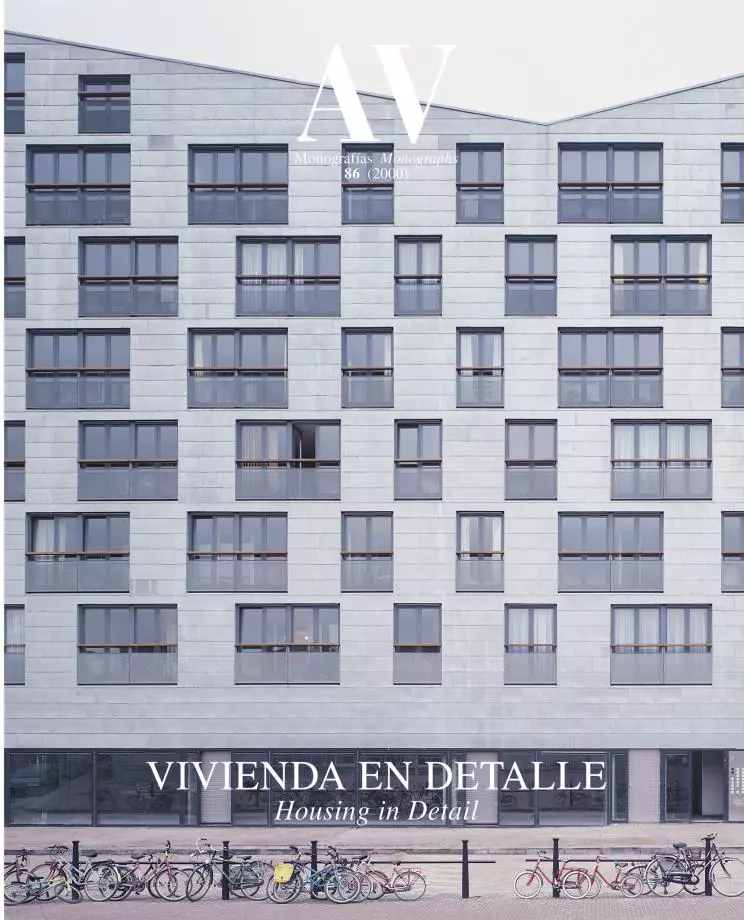Dwellings in Borneo, Amsterdam
Miralles Tagliabue EMBT- Type Collective Housing
- Material Ceramics Brick
- Date 1996
- City Amsterdam
- Country Netherlands
- Photograph Hisao Suzuki
Following the specifications for a new lowrise, high-density residential quarter, the masterplan for Borneo Eiland in Amsterdam imposed three stories, bays reaching far back, and division of land into plots in such a way that every unit would be in contact with the ground. With these parameters, the project for the lots adjacent to one of the alleys connecting two streets on the water’s edge reinterprets the guidelines to highlight the spatial importance of this passage within a uniform urban context.
Instead of giving each house one streetfront, the project proposes six dwellings facing both roads. With the incentive that having two different views provides, the domestic space unfolds from front to rear, tensed between the city in one direction and the neighboring dock of Sporenburg on the other. With a transversal dimension of the kind only possible in the Netherlands, with its tolerant legislation, each dwelling organizes a sequence of spaces along the 24 meters of its parcel, beginning with a room and ending with another, and staircase, kitchen and bath lined up in between. A courtyard lights up and ventilates this middle section, defined as a transit zone by its irregular shape. The traditional definition of rooms and corridors is put to question by a spatial continuum – first concave then convex – that could be a dining room or a hallway, a reading room or a play room, adapting itself to the changing needs of domestic life. The requirement to insert open spaces and parking within the building’s limits led to the inclusion at ground level of an open garage that connects with the courtyard by taking on a stepped section, forming a terrace in the upper level.
The side facades of each block – conceived as flat planes by the regulations – fold up in the case of two houses that dynamically articulate the connection between the streets, closing with a visual accent the perspective seen from the bridge that links the two docks Borneo Eiland is divided into toward the east. Breaking the horizon of the new neighborhood, one of the volumes wraps up the west town block by forming an almost freestanding appendix that emerges like a tower on the cornice line of the port. The clinker skin, common to all the developments in the district, alternates here with bright bands of vitrified brick that celebrate, like a musical score, the public space that desires to be at once street and square, children’s playground and end of a walk... [+]
Cliente Client
Smit’s Bouwbedrijf B.V.
Arquitectos Architects
Enric Miralles y Benedetta Tagliabue
Colaboradores Collaborators
De Architectengroep, B. Mastenbroek, D. van Gameren (estudio colaborador assistant office), E. Rocchi, M. de Rooij, C. Kronhaus, S. Neubert, A. Tosi, G. Zambrana, J. Koettgen, P. Bellinger.
Fotos Photos
Hisao Suzuki







