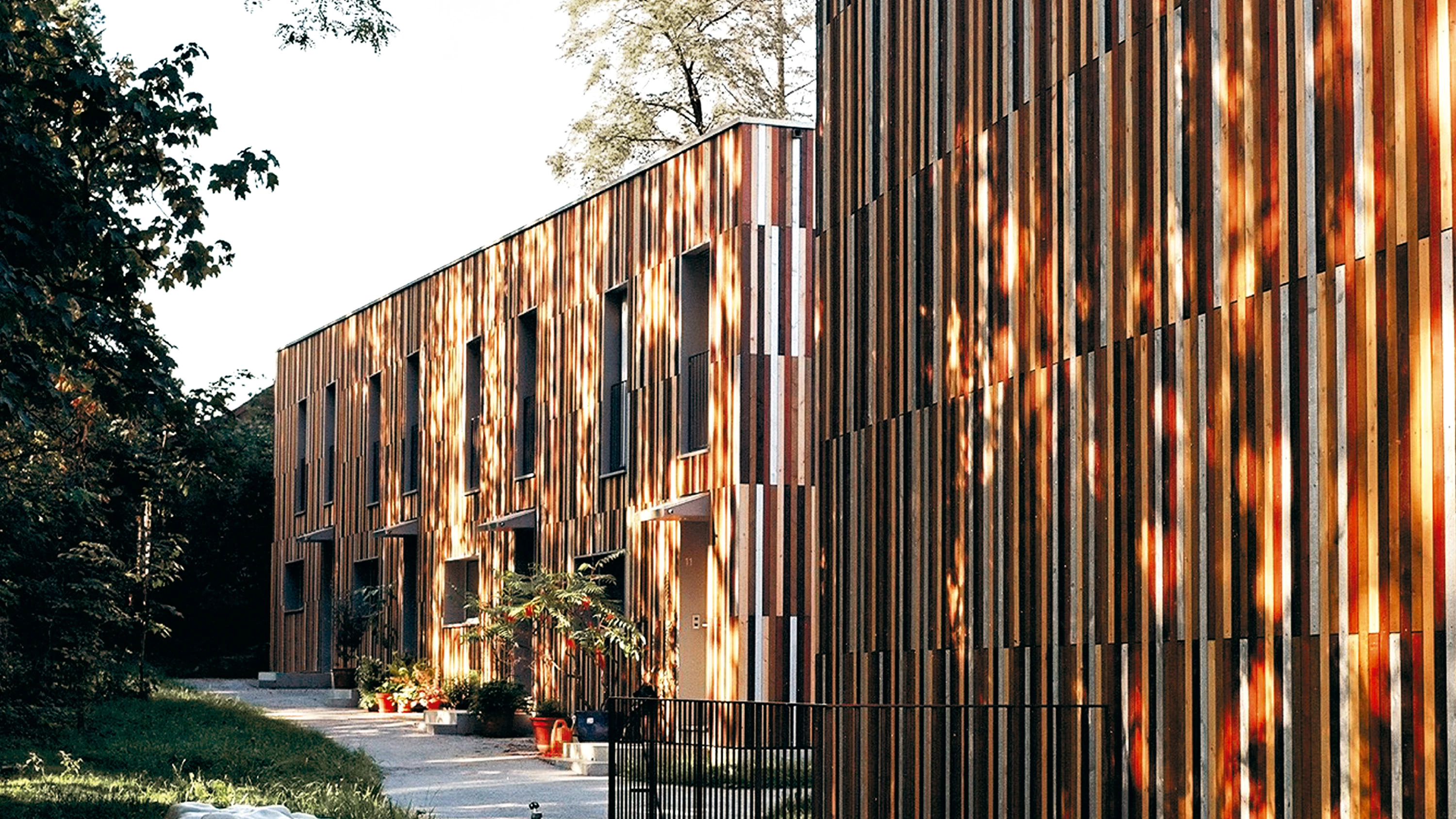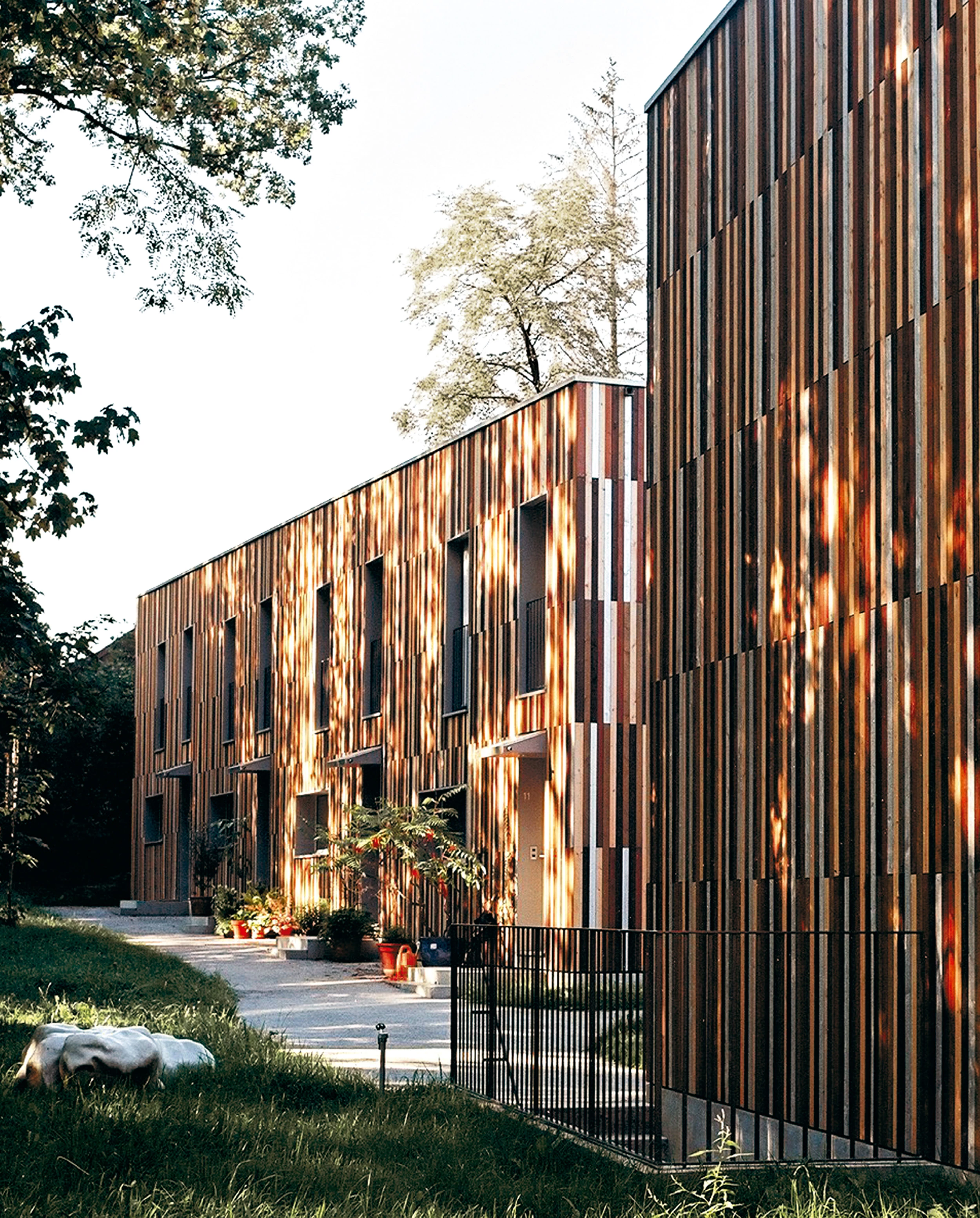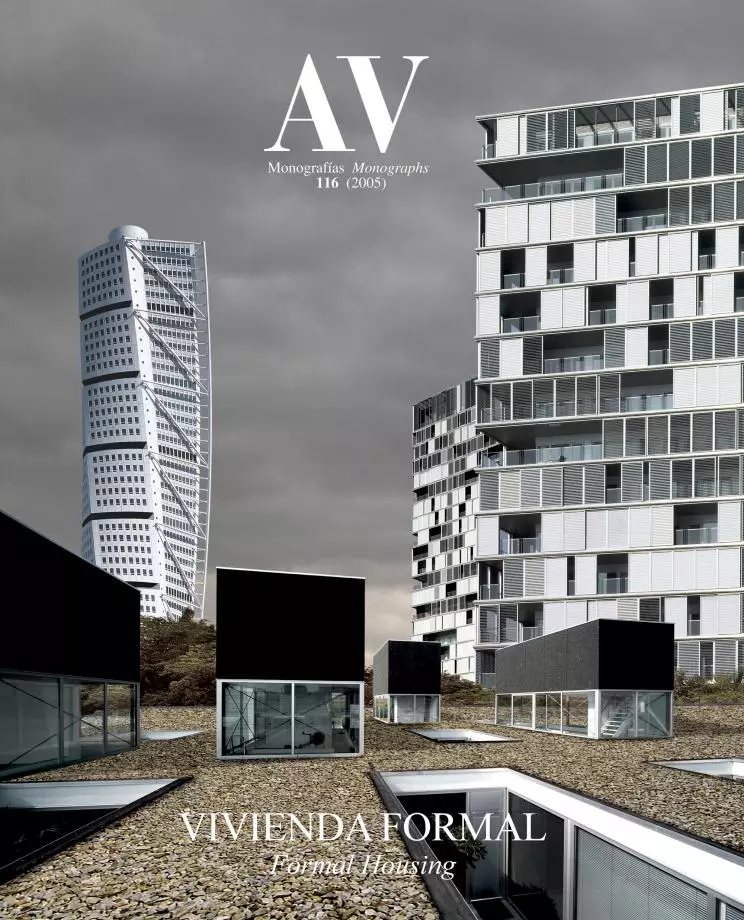Attached Houses, Allschwil
amrein giger architekten- Type Collective Housing
- Date 2005
- City Allschwil
- Country Switzerland
- Photograph Matthias Ebbinger
These two housing blocks are located on the edge of the historic center of Allschwil in Switzerland. The project design avoids the usual scheme used in detached houses, and hence the dwellings have been grouped in two compact volumes that form an angle of almost ninety degrees and adapt to the topography of the slightly sloping site. This layout leaves a generous communal space (instead of the usual private gardens) in which the position of the existing trees has been respected.
The volume facing east-west accommodates five units with a floor area of 135 square meters each, whereas the north-south one contains four dwellings of 158 square meters. In each of the houses the domestic space is articulated by a double-height courtyard measuring 15 square meters, glazed on three sides and with an operable glass roof. These voids bask in natural light and help to improve the thermal behavior of the interior, formed by spacious and luminous spaces, in contrast with the closed appearance of the volumes from the outside.
Energy is saved thanks to a mechanism that opens and closes the specially designed glass rooftops over the courtyards with a pneumatic system, thereby adapting to the changing weather conditions: in summer the rooftops can be opened to cool the interior and in winter they are closed to retain heat. This system is enhanced by the building’s thermal inertia, with walls of concrete or stone combined with the facade enclosures, consisting of prefabricated elements of rockwool to optimize thermal insulation, and which are clad in fir tree battens varnished in different hues of brown.
The need to meet a series of sustainability standards led to the use of vacuum tube collectors to make the most of the solar energy for heating and hot water, as well as the extraction of the residual energy of the vitiated air and the placing of an earth grid to preheat or cool fresh air by approximately two or three degrees centigrades. These systems are rounded off with a gas-fired unit to generate heat whenever necessary, and which is located in the basement of one of the two housing blocks.
The construction of the buildings mixes solid elements in the slabs and load-bearing walls, and light ones on the facades, the partitions of the bathrooms and the courtyard enclosures. The interior distribution, based on light partitions, endows the dwellings with a great flexibility... [+]
Clientes Clients
Wohnstadt Bau und Verwaltungsgenossenschaft
Arquitectos Architects
Crispin Amrein, Ruth Giger
Consultores Consultants
Zurfluh Lottenbach HLK Ingenieurbüro
Fotos Photos
Matthias Ebbinger, Adriano Biondo







