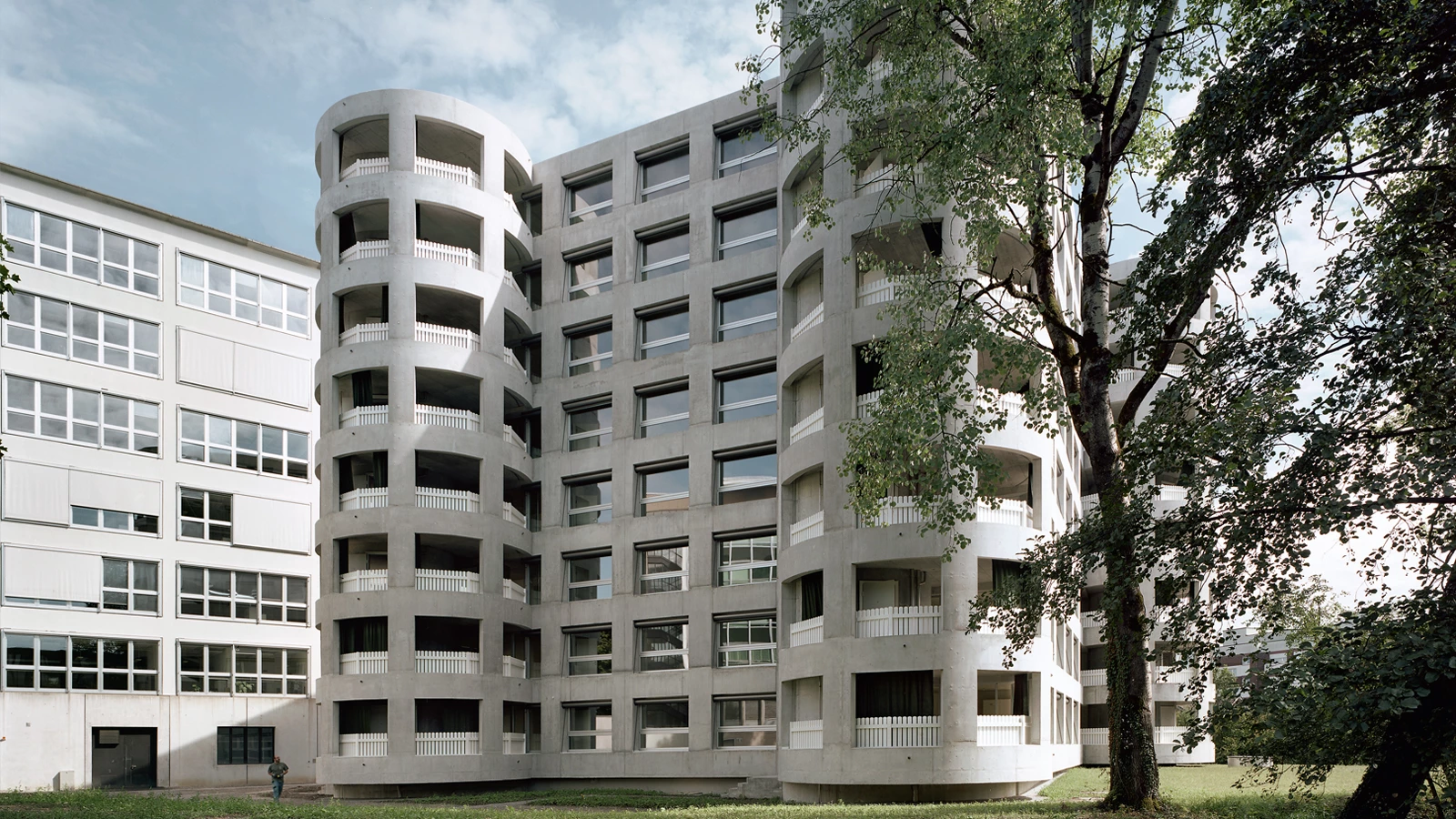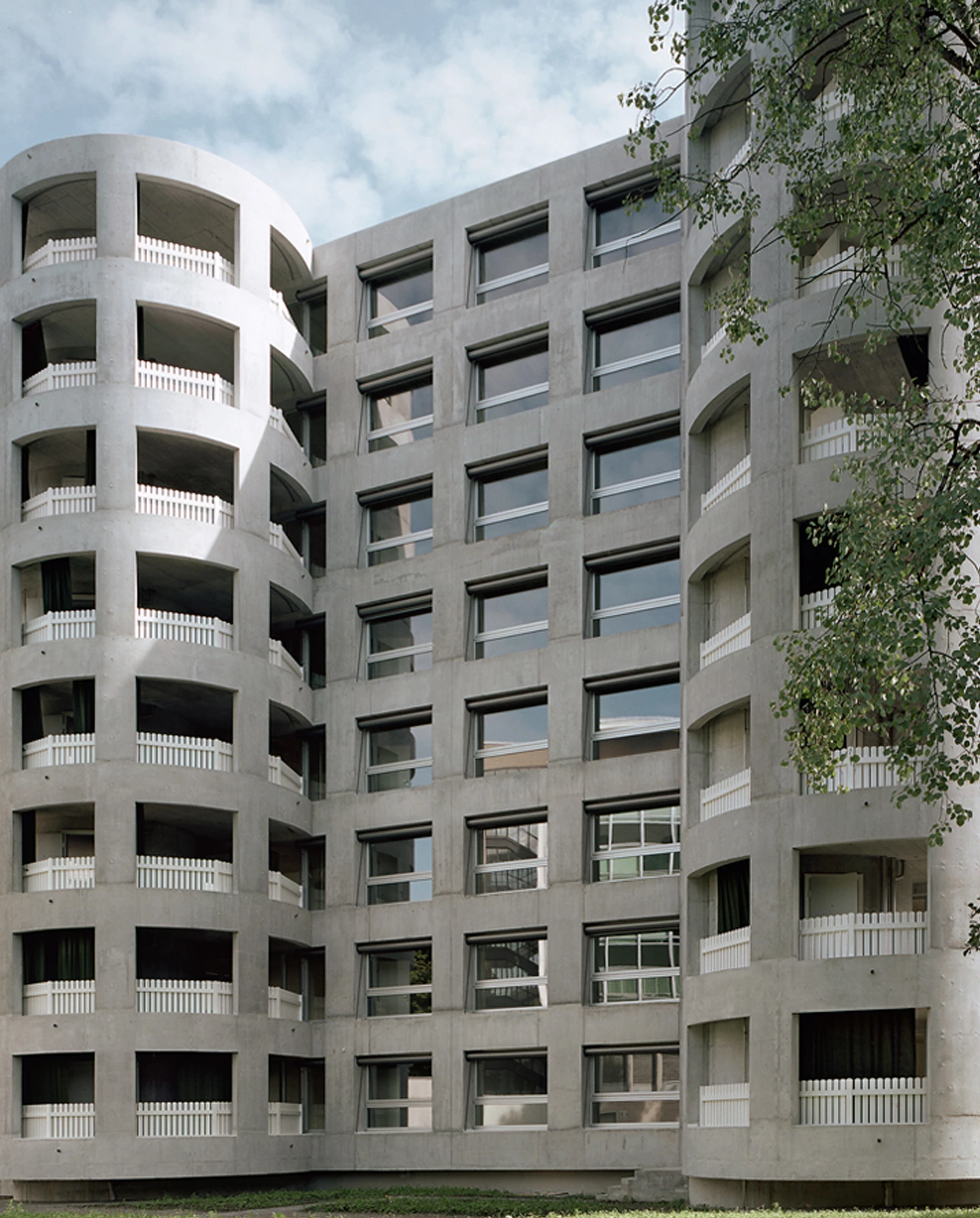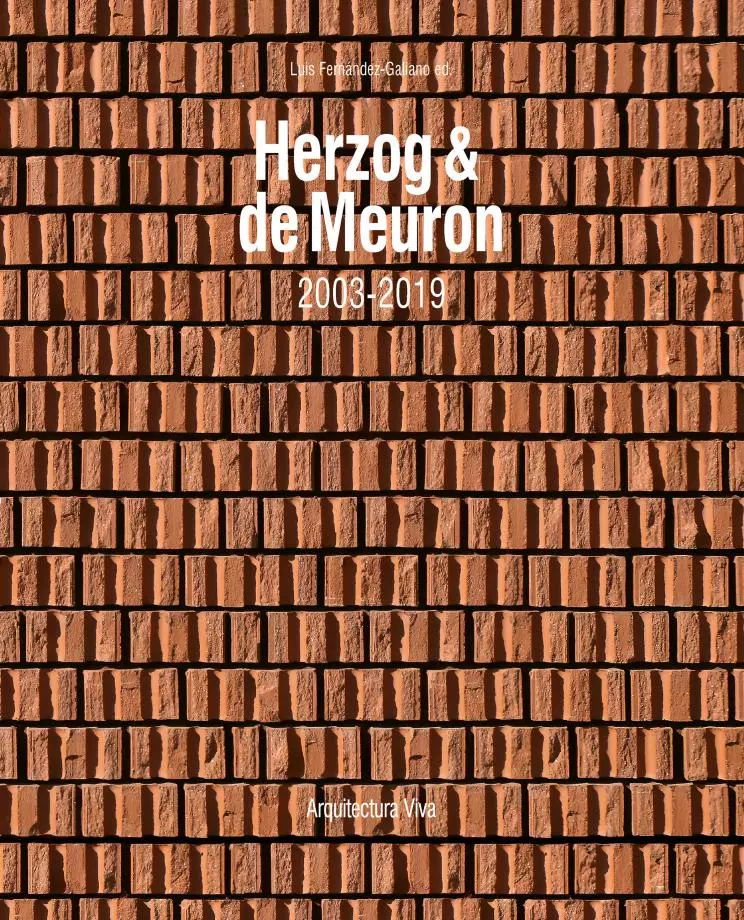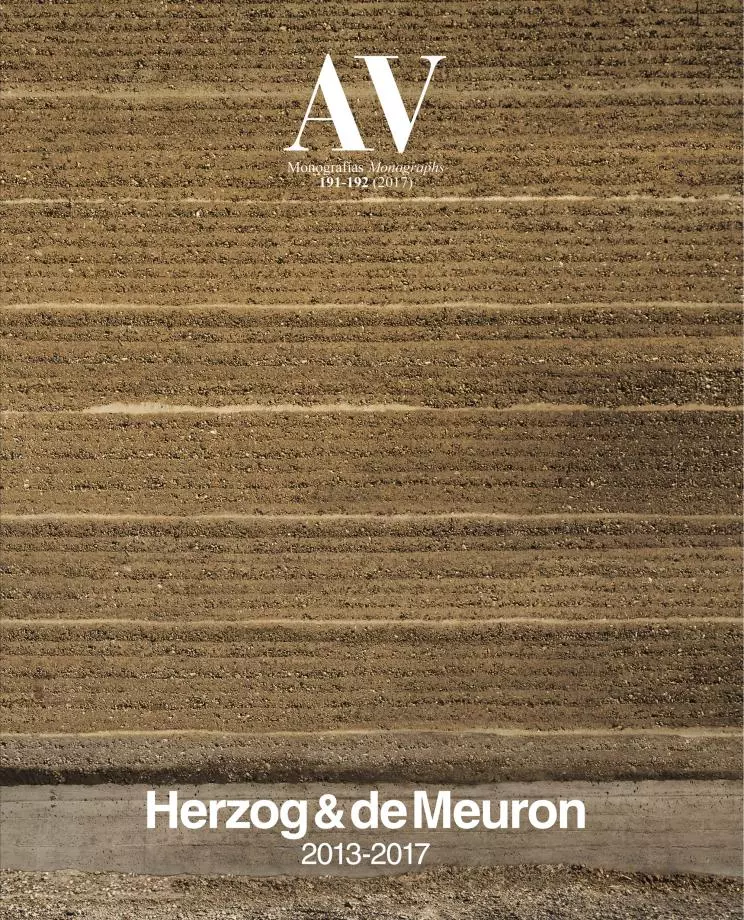Zellwegerpark Uster, Uster
Herzog & de Meuron- Type Collective Housing
- Material Concrete
- Date 2011 - 2015
- City Uster
- Country Switzerland
- Photograph Erica Overmeer
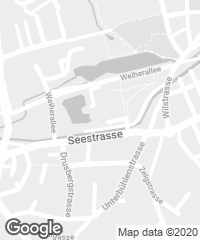
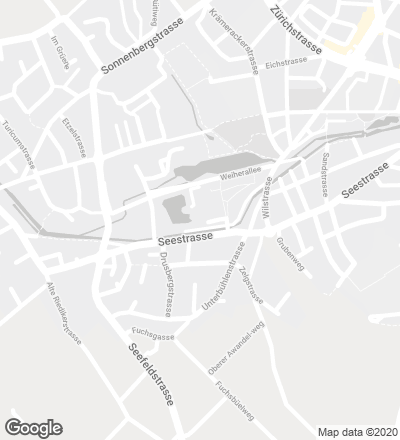
Zellweger park, a former industrial site in Uster, Switzerland, has been converted into a mixed-use neighborhood featuring high-quality architecture and contemporary art. Within this framework, Herzog & de Meuron has completed a building containing 32 apartments in the mid-range price segment. It is adjacent to the administrative headquarters and showroom pavilion of Zellweger Luwa, designed in the 1960s by the Swiss architect Roland Rohn.
The eight-story cube is situated in the middle of the park on the shores of the Herterweiher. It stands at an angle to the neighboring buildings to maximize the orientation toward the sun. The apartments, with a square ground plan, are placed in the corners one above the other, affording views in two directions of Uster Castle, the Herterweiher pond, Lake Greifensee and the Alps. The building as a whole seems to be hovering above the level of the public park, ensuring privacy for the ground floor tenants.
The circulation typology in this building provides a great measure of privacy and vibrant contact with the natural surroundings. The apartments are each accessed individually through two lifts in the middle of the building, which has no shared hallways. The staircases are placed outside at the four corners of the building in combination with spacious balconies, linking each apartment directly to the park. These round towers are each positioned differently to maximize both sunlight and discretion for tenants. When they come from the park, they can use the stairwell to access their apartments via the balconies: large, crescent-shaped loggias, fitted with curtains, like an additional room, with railings consisting of white wooden picket fences created by the artist Erik Steinbrecher.
The facade, a concrete grid throughout, was poured using the most inexpensive formwork. The expression of the concrete is raw and mistakes were corrected only if technically necessary. The windows of aluminum and wood allow considerable sunlight into the deep apartments and afford magnificent views of the old trees and the neighboring buildings across the pond and into the park. Despite energy efficiency codes, it was possible to insert large picture windows because the building is a cube and as such very compact. The sturdy shell of the building, the solid fittings and the down-to-earth detailing resonate with the character of the former industrial site.
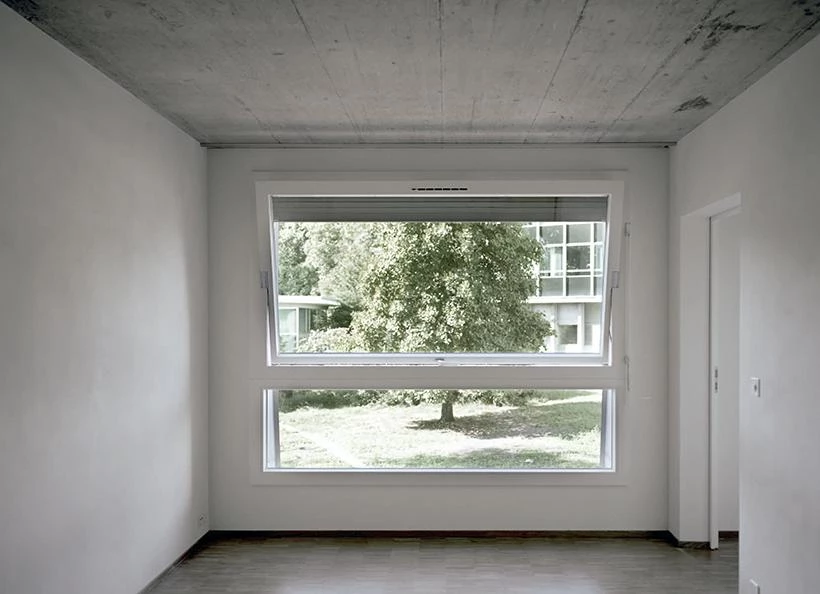
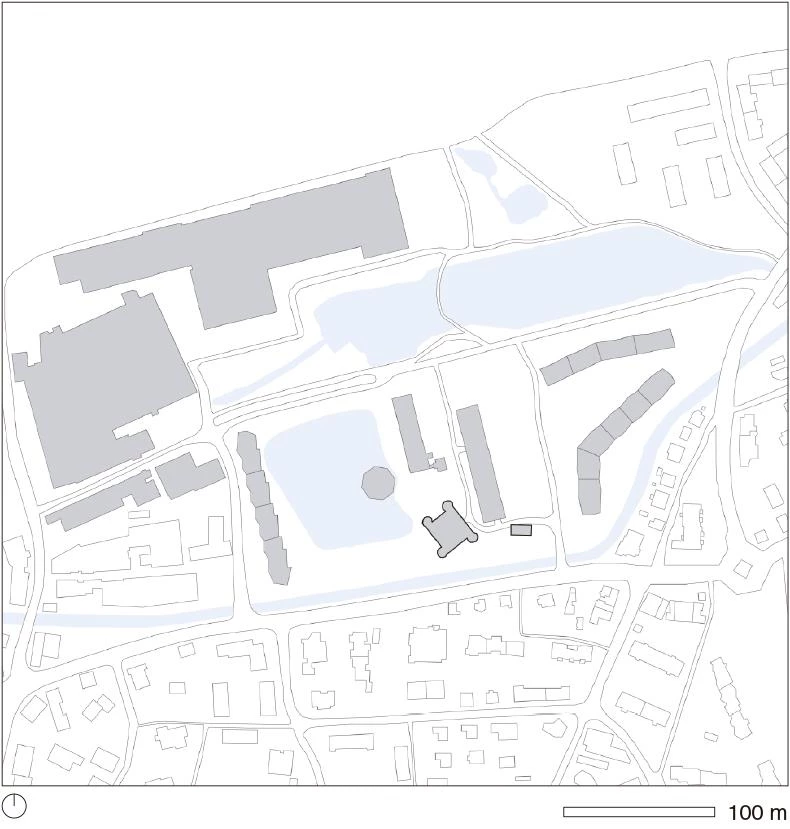
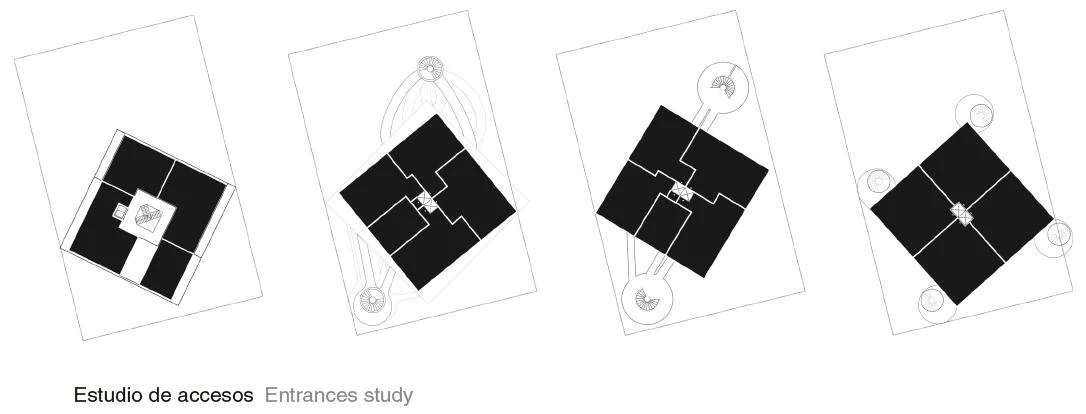
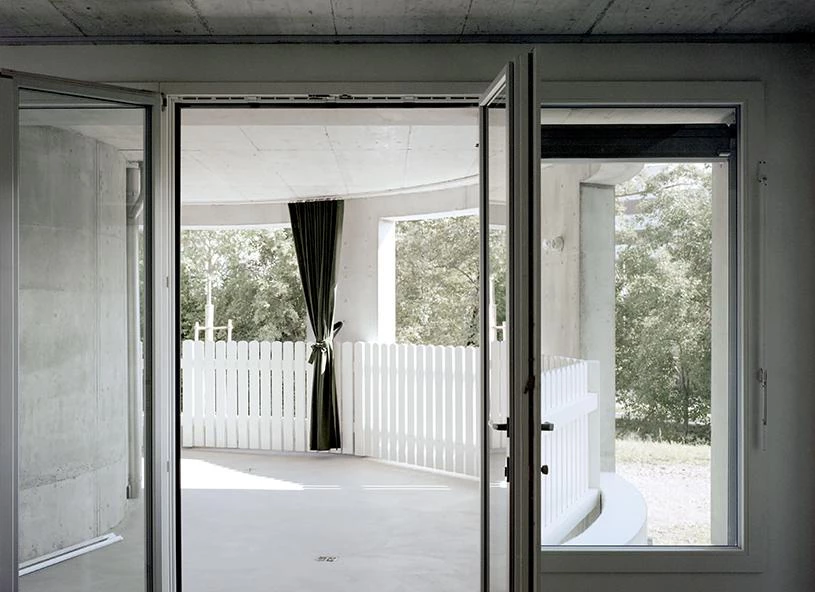
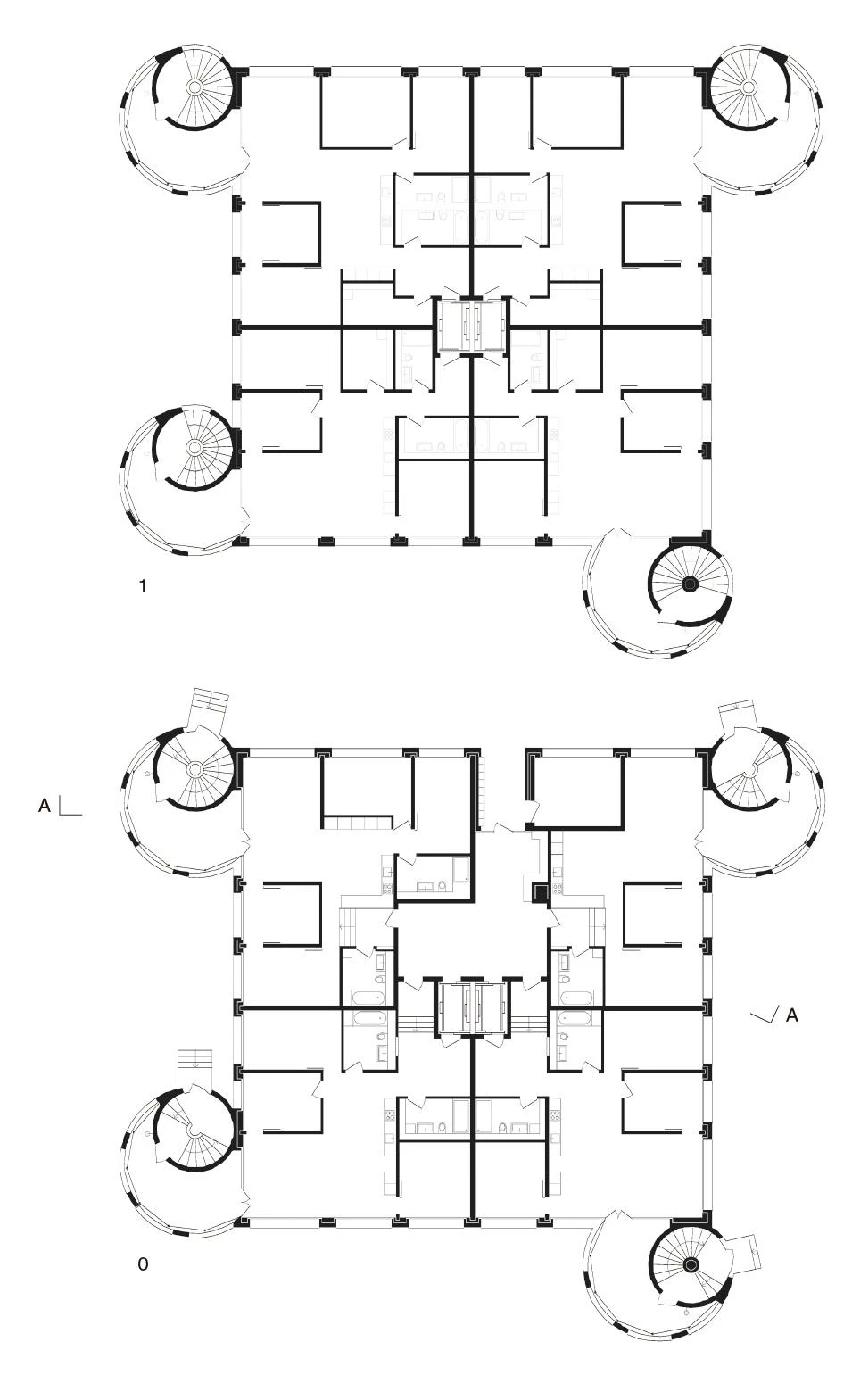
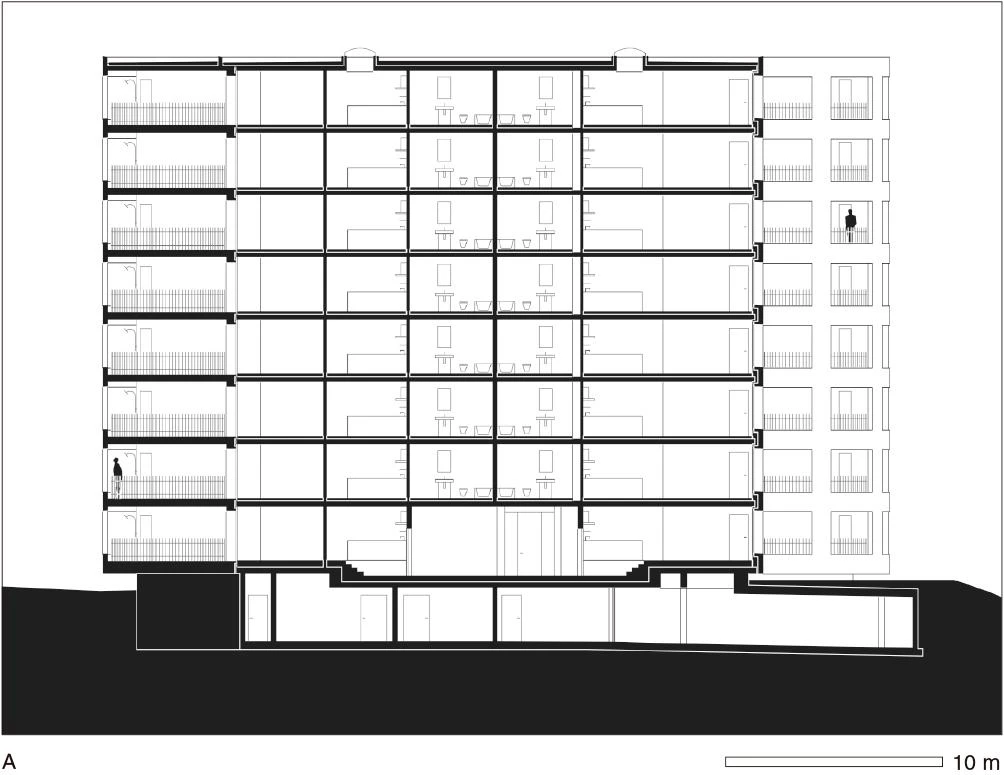
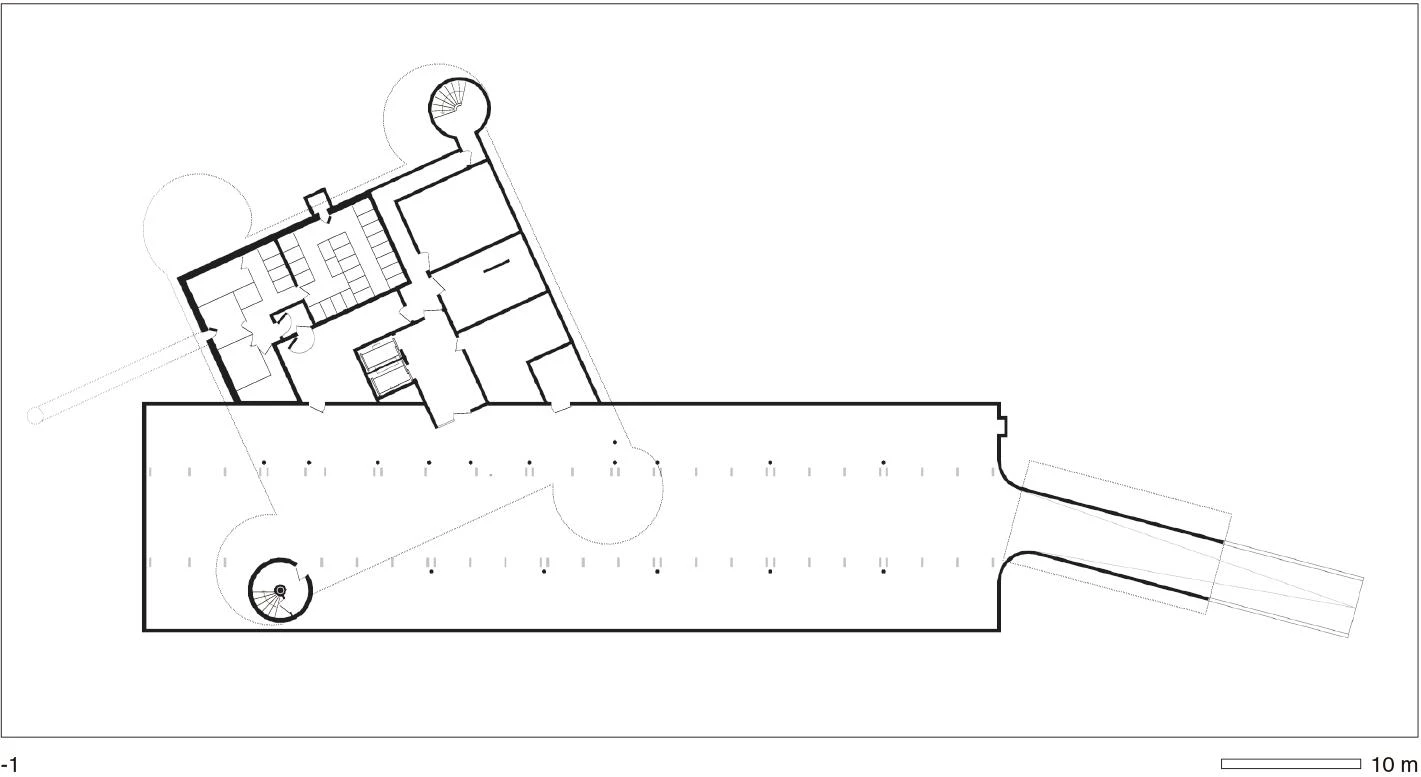
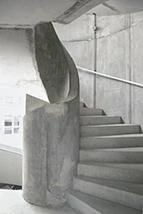
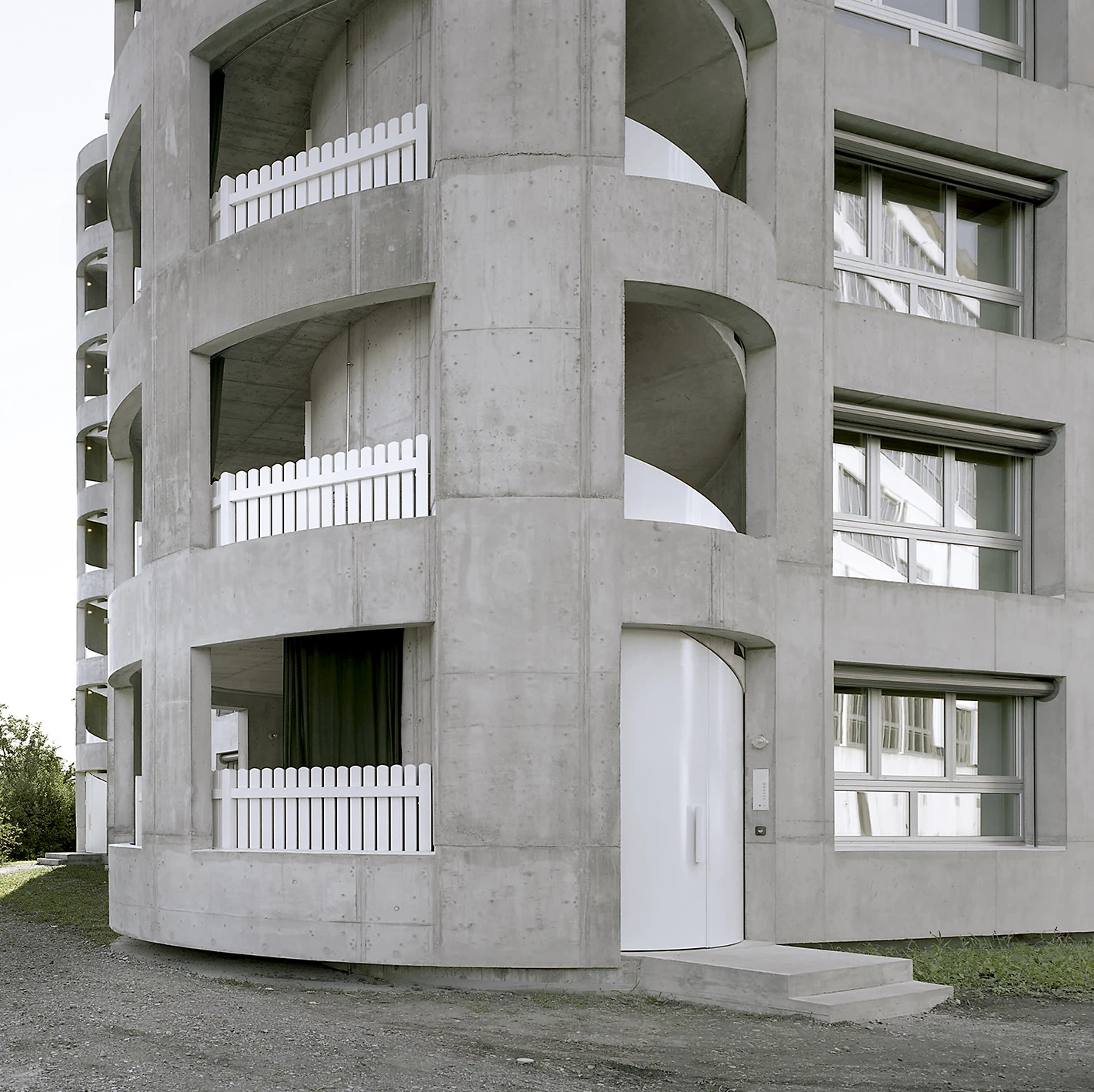
Client
Cristina Bechtler
Client Representative: Oliver Hagen, Odinga und
Hagen AG
Herzog & de Meuron Project Team
Partners: Jacques Herzog, Pierre de Meuron, Christine Binswanger (Partner in Charge)
Project Team: Michael Fischer (Project Director, Associate), Alexander Franz (Project Manager, Associate), Salomé Gutscher (Project Manager).
Nathalie Birkhäuser, Alen Guberinic, Emmanuel Guilloux, Beatus Kopp, Aron Lorincz (Visualizations), Bruno de Almeida Martins (Visualizations), Christian Schmitt, Eric Stutz, André Vergueiro, Miriam Waltz, Christoph Wassmann, Romy Weber.
Artist: Erik Steinbrecher. Artist collaboration on balcony balustrades (fences).
Planning
Project Architect: Herzog & de Meuron; Construction Management: B+P Baurealisation AG; Electrical Engineering: Pro Engineering; HVAC Engineering: Waldhauser + Hermann AG; Landscape Design: Hager Partner AG; Plumbing Engineering: BLM-Haustechnik; Structural Engineering: Schnetzer Puskas; Cost Consultant: B+P Baurealisation AG.
Consulting
Acoustics: Martin Lienhard Bau- und Raumakustik; Building Physics: Zimmermann + Leuthe GmbH; Geotechnical Consultant: Sieber Cassina + Partner AG; Bat Consultant: Dr. Hans-Peter Stutz; Ecologist: Ver Oek.
Contractors
Carpentry: Gebrüder Küttel AG; Electrical: Oberholzer AG; Elevators: Otis AG; Flooring, Metal Work: Lenzlinger Söhne AG; Paint Work: Max Schweizer AG; Plaster Work (interior): P+P Pepa Bau GmbH; Plumbing: Marzolo & Partner AG; Roofing: Durrer GmbH; Shell Work: Streuli Bau AG; Ventilation: Hangartner Planungs AG; Balustrades: Baltensperger; Heating: Ammann + Schmid AG; Joinery: Marobag AG; Kitchen: AFG Küchen AG; Landscaping: Egli Gartenbau; Metal Doors: Blaser Metallbau AG; Subflooring: Steinit AG; Sun Shading: Rogica SA; Tiler: Die Plattenleger GmbH; Windows: Wolf Fenster.
Photos
Erica Overmeer

