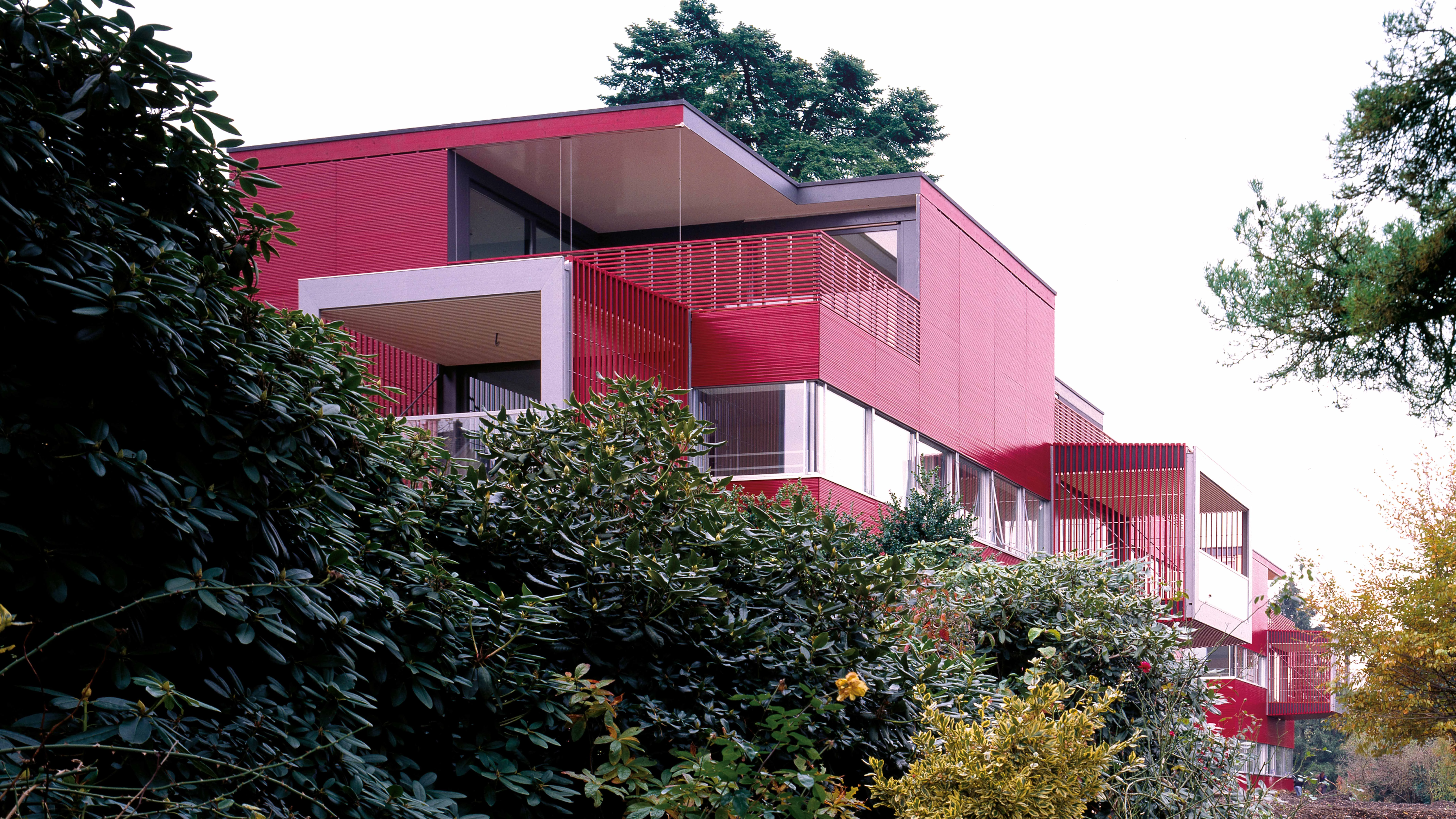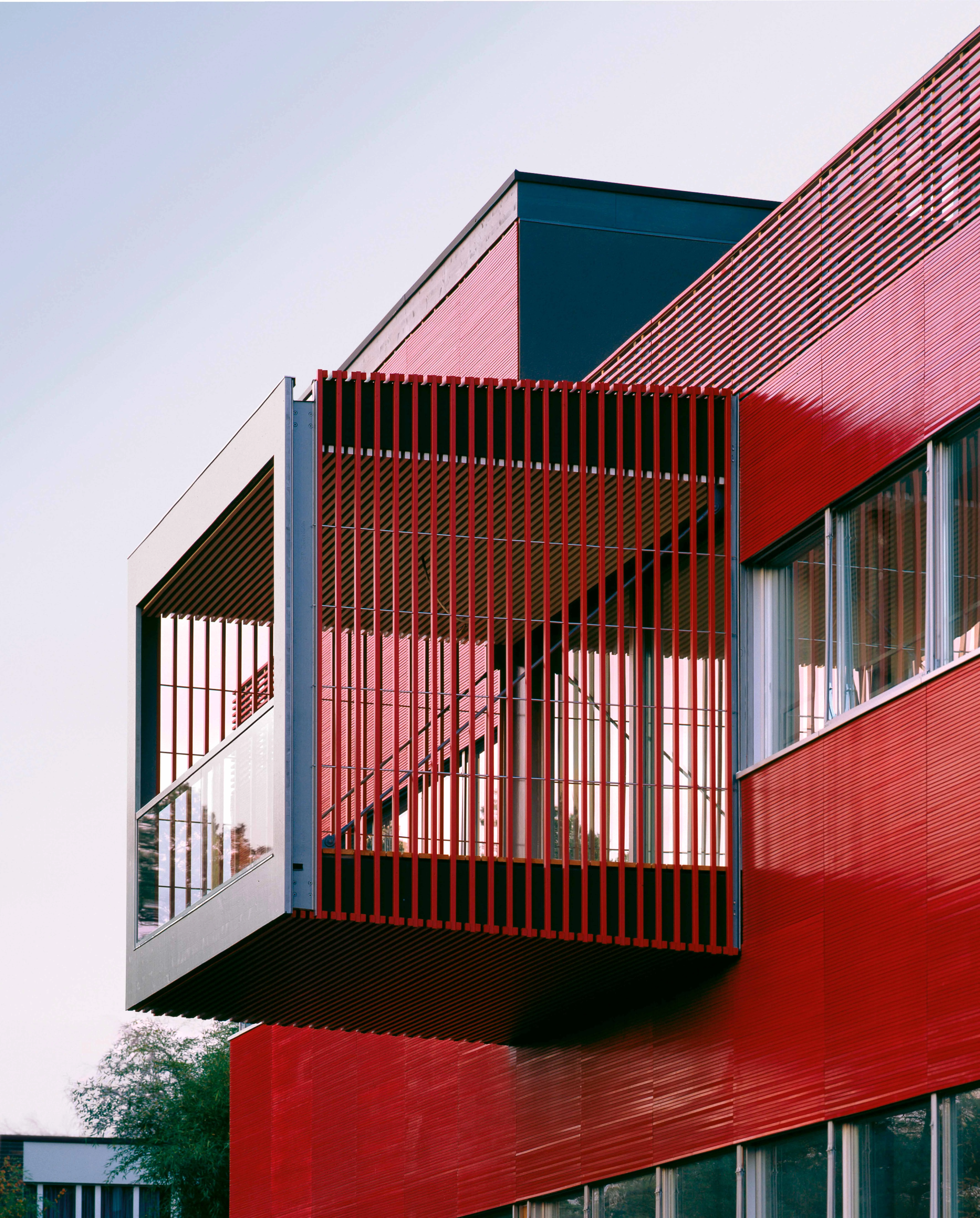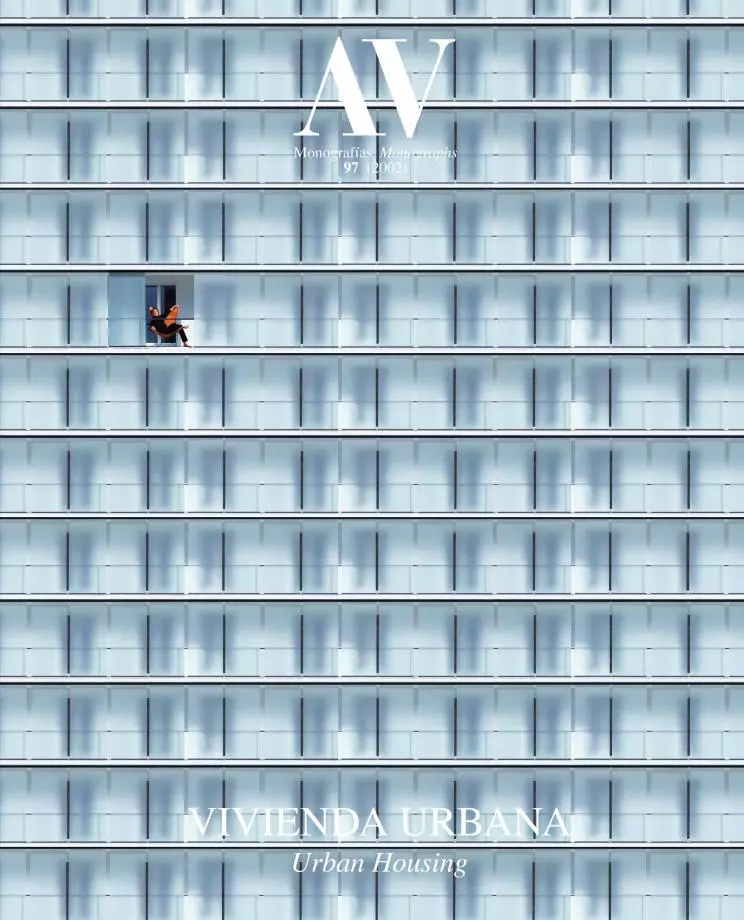10 Flats in Witikon, Zurich
burkhalter sumi architekten- Type Housing Collective
- City Zurich
- Country Switzerland
- Photograph Heinrich Helfenstein
Up on an area of Zurich where the reminders of a rural habitat – the vineyards, the river, the old plot distribution – still strongly define the landscape, the residential complex seeks harmony with this hybrid landscape between country and city by breaking up into three volumes. On orthogonal axes and with different orientations, the blocks create a new composition upon the hillside, where the thick vegetation extends against the red wood that covers the building.
With small variations in the interior distribution of the housing units, the three volumes, of almost identical dimensions and a concrete and steel structure, are clad with wood panels, a material that is particularly important in this project. If on the one hand the exterior staircases, large roofs or different terraces dotting the volumes create a fragmented architecture of a familiar scale, on the other hand wood takes over every part of the facade to establish the terms of the relationship between interior and exterior: the thin wood strips are either brought closer to one another until the envelope is completely impervious to light, or they are separated to form the balcony handrails and parapets, letting sunlight into the private rooms.
The three dwellings that constitute each block – four in one of them, to reach a total of ten – are laid out on plan and section to form apartments and duplex units, this order concentrates vertical communications, kitchens and bathrooms in one central piece, leaving rooms without divisions that are accessed through exterior staircases and a semi-private elevator. On the lower floor, the uneven floor slabs set apart public areas from private ones, while on the top floor, a horizontal window embraces the whole perimeter. In the attic, the space opens in wide terraces that cut out the interior’s linoleum as a tapestry, and that make up – along with the trumpet-shaped boxes leaning out of the facade and held by steel stringers and the diagonal slabs of the staircase – a fragmented and dynamic exterior image.
With the clear purpose of creating a new place instead of taking up the existing one, the garden brings the landscape closer to the houses, splitting up in rectangular ambits that carry out on plan the same function as the play of volumes on elevation: to abandon the scale of the city’s collective block and so offer the inhabitants a one-to-one relationship with the natural context...[+]
Cliente Client
B. Wehrli, R. Flüeler
Arquitectos Architects
Marianne Burkhalter, Christian Sumi
Colaboradores Collaborators
Y. Schihin, M. Mettler, E. Fernández, J. Schmid, B. Sunder-Palassmann (arquitectos architects)
Consultores Consultants
Hauser & Gebert (ingeniería engineering); Günther Vogt (jardinería landscape)
Contratista Contractor
Halter GU
Fotos Photos
Heinrich Helfenstein







