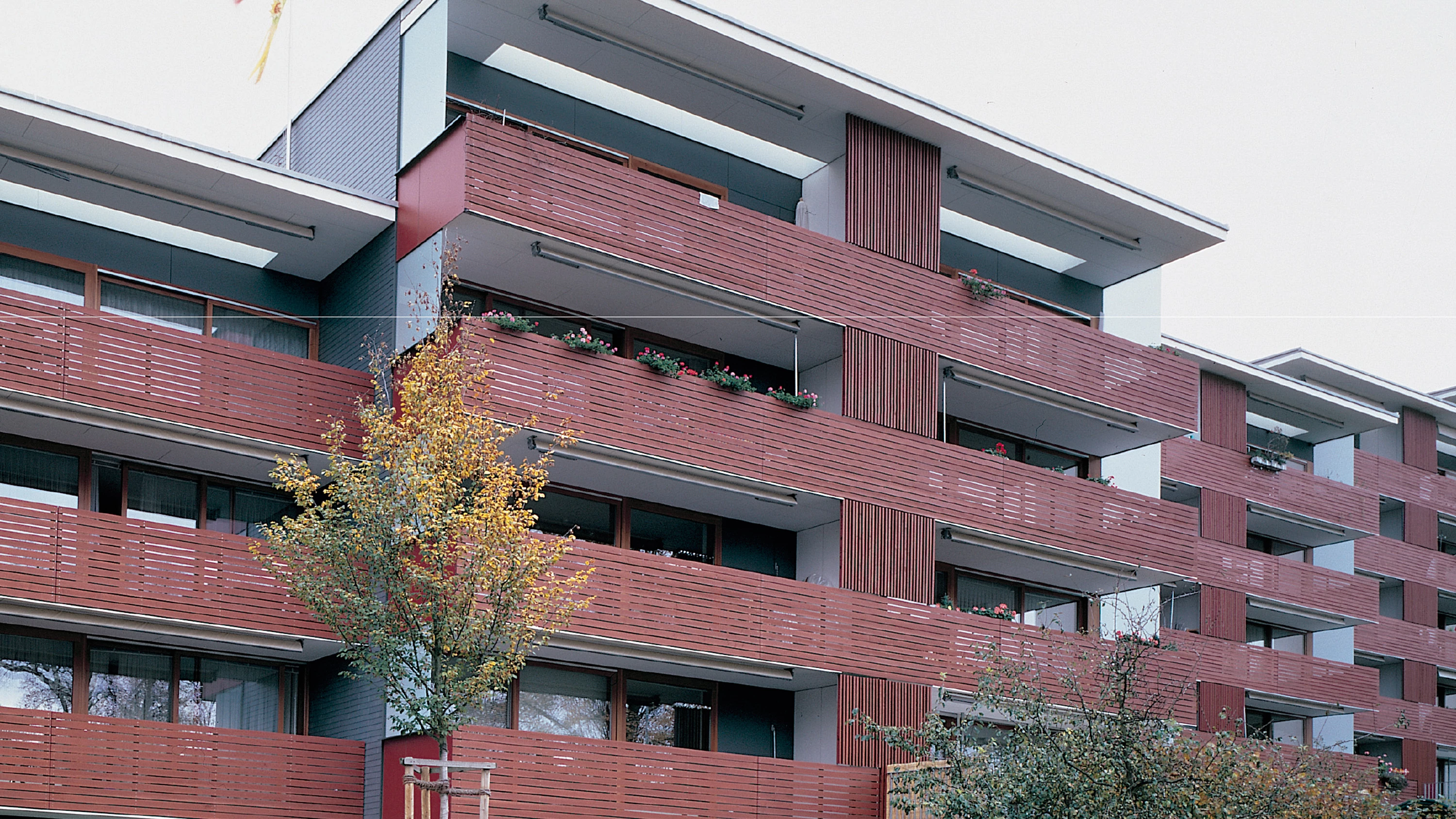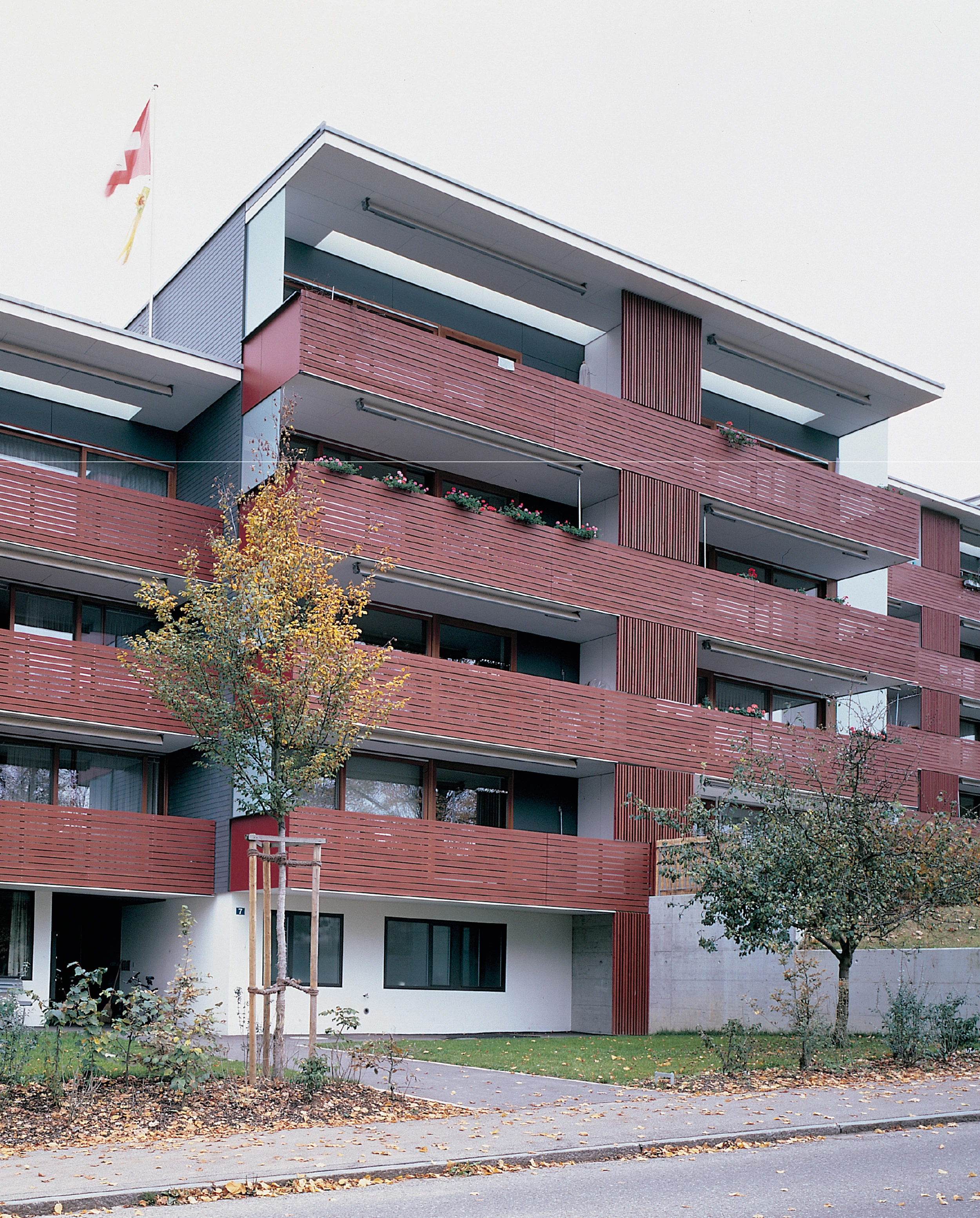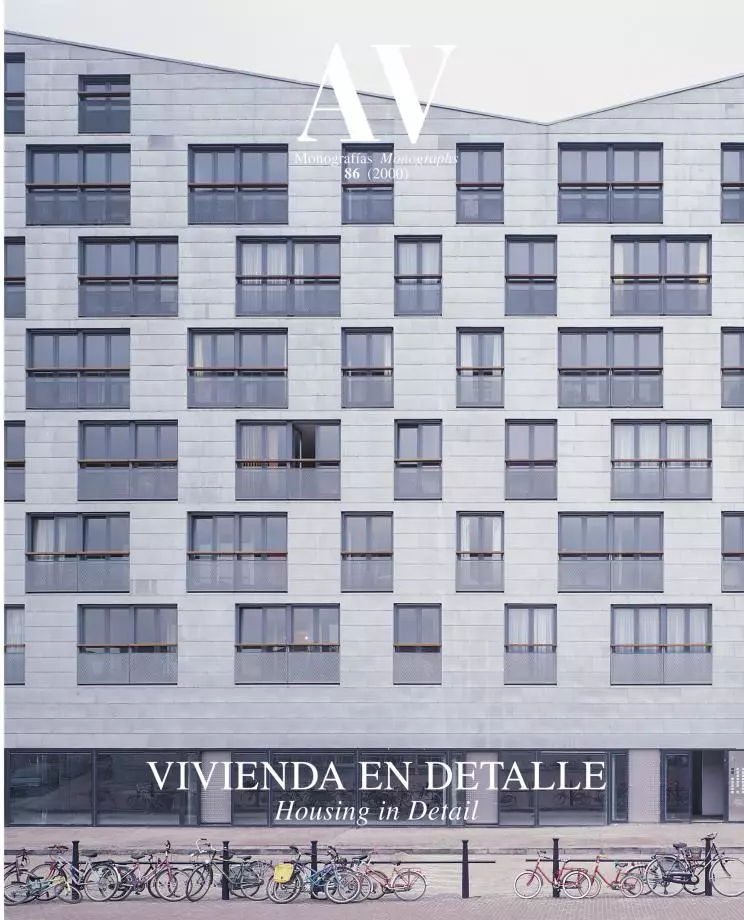Suburban Refurbishment, Zürich
burkhalter sumi architekten- Type Collective Refurbishment Housing
- Date 2000
- City Zurich
- Country Switzerland
- Photograph Heinrich Helfenstein
To the north of Zürich, where vegetation begins to be the city’s prominent feature, fourteen residential blocks built in the sixties repeat one same scheme, differentiated one from the other by slight setbacks and small variations in height. Their floor plans practically squares, these buildings with concrete structures and plastered surfaces alleviated the severeness of their edges through closed-parapet balconies jutting out symmetrically at each corner. The need to abide by new norms for the required thermal insulation has provided the opportunity to rehash their image while upgrading overall living conditions.
So it is that the perimeter of the blocks don a new skin, the new edges emphasizing the prism that the original project tried to soften. The thermal insulation system was installed along the exterior – where it could be continuous, without interruptions, in order to avoid cold bridging – hidden under fibercement plaques cut like wooden strips. A chromatic play of contrasts seeks to further highlight the new volumetric composition: the north and south facades have an anthracite tone, while the east and west elevations take on the intense reddish hue of Swedish vacation cabins called stugas. The desire to show the slenderness of the new skin and give the prism clear-cut edges led to the use of the custom-made corner detail, with a hidden angle that avoids the need for the gaudy flashing on top that had been foreseen by the slate manufacturer.
To avoid an excessive increase of costs – that would have inevitably borne on the rent charged for the apartments – the more drastic renovation work was concentrated along the west facade. Here, the small existing balconies were partly closed up to enlarge the apartments, creating a recess for new dining rooms that connected it to both the kitchen and the living room. Exteriorly, large 1.8m-wide terraces were added, which run along the entire breadth of the facade without interruptions. These metal-structured slabs were used as scaffolding to install the floor-to-ceiling windows that replaced the small existing openings, minimizing the inconvenience of tenants during the construction process. A set of parapets consisting of horizontal slats of fir tree wood – also painted red and screwed to metallic frames – serve to transform the original overall elevation into a light and continuous screen that zigzags amongst the trees, like a colorful banner heralding the new life of the buildings... [+]
Cliente Client
Baugenossenschaft Rotach
Arquitectos Architects
Marianne Burkhalter & Christian Sumi
Colaboradores Collaborators
Robert Albertin
Consultores Consultants
Kamm und Stähli (ingeniería engineering); Kienast & Vogt (paisajismo landscape)
Fotos Photos
Heinrich Helfenstein







