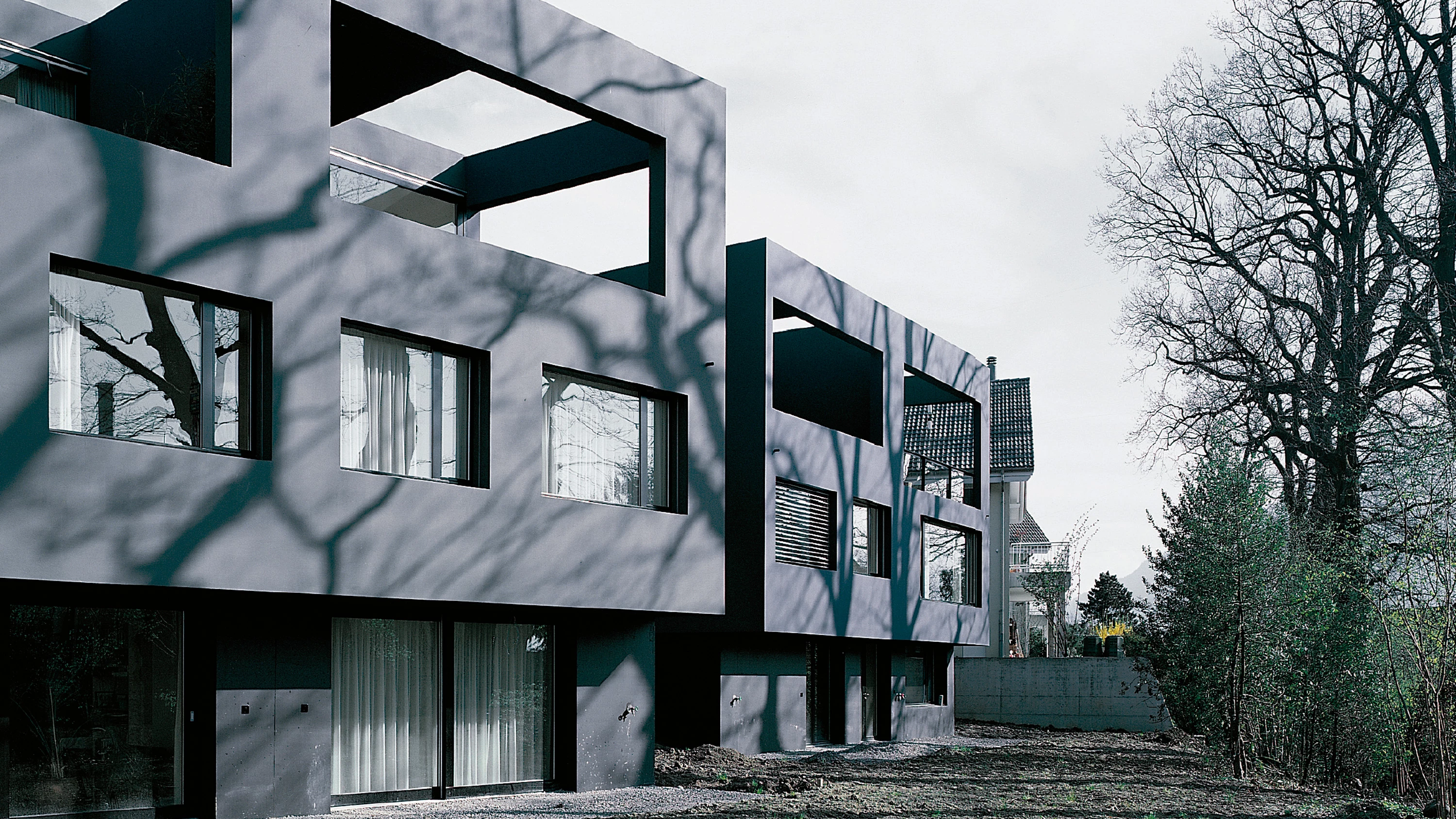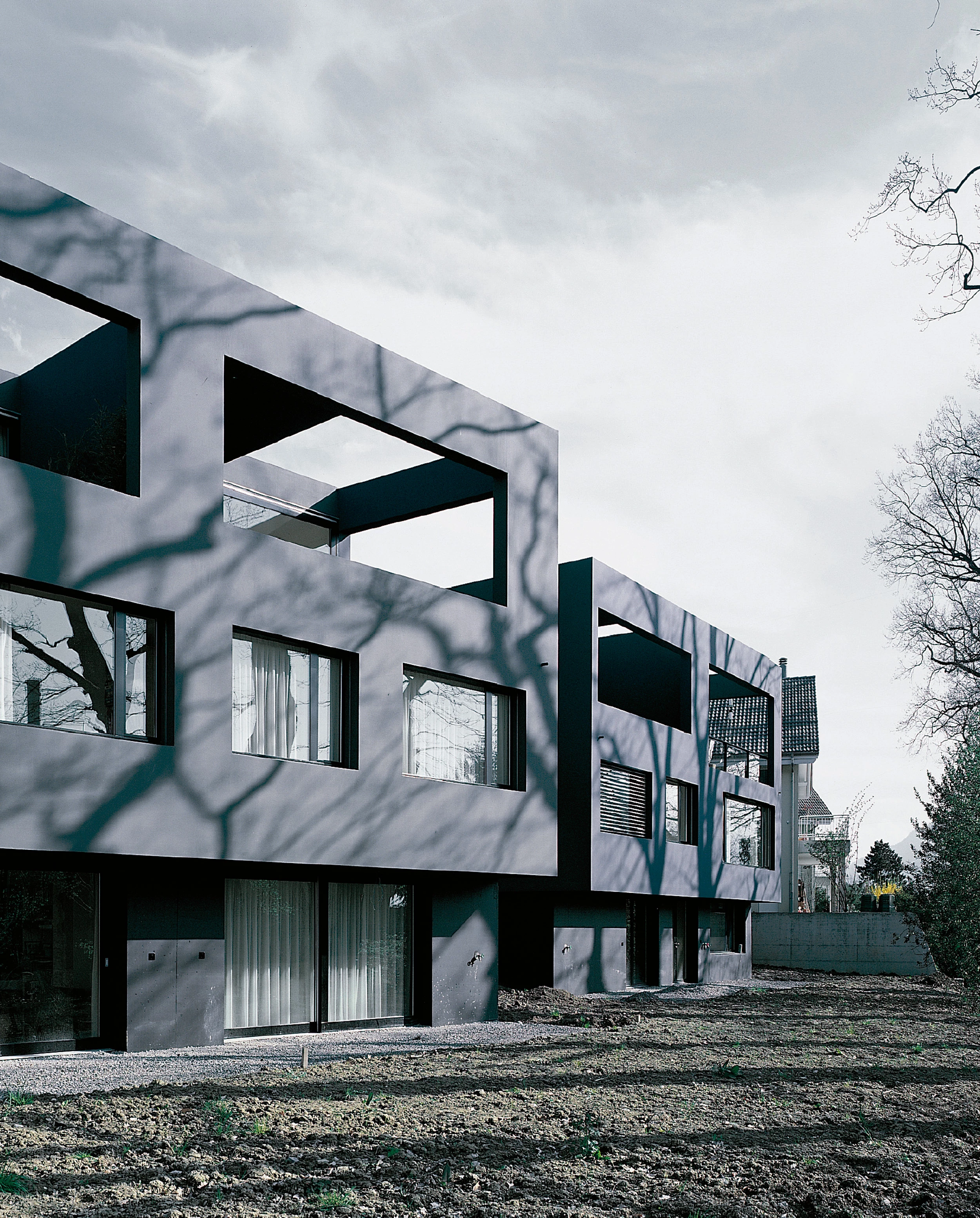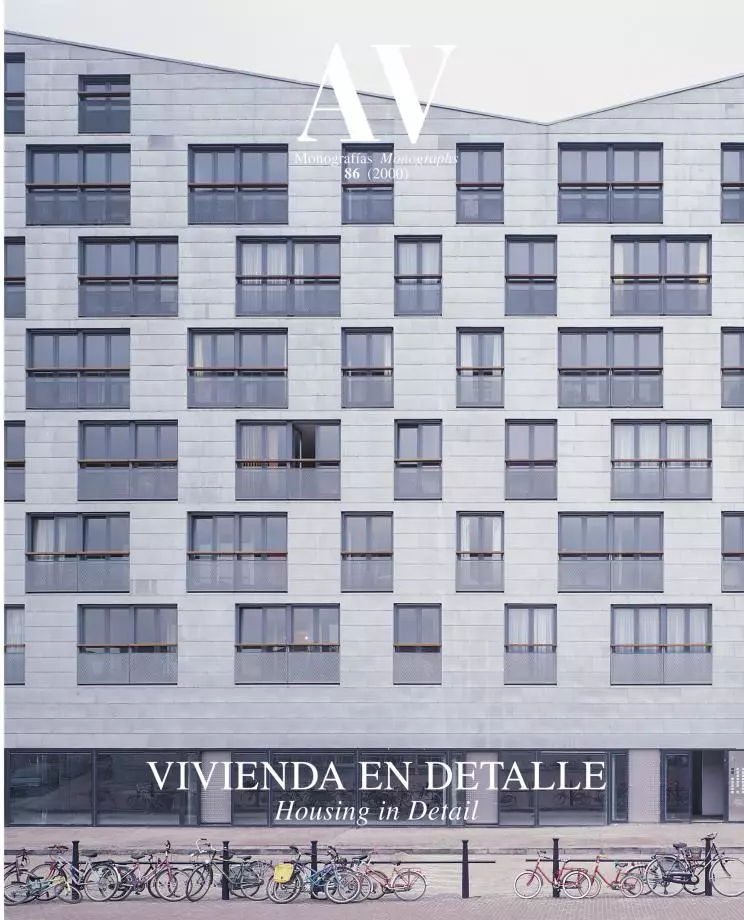Semidetached Houses, Lucerne
Daniele Marques- Type Collective Housing
- Date 1999
- City Lucerna
- Country Switzerland
- Photograph Hannes Henz
A placid zone of villas with extensive gardens outside Lucerne is undergoing a densification process through the addition of housing units on the parcels. So as not to upset the current physiognomy of the development – based on independent volumes interspersed with vegetation – four new dwellings have been grouped in two double houses geometrically configured to preserve the advantages of the surrounding isolated villas. The shape of the lot gave rise to two volumes with trapezoidal floor plans, each slightly shifted with respect to the other to reaffirm its autonomy. The terrain’s sharp slope made it possible to distribute the built area on three levels, with the entrances in the middle one. At the highest part of the site, an access road delimited by low walls stretches small wooden bridges toward the dwellings, offsetting the existing grade levels and ensuring the individual yards a degree of privacy otherwise difficult to achieve, given the density of the proposal.
Hence the units are grouped in twos along the party walls dividing each of the volumes. Given the generous measurements of the floor plan, the single-flight staircases are placed parallel to the party wall, and the rooms are situated along the east and west facades, the ideal arrangement in cold climates. The typical layout of the freestanding one-family house is inverted here in order to bring faraway views into the domestic space in the most favorable way possible. The bedrooms thus take up the access level, whereas the top floor is staked out for the living room, dining room and kitchen, all in a large diaphanous space. This connects with a spatious terrace that, bordered as it is by the building’s enclosing walls, takes on the character of a courtyard. The cellar, storage room, washing room and building services share the bottom floor with an extra bedroom suitable to be rented out.
The symmetry this double typology seems doomed to is broken by a subtle alteration in the positioning of the windows, which addresses factors of orientation and views. To downplay the presence of the volumes in their idyllic setting, a dark gray tone was chosen for the coating of silicone resin plaster, applied directly over the fourteen centimeters of thermal insulation lining the exterior of the concrete walls. Extensive vegetation on the roofs provide the upper story with additional insulation and echo the portion of park colonized by the buildings... [+]
Cliente Client
Marques, Brentini, Rüetschi-Wülser, Eggermann
Arquitectos Architects
Daniele Marques
Colaboradores Collaborators
Florian Felder
Consultores Consultants
Plüss & Meier (estructura structure); Appert & Zwahlen (paisajismo landscape)
Fotos Photos
Hannes Henz







