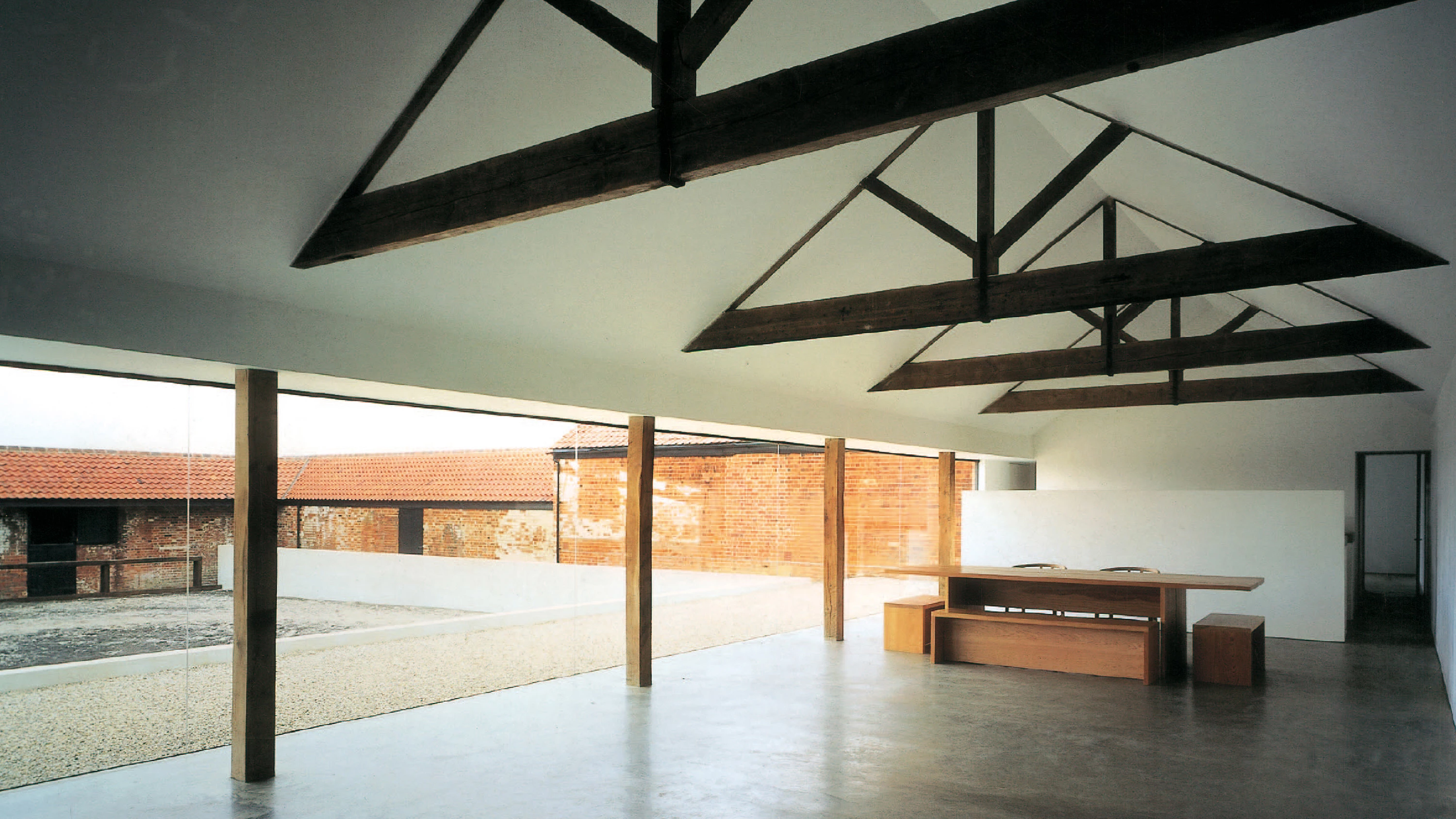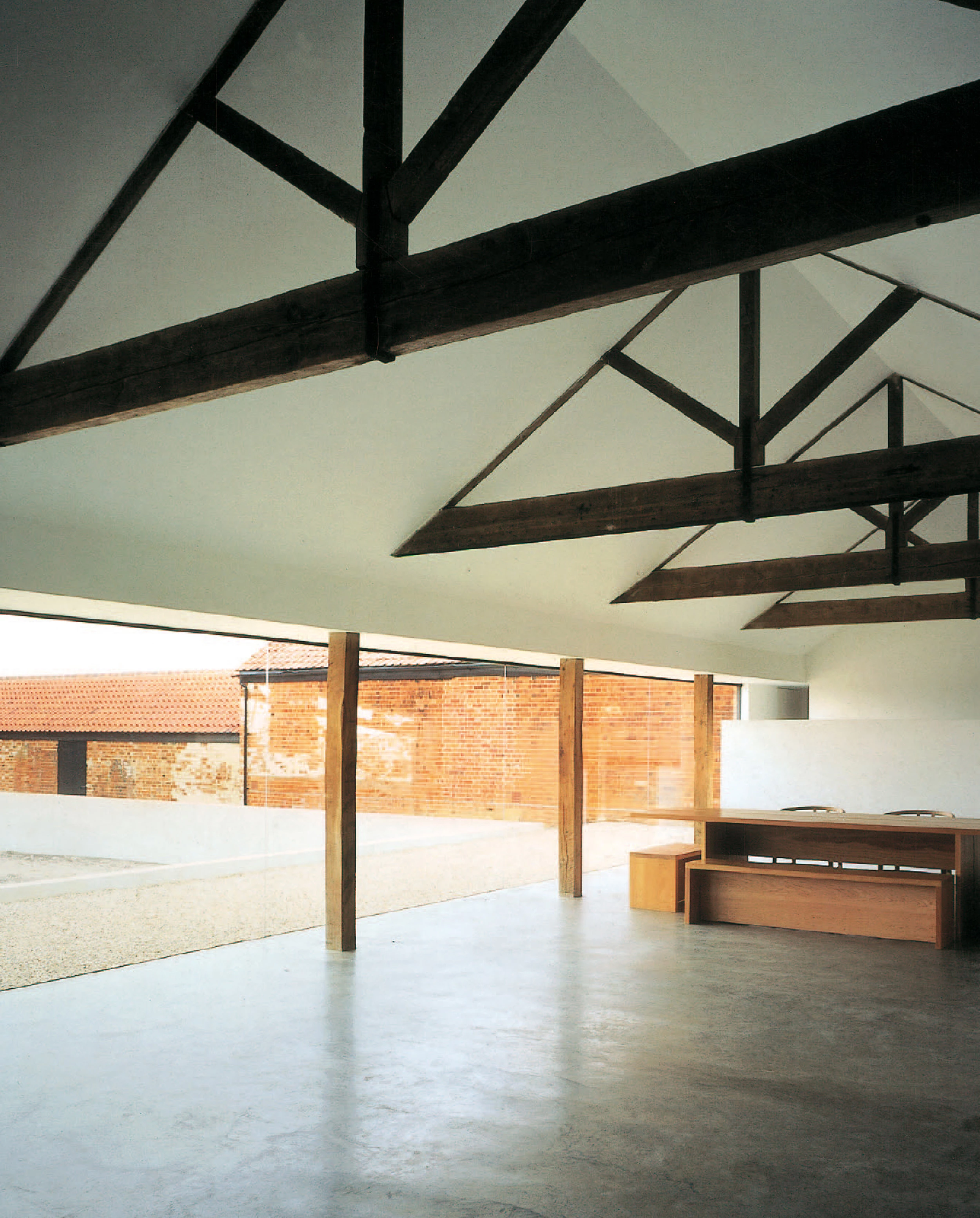House and Studio in a 1723 Farm, Essex
John Pawson- Type House Studio Refurbishment Housing
- Date 1994 - 1995
- City Essex
- Country United Kingdom
- Photograph Fi McGhee
Better known in past times for its agriculture and stockbreeding, Essex is a region to the northwest of London that due to its landscape and the increasing price of housing in the capital is now becoming the place of residence of many artists and free-lance professionals who do not need to be close to the city to work. This is the case of the photographer Fi McGhee, who has renovated a farm in ruins to live and work close to her family and horse. After a process of refurbishing that has lasted five years, this farm built in 1723 has preserved its essential feature: the additive character of the sheds with pitched roofs arranged around a squared courtyard open on one of its sides to the countryside views.
Without eliminating nor adding new volumes to the original construction, the U-shaped plan of the whole has allowed a clear distribution of the program in a single level. The stable so occupies the shorter side, the bathrooms and bedrooms the intermediate section and the living areas the longest stretch. Rounding off this last flank, an old stable with a powerful wooden framework extending from the walls to the ceiling now houses the photography studio and the living room area around a large chimney. Following are the dining room and kitchen with an open-plan space that looks onto the courtyard and the landscape through a large window that has replaced the original brick enclosure. With measures that are far from the Existenzminimum, the design’s purpose was to avoid an excessive compartmentalization that would have ended with the essential features of the original architecture: spatial amplitude and interior perception of the pitched roofs. With the same intention, the walls that now delimit the bedrooms avoid touching the enclosure as much as possible.
To support the intended spatial fluidity and underscore the sequence of wooden beams that links the different areas, the repertoire of materials is deliberately reduced and neutral. The partitions painted in white and a continuous flooring of polished concrete which covers both the living room areas and the service rooms thereby accentuate the contained character of an intervention in which there are neither baseboards nor door lintels. Within this austere and sober atmosphere, the bathroom fittings – made of large stone slabs – are displayed here as enormous sculptures, abstract and mute.
Cliente Client
Fi McGhee
Arquitectos Architects
John Pawson
Colaboradores Collaborators
Vishwa Kaushal, Niall Maxwell
Fotos Photos
Fi McGhee







