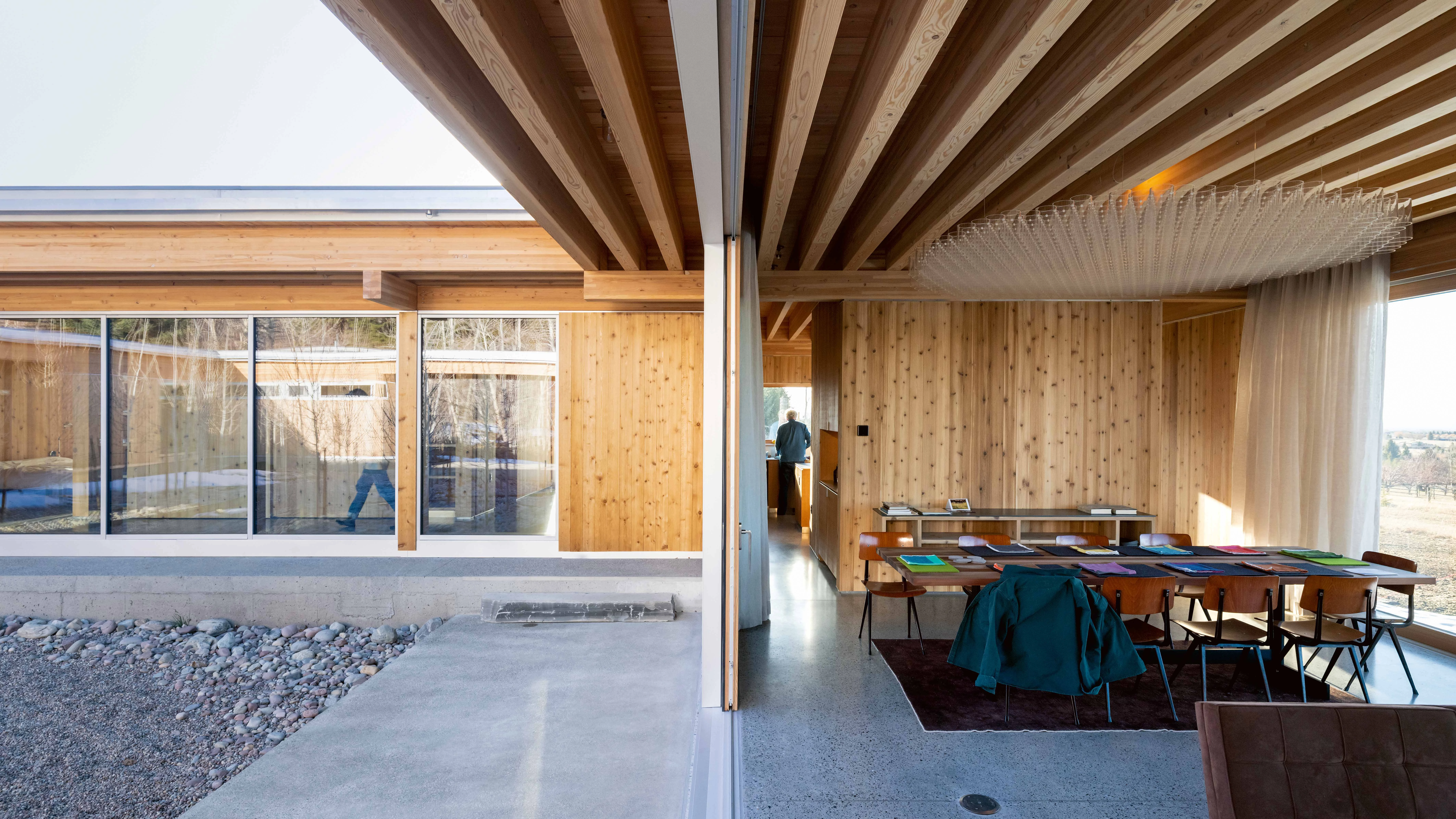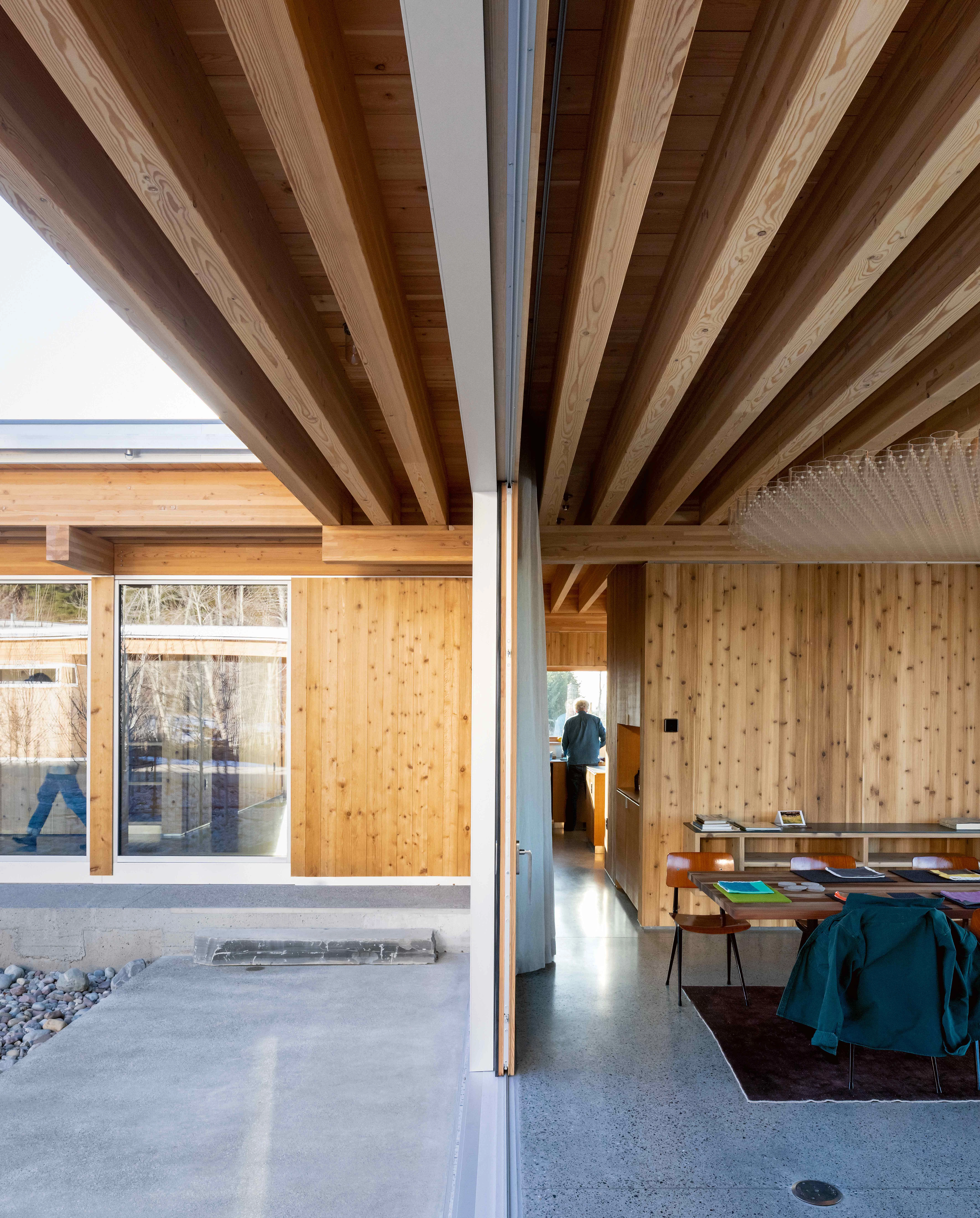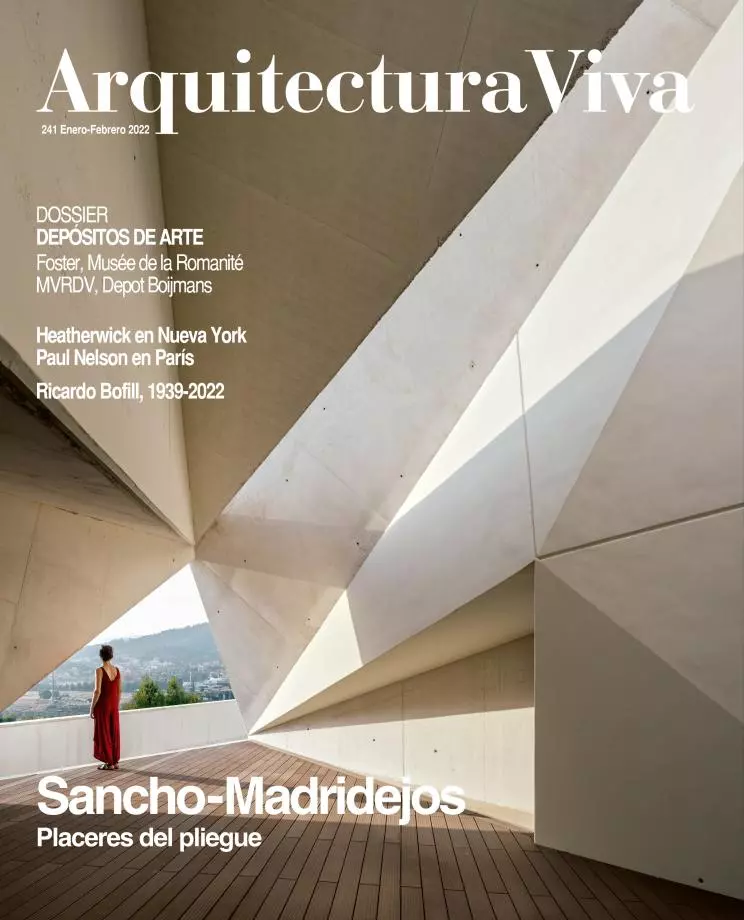The vast expanse of land around Bozeman – a city in the foothills of the Rocky Mountains, not far from Yellowstone National Park – has been seen by many, and even more so with the pandemic, as an ideal place to escape from the madding crowd and enjoy the benefits of remote working. In a region of short summers and extreme winters, compact constructions are the norm, so a house with a courtyard may seem out of place. But this is the solution adopted by the architects, also the future inhabitants, to open up the building in different directions and ensure views of the mountains without sacrificing the privacy provided by the central garden as a counterpoint.
The house sits on a concrete platform which, adapting to the gentle slope, is stepped, creating spaces with more headroom in the lowest part – since the roof keeps a constant level. Two L-shaped schemes are organized at opposite corners of the courtyard: the domestic area, joined by a heated garage that is able to double as a ‘student central,’ and a small workplace with a sauna. Between both, the flat roof – executed with laminated timber beams set parallel to the eaves – protects two terraces, one sheltered by an exterior fireplace and the other with sweeping views of the scenery.
Barkow Leibinger. 5280 House, Bozeman Montana
[+][+]
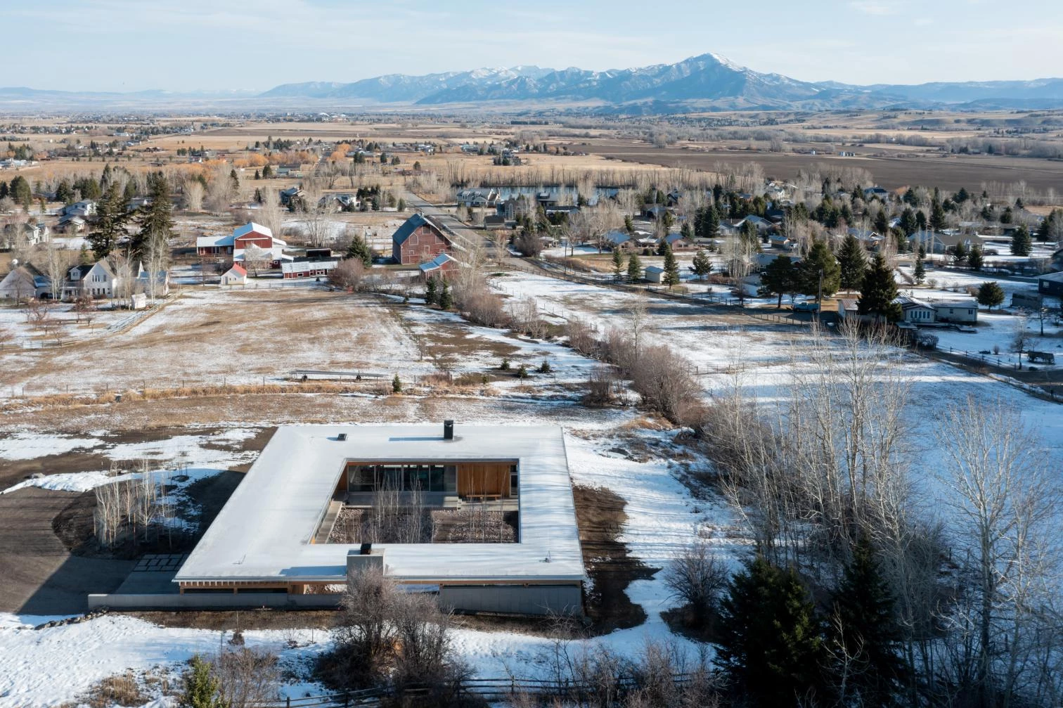
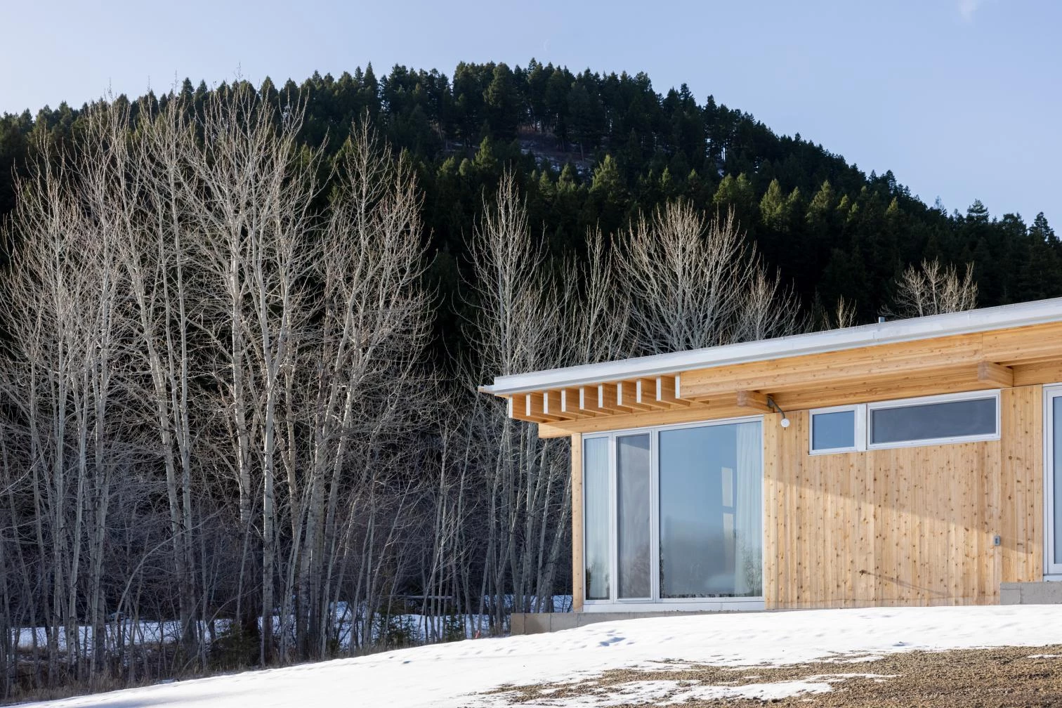
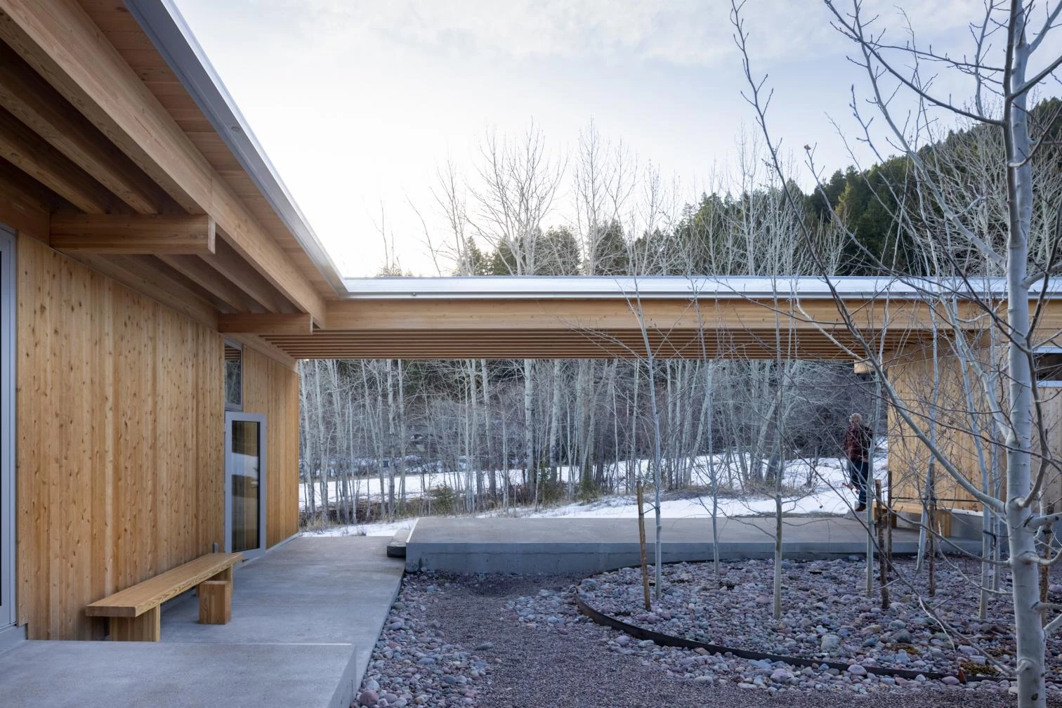
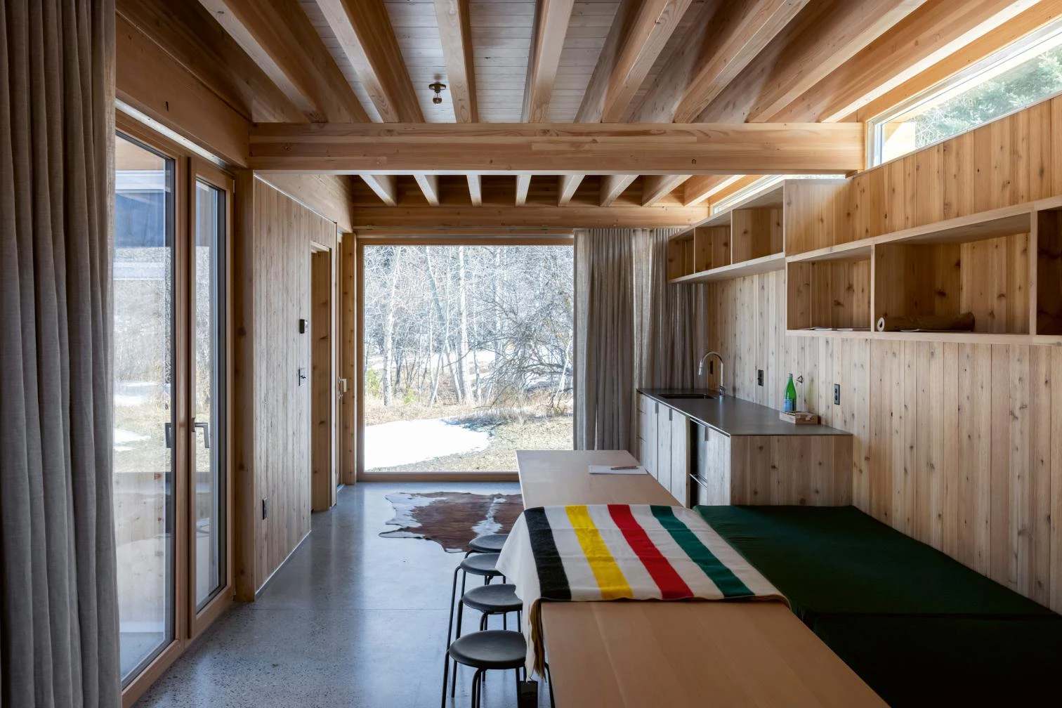
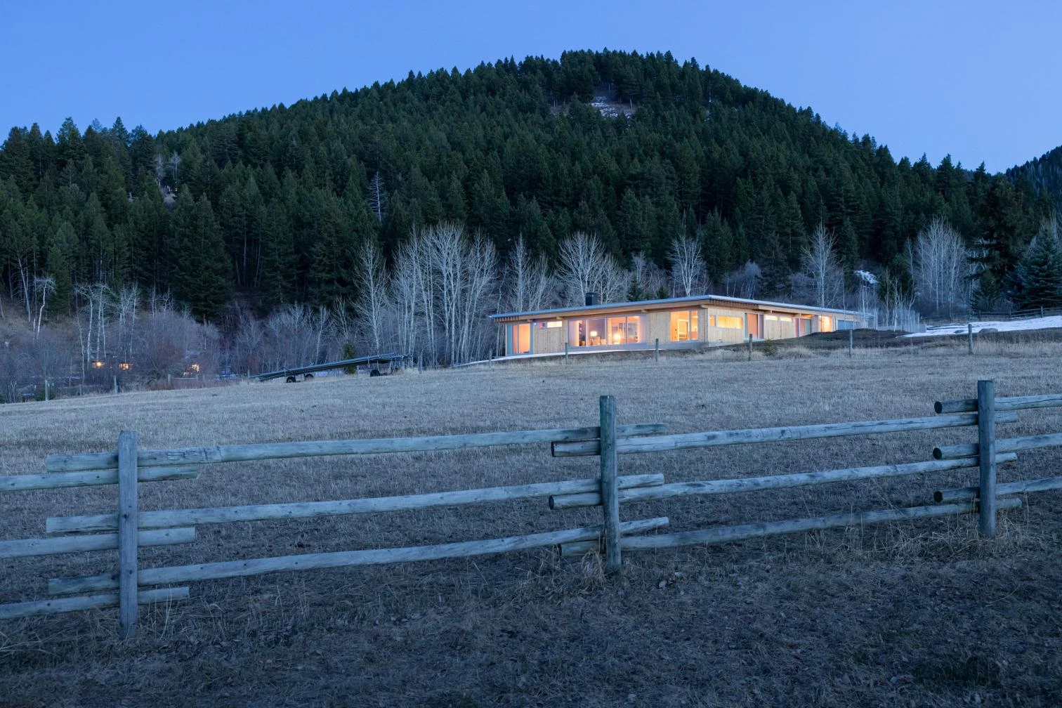
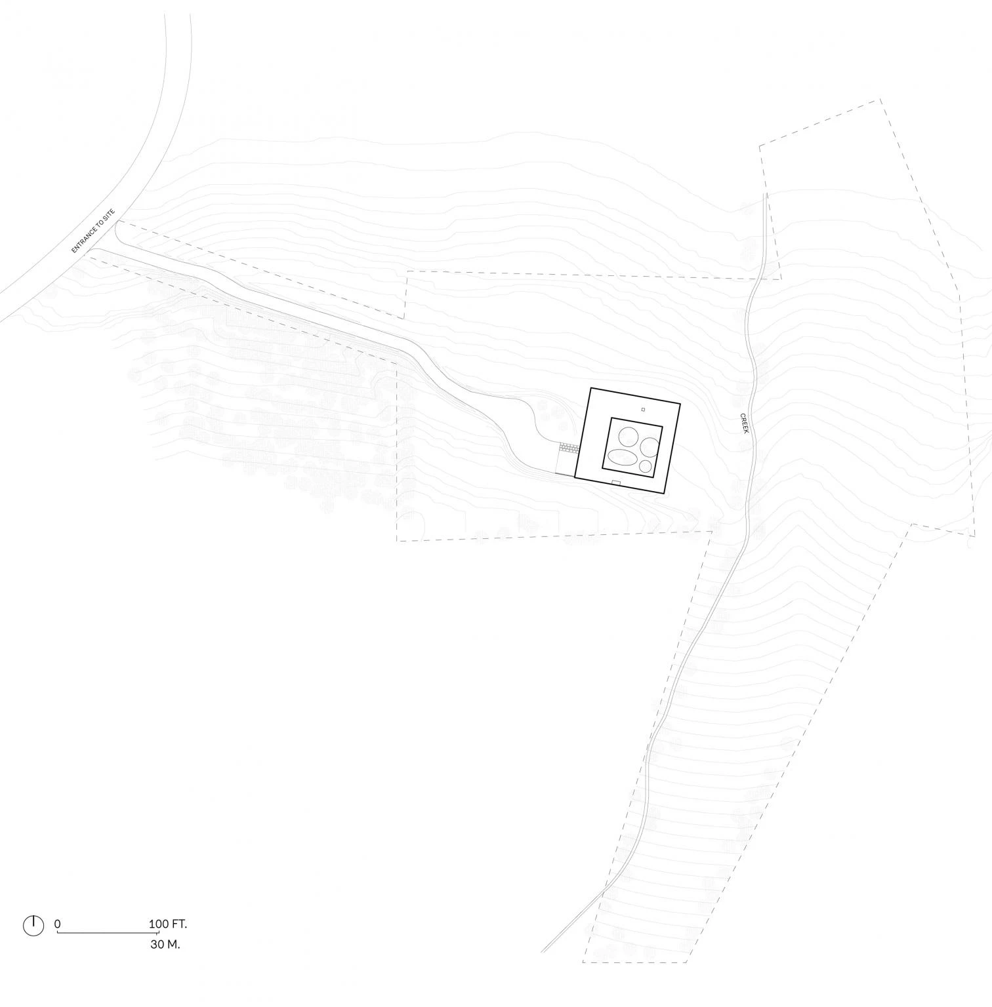
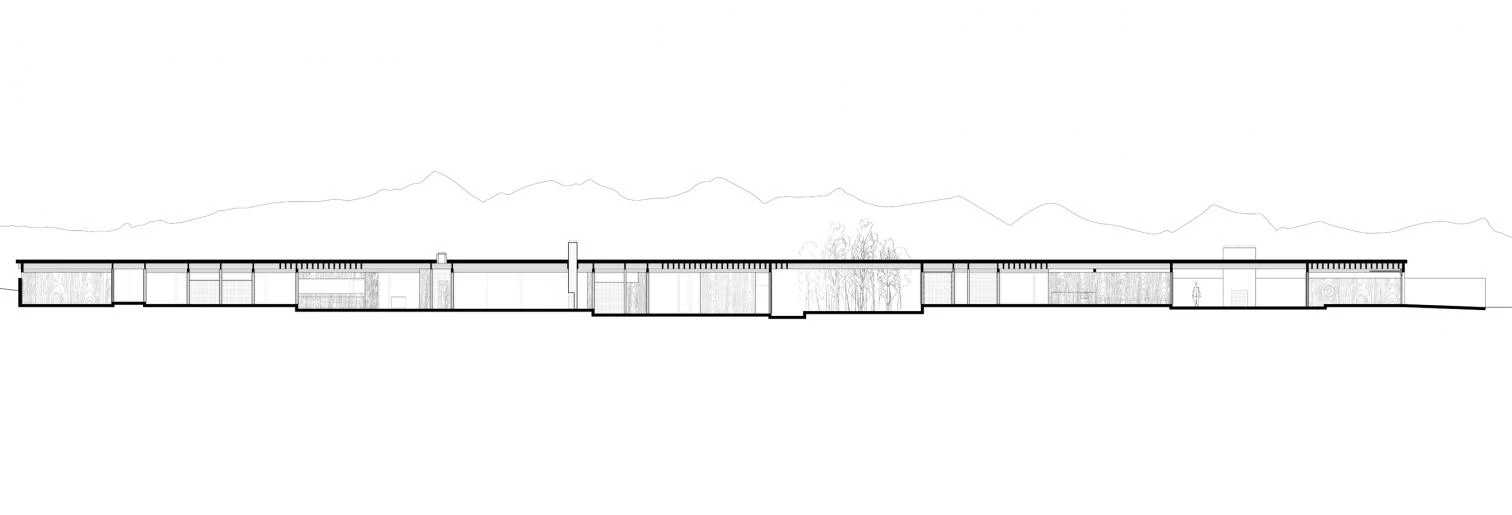
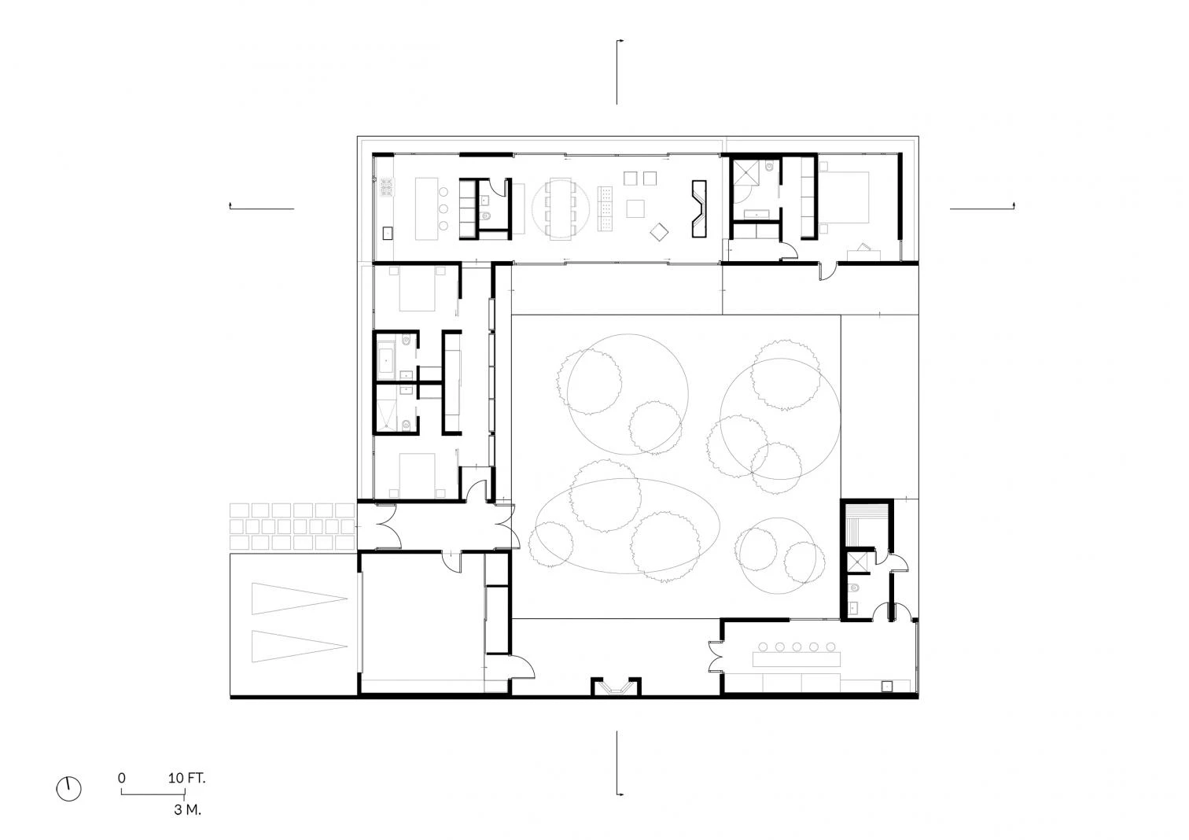
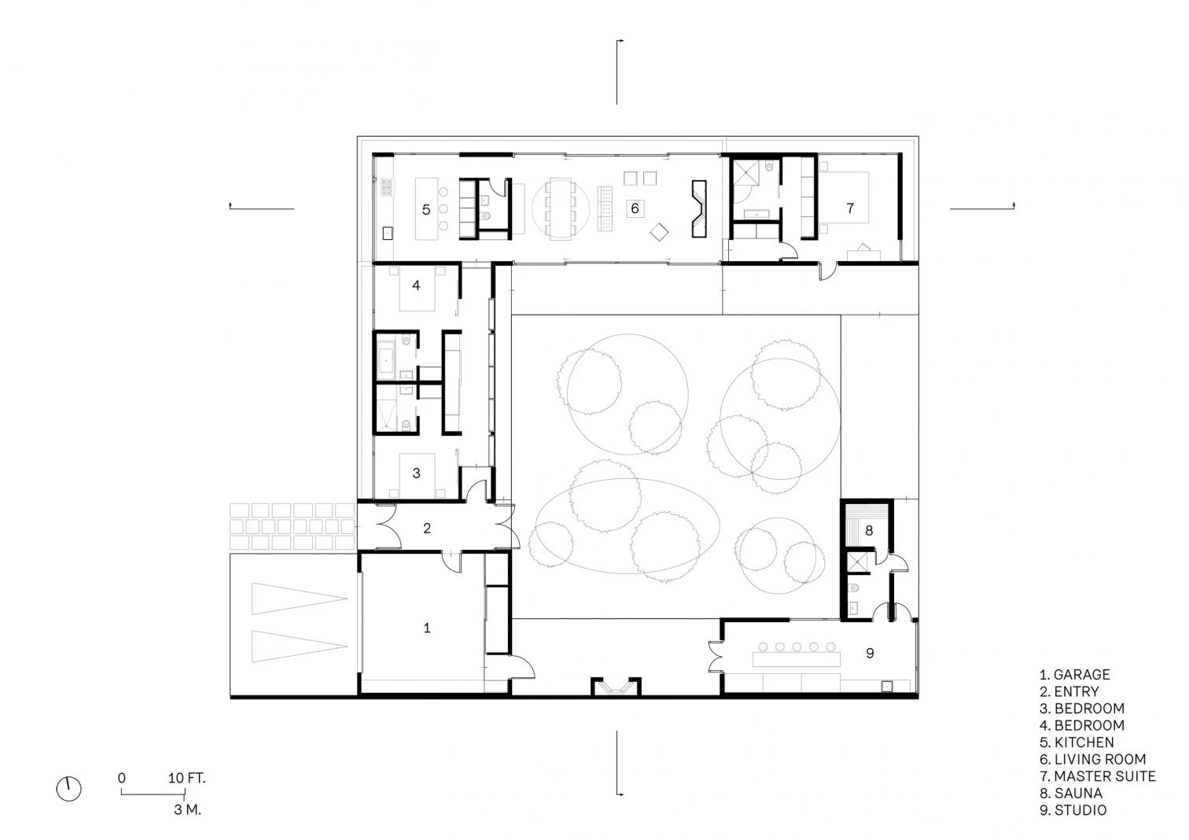
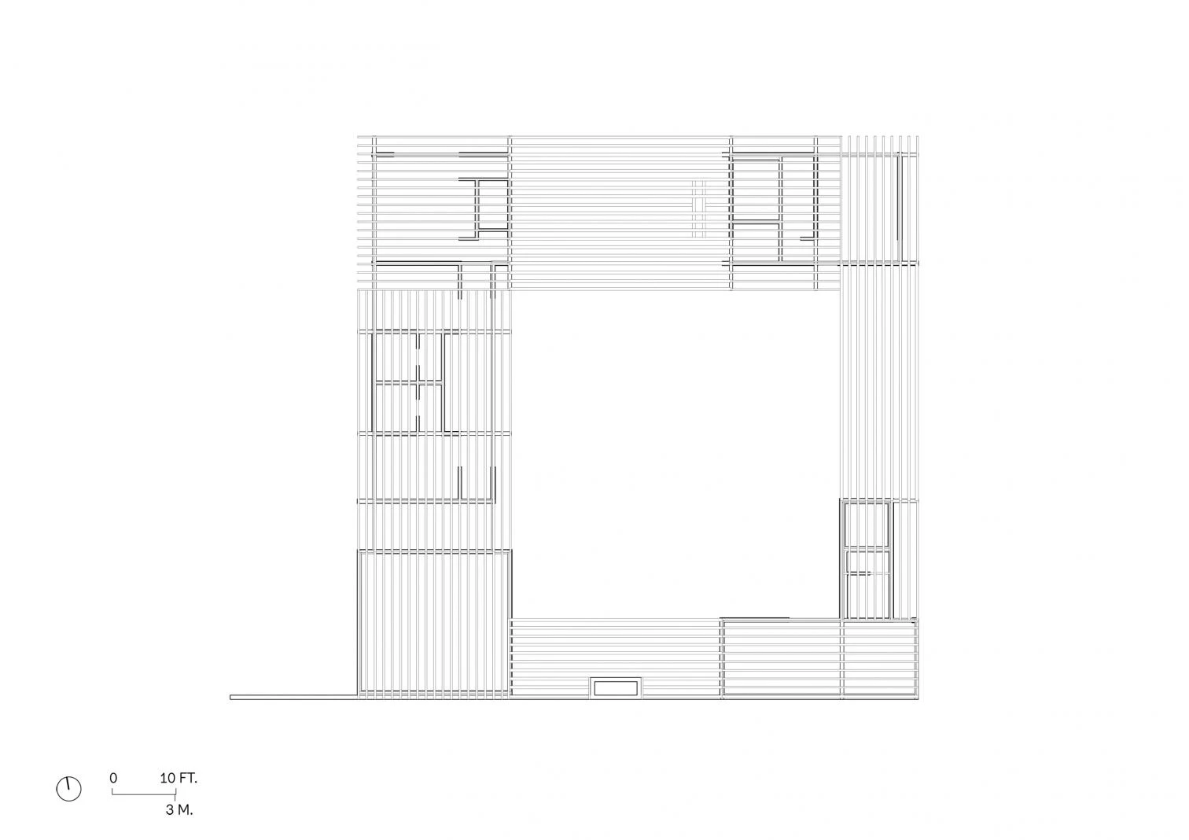
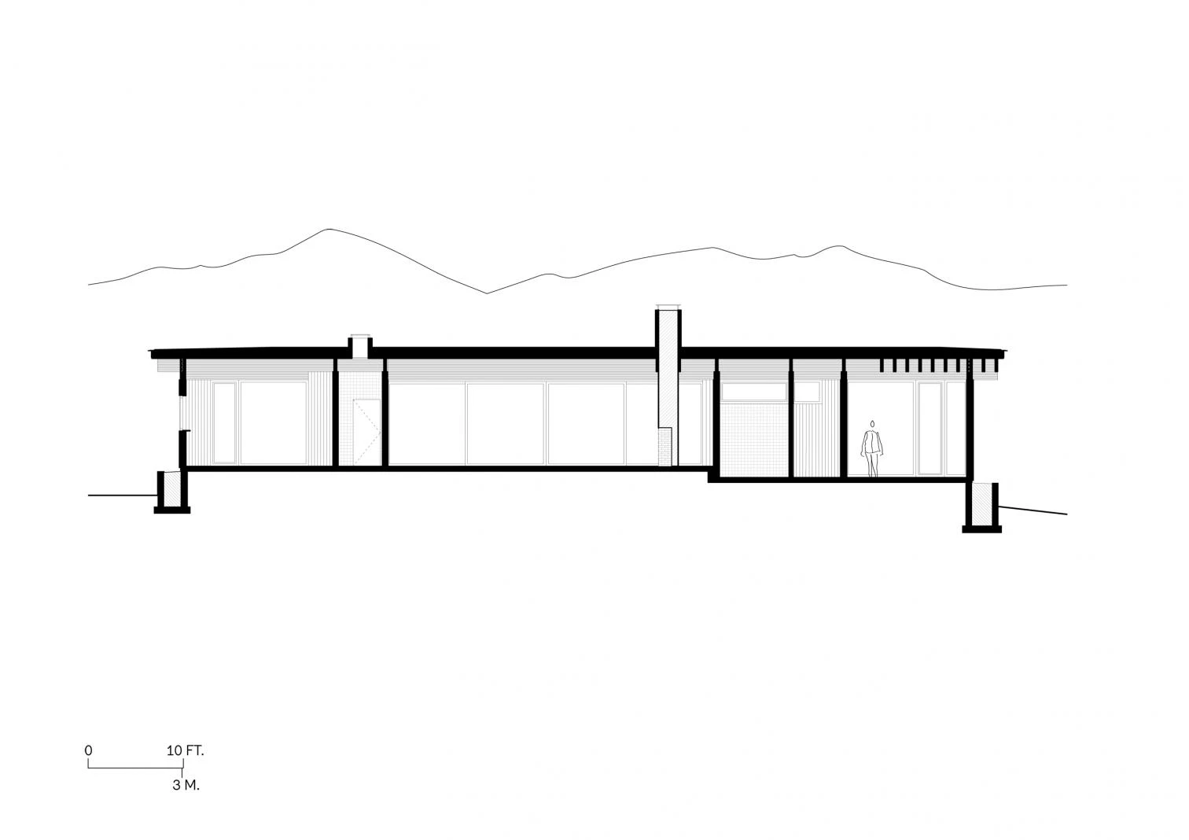
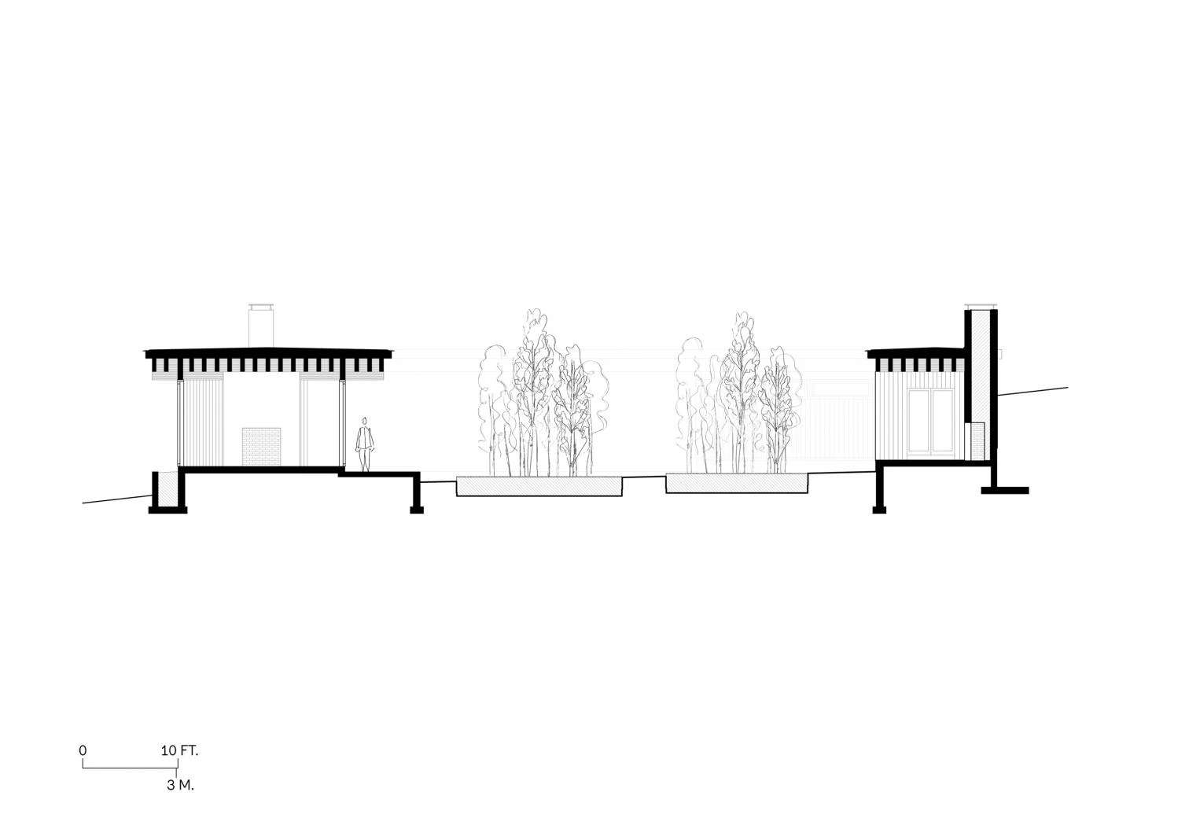
Obra Work
5280 House
Arquitecto Architect
Barkow Leibinger
Frank Barkow, Regine Leibinger
Equipo Team
Frank Barkow (socio partner), Kate Bilyk, Annette Wagner
Consultores Consultants
Bridger Engineers (ingeniería estructural structural engineering); Lillian Montalvo (paisajismo landscape architect)
Contratista Contractor
OSM Construction
Superficie Floor area
315m²
Fotos Photos
Iwan Baan

