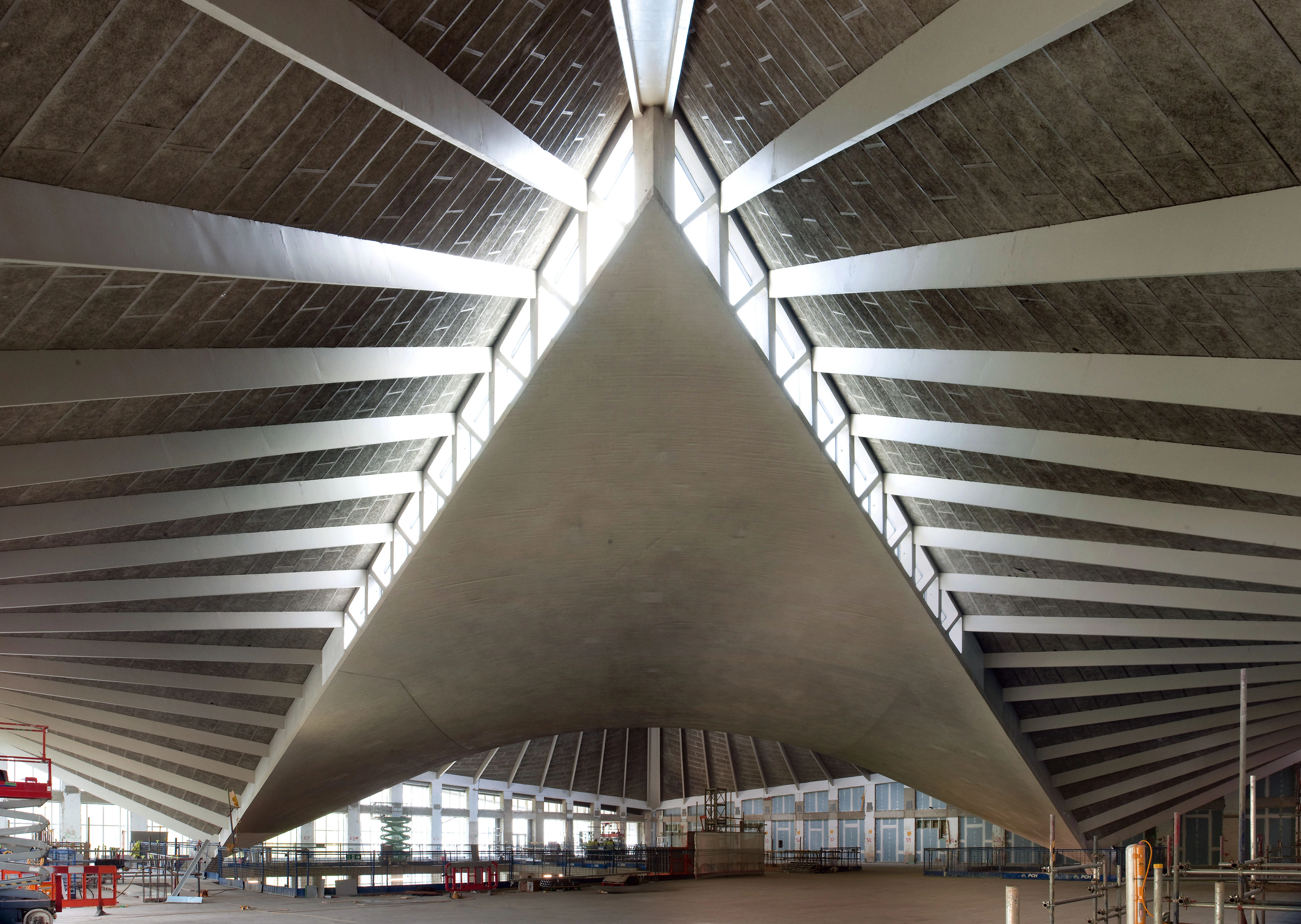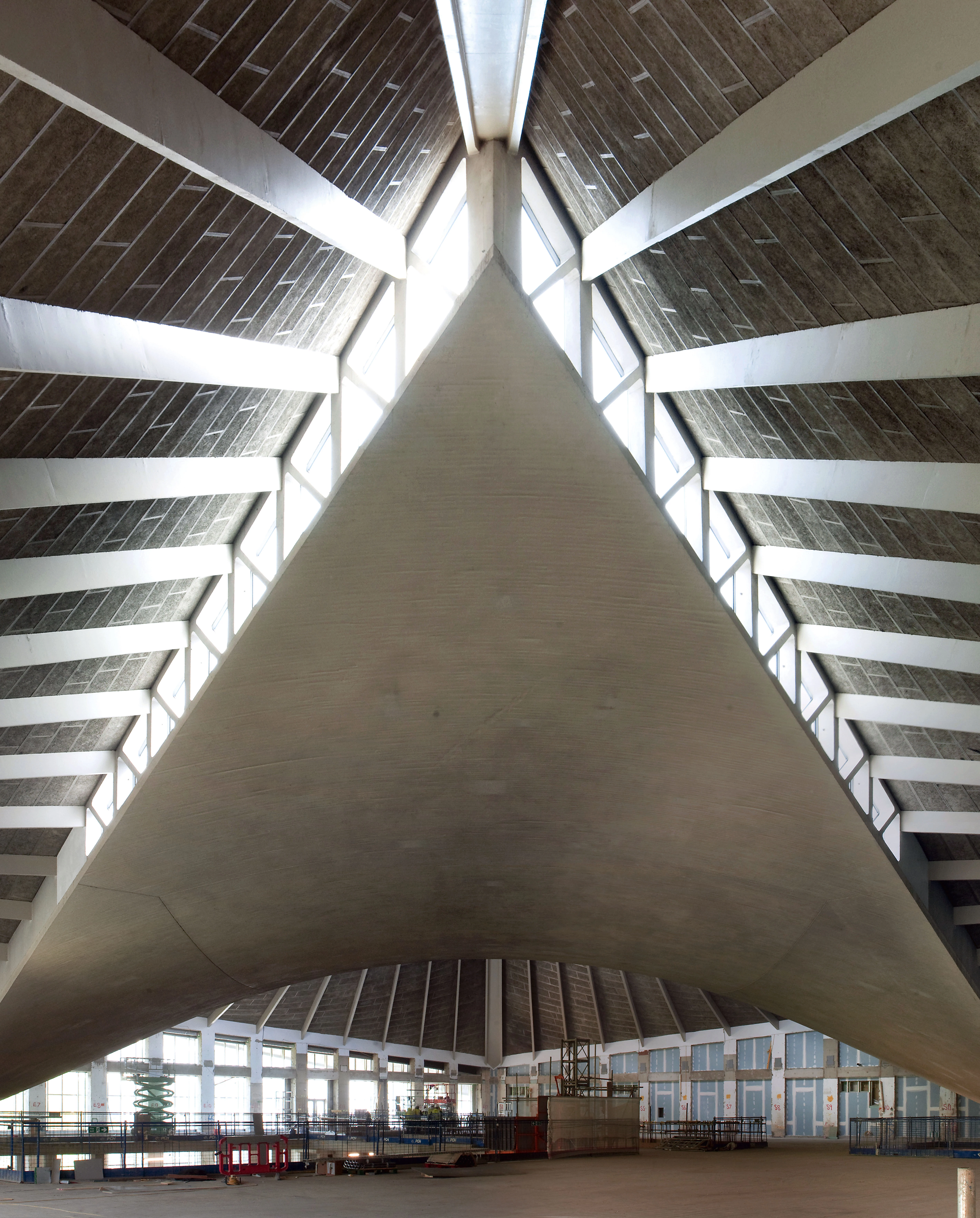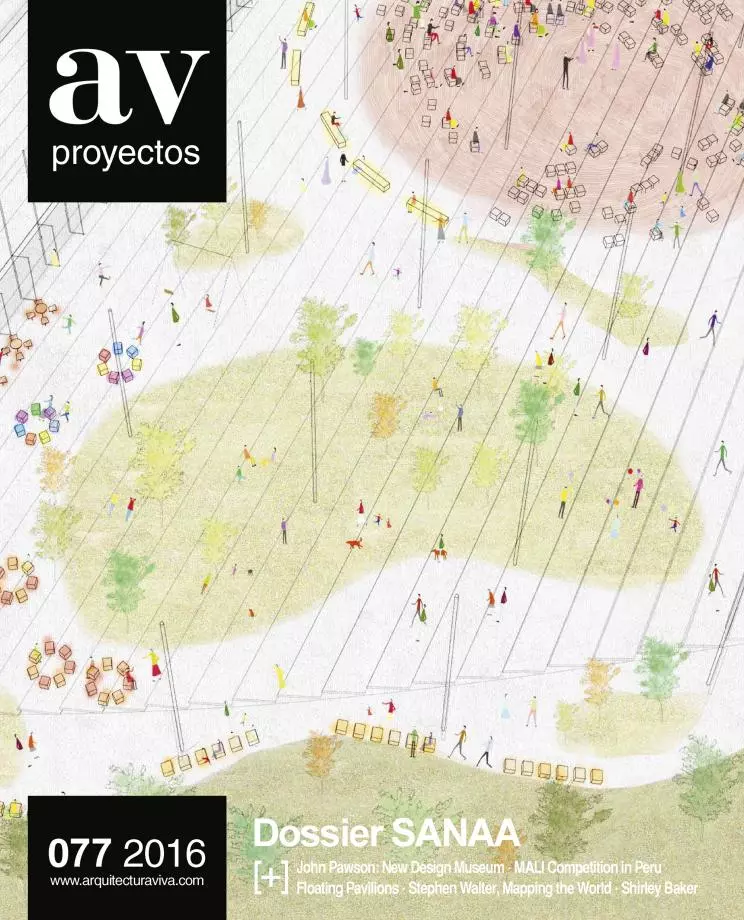New Design Museum
John Pawson OMA - Office for Metropolitan Architecture Allies and Morrison- Type Museum Refurbishment Culture / Leisure
- City London
- Country United Kingdom
- Photograph French+Tye London Aerial Photography Miles Willis James Harris Sebastian van Damme Philip Vile Hufton + Crow
The old Commonwealth Institute in Kensington, West London, will be the home of new Design Museum, tripling the exhibition space of its old headquarters in Shad Thames – and which now contains the Zaha Hadid archives. John Pawson (Halifax, Yorkshire, 1949) has designed the interiors of the museum, built in 1962 by the British practice RMJM. The project is included in the broader transformation carried out by the Dutch firm OMA with the London-based practice Allies and Morrison, and that comprises three residential blocks called Holland Green, which have helped finance the conversion project of the new museum, slated to open at the end of November... [+]
Autores Authors
John Pawson / OMA / Allies and Morrison
JOHN PAWSON
Jefe de proyecto Project Leadership Museum
Deyan Sudjic (director del diseño director of design), Alice Black (directora adjunta deputy director)
Arquitectos Architects
John Pawson (autor designer); Chris Masson, Jan Hobel, Mike Shaw (arquitectos senior senior architects)
Consultoras Consultants
Gardiner & Theobald Management (project manager services); Arup (estructuras structural engineers, transporte transport, logística logistics, incendios fire strategy); Chapman BDSP (medio ambiente environmental, iluminación lighting); Applied Acoustic Design (acústica acoustic); Coleman Bennett (audiovisuales IT/AV); Tricon (catering); Turner & Townsend Cost Management (costes costs); Jackson Coles (seguridad y salud CDM); Gerald Eve (planificación planning); Cartlidge Levene (señalización signage & wayfinding); Butler & Young Ltd (inspectores approved inspectors); Speechly Bircham LLP (normativa legal advisors); Studio Myerscough (diseño de la exposición exhibition designers); Donald Insall Associates (patrimonio heritage); Earnscliffe, Making Access Work (accesibilidad accessibility); Wilmott Dixon Interiors (contratista principal main contractor); Alex Morris Visualisation (visualizaciones 3D 3D visualisation)
OMA / ALLIES AND MORRISON
Arquitectos Architects
OMA:
Reinier de Graaf (socio encargado partner in charge), Carol Patterson (directora director), Mario Rodriguez, Isabel Silva, Fenna Wagenaar, Mitesh Dixit, Richard Hollington III, Beth Hughes (proyecto project architects)
Allies and Morrison:
Simon Fraser, Robert Maxwell (socios partners), Neil Shaughnessy (director director), Joel Davenport, Heidi Shah (directores asociados associate directors), Sean Joyce, Johanna Coste-Buscayret (asociados associates)
Equipo Team
OMA:
Caroline Andersen, Luis Arencibia, Fred Awty, Olga Banchikova, Thibaut Barrault, Rachel Bate, Thorben Bazlen, Katrin Betschinger, Philippe Braun, Matthew Brown, Kees van Casteren, Maria Cogliani, Tudor Costachescu, Johan Dehlin, Sebastien Delagrange, Miles Gertler, Hannes Gutberlet, Joyce Hsiang, Yerin Kang, Bin Kim, Andrew Kovacs, Caroline Martin, Roza Matveeva, Andres Mendoza, Ioana Mititelu, Barbara Modolo, Ross O’Connell, Adrian Phiffer, Alex Rodriguez, Duarte Santo, Lawrence Siu, Ivan Valdez, Boris Vapne, Greg R. Williams, Xu Yang, Delnaz Yekrangian, Nikos Yiatros
Allies and Morrison:
Irina Bardakhanova, Ozlem Balicadag, Dinka Beglerbegovic, Thomas Cartledge, Ignacio Diaz-Maurino Jimenez, Owen Jowett, Iris Hoffman, Ines Kramer, Ioana Mititelu, Sophie Nicholaou, Fabiana Paluszny, Duarte Santo, Tom See Hoo, Mike Slade, Janina Vetriest, Stuart Thomson
Colaboradores Collaborators
Mace (contratista contractor); Arup Structures (estructuras structural engineer); Arup Services (instalaciones services engineer); Arup Façades, FMDC (fachadas façades); Arup Fire (incendios fire), Arup Acoustics (acústica acoustics), West8 (paisaje landscape), Aecom (aparejador quantity surveyor)
Dibujos Drawings
Todos los dibujos de este capítulo son cortesía de John Pawson excepto la axonometría de la página 57 y los detalles y el alzado de la página 61, cortesía de OMA / Allies and Morrison.
All drawings in this chapter are courtesy of John Pawson except from the axonometry on page 75 and the detail and elevation on page 61, images courtesy of OMA / Allies and Morrison.
Fotos Photos
French+Tye (pp. 55, 61 abajo izquierda bottom left, 62, 63)
© London Aerial Photography (p. 57 arriba derecha top right)
© OMA (p. 57 abajo izquierda bottom left)
© Miles Willis (pp. 58, 59, 64)
James Harris © OMA (p. 60)
Sebastian van Damme © OMA (p. 61 arriba derecha top right)
Philip Vile © Chelsfield Developments (Kensington) (pp. 65, 67 abajo bottom)
Philip Vile © OMA (p. 66)
Hufton + Crow © OMA (p. 67 arriba top)







