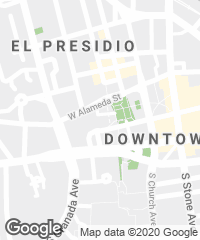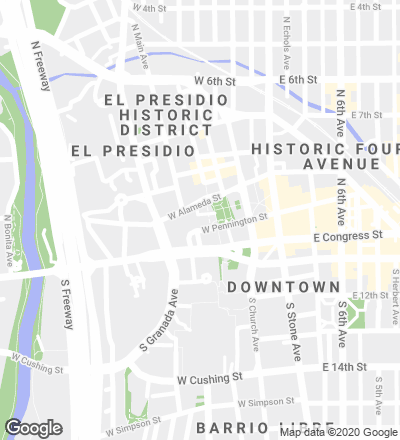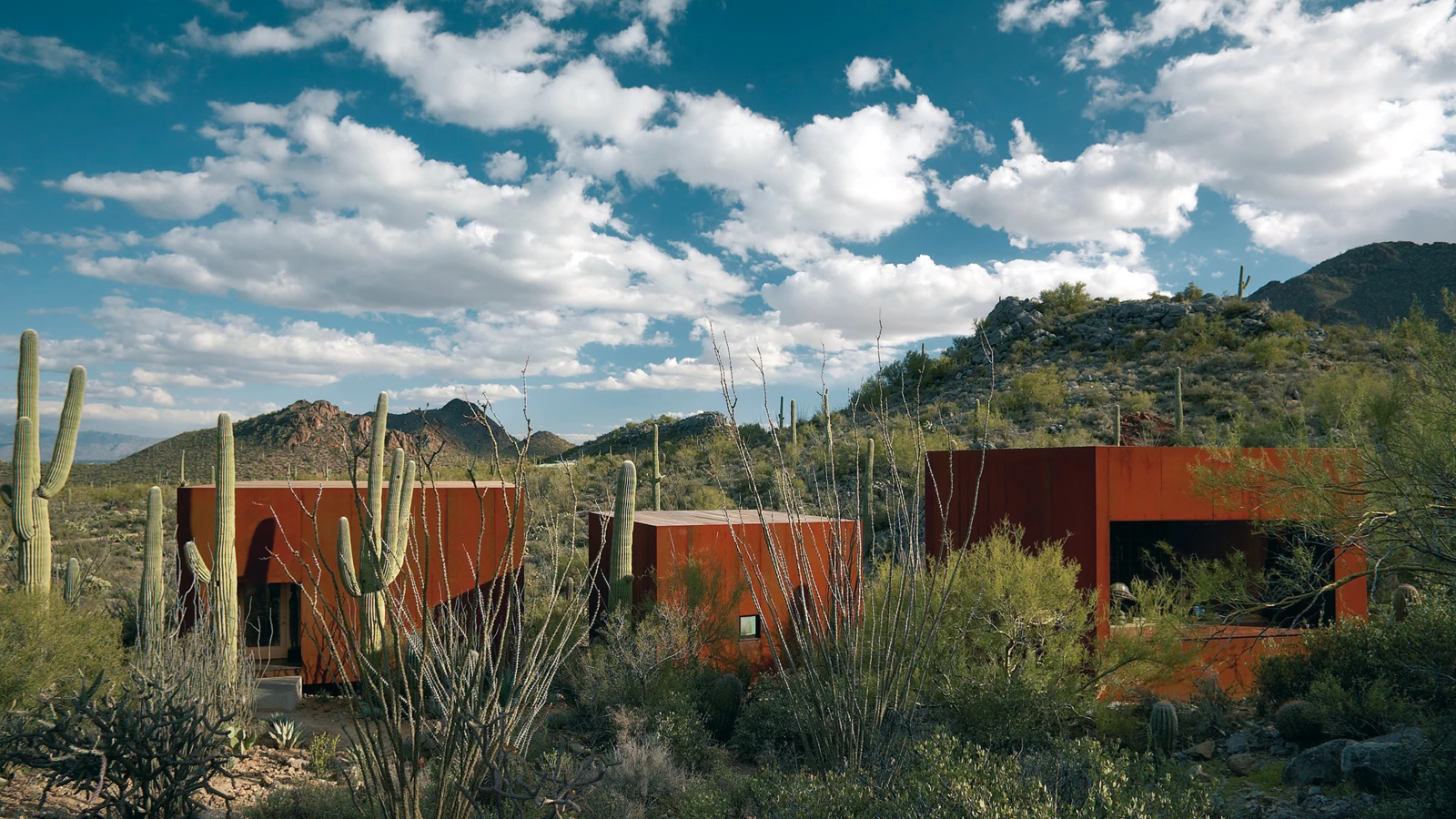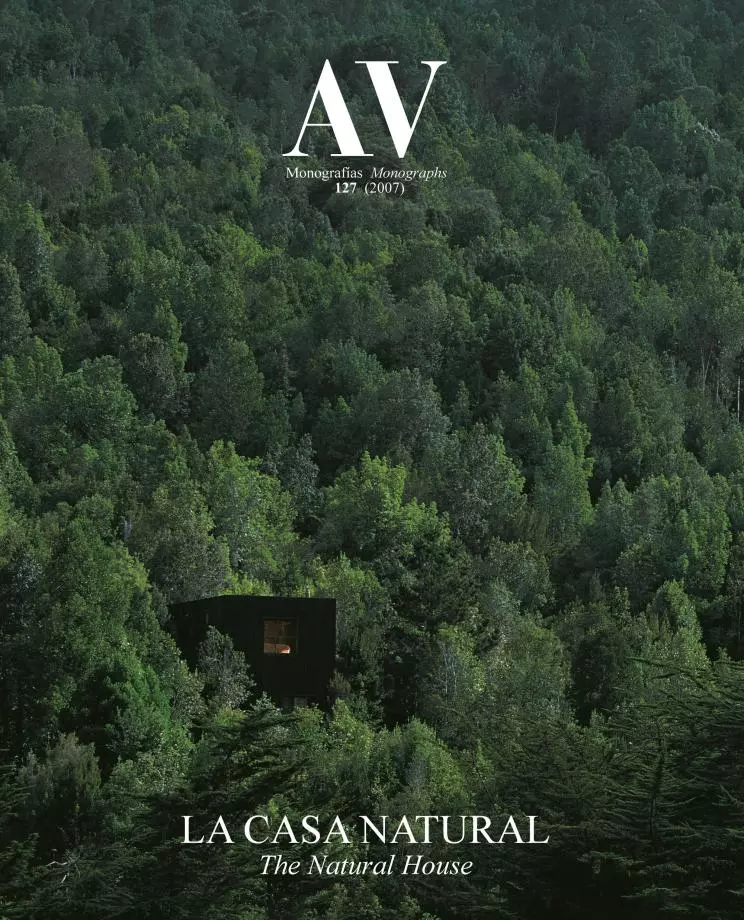Desert Nomad House, Tucson
Rick Joy Architects- Type House Housing
- Material Wood
- Date 2006
- City Tucson
- Country United States
- Photograph Jeff Goldberg ESTO
- Brand SW Structural WJ Lang Chris Helgeson Everett Melton Richard Mayers United Electric Parsons Steel


Surrounded by the Saguaro cacti and the ocotillo of the Sonoran Desert, the house is nestled in a secluded bowl-like formation in the land, striving for an equilibrium and for a low impact on the intact natural landscape. After studying the views of the surroundings and the possible orientations to achieve a greater climate control, the program of the house was divided into three boxes of serene cuboid geometry. The main social spaces open up to the southwest in the afternoon, the lights of dusk accentuate the craggy rock hills of the surroundings and as night falls the city lights of Tucson emerge.
To enhance the experience of every space and view, each zone is given an individual box-like structure with a single aperture cut out of the rectangular structure. Each box is elevated and one must walk on footpaths between them; this further reinforces the isolated experience. The external plate steel cladding blends the structure into the landscape, and meanwhile, delicate maple veneer panels are left to cover the interior surfaces. A ventilated air space behind the steel skin allows heat to be exhausted via natural convection currents. Interior partitions are made of translucent glass... [+]
Arquitecto Architect
Rick Joy
Colaboradores Collaborators
Rick Joy Principal, Andy Tinucci (arquitectos de proyecto fase 1 project architects phase 1); Cade Hayes (arquitecto de proyecto fase 2 project architect phase 2); Chelsea Grassinger, Franz Buhler (equipo de diseño design team)
Consultores Consultants
SWStructural (estructura structure); Seva Vasilyev (ebanistería cabinetry); WJ Lang, Chris Helgeson, Everett Melton (carpintería carpenters); Richard Mayers (fontanería plumbery); United Electric (electricidad electrical engineering); Parsons Steel (acero steel)
Contratista Contractor
Rick Joy Architects
Fotos Photos
Jeff Goldberg/ESTO







