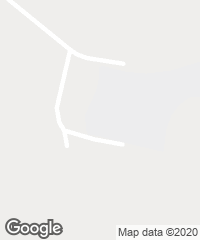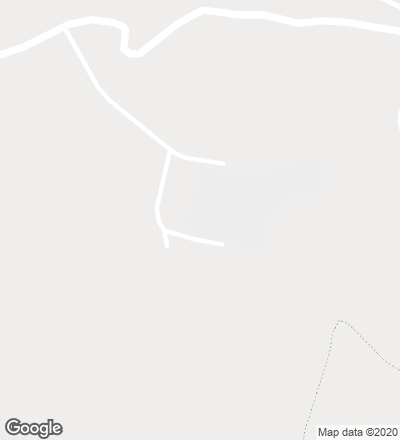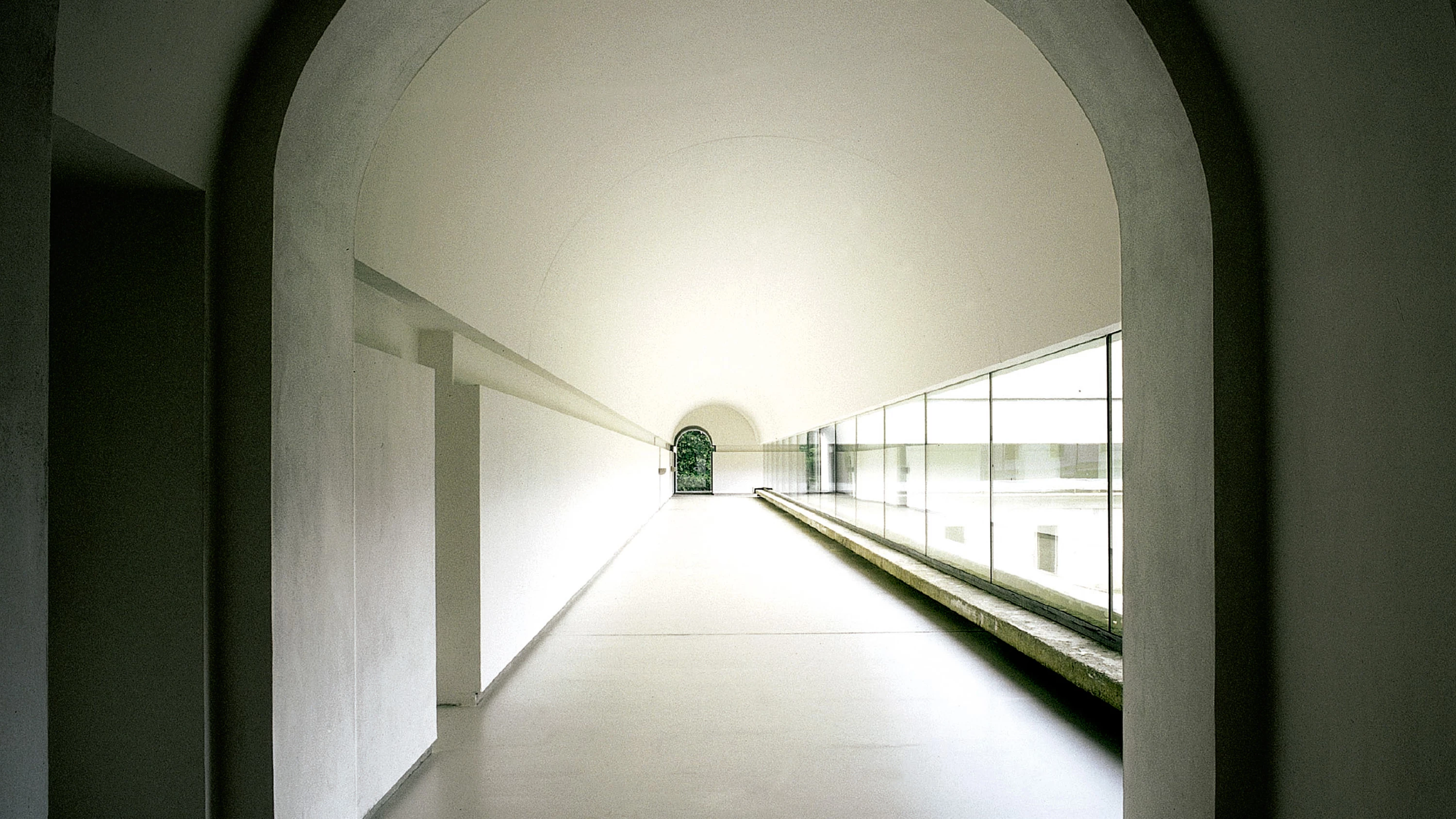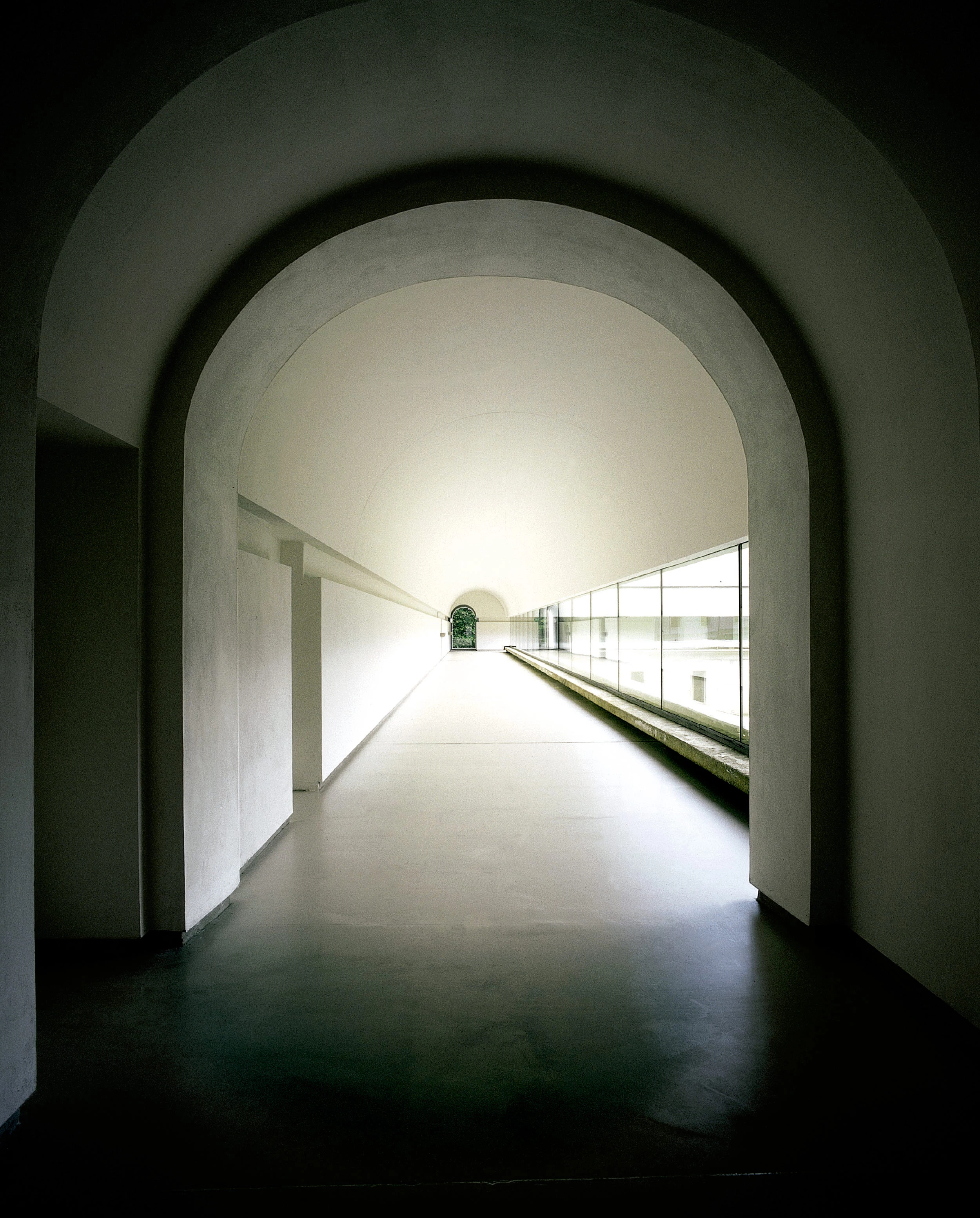Monastery, Novy Dvur
John Pawson- Type Place of worship Refurbishment Religious / Memorial
- Date 1999 - 2004
- City Toužim
- Country Czech Republic
- Photograph Richard Davies


At the beginning of the nineties ten young men abandoned what was then Czechoslovakia to follow their religious convictions and enter the Cistercian abbey of Sept-Fons, in Burgundy. At the end of that same decade, the increasing number of Czech monks and the new political situation of their home country allowed them to return and found a new Cistercian monastery in Novy Dvur, a small town west of Prague that today constitutes the first convent built in the new country after the fall of communism and the restoration of this order.
The new monastery was built on a slightly sloping old estate of 100 hectares, maintaining the initial organization around the courtyard of a Baroque noble house. After refurbishing most of the manor house and demolishing two barns to build the new church, a cloister has been created by adding a perimetral corridor on three of its sides. The almost total transparency towards the interior garden of this space contrasts with the hermetic exterior. The renovated building houses on ground floor the administration offices, a refectory and the kitchen, and on the top floor part of the novitiate, forming two of the four sides of the cloister. The new church, whose elongated shape blends perfectly into the same bay as does the whole complex, and a wing built over the remains of the old manor house to accommodate the scriptorium, the chapterhouse and the sacristy, round off the monastic complex.
In the new temple, like in medieval Cistercian churches, the control of light is the essential quality of the space. A luminous halo coming from perimetral skylights wraps up the aisle entirely, and grows wider and taller on either side of the presbytery. Its presence, that can be perceived in each one of the strips opened on the side walls, makes it possible to illuminate the whole church with a diffuse light. Behind the altar, a tall semicircular apse projects over the east corner of the cloister and constitutes the only element on plan that clearly alludes to the religious program of the building. In its interior, a staircase spans the uneveness between the floor and the height of the cloister, creating the illusion that the altar is floating. A courtyard-lobby lies at the foot of the church, aiming, with a void, not to overly dramatize the junction between old and new and to make both buildings meet with the same ease that has characterized the integration of the theological austerity of Cistercian architecture and the aesthetic calling of minimal modernity... [+]
Cliente Client
Orden Cisterciense
Arquitecto Architect
John Pawson
Colaboradores Collaborators
Jan Soukup (arquitecto de la ejecución executive architect); Vishwa Kaushal, Pierre Saalburg, Stephane Orsolini, Antonin Svehla
Fotos Photos
Pawson Office; Richard Glover/View; Richard Davies; Stepan Bartos







