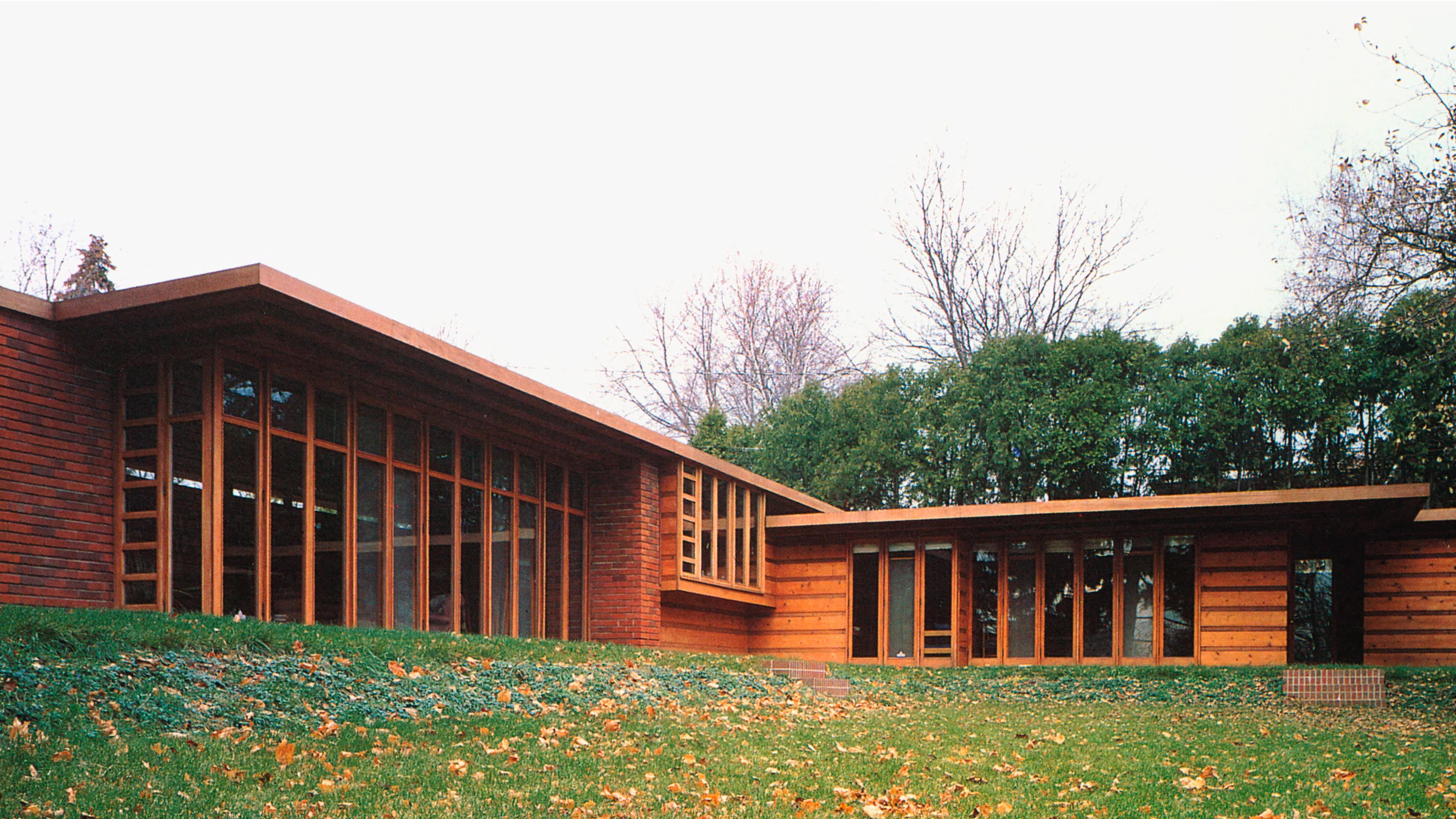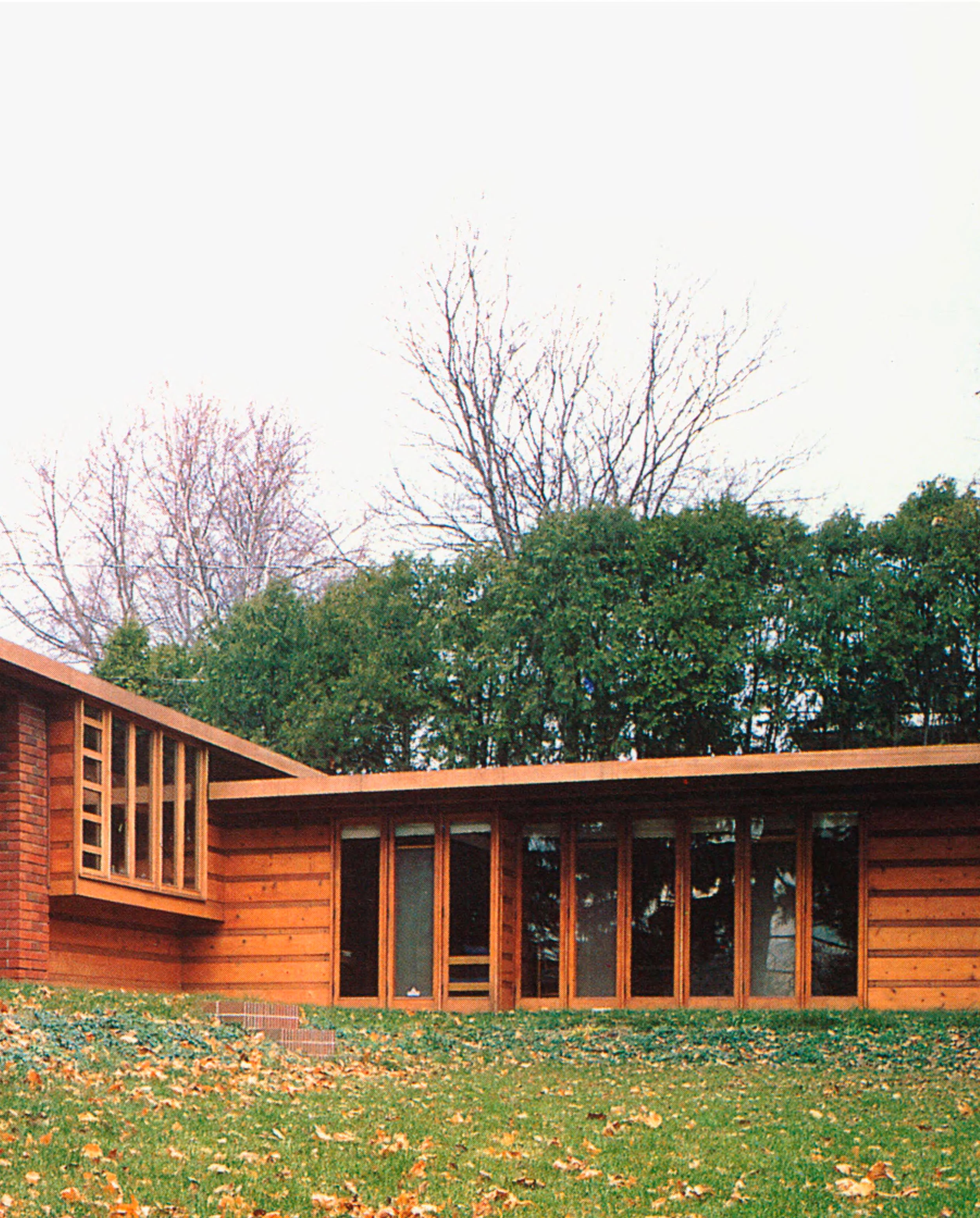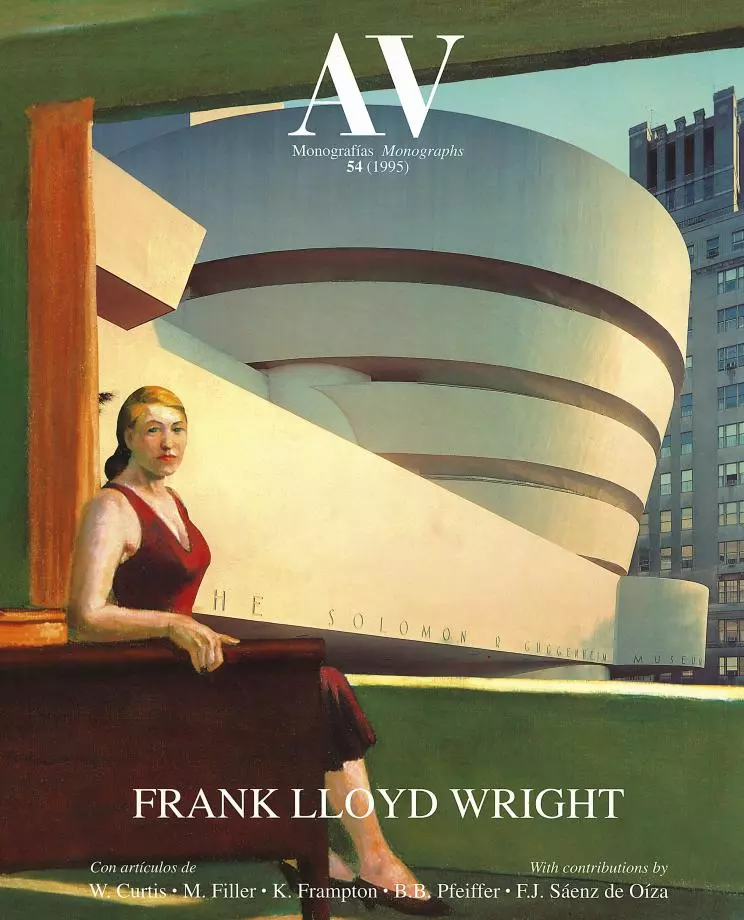Herbert Jacobs House, Madison
Frank Lloyd Wright- Type Housing House
- Material Wood
- Date 1936 - 1937
- City Madison
- Country United States
- Photograph Paul Rocheleau
Wright in the thirties came up with a new method of building houses integrated into his urban conception of Broadacre City. He called them ‘Usonian houses’ and designed them specially for the new middle class that could still not afford large expenditures on their suburban dwellings.
Though he considered La Miniatura his first Usonian house, the honor seems to belong more rightly to the first Jacobs House (the same client commissioned a second residence to Wright eight years later). The new social status of its occupants then is reflected in the simplified functional program: there are no servants’ quarters; parlor and reception room disappear to concentrate all collective activities in a single living room; the kitchen is neither relegated to one end nor hidden from view; rendering the tasks of the housewife a more integrated part of family life; and the stable and garage become a simple carport.
The basic scheme is an L-shape plan which places the large and higher space of the living room in one wing, and the bedrooms and study in the other. The two wings meet in a utilities juncture containing the bath and kitchen, with the dining nook in front. Both bedrooms and living room open, via French doors, onto terraces that look into the landscaping and gardens outside. The project follows a grid of 2x4-foot rectangles which would later evolve into the hexagonal module of the Hanna House, known as ‘the honeycomb’.
The entire construction rests on no other foundation than a concrete slab with hot water pipes laid under it; the only excavation is a small one beneath the kitchen to house the furnace. The central utilities mass is of solid brick masonry, but the rest of the walling is a sandwich construction of horizontal 3-inch redwood battens and 9-inch pinewood boards screwed on to a core of vertical pine boards. To strengthen these thin ‘screen’ enclosures, Wright folded them to form comer angles, and built bookshelves, cases and cabinets into them. In this way he carried Sullivan’s famous dictum “form follows function” into his own interpretation: “form and function are one.”
A true prototype of the Usonian houses that Wright was to build over the next twenty years, the Jacobs House was restored in 1987 under the supervision of John A. Eifler, and it is listed in the National Register of Historic Places… [+]
Opening
Exterior detail of wood walls.
Photos
Paul Rocheleau.







