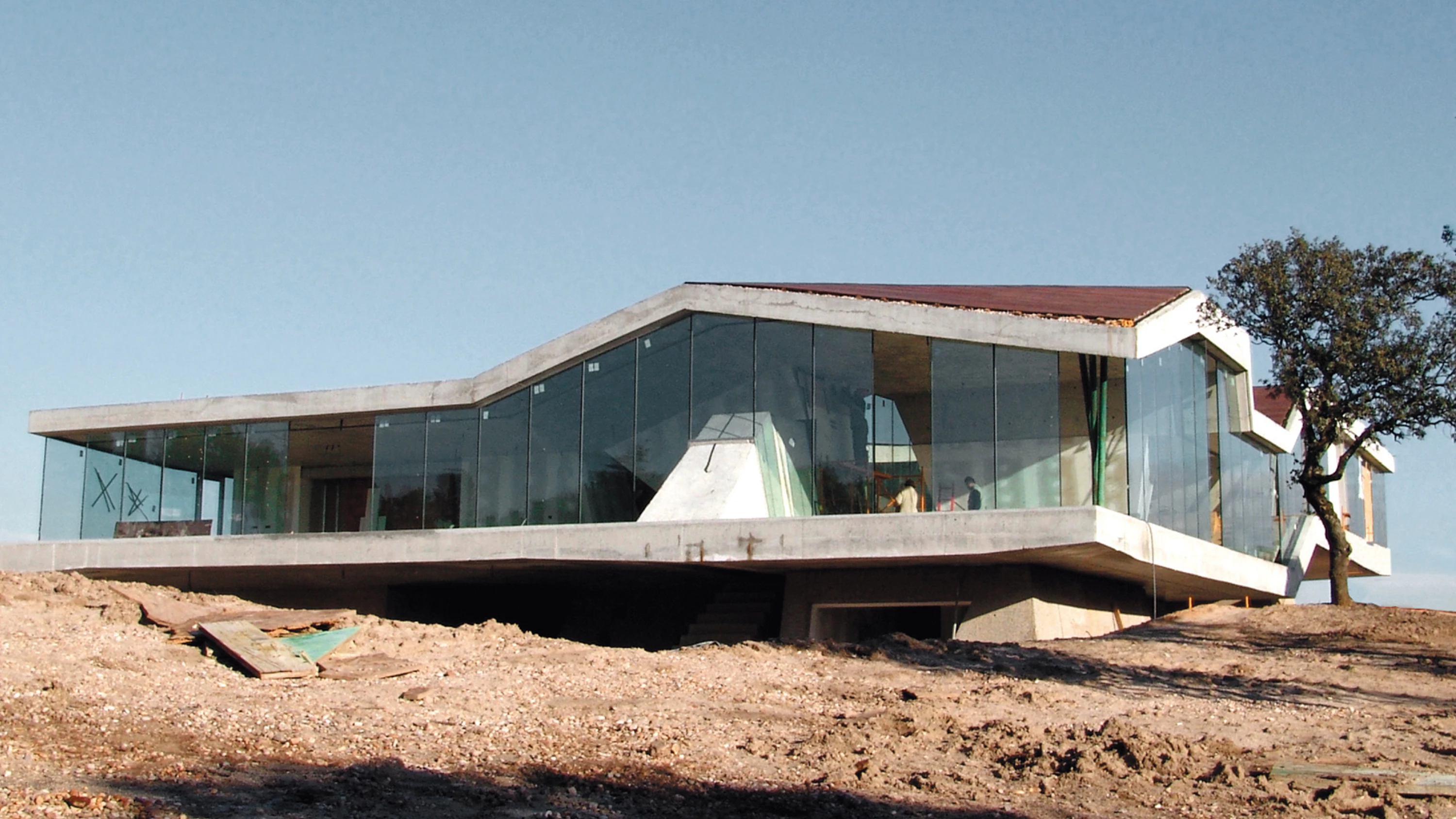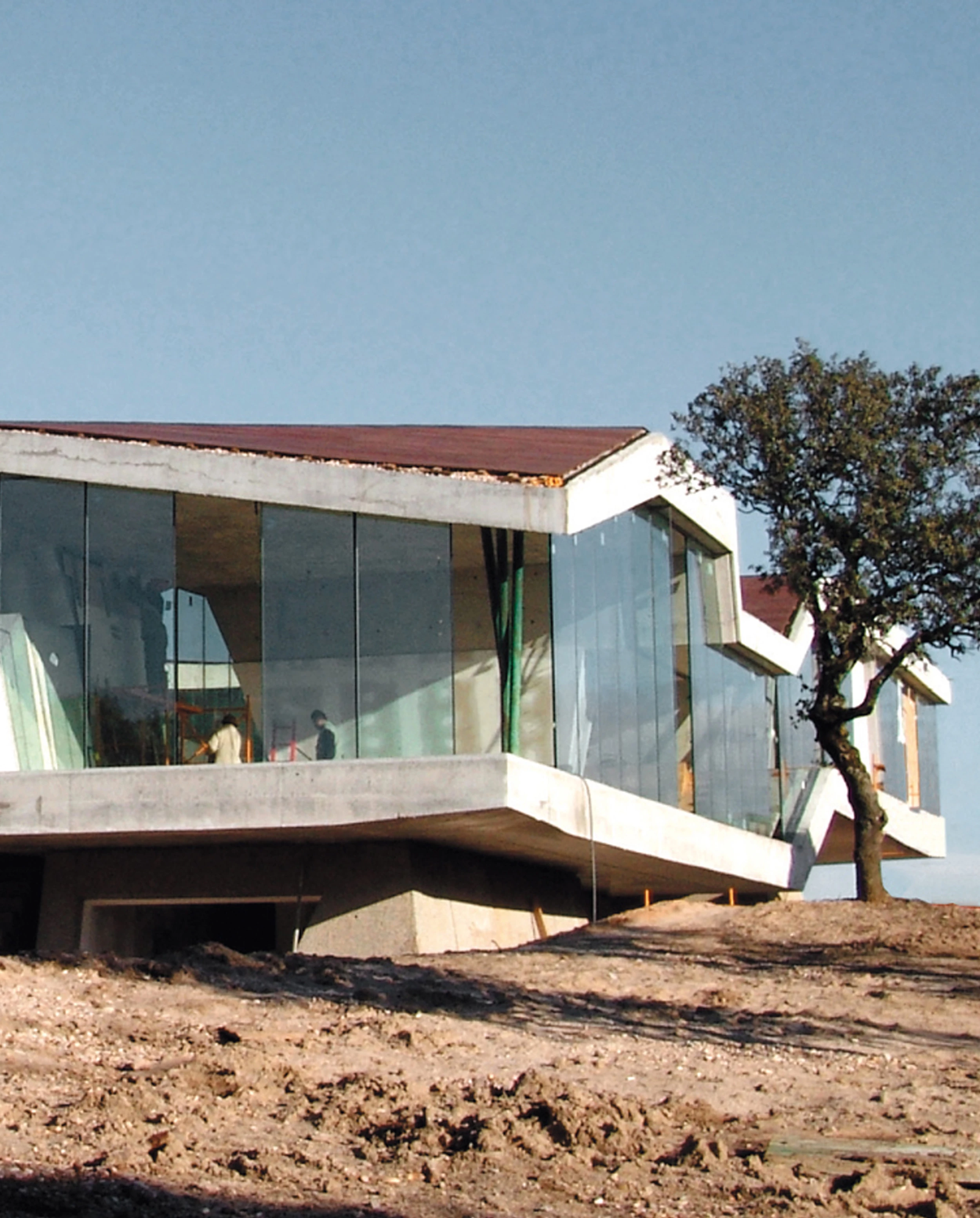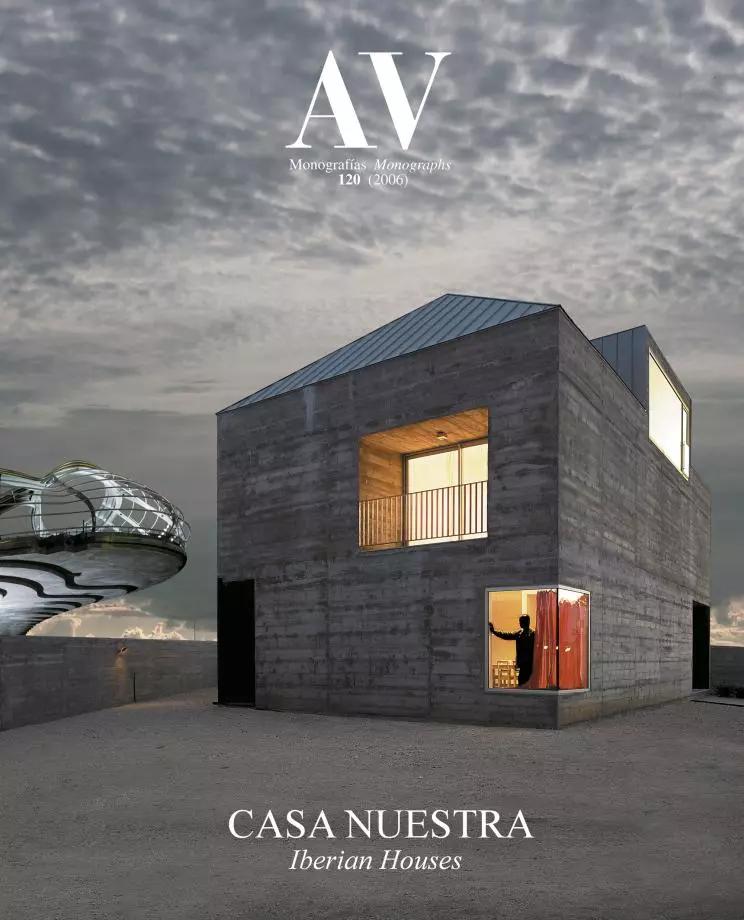A walk up the hill led to the conclusion that the best way to settle there was to stretch a carpet that could be wrinkled, gathered and undulated to increase comfort. A carpet protected from the sun by a shade that could be pulled up or down depending on the needs of the body, changing the character of the space it covers. The site, the body and the structure thus became the main elements to shape the spaces.
Finally the chosen scheme is a horizontal one, already used in other projects, altered with the inclusion of three types of information. In the first place, the desire to interact with the terrain which favors the design of terraced layers that adapt to the topography; in the second place, the ergonomic qualities that become part of its floor plan and its flows; and lastly the geometric distortion derived from the strict calculation of the structure that is directly transferred to the reinforced concrete construction. These three parameters configure variable profiles, sections and slab thickness.
The spatial, building and structural system is reduced to two concrete layers that try to address as many matters as possible. This system is organized in strata (structure-insulation-systemsfinish) and resorts to special types of concrete of different qualities that suggest building methods more often associated to esplanades or roads. The proposal studies the superstructure model in contrast with that of the modern structure. The edges of the slabs vary to take on a bearing function and remain independent with respect to one another, inserting neoprene plugs at the points of contact. The superficial qualities of both are the same, which favors a certain horizontal symmetry that will be interrupted continuously with the level changes and the transitions to either side of the layers. These variations provide an expressive and unitary vision of the object in which the boundaries between different latitudes are blurred thanks to the continuous movement.
The connection of the lower platform with the floor is done through eight ‘bulks;’ irregular concrete pieces that house part of the services and systems. In contrast with the opaque basement the main level is wrapped up in curtain walls that are protected from the sun by a projection whose depth varies depending on the orientation. The temperature control systems are also in the core of the dwelling, where there is a courtyard presided by a red maple tree that controls sunning and cools the area... [+]
Cliente Client
Martín Varsavsky
Arquitectos Architects
Ángel Acebo, Victoria Alonso
Colaboradores Collaborators
Nuria Muruais, Marta Alvarez; Serafín Jara (aparejador quantity surveyor); Keigo Kobayashi, Jens Rapp, Alexandra Rebelo (maqueta model)
Consultores Consultants
Alejandro Bernabeu/NB 35 (estructuras structures)
Fotos Photos
Luis Asín







