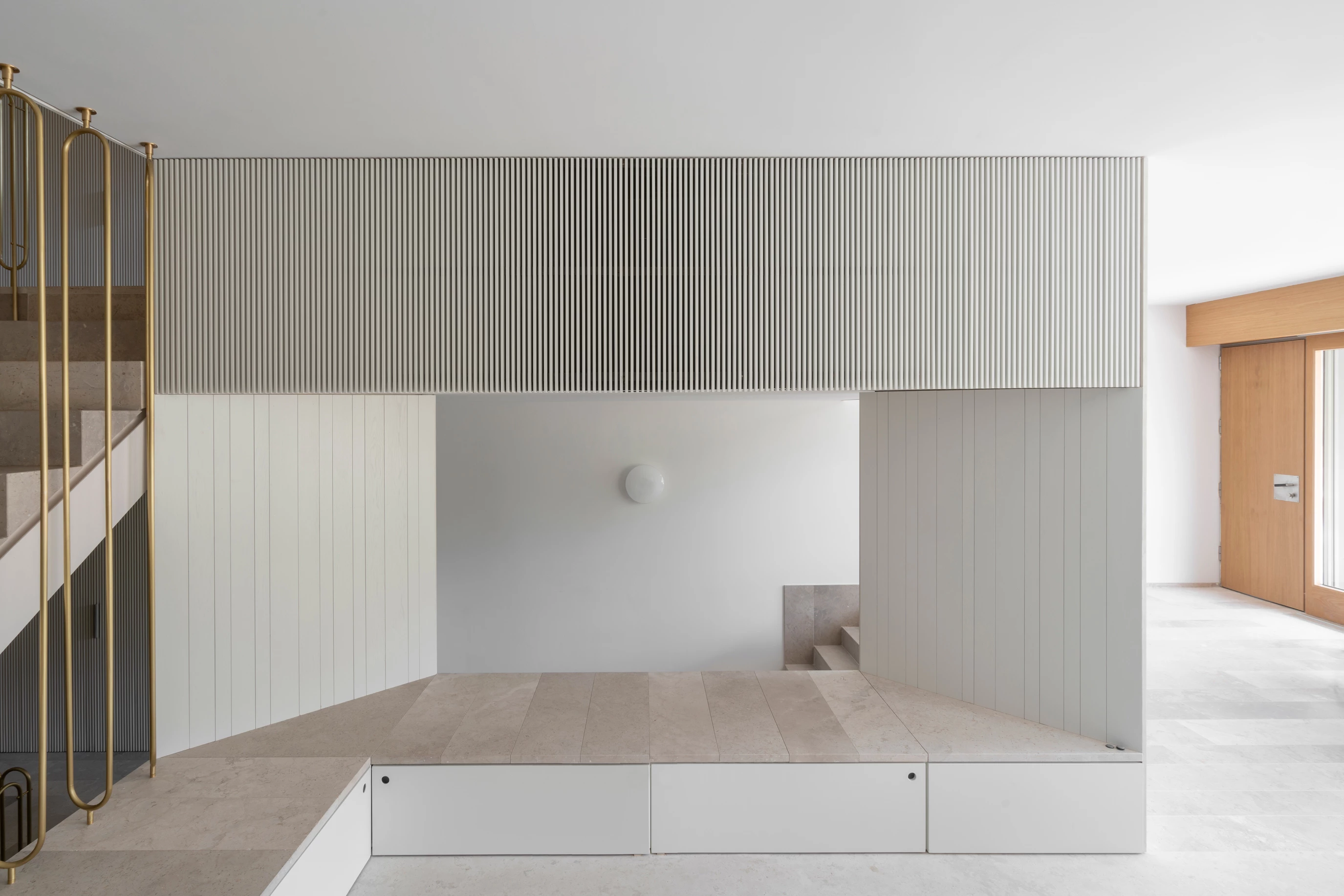Casa No. 1-ochentayseiscentímetros in Madrid
Pachón–ParedesIn the Nueva España neighborhood of Madrid’s Chamartín district stands what is called Casa No. 1- ochentayseiscentímetros, a work of the practice of Luis G. Pachón and Inés García de Paredes. Their renovation of this attached house built in 1978 addresses the current users’ needs with a reconfiguration presenting neutral spaces. The dwelling is inscribed in a 16x9-meter rectangle surrounded by patios, terraces, and balconies. Each level is longituginally divided into two bays – measuring 3.5 and 5.5 meters – with an 86-centimeter vertical separation. A very compartmentalized dark place becomes bright and open, and the staircase an essential heterogeneous space. In the transversal direction, the usual partitioning to conceal the 86-centimeter grade difference is replaced by furniture forming an L, an extension of the stairs, reconciling both levels. And in the longitudinal direction, the scheme connects both facades, organizing the uses sequentially, while continuous furniture pieces 16 meters long act as a domestic infrastructure. The 86-centimeter level variation expresses the movement and use of the stairs, which double as tiers, shelves, benches, etc.
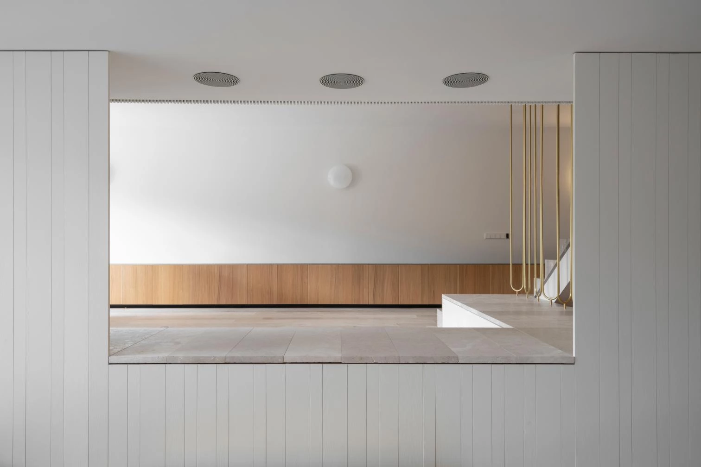
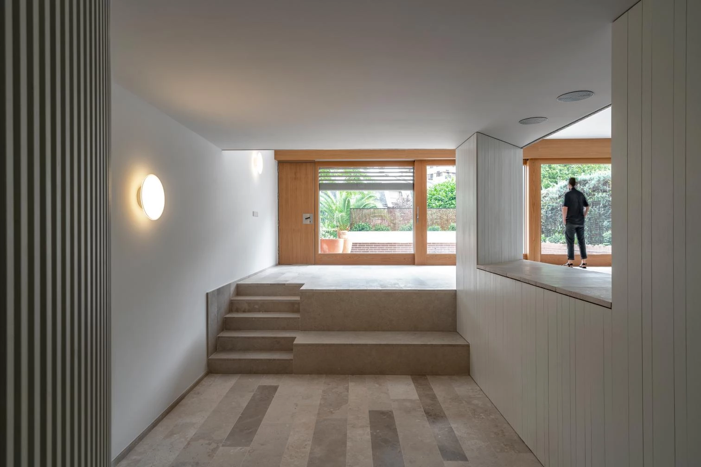
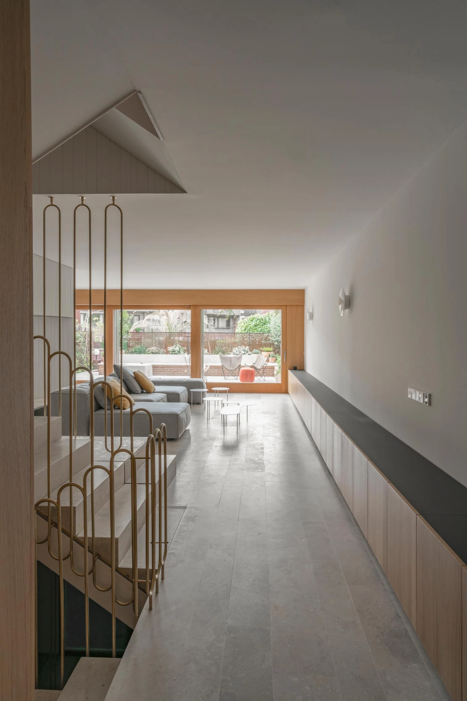
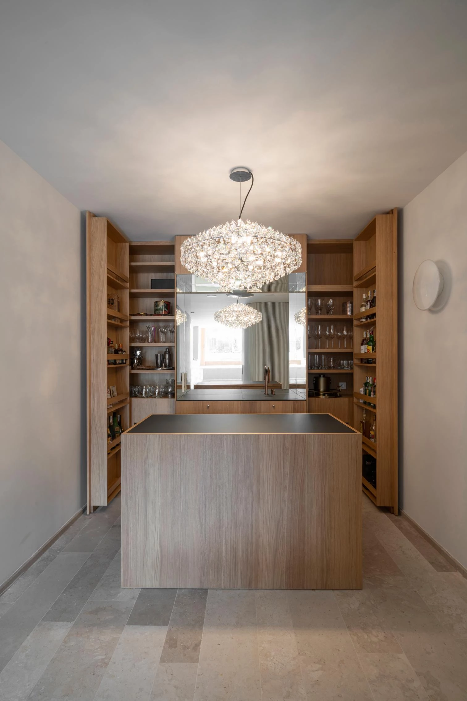
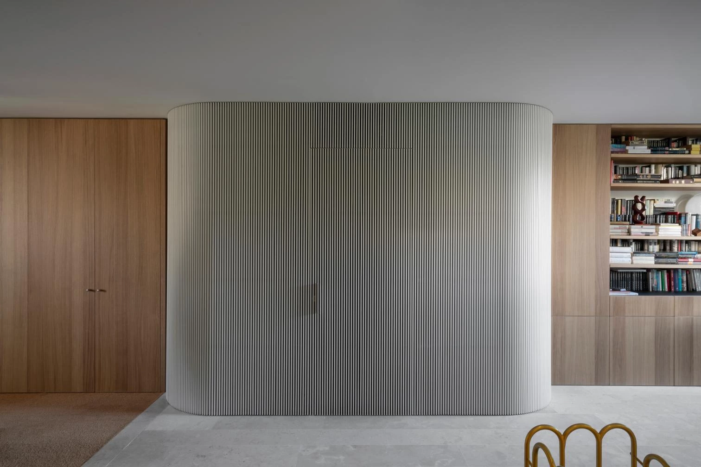
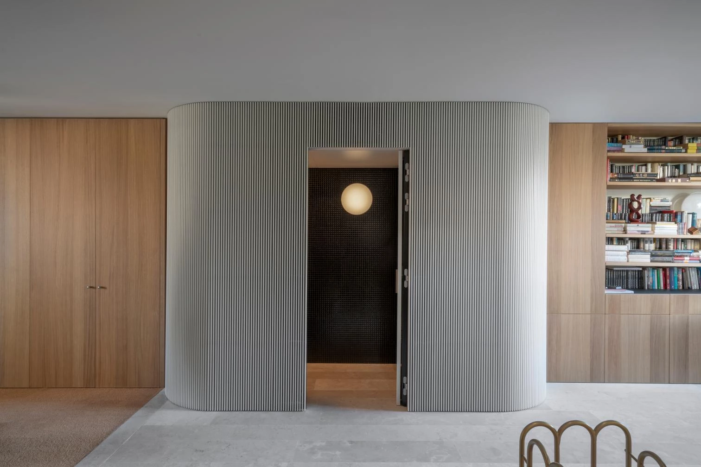
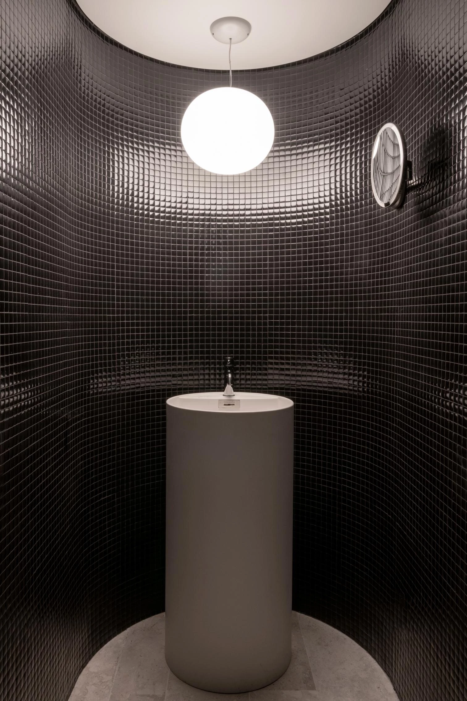
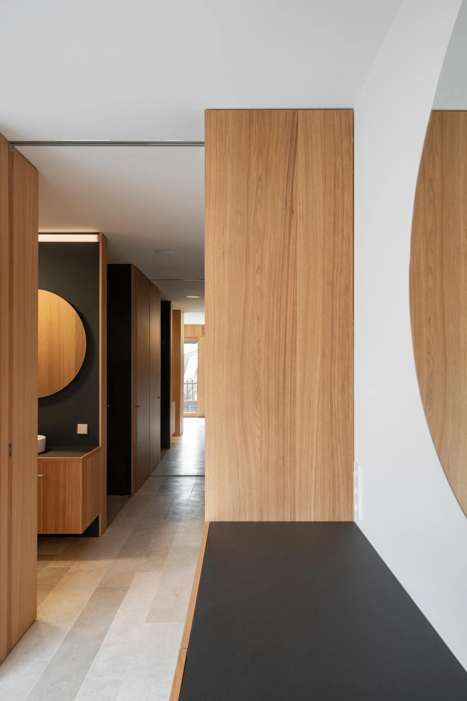
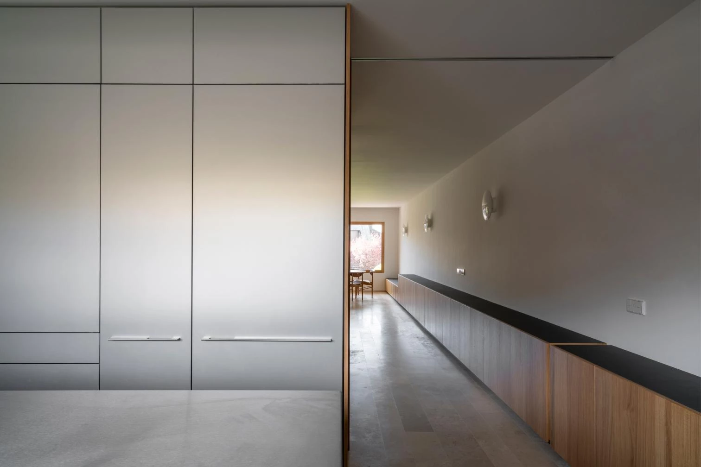
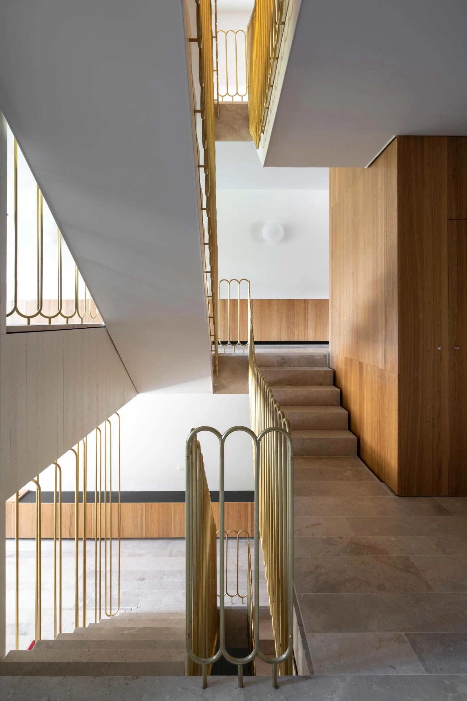
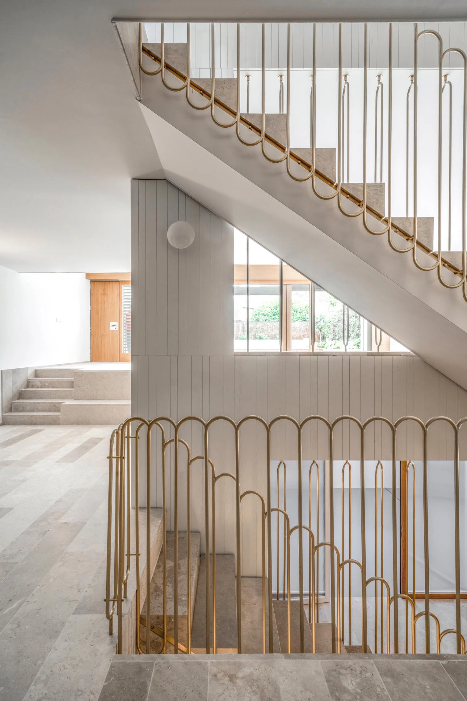
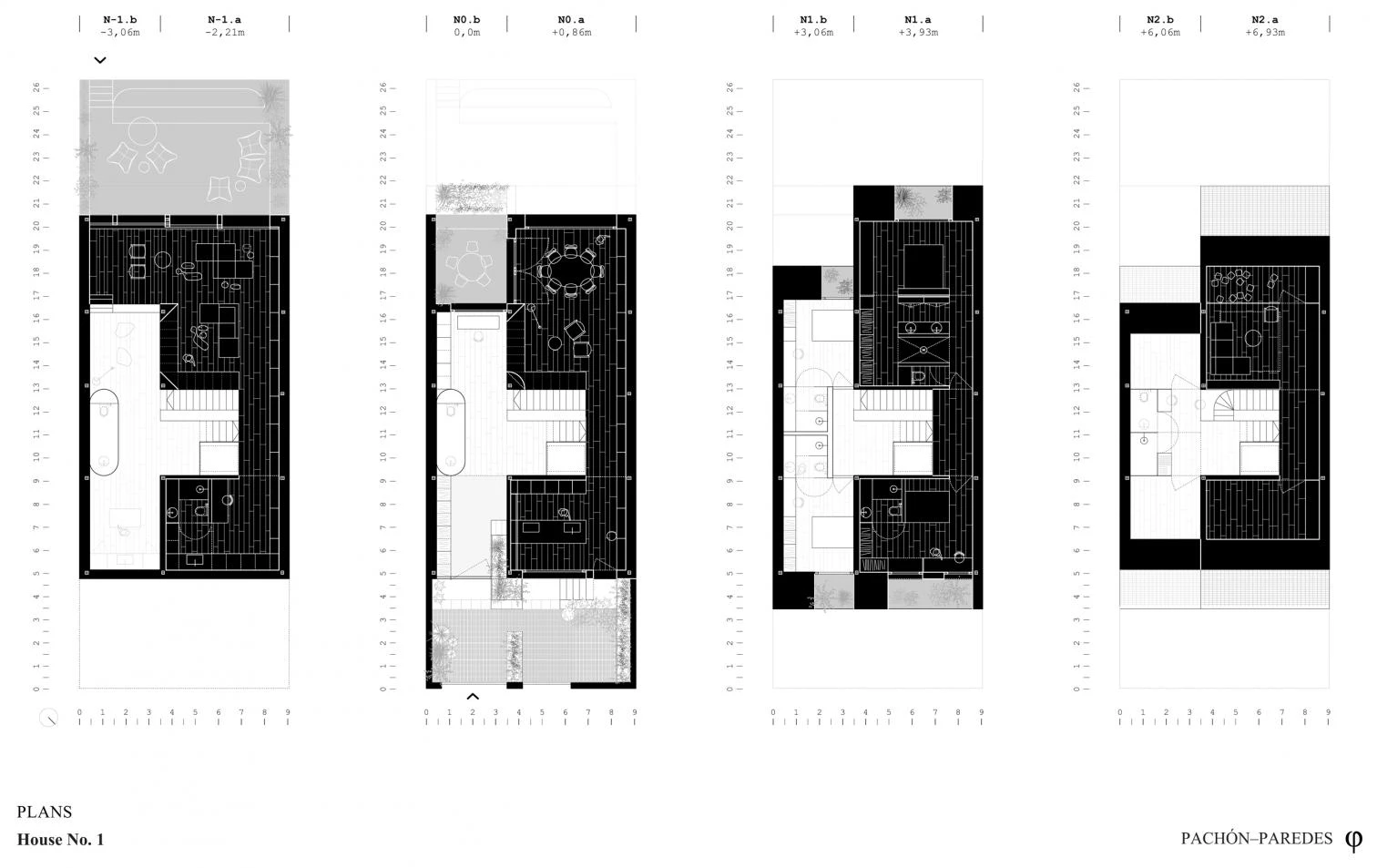
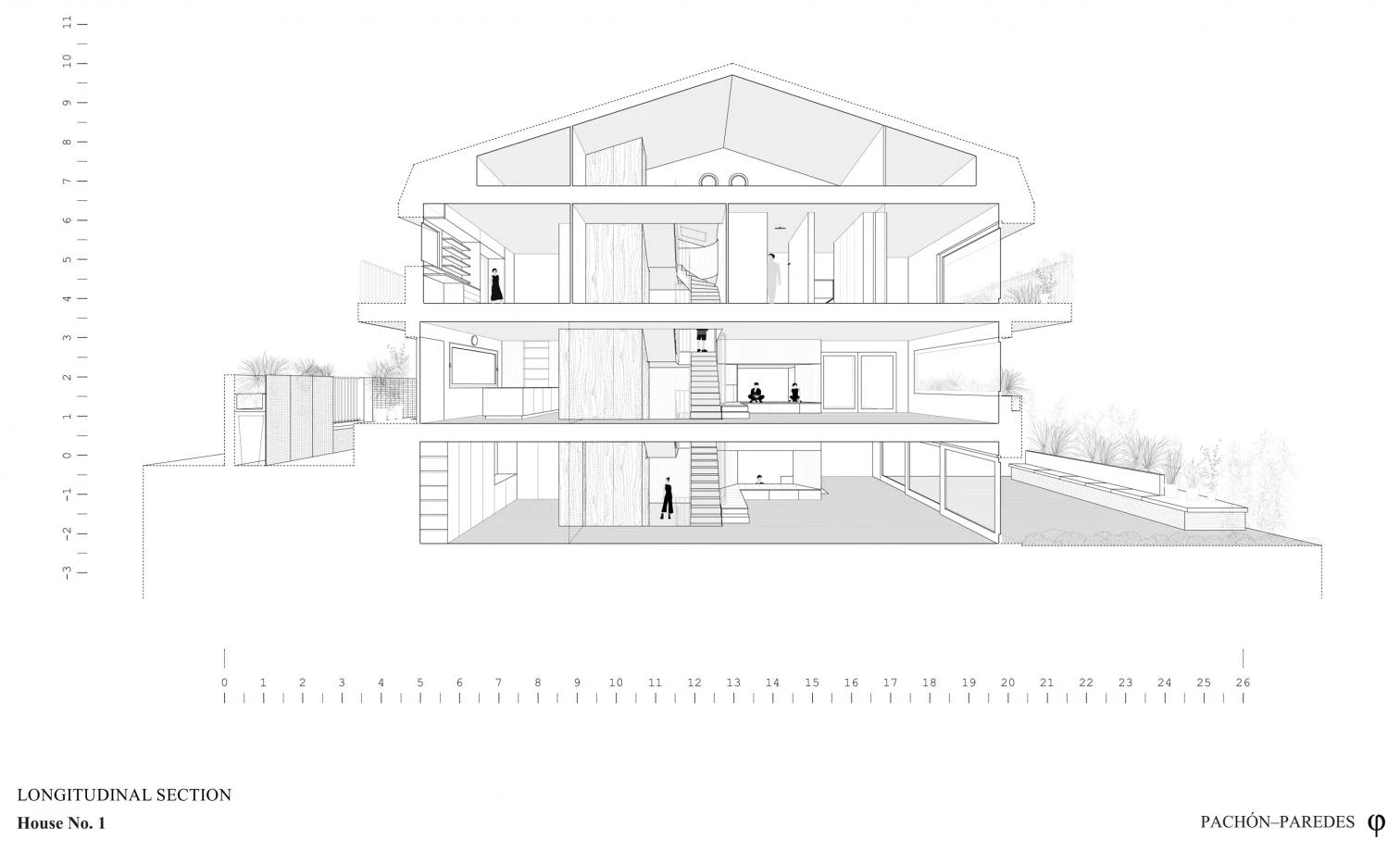
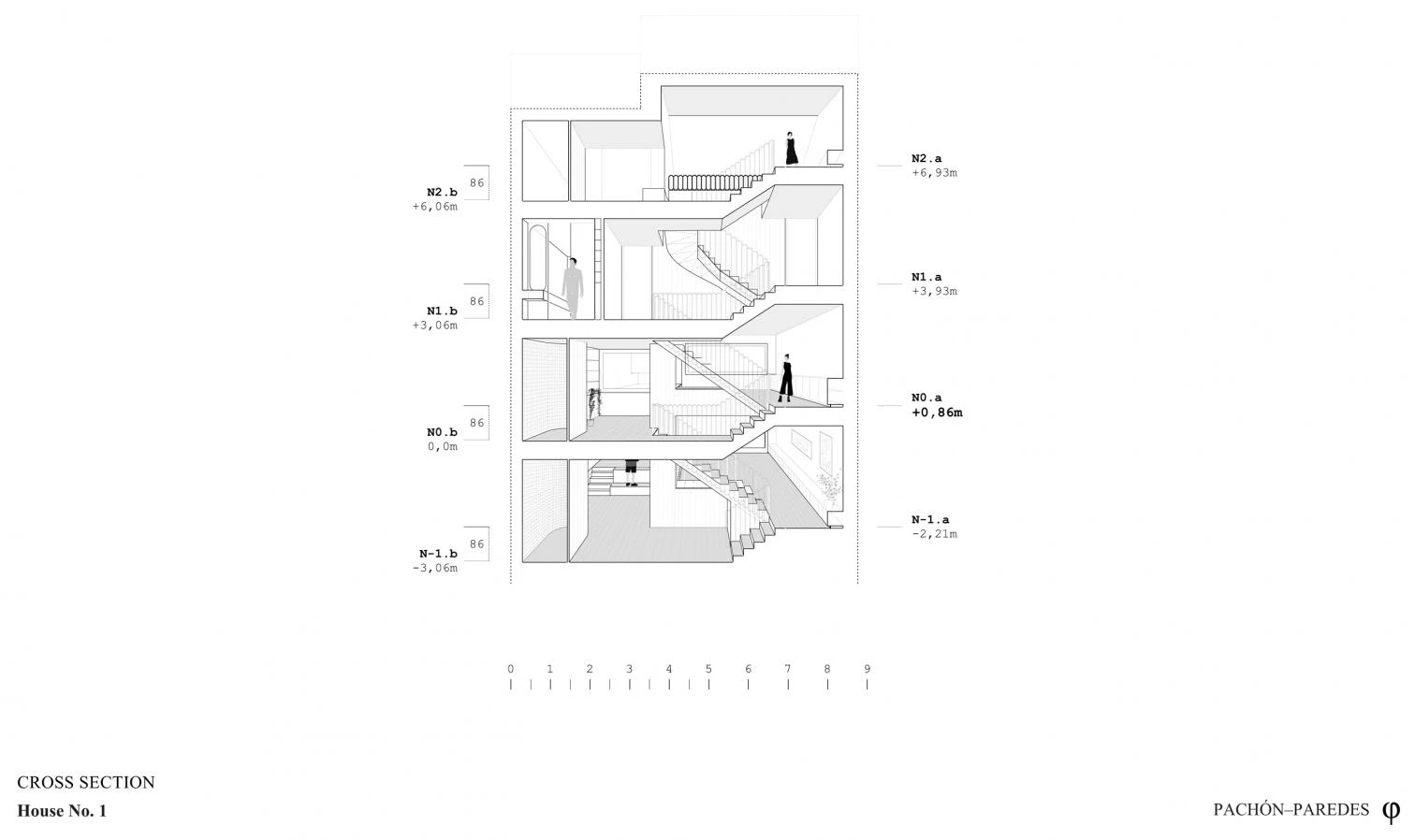
Arquitectos: PACHÓN–PAREDES (Luis G. Pachón, Inés García de Paredes)
Constructora: TRANSFORMA / Edite 1982
Director Técnico: José García Gallego
Arquitecta constructora: Marina Cantos Mateos
Jefa de obra: Susana Izquierdo
Arq. Técnico: Ángel García
Consultor estructuras: Pedro Atanasio Utrilla

