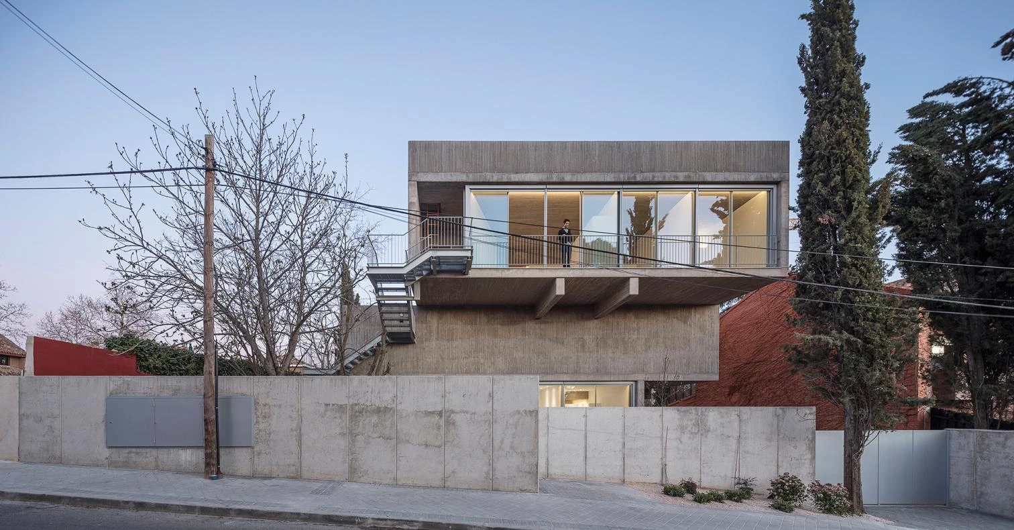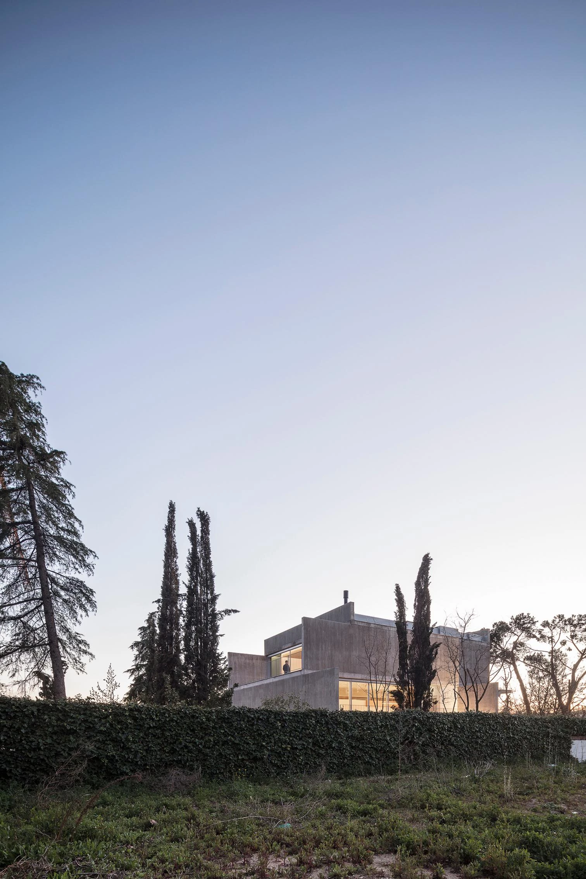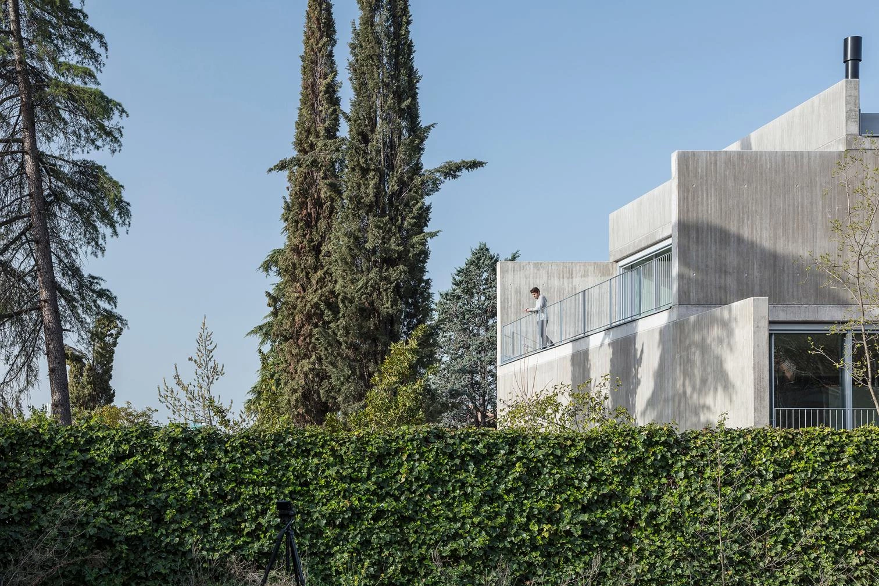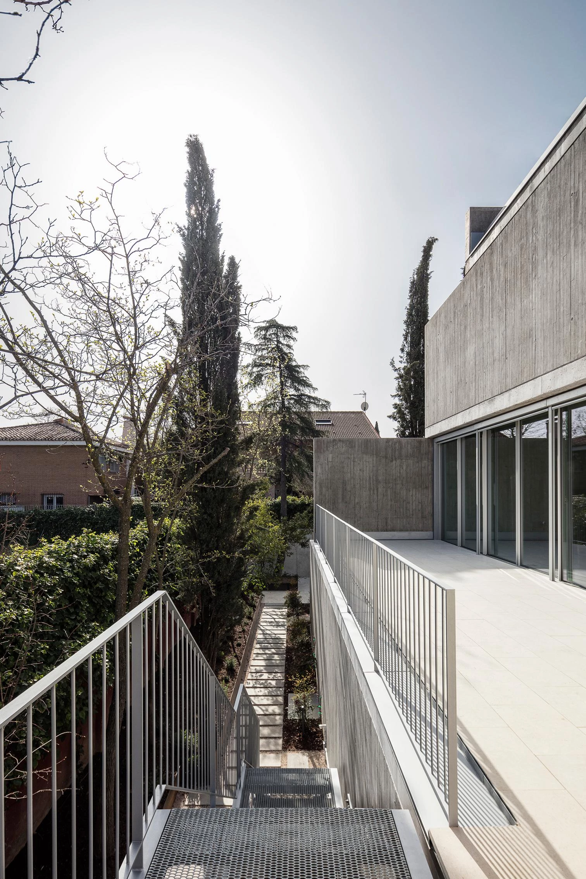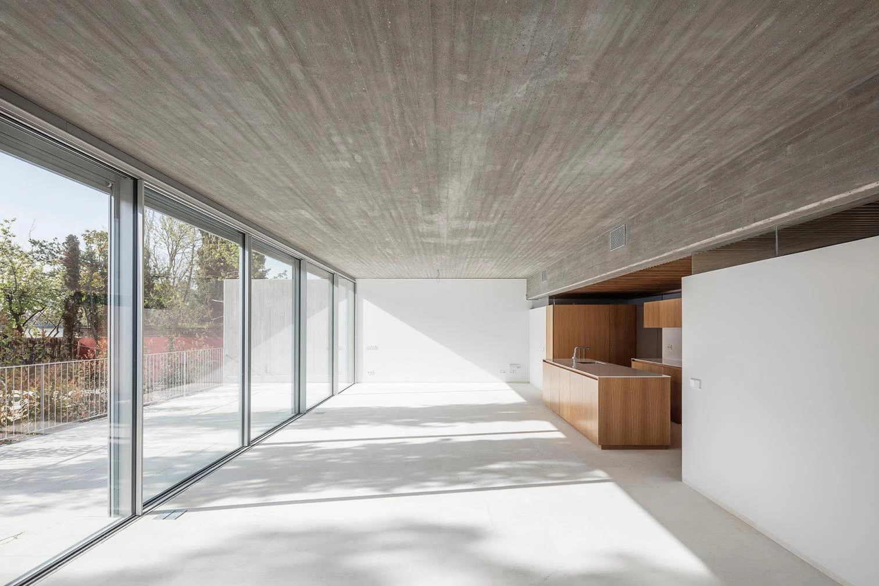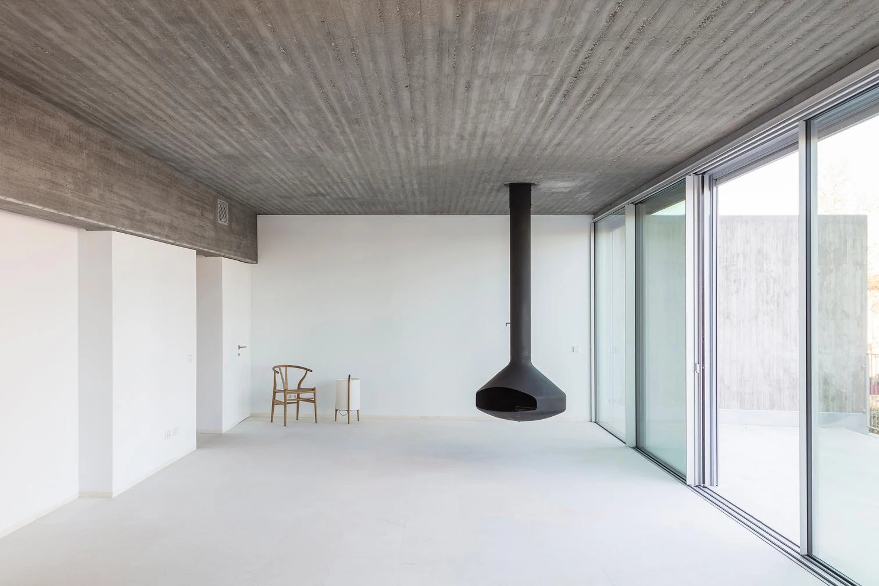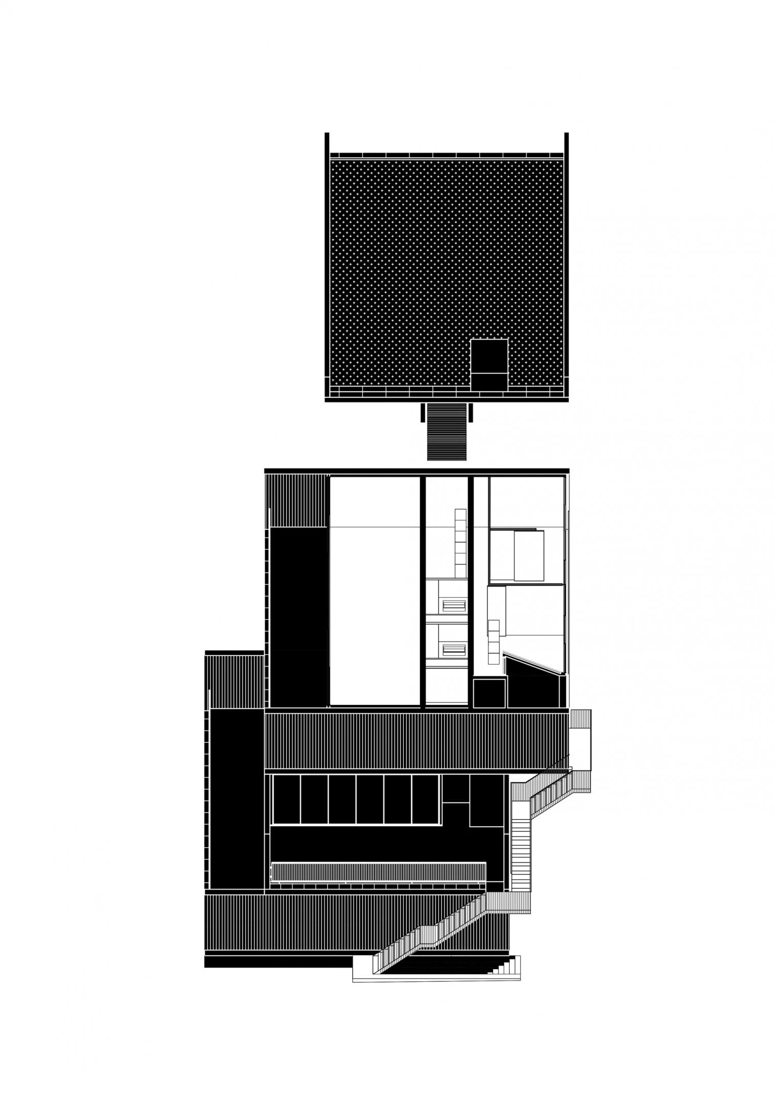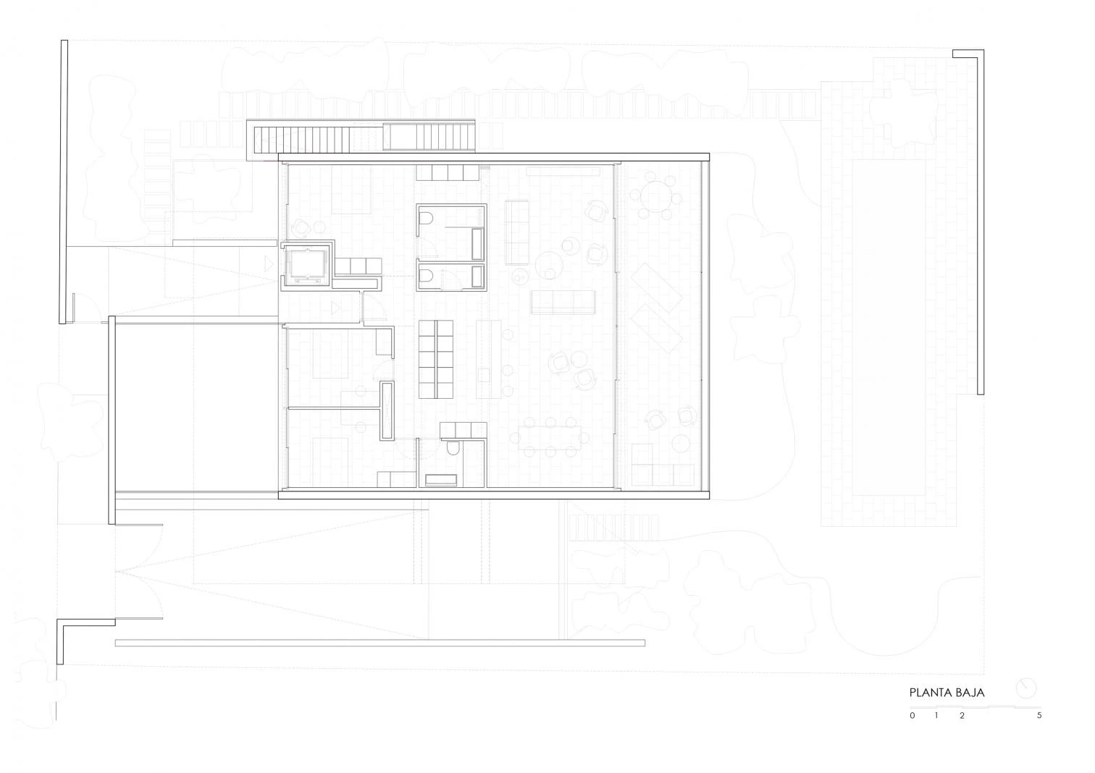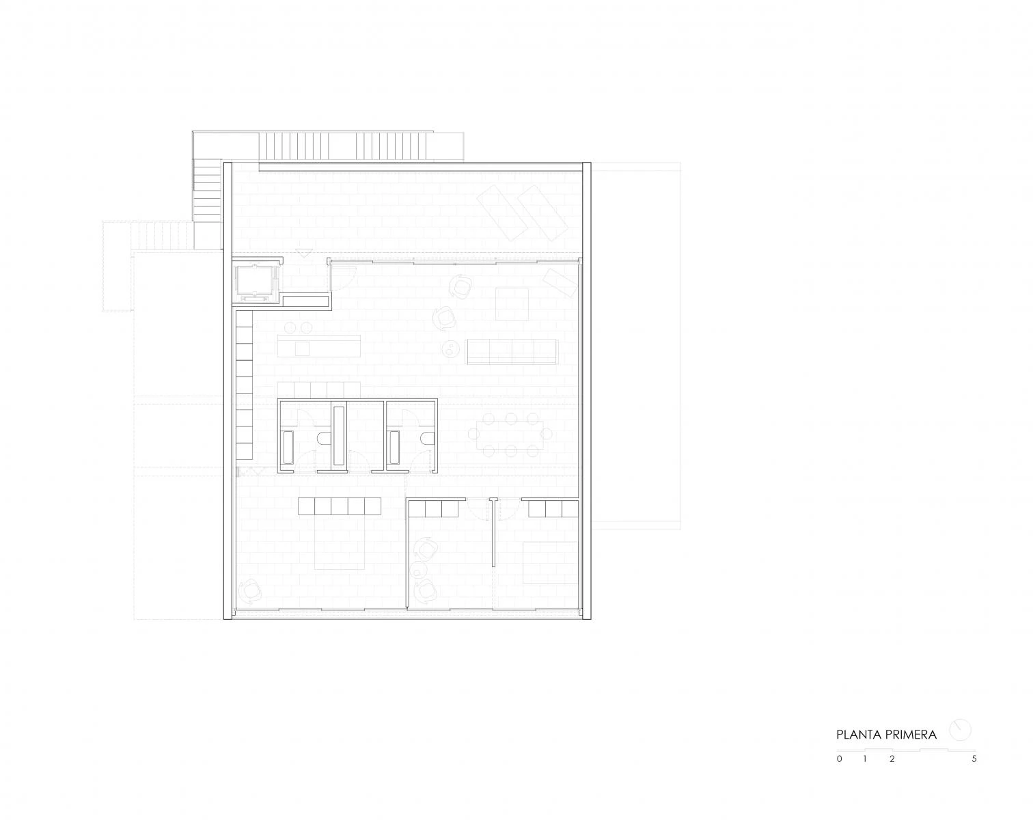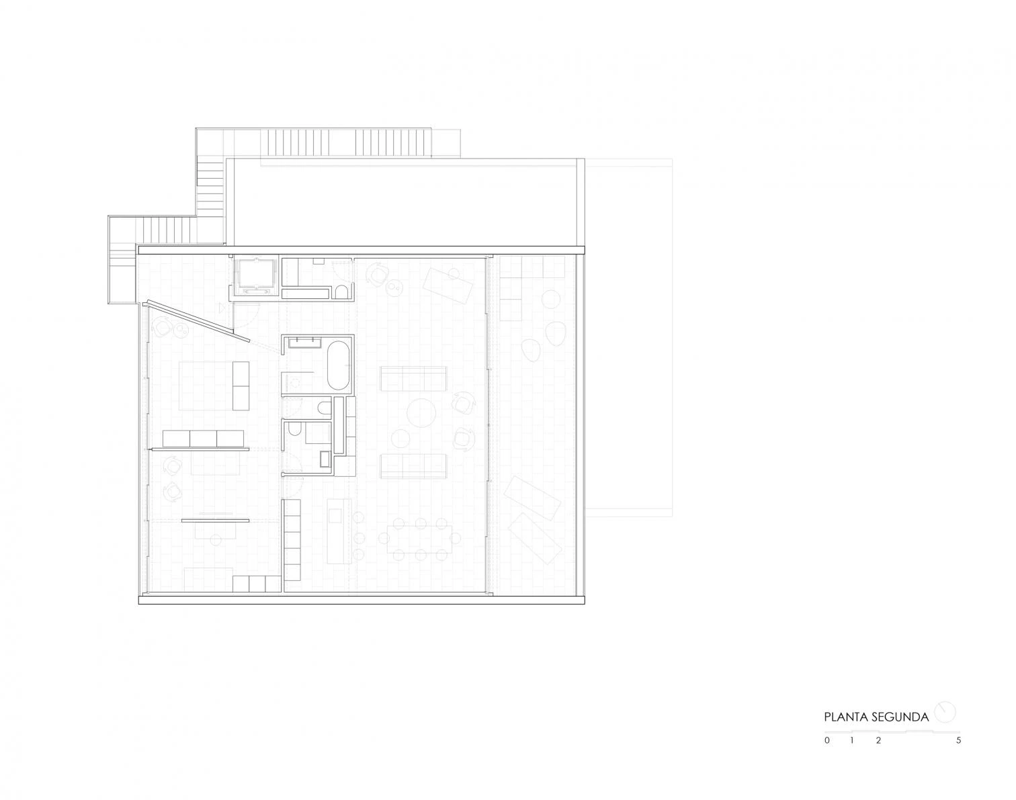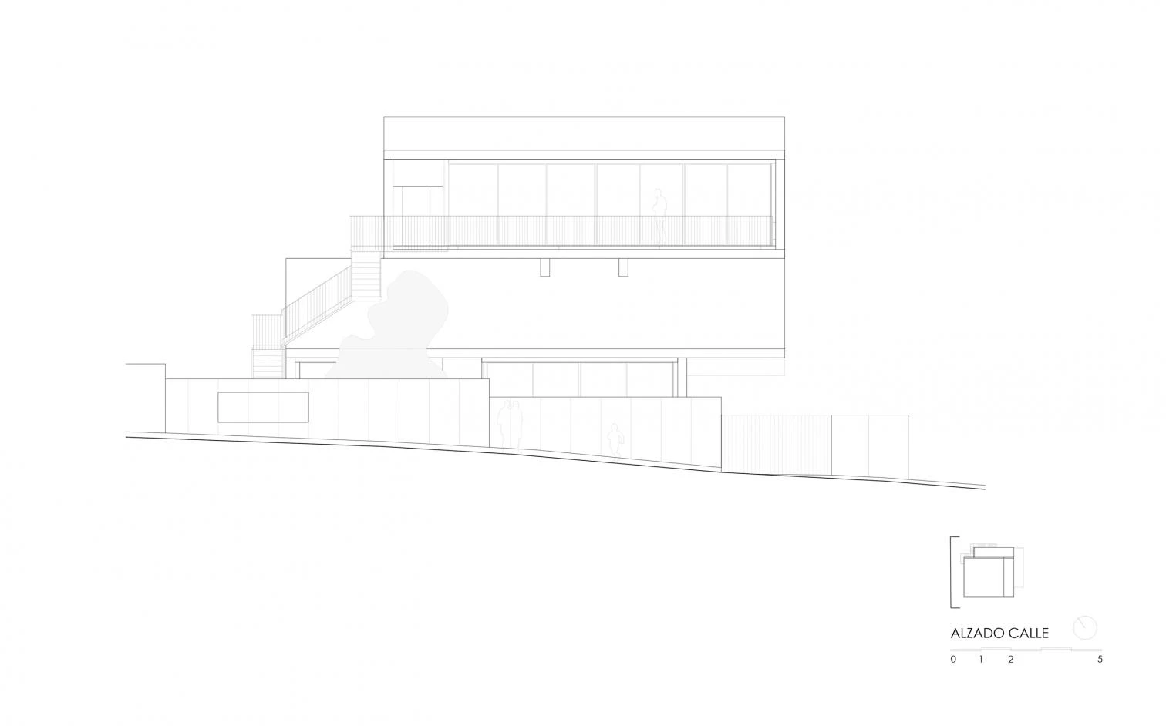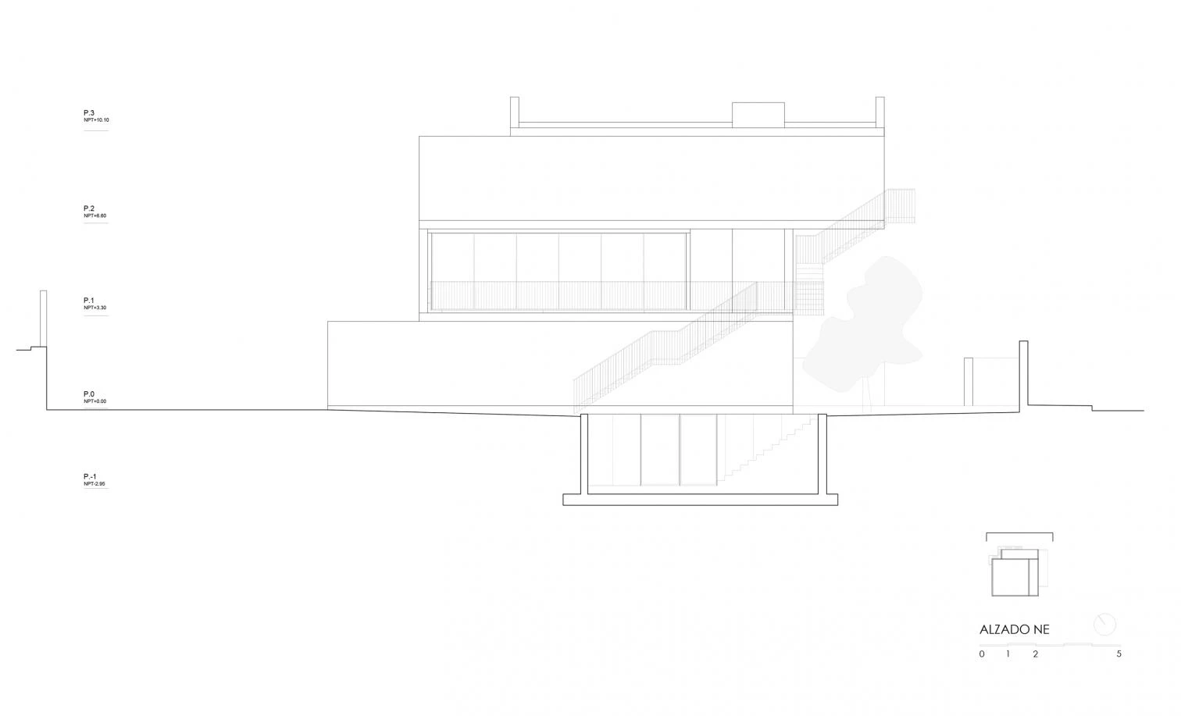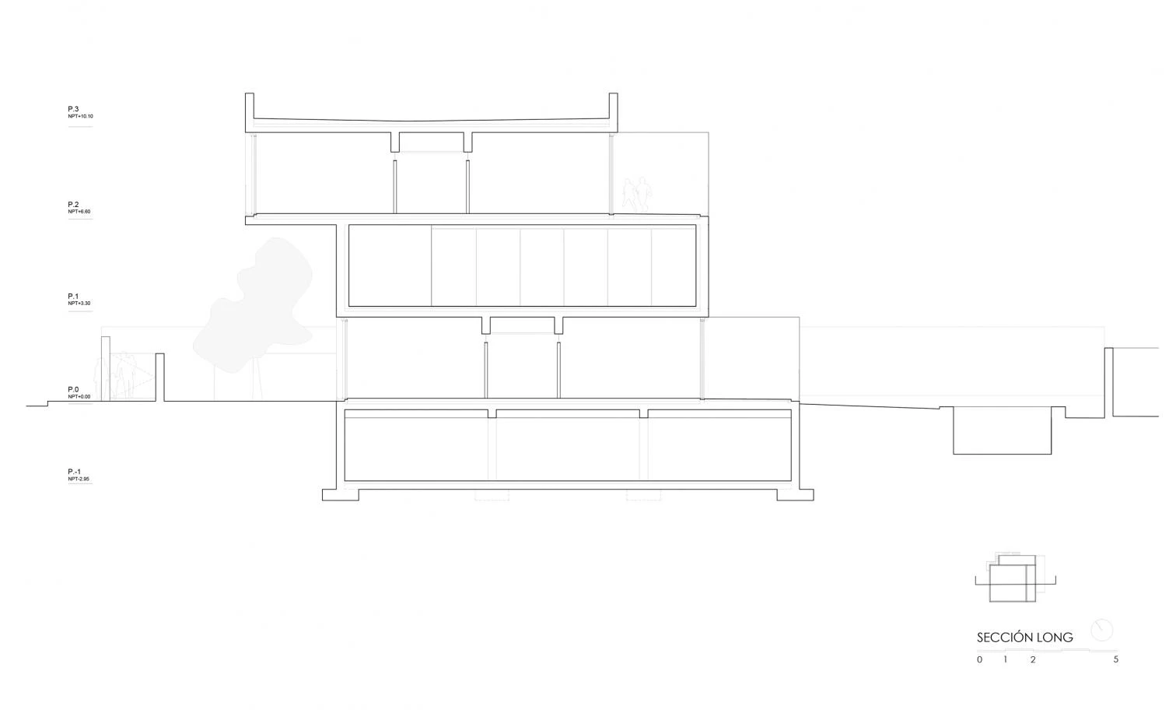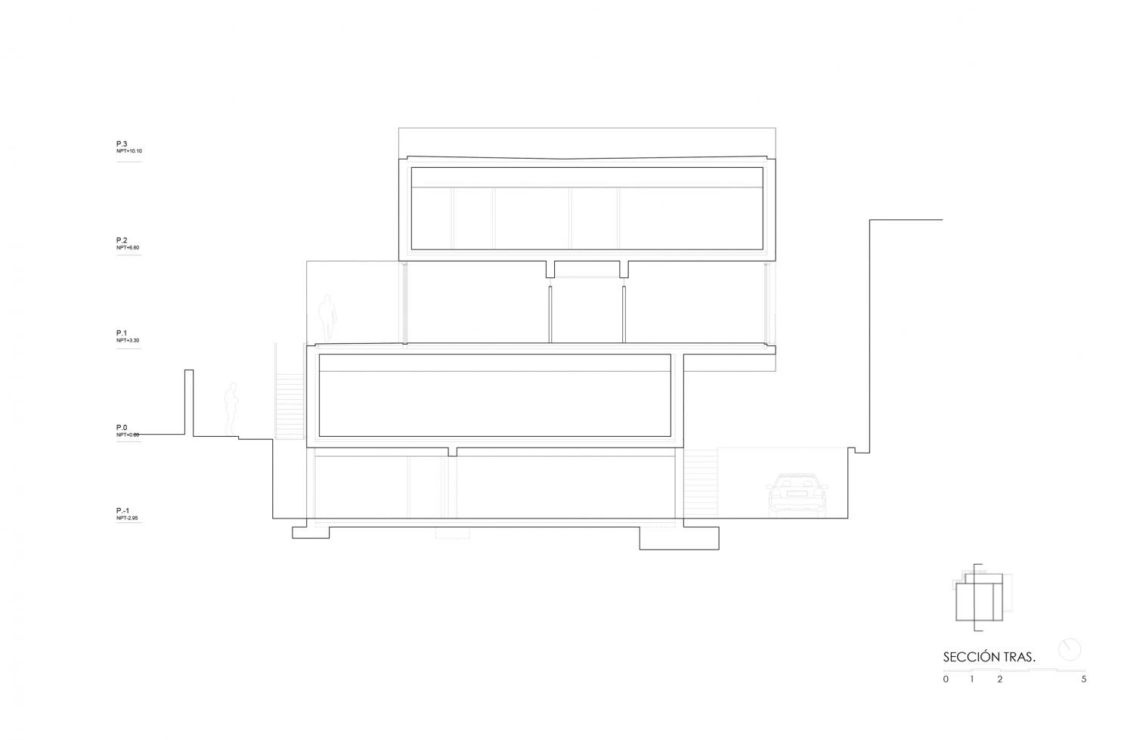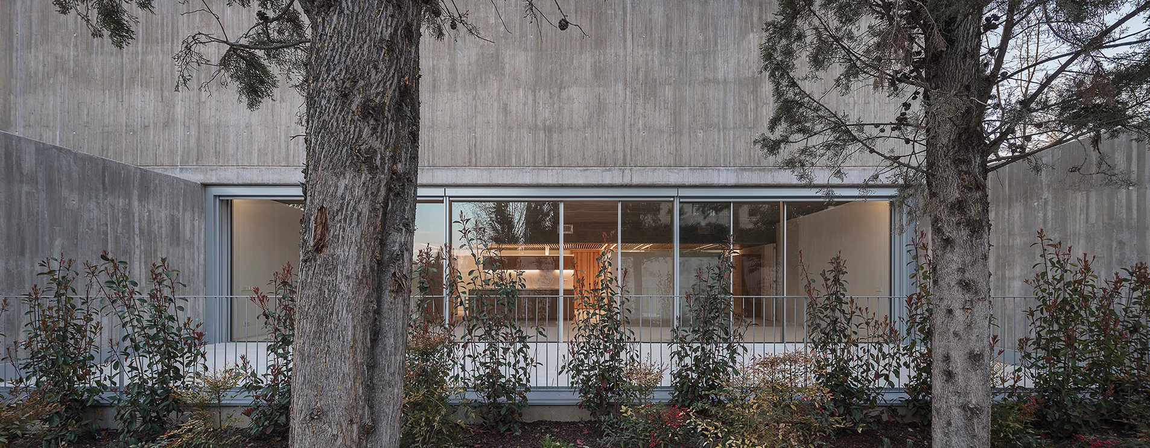GT3 Houses in Aravaca (Madrid)
Bojaus- Type House Housing
- Material Concrete
- Date 2021
- City Madrid
- Country Spain
- Photograph Montse Zamorano
- Brand Focus Chimeneas
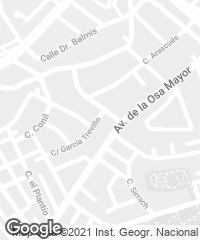
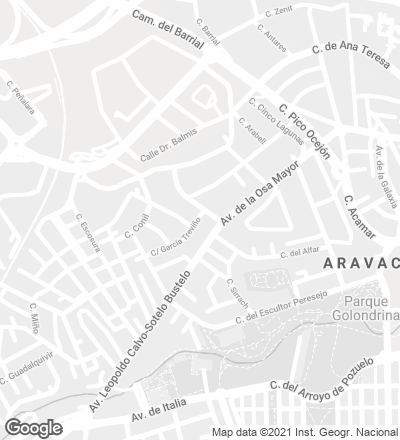
Each of the three living units forming a stack takes up a full floor of the building that rises on an 800-square-meter plot in Madrid’s Aravaca ward. The composition resulted from shifting and twisting each level with respect to the one below, generating terraces rising in a spiral. The walls of exposed concrete, which form the facades, function as beams. They are offset story by story, ensuring the stability of the whole, as in a house of cards. The slabs are thus held up on their four sides (two resting, and two hanging from the walls of the level above). Two thick beams divide the floor into three bands and ultimately resolve the structure. In each dwelling, the central band contains the services, and the other two the bedrooms and living room area.
