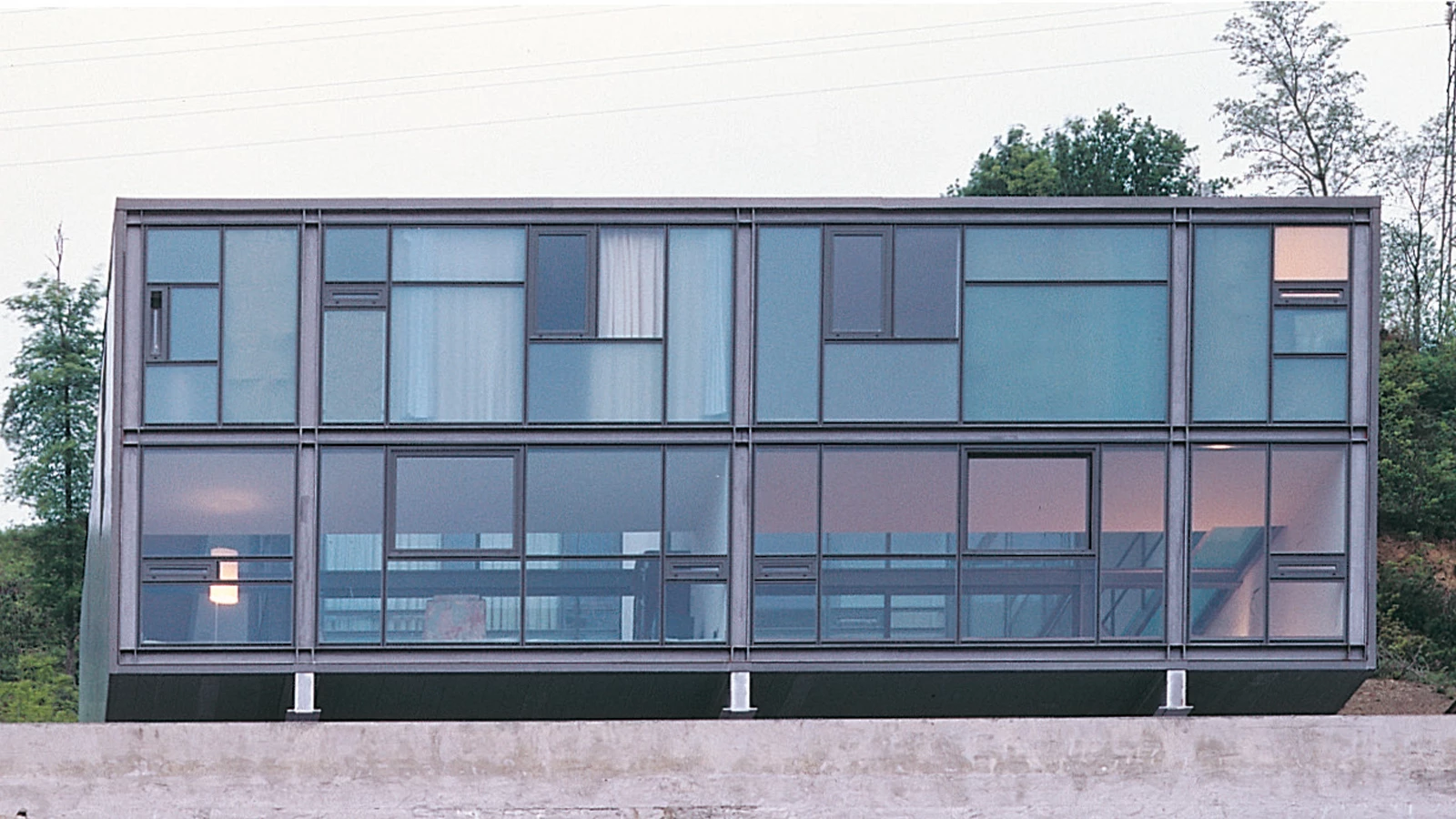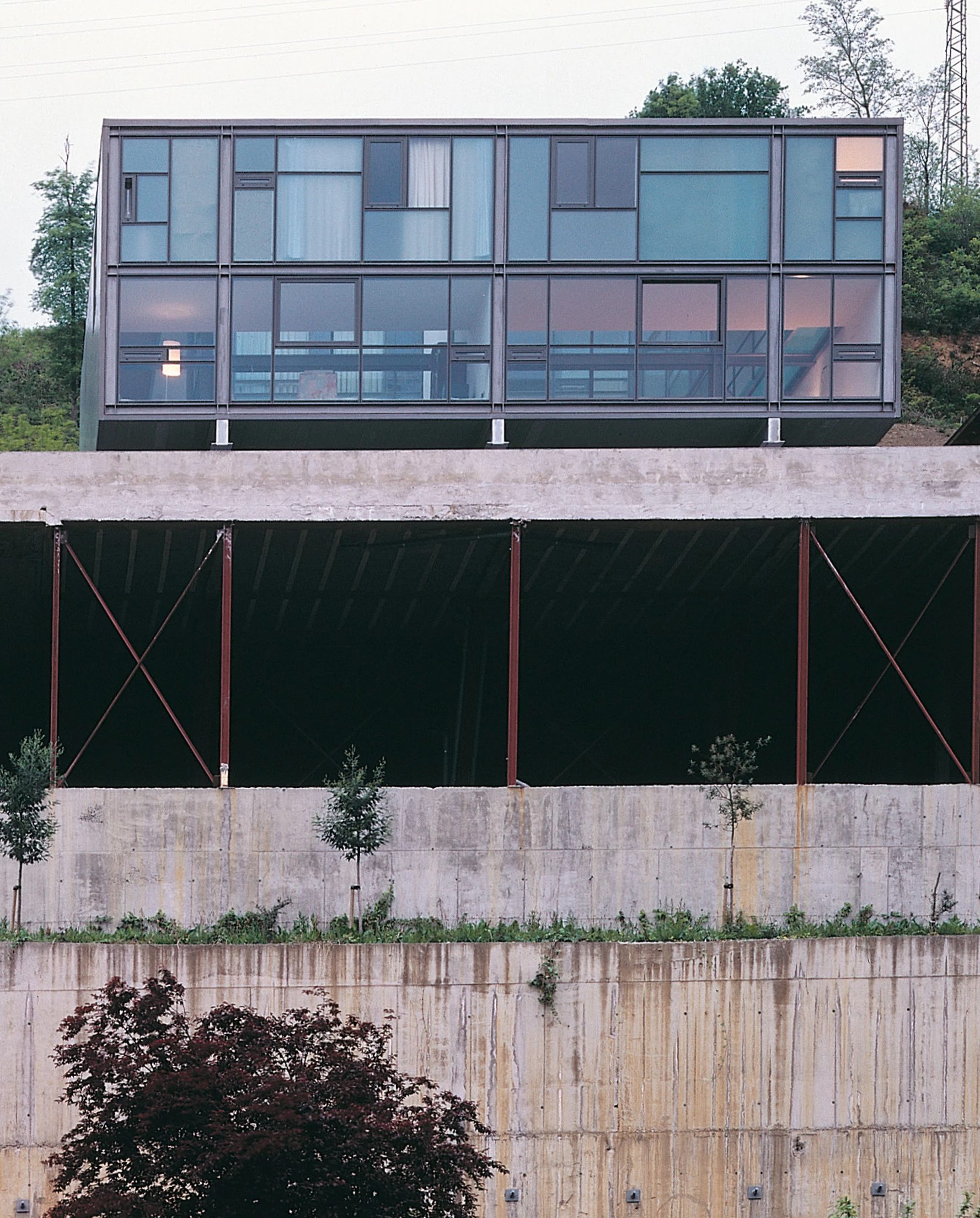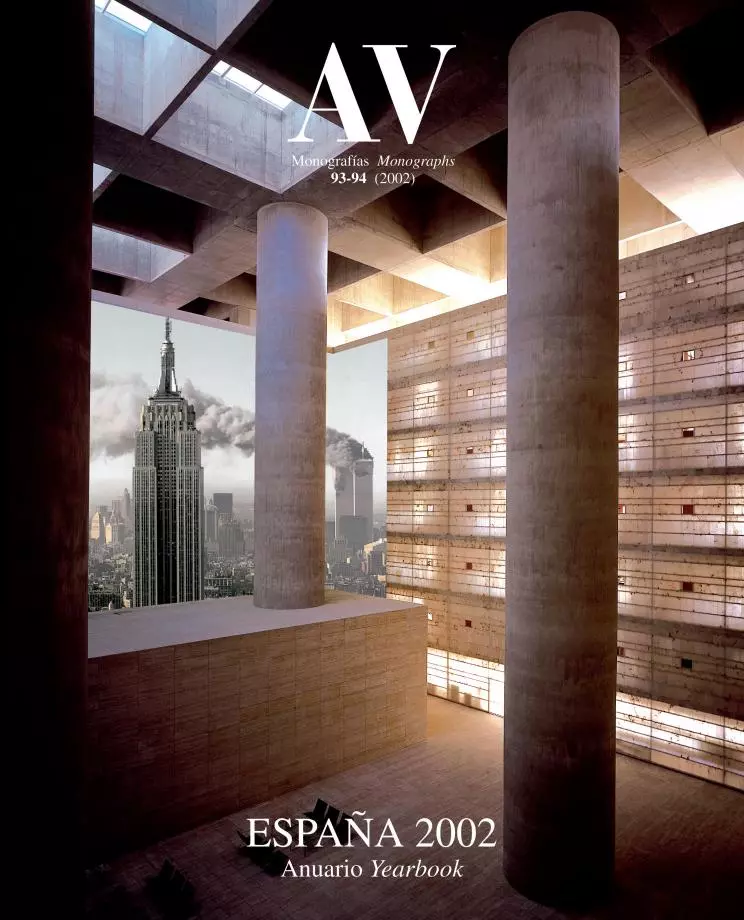MU Housing, Urretxu
aceboXalonso Studio- Type Collective Housing
- Material Glass
- Date 2001
- City Urretxu Guipúzcoa
- Country Spain
- Photograph Luis Asín
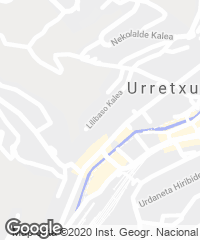
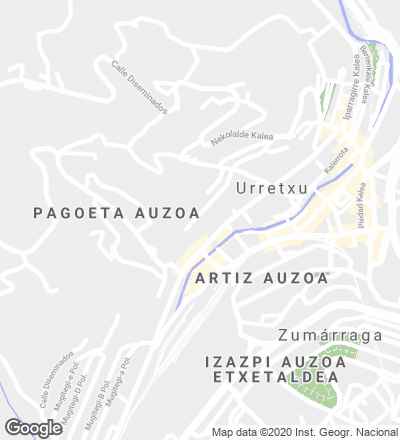
As so many other locations in the Basque country, Urretxu, Guipúzcoa, is constituted by a high-density sequence of industrial sheds and housing blocks which are gathered along the valley, leaving intact the green tops of the encircling mountains. Climbing up the precipitous hillside, on a plot spanning a strong unevenness between two streets, a double house separates itself from the ground, going up over the surrounding roofs to search for the faraway views of the Txindoki mountain.
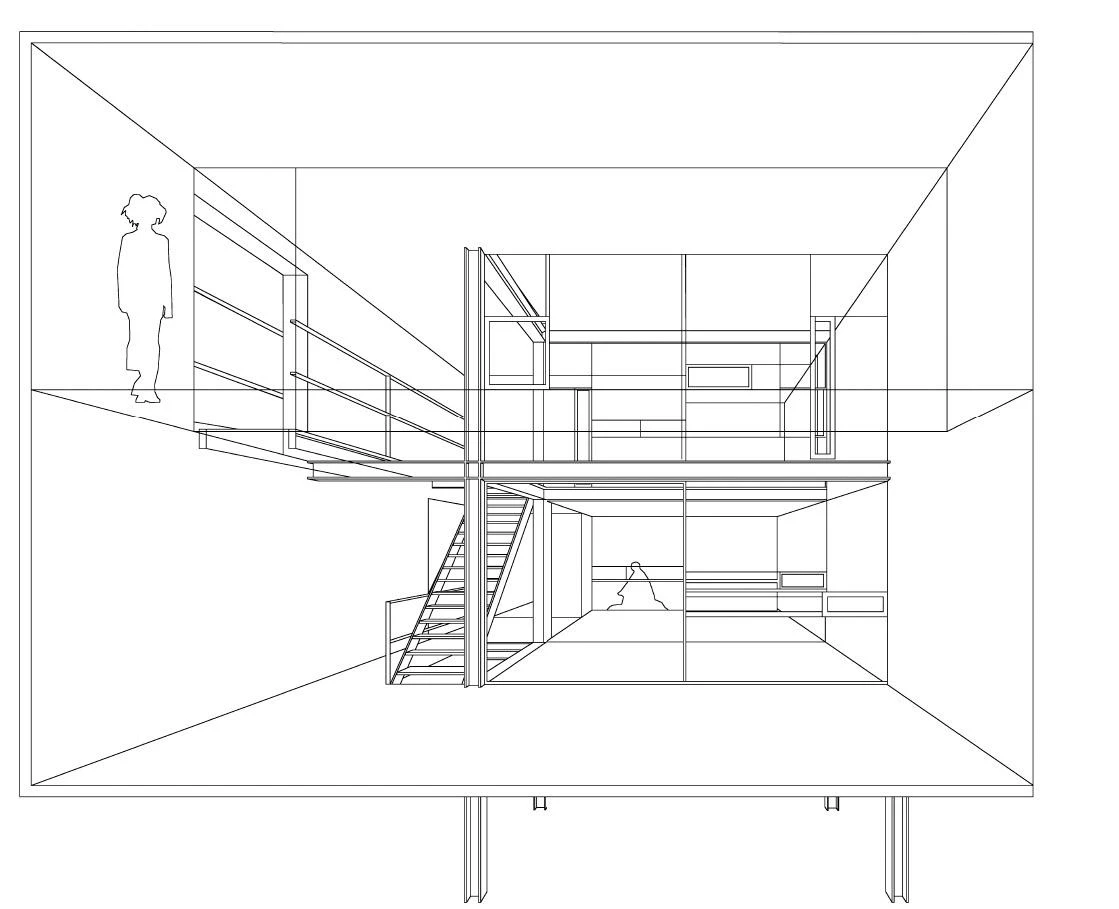
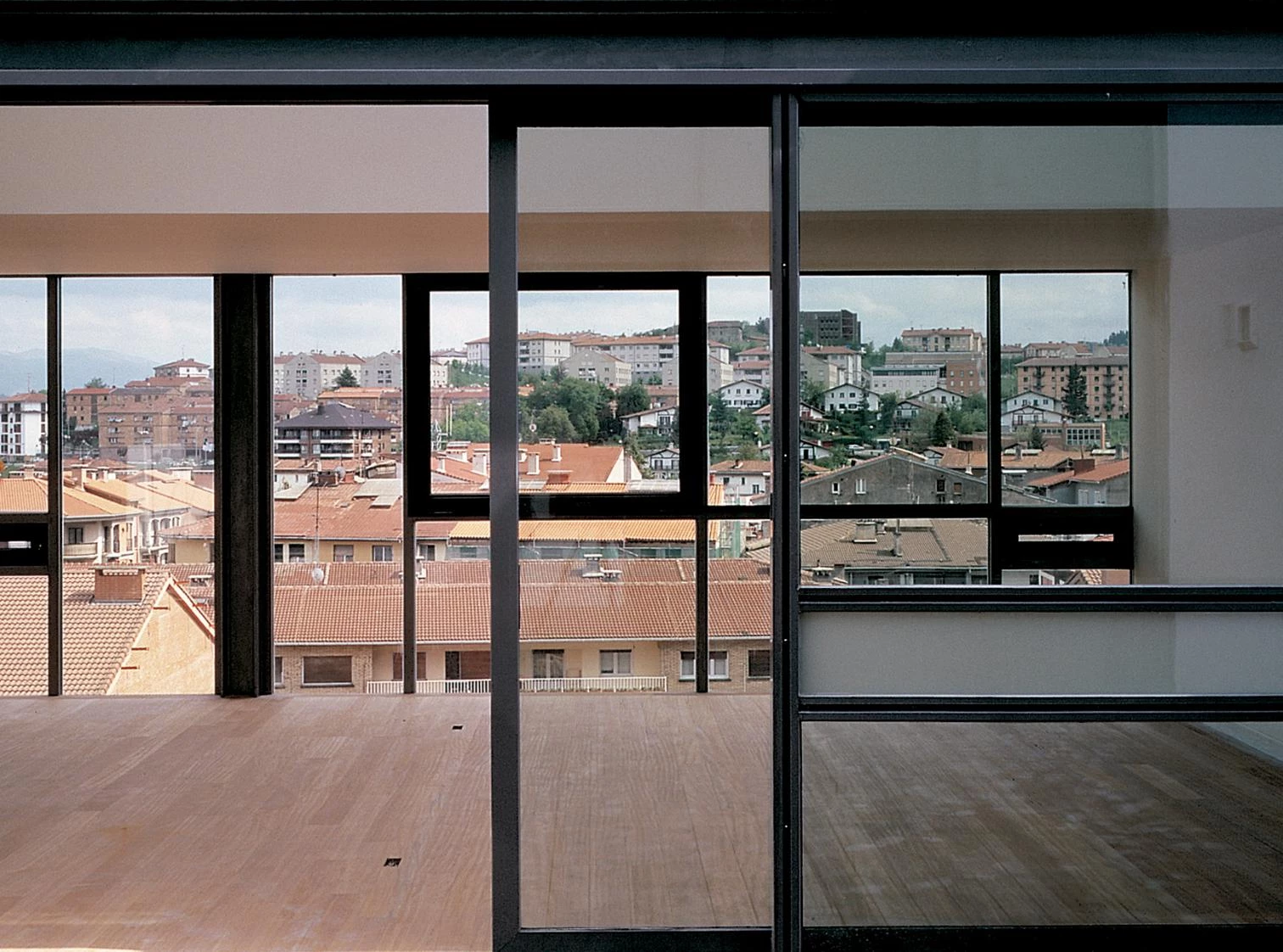
In an attempt to avoid having to face a difficult terrain which could only cause difficulties, the building comes to a halt before touching the ground, and rests on an artificial platform that goes up on columns. The volume appears to float, forgetting the ground and favoring its relationship with the air and sky. The proposed prism thereby adopts the cornice line at the height of 12 meters imposed by the regulations and projects over the retaining wall in order to adjust to the required program. Hence, the house is a tube that closes its side facades to ignore the proximity of neighbors, opening to the landscape on its long fronts. A courtyard pierces the house providing privacy to the scarce open space available on the plot. Safe from unwanted glances, life within the house goes on around this void so unusual in rainy climates, bathed by a diffused light which comes in through the glazed panes that separate the interior from the exterior. Each one of the houses follows a C-shaped scheme, both on the ground floor – where the open gallery links the two bedrooms of the children with the main bedroom –. A double-height space flanks the courtyard to the south to visually connect the living room with the catwalk on the first floor, establishing a parallel in the interior with the courtyard void.

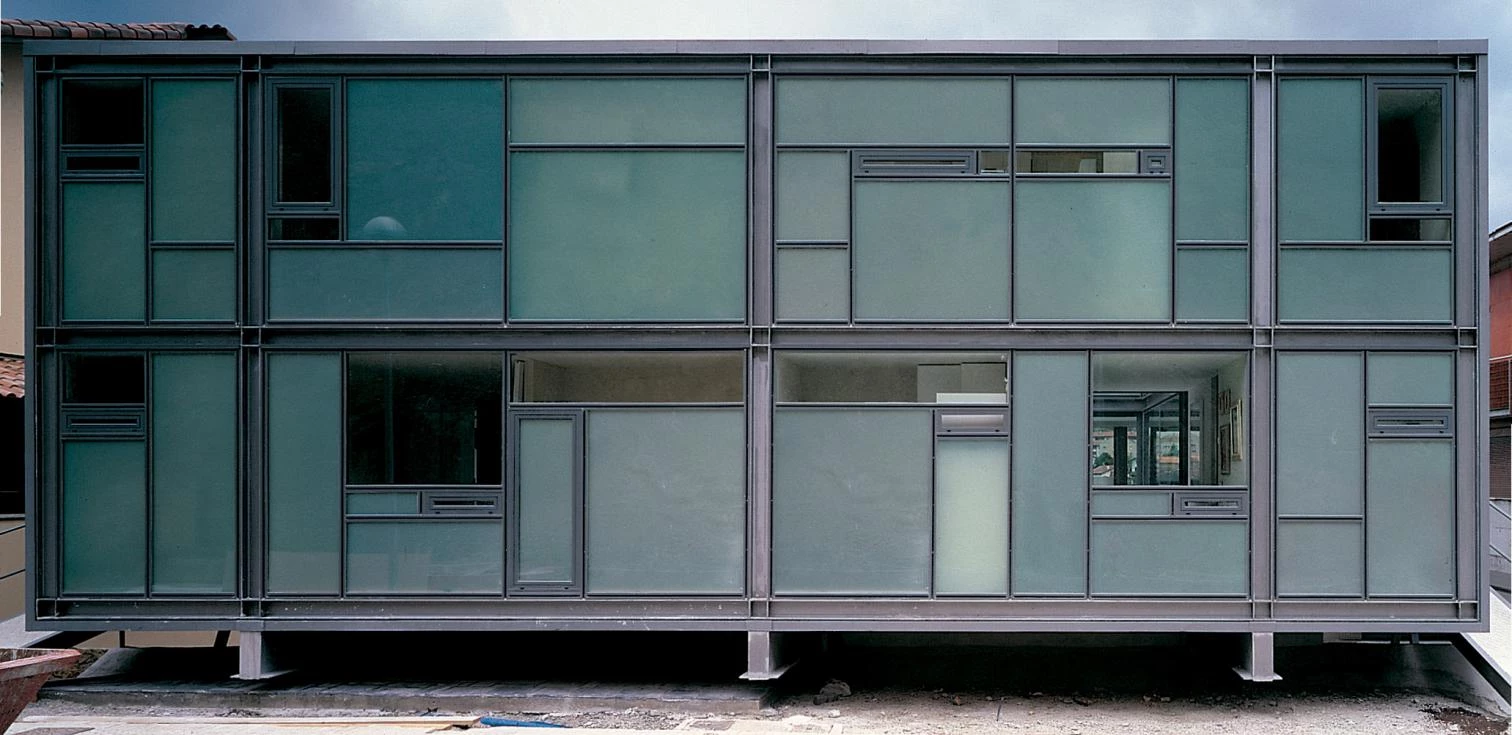
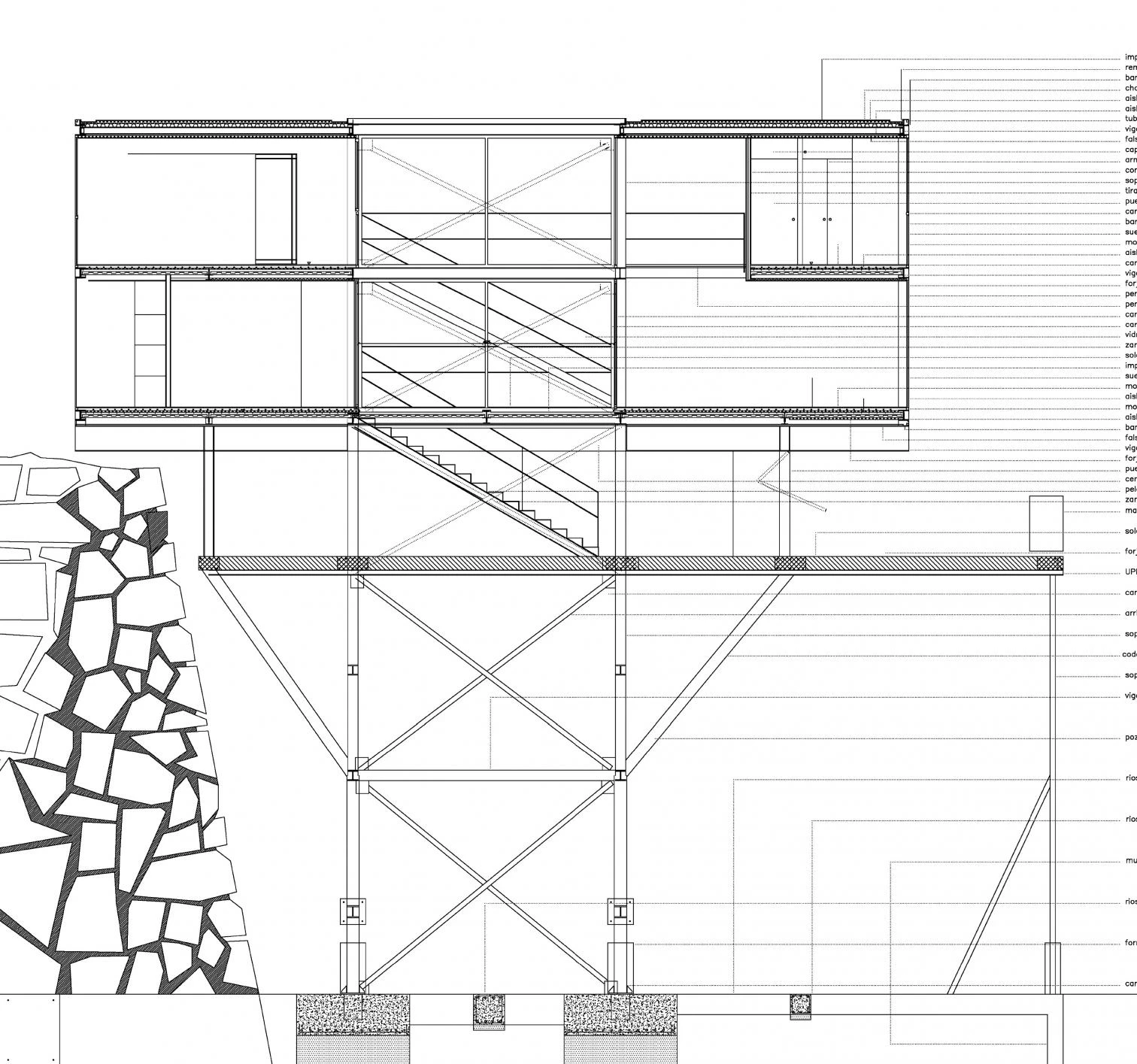
The choice of construction system was implicit from the very origin of the project idea. The loadbearing structure thereby adopts a tree-shaped scheme that departs from the floor at the same time that it increases the surface on plan by means of elbows, brackets and bars placed diagonally. Slabs of collaborating sheet and a light enclosure system served to reduce the time of execution of the project and made possible the series of cantilevers. The zinc sheeting clad inside with plasterboard panels closes the short side facades, while a curtain wall fills the longer elevations, including translucent glass panes in those rooms which require a greater privacy.
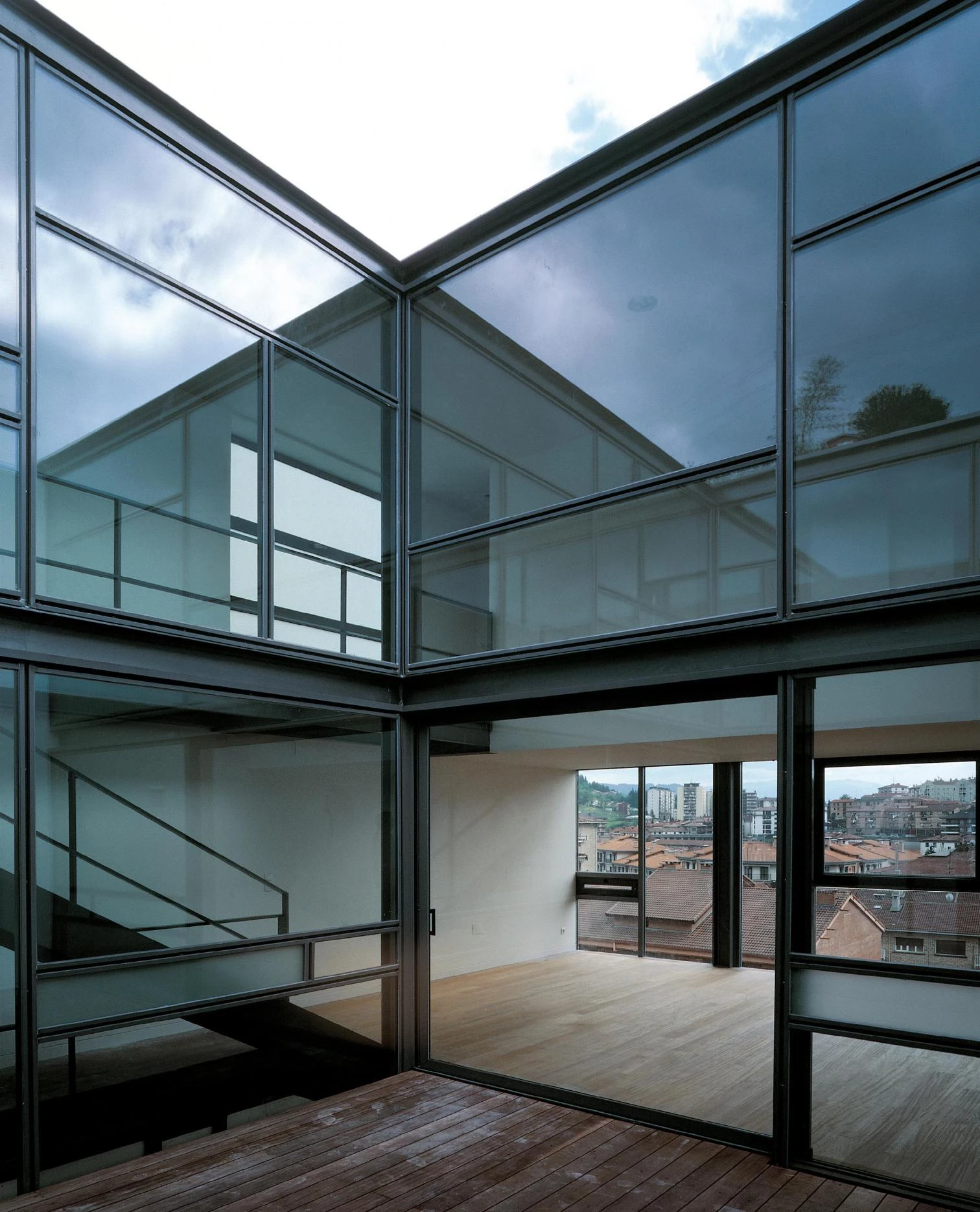
Cliente Client
Iñaki Madariaga, Iñaki Unanue
Arquitectos Architects
Victoria Acebo, Ángel Alonso
Colaboradores Collaborators
Covadonga Martínez, David Archilla, Enrique Krahe; Agustín Guerra (aparejador quantity surveyor)
Consultores Consultants
Ignacio Aspe (estructura structure)
Fotos Photos
Luis Asín

