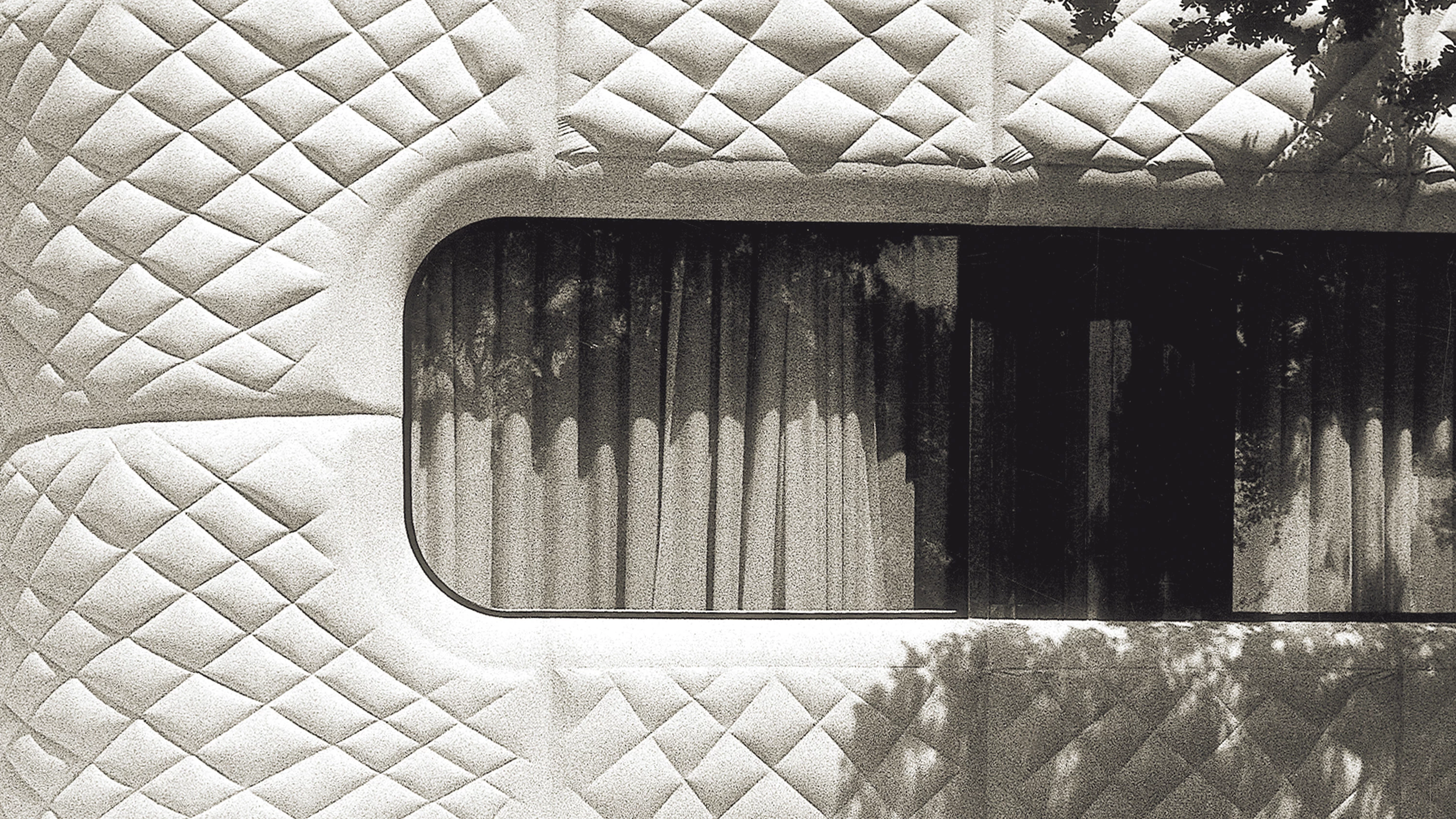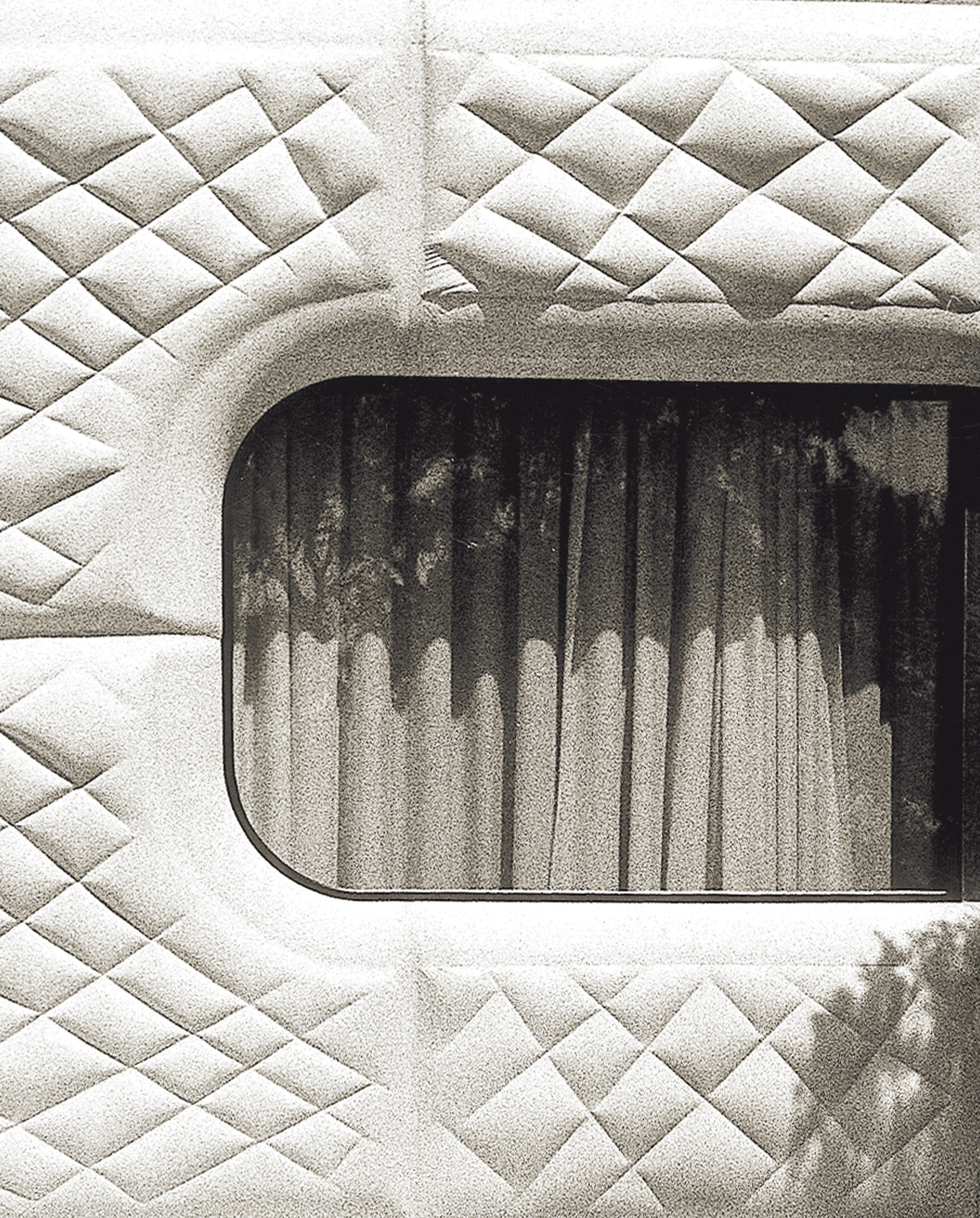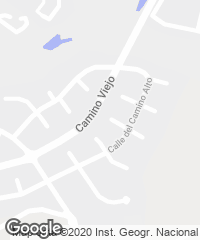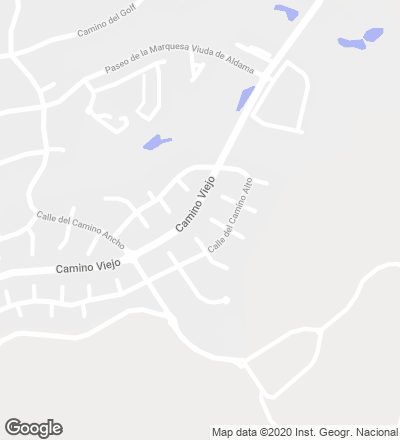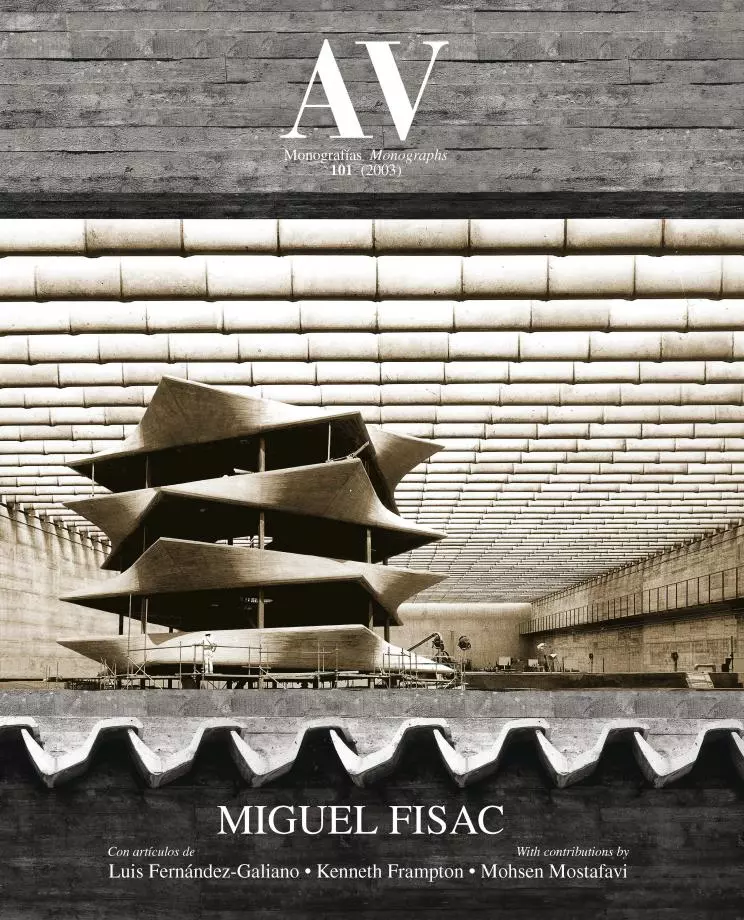Pascual de Juan House in La Moraleja, Madrid
Miguel FisacConcealed amidst the thick vegetation of the residential colony La Moraleja, this house protects the family’s privacy behind a cladding of prefabricated white concrete panels. The living room, gathering areas, dining room, kitchen and two bedrooms occupy the main floor, while the garage, the service area and the dressing rooms for the pool are fit out on the basement that uses the slope of the terrain to illuminate the rooms. Aside from the soft cladding, in this house Fisac applies one of the experiments he had tried out shortly before in the construction of his own studio: the use of neoprene gaskets to fix the glass to the walls without frames.
“I accepted this commission because the owner – a civil engineer that I knew – gave me the green light to do whatever I wanted. So once again I used flexible formworks with white concrete and also tested something I was quite interested in: separating illumination and ventilation in the windows, two functions that do not necessarily have to be dealt with using the same element. The fixed glass is held with neoprene gaskets, and the room is ventilated through operable cedar wood panels, the same wood that clads the side walls of the house.”... [+]

