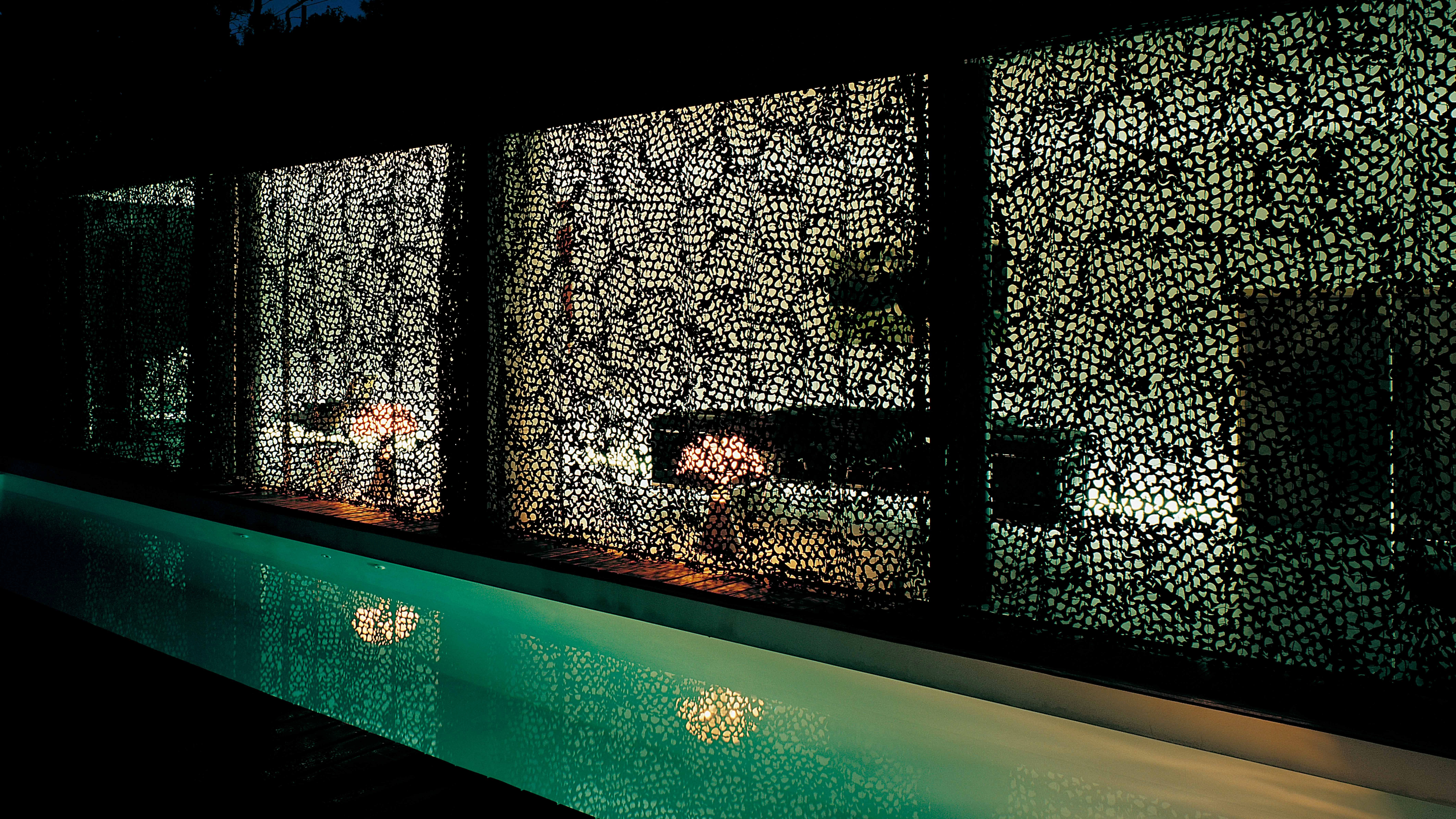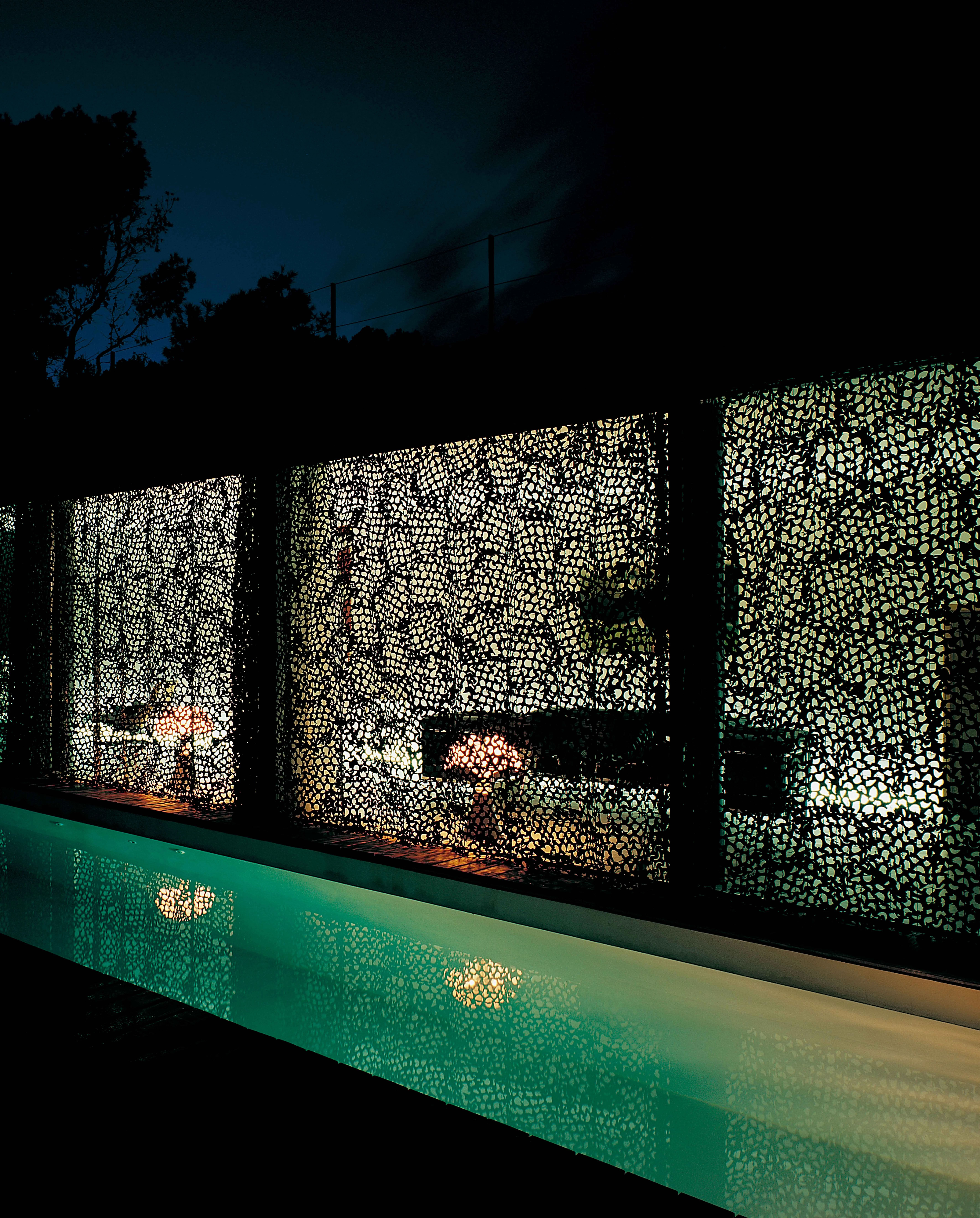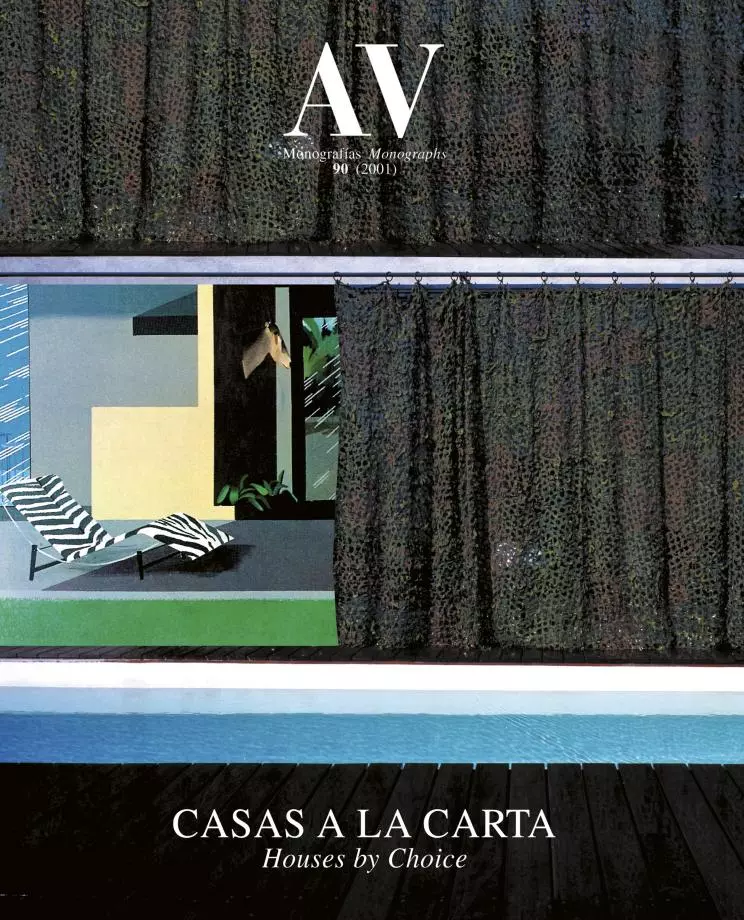In a well-to-do neighborhood on the outskirts of Marseilles – where the French coast starts to resemble Italy – a contemporary art collector wanted to raise a shelter to display his paintings and furniture. The steep slope of the plot descends towards the sea, but the large amount of pine and oak trees growing on the parcel made it impossible to enjoy the landscape without detaching the building from the ground. The house raises to catch a glimpse of the faraway views of the Mediterranean, hiding its volume among the vegetation as did the tree houses of children’s games.
The house thereby sculpts a clearing in the wood to look out towards the sky. Accessed by car from the upper area, the difference between the levels of each boundary of the plot made it possible to fit out a lower-ground floor as cellar and laundry room, grouped in a half-buried concrete plinth which supports the house. On top of it, the entrance floor opens onto the landscape as a belvedere with the kitchen and living room lying in an L-shape. With its 18 meters of length and a surface of almost 60 square meters, the flank which corresponds to the living room also performs as a gallery to exhibit the collection of paintings gathered by the owners along the years. The terrace containing the swimming pool lies parallel to this space. The bedrooms take up the second floor above the area devoted to the dining room and kitchen, enjoying a more private terrace which lies on top of the living room roof.
The reduced repertoire of building materials used supports the oriented organization of the floor plan. The plinth and the north and east flanks of the L are windowless walls of reinforced concrete, while the concave sides of the floor plan are closed with floor-to-ceiling window panes. The load-bearing structure of the building – formed by cylindric columns of reinforced concrete – and polished concrete floors contrasts with the lightweight character of the windows. But the fusion of the house with its surroundings relies entirely on the exterior shell: artificial ivy curtains – normally used by the French army to camouflage their tanks – protect the interior from excessive sunning, flooding the rooms with a textured light as that which bathes the shaded verandas so frequent in the region’s vernacular architecture. As a boat run aground, the terraces encircling the house are paved with wood planks which seem to float over the sea of vegetation which stands before the ocean in the horizon. neighborhood on the outskirts of Marseilles – where the French coast starts...[+]
Cliente Client
Le Goff
Arquitectos Architects
Rudy Ricciotti
Colaborador Collaborator
Sidonie Daher
Consultores Consultants
ERTB Marseille (estructura structure)
Contratista Contractor
Habhab
Fotos Photos
Christian Michel







