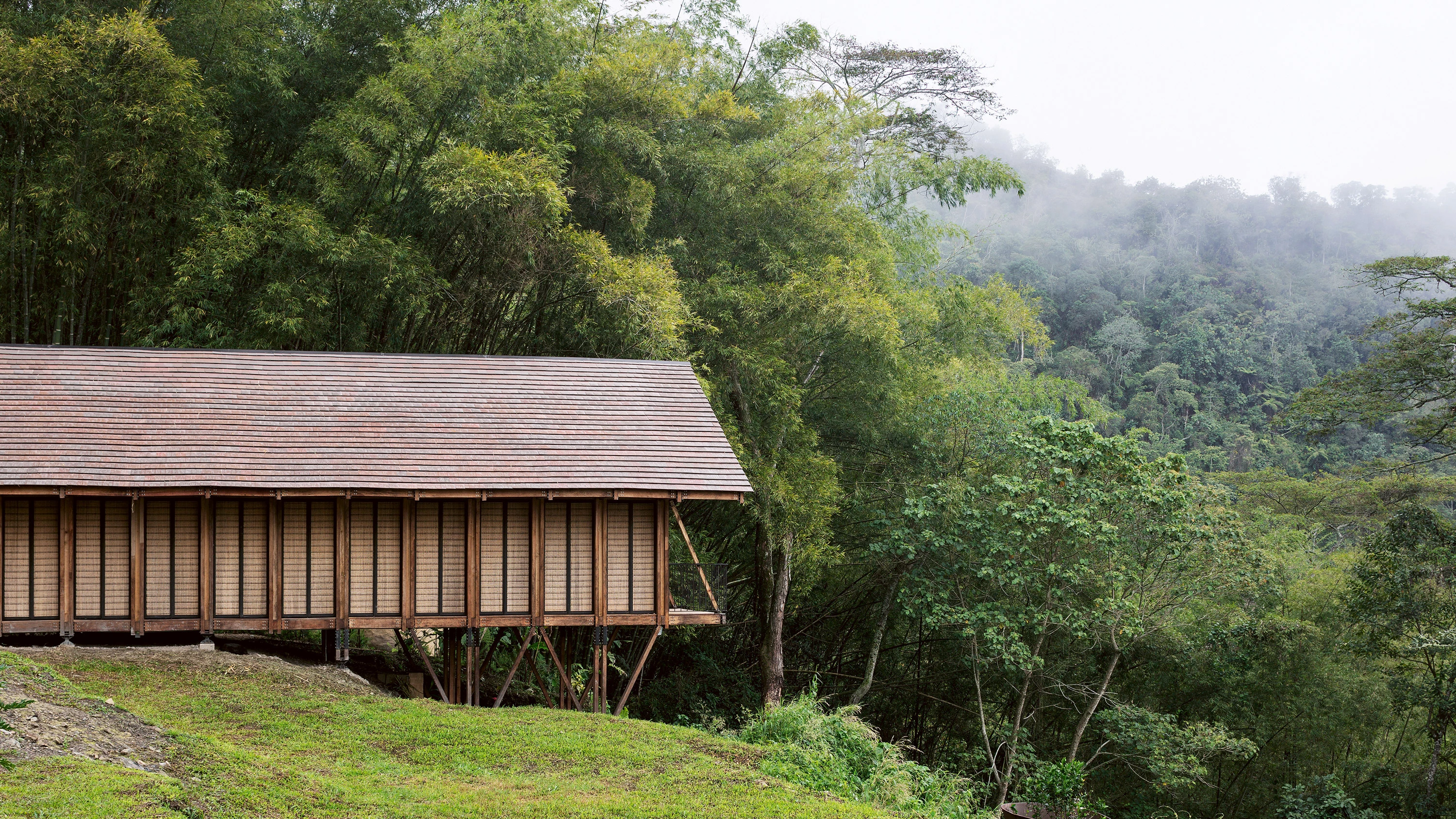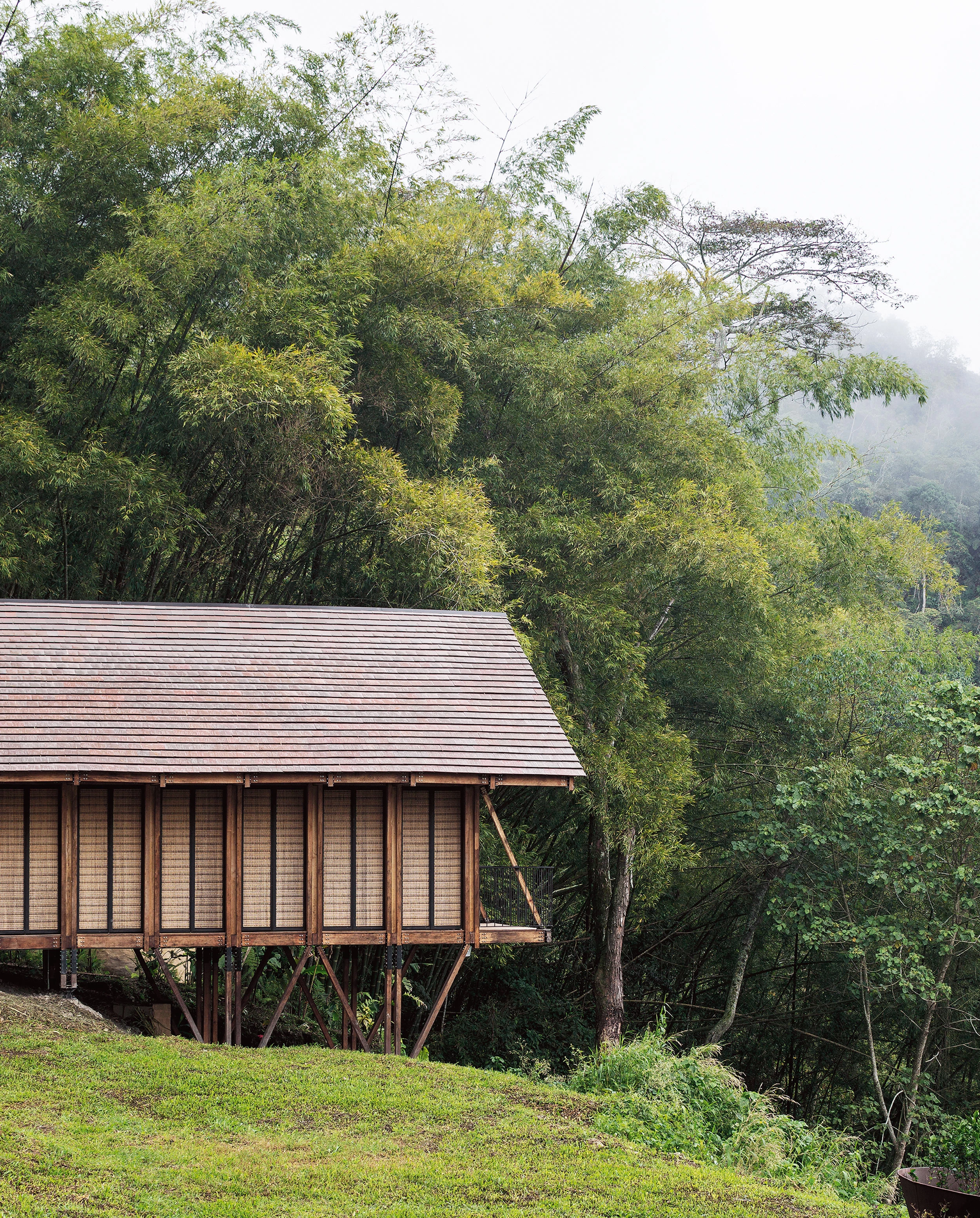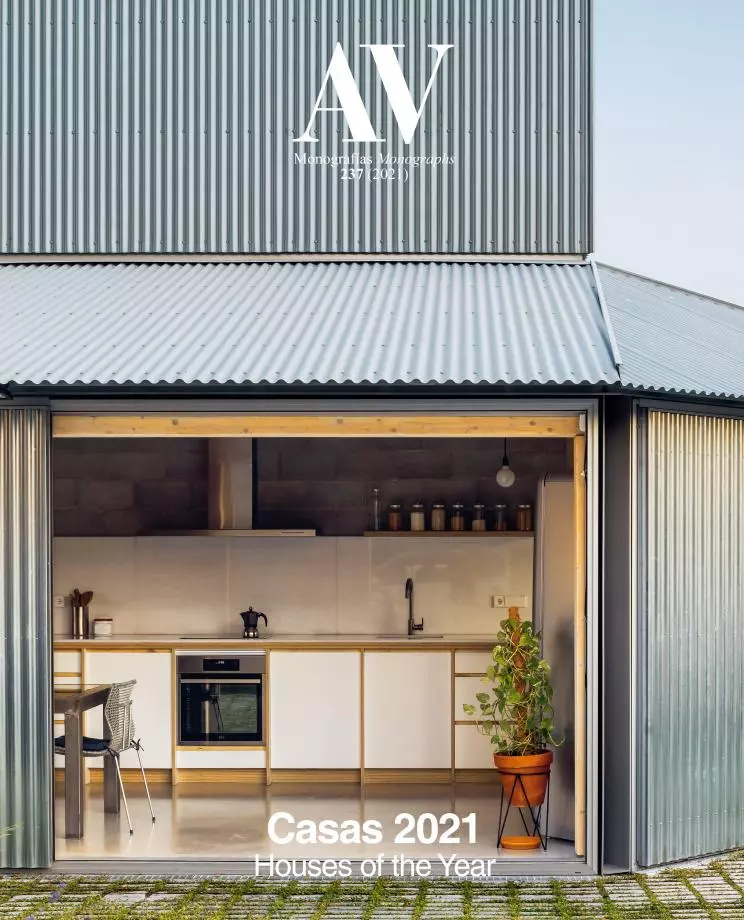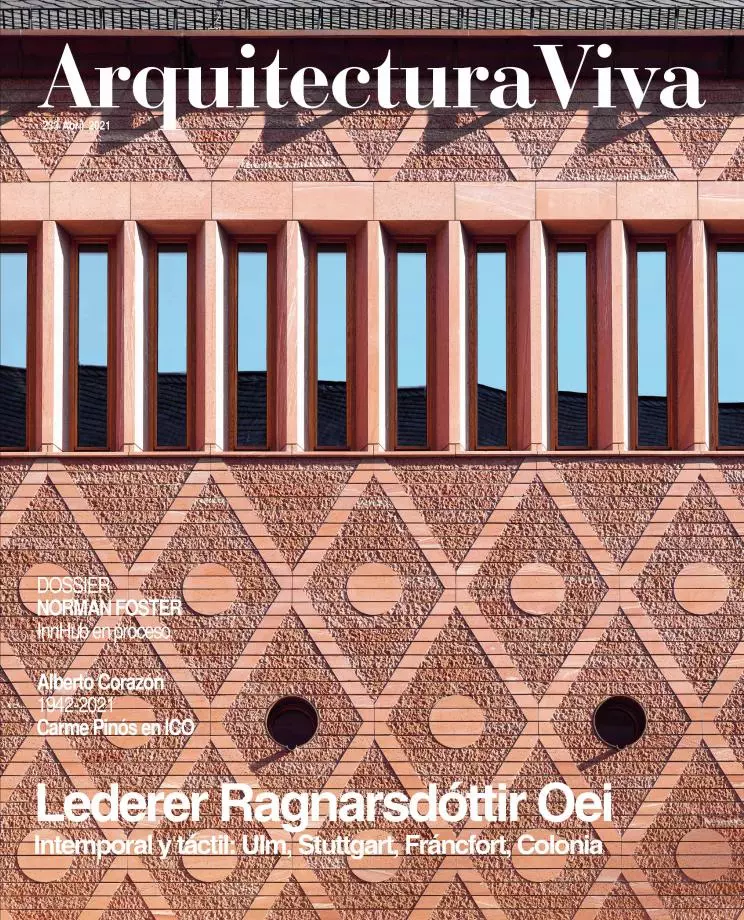Nocaima is a remote community of just twenty families scattered along a mountain path that negotiates its way amongst dense forests and sugar cane and coffee plantations. The villagers tend to form terraces when building their homes, following the topography, which can give rise to problems stemming from the stagnation of runoff waters on the sides touching the slope. Casa Tejida, however, is built perpendicularly to the terrain, avoiding major movements of earth and seeking the best exposure to the sun.
This particular dwelling learns from pile dwellings of pre-Hispanic times, harnessing abundant local raw material and impacting on the site as little as possible. A truss-module is repeated, giving shape to a longitudinal, double-height space that opens out to the landscape all around. A series of handwoven flip-top panels provides privacy without blocking out daylight and the breeze.
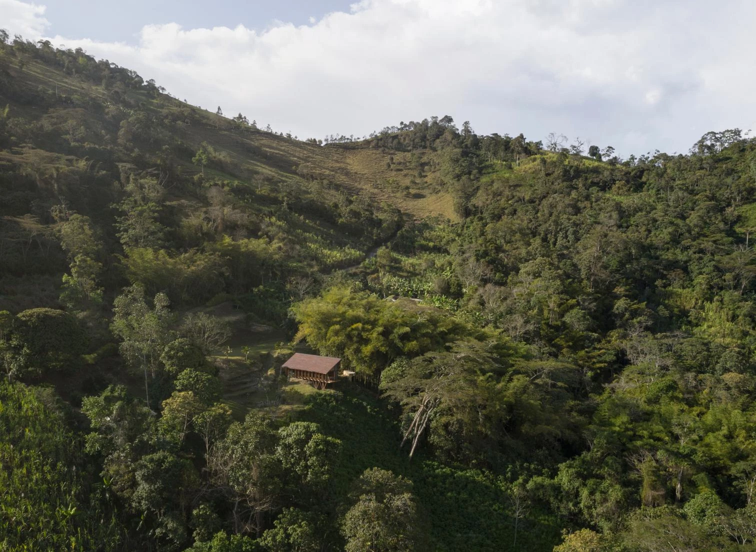
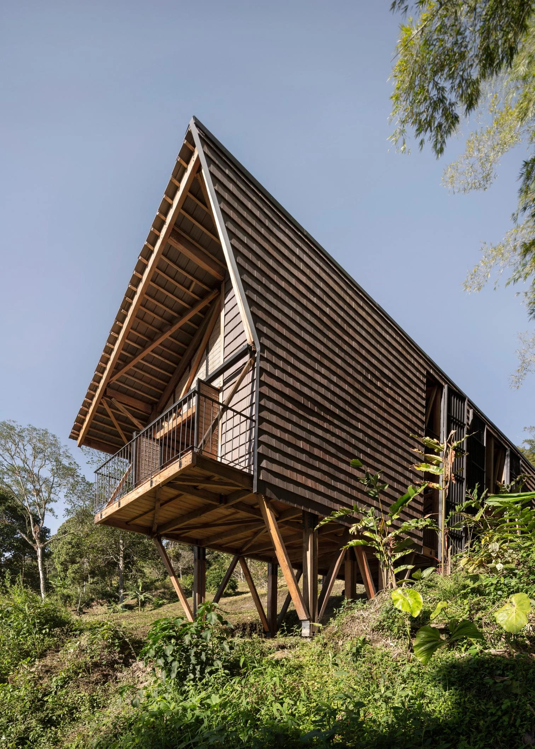
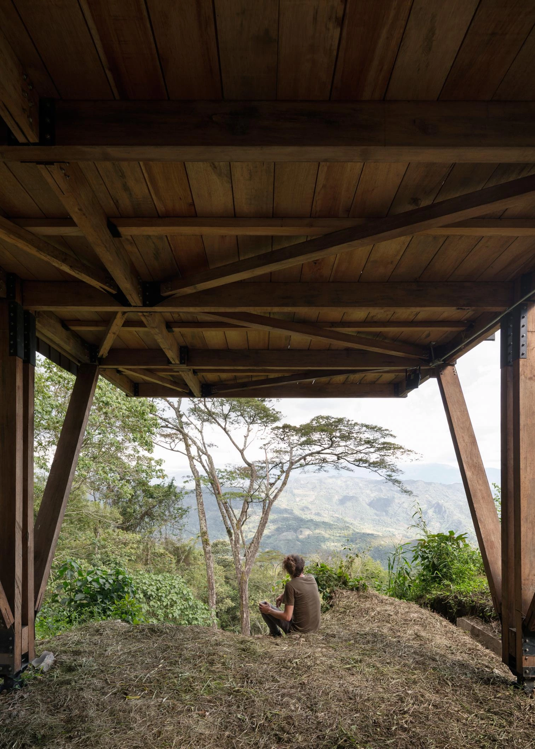
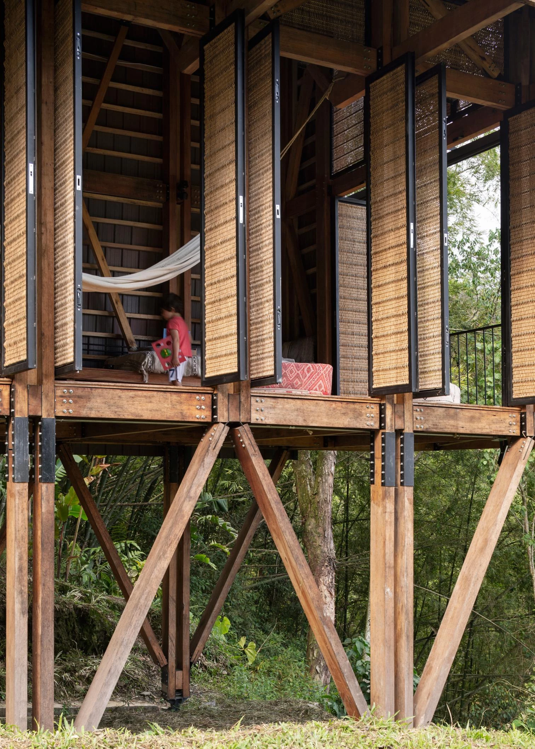
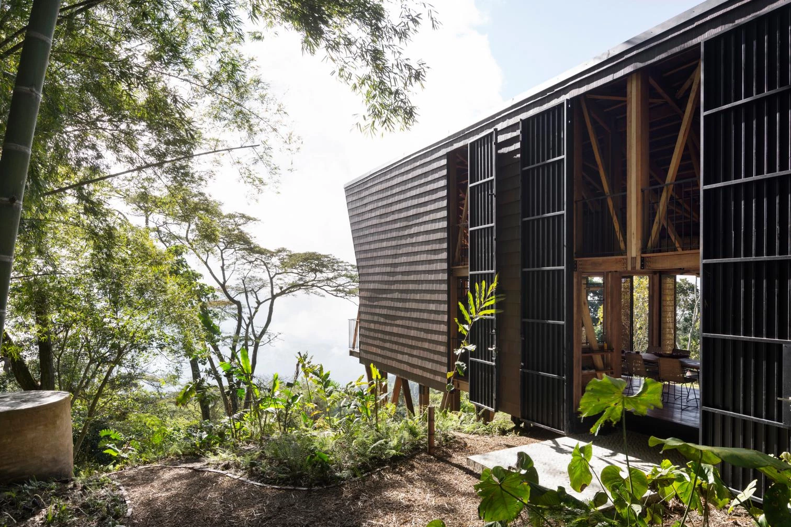
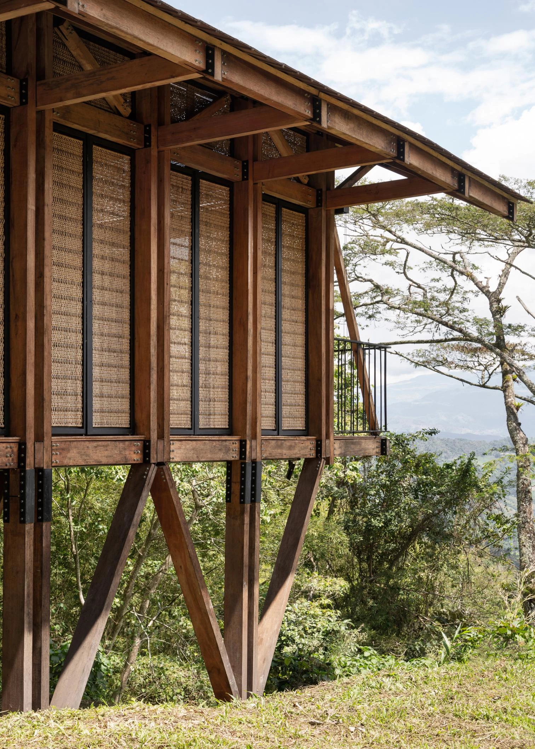
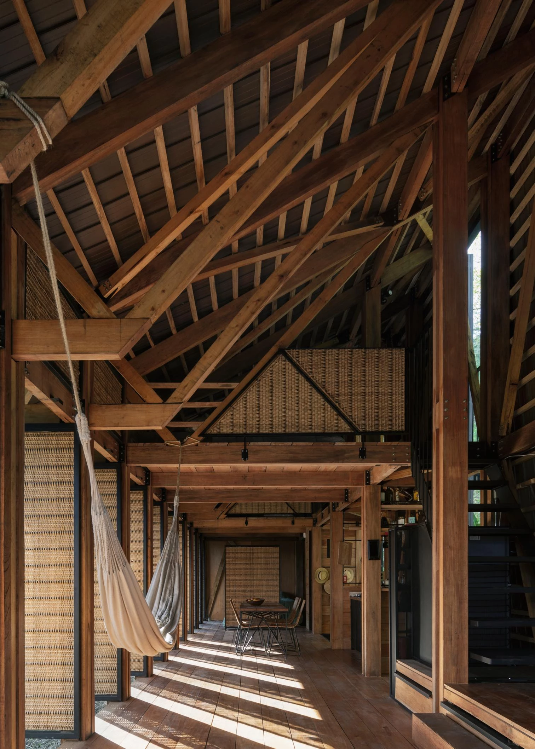
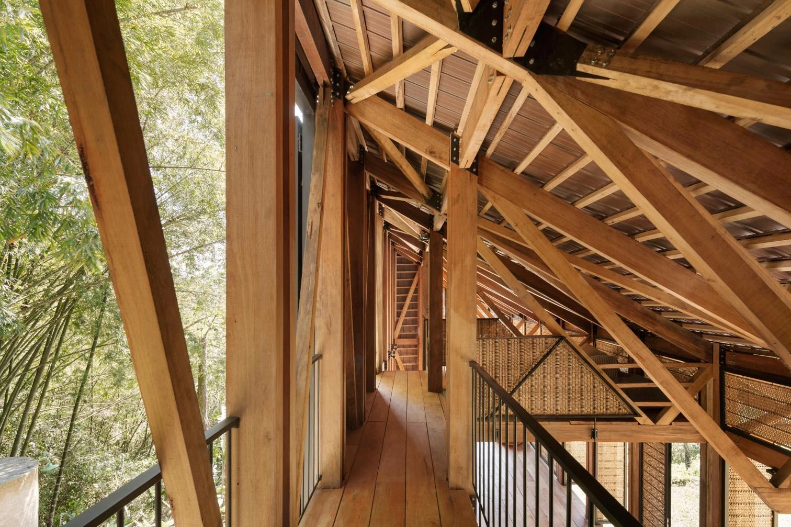

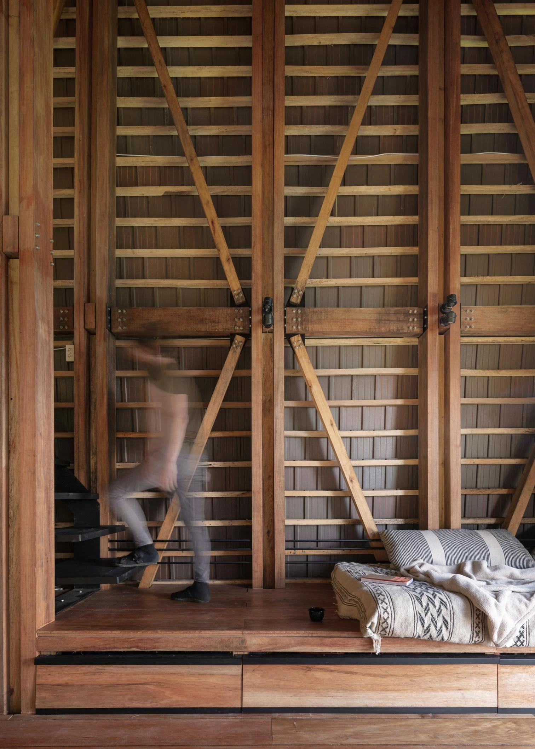
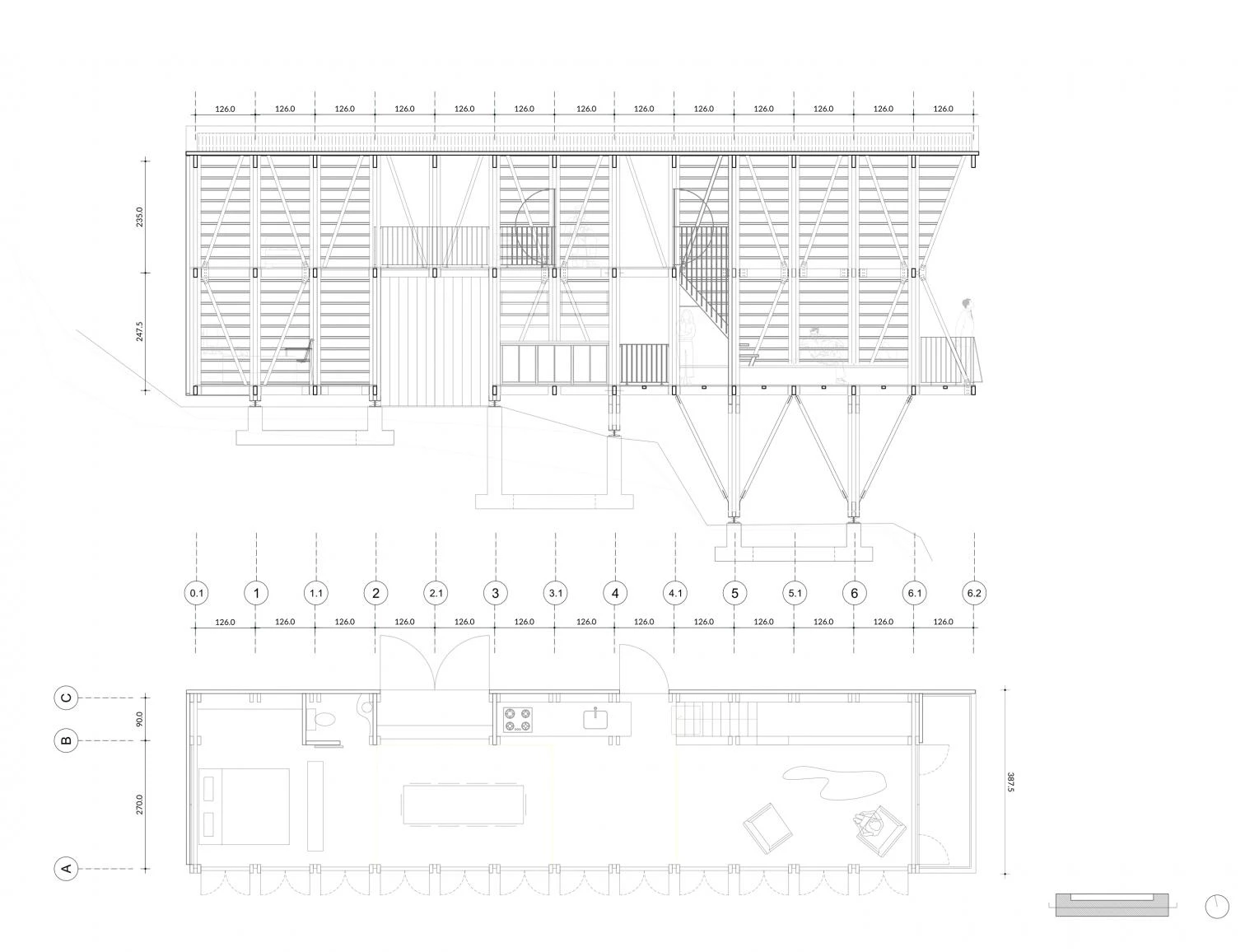

Obra Work
Casa Tejida
Arquitectos Architects
Santiago Pradilla + Zuloark / Santiago Pradilla, Zuloark, José López, Laura Vispe, Sergio Carranza (equipo team)
Consultores Consultants
Antonio Fernández Caro (estructuras structures); Doña Mariela, Don Isauro, Ramiro, Don William, Rafa, Oswaldo, Robinson, Lisbet, Anayibe, El ladrón, Angel, Crisanto, Evaristo, Alquímides, Karen, Oscar, Josué Pablo Tourrenc, Armando, Juan Carlos, Henry; Nicolás y Christina Serifi (ensamblaje assembly)
Fotos Photos
Federico Cairoli

