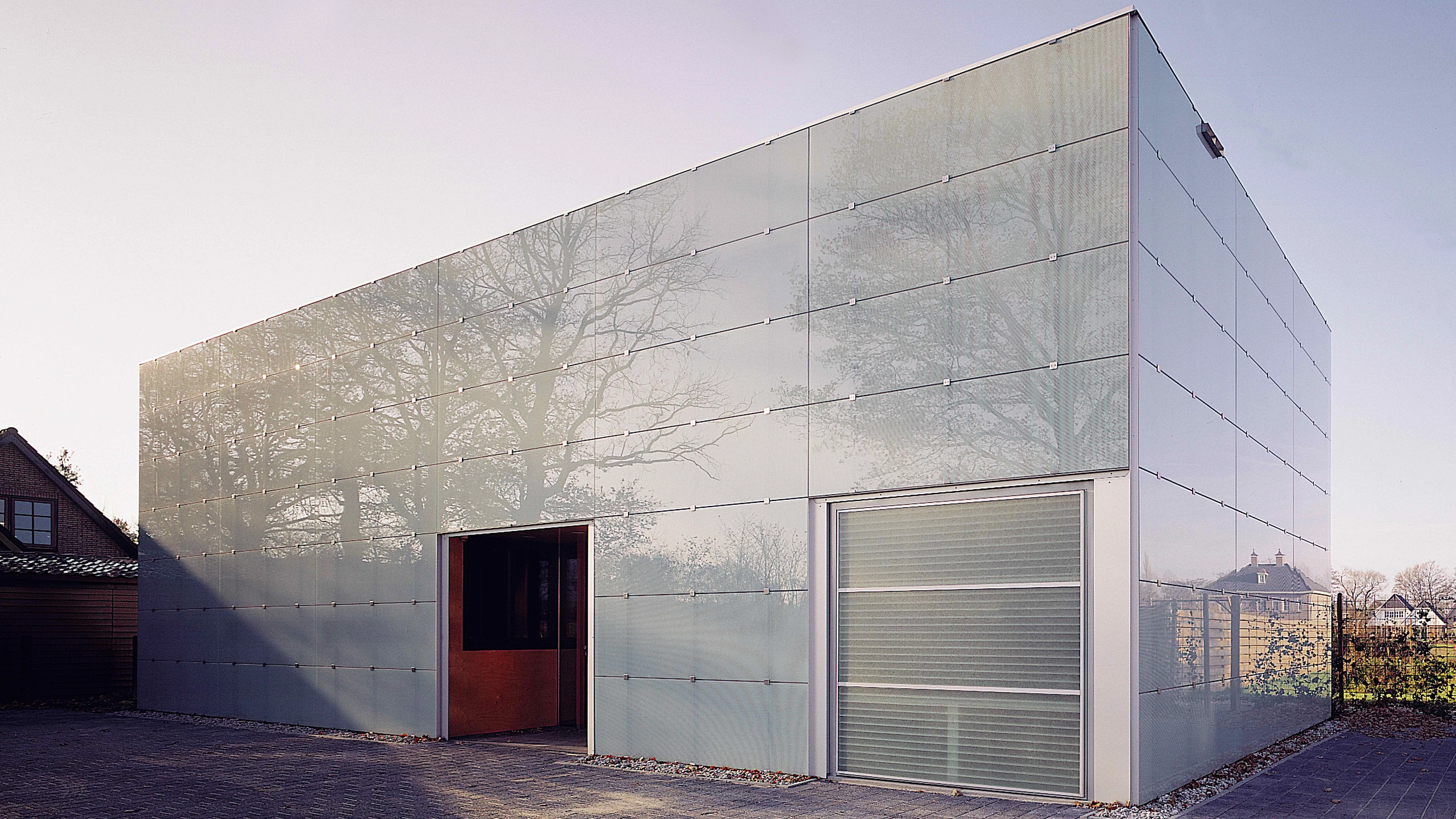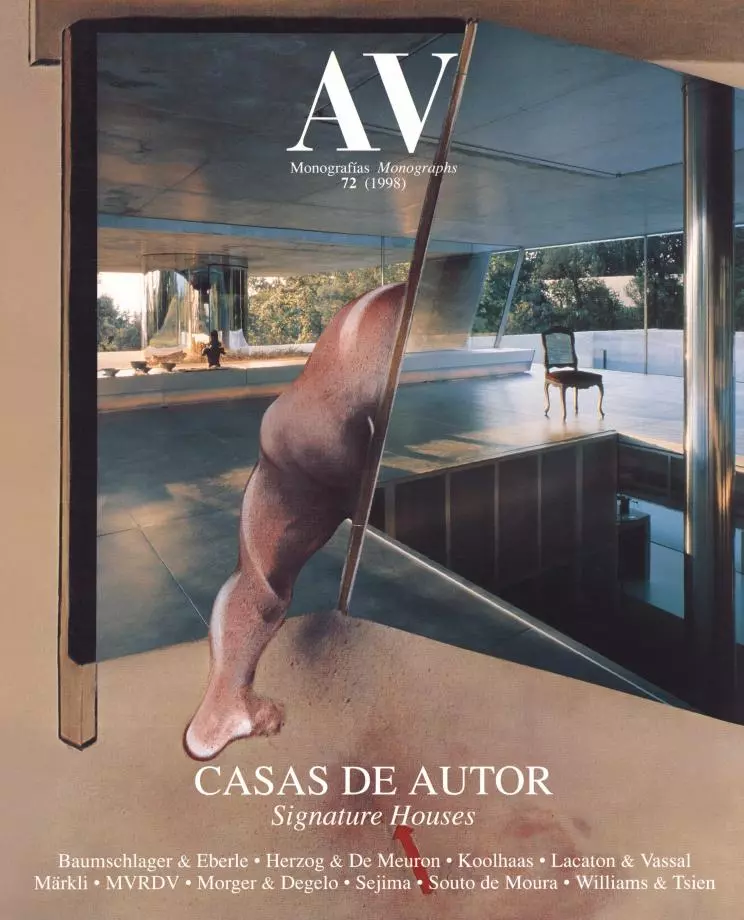Glass House, Almelo
Dirk Jan Postel- Type Housing House
- Material Screenprinted glass Wood Glass
- Date 1996 - 1997
- City Almelo
- Country Netherlands
- Photograph Christian Richters
The house presents a case study of the current situation in architecture and of the changes which are occurring in the work of an architect. The project is based on the repetition of a modular unit, the size of a single bedroom, that determines the structure as much as the rhythmic composition of the openings or the organization of the space. This lack of contention allows for an easy plan, developed in a conventional manner without the need to introduce any type of variation, not even on the exterior. The road-facing facade and the two sides are completely covered by screenprinted glass which shield the size and positioning of the openings. These laminated plates are hung like outside ventilation leaves. The continuity of the cladding is only broken by a small porch and by the garage door, both of which indicate the entrance. During the day, the glass panes act as a mirror reflecting the outside; during the night the interior lighting reveals the world inside the house.
This cool, mute closed box which faces the road opens, in contrast, onto the garden. There, several large windows which also follow the modular structure allow a fluid connection between the inside and the outside. An exquisite glass prism (who would dare to put up curtains?) creates a winter terrace, and in its turn provides a symbolic emblem of this desire for opposites. The rest of this facade of the building is covered in light wooden laminas, which act as ventilation on this, the most sympathetic side of the building. Birch cladding allows the atmosphere to be carried towards the inside.
There is no doubt this little house has something to illustrate with its refined construction, the strict use of modulation, and a certain `new minimalist´ appearance. It shows the will to construct a complete discourse on housing with the least number of decisions, and with the reassertion of the independence of place. The way the brief was developed again shows the great changes which are taking place in an architect´s work. The client, the owner of a firm specializing in glass used for construction, from the begining had a very definite idea of what he wanted from the brief and the dimensions of each space. To save money on the project, after the first sketches, all plans were drawn in A3 format so that they could be faxed. Except one site visit, all communication was achieved in this way! Today, only two years later, the fax machine has become practically obsolete...[+]
Arquitecto Architect
Dirk Jan Postel
Colaboradores Collaborators
Nick Marks
Consultores Consultants
ABT (estructura structure); Reinders (metalistería steelworks); Alverre (cristalería glass contractor)
Contratista Contractor
Knape
Fotos Photos
Christian Richters







