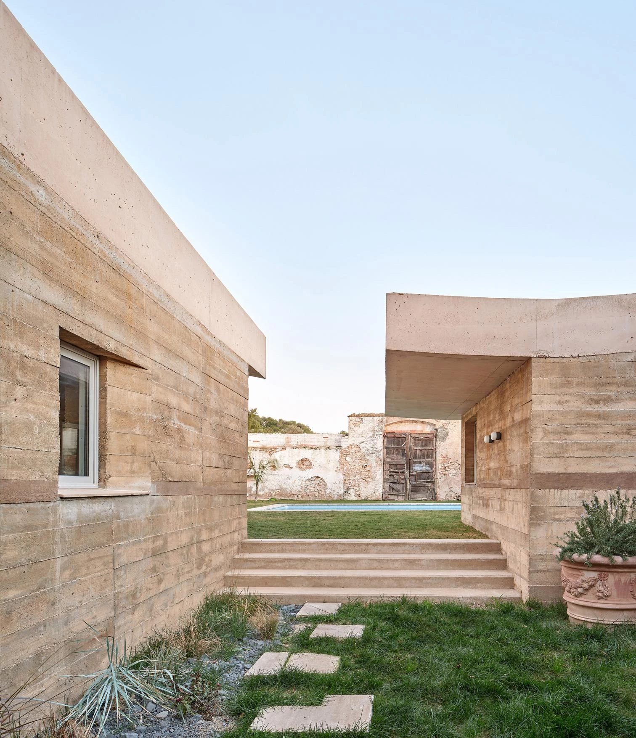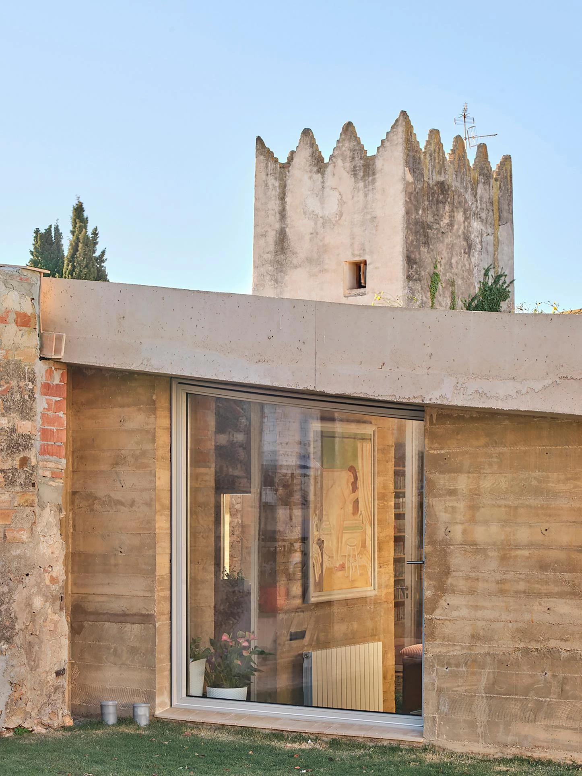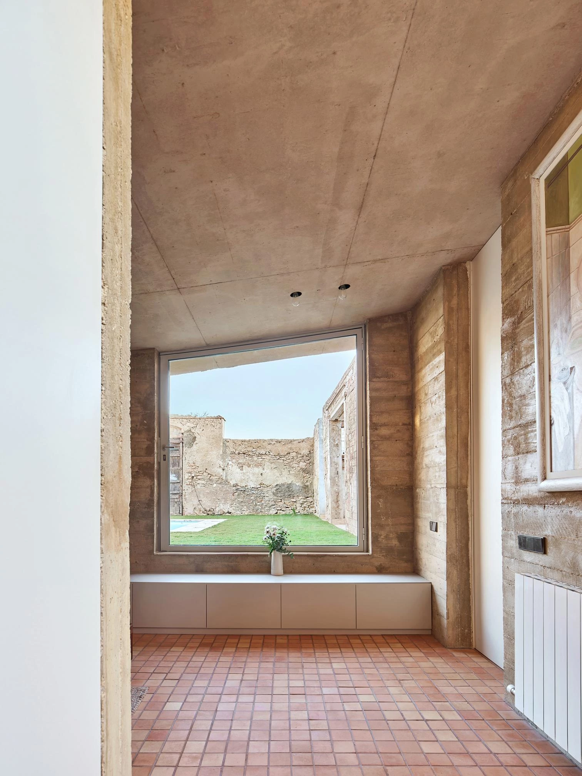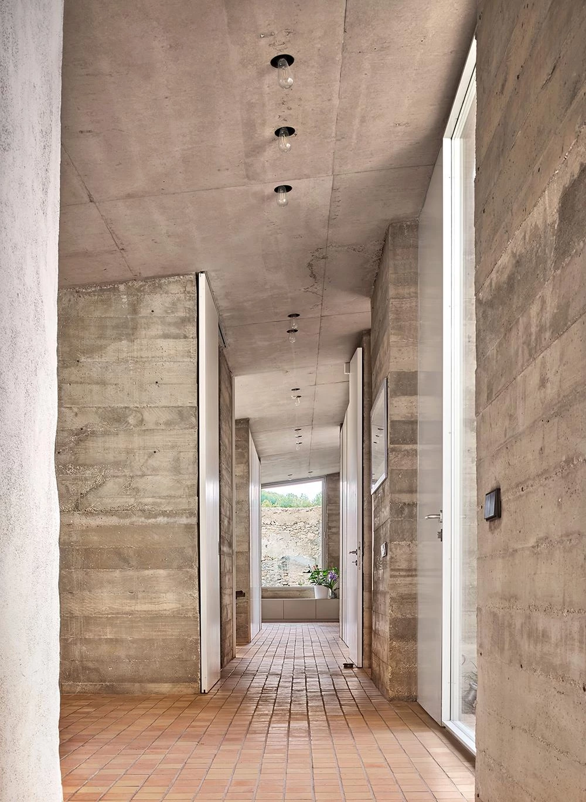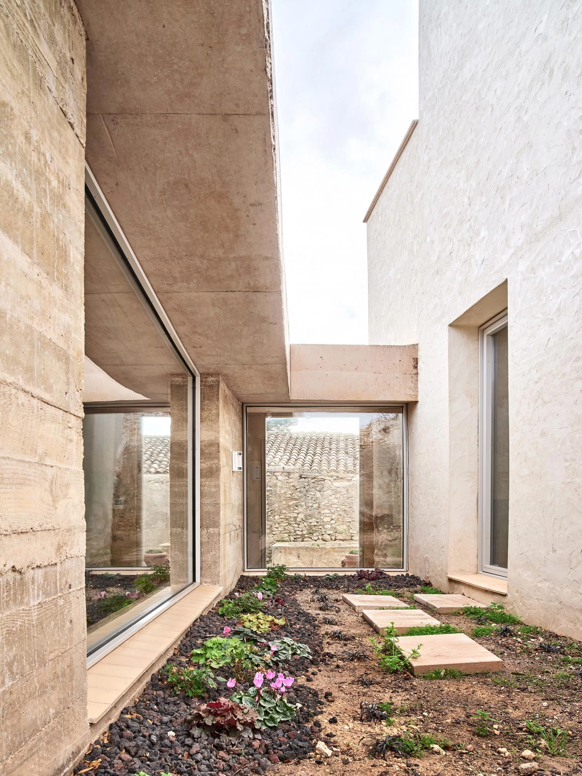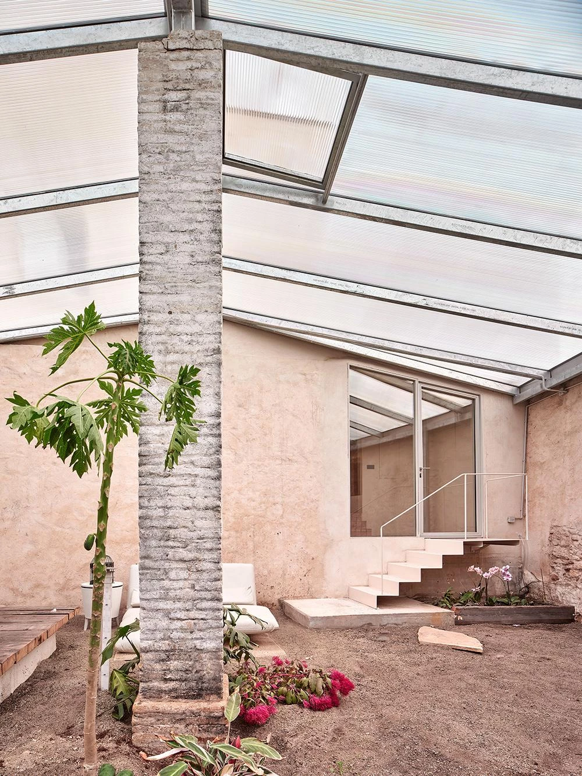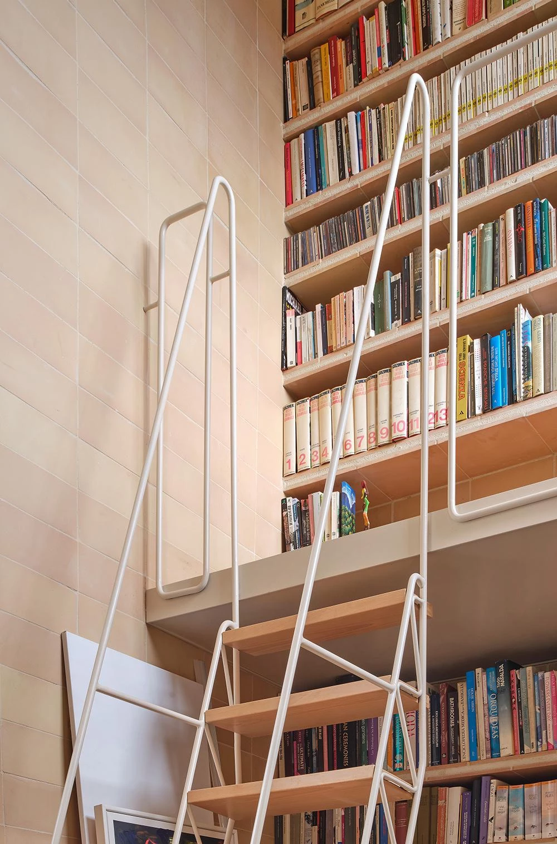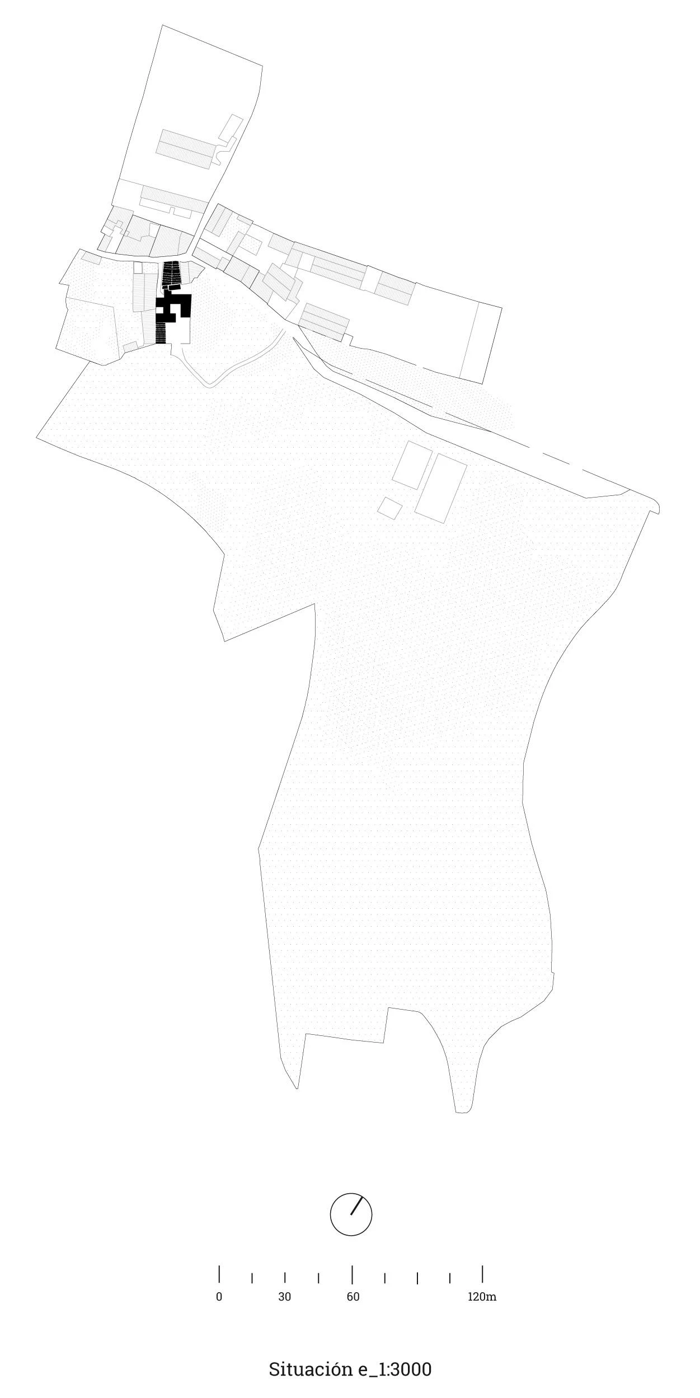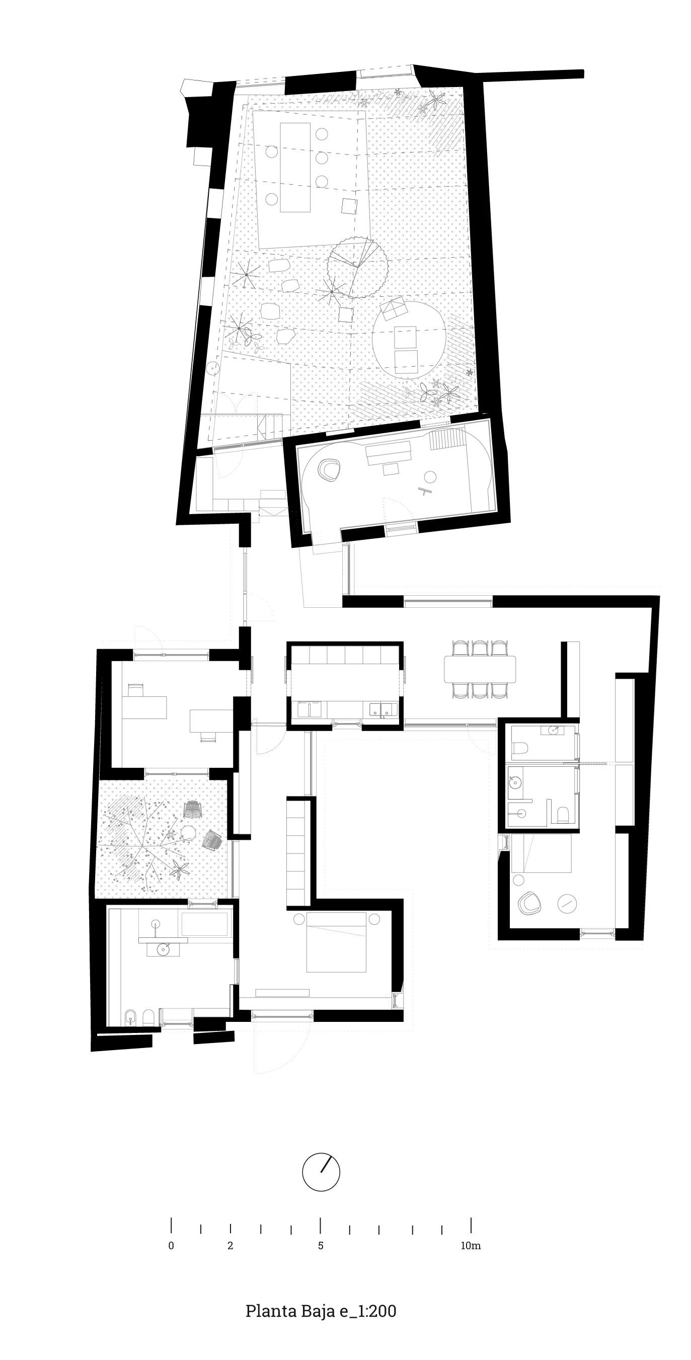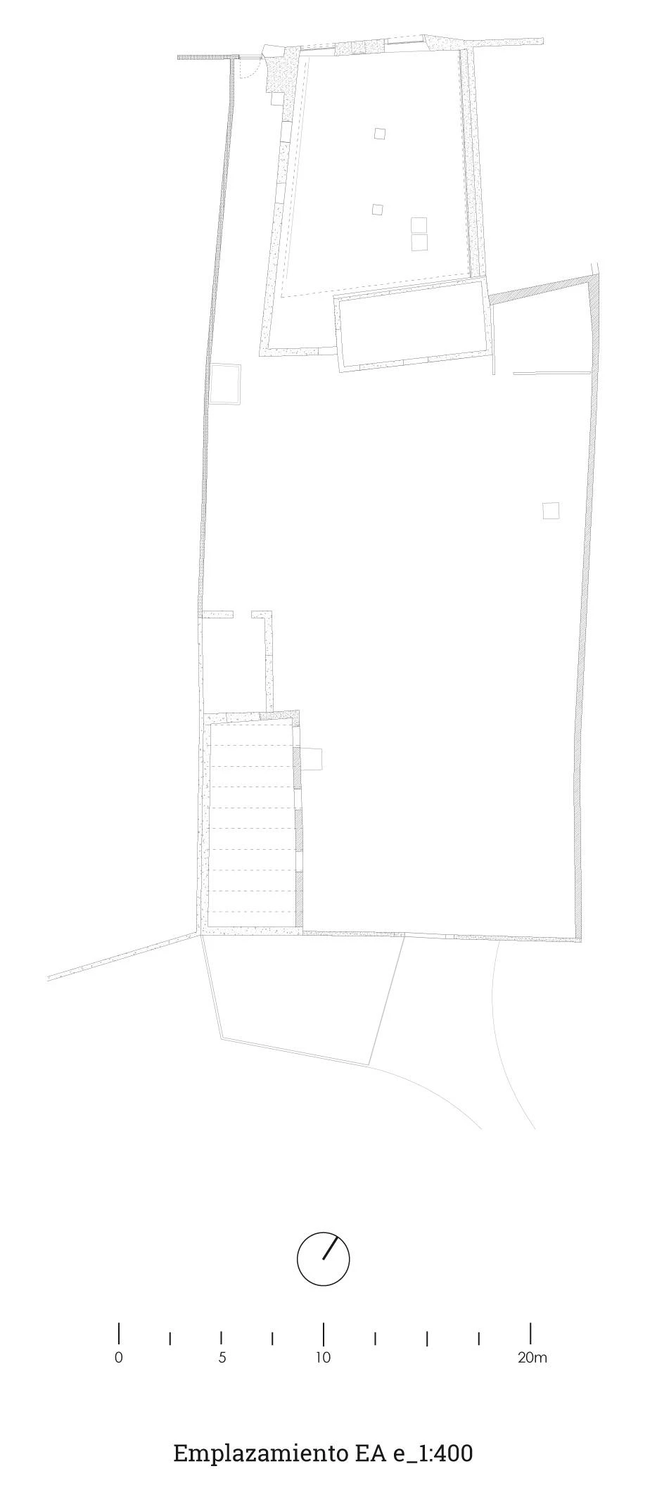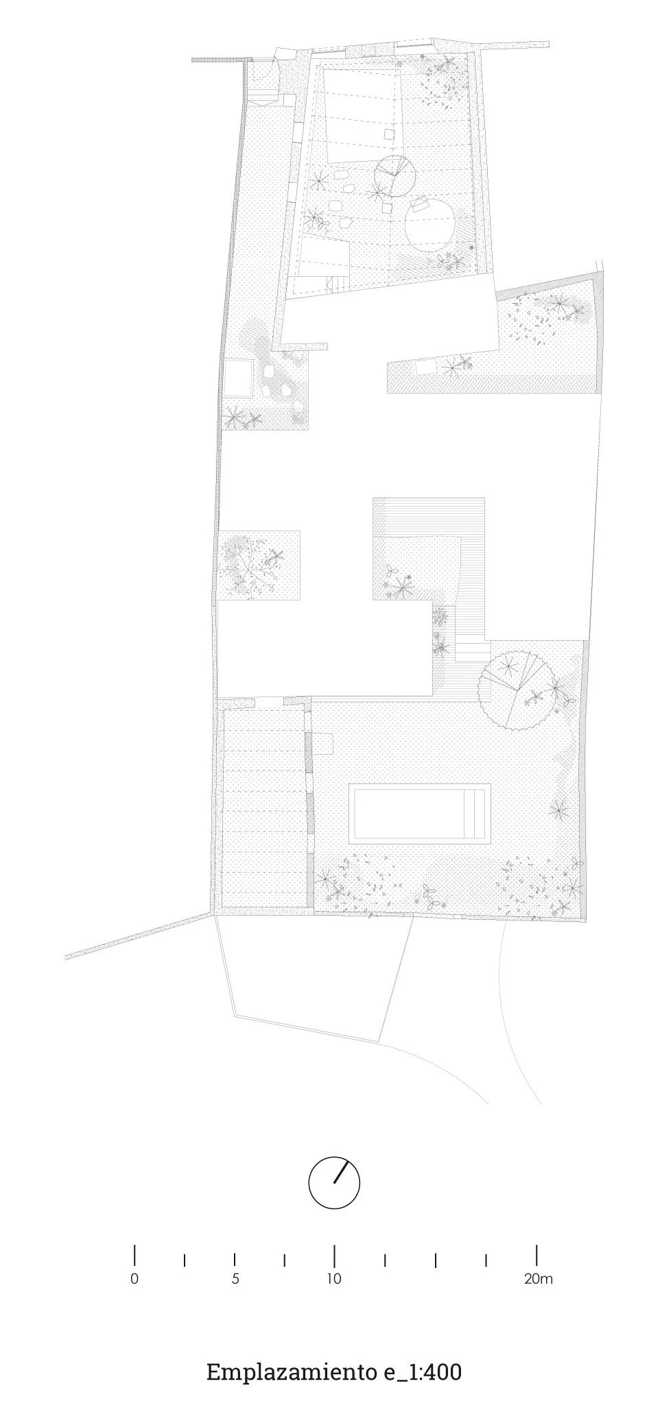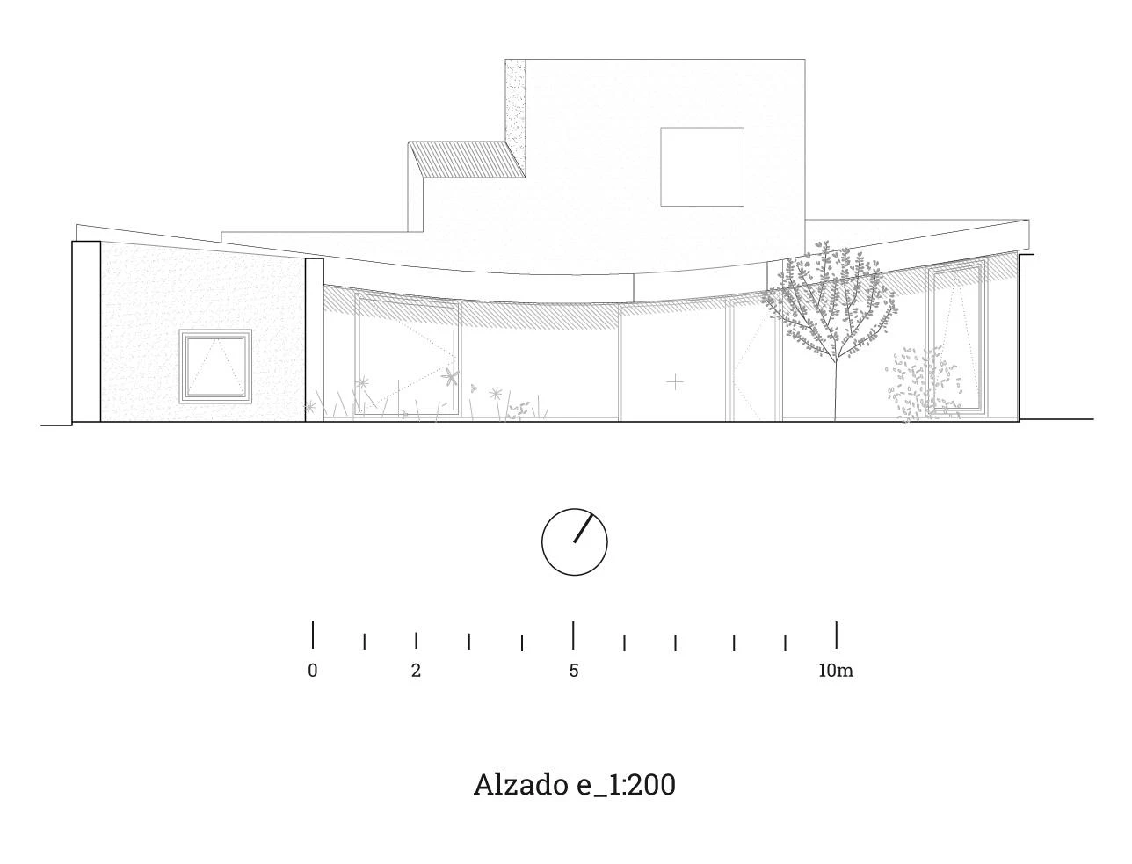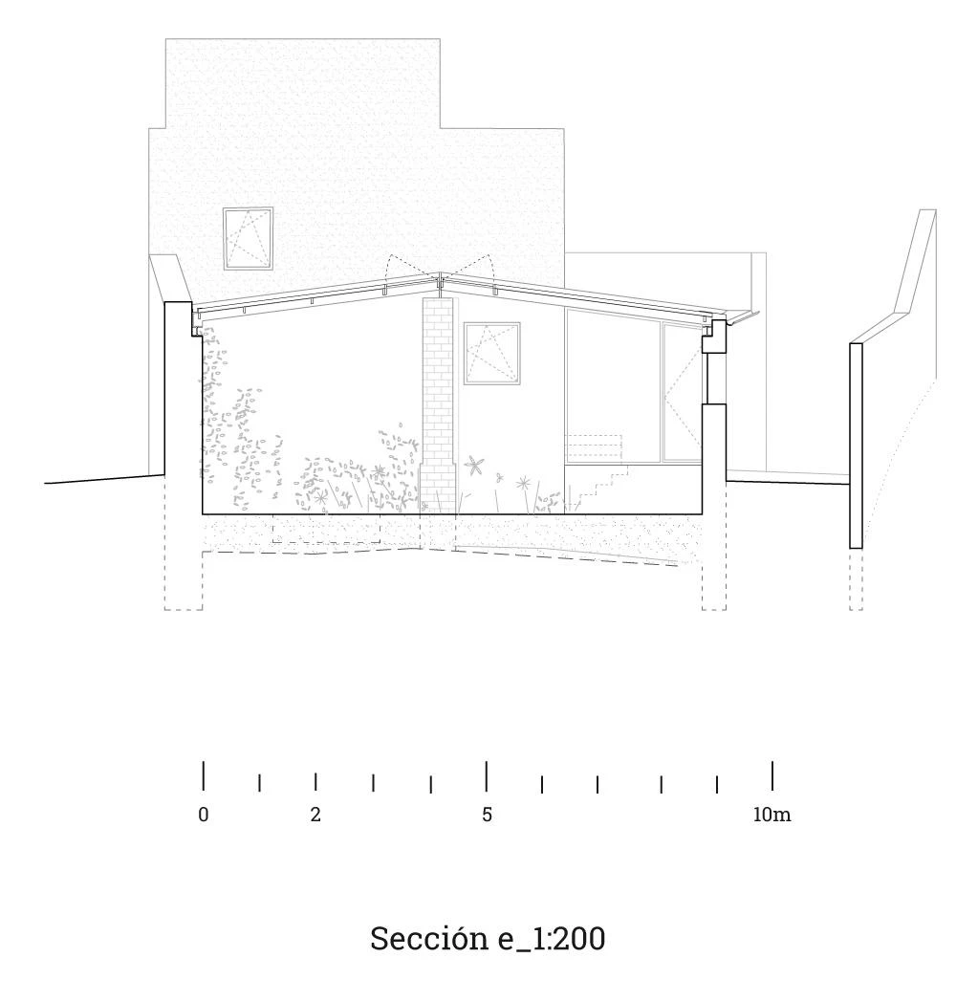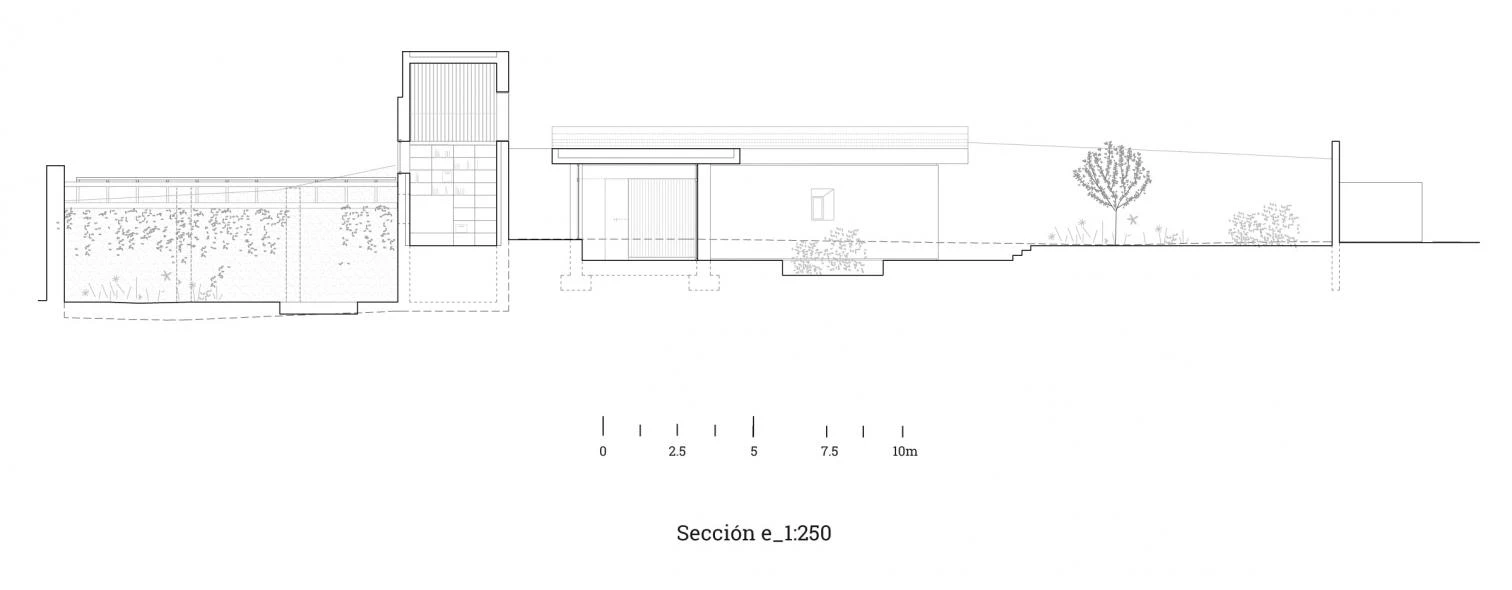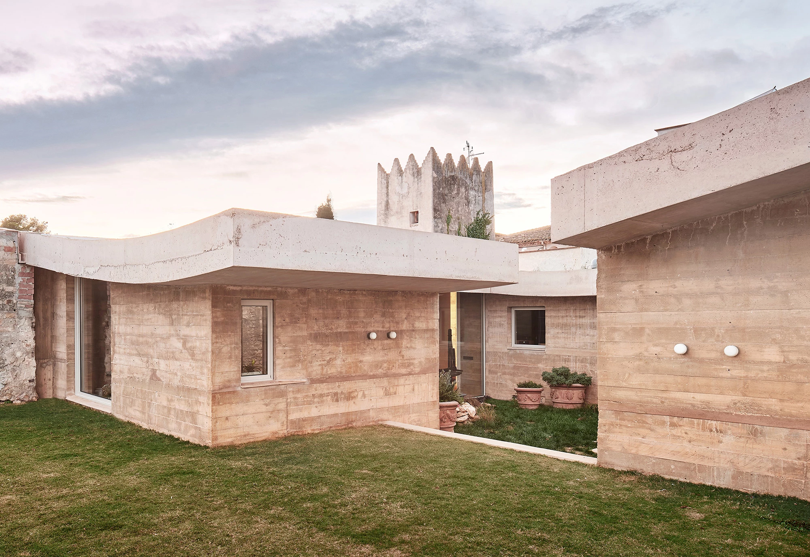Casa Sant Pere de Ribes
Arquitecturia Josep Camps Olga Felip- Type Housing House Refurbishment
- Date 2022
- City Sant Pere de Ribes
- Country Spain
- Photograph José Hevia
An abandoned house integrated into its environs has been refurbished by occupying the ruin and expanding a series of interwoven interior spaces and gardens. Generating a counterpoint with the tower of the neighboring house, the stone, mud, and concrete ensemble is organized under an inversely surrounded roof, which compresses its center and enlarges the rooms along the perimeter. These are interlaced with fragments of the garden.
The house takes up the exterior spaces of the original dwelling. The green roof of the new volume reinforces the garden’s relationship with the earth. The construction on the existing one is a greenhouse, reversible and light, in dialogue with the materiality of the restructured walls, which mark the permanence and passing of time. The concrete walls are executed through a traditional system used in those of the existing houses, with 15-centimeter-wide timber pieces giving the rough texture of handmade stone and mud constructions. The inverse arched concrete roof is executed with a phenolic board, giving it its shiny and exact appearance.
