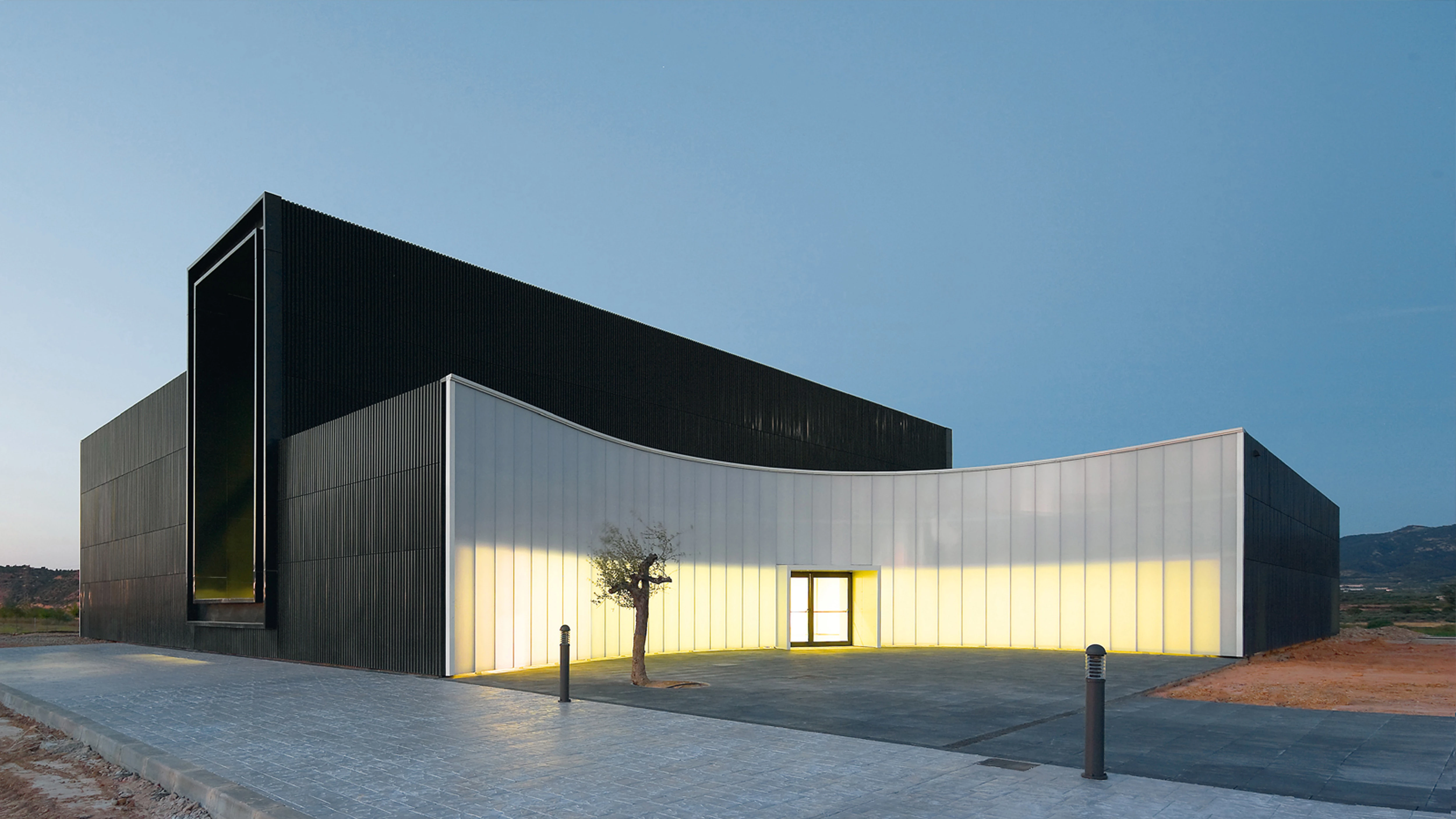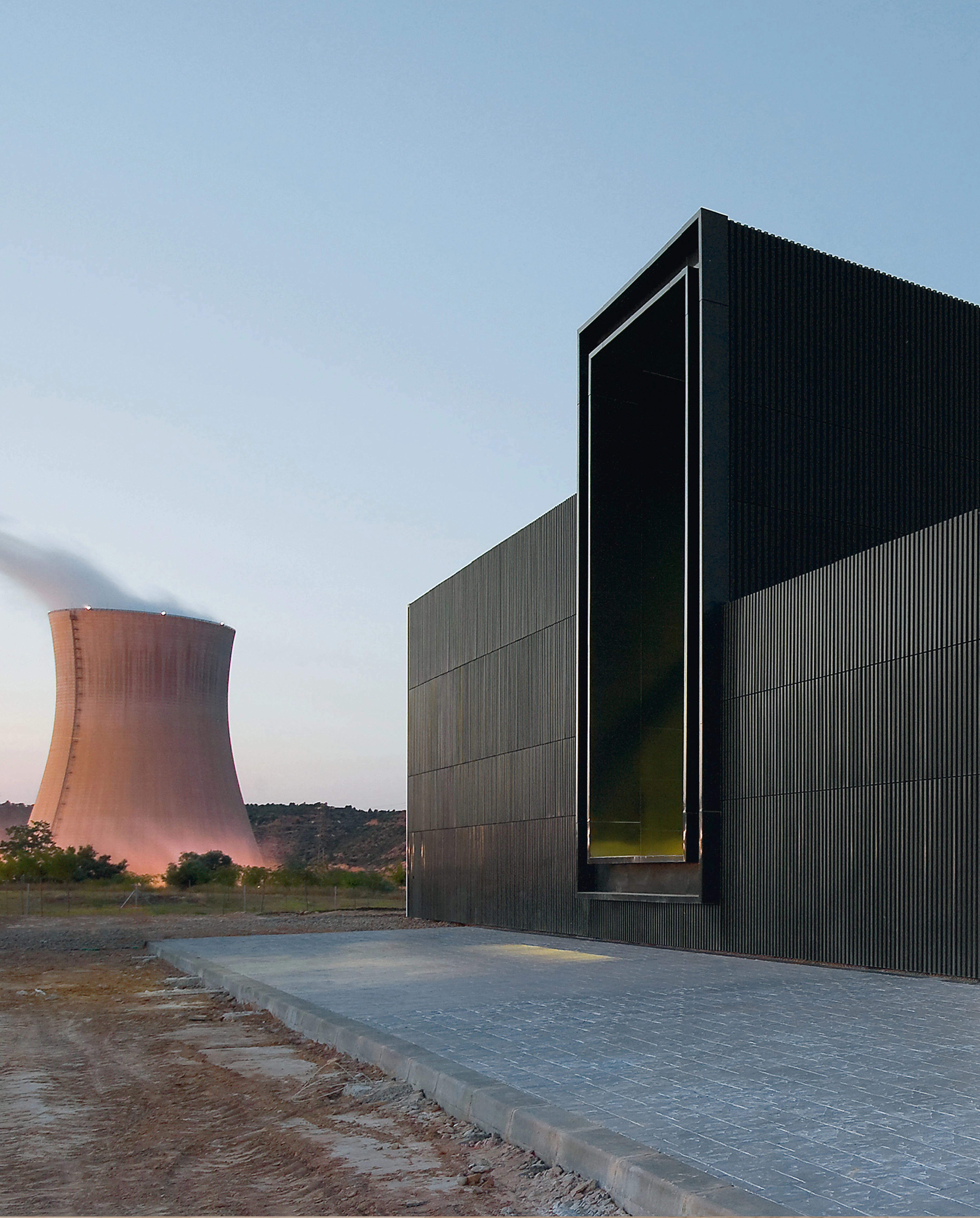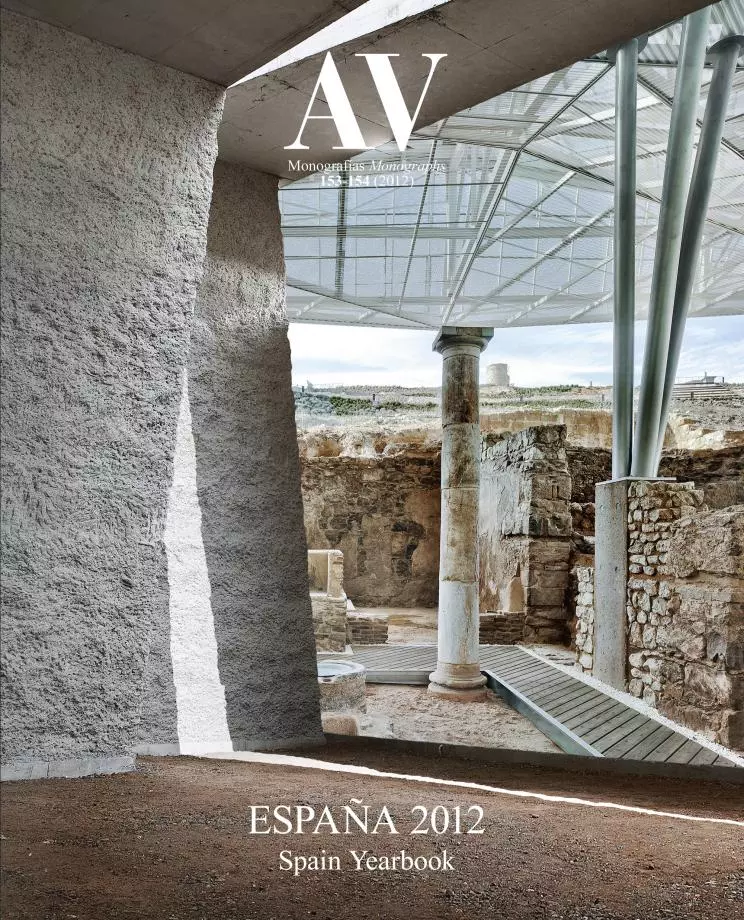Visitors’ Center, Ascó
Arquitecturia- Type Visitor center Energy plant Culture / Leisure Industry
- Material Steel Polycarbonate
- Date 2011
- City Tarragona
- Country Spain
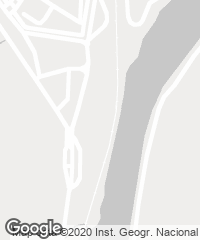
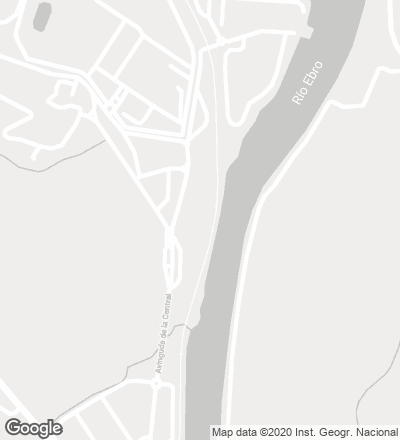
Located by the Ebro River, this building’s objective is to give a friendly image of the nuclear power station in the town of Ascó, Tarragona. The interpretation center will welcome around 3.000 visitors per year, which will receive information about how electric energy is generated in a facility of this kind, and about the key elements of the station, all this in a series of interactive installations laid out over a surface of 1,000 square meters. So that visitors don’t have to endure all the security protocols of the facilities, the access for them.
This site is characterized by the boundary condition established between the Ebro and the topography, and between the station and the urban center. Due to its situation on the edges, the new building must adapt to two different scales. On the one hand, on an urban scale there is an opportunity to round off the industrial area, a space filled with mute containers. On the other hand, on a territorial scale it is located at a strategic poi
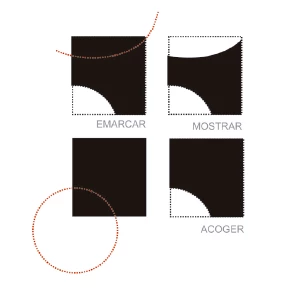
The visitors’ center will offer information about the processes carried out in the nuclear power station for the production of electricity through interactive installations that take up around 1,000 square meters.
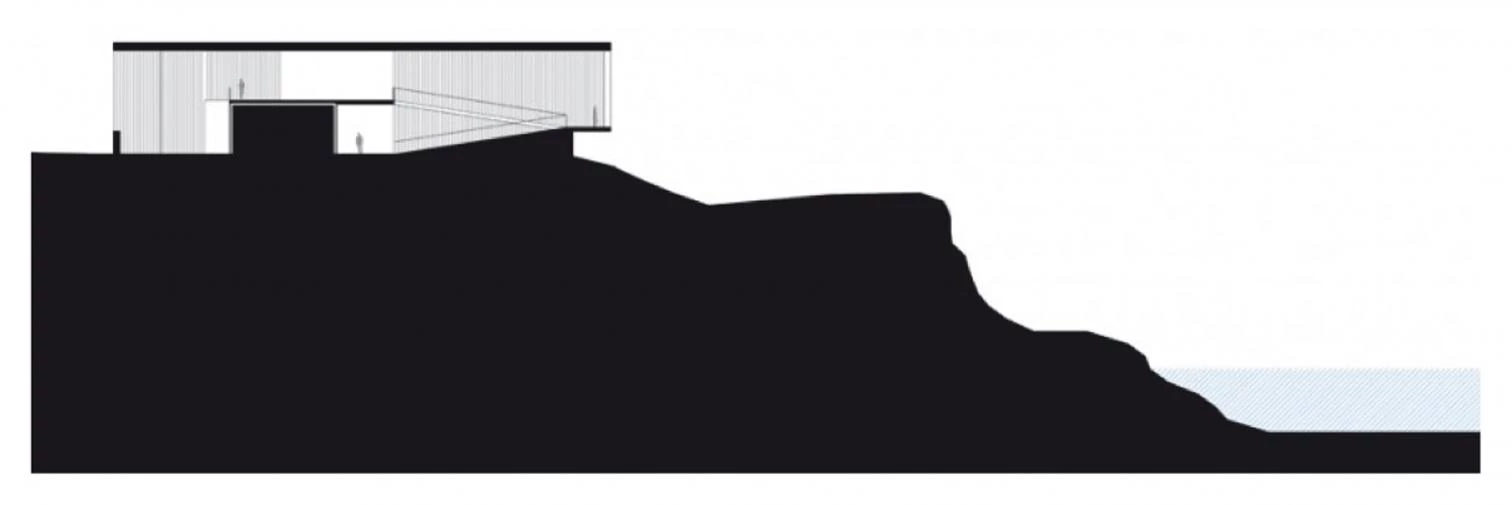

Starting from a square of sides measuring 42 meters, an orthogonal grid modulates and organizes the different uses of the program. A central band accommodates both the services and the communications core, and acts as vertebrating axis of the project, dividing the square into two areas: the lobby where visitors arrive and the exhibition space. The building is isolated in the landscape, so it has neither close references nor formal restrictions of any kind. In this way, two main actions provide the project guidelines: welcoming visitors and informing about the activities of the nuclear station. These actions have an effect on the primary volume of squared floor plan, with two concave subtractions that emphasize the reception areas and expand the perspective from the exhibition spa

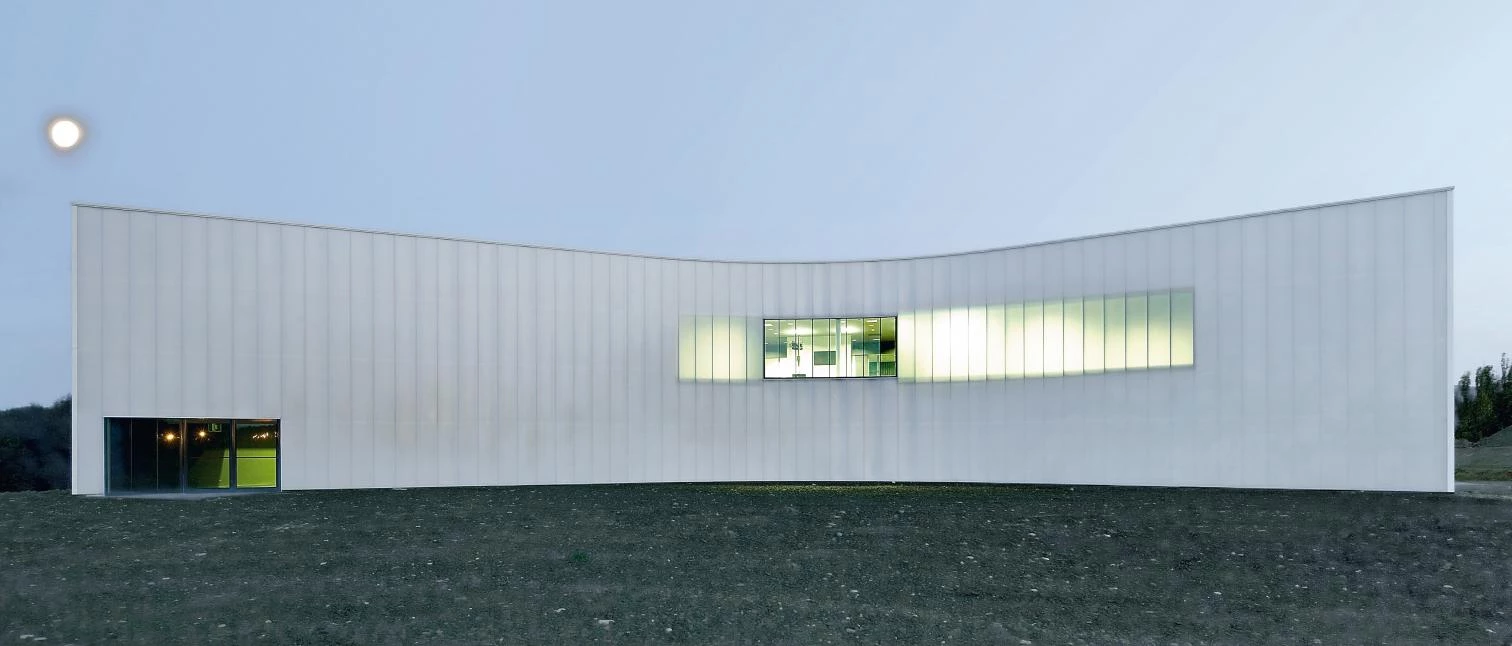
Steel and polycarbonate are the materials chosen for the enclosure of the visitors’ center. These materials favor the integration of the new piece in its industrial context, and their sober appearance is in tune with the surrounding landscape. Furthermore, so as not to interfere with the day-to-day activity of the nuclear power station, the construction was carried out with dry building systems, making it possible to complete the building in just six months.
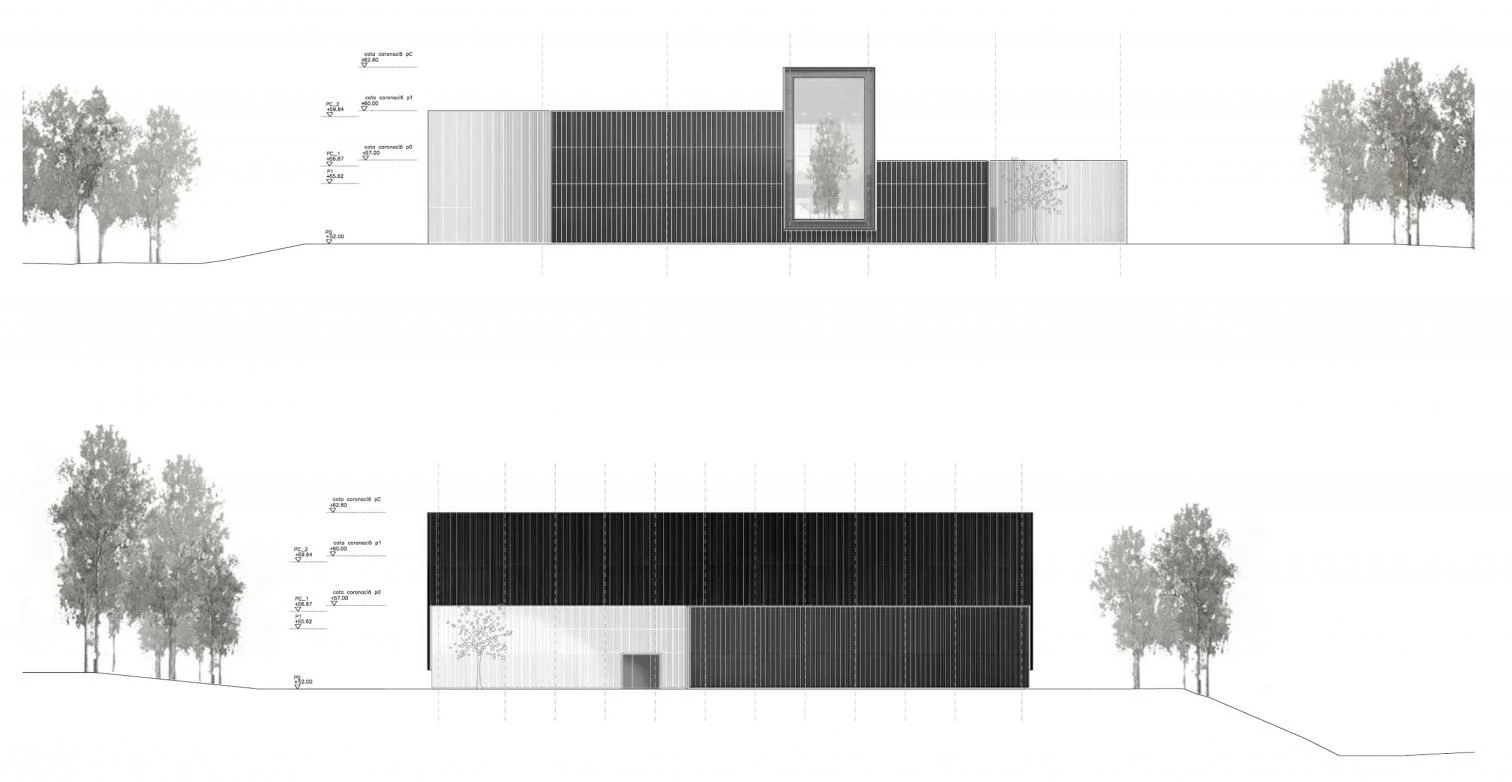
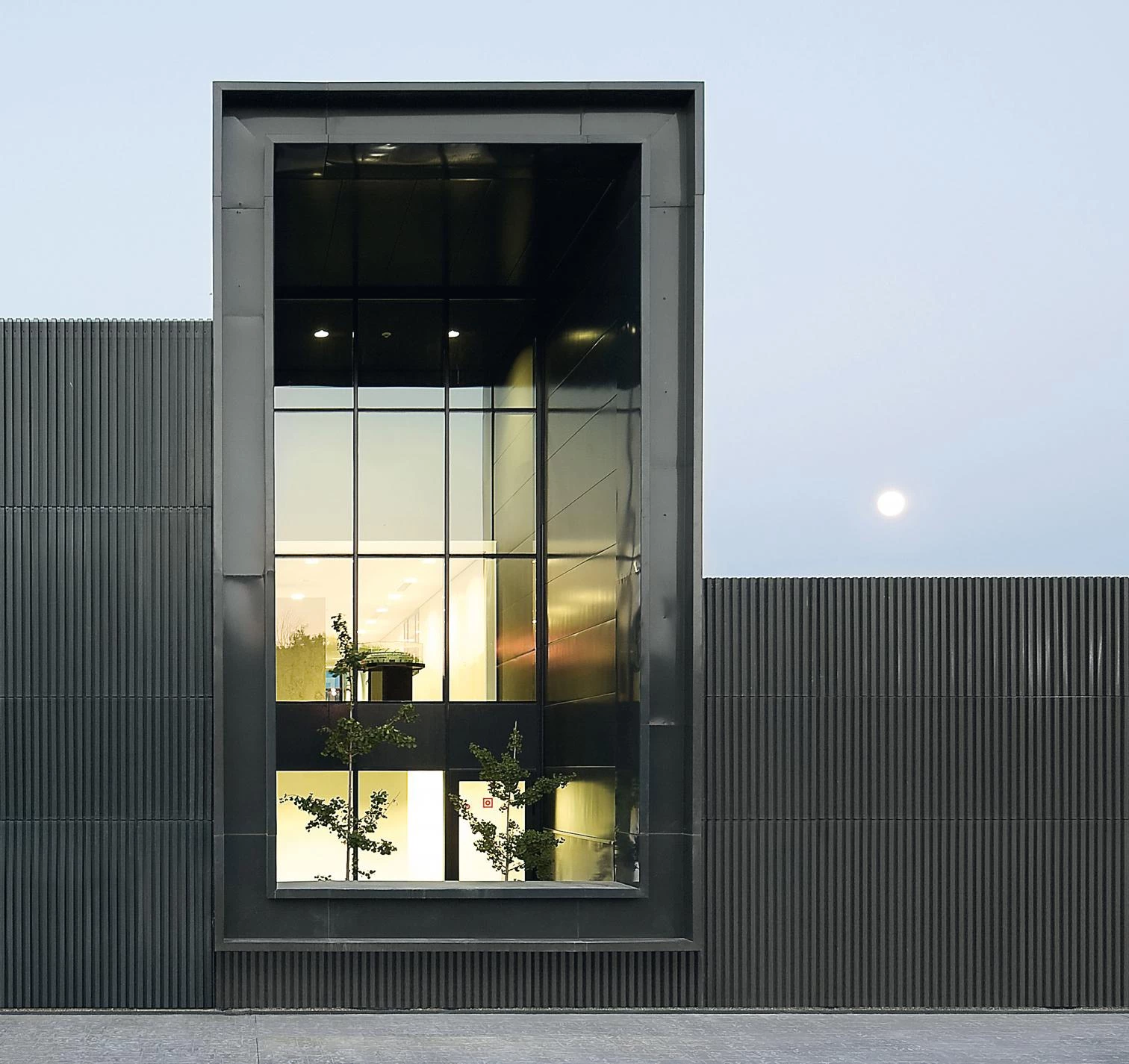
The squared precinct is animated by two concave recesses that liven up the appearance of the building, and that take on the role of welcoming visitors and drawing their attention towards the nuclear power station.

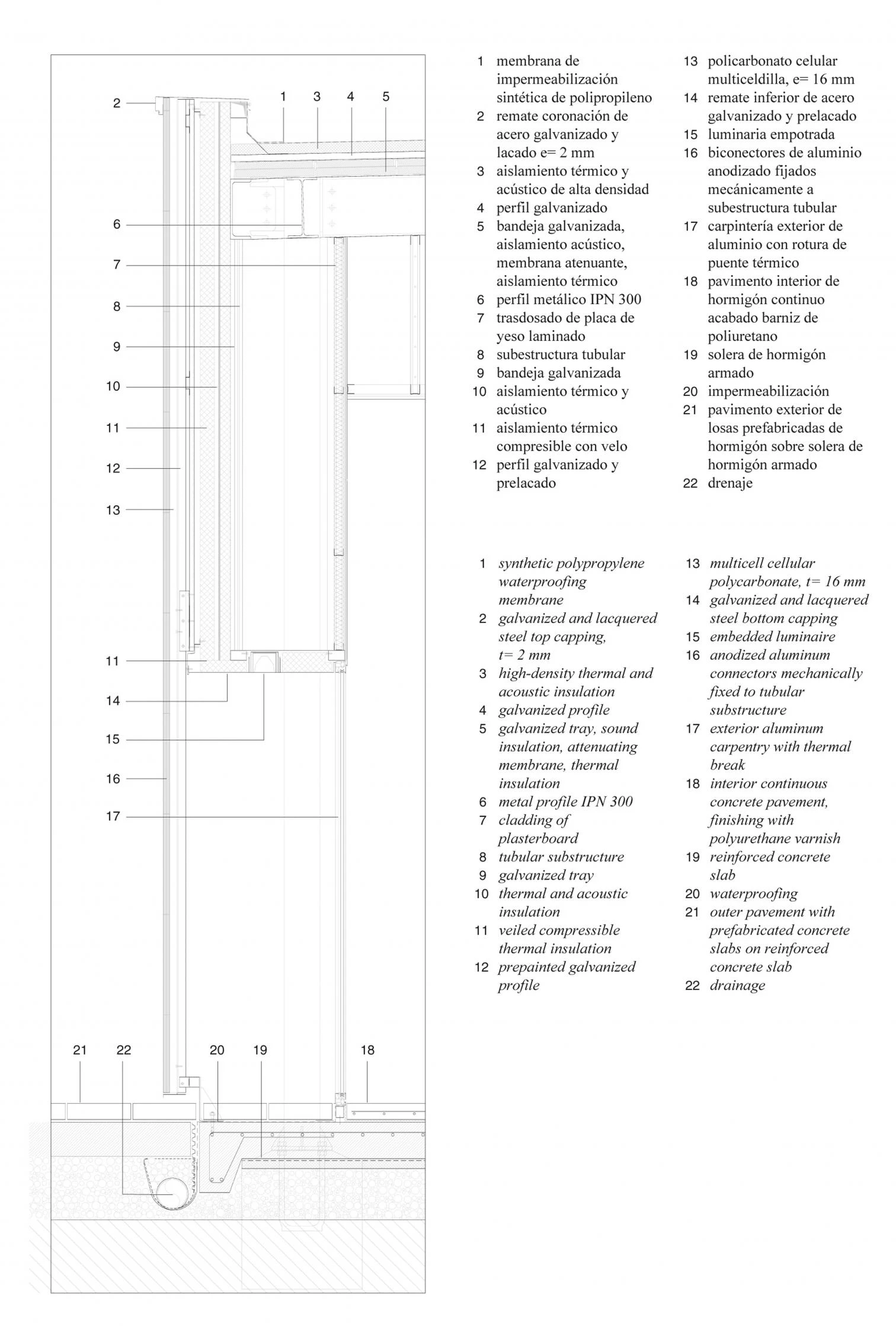
The building’s location demanded speeding up the execution time to avoid interfering with the daily activity. To achieve this, dry construction systems and a light facade of polycarbonate and steel were used.
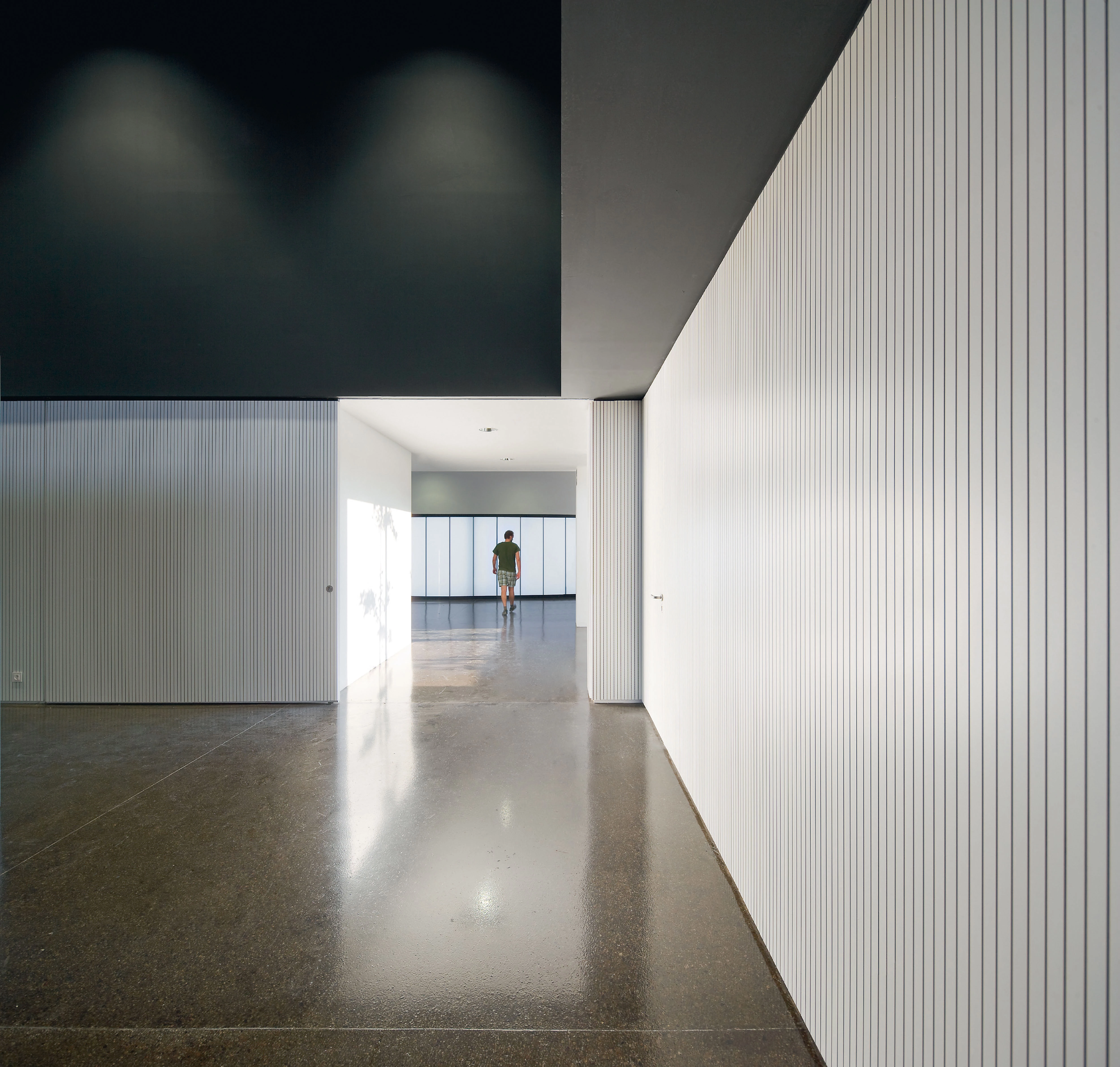
Cliente Client
Asociación Nuclear Ascó-Vandellós (ANAV)
Arquitectos Architects
Josep Camps, Olga Felip
Colaboradores Collaborators
Mariel·la Agudo, Aitor Horta, Irene Solà, Jaume Farrés, Albert Serrats; PROINTEC, Francisco Júarez (arquitecto técnico quantity surveyor)
Consultores Consultants
GMK (estructura structure)
Contratista Contractor
TCSA
Fotos Photos
Pedro Pegenaute

