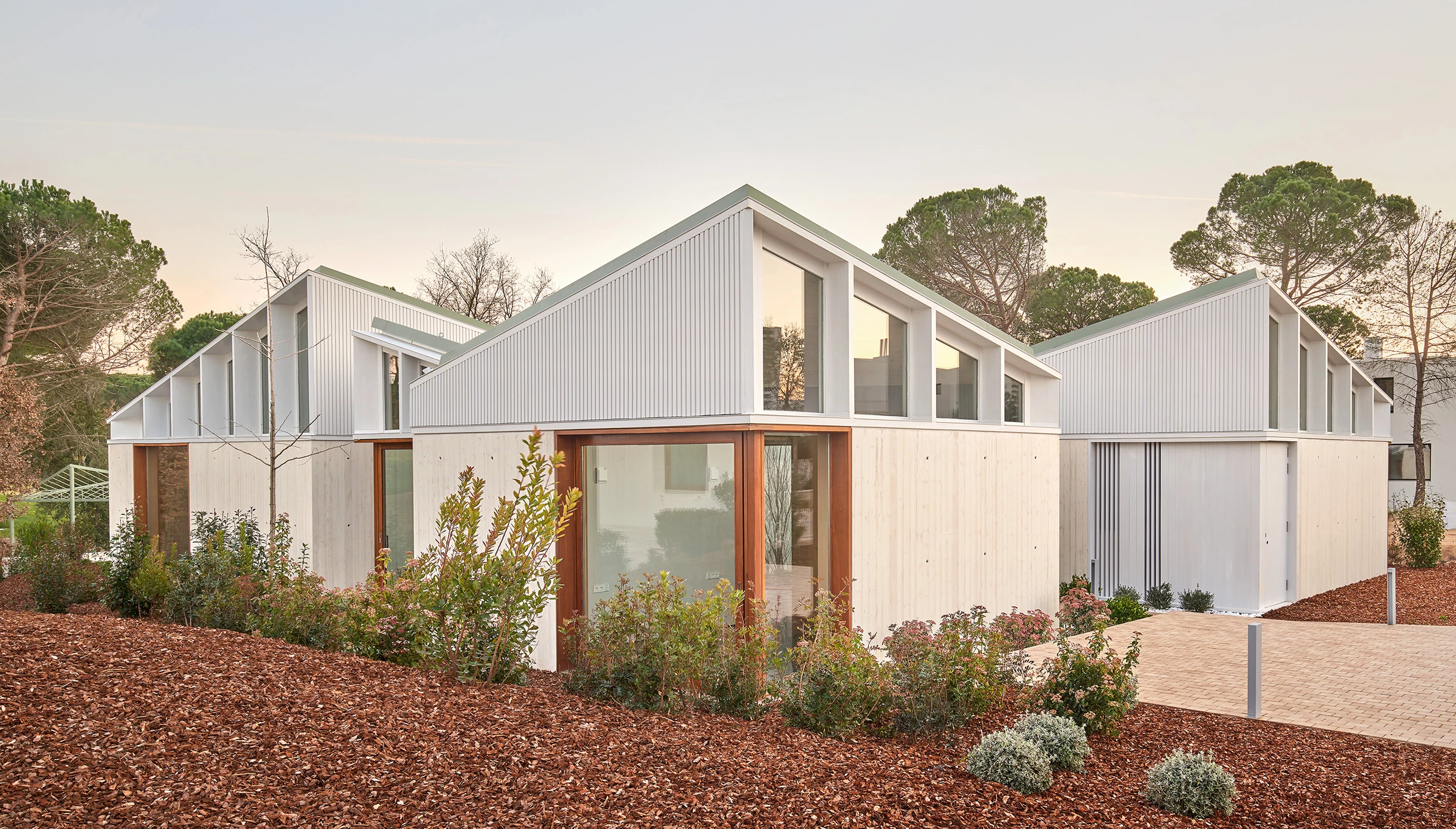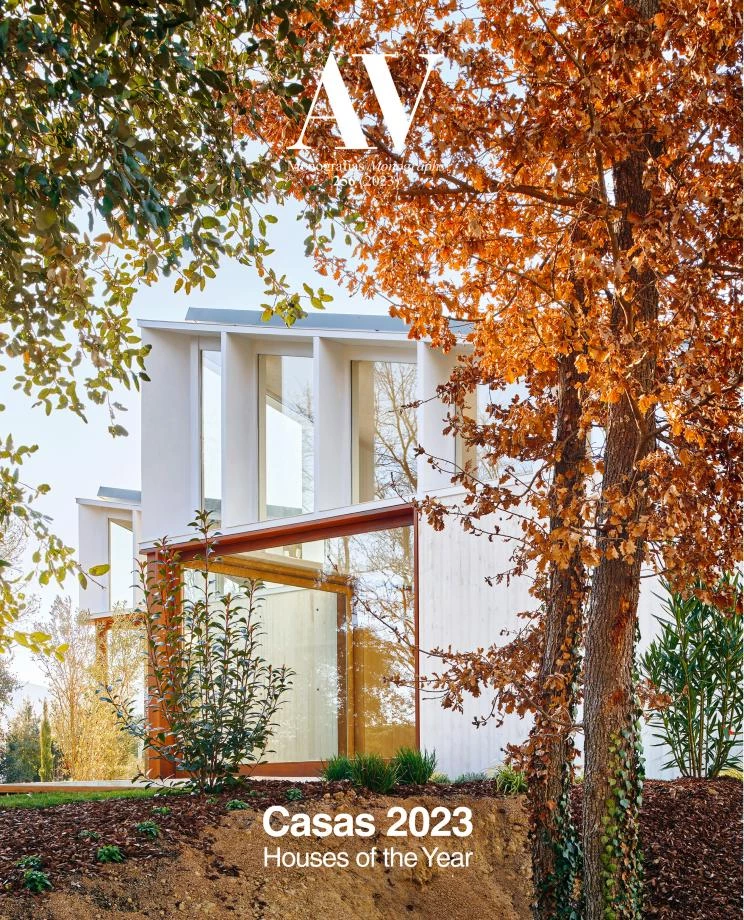House 016, Caldes de Malavella (Girona)
Arquitecturia- Type House Housing
- Date 2022
- City Caldes de Malavella (Girona)
- Country Spain
- Photograph José Hevia
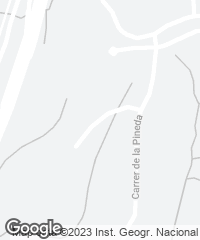
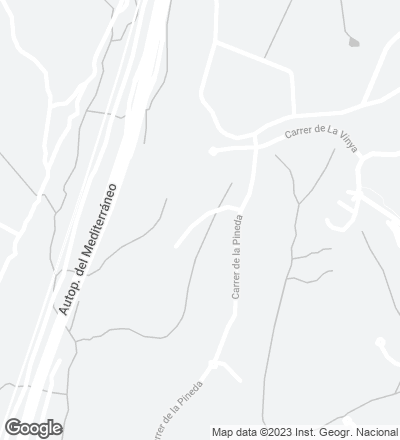
The benign climate of Selva, a comarca located south of the province of Girona, allows fragmenting the house into six volumes with independent roofs, all of them arranged around a central courtyard and connected like a cloister by a perimeter corridor. At the same time, the constructions are divided in two superposed orders, with different materials; while the lower stratum is formed by load-bearing concrete walls, the upper one contrasts with the color and texture of the laminated timber roofs. Each one of the volumes, of regular squared proportions, contains a single use, and interrelate according to the degree of privacy needed. This dispersion gives the house a greater versatility, so that it can be occupied by several families at the same time. The studied implantation on the terrain allows all facades to be active and to open up to clear views of the forest and the golf course. To favor a rich interaction with the exterior, three different ways of contemplating the landscape are proposed: one more introspective towards the patio vegetation, the horizontal windows that frame parts of the garden, and another towards the sky through the roof windows.
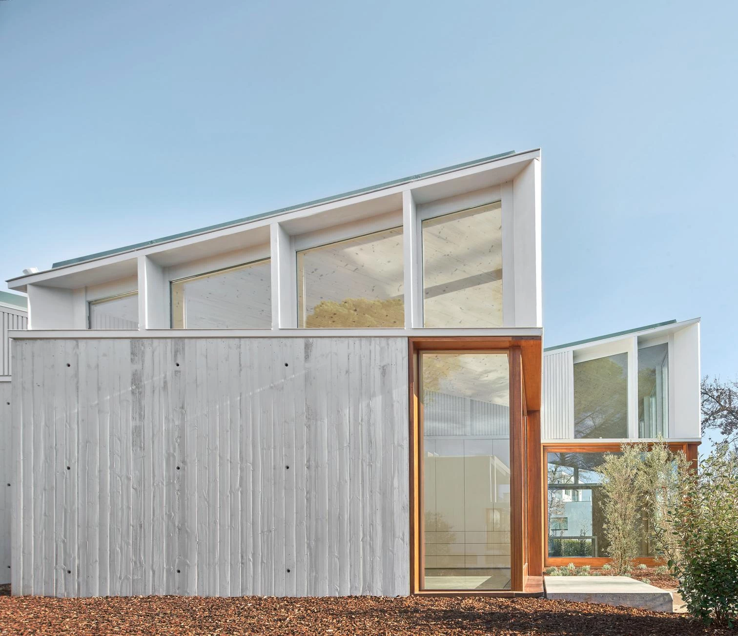
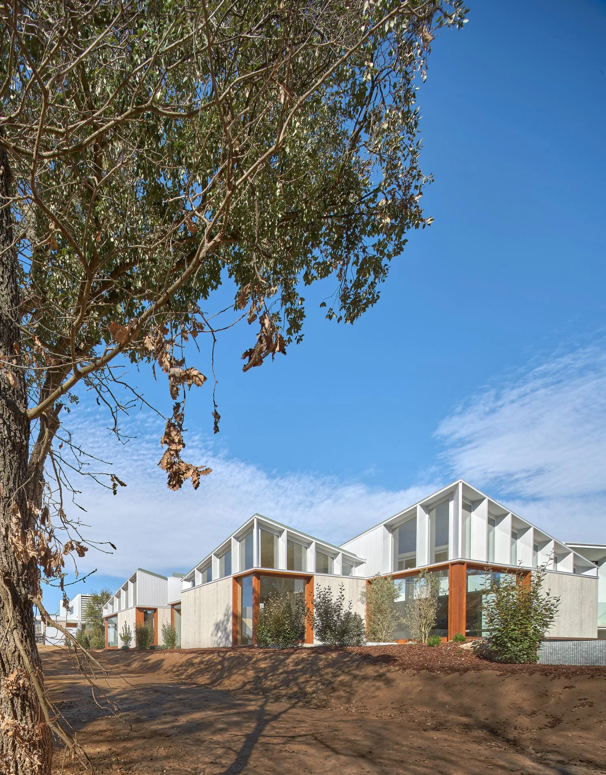
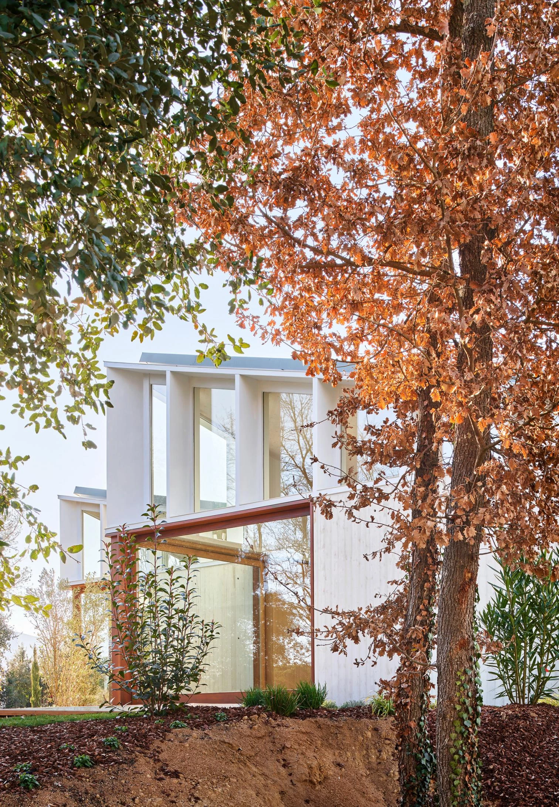
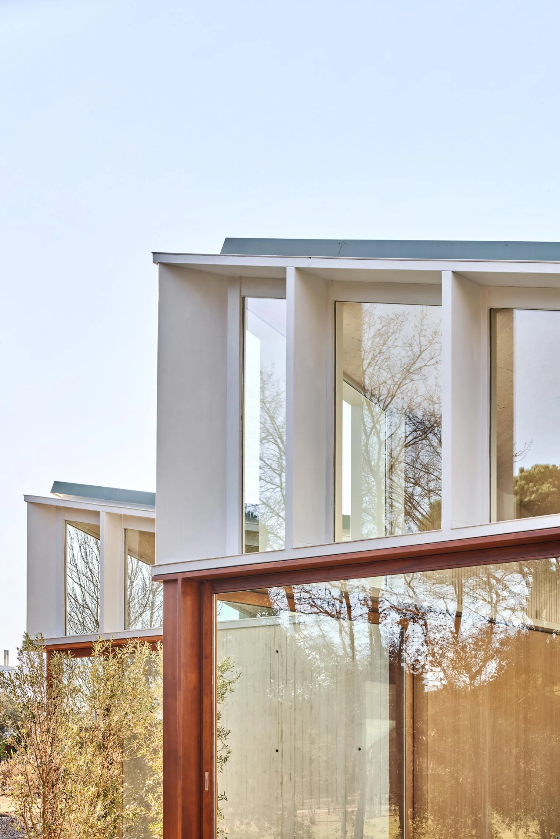
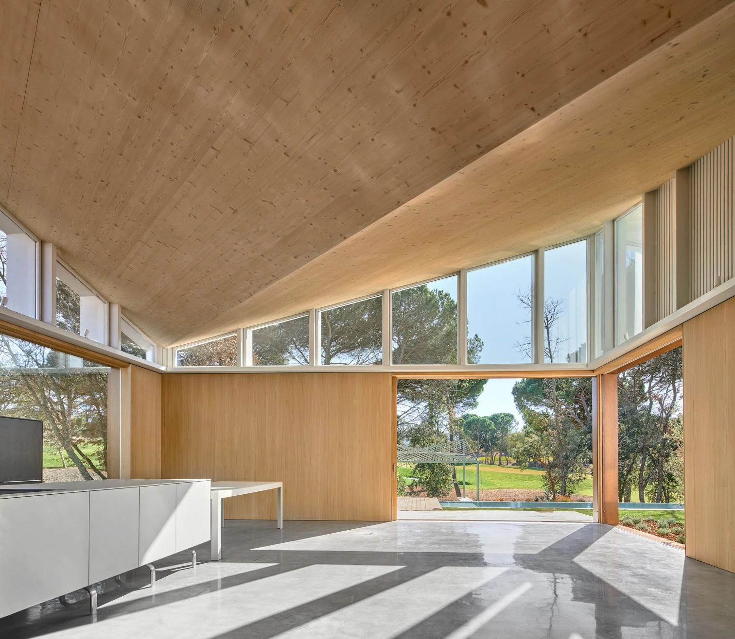
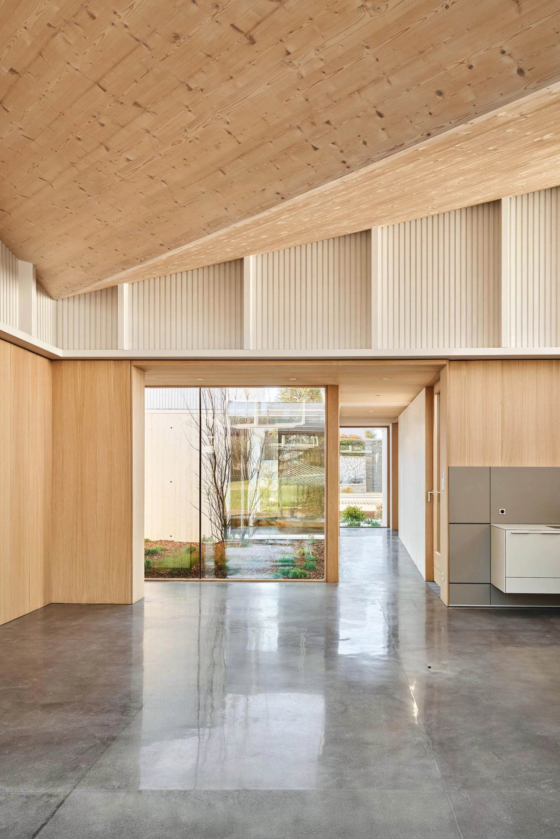
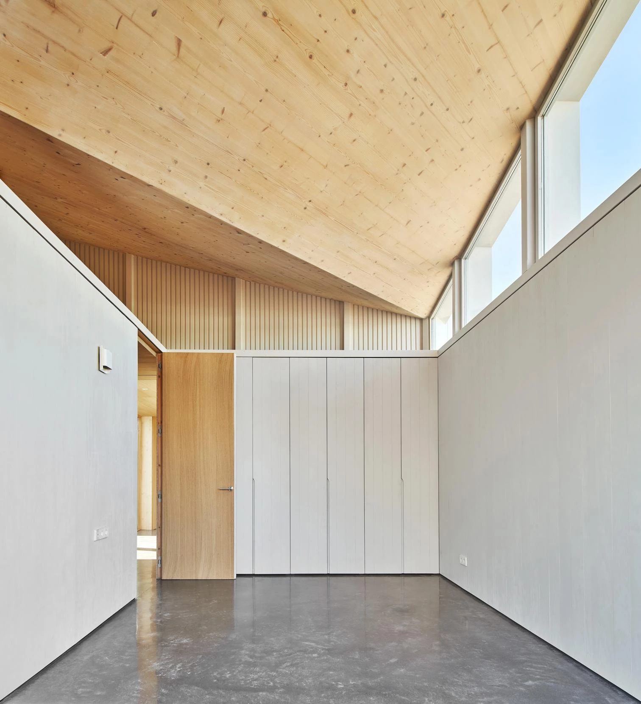
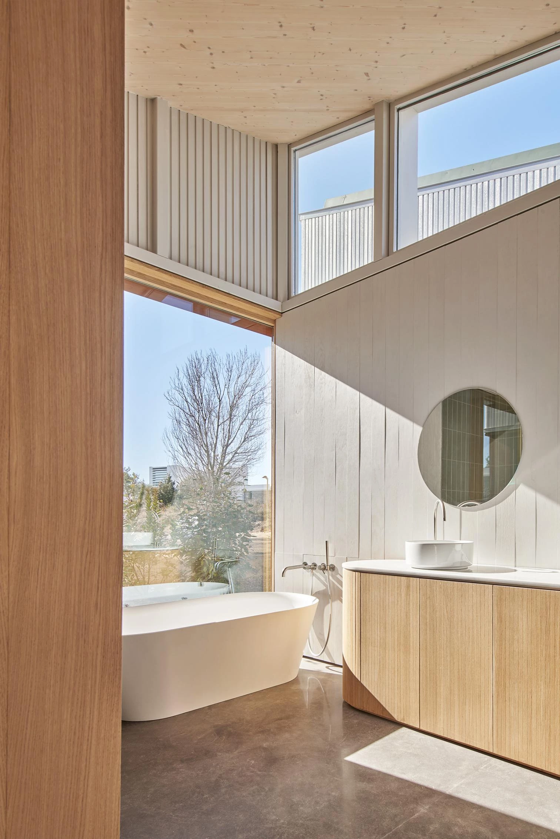
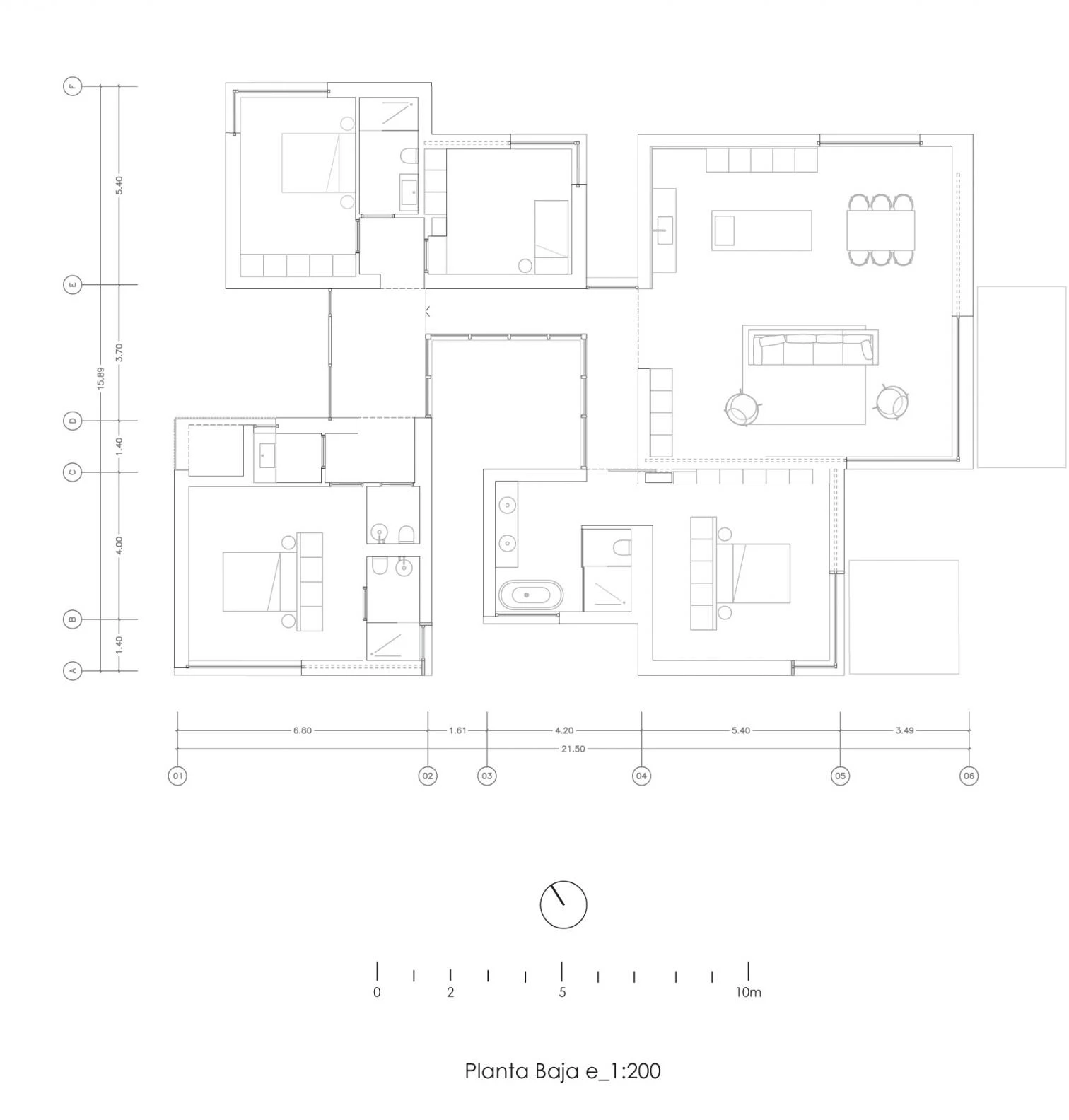

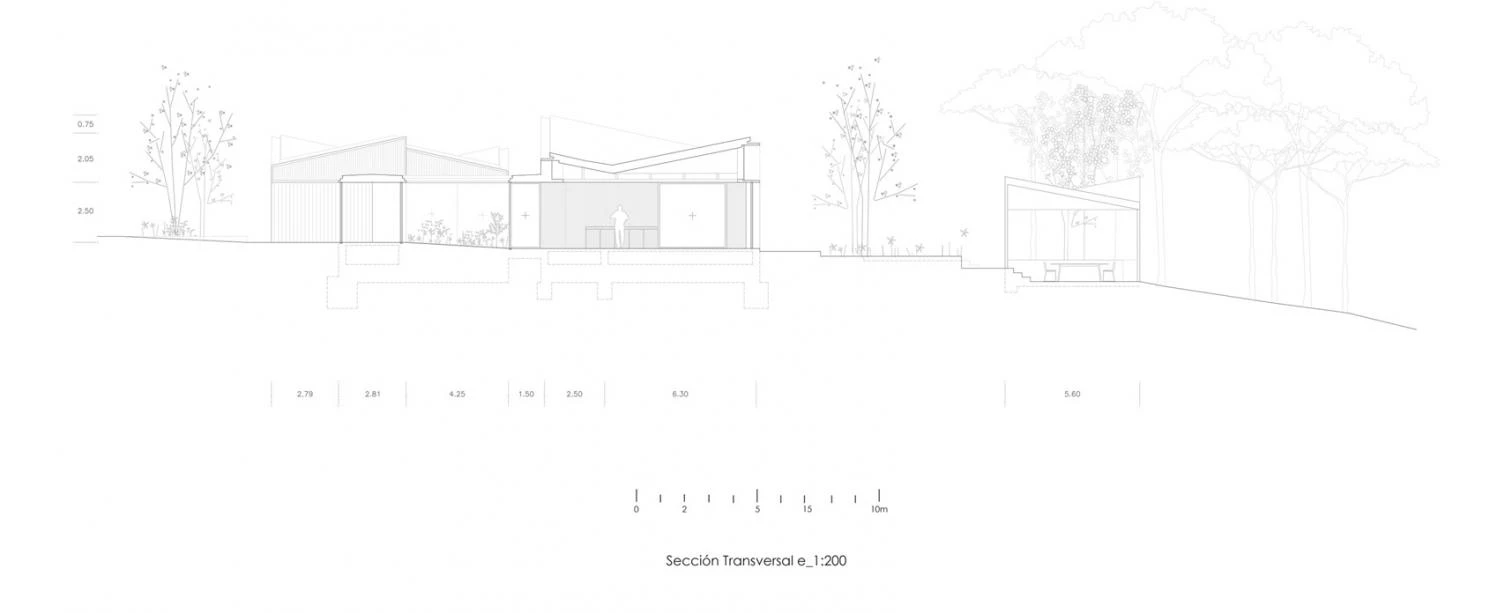
Arquitectos Architects
Camps Felip Arquitecturia, Josep Camps y Olga Felip
Consultores Consultants
Planas Casadevall (arquitectura técnica quantity surveyor)
Contratista Contractor
SIFERA Construccions Eficients
Superficie Floor area
327m² (superficie construida built area)
Fotos Photos
José Hevia

