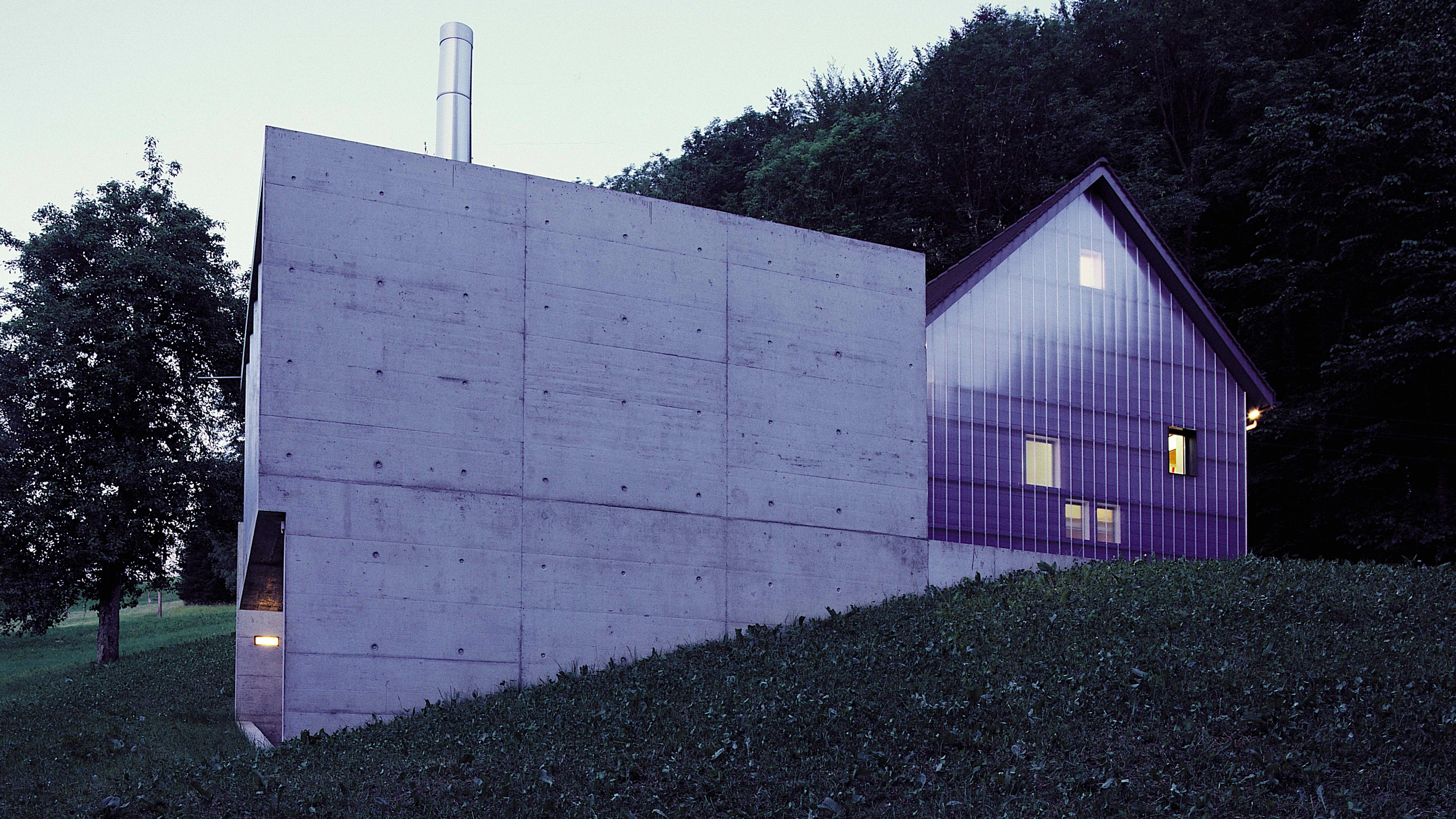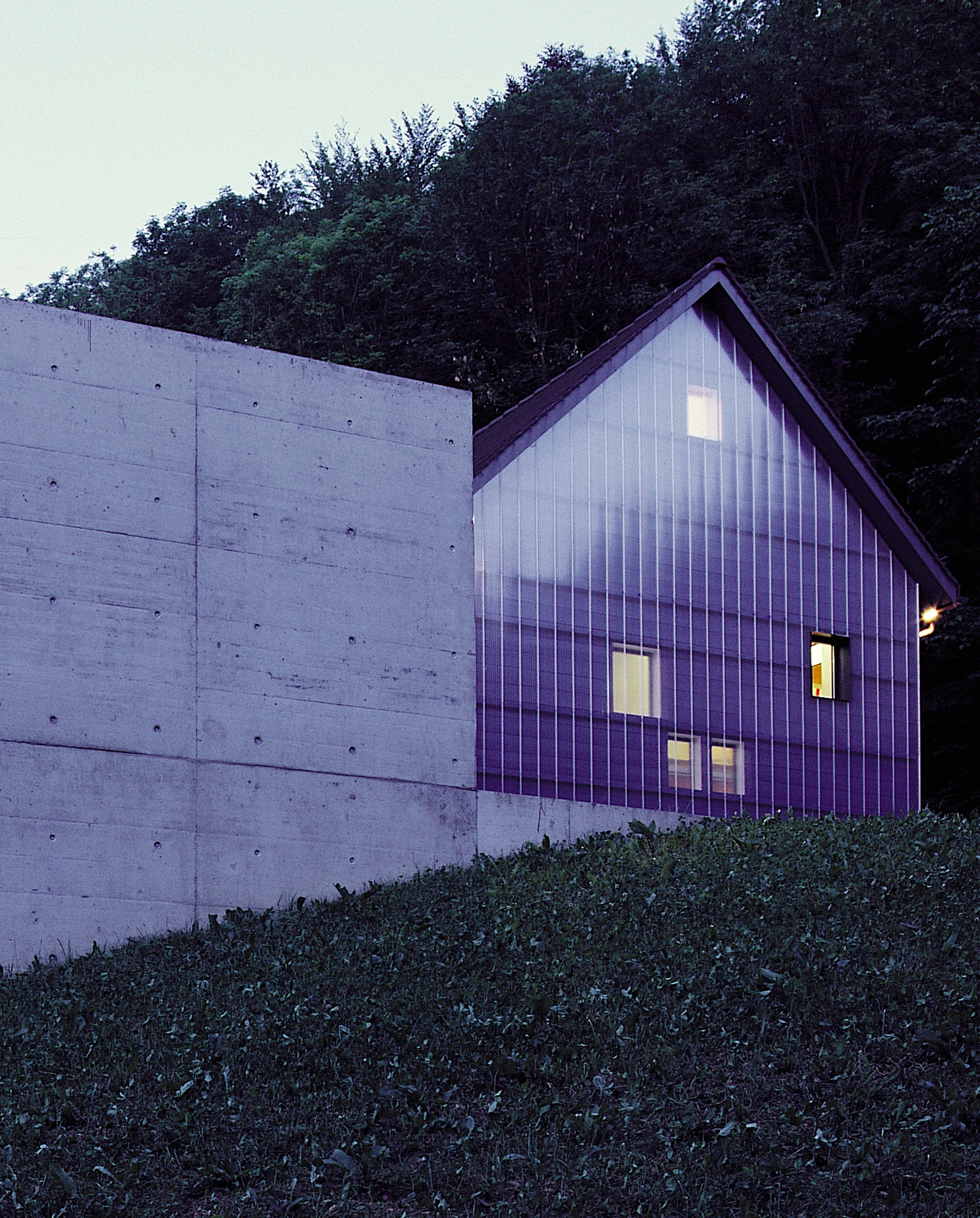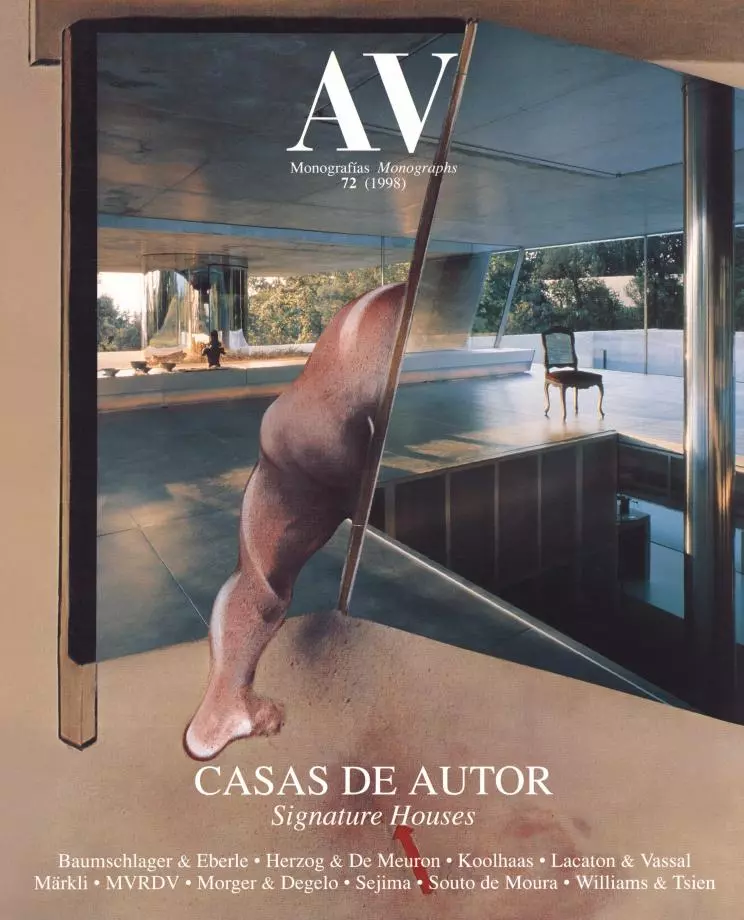Gnädinger House, St. Gallen
Beat Consoni- Type Housing House Refurbishment
- Material Polycarbonate Concrete Plastic
- City St. Gallen
- Country Switzerland
- Photograph Markus Baumgartner
Working over and reconstructing something that already exists is an increasingly important architectural practice, especially in dense urbanized Europe. With buildings becoming obsolete right and left and open natural spaces getting scarcer and scarcer, such reutilization of the built heritage ought to be assumed as a major field of action in the future. Against the dominant conception that favors ex novo construction, it would help toward this end to promote a view of architecture that considers it is in cross-breeding with the preexisting and in a capacity to turn preconditions into opportunities that the profession offers a wider range of possibilities.
This rehabilitation project of the Swiss architect Beat Consoni is a particularly interesting example of such an approach. The objective was to refurbish a house of the late 19th century and enlarge it with a garage-workshop. As the architect himself explains in the brief, the idea was “to reproduce construction techniques of yesterday using the materials and knowledge of today,” without spoiling the character of the house. He maintained the original volume and structural frame of the building and focused first on renovating the interior, where the new kitchen and bathrooms are concentrated in a compact unit, and then changing the exterior claddings altogether. And it is in this second aspect of the intervention that Consoni has achieved something particularly unique.
The old system of wood-shingles that served as a protection against wind and rain in the west facade gave way to translucent polycarbonate panels, which are installed in vertical strips in front of the few openings there are on this side of the house. The force and originality of this facade made it possible to handle the rest of the elevations in a more traditional manner, and the resulting contrast makes the building come alive. To further exalt the contrast, Beat Consoni solved the freestanding volume of the garage-workshop with his usual language of terse concrete and glass surfaces, without succumbing to temptations of mimicry.
Paradoxically, if there is anything that becomes evident when comparing the result to what came before, it is that the character of the house has been completely transformed. What makes this project exemplary is that such transformation has been carried out from the viewpoint of respect for the preexisting...[+]
Arquitecto Architect
Beat Consoni
Fotos Photos
Markus Baumgartner







