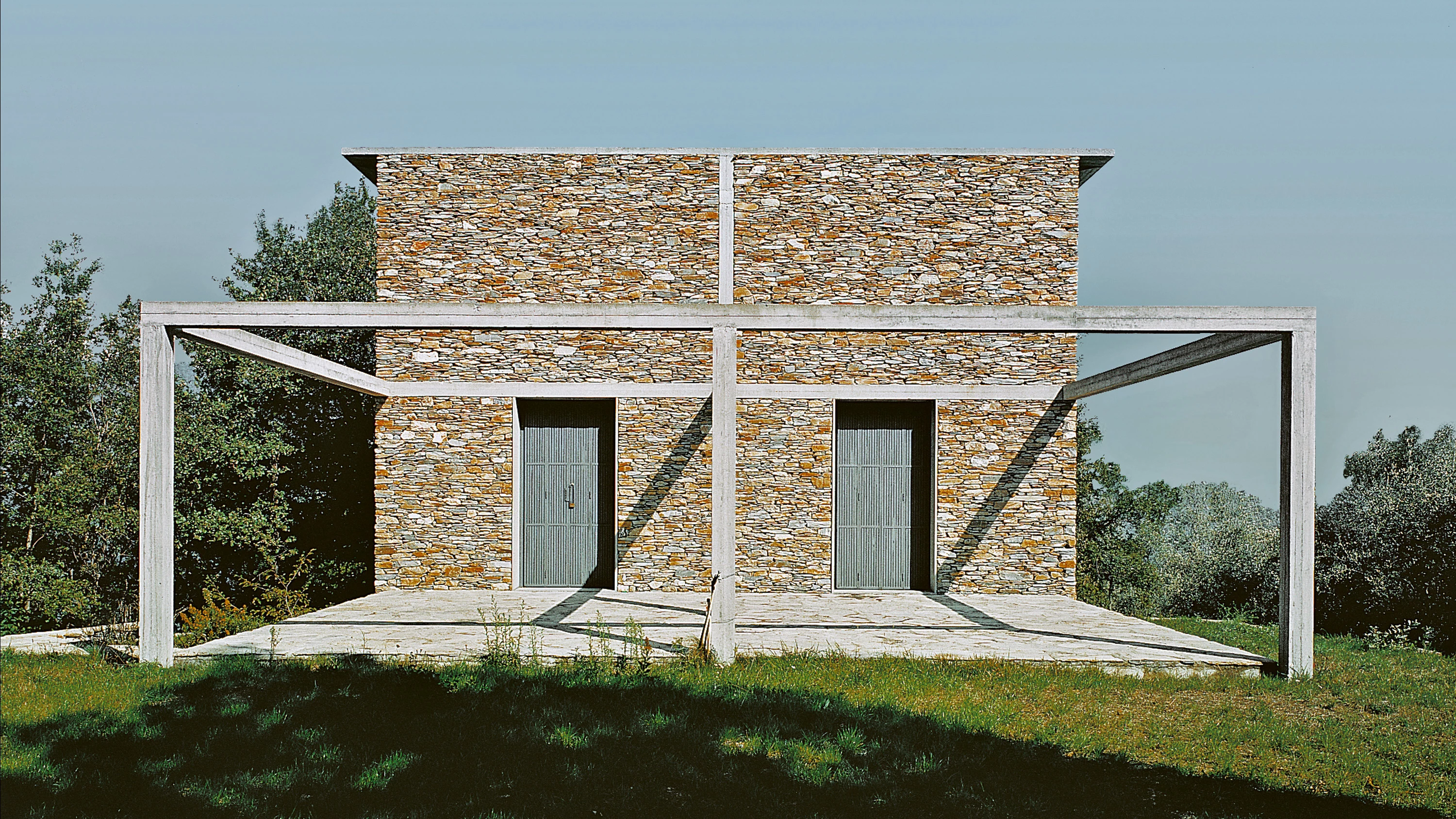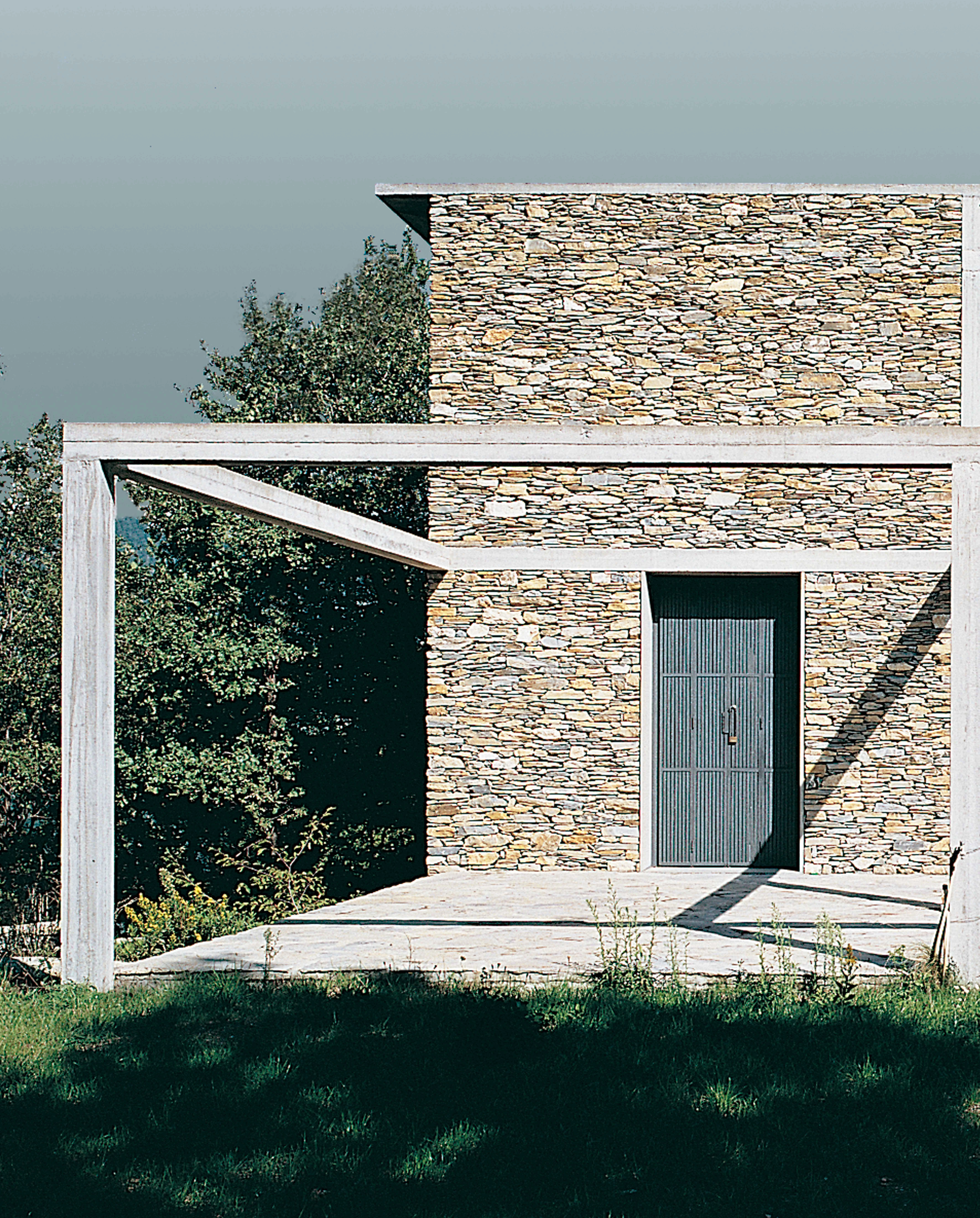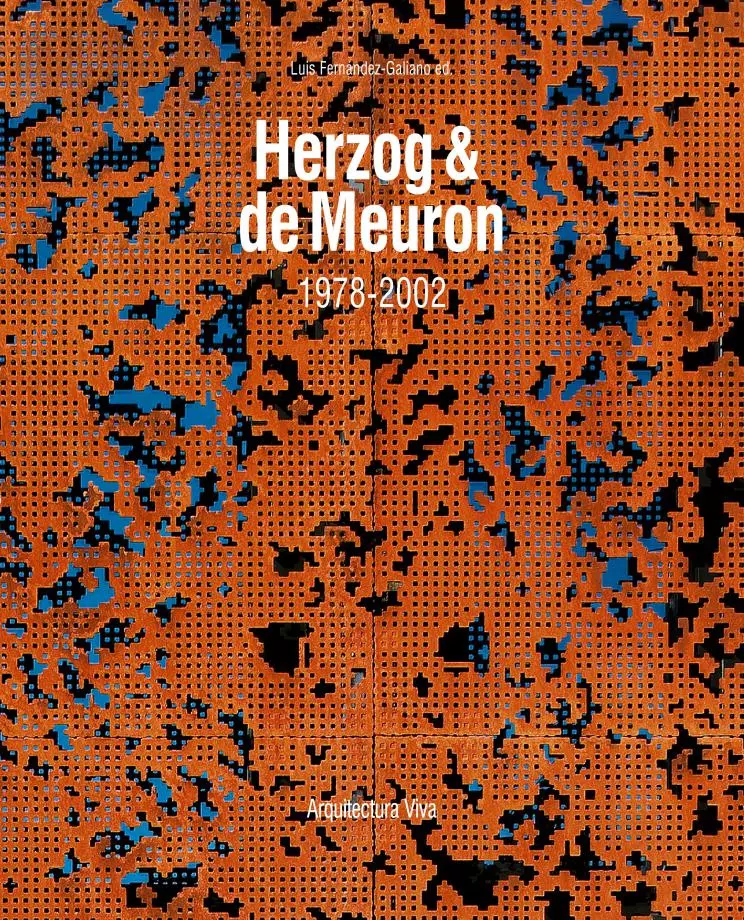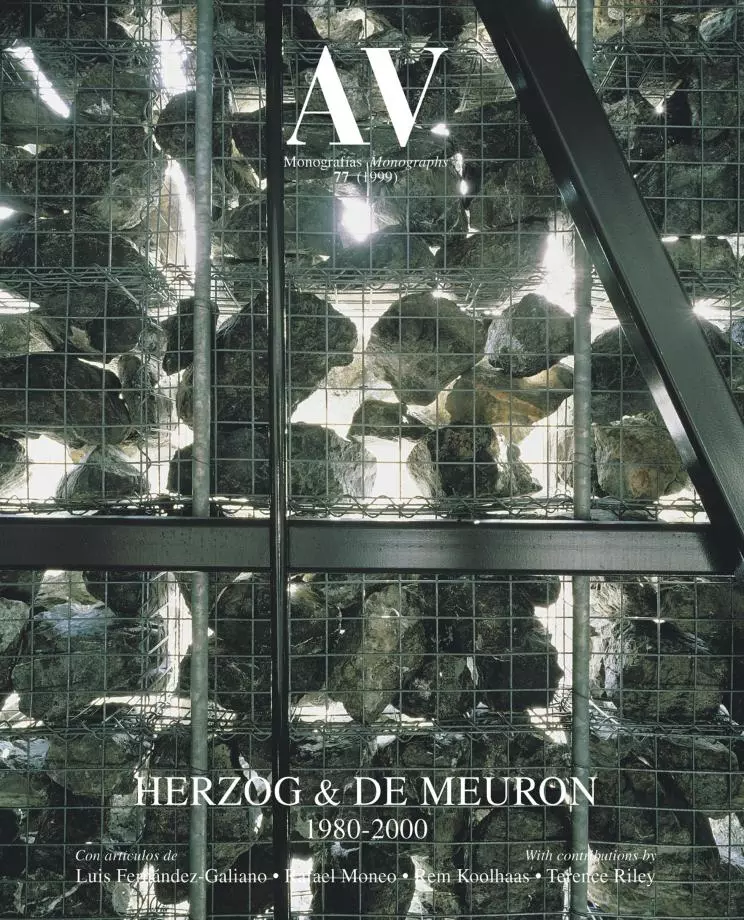Stone House, Tavole
Herzog & de Meuron- Type Housing House
- Material Stone
- Date 1982 - 1988
- City Tavole
- Country Italy
- Photograph Margherita Spiluttini
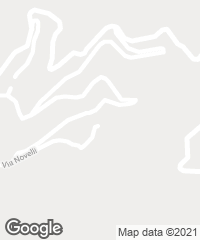
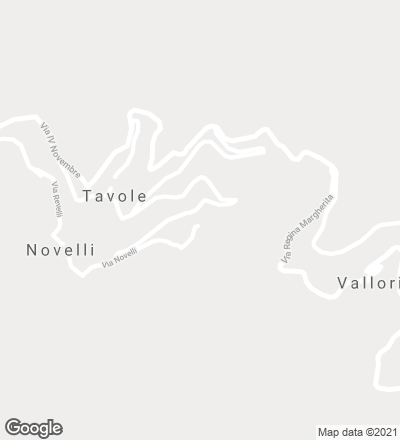
Ten kilometres inland from the Liguria coast, this stone house rises like a watchtower intuitively seeking out the marine horizon. Built on the remains of a demolished construction, the tower overlooks a valley of olive groves and stone terraces that create the horizontal planes that can be inhabited and cropped. On the basis of this system, in which tradition dominates geography, the first decision of the project was to create a specific topography that would permit an open-air lifestyle in the immediate surroundings of the building. With virtually no interference in the rocky substratum, the house perches on the ground to form a plinth adapted to the irregularities of the rock and unconnected to the upper rooms.
The construction confronts the abrupt natural surroundings, imposing its rigorous geometry. A concrete skeleton forms a three-dimensional mesh whose isotropy is altered to extend the domestic space towards the gentler part of the slope. Dry mortar stone walls are inserted as a voussoir in this grid, taking up the irregular stonework of the farm terraces but manifesting the non-tectonic nature of the enclosure. The three floors, two for the dwelling above the slab holding the cellar and the garage, are affected by the spatial order imposed by the structure’s concrete screens.
There are no vestibules or corridors – just two sizes of rooms that adapt flexibly to their designated uses. Like other rural dwellings, the uses are installed according to custom: the bathroom can be exchanged with the bedroom and the living room with the kitchen or the garage. The intermediate level, which houses the common areas, opens onto the entrance platform under a pergola that extends the concrete structure in an east-west direction.
The orientated composition of the ground plan is further emphasized inside by attaching the staircase and the fireplace to the screen that runs along the main axis of the building. The inward facing fenestration underscores the depth of the wall with its slate-clad window jambs. A continuous window slashes across three of the facades on the upper floor, incorporating the study and the bedrooms into the surrounding landscape. The top plane which covers them is no ordinary roof. Its presence in the elevation is in the form of a brief concrete overhang, its slope is inverted to act as a rainwater collection tank – an ancient technique that guarantees the self-sufficiency of a solitary refuge in modern times.[+][+]
Cliente Client
E. K. Meid
Arquitectos Architects
Jacques Herzog, Pierre de Meuron
Fotos Photos
Margherita Spiluttini

