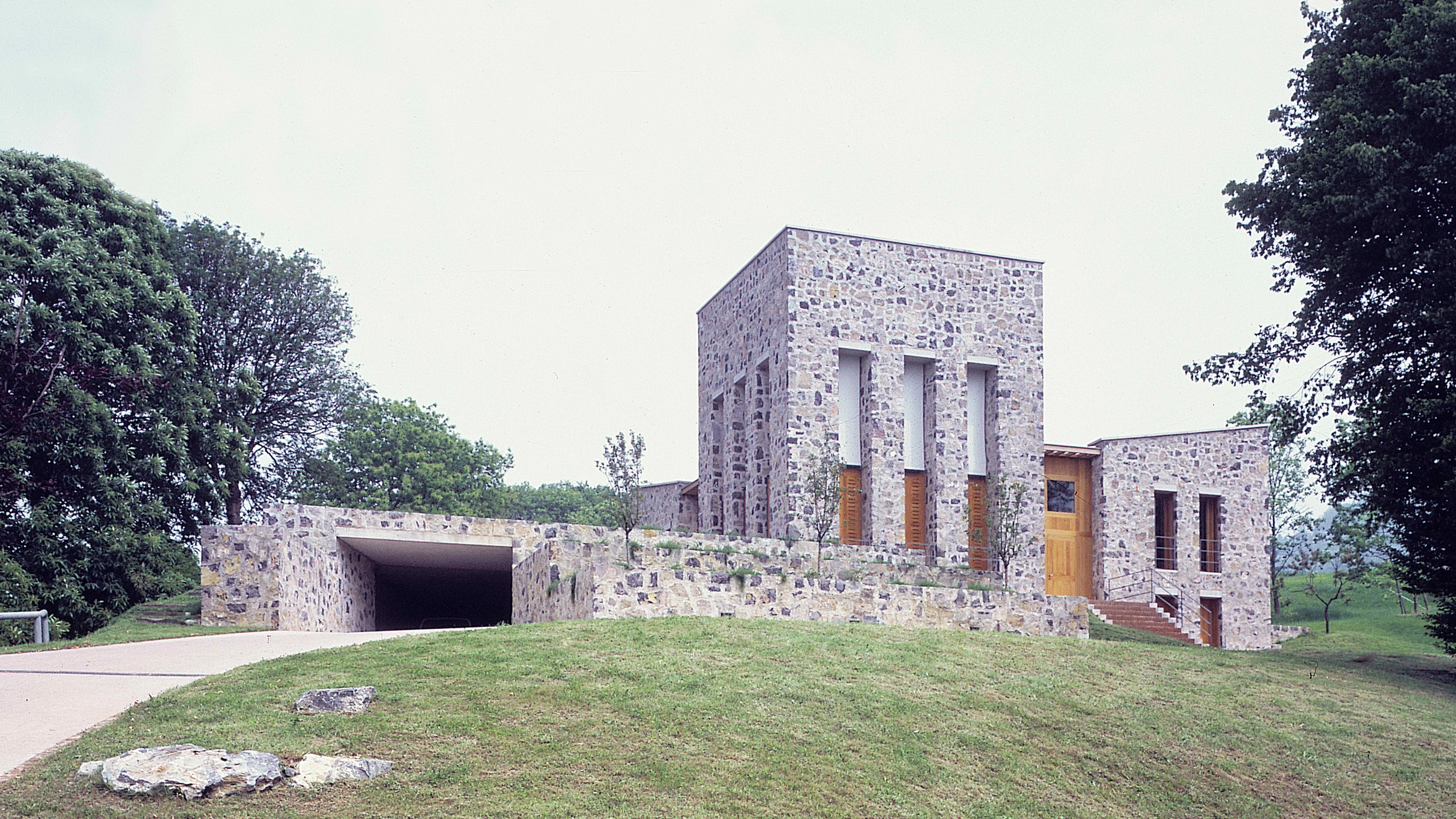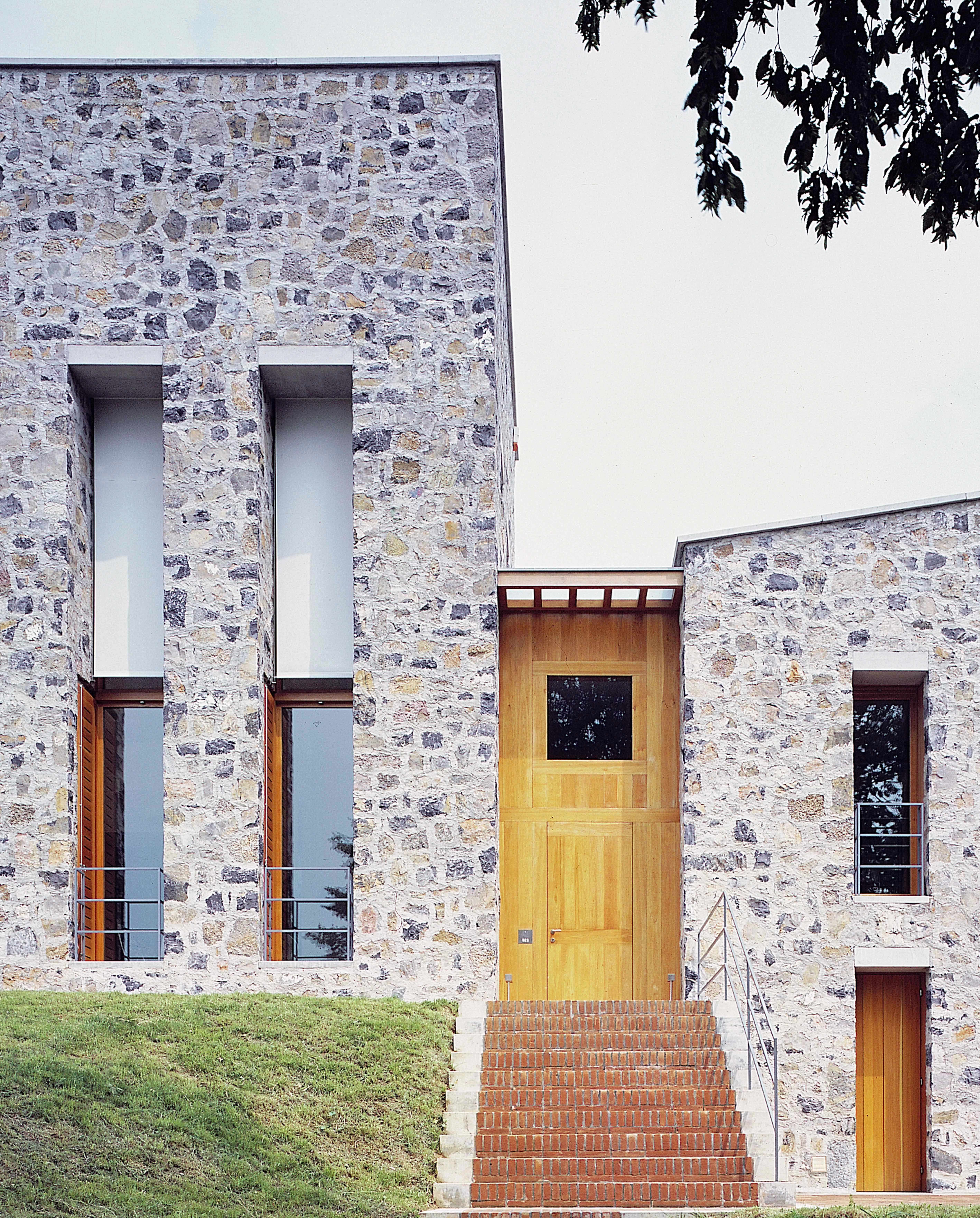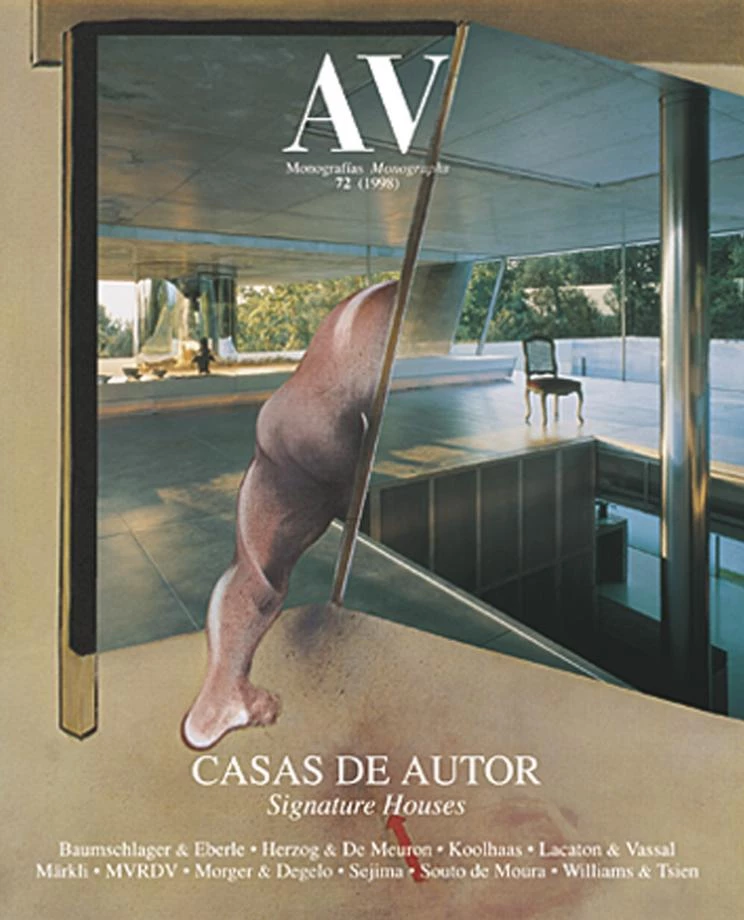House in Bergamo
Antonio Citterio Terry DwanAs the house is painstakingly implanted on the southern slope of a hill through a terrace system of platforms and low walls, and presents a tower embraced by a lower L-shaped volume, a domestic program would be the last thing the observer would expect it to contain. Because of its imposing volumes and the monumental rhythm of its vertical windows, it at first sight calls to mind a fortress, a rural chapel, an inn or a restaurant. In the urban context of Cene, its Secession-style image would easily lead one to mistake it for a public building. But the real issue here is not that of a house not looking like a house. Typologies aside, there is a striking contradiction between the building’s desire to blend in with the landscape and context on one hand – expressly pronounced by the authors in the brief and reflected in the use of local stonework and the reference to the region’s tower style known as ‘roccolo bergamasco’ – and the likewise deliberate monumental character of its composition on the other, a monumentality here unjustified by public use. This work of Citterio and Dwan follows one of the tendencies of the current of architecture it is related to, the clearest references being Kahn, Botta and the Ticino school.
Antonio Citterio and Terry Dwan are more known as designers, especially for the work Citterio has done for the furniture manufacturer Vitra. Among the few architectural works they have carried out, the Antonio Fusco factory, for example, shows an affinity to the above-mentioned current, whereas projects like the experimental housing development of Kumamoto (see Arquitectura Viva 16) or the Vitra plant in Neuenburg show the same stylistic versatility that characterizes their industrial designs. All, however, are notable for a rigorous programmatic approach, a tendency to separate functions, careful attention to detail, and the priority given to constructional aspects.
And this is what gives the Cene house the conviction it needs to compensate for its unnatural solemnity. From the masterly handling of the building’s contact with the ground and the clear-cut way the different spaces are made to relate to one another, to the perfect setting of the stones and the impeccable design of the doors or the windows, with their railings and complex shade mechanisms, everything reflects a desire to create a durable product, perfectly articulated and with a strong material presence...[+]
Arquitectos Architects
Antonio Citterio, Terry Dwan
Colaboradores Collaborators
C. Carpente, G. Tronconi
Fotos Photos
Marc Hillesheim







