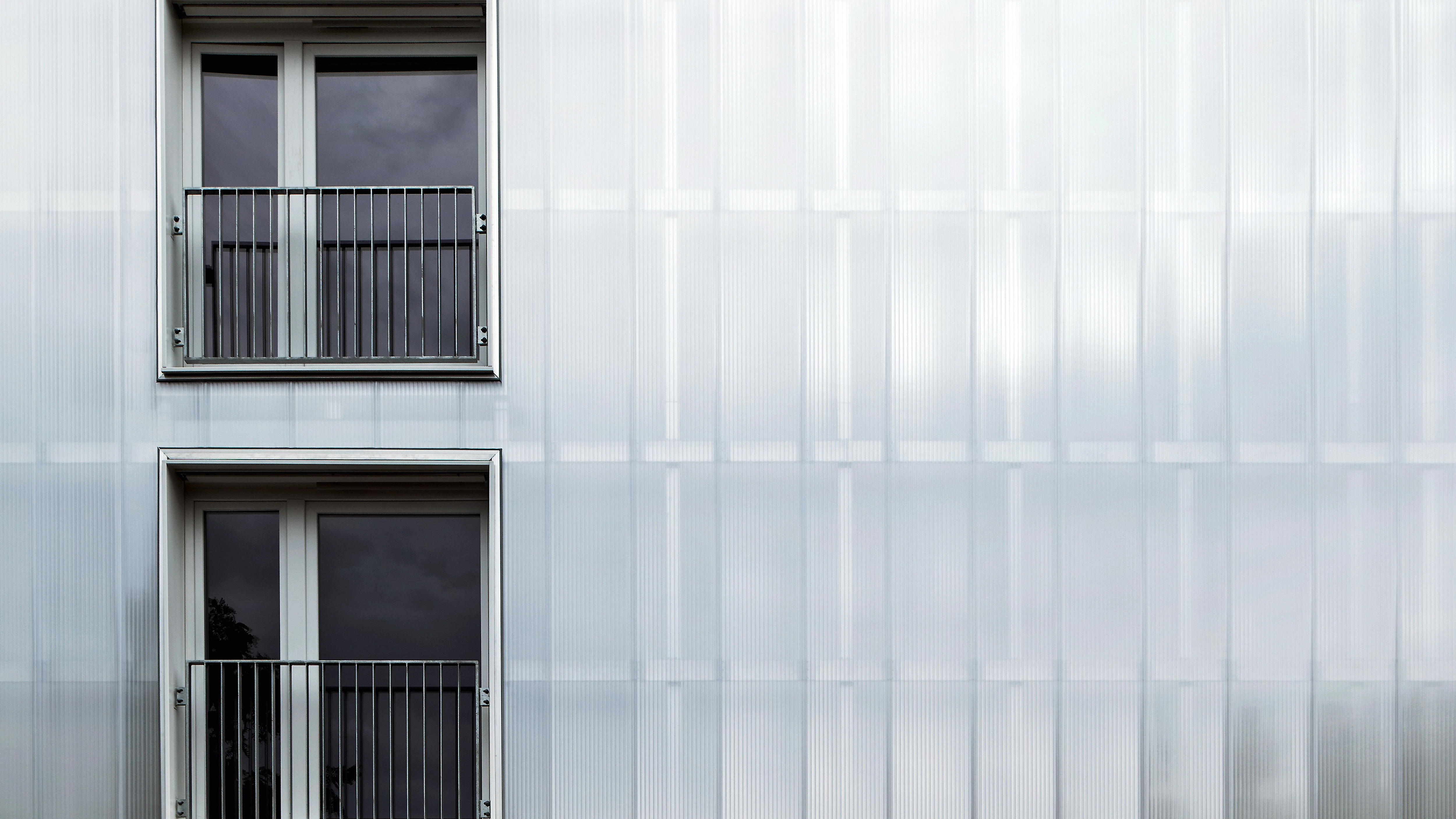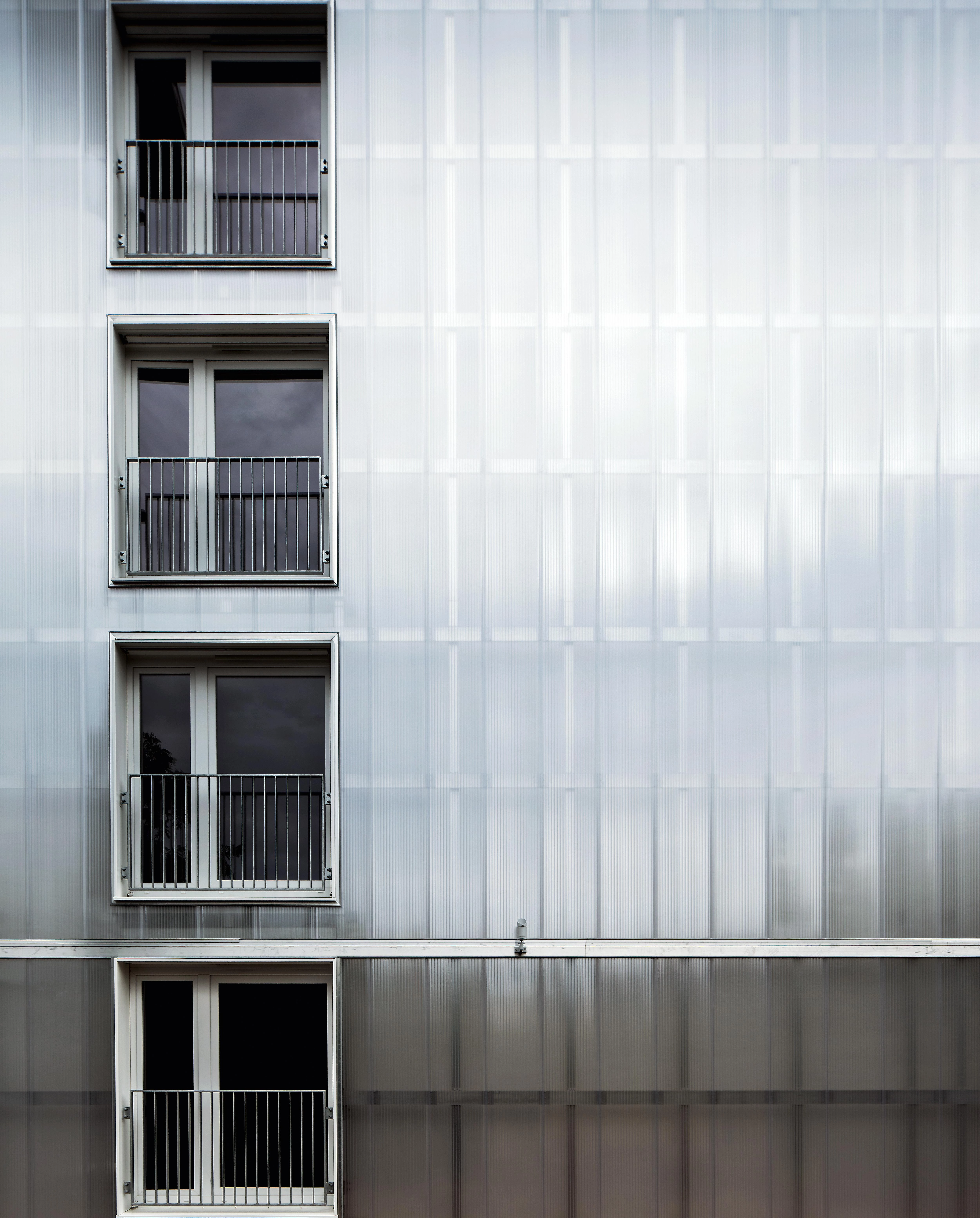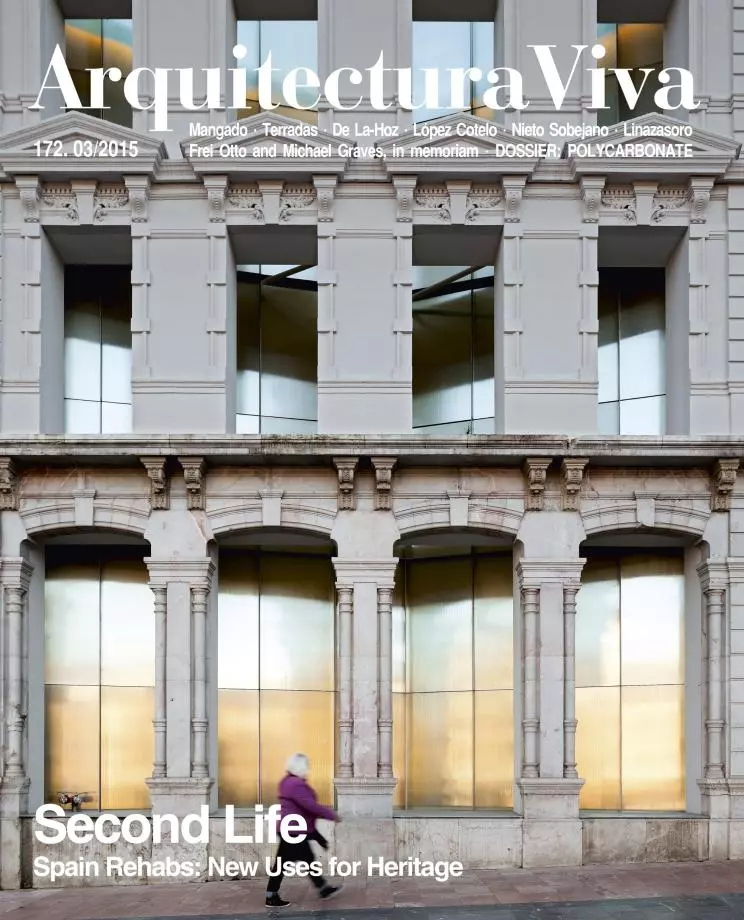Renovation of Apartments in Mannheim
Annette Rudolph Günter Pfeifer- Type Collective Housing
- Material Plastic Polycarbonate
- Date 2013
- City Mannheim
- Country Germany
- Photograph Claudius Pfeifer Berlin
In the wake of World War II, Germany had to reconstruct its cities. The huge task was undertaken with the resources available at the time, and everywhere arose the so-called Schuettbeton, buildings raised with the rubble of brick constructions destroyed during the war. The debris was crushed and used as dry filling for concrete. The resulting facades were very porous facades, with poor thermal properties. They also aged badly. This project works on one of those postwar buildings with ambitious energy rehabilitation criteria, in such a way that the standard consumption for heating has dropped from 273 to 11 kWh/m2year. This impressive reduction has been possible thanks to the incorporation of a double layer of polycarbonate, where the inner gap is actually a passive greenhouse that functions in the winter months as a hot air cushion, and in the summer season as a space that is ventilated naturally to dissipate thermal loads.
Obra Work
Rehabilitación energética y tipológica de un bloque de viviendas en Mannheim Energy and typological renovation of an apartment complex in Mannheim, Germany.
Cliente Client
GBG Mannheimer Wohnungsbaugesellschaft / Bernd Klotter, Michael Schwaller, Peter Schreibweis.
Superficie construida Floor area
1.045 m² (10 apartments).
Fecha Date
2013.
Arquitecto Architect
Technische Universität Darmstadt / Annette Rudolph, Günter Pfeifer, Sarah Hantke, Simon Gehrmann.
Consultor de instalaciones y energía Installations and energy consultant
Balck + Partner Facility Engineering / Gerhard Kuder.
Consultor de estructuras Structures consultant
IBT Ing.-Büro für Tragwerksplanung / Vlad Stanomir.
Fachada de policarbonato Polycarbonate supplier
RODECA.
Fotos Photos
Claudius Pfeifer Berlin







