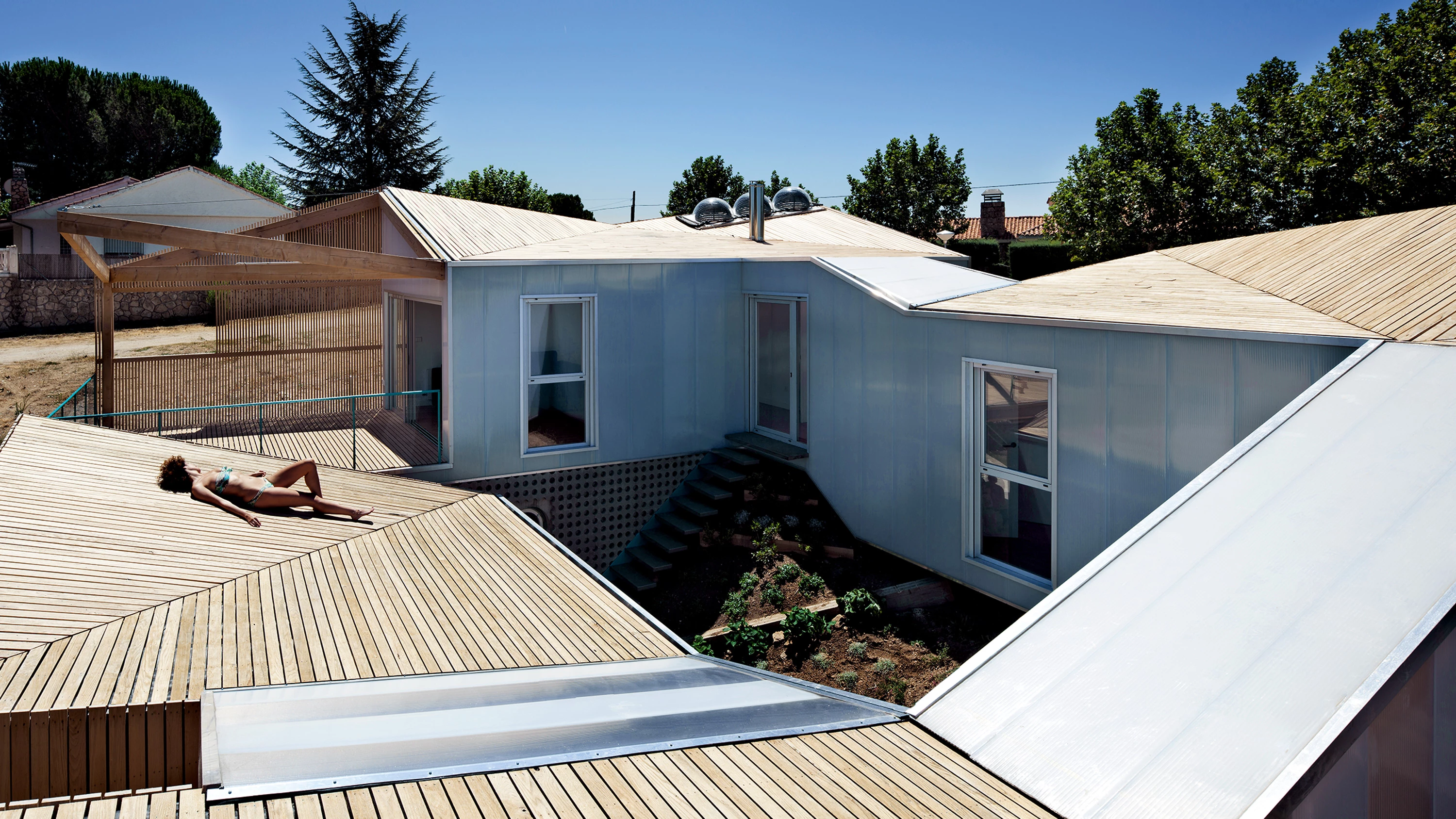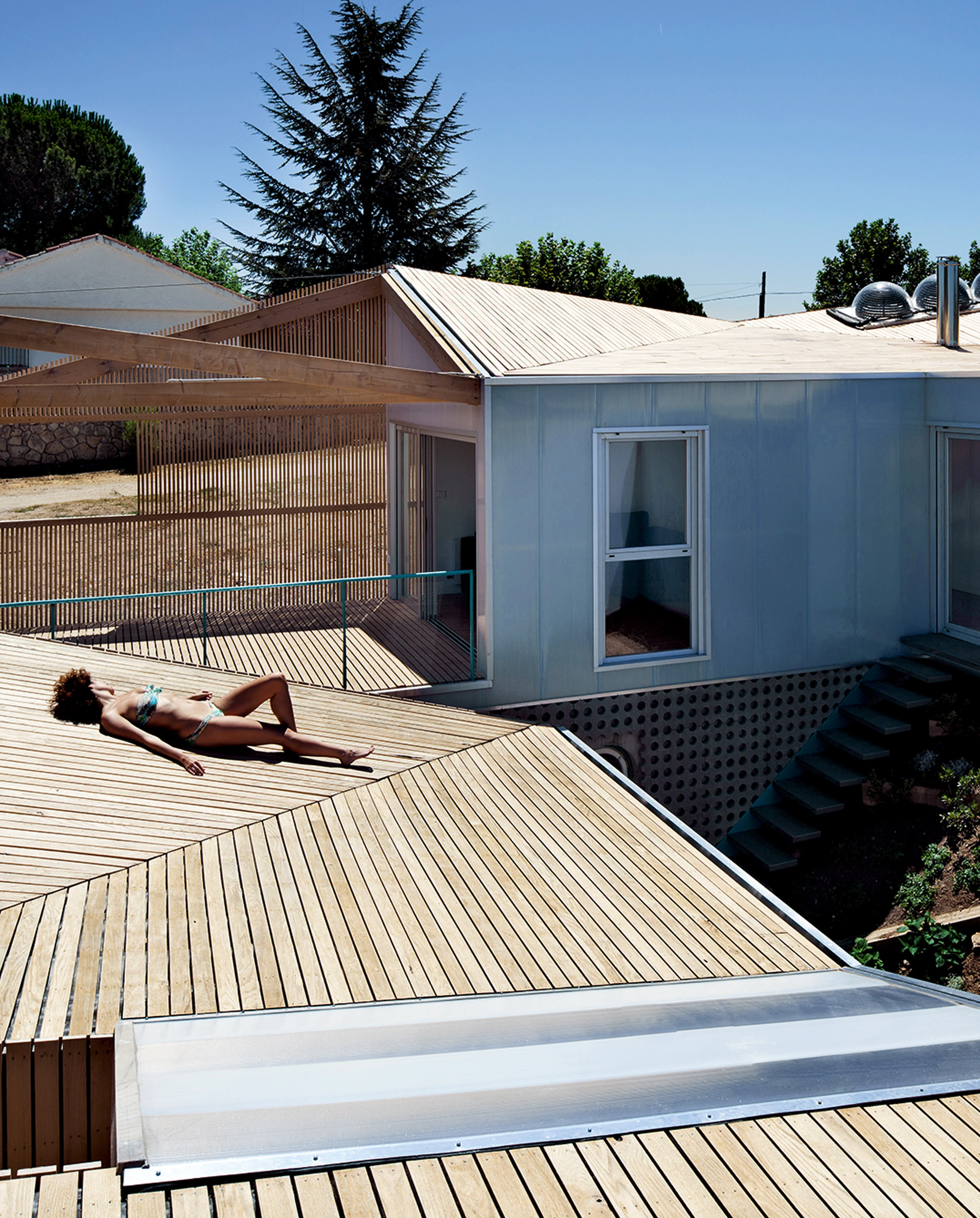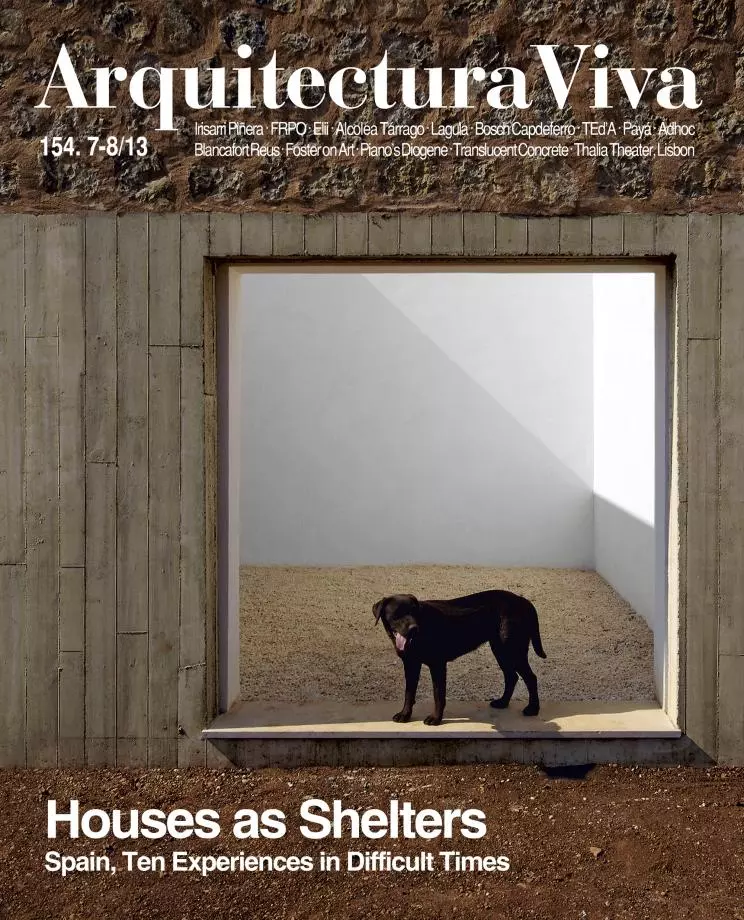House of Would, Pedrezuela
Elii- Type House Housing
- Material Wood Plastic Polycarbonate
- Date 2013
- City Pedrezuela (Madrid)
- Country Spain
- Photograph Miguel de Guzmán
Rising on a sloping plot of land in a town of Madrid’s Guadarrama mountains, this house is formed by seven industrialized modules of counter-laminated structural timber. Geometrically identical to one another, they are arranged around a central courtyard. The modules are specialized to reflect different domestic situations, in accordance with functional needs of today but, through the modular logic, also serving as a support for possible future arrangements.
The complex adapts to the terraced ground, a solution that allows giving the rooms varying degrees of privacy: the most private areas are kept back from the street and made to adjust to the terrain to enjoy direct contact with the land; the more public zones venture towards the street and rise higher and higher, eventually rising over the landscape.
Construction-wise the facades and the roofs are resolved through two continuous ventilated systems: an enclosure of recycled wood towards the exterior, and one of translucent polycarbonate towards the courtyard. Inside the residence, the exposed wooden panels are combined with more neutral surfaces that capture and reflect natural light at some points, respecting the penumbra at others. These transitions in materials and illumination have the effect of enhancing the geometry of the living spaces.
Obra Work
House of Would in Pedrezuela, Madrid (Spain).
Cliente Client
Isabel Rodríguez Hurtado.
Arquitectos Architects
elii / Uriel Fogué, Eva Gil, Carlos Palacios.
Colaboradores Collaborators
E. Forestieri.
Consultores Consultants
Mecanismo (estructuras structural engineering); Samuel Escudero (arquitecto técnico quantity surveyor); Nieves Plaza (installations MEP consultant); Altermateria (madera estructural structural timber).
Fotos Photos
Miguel de Guzmán.







