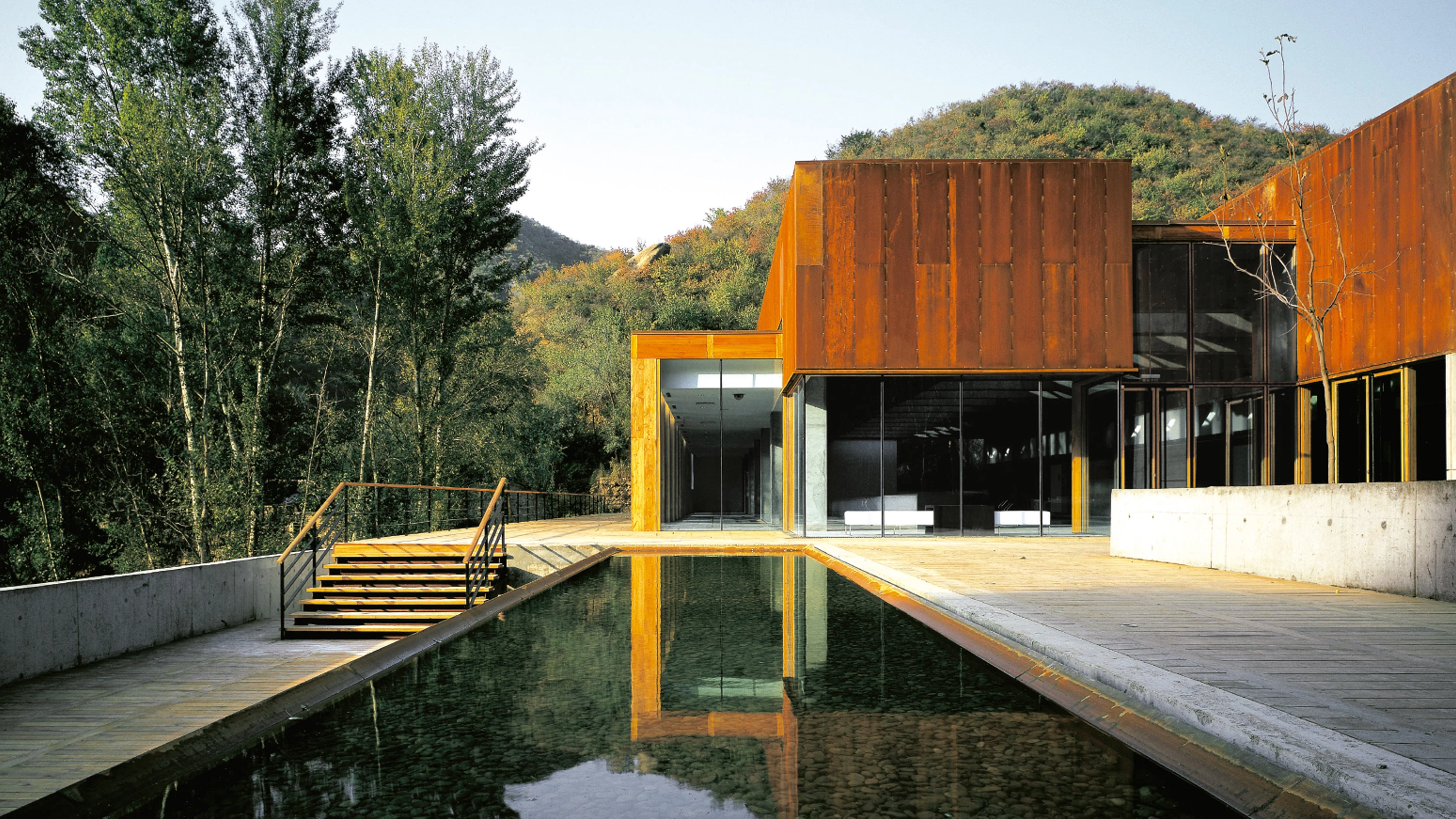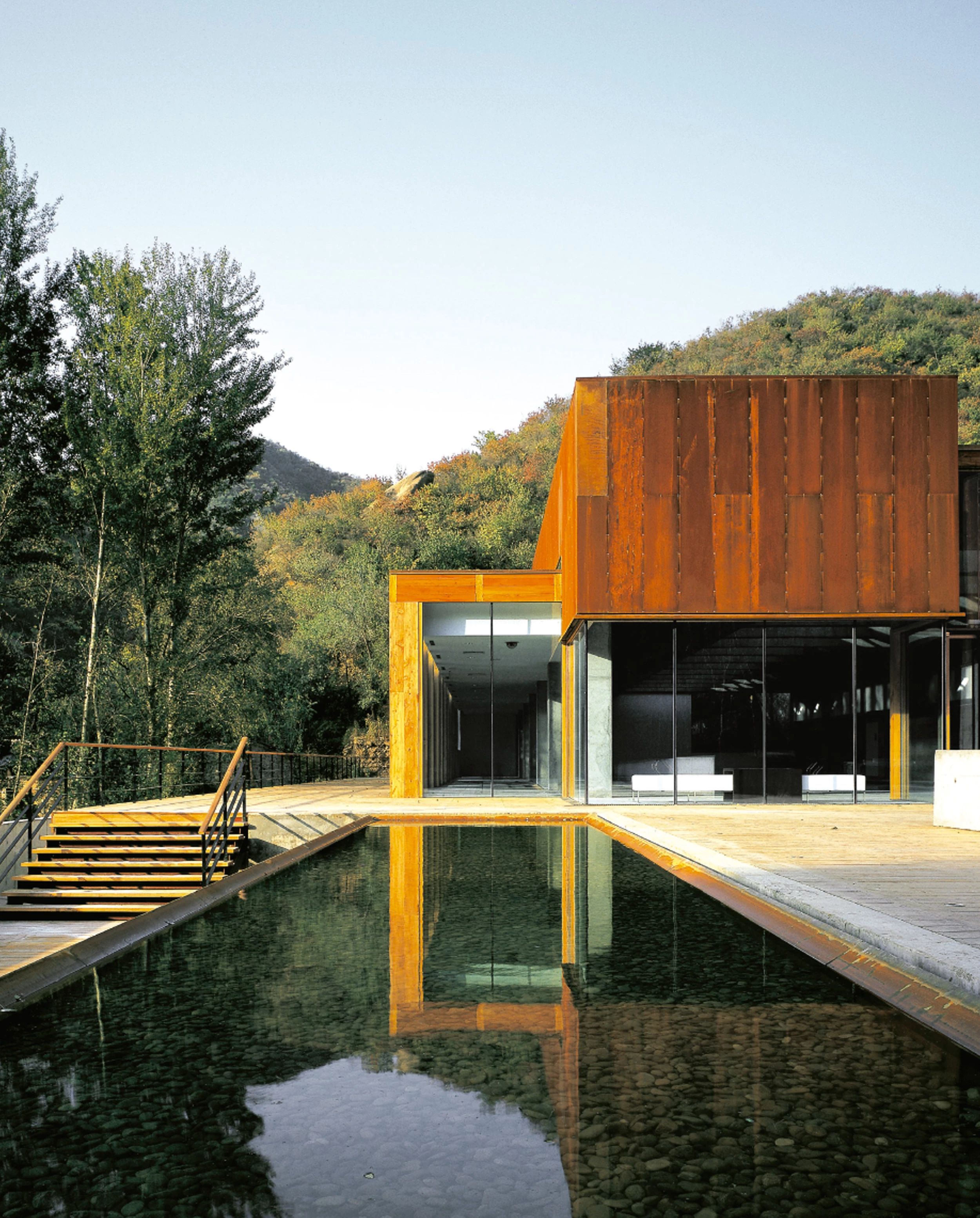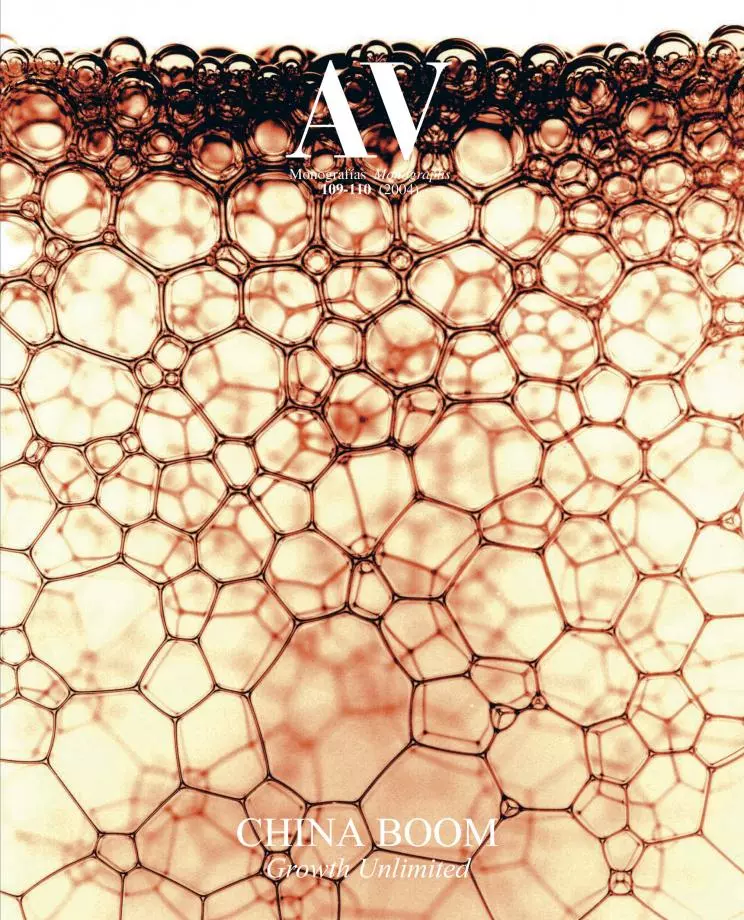Club House, Shui Guan
H-Sang SeungIn a central area of the road that leads to the dwellings of the Commune rises this ‘club house’ or social club, the purpose of which is to complement the houses of the residents or guests with communal facilities, as well as providing permanent accommodation for the complex employees. The club is meant to be a meeting place for people from different origins and cultures, and strives to preserve, as much as possible, the preexisting natural elements – such as the trees that are visible from the main lobby of the club – thereby generating a new ‘cultural landscape’ or ‘culturescape’.
The extensive program, which includes two restaurants, an indoor swimming pool, shops, offices and even a museum, is fit into smaller volumes located in the different levels of the plot (whose slope ranges between 0 and 10%), linked by a corridor. To keep the building in touch with the memory of the place, the materials used are wood, Cor-ten steel cladding – whose color shall vary with time just like the landscape does with every season – and a mix of stone and concrete carried out with stones from the surrounding areas, trying to endow the building with the appearance of having been standing there years... [+]
Arquitecto Architect
Seung H-Sang
Consultores Consultants
Soho China (ingeniería mechanical engineering)
Contratista Contractor
Soho China
Fotos Photos
Soho China







