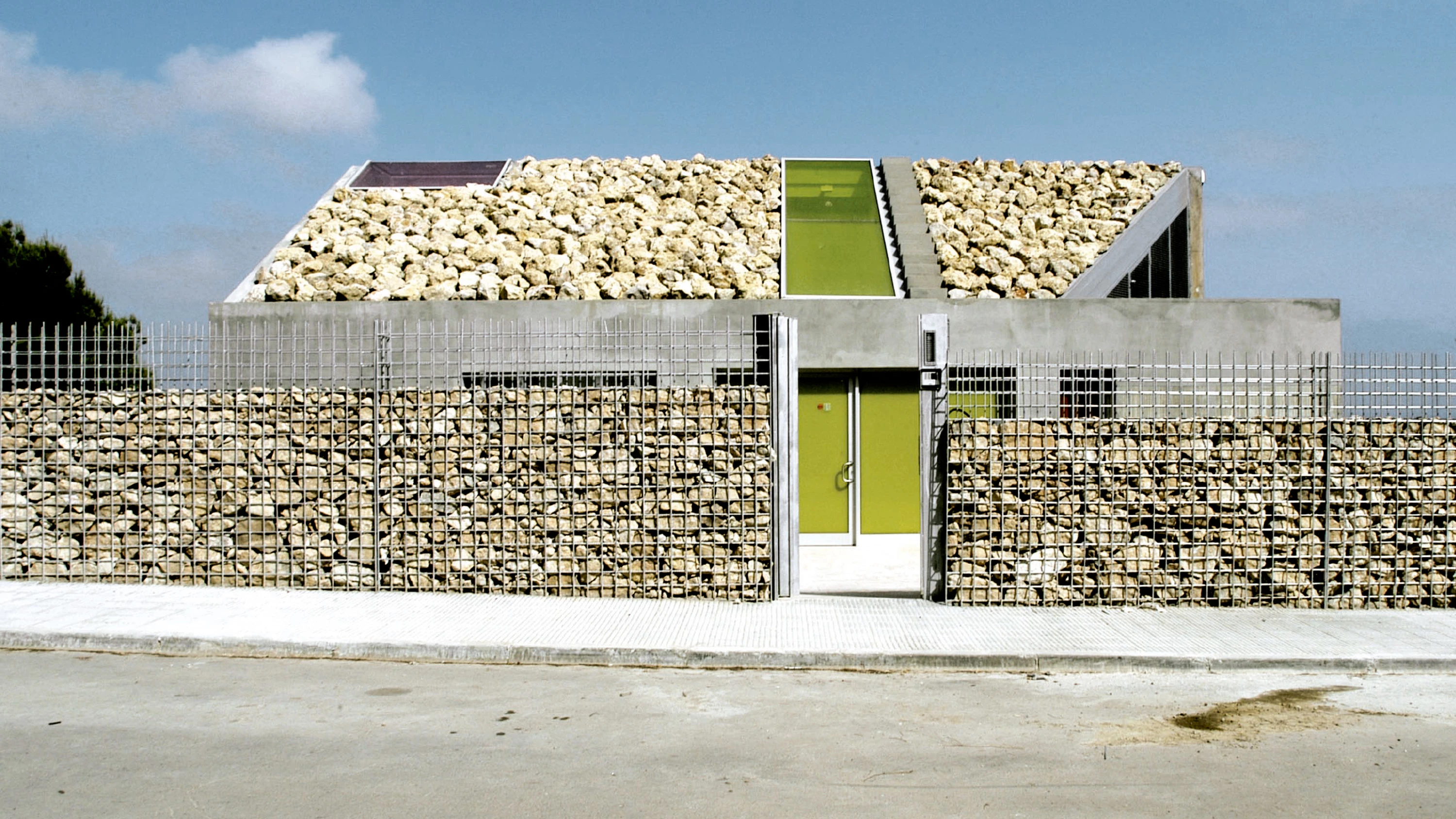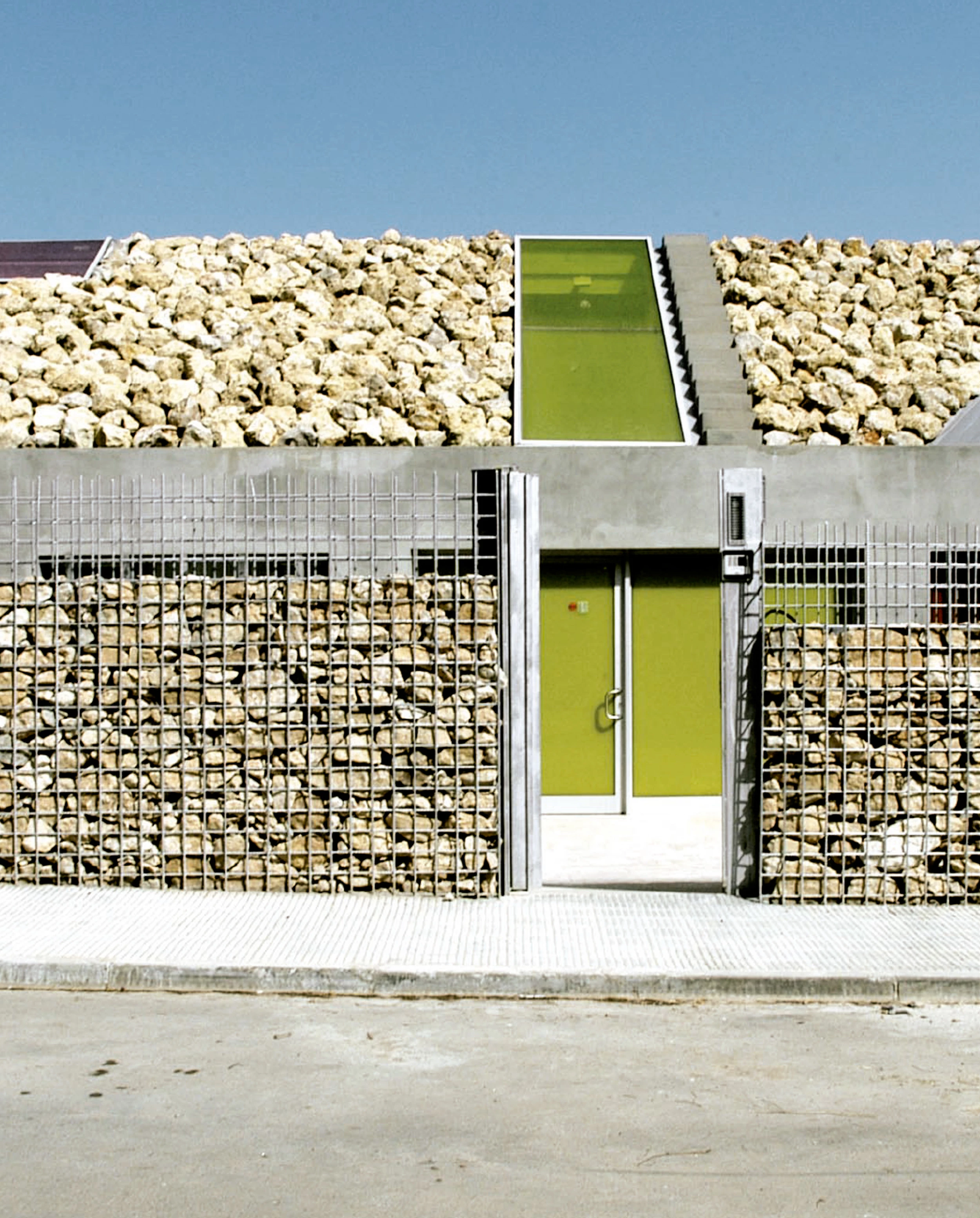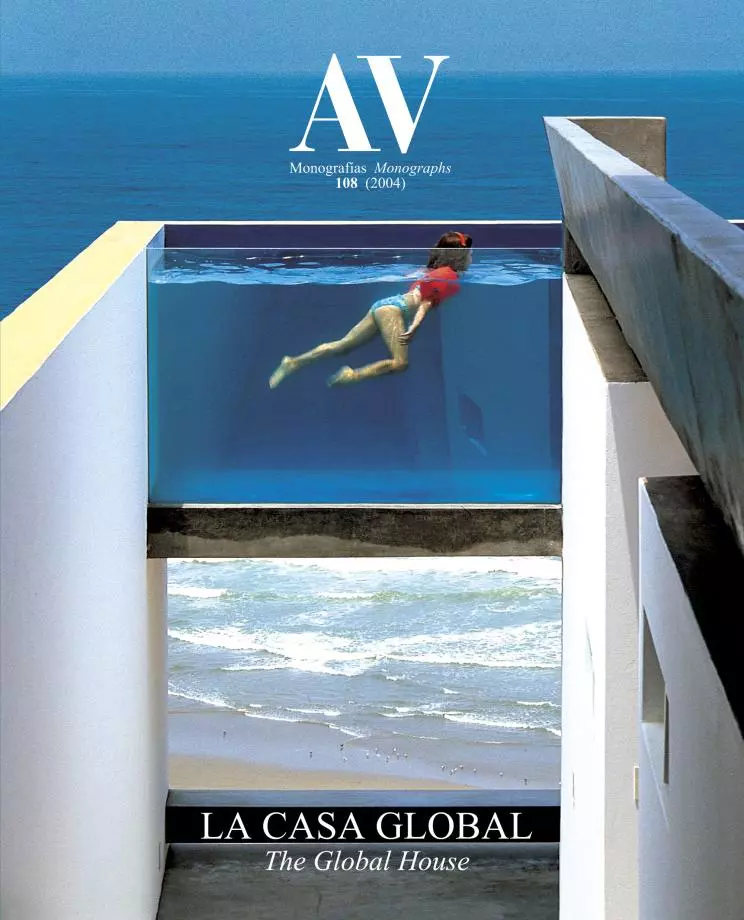Hortal House, El Vendrell
Vicente Guallart- Type House Housing
- Material Concrete Stone
- Date 2001 - 2003
- City El Vendrell (Tarragona)
- Country Spain
- Photograph Laura Cantarella Ramón Prat
When it comes to building by the sea, keeping the views of the horizon as clear as possible becomes the main concern on defining the spatial organization. In Comarruga, a coastal site of Tarragona that belongs to the municipality of El Vendrell, a precipitous plot houses a singlefamily dwelling nestled into the terrain, from which it emerges and then rises to enjoy the panoramic views of the gentle Mediterranean swell from a distance of three kilometers.
The house goes up as if it were a topographic feature of the landscape, an aspect that is highlighted by the varied materials used, that give the building an unfinished and heterogeneous appearance. It is accessed from the rear street, on the intermediate floor level; from here the house goes up one more height, with a last floor that is slightly projected forward, and another floor underneath, slightly smaller than the other two and therefore burrowed into the hillside. The entry floor houses the communal living spaces – kitchen, dining and living area – and the master bedroom, all of which are connected to one another and to the exterior through a terrace; the upper level contains three bedrooms, two bathrooms and a multipurpose space, connected by a gallery which can be subdivided depending on the needs of each piece; the burrowed level houses a storage area and a large dayspace which is actually a porch delimited by three glass sheets which flow onto a swimming pool that can be compartmentalized to extend its use beyond the warmer seasons.
Emerging from the slope, the house addresses its context with different countenances: towards the east, glass and metal compose a facade devoted to the distant dialogue with the sea; towards the street of access, on the west side, the roof tilts to generate a one-height facade to match the scale of the surrounding constructions; to the north, the prism emerges compactly and detached from the slope by a ramp for car access; to the south, the house displays an irregular profile of setbacks, projections and sloping lines, as well as a variety of materials – stone for the roof, concrete for the facades and wood for the fence – which recall the horticultural constructions. The small openings of different colors pierce the prism like precious stones encrusted in the rock. The roof is transformed into a viewpoint accessed through stairs that start on the street level and make their way through the rocks. A fence built with gabions surrounds the complex... [+]
Arquitecto Architect
Vicente Guallart
Colaboradores Collaborators
Pilar Gasque, Bárbara Oelbrandt, Cristine Bleichter; Ton Feliu (aparejador quantity surveyor)
Consultor Consultant
David García (estructura structure)
Contratista Contractor
Mefisa (instalaciones mechanical engineering); Alumier (aluminio aluminum); Cricursa (cristales de colores color glazing); Carlos Jurado (construcciones metálicas metal construction)
Fotos Photos
Ramón Prat; Laura Cantarella







