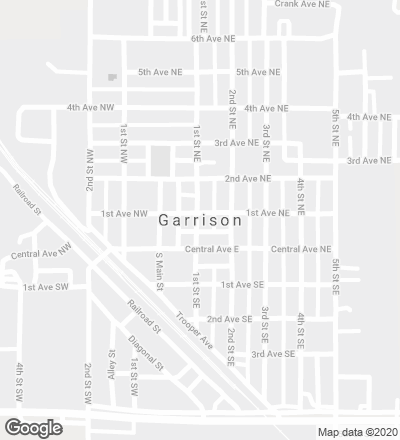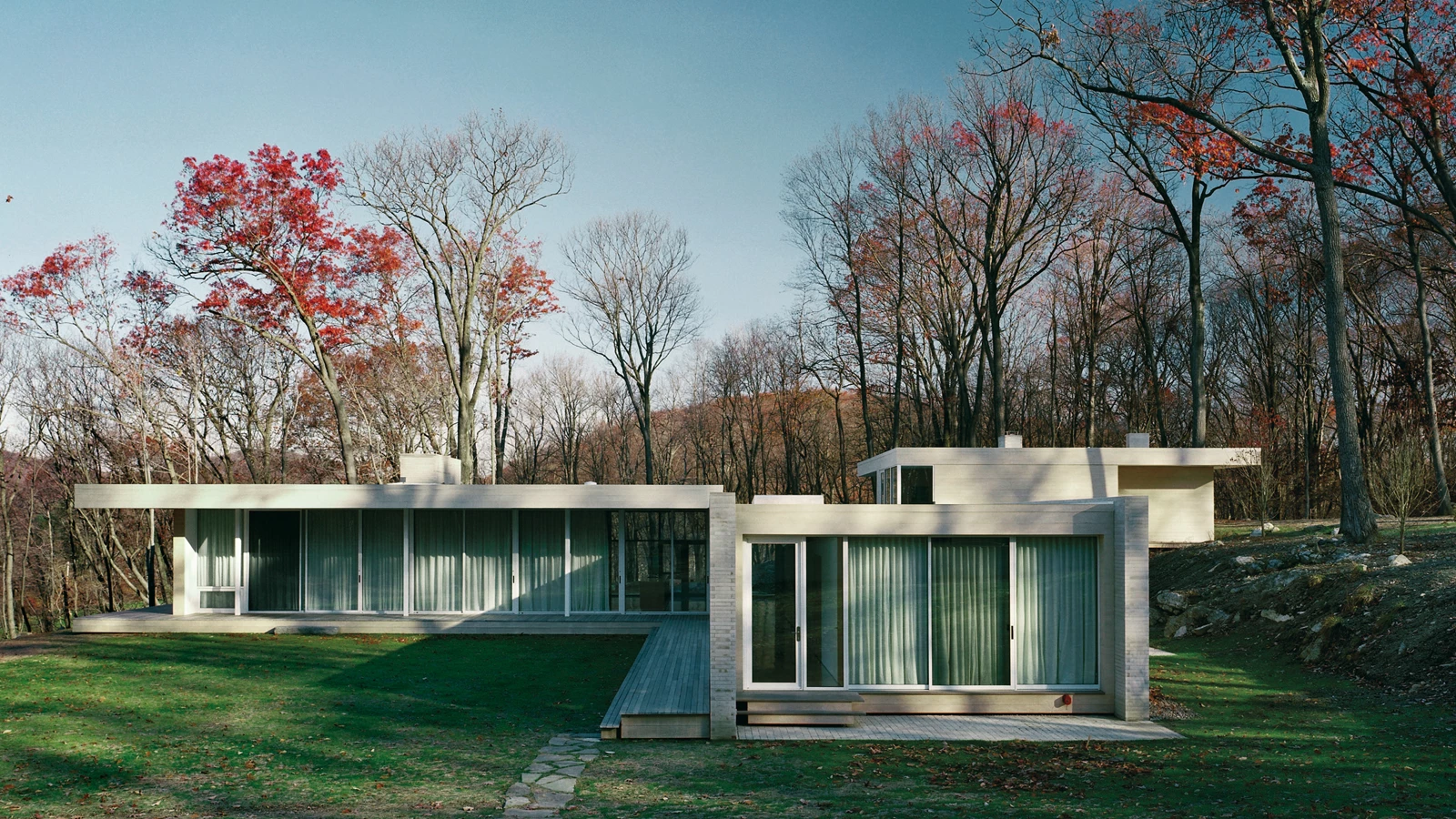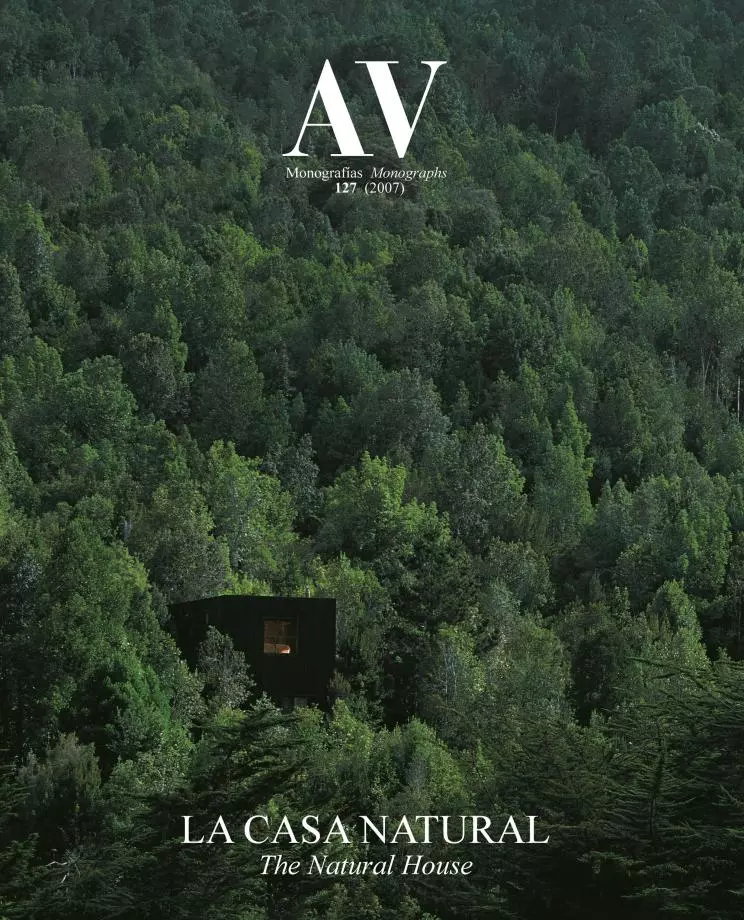Holley Residence, Garrison
HMA Hanrahan Meyers Architects- Type House Housing
- Material Limestone Stone
- Date 2006
- City Garrison
- Country United States
- Photograph Michael Moran (OTTO) Paul Warchol


The 650 square meter house in the town of Garrison, New York, is planned around the contrasting spatial experiences of landscape walls and horizontal decks and roofs. Two parallel walls extend in the direction of the access path and separate the two living pavilions, made of horizontal decks that cascade up and down following the slope of the site. These walls seem to emerge directly from the ground to create a sequence of interior spaces, bathed by the light proceeding from precise openings that also frame the views of the landscape.
When crossing the house from east to west the itinerary begins at the master bedroom, descends through a flight of stairs until reaching a space delimited by two solid walls that accommodate the guest bedrooms, and extends the views towards a small pond. From the north down the itinerary would begin at the road, continue through the guest bedroom wing and end at the swimming pool that is detached to the south. The point of intersection of these two itineraries marks the position of the main entrance. The house is constructed from steel and wood framing, thinly cut limestone blocks, cedar siding and maple flooring and millwork... [+]
Cliente Client
Steve Holley
Arquitectos Architects
Thomas Hanrahan, Victoria Meyers
Consultores Consultants
Joe Tortorella, Kristian Fields, Scott Hughes, Robert Silman (estructura structure); Charlie Copeland, Vinny Valetutti, Goldman Copeland (instalaciones engineering); Signe Nielson (paisajismo landscaping)
Contratista Contractor
Greg Heitmann
Fotos Photos
Michael Moran, Paul Warchol







