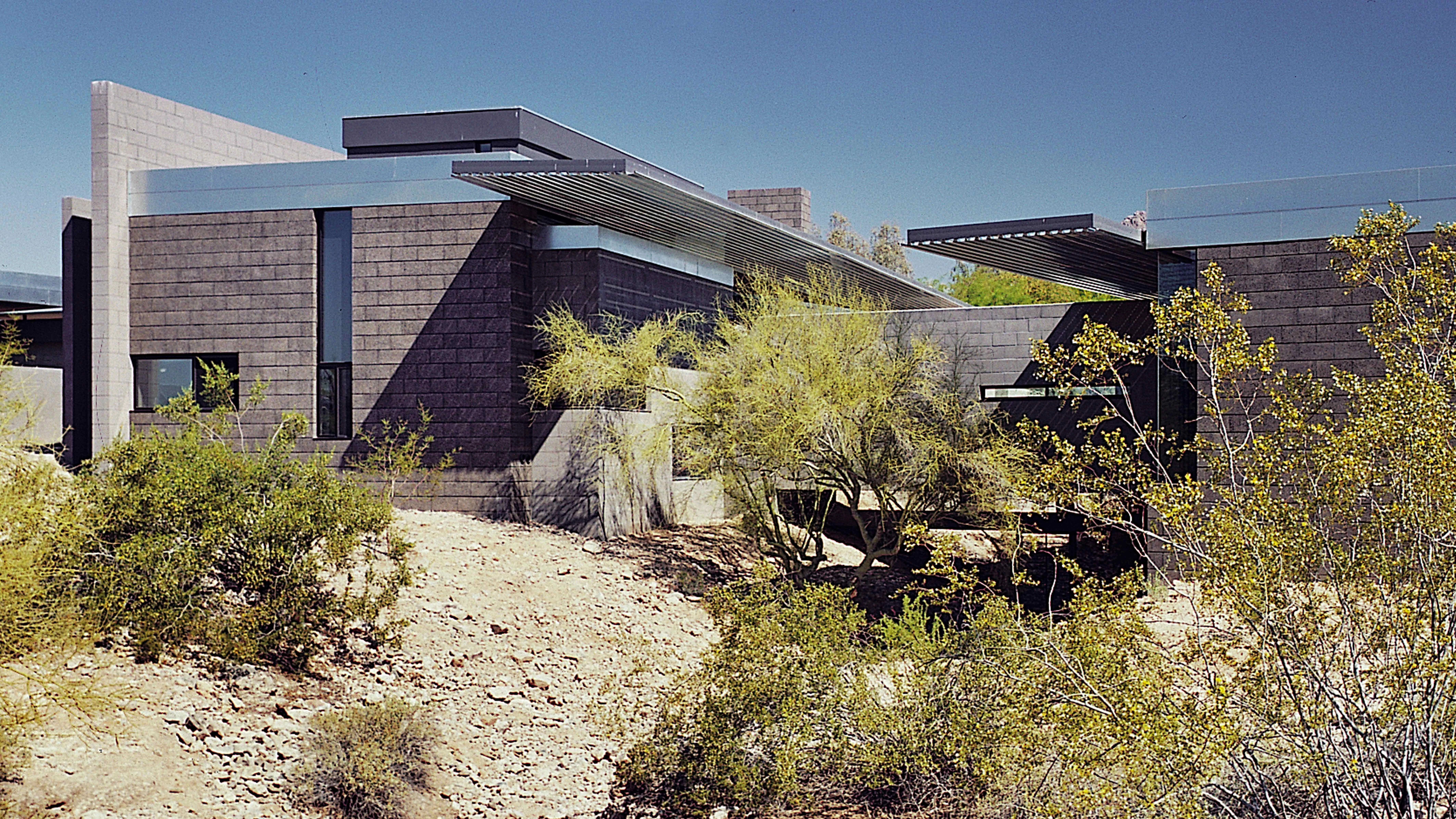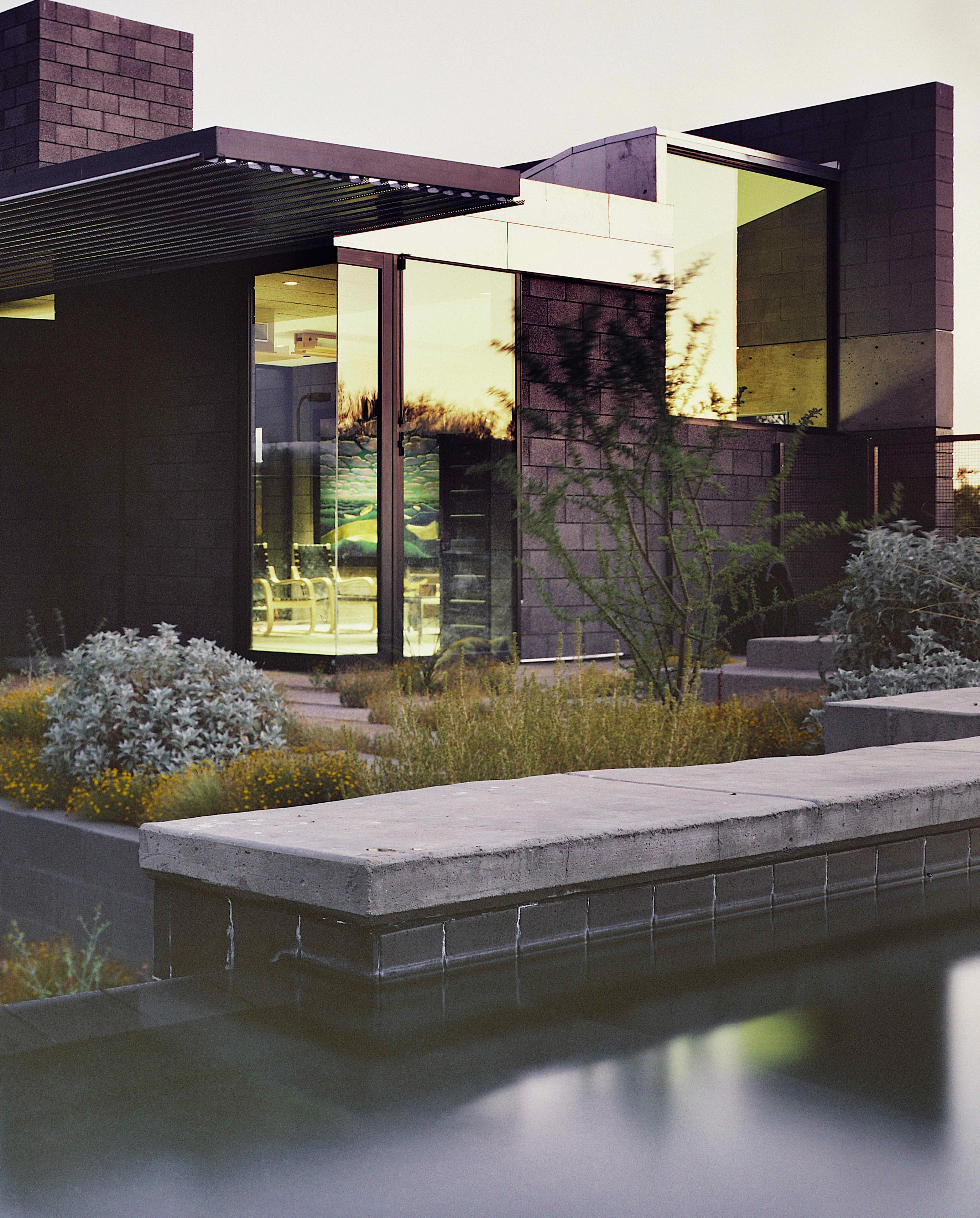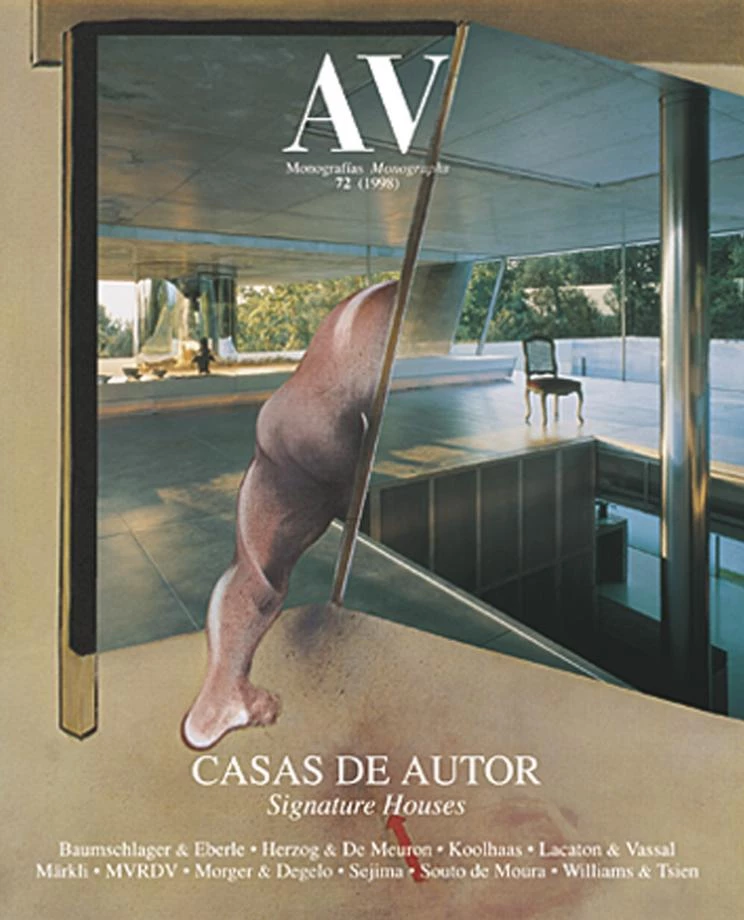House in Phoenix
Tod Williams Billie Tsien Architects- Type Housing House
- Material Concrete Concrete blocks
- City Phoenix
- Country United States
- Photograph Michael Moran (OTTO)
The project for this house results from an intense and at times contradictory debate with the place it is situated in. Built, like the Burnette house, in Phoenix, Arizona, it has the benefit of a desert-like landscape, completely horizontal except for a gorge that penetrates the property. The absence of a neighborhood and the specifications of an extensive program allowed a sprawling construction. Rather than showing any clear intention to consider the place as a conditioning backdrop, it picks up from old masters, particularly Wright, the idea of dissolving the house in its environment.
The program is materialized in three differentiated volumes: the garage and services at the entrance; the living and dining areas, kitchen and children’s bedroooms at the center; and the studio, master bedroom and guestroom at the far end. With a few distortions, the three parts are arranged in parallel to one another, creating a courtyard in each of the two gaps and incorporating the gorge as a garden between the living room and the bedrooms. Providing for passage between volumes are two bridges – one closed, the other open – which span the gorge at the level of the treetops. A series of cantilevers that further distort the floor plan visually binds the building to the surroundings.
The house explores all possibilities of relating with the place. The living room is set at ground level and opens at one end toward the swimming pool. The large windows and stretches of facade remind us of Neutra’s Kaufmann House, while the plays of light and shade that enhance the interaction between interior and exterior recall Schindler. The house revolves around its center, opening on to the exterior at the far ends though never forgetting its clear parallelepiped perimeter. Only a few almost imperceptible twists reveal a desire for some flexibility.
The fragmentation of the program into three volumes has the effect of multiplying the project’s visual axes, and the slight twists serve to qualify the interstitial spaces. The shape of each piece helps to enrich the overall space. The walls are not rigid boundaries between interior and exterior, but seem to dance about, forming part of the decoration rather than acting as mere aperture and closure mechanisms. In its relation to the surrounding landscape, the house abounds in formal gestures, expressed perhaps with a certain methodological slackness, but with satisfactory results nevertheless...[+]
Cliente Client
Gretchen Freeman, Alan Silverman
Arquitectos Architects
Tod Williams, Billie Tsien & Associates
Colaboradores Collaborators
Betty Chen
Consultores Consultants
Brickey Rudow & Berry (estructura structure); Otterbein Engineering (instalaciones mechanical engineering); Floor + TenEyck (paisajismo landscaping)
Contratista Contractor
GM Hunt Builders
Fotos Photos
Michael Moran







