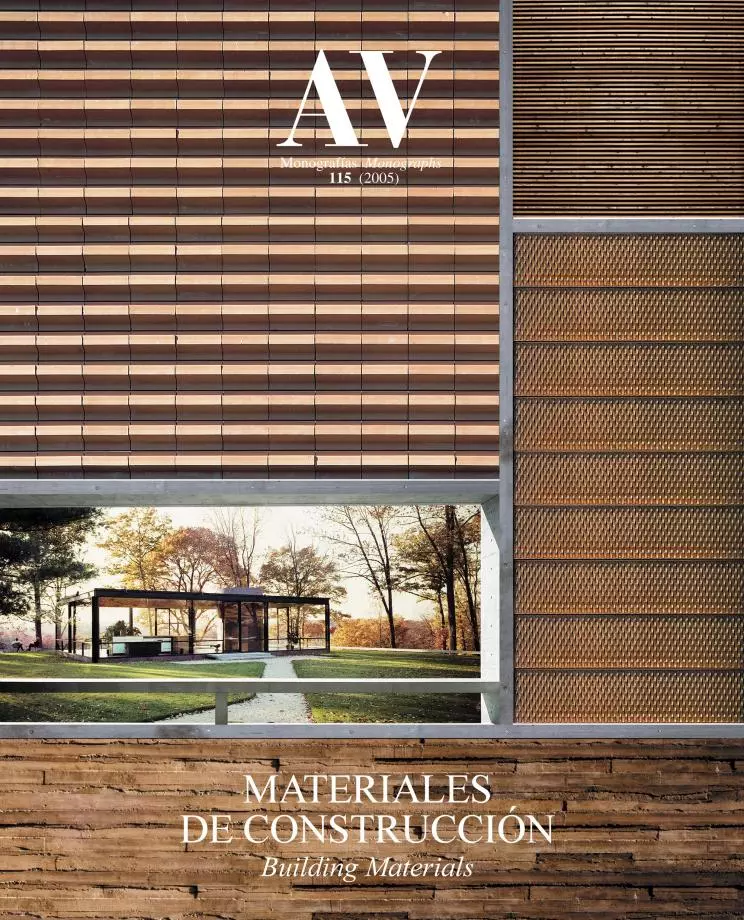Turbulence House, New Mexico
Steven Holl- Type House Housing
- Material Aluminum Metal
- Date 2005
- City New Mexico
- Country United States
- Photograph Andy Ryan Paul Warchol
To describe their future guesthouse, an artist couple from Abiquiu, on the frontier with New Mexico, suggested the idea of an Airstream mobile-home, the most popular among American campers. The couple’s house is atop a desert mesa, lashed by strong winds that have eroded the landscape. The new piece, with a sloping roof and an aluminum facade, also seems to have been bent by the strong winds: the shape of the house appears to be the result of a current of air crossing the house and generating the tunnel through which it is accessed.
The simple program gave more time for research on the building method. The company that manufactured the aluminum panels normally uses them to wrap a previously defined structure. Here, however, the objective was to come up with a technique through which enclosure and structure would be the same thing, or at least, could not be separated. Once the form of the house was defined through three-dimensional computer design, the volume was divided into twenty-four panels: aside from the exterior finish of zinc-aluminum and two waterproof membranes, the 25 centimeters in thickness contain a structure of aluminum profiles that perform as ribs to give the panel its exact shape. Once manufactured, the panels were taken to the site and then fixed onto a concrete plinth. Because the structure is incorporated, silicone is enough to seal the panels. The tetris-like composition of the roof leaves five openings, each with a unique shape, that illuminate the interior.
The scarcely 85 square meters of the guesthouse accommodate a kitchen and livingdining room on ground floor and a bedroom on the top floor. The opposite end of the tunnel contains a storage area with access from the exterior and a study on the top floor, connected to the remaining spaces of the house. A steel profile with a black lacquer finish in the center of the floor takes on part of the weight of the staircase and the sleeping loft on top.
The wind that goes through the tunnel cools down the house naturally in summer. Photovoltaic roof panels generate enough electricity to cover the house’s own needs as well as those of a nearby construction.
The second Turbulence House, manufactured for an exhibition at the Palladian Basilica in Vicenza, has found its permanent residence in a private sculpture park in Schio (Italy)... [+]
Cliente Client
Richard Tuttle & Mei-mei Berssenbrugge
Arquitectos Architects
Steven Holl
Colaboradores Collaborators
Anderson Lee, Richard Tobias, Arnault Biou, Matt Johnson, Kramer E.
Consultores Consultants
Delapp Engineering (estructura structure)
Contratista Contractor
Chisholm Construction; A. Zahner (panel metálico metal panel)
Fotos Photos
Andy Ryan, Paul Warchol







