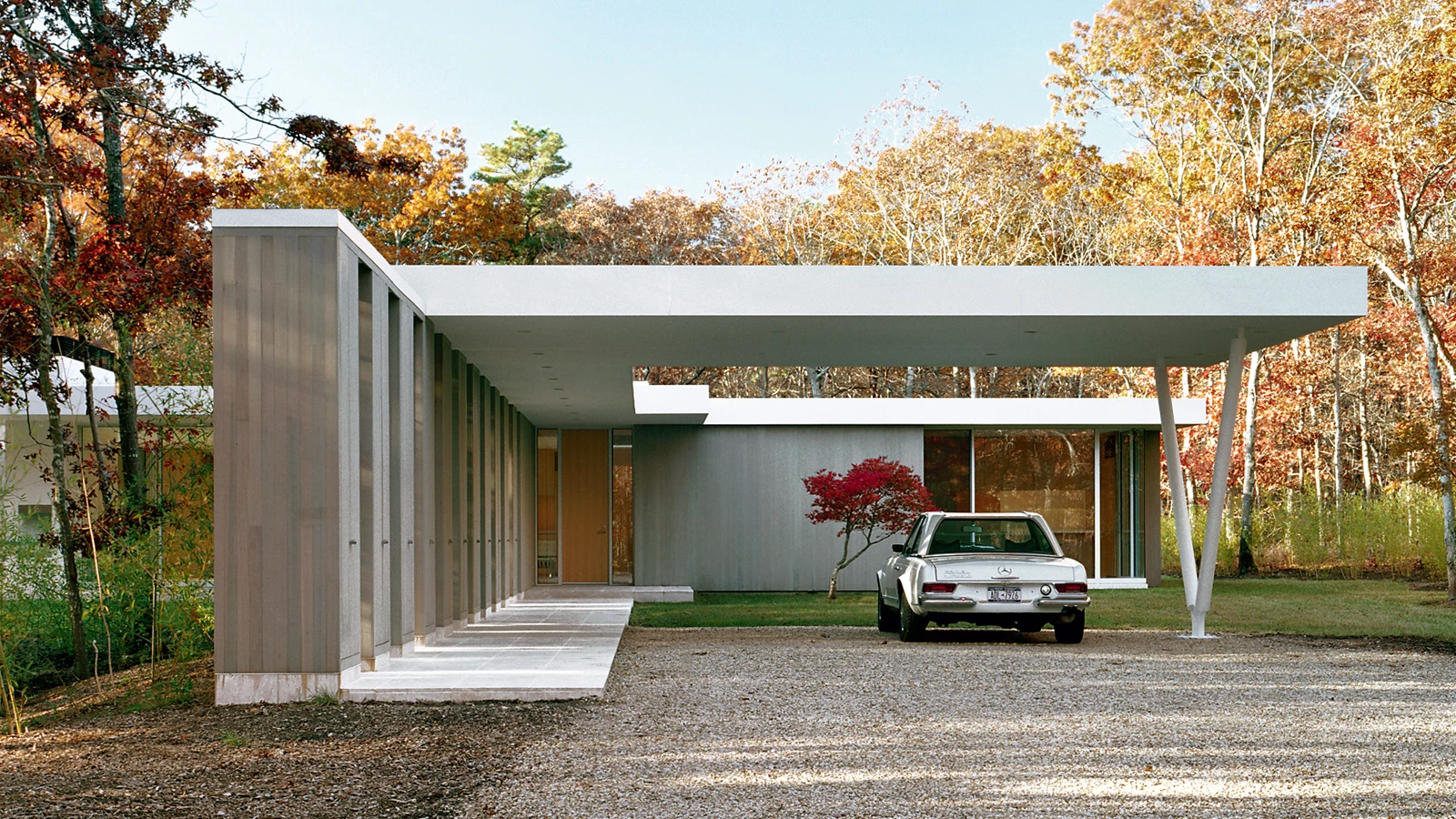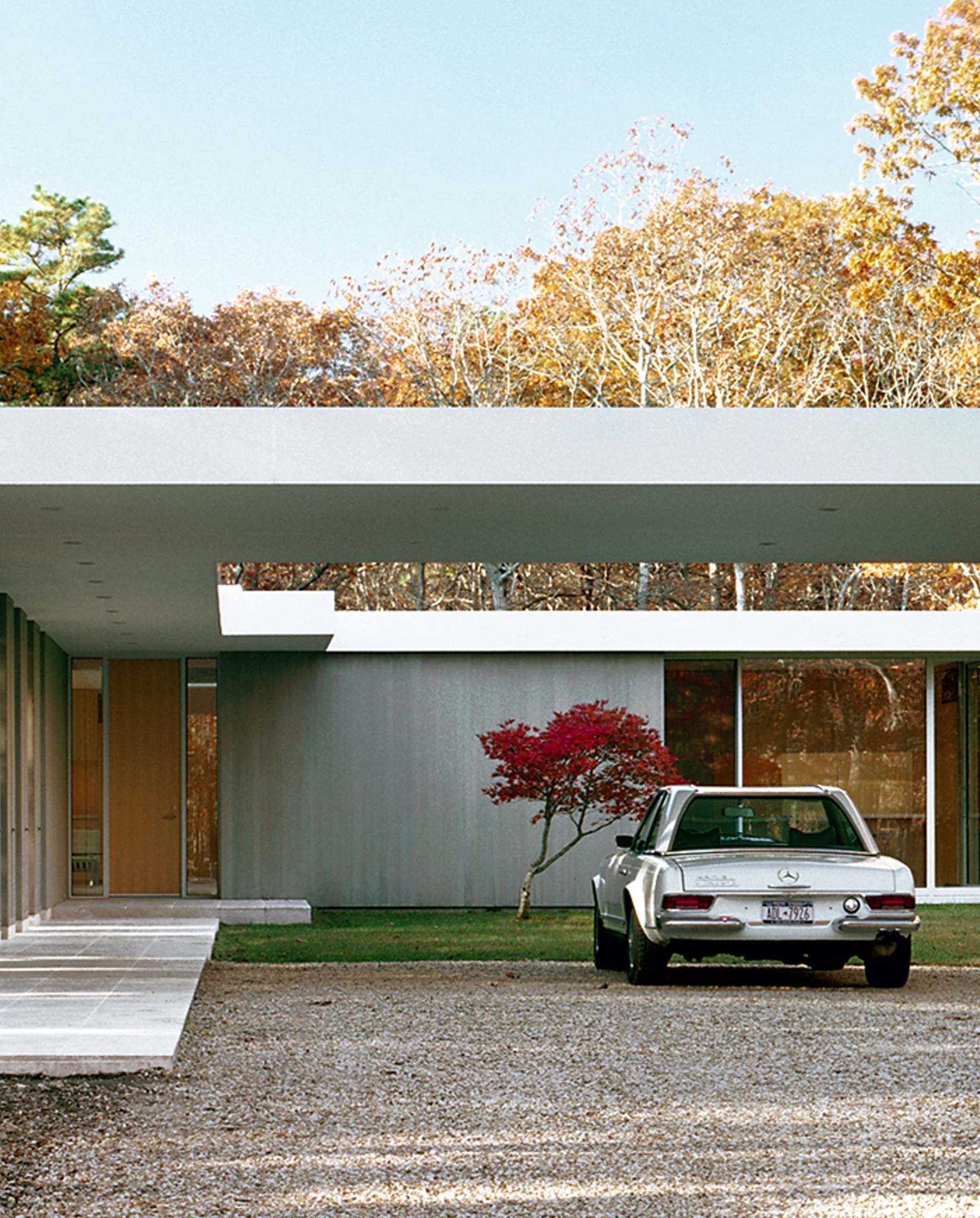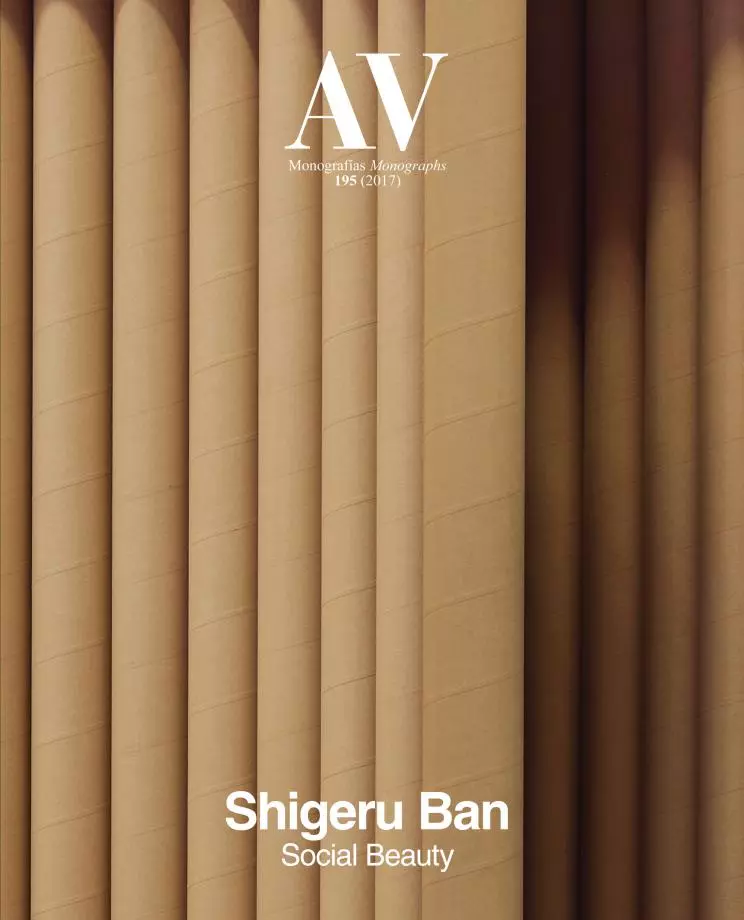Sagaponac house, Long Island
Shigeru Ban- Type House Housing
- Date 2001 - 2006
- City Long Island
- Country United States
- Photograph Michael Moran (OTTO)
Located in the eastern end of Long Island, in the state of New York, this house is in a forty-hectare residential community (Houses at Sagaponac), promoted by The Brown Companies together with Richard Meier to build thirty-two houses designed by prominent international architects.
The house design is based on the plan of Ludwig Mies van der Rohe’s unbuilt Brick Country House (1924), reinterpreted according to program, structure, and site. By contract the architect did not intervene in the construction process, so a system of prefabricated pieces was used in order to control the final result as much as possible. The design follows a research line initiated by the studio in 1993, and is an improved version of the prefabricated Furniture House system, where mass produced furniture units are used as structural elements. Both the interior skeleton and the exterior panels are completed off-site, reducing site work, costs, and time.In this case, the previous system is improved by reinforcing the corners with triangular plywood pieces to bear horizontal and vertical loads and to prevent buckling.
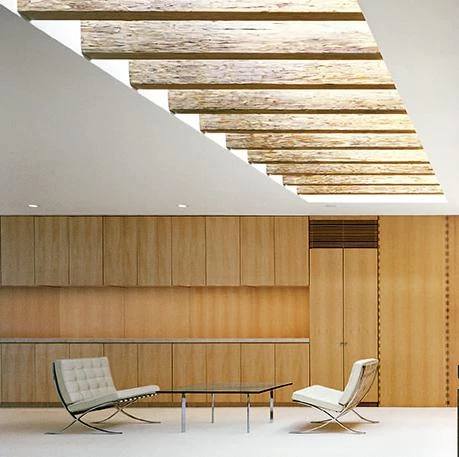
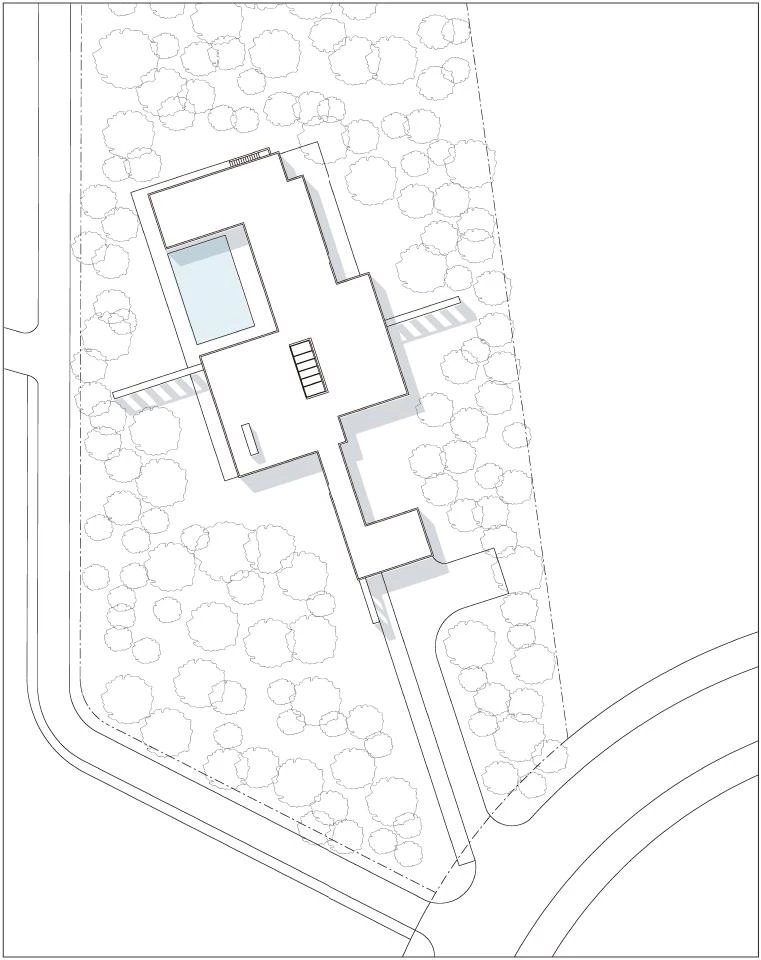
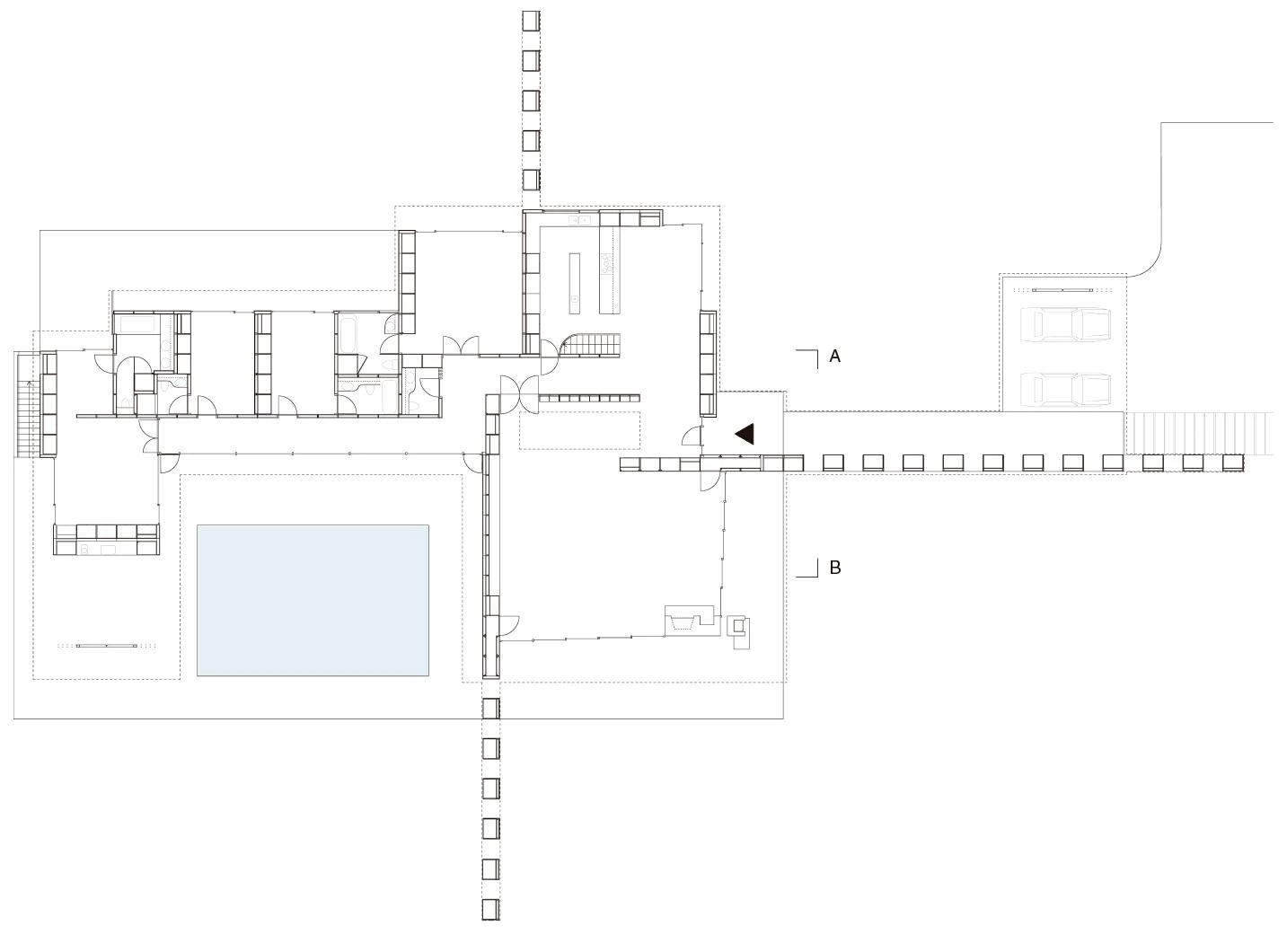
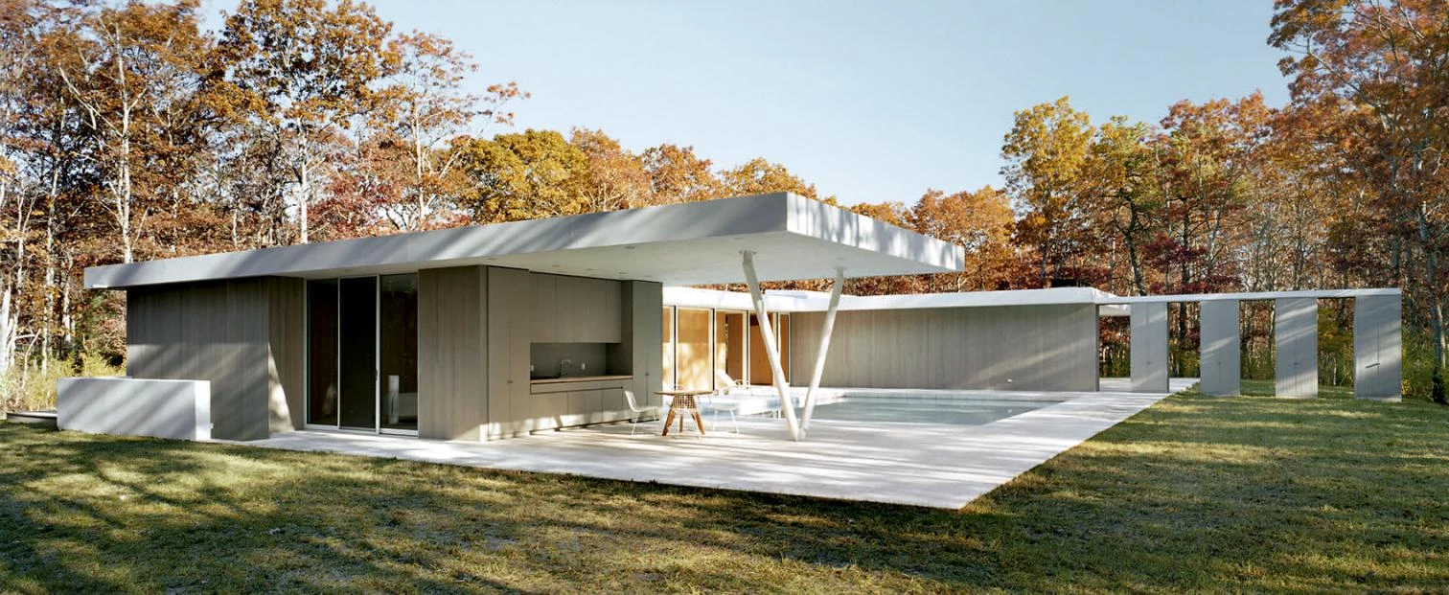
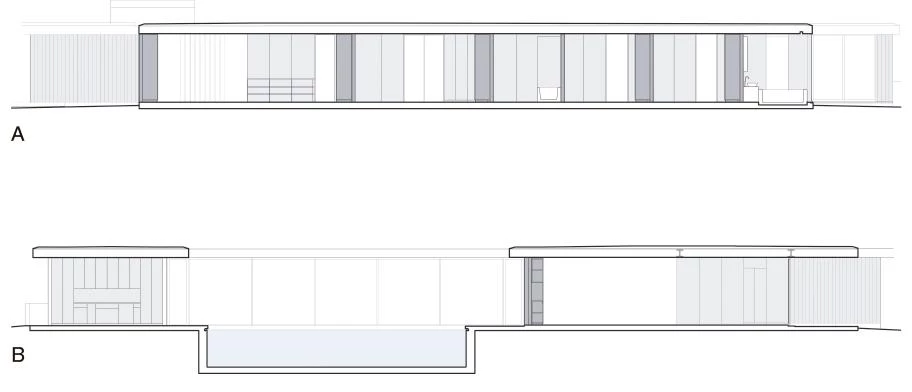
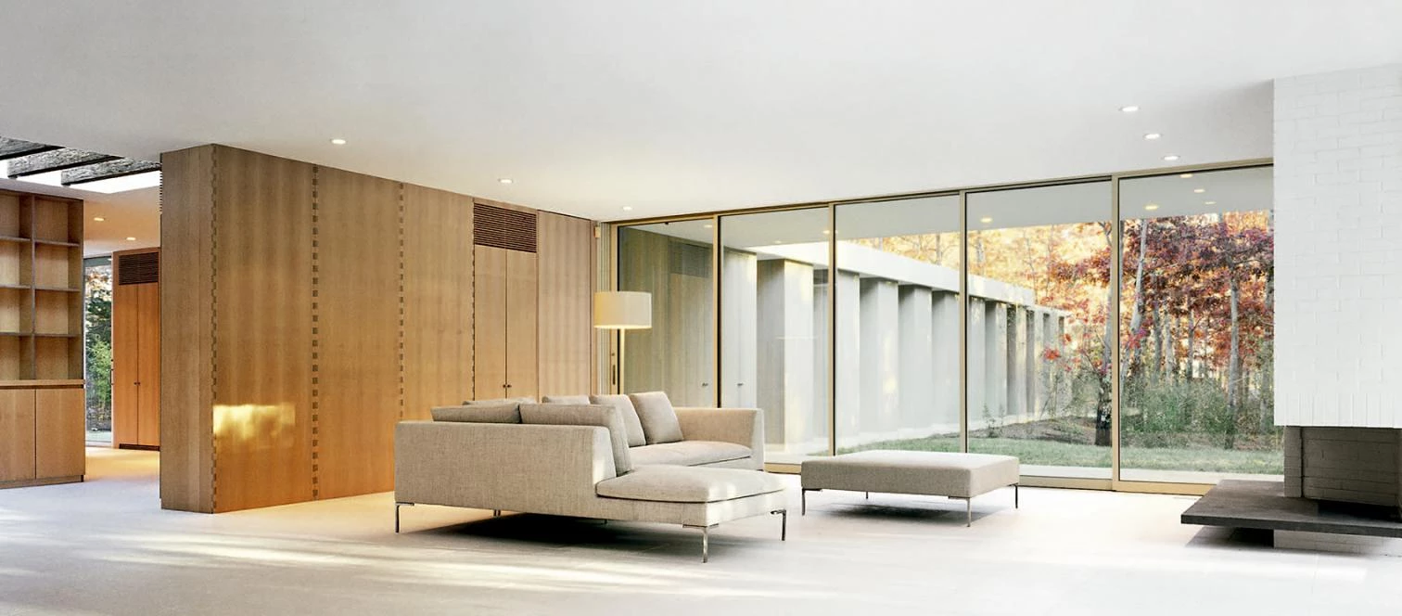
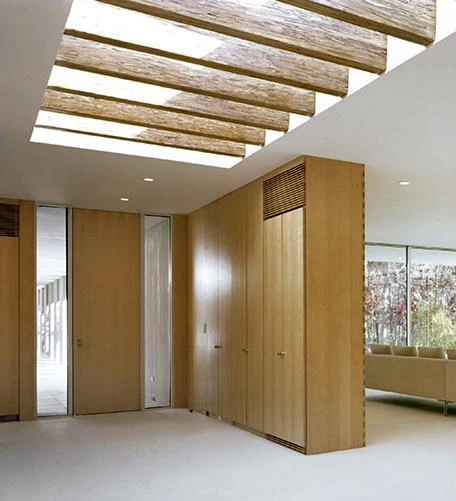
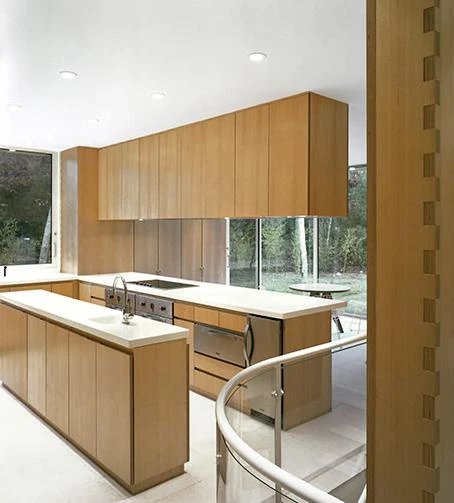
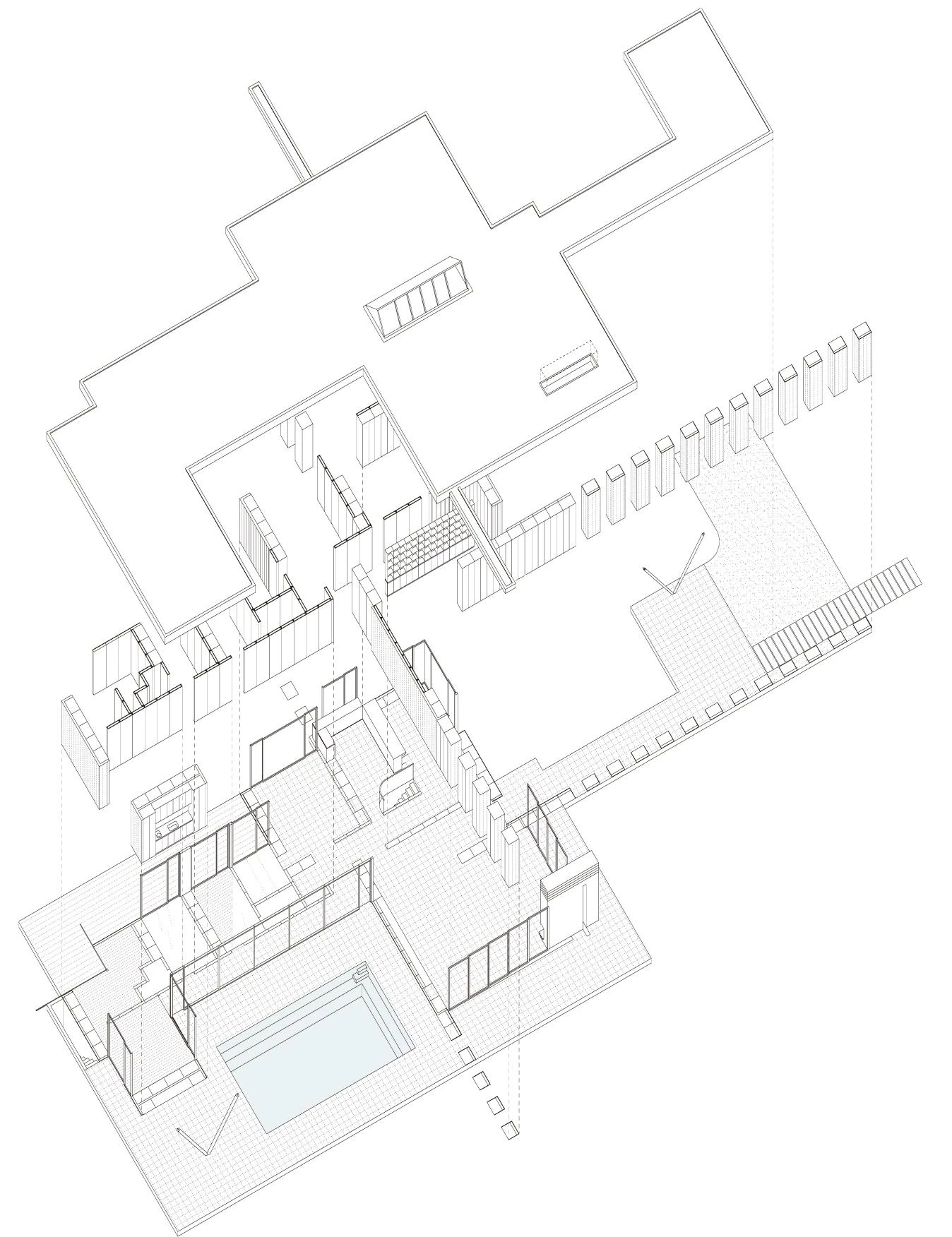
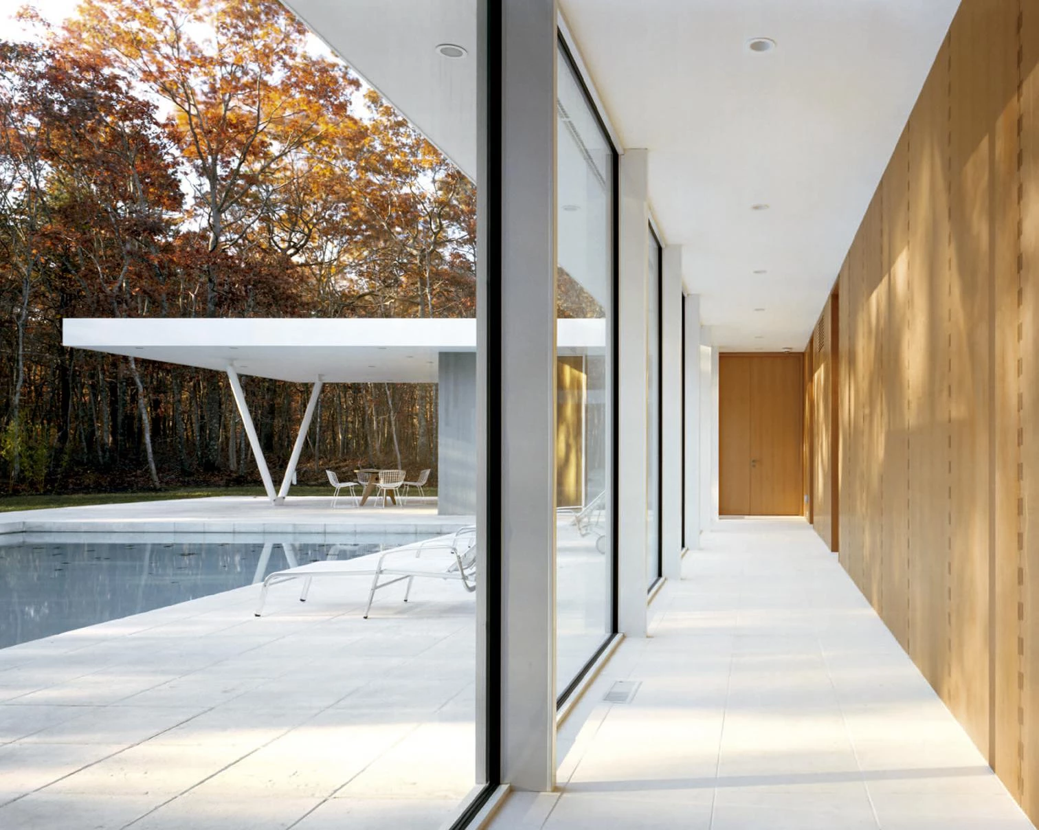
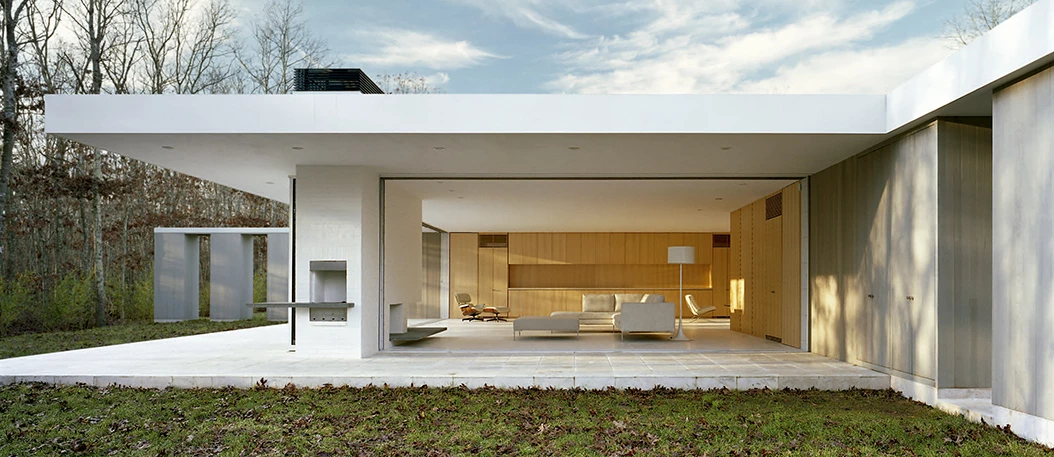
Client
Browns Company
Architects
Shigeru Ban Architects: Shigeru Ban, Mamiko Ishida, Tamaki Terai, Wakako Tokunaga
Dean Maltz Architect: Dean Maltz, Chad Kraus, Justin Shaulis, Andrew Lefkowitz
Consultants
Structural engineer: Minoru Tezuka; Robert Silman Associate, Nat Oppenheimer, Helena Meryman; Mechanical engineer: Stanislav Slutsky PE
Contractor
Reinhardt and O’Brien Contracting
Built-up area
573.5 m²
Photos
Michael Moran

