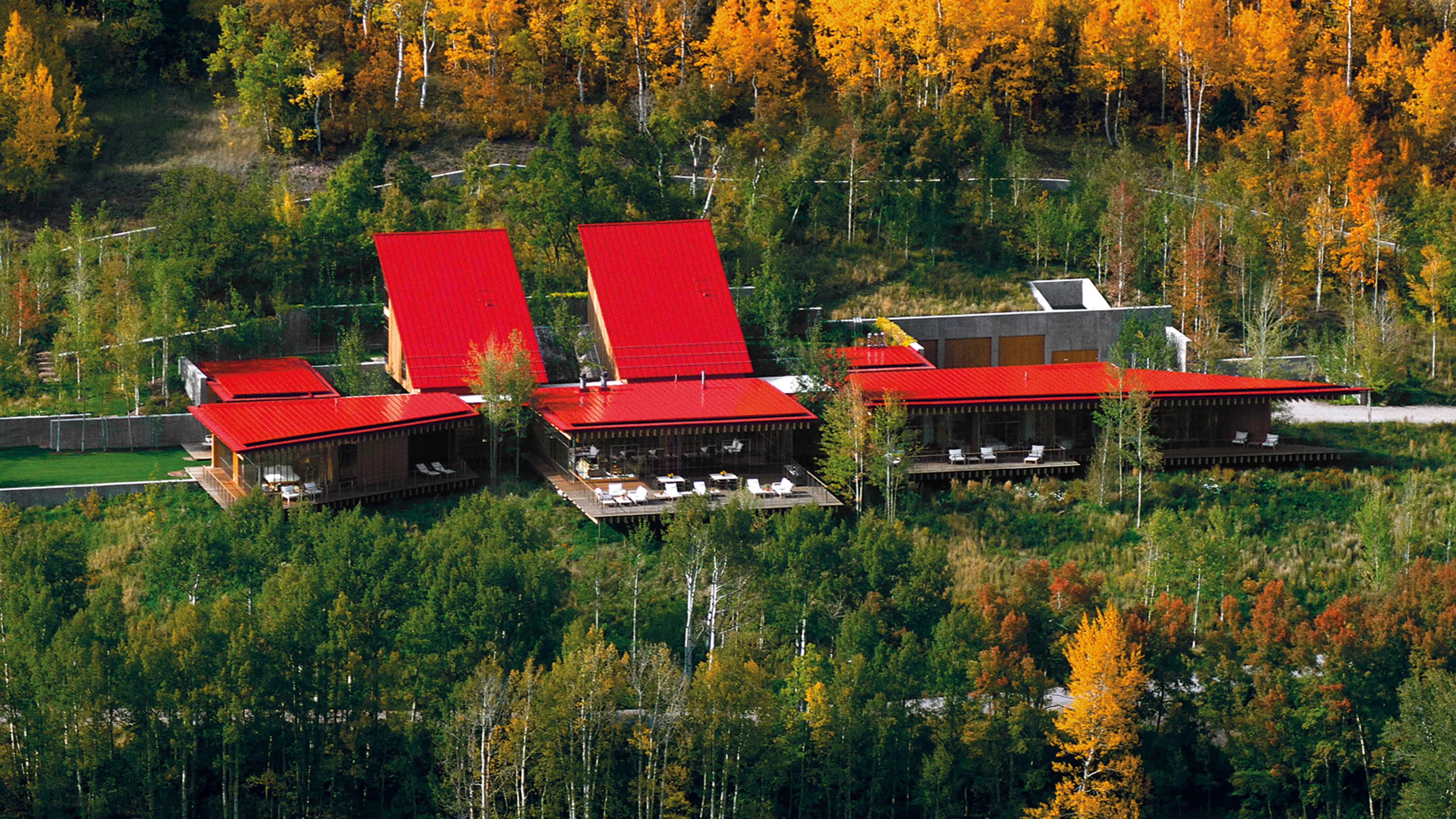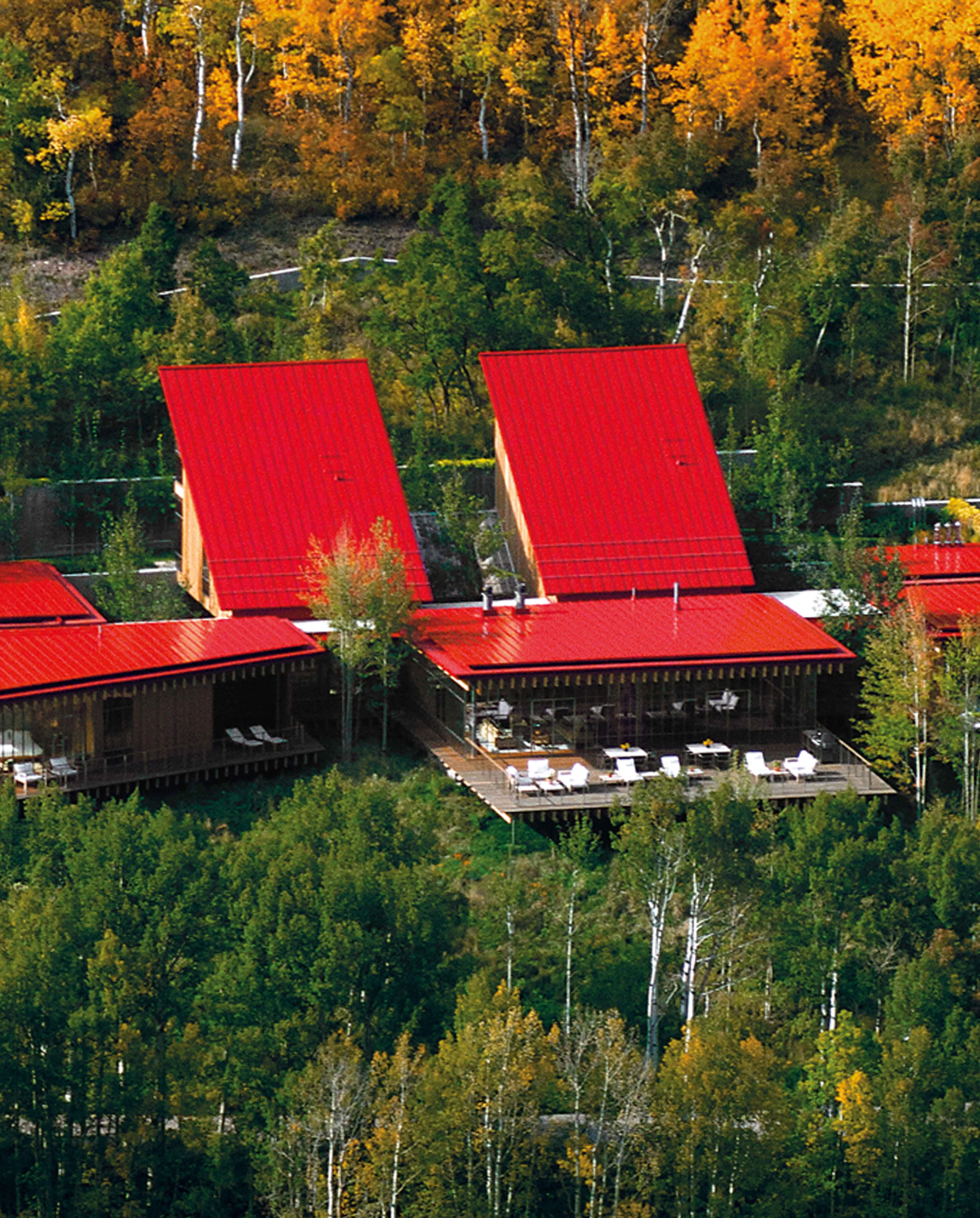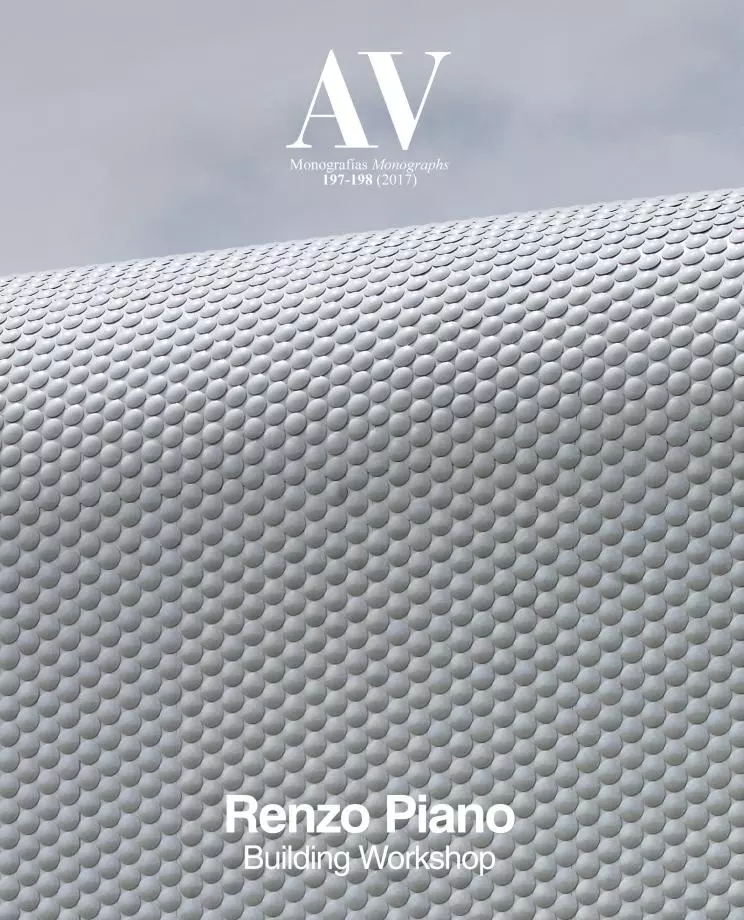Private House in Colorado, Aspen
Renzo Piano Building Workshop- Type House Housing
- Date 2006 - 2010
- City Aspen
- Country United States
- Photograph Nic Lehoux
Located in stunning farmland in the Colorado Rocky Mountains, this private residence, made of wood, steel and glass, is laid out mainly on one level, and comprises a collection of different volumes organized along a central axis.
The house structure is inspired by the regional vernacular. It is made of Douglas fir – used not only for all internal and external opaque walls, but also for the visible structure of the ceiling. A 46 cm module of visible timber rafters characterizes the construction, with large spans being enabled by the steel beams. The mullions of the stainless steel, glazed facade follow the same 46 cm module as the ceiling and decking, and acts as an almost imperceptible filigree screen which opens the entire house onto the valley.
All the spaces open onto the 40 m central axis, some orientated towards the mountainside, but most looking over the valley. A variety of changing vistas are offered along this axis, sweeping views out over the landscape, as well as more inward, contained glimpses of patios and internal gardens. In the middle of the house this long connecting space swells to accommodate the main living area. It is from this area that the only two upper-level rooms are accessed: two volumes with sloping roofs opening towards the mountainside.
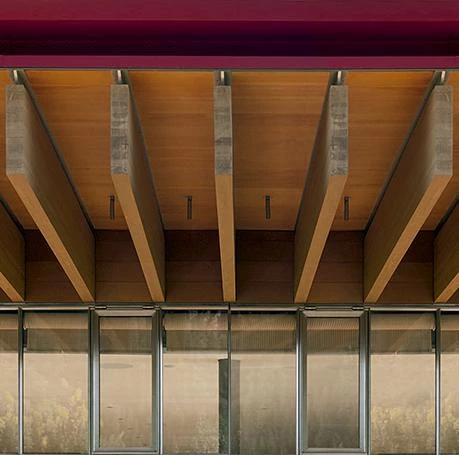
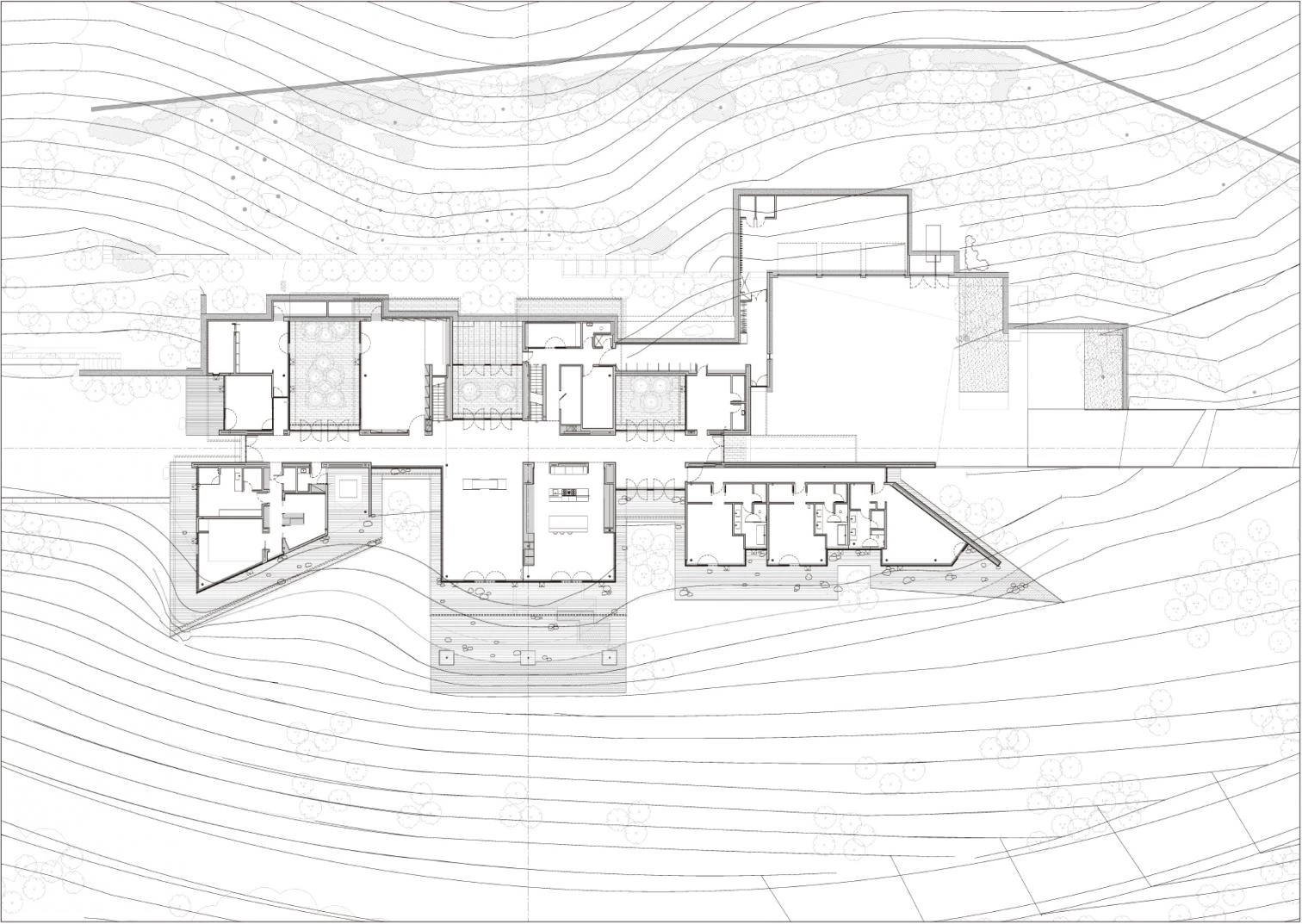
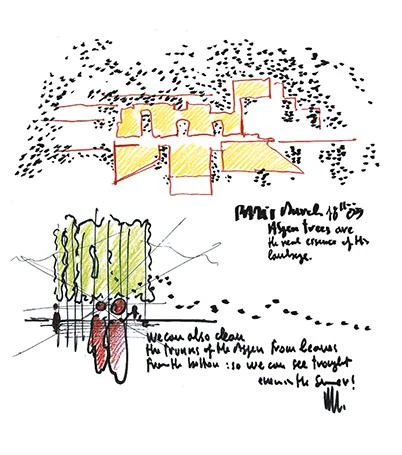
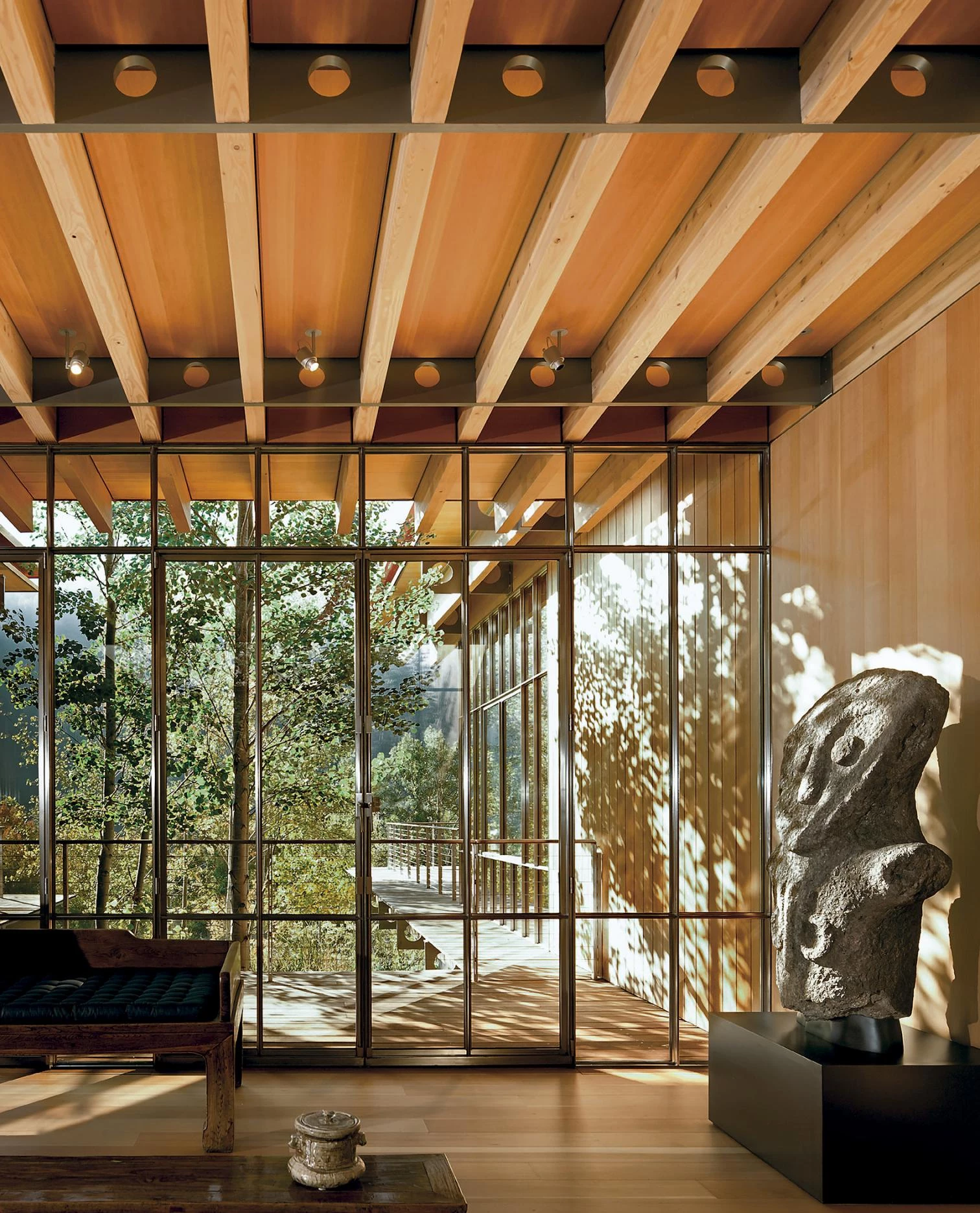
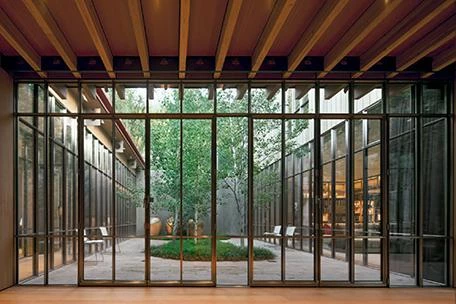
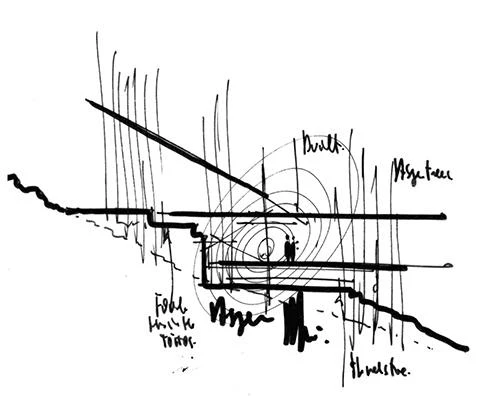
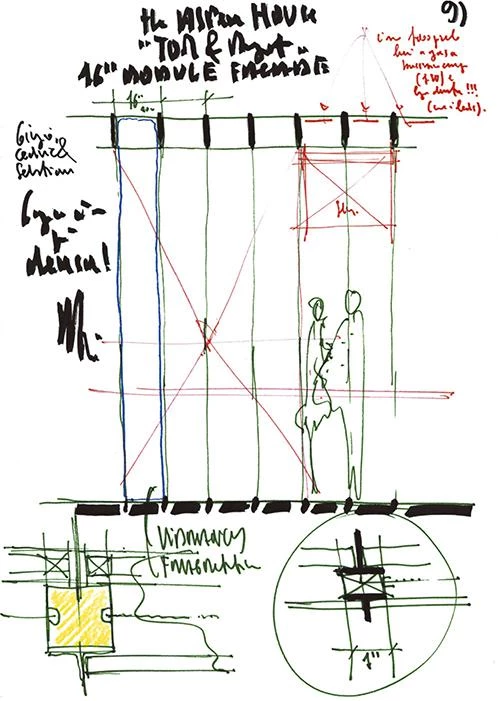
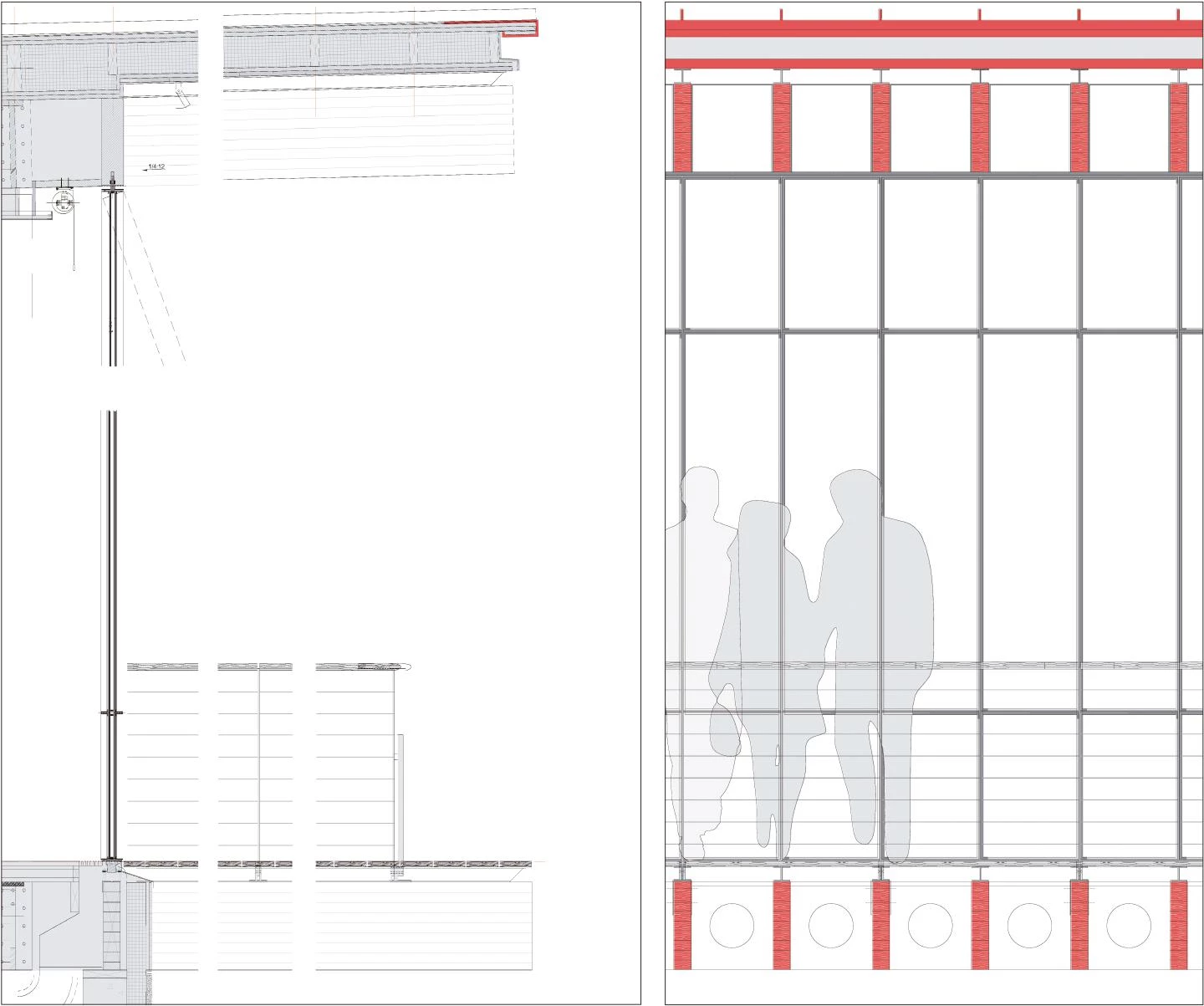
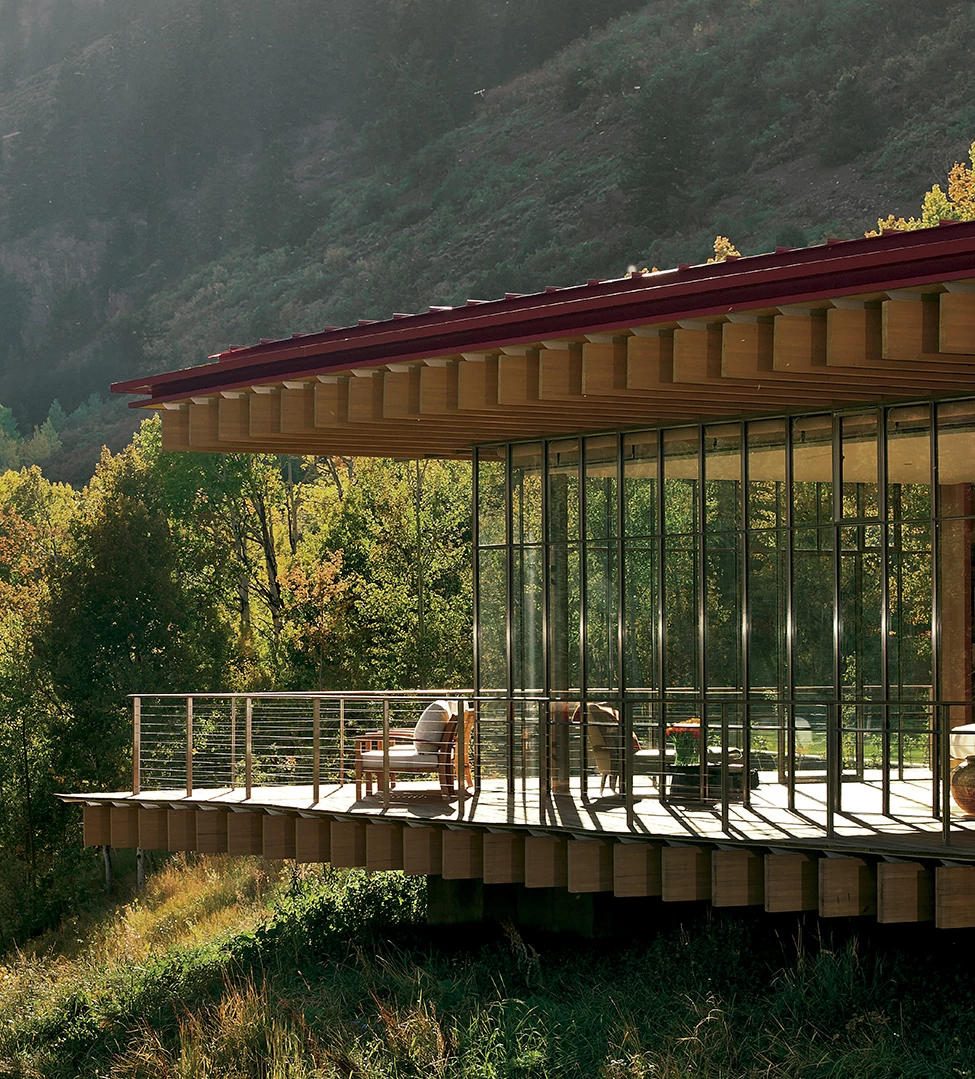
Obra Work
Casa en Colorado
Private House in Colorado
Arquitectos Architects
Renzo Piano Building Workshop en colaboración con in collaboration with Harry Teague Architects
Colaboradores Collaborators
G. Bianchi (socio responsable partner in charge); S. Doerflinger, V. Laffineur, T. Sahlmann, C. Trentesaux; O. Aubert, C. Colson, Y. Kyrkos (maquetas models)
Consultores Consultants
Robert Silman Associates (estructura structure); Beaudin Ganze (instalaciones services); Front (fachada facade); Fisher Marantz Stone (iluminación lighting); Schmueser Gordon Meyer (ingeniería civil civil engineering); Deborah Nevins & Associates (paisajismo landscaping); Design Realization (interiorismo interiors)
Fotos Photos
Nic Lehoux

