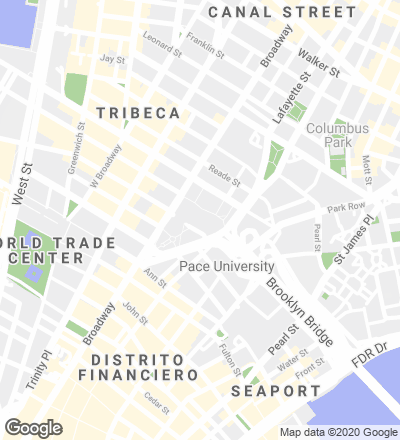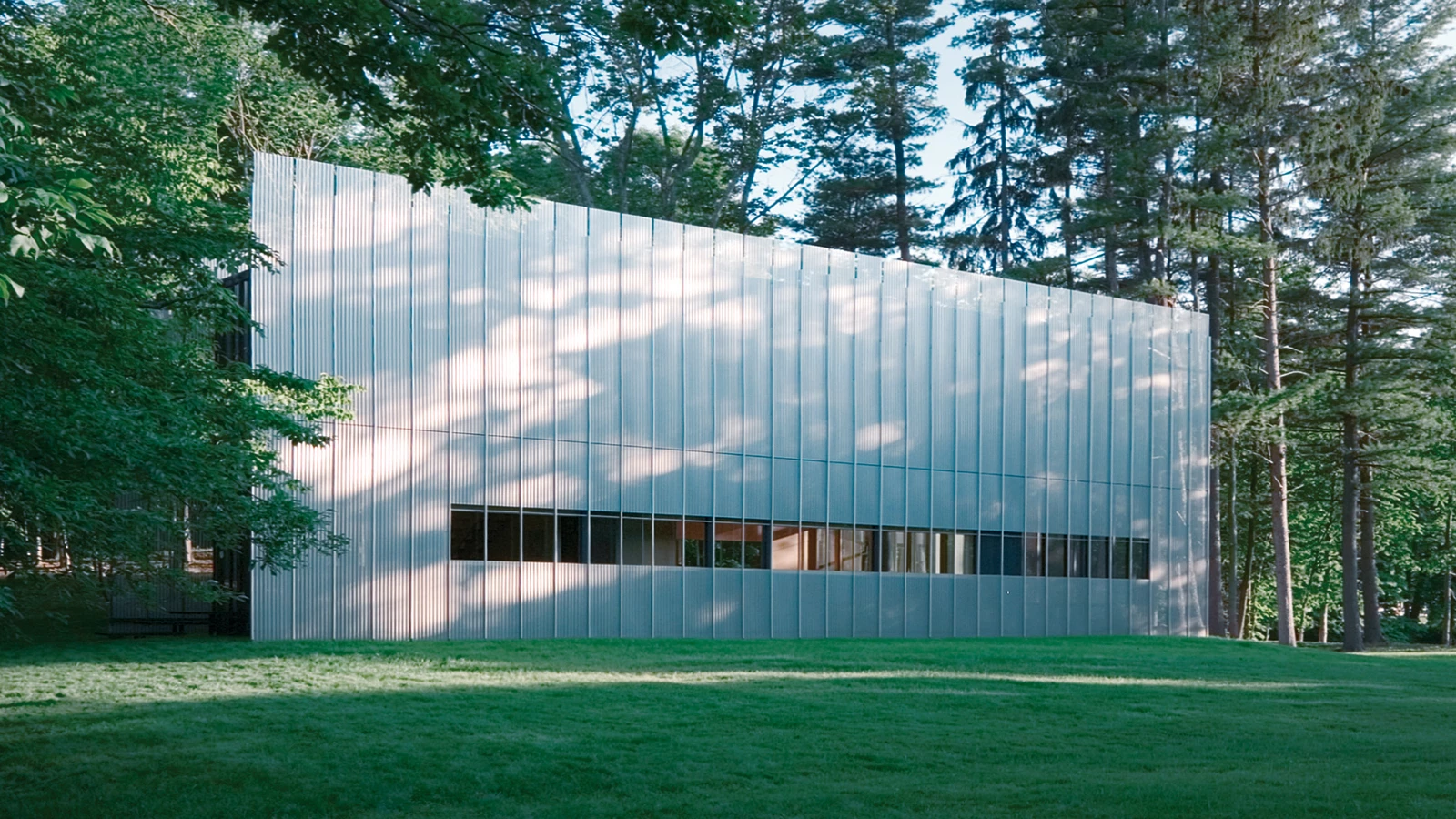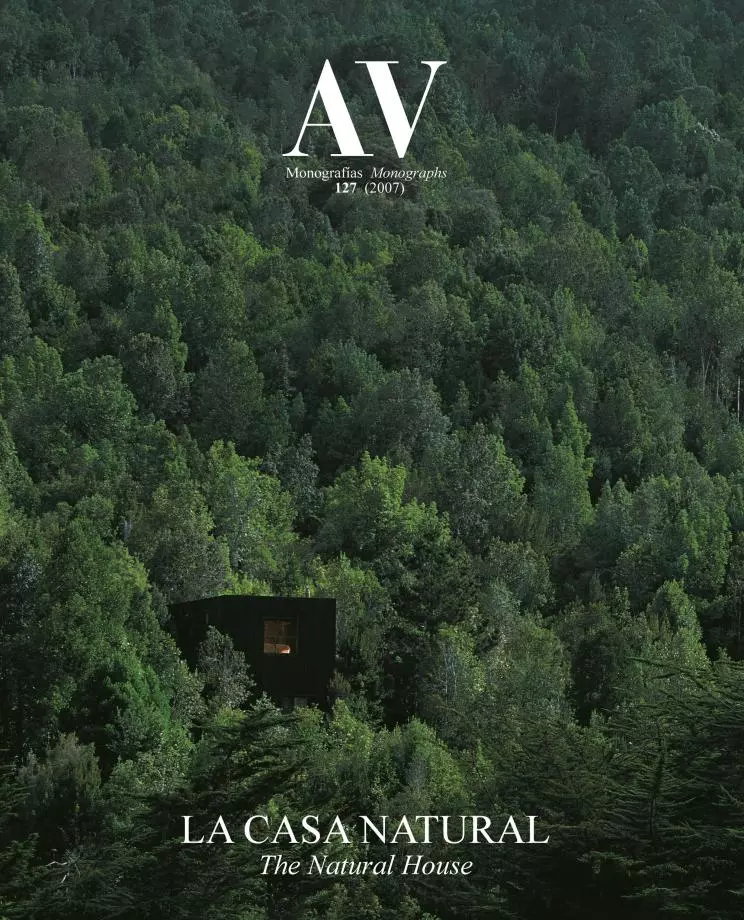Salt Point House, New York
Thomas Phifer- Type House Refurbishment Housing
- Material Aluminum Metal
- Date 2007
- City New York
- Country United States
- Photograph Scott Frances


Carefully sited to take advantage of the prevailing summer breezes of New York’s Hudson Valley, the house – with a footprint measuring no more than 200 square meters –, is designed as a compact rectangular volume on a meadow with views to a small private lake. Relatively solid on the long north and south facades, the house opens to the landscape with glazed facades to the east and west.
On the eastern end, tucked into the surrounding woods, a double height entry hall with stairs welcomes guests and allows for an immediate understanding of the home’s organization: living spaces downstairs, sleeping and work spaces upstairs. On the opposite façade a double height porch connects the two levels, extending the living area downstairs while allowing views to the lake from the bedrooms. In the upper level, carefully sculpted skylight enclosures offer glimpses of the changing sky throughout the day and night. All the interior surfaces are clad in economical and durable maple plywood, and the exteriors are enclosed with stainless steel screen panels detached from the main structure to protect the house from both the summer sun and the winter winds... [+]
Cliente Client
Cristina Grajales, Isabelle Kirshner
Arquitecto Architect
Thomas Phifer
Consultores Consultants
Weidlinger Associates (estructura structure)
Contratista Contractor
Kevin Beck
Fotos Photos
Scott Frances







