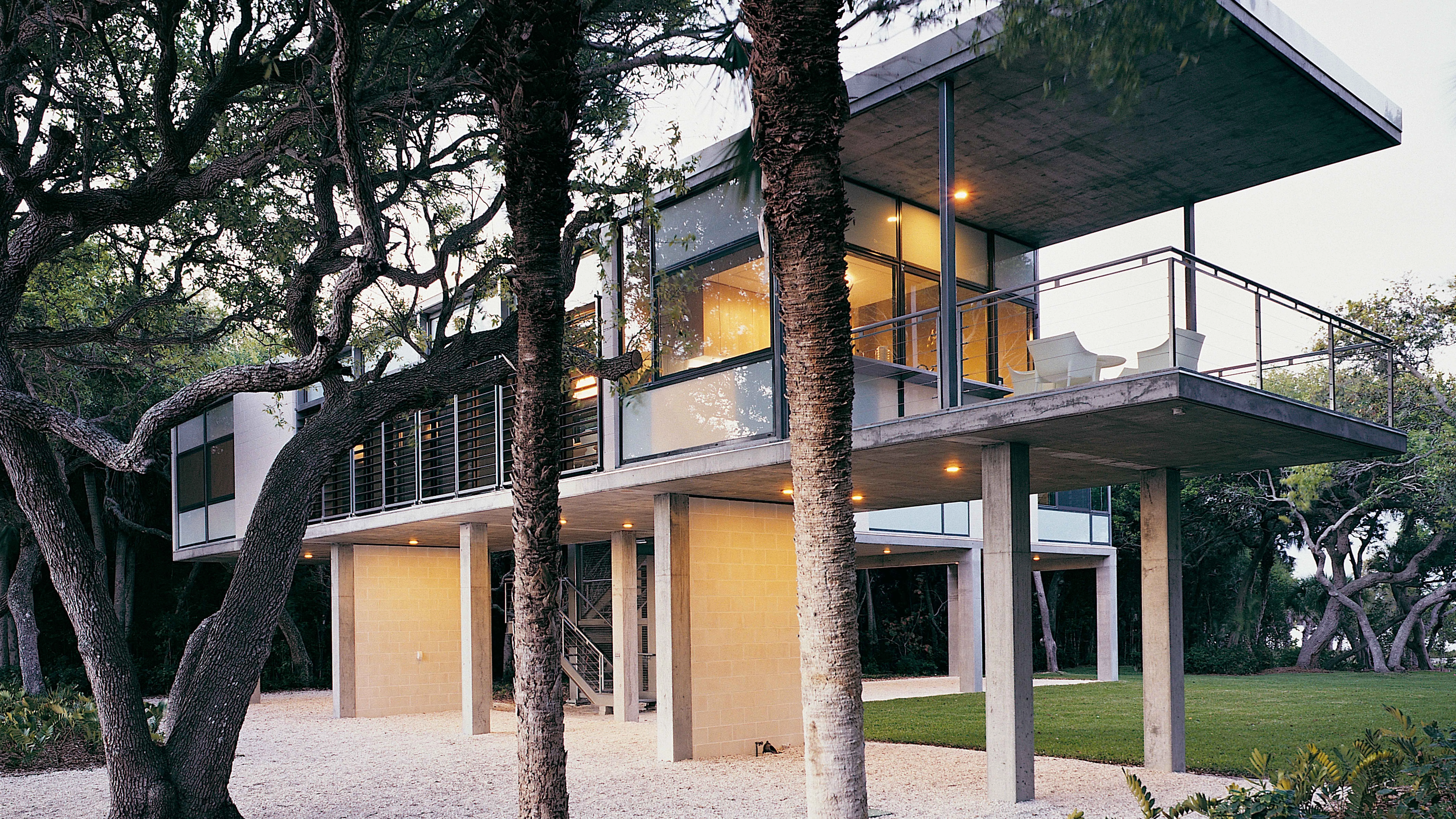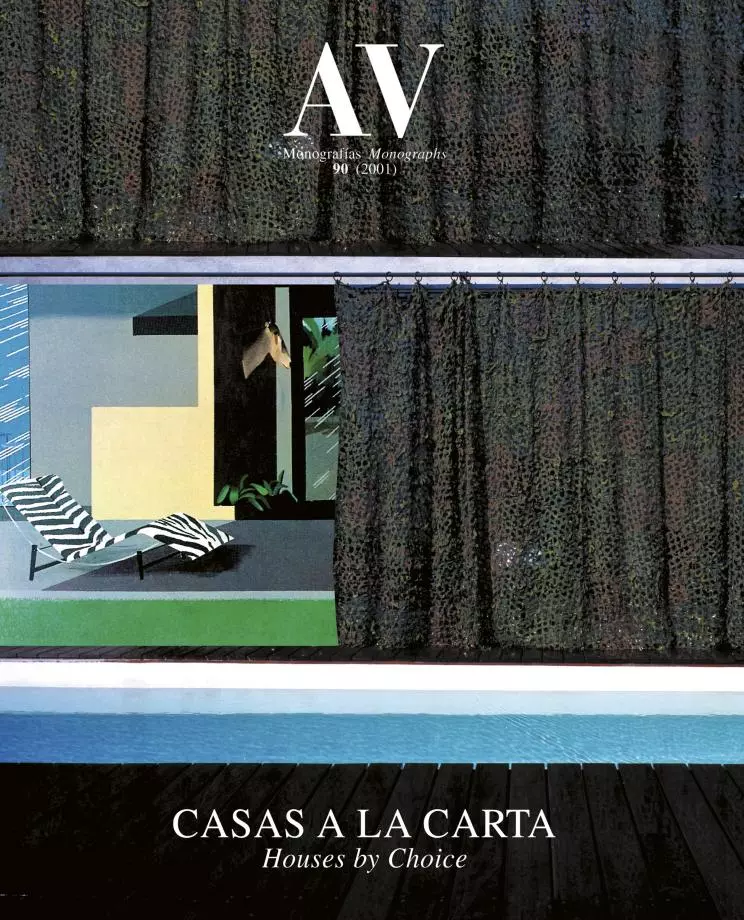Cohen Residence, Osprey
Toshiko Mori- Type Housing House
- Material Concrete Screenprinted glass Glass
- City Osprey
- Country United States
- Photograph Paul Warchol
The Florida heys – those narrow tongues of land which run parallel to the coast – are an exceptional site and a favorite location of the well-to-do class to build their houses. Scenarios par excellence of a life of luxury which reached its greatest splendor during the fifties decade, the parcels surrounded by a lush vegetation and with direct access to the sea are still today a coveted place of residence. In Casey Key, on a lot which reaches the water’s edge, one of the mansions which Paul Rudolph designed around 1957 has now been extended with a pavilion to accommodate the grown children of the couple who own it. Though fifty years separate one house from the other, both share the same concern for facilitating the cross ventilation of every room. This measure – which is essential considering the hot and humid climate of the area – also constitutes the main argument of vernacular typologies such as the dog-trot, a dwelling traversed by an open gallery to allow the flow of air currents between the rooms.
The shape of the house had to adjust to the trace of an old construction destroyed by a storm and to detach itself from the terrain to avoid flooding. Conceived as a tree house, the concrete pilotis which support it can hardly be seen, so avoiding to interfere with the views onto the water and allowing the garden to spread out freely beneath. The pavilions assigned to the three grown children take up two volumes in T provided with an envelope of around an open stairwell that maintains the unity within the development but ensures the independence of each area. The narrower and elongated wing of the composition is aligned with the main axis of the Paul Rudolph house and contains one of the suites next to the dining room and kitchen in a one-story volume. The other two bedrooms and their corresponding living areas, however, occupy two stories of the perpendicular prism, which opens onto the views of Sarasota Bay with a balcony on its southern end.
In view of the environment’s extraordinary chromatism – dominated by the green of the vegetation and the turquoise of the sea – the house displays materials of neutral tones. Over a concrete structure that can endure the frequent Florida hurricanes, the elevated volumes were provided with an envelope of concrete block and transparent, dot-screened and translucent glass panes which are protected from sun light by means of metallic slats lacquered in gray...[+]
Clientes Clients
Betsy & Ed Cohen
Arquitecto Architect
Toshiko Mori
Colaboradores Collaborators
Pedro Reis, Timothy Butler, Francine Pendleton, Dwayne Oyler, Christina Condak, Mary Springer
Consultores Consultants
Stirling & Wilbur (estructura structure); Quenell Rothschild (paisajismo landscape)
Contratista Contractor
Michael K. Walker
Fotos Photos
Paul Warchol







