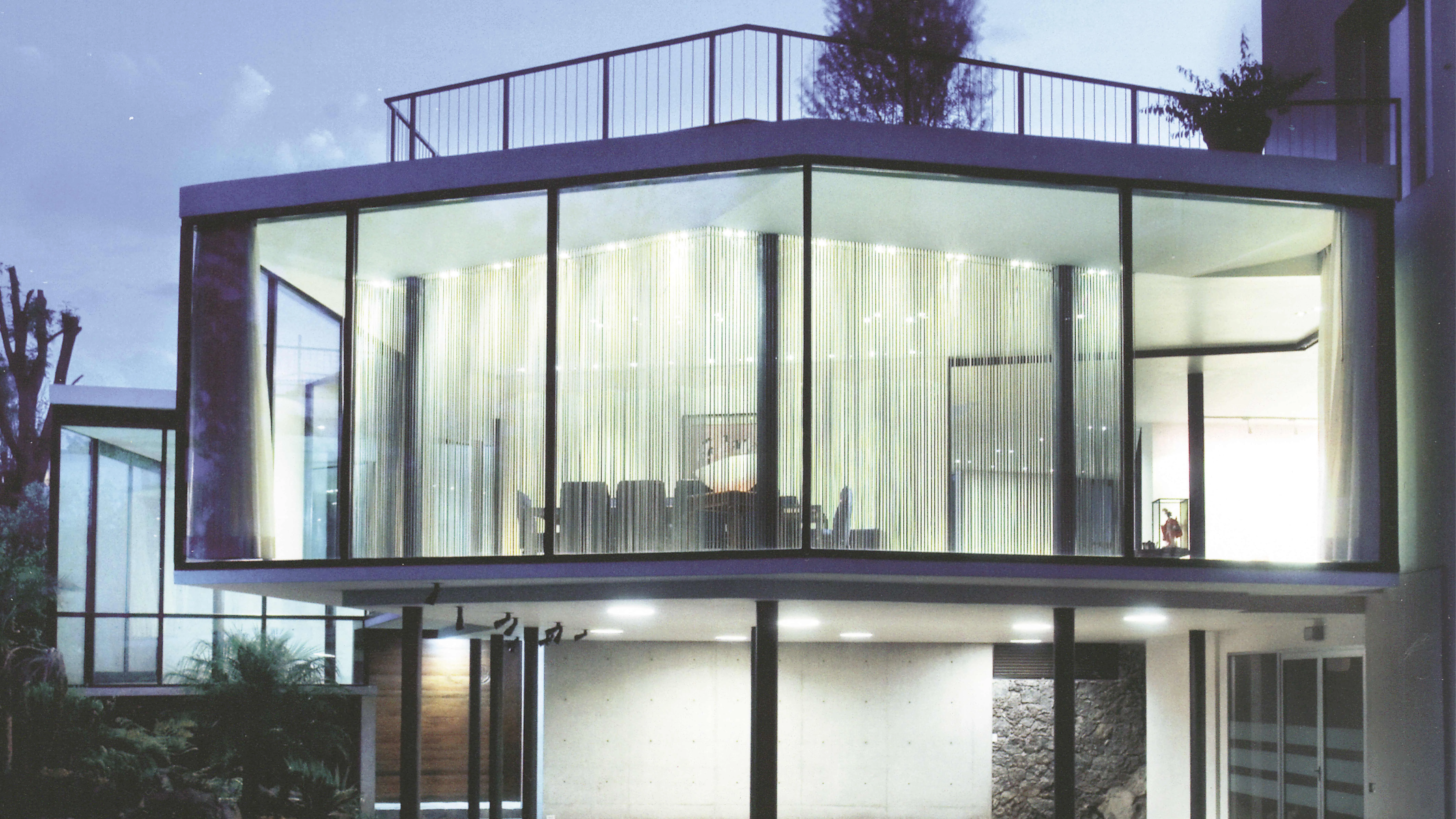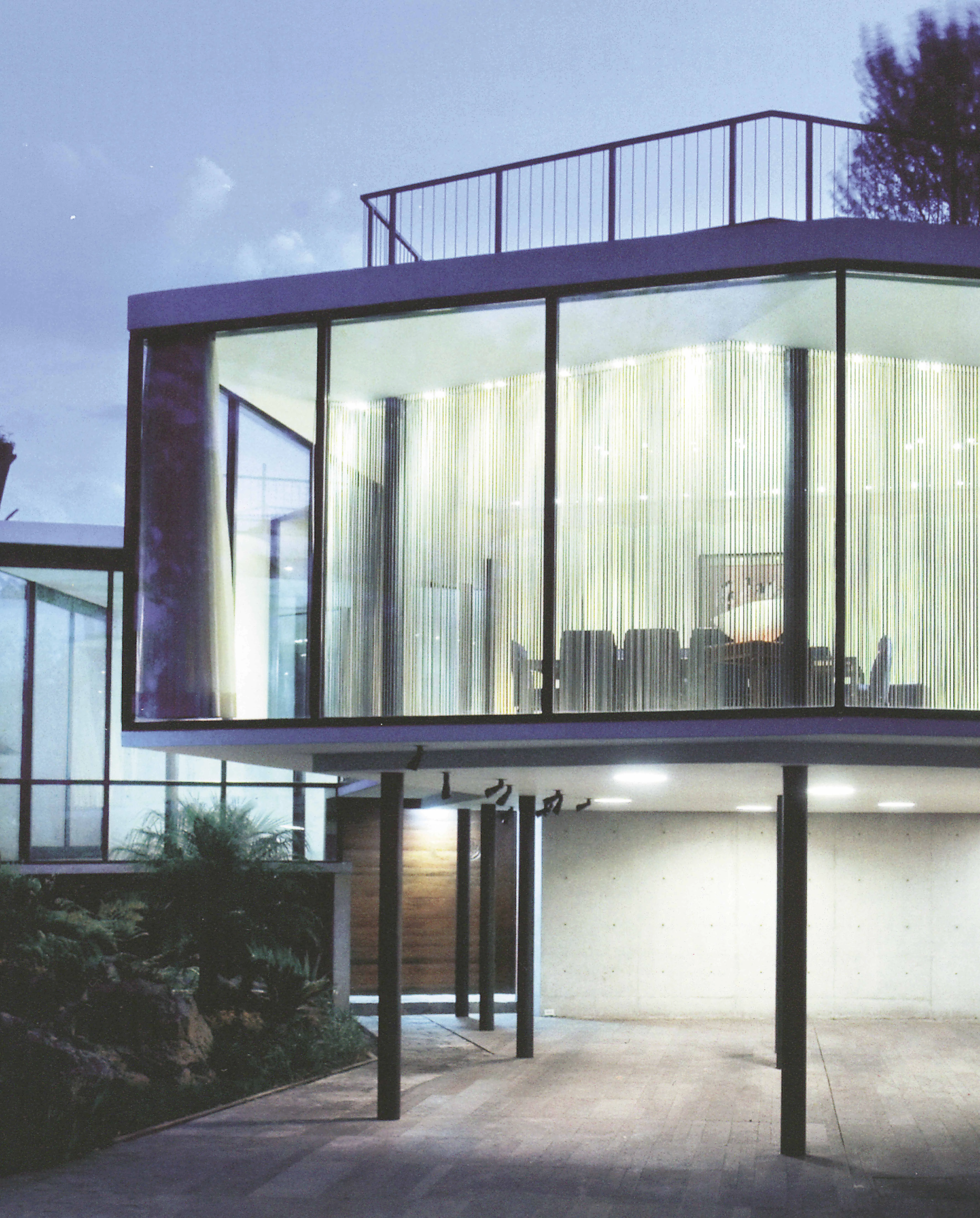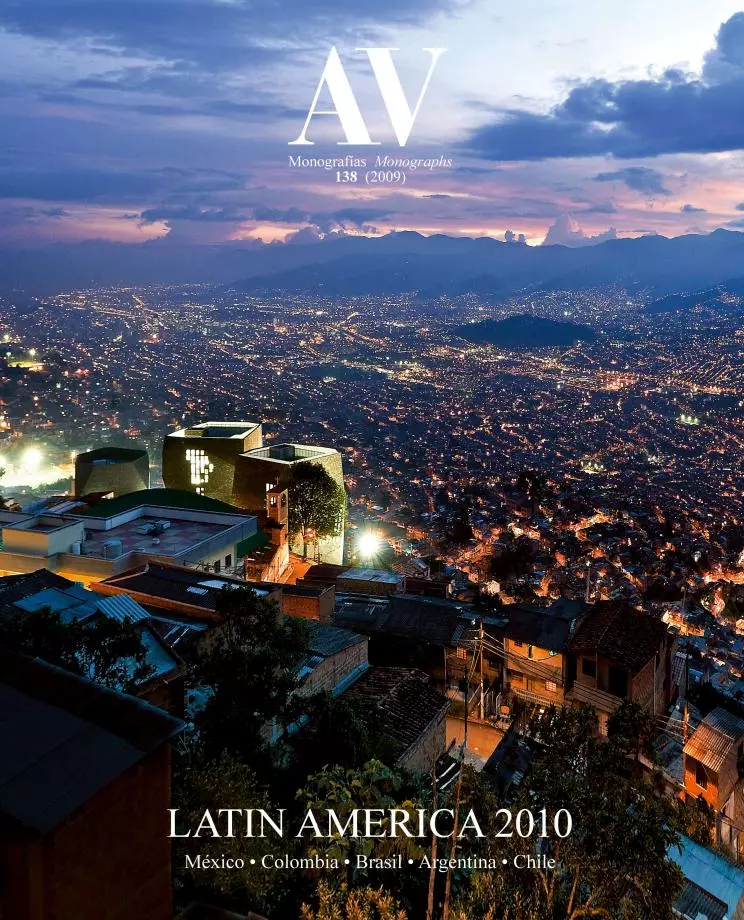Kasuga House, México D.F.
El Cielo ArquitectosA roof leak and the vibrarion of the structure were the starting point of complete project to refurbish and extend a single-family house located in a residential area of the Mexican capital. The intervention proposed the definition of a new access to the dwelling, the construction of a gallery – conceived as an ikebana workshop – and the remodelation of the existing living and dining rooms. The extension covers an area of approximately 400 square meters and takes a spectacular Japanese garden, with a small pond, as the starting point of a new itinerary of access to the house, in direct contact with nature.
At the end of the path one accesses the gallery, which performs as the new lobby. For their part, the living and dining room have been completely transformed thanks to the addition of a partition that has been conceived as a translucid fabric made of stainless steel cables. This sort of screen permits separating both areas while maintaining spatial continuity. Lastly, the residual spaces that are generated between this area and the gallery-workshop have been delimited as small display spaces in which to place the Japanese flower arrangements...[+]
Arquitectos Architects
Armando Hashimoto, Surella Segú
Colaboradores Collaborators
Ricardo López, Ania González, Tanya Martínez, Ángel Alonso Chein
Consultores Consultants
DAE, Juan Felipe Heredia (estructura structural engineer); SCI Tecnologías (ingeniería eléctrica electrical engineering); Jorge Quintana (instalaciones hidráulicas mechanical engineer); BIOMAH (proyecto bioclimático sustainable planning)
Fotos Photos
Jaime Navarro







