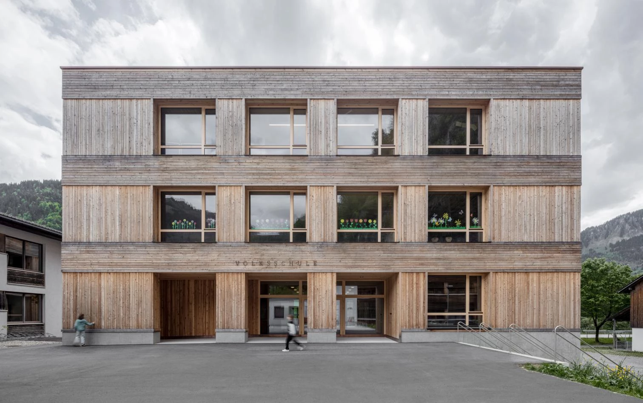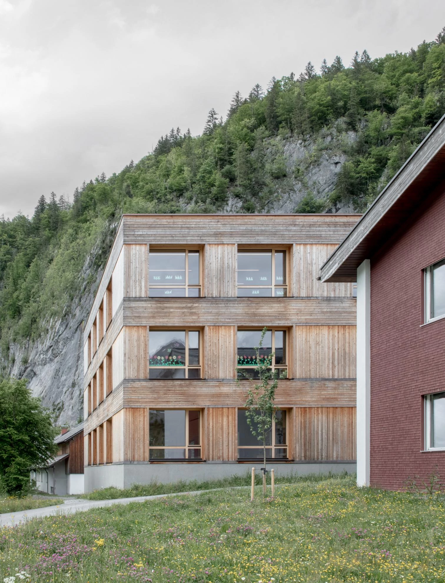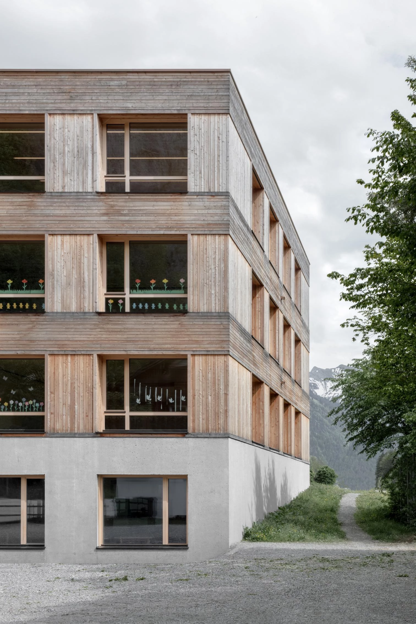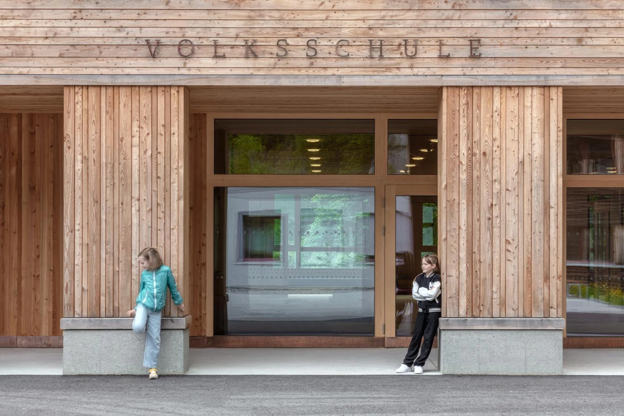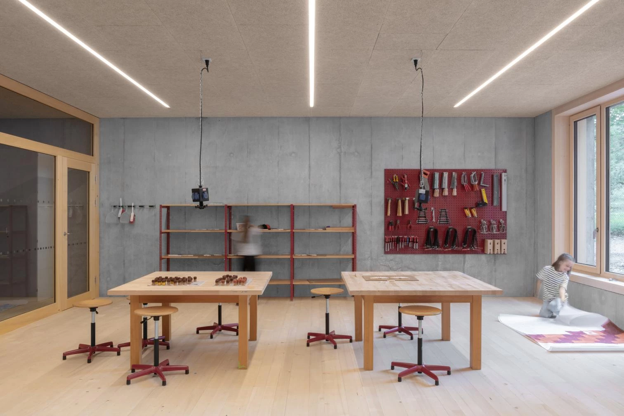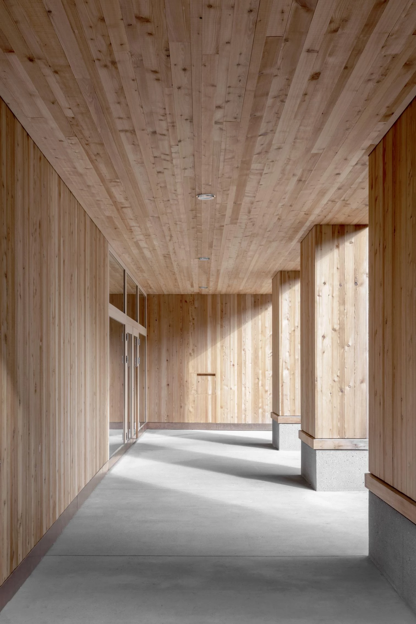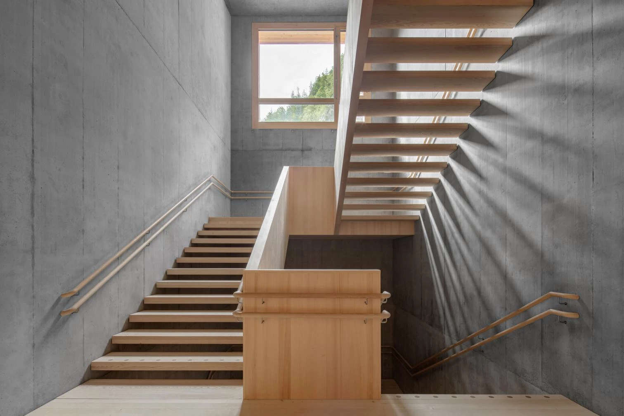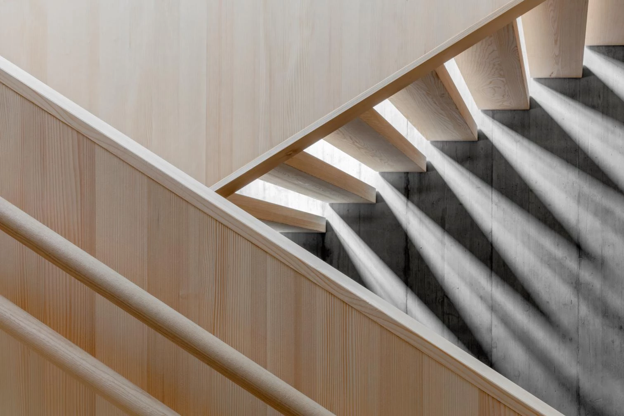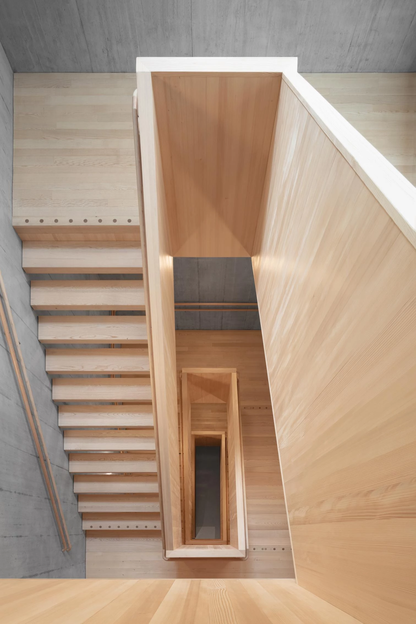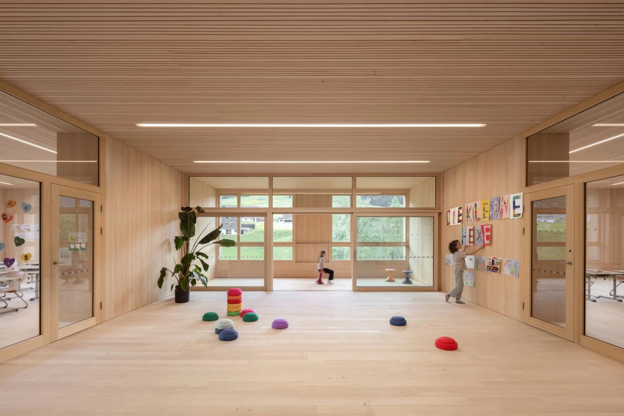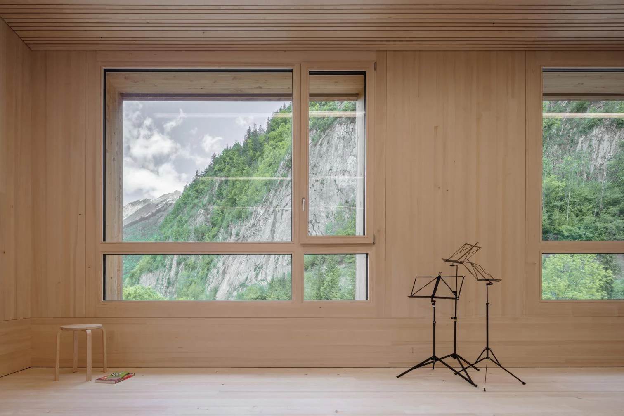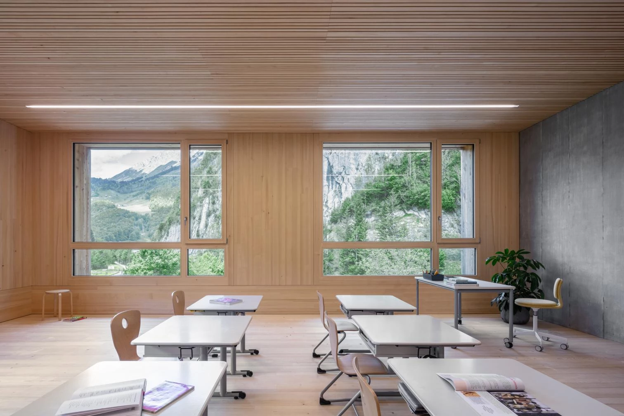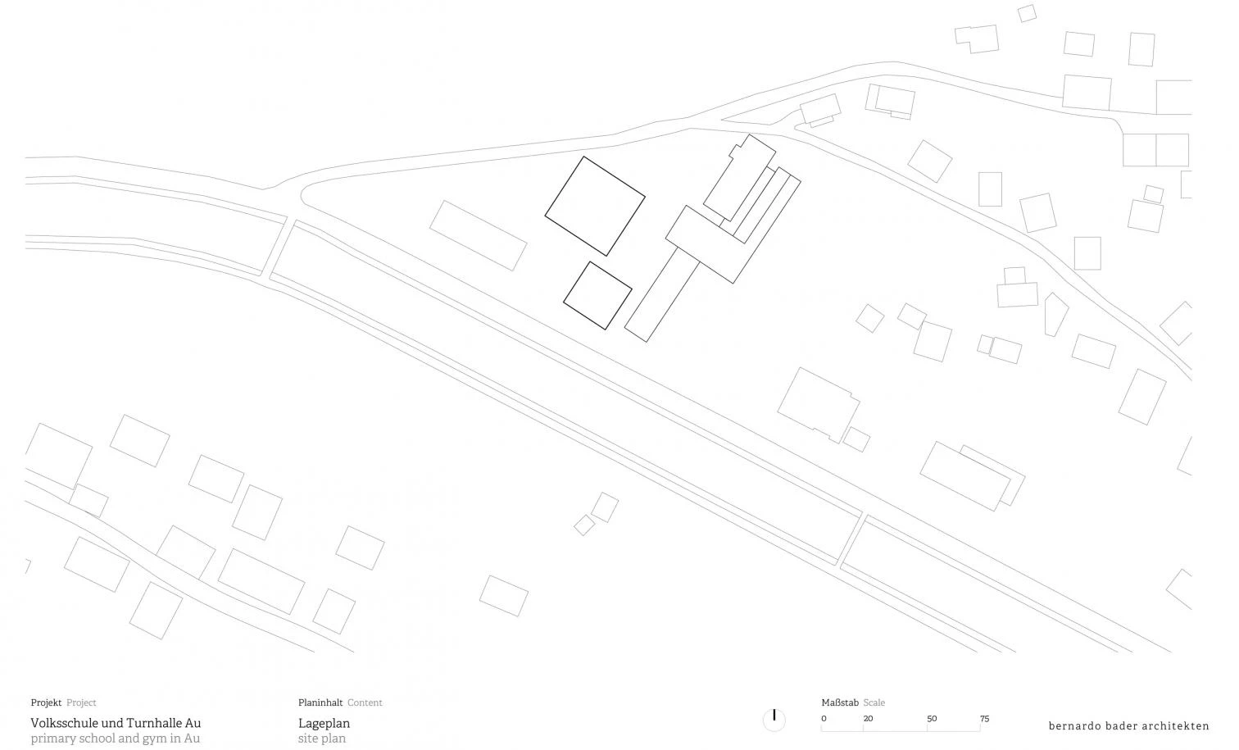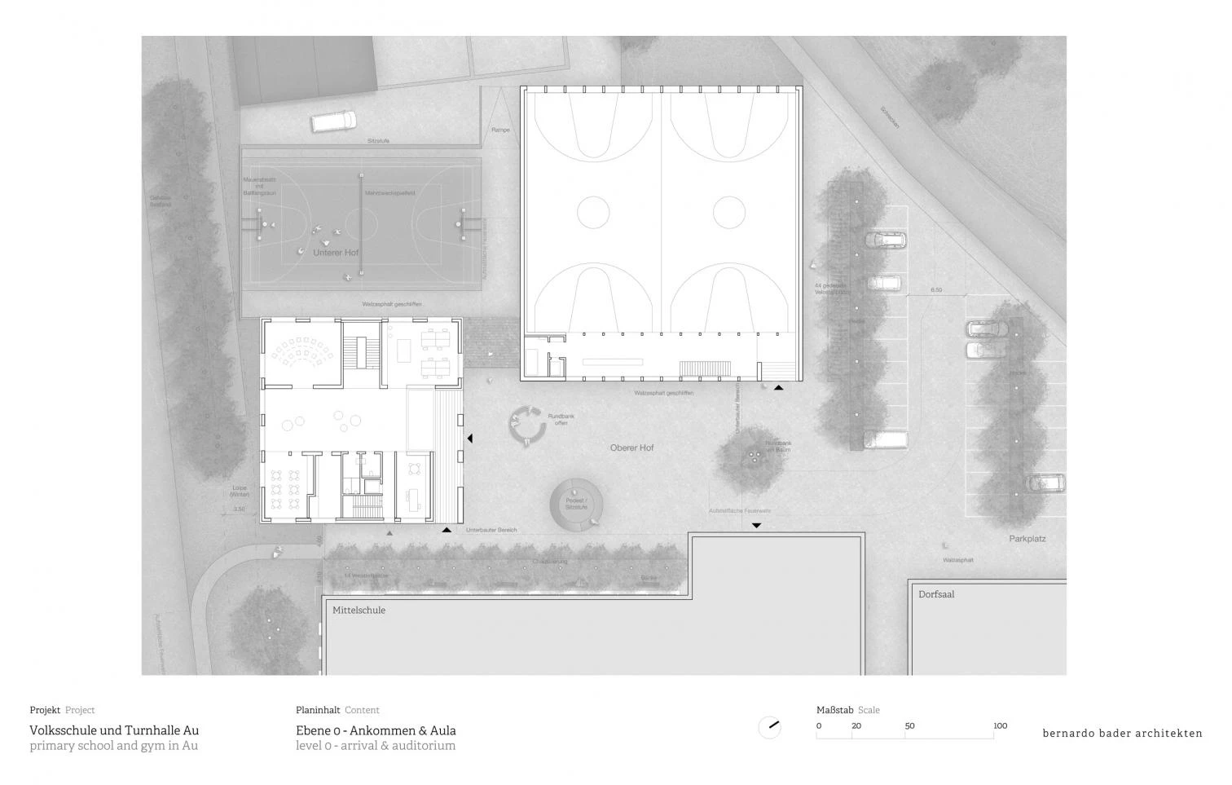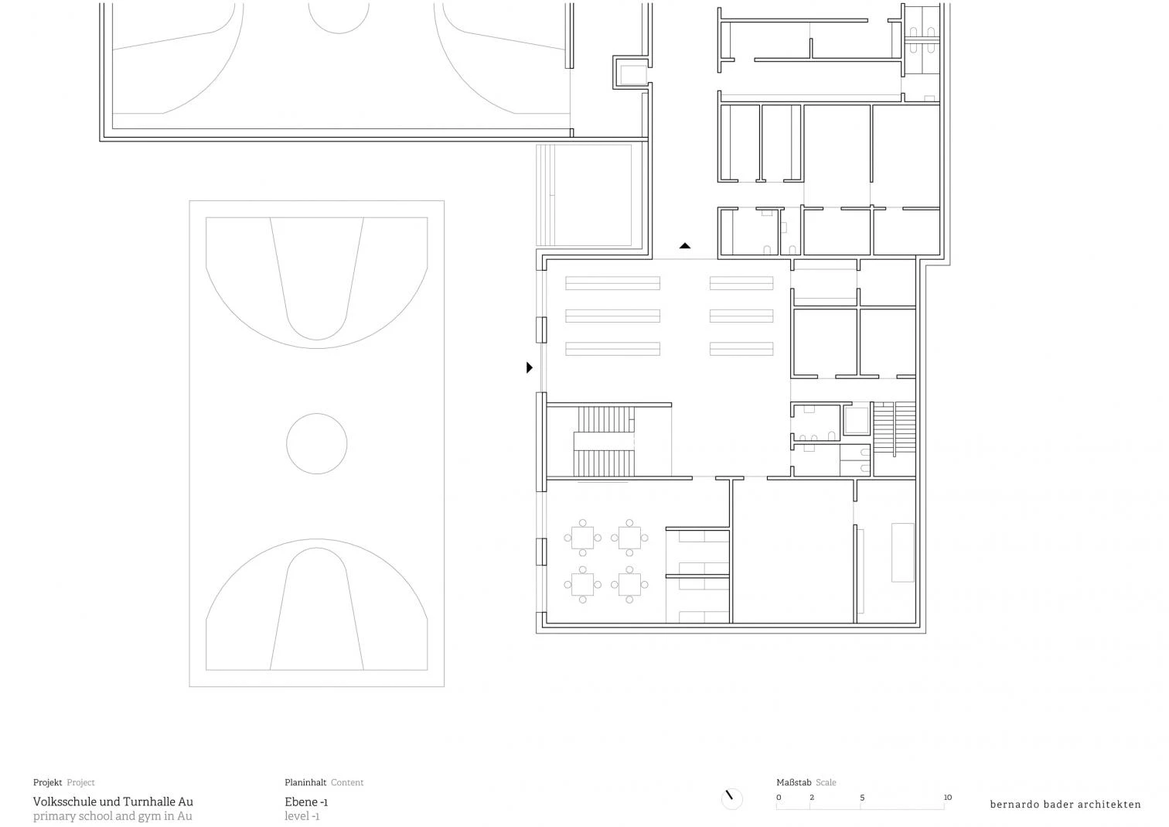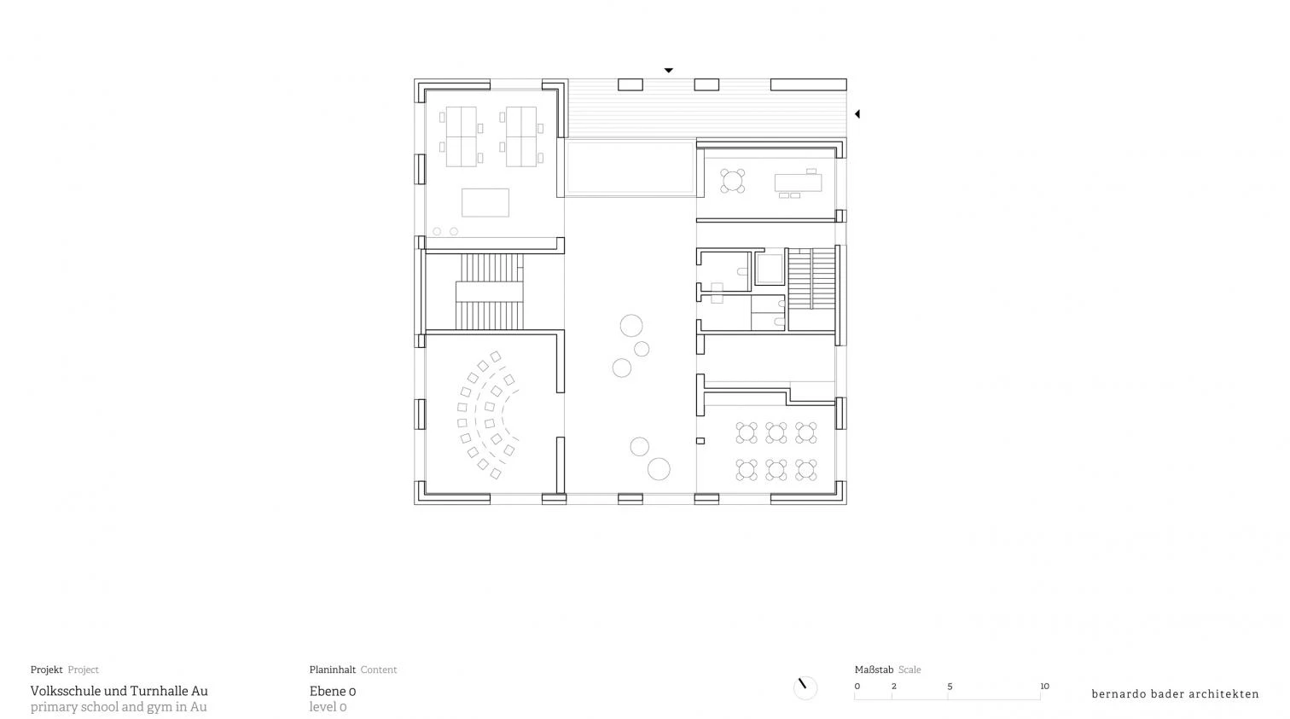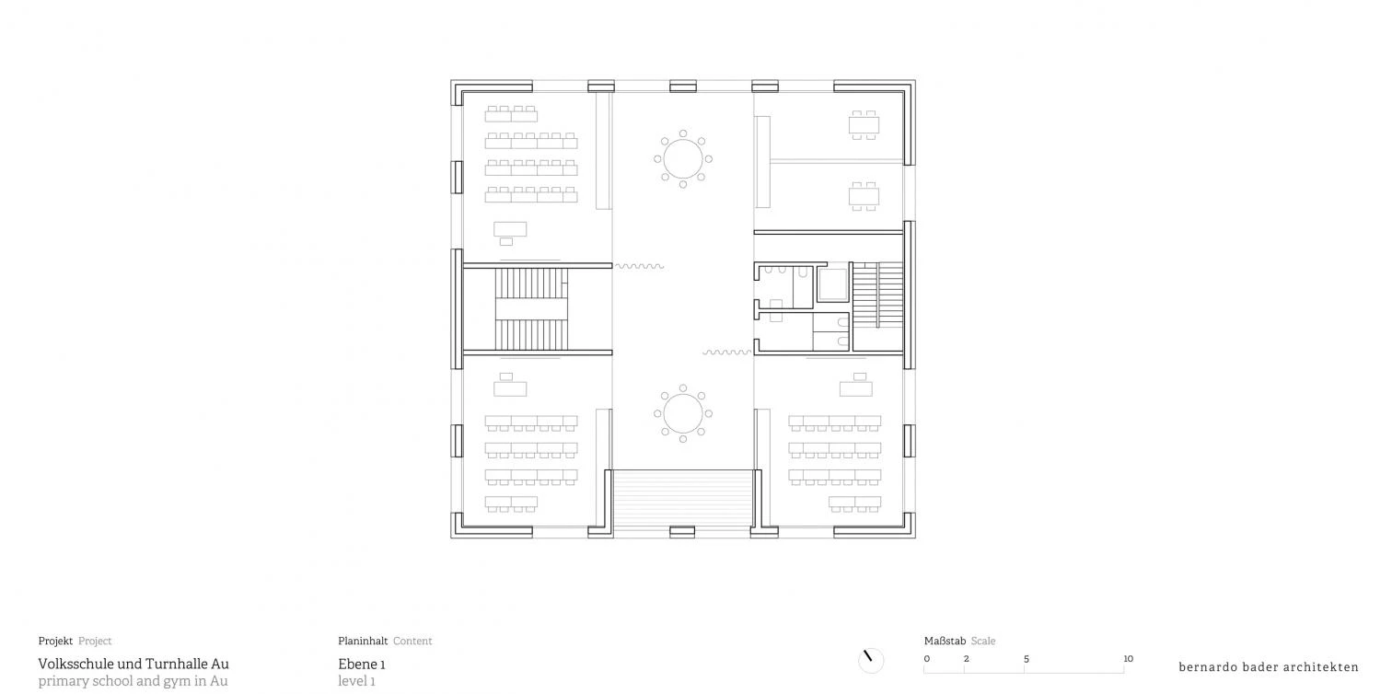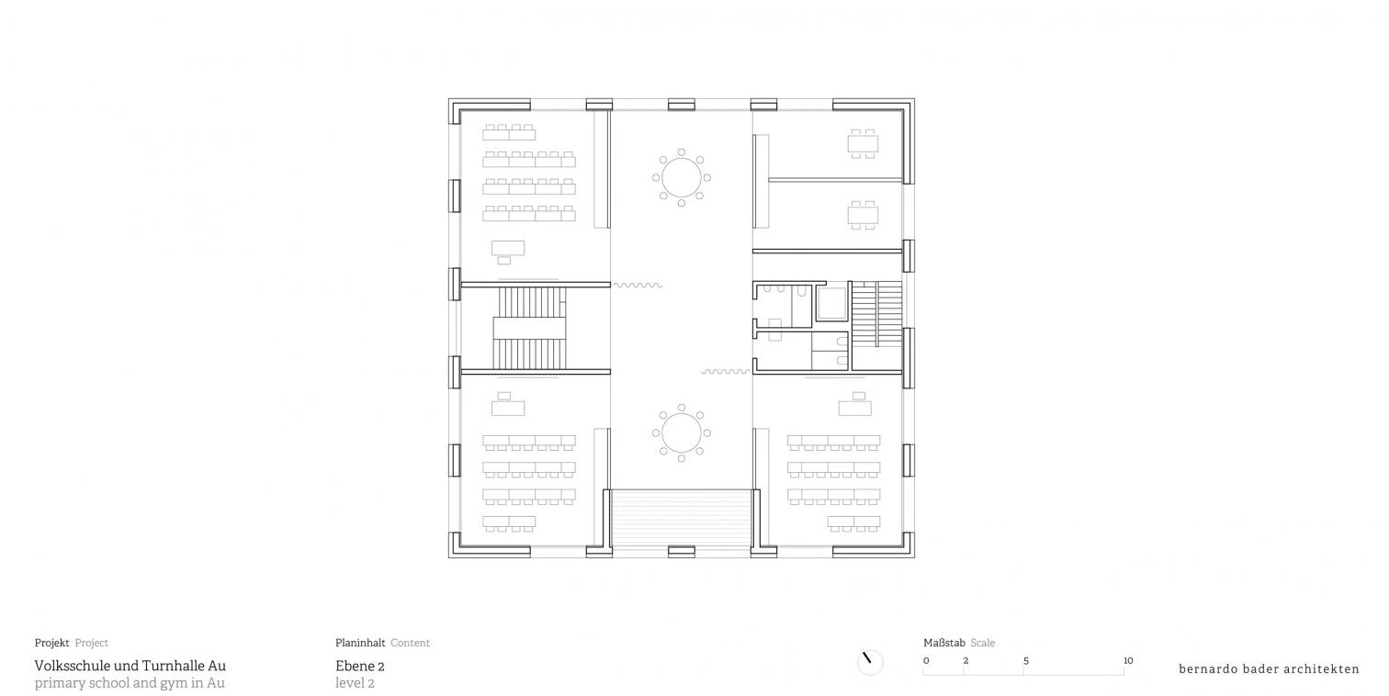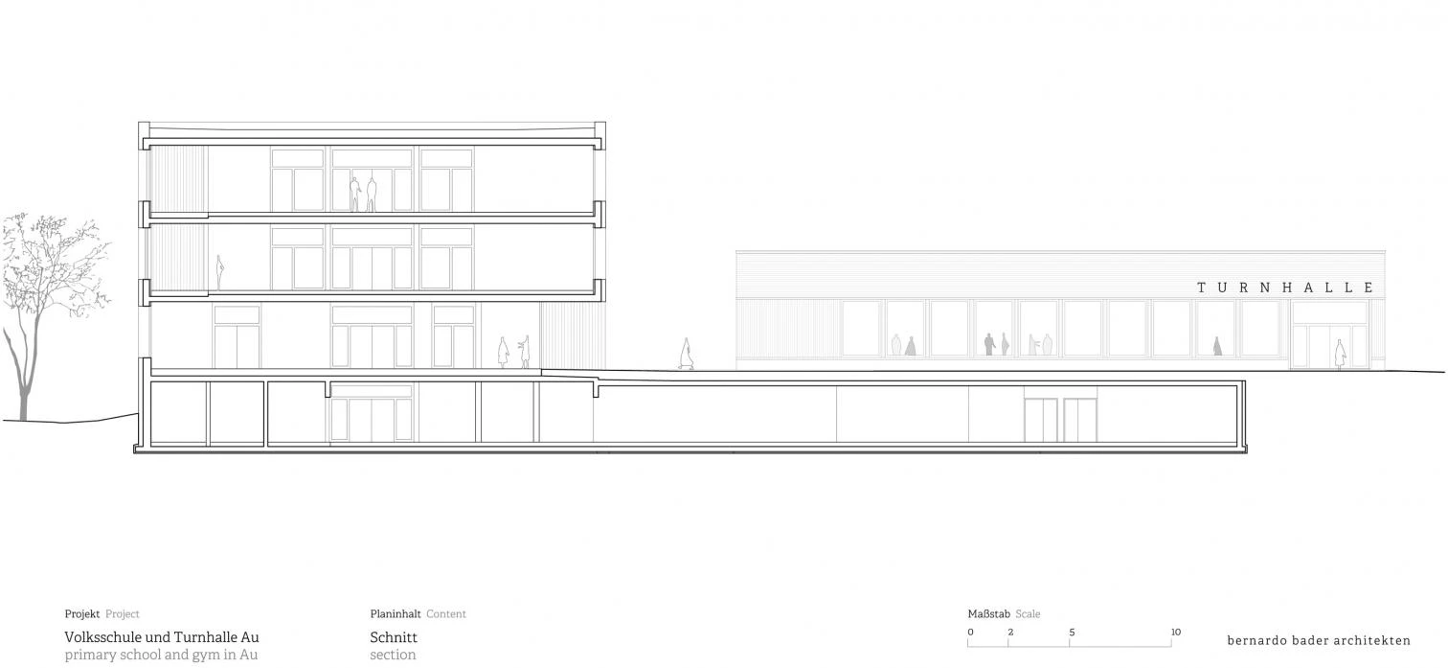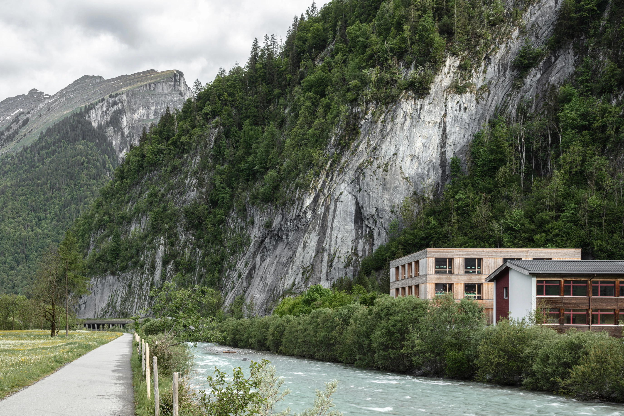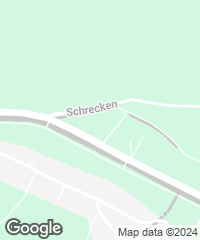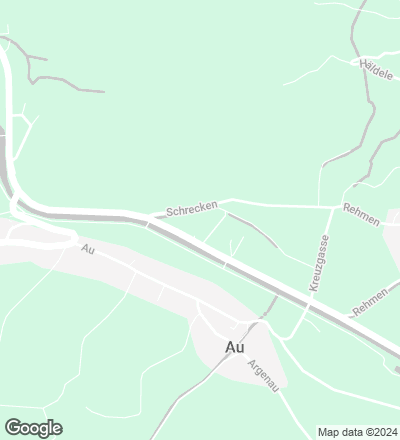Elementary school in Au
Bernardo Bader ArchitektenBernardo Bader’s scheme for an elementary school and gymnasium in Au, in the Austrian state of Vorarlberg, was the winner of a competition held in 2020. These independent volumes complemented the preexisting buildings in forming an education campus. The demolition of a transversal foyer and the high-precision placement of the two new constructions generated a new open spatial sequence along the site’s long axis, enabling new and old functions to interweave. The centerpiece of the complex is an inner courtyard.
Construction was carried out in two phases, starting with the compact cube of three levels of classrooms. Masterful artisanship and the predominant use of wood defined a project perfectly embedded into local building tradition. An example is the facade executed with larchwood. The scheme's functional arrangement and spatial development are characterized by a high degree of clarity, working out the flexibility required to address changing needs and seeking the best views of the surrounding landscape.
