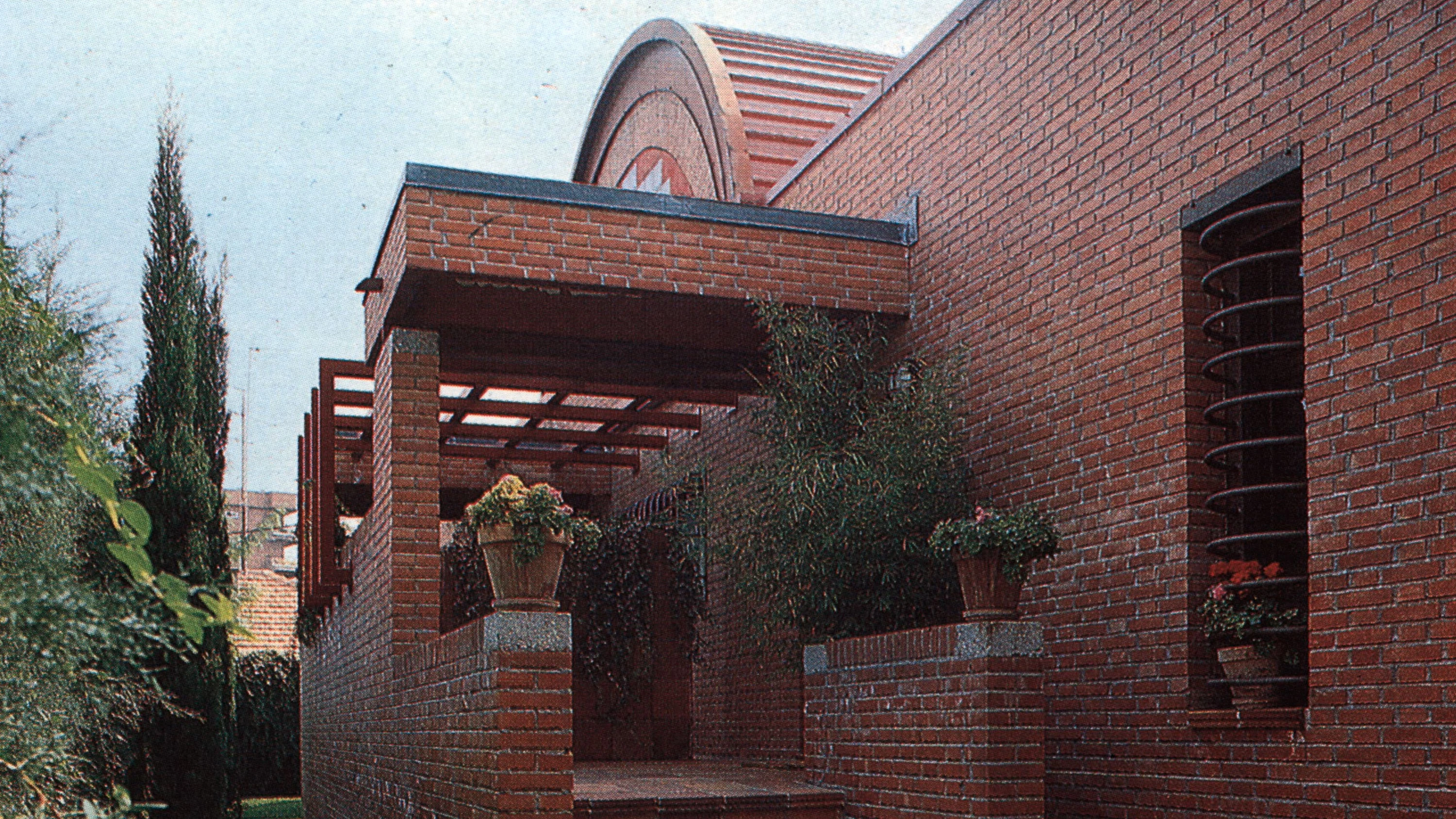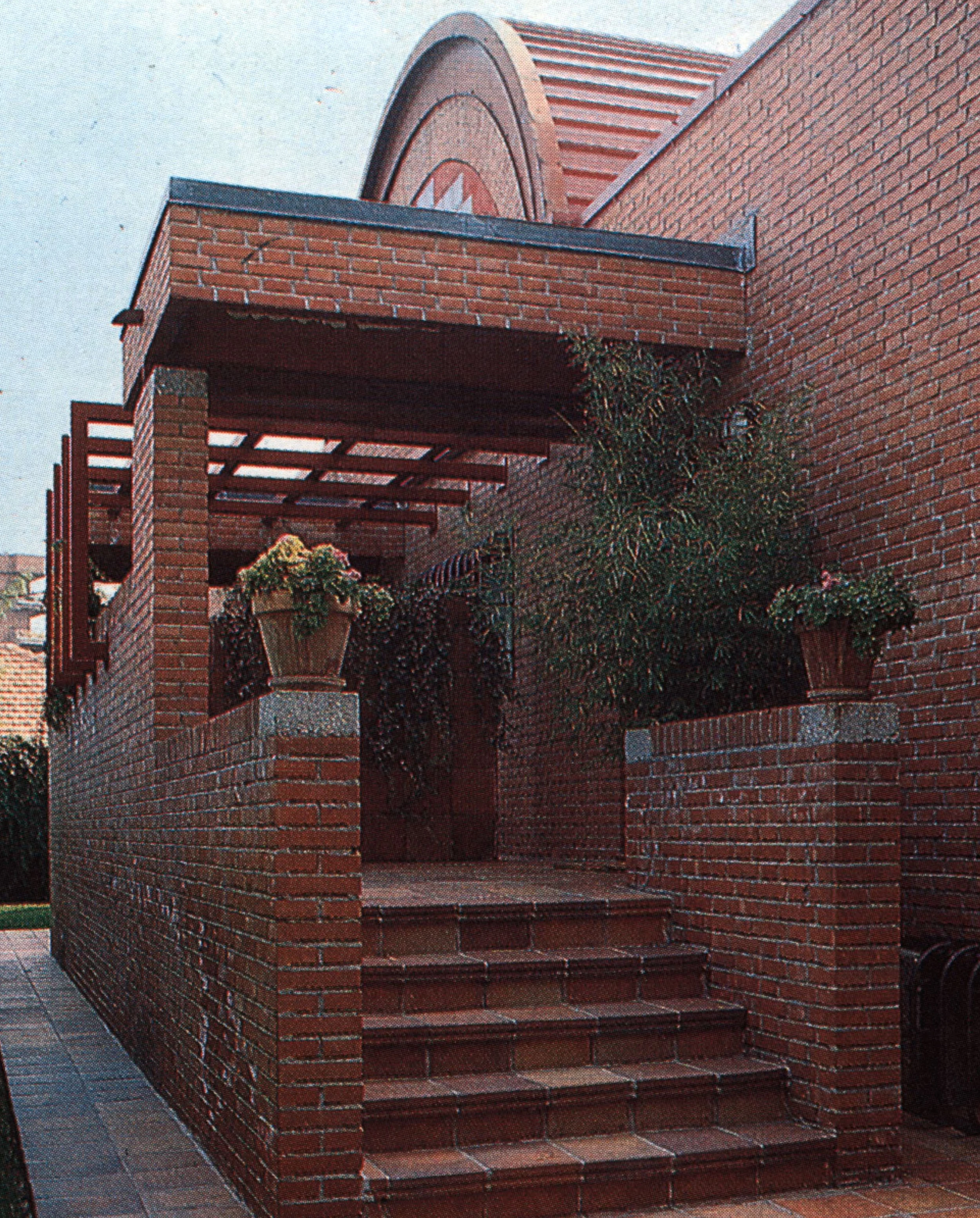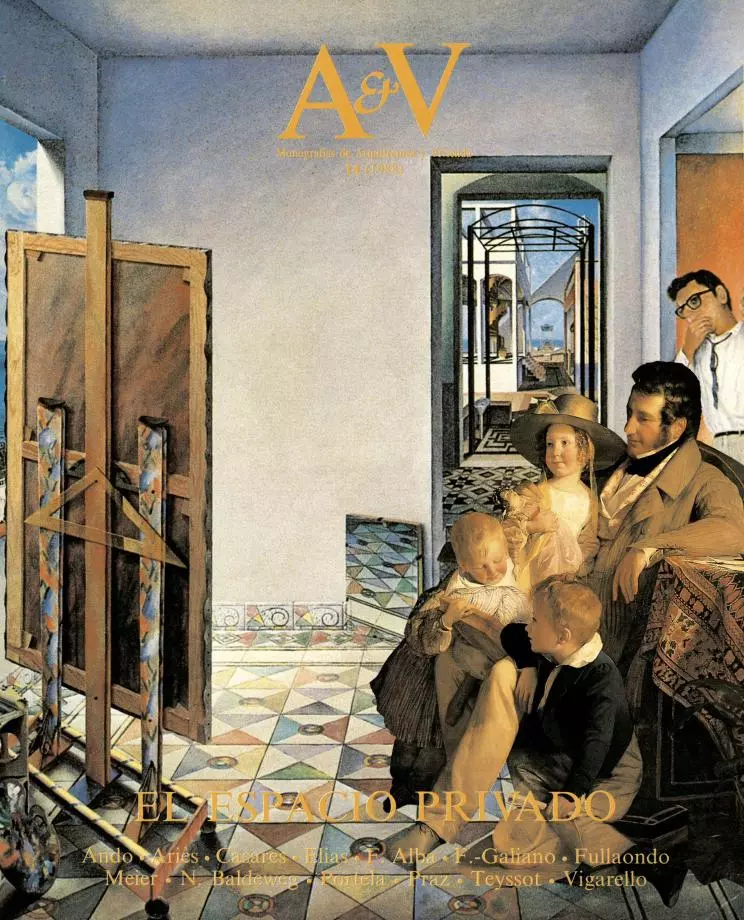The owners of this house, a university professor and a psychiatrist, wanted a house with a garden, two separate offices, and sufficient room to house a collection of African objects they had bought or found on their trips as well as a collection of Art Deco.
A single-family dwelling appeared to be the ideal answer to their demands. But the small lot was unfortunately surrounded by tall apartment buildings whose many windows and multiple clotheslines served to thoroughly spoil the view. It was for this reason that Alba designed a house that was sunken into the lot and covered with a dome and solid rooftop gardens.
In his latest architectural creation, Alba, who like Achilles is somewhat withdrawn from the arena and wrapped up in a critical attitude, has hardened his gestures.
Carefully-articulated lines and the elegant design of elements have been succeeded here by the geometry of axes and edges and by hard cylindrical elements; Alba’s most recent public buildings all contain strong images of sheet metal, concrete, iron and glass bricks.
The shell of the house is created through the transfer to the villa of his hardened gestures; access to its belly is at ground level, protected by glass bricks and metal beams. Only the reddish color of the sheet metal and the shellac on the thick piers serve to add a sophisticated note to the brick and concrete structure. The dome, situated in the middle of the house and the lot, covers the living room and the attic. Beneath it, space is prolonged in the dining room and a pergola made of glass bricks. Indeed, the house is a vaulted room, reminiscent of Miguel Hernández’s poem...[+]







