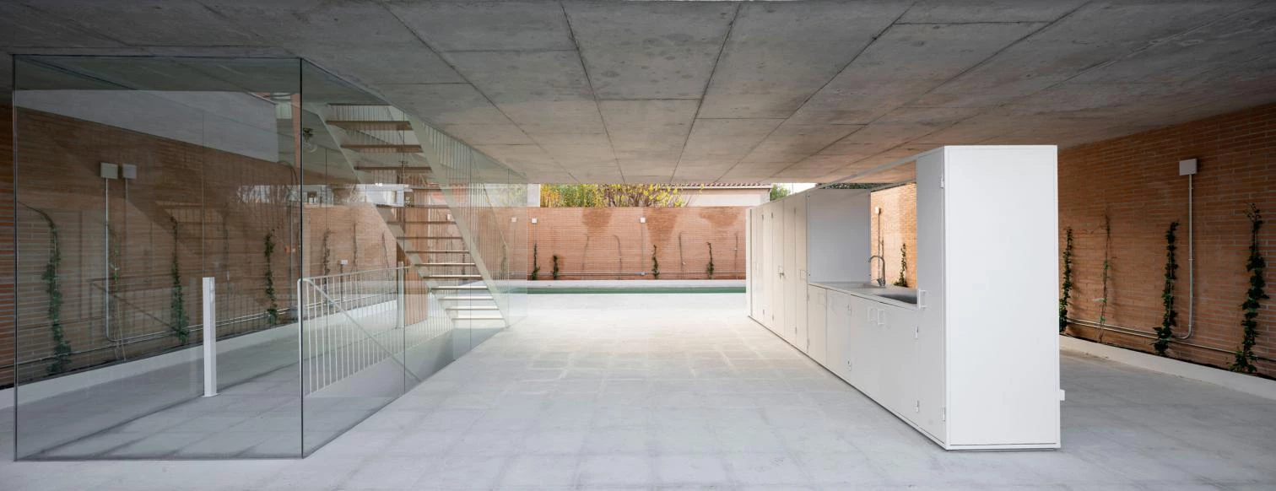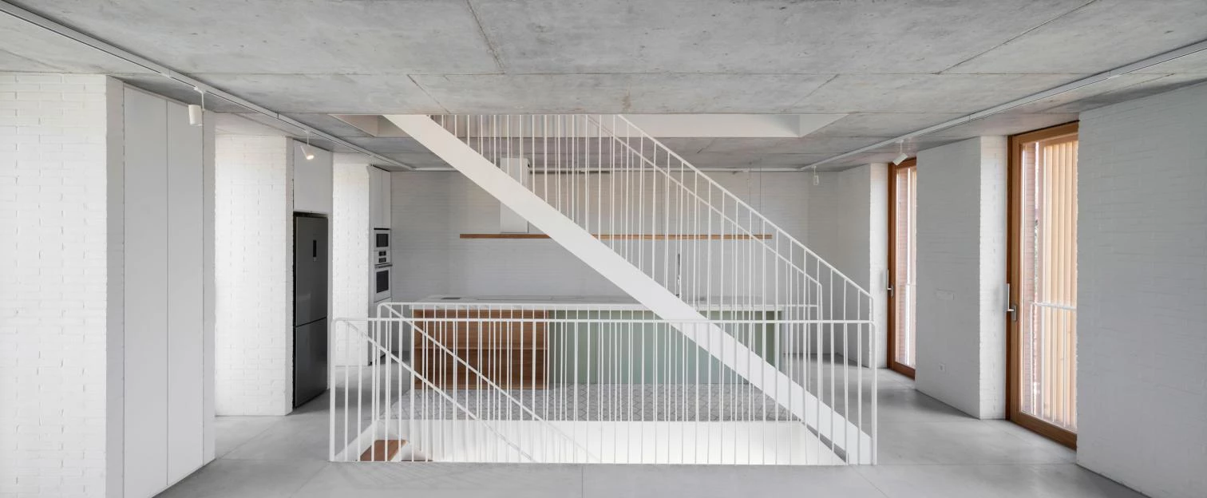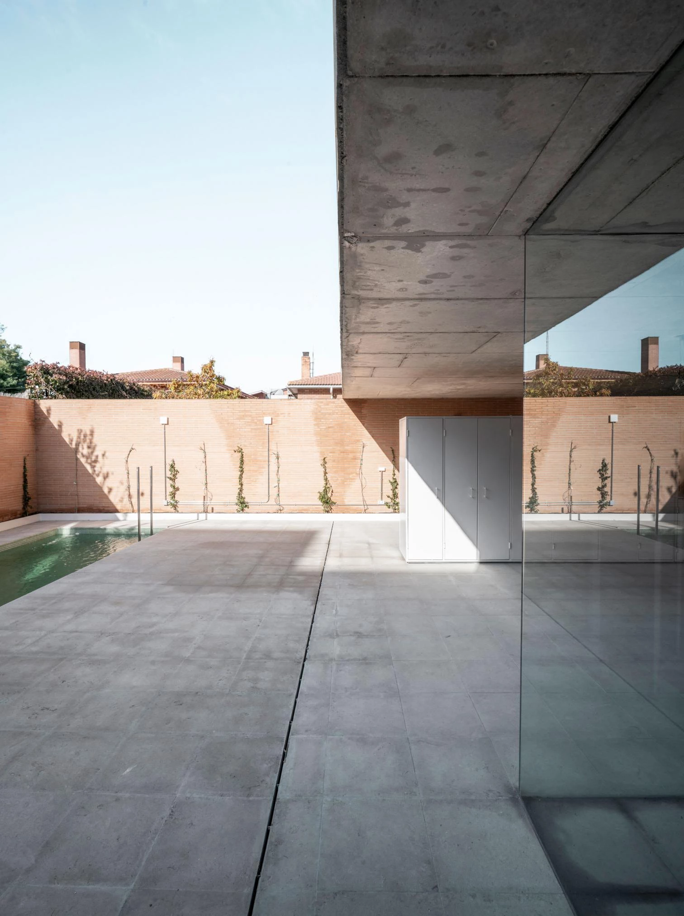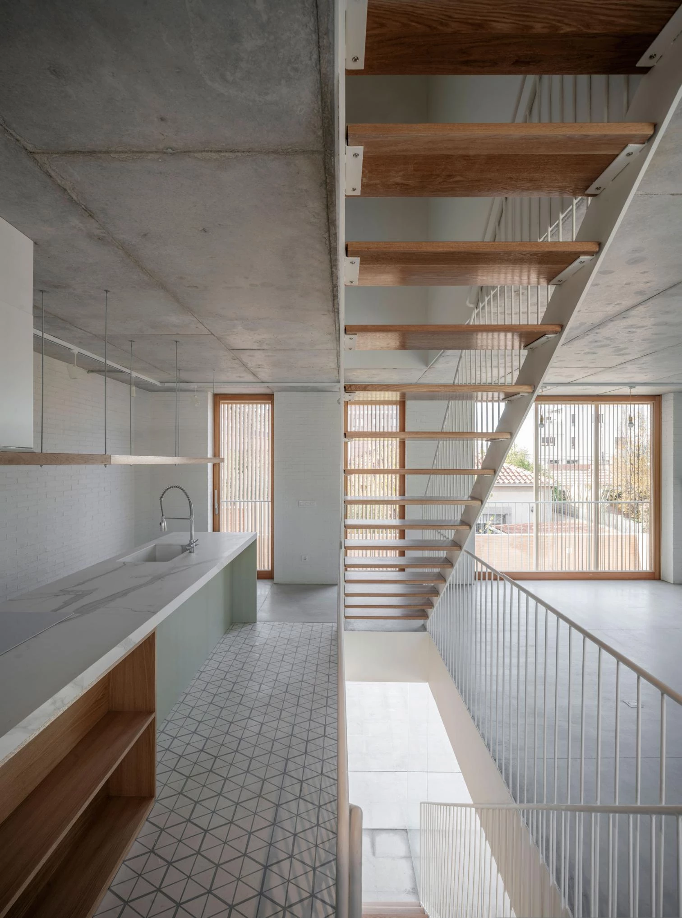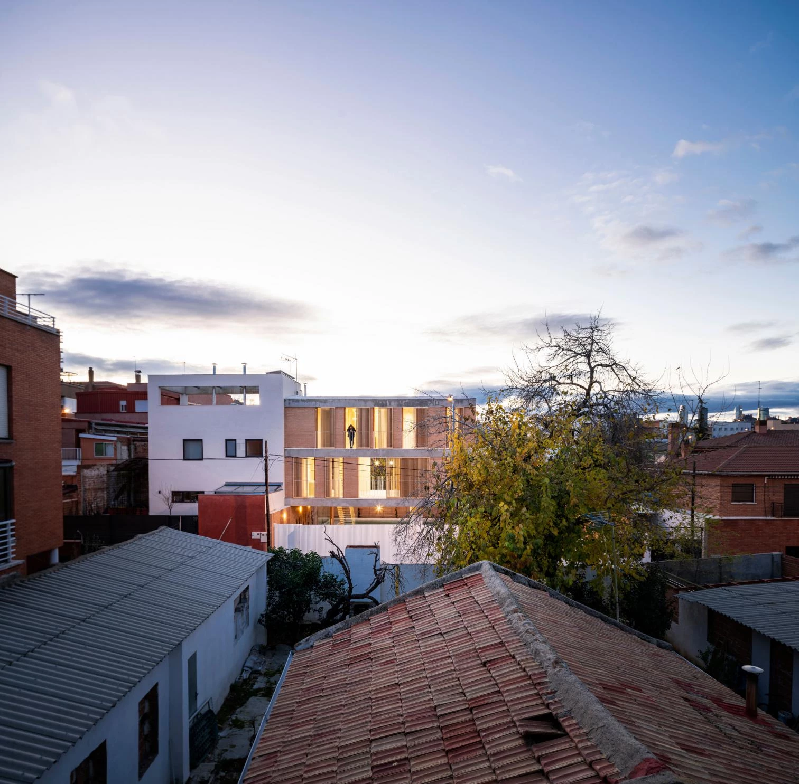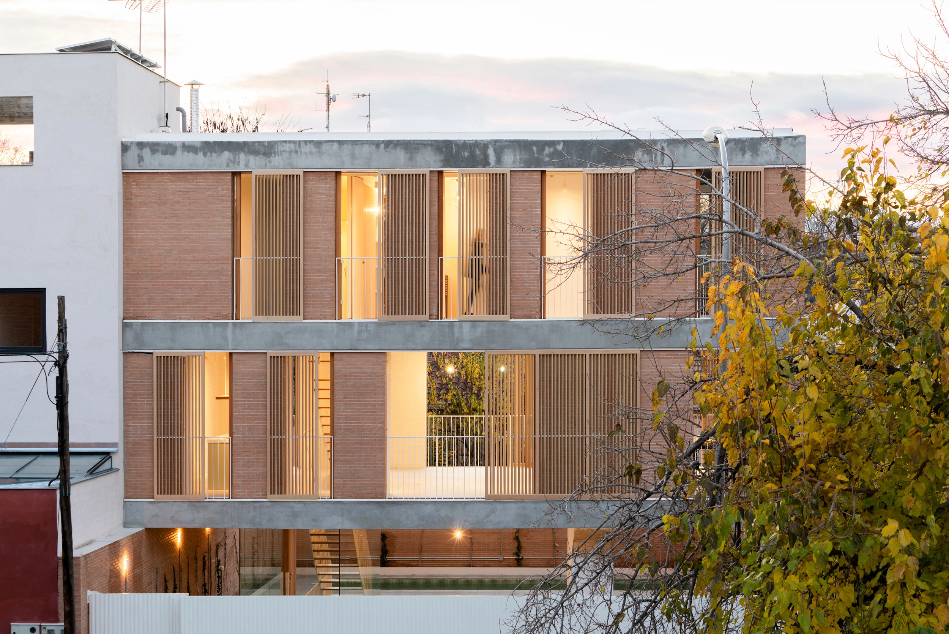At Calle Méntrida 21, in Madrid’s Hortaleza neighborhood, rises this single-family dwelling, a work of the local practice headed by Javier Alejo Hernández Ayllón, Verónica Paradela Pernas, and Javier de Andrés de Vicente. Set between party walls, it is conceived as a flexible container of superposed spaces that can be adapted to needs and to variations of use.
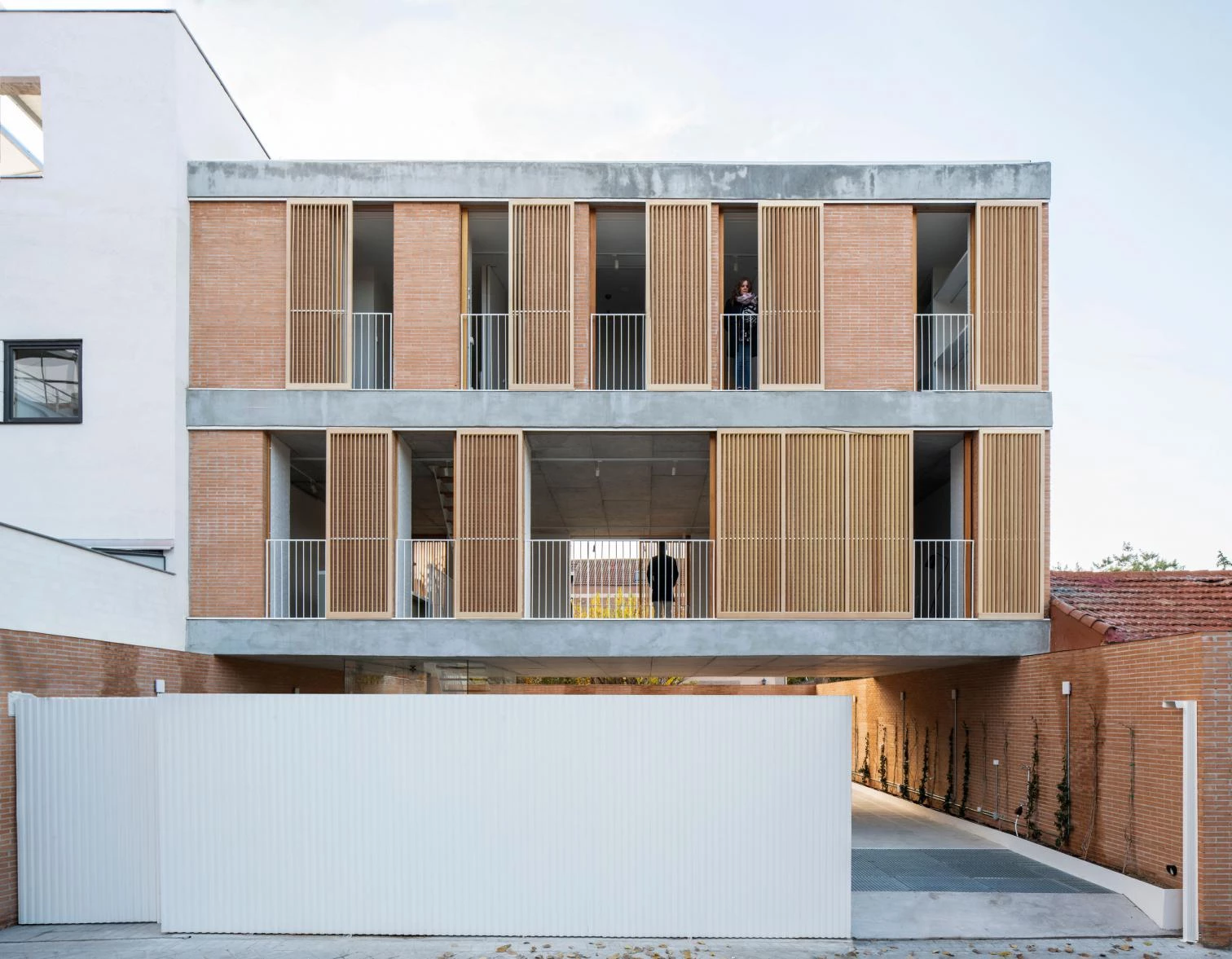
The residence dug into the ground is in turn raised over it, freeing up the ground floor. The upper levels harbor a large verstaile living area and the bedrooms, while the dug-out lower one provides a multifunctional workplace connected to a large patio. In this way, a plot of slightly over 220 square meters is occupied by a house of 250 square meters, with exterior spaces taking up another 250 square meters.
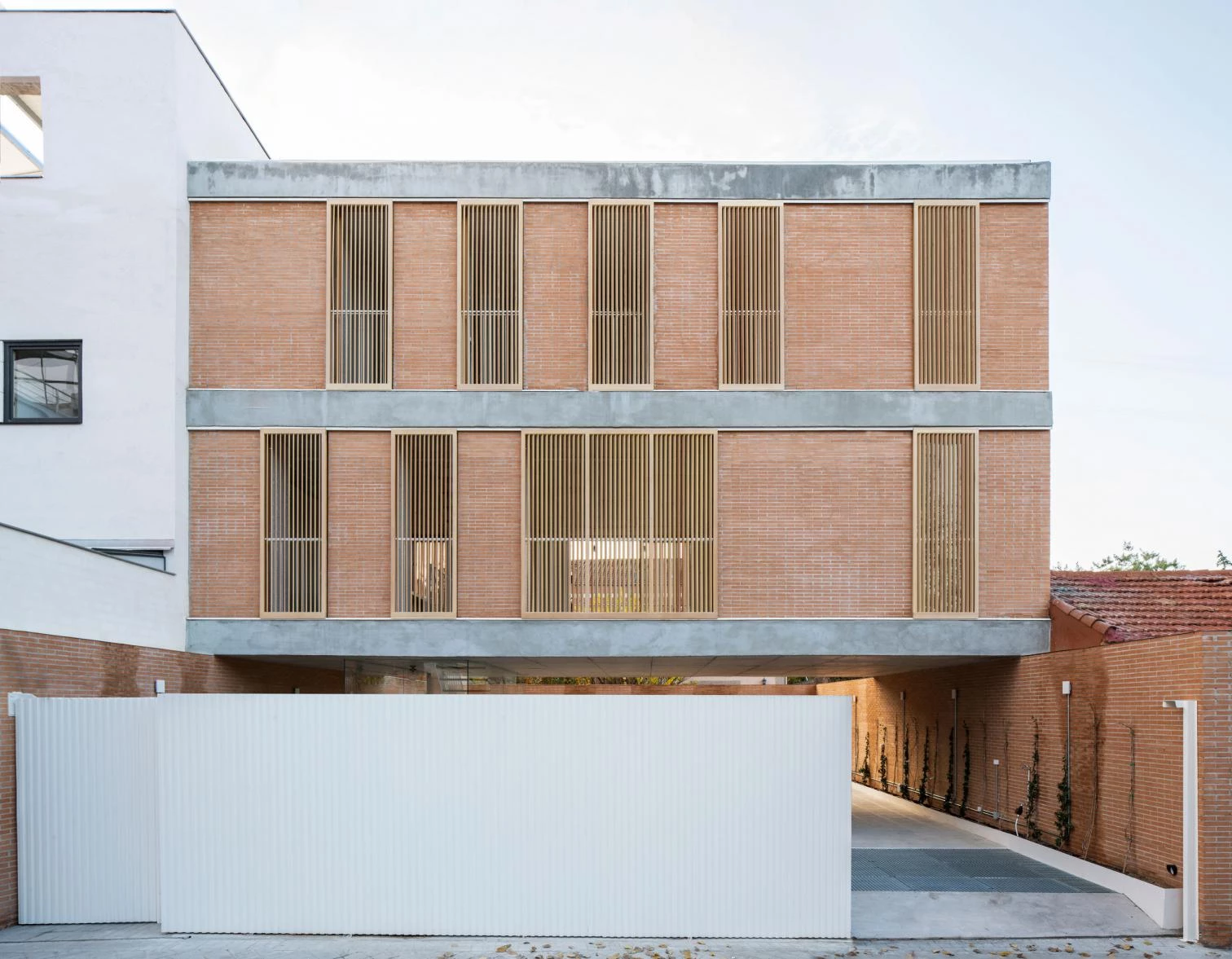
Using the predominant materials of the zone the better to blend into it, a perimetral wall of exposed brick on ground level holds up the house. In the actual building the bare brick is used in the short facades as a structural material supporting the post-tensioned slabs of reinforced concrete. In the longitudinal facades the brick wall, serving no loadbearing purpose, fragments, resulting in a stratified facade with larchwood-framed windows. The dwelling’s electricity requirements are reduced thanks to the construction’s thermal inertia, natural ventilation, and regulatable solar protection, and the floors can be heated and cooled through aerothermal energy production.
