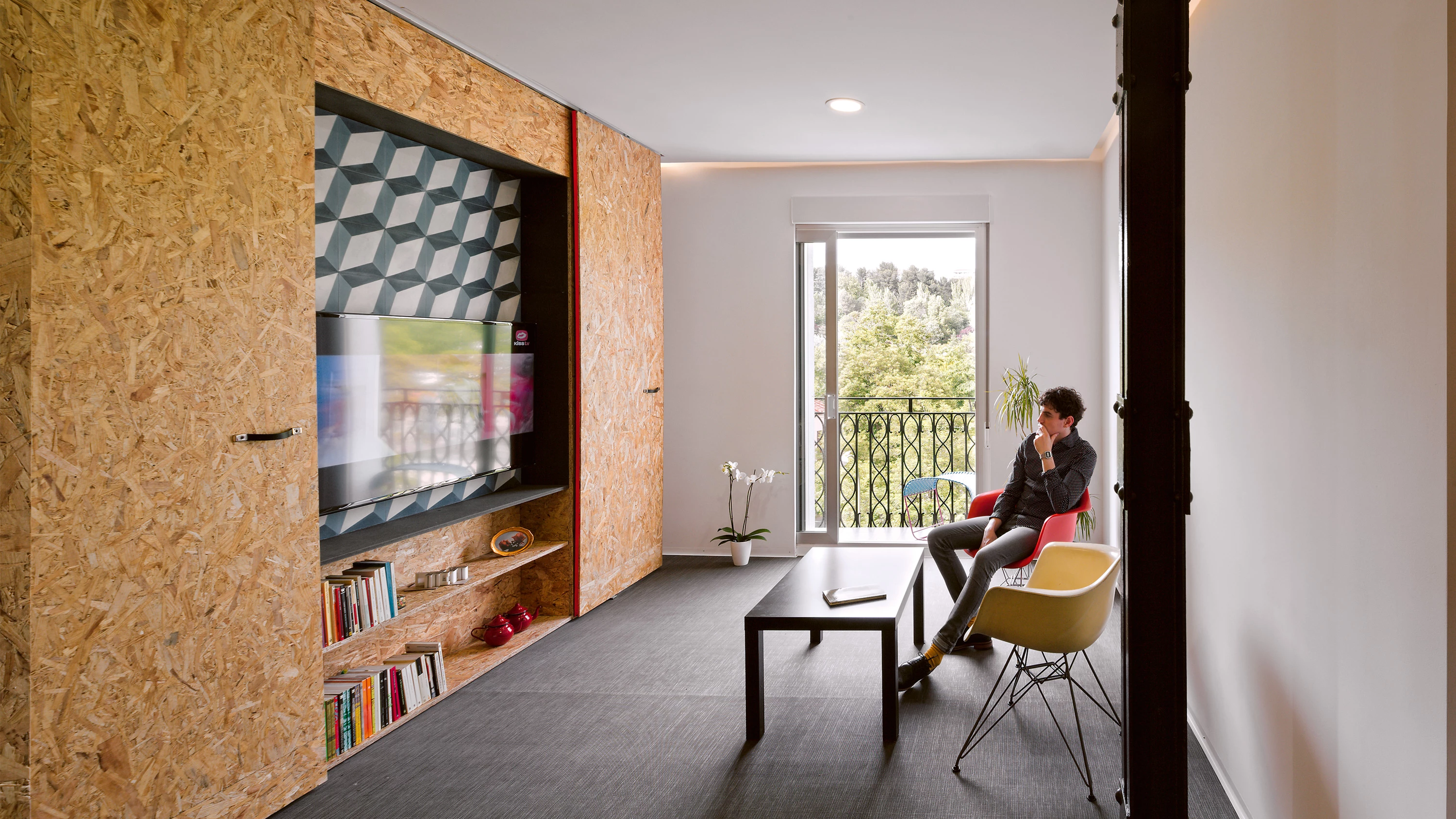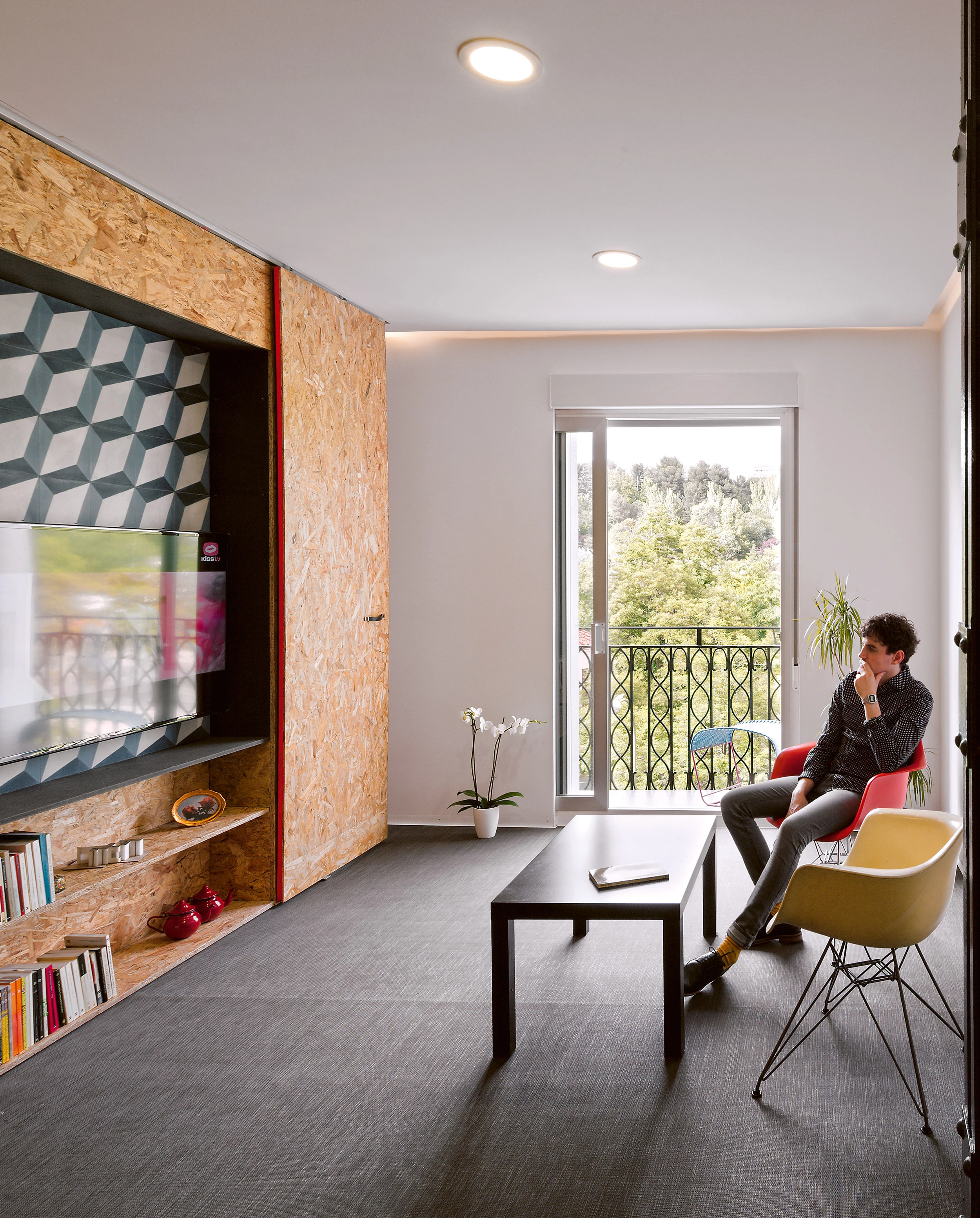POP-UP House, Madrid
TallerDE2 Arquitectos- Type House Refurbishment Housing
- Date 2014
- City Madrid
- Country Spain
- Photograph Imagen Subliminal (Miguel de Guzmán + Rocío R. Rivas)
A catalog of 54 specialized units designed as exportable infrastructural elements, with a generic space around them that opens, unfolds, slides, or closes, allowing to restructure, expand, fragment, connect, or isolate the dwelling... [+]
Technical Info
ShowHide technical info
Pop-Up House
Superficie Floor area
58,50 m²
Cliente Client
Juan Domínguez
Arquitectura Architectura
SOF-T (Studio Ozaeta Fidalgo - TallerDE2)
Arquitectos Architects
Arantza Ozaeta Cortázar, Álvaro Martín Fidalgo
Colaboradores Collaborators
Cruz Calleja
Construcción Construction
Fedeclima (Paco Ferrero)
Carpintería Woodwork
José Leal, Fernando González, Daniel Leal
Fotos Photos
Imagen Subliminal (Miguel de Guzmán, Rocío Romero)
Vídeo Video
Imagen Subliminal (Miguel de Guzmán, Rocío Romero)







